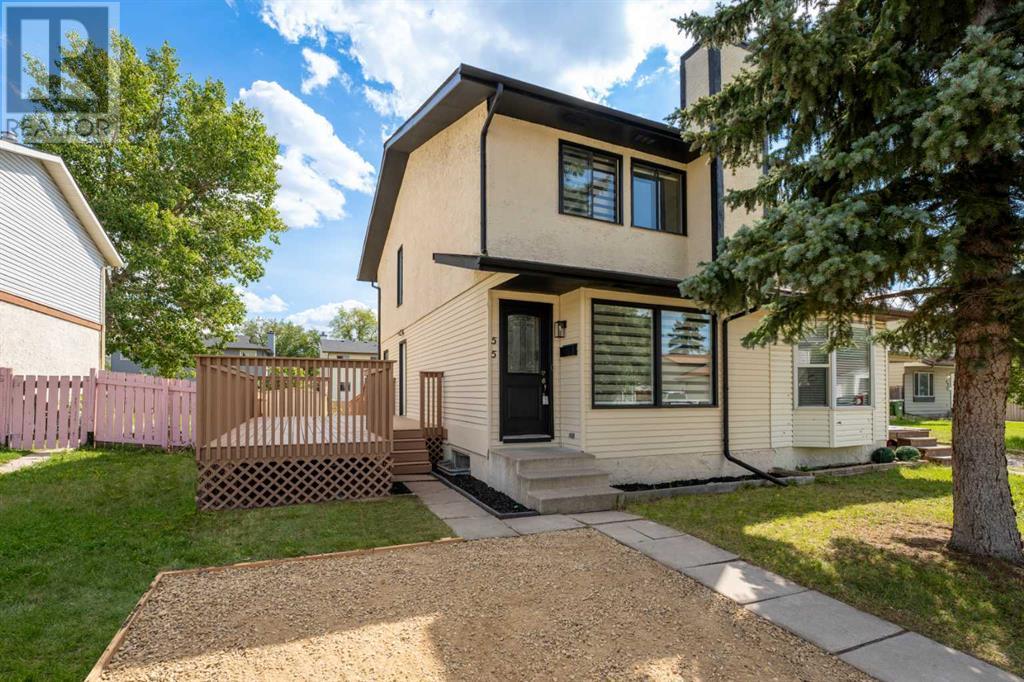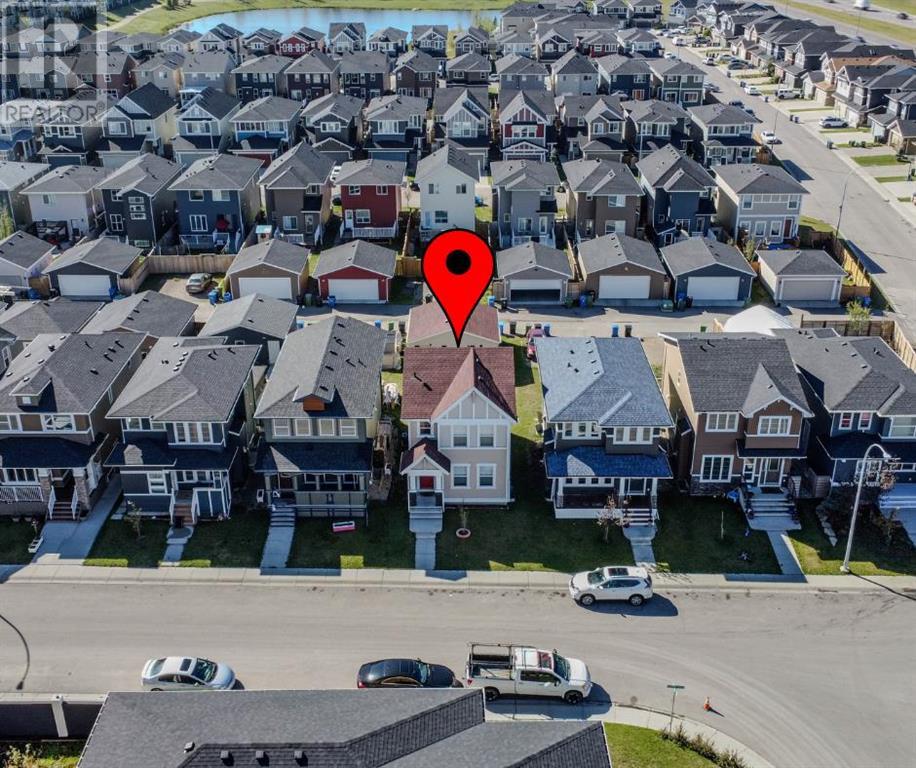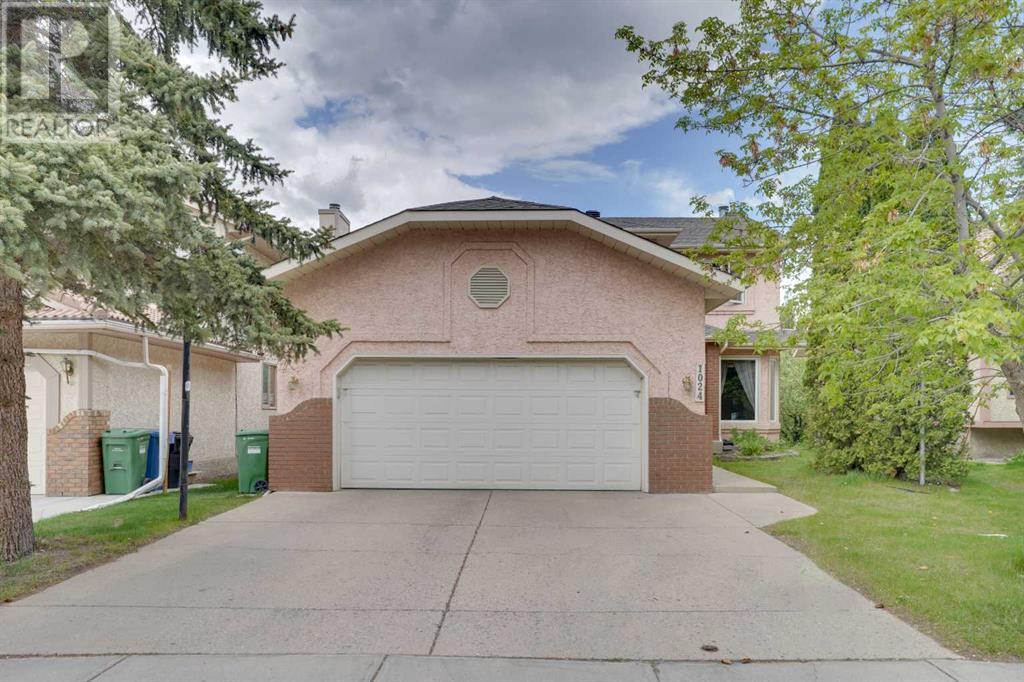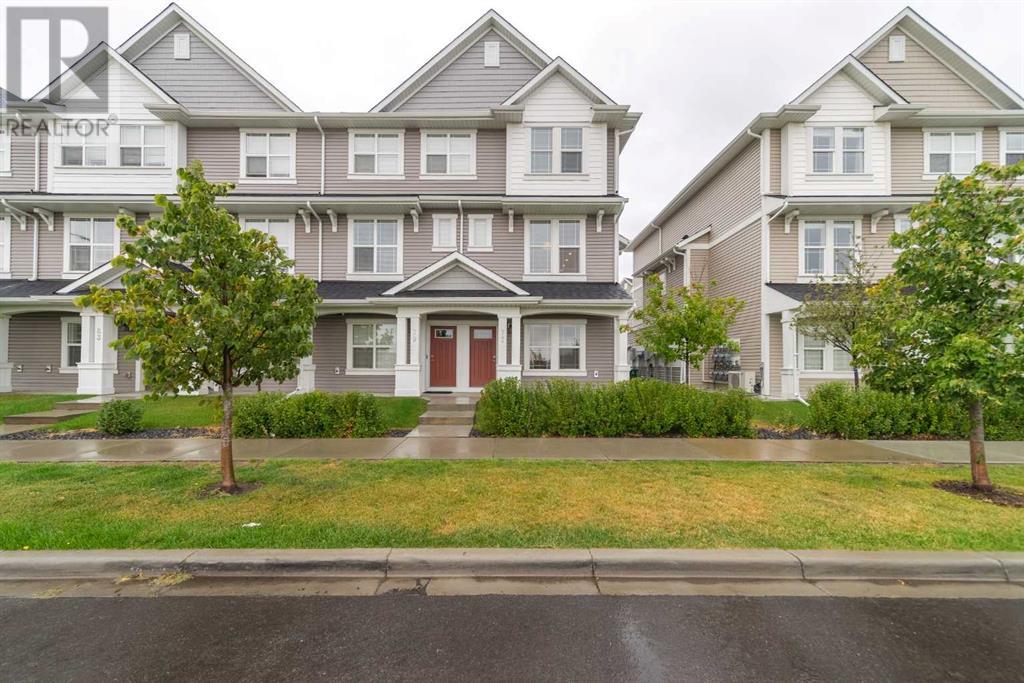Calgary Real Estate Agency
143 Ranchridge Bay Nw
Calgary, Alberta
MOVE-IN READY | BEAUTIFULLY STYLED | EXCEEDINGLY WELL-MAINTAINED | 5 BEDROOMS + DEN | ROUGH-INS FOR A SECOND KITCHEN | POTENTIAL FOR AN ILLEGAL SECONDARY SUITE | WEST BACKYARD | INSULATED | VAULTED CEILINGS | LVP FLOORING | QUARTZ COUNTERTOPS | WOOD-BURNING FIREPLACE | FINISHED BASEMENT | EXPANSIVE 2-LEVEL DECK | MASSIVE BACKYARD | OUTSTANDING LOCATION IN A MATURE NEIGHBOURHOOD! Beautiful move-in ready 5 bedroom home + Den with rough-ins for a full second kitchen creating the perfect opportunity for a future illegal suite! Located in the mature community of Ranchlands on a large lot boasting a huge west-facing backyard and an insulated double attached garage with a handy side entrance. Inside this beautiful sanctuary are soaring vaulted ceilings, luxury vinyl plank flooring and abundant natural light. A trendy white barn slider door with contrasting black hardware leads to the stylish kitchen inspiring any chef with quartz countertops, stainless steel appliances, beautiful marble backsplash, a peninsula island with casual seating and a built-in serving station. Clear sightlines into the dining room are perfect for family meals and entertaining alike. Patio sliders lead to the 2-level deck encouraging a seamless indoor/outdoor lifestyle. 3 spacious and bright bedrooms and a full 4-piece bathroom are on the upper level. The primary bedroom is a true owners retreat with mountain views, a walk-in closet and a private ensuite. Gather in the lower level family room and enjoy movies, games and engaging conversations in front of the charming wood-burning fireplace. A 4th bedroom is also on this level along with a huge laundry room with rough-ins for a future second kitchen. Great potential to add an illegal suite for revenue generating or multi-generation living. Even more space awaits in the finished basement with a rec room for unwinding, 1 more large bedroom + a den and a stylish 3piece bathroom. Barbeque, dine alfresco and enjoy the west sunshine on the expansive 2-leve l deck in the massive yard nestled amongst mature landscaping and raised garden beds. A built-in firepit entices endless summer nights roasting marshmallows under the stars. Wonderfully located in the family-oriented neighbourhood of Ranchlands boasting both public and separate schools, baseball and soccer fields, tennis courts, basketball courts, an ice rink and a very active community centre. (id:41531)
Exp Realty
55 Castlepark Road Ne
Calgary, Alberta
Discover this stunning, fully renovated duplex located in a prime neighborhood. Boasting 1,182 square feet of living space, this home features three spacious bedrooms and 1.5 bathrooms upstairs, providing a comfortable layout for family living. The entire house has been newly painted inside and out, giving it a fresh, modern feel. Enjoy cooking in the brand-new kitchens on both the main floor and in the basement, perfect for daily living and entertaining. The property includes a side entrance leading to an illegal basement suite, complete with 1 bedroom and its own laundry facilities—ideal for added convenience or rental income. Outside, you'll find a large, fenced backyard, perfect for kids, pets, or simply relaxing. Two newly painted expansive patios provide the perfect space for summer barbecues and outdoor gatherings. This duplex is a true gem in a sought-after location—don’t miss your chance to make it yours! (id:41531)
Cir Realty
50 Redstone Common Ne
Calgary, Alberta
WELCOME to this beautiful fully developed two storey home in the popular family community of Redstone! This property is spotless and meticulously taken care of. It features HARDWOOD FLOORS, GRANITE COUNTERS, OPEN FLOOR PLAN, a WONDERFUL GOURMET KITCHEN with AMPLE STORAGE and PREP SPACE! LARGE DINING AREA, TONS OF LARGE WINDOWS for natural light all day long. The MAIN FLOOR also features a GREAT SIZED LIVING/FAMILY ROOM at the front of the house offering a fabulous space for entertaining and family movie nights. A half bath is conveniently tucked away and there is also a convenient built in computer desk where one can work from home as well as a fabulous homework space. UPSTAIRS has a fantastic floorplan lending itself to large bedrooms like the PRIMARY BEDROOM featuring a good sized WALK IN CLOSET and 4 PIECE ENSUITE BATH. TWO ADDITIONAL LARGE BEDROOMS and 4 PIECE MAIN BATH complete this level. The LOWER LEVEL is fully developed and features an ADDITIONAL LARGE BEDROOM, GORGEOUS 3 PIECE ENSUITE BATH WITH FLOATING SINK AND VANITY along with an OVERSIZED SHOWER WITH RAINFALL SHOWER HEAD, HAND HELD SHOWER and GLASS FRONT. Located on this level is also a FAMILY / MEDIA / FLEX ROOM that can be used easily for any of these preferences. A great sized LAUNDRY ROOM and HUGE STORAGE ROOM / UTILITY ROOM completes this level. This home is large family ready but there is still more.....Enjoy outdoor entertaining on your LARGE DECK and fully fenced private yard. Store your vehicles in an enclosed DOUBLE DETACHED GARAGE. Sit comfortably and relax on the LARGE FRONT PORCH and watch the day disappear into a relaxing night sky. This beautiful home has so much to offer and is move in ready! Perfectly located minutes to schools, shopping, walking paths and major highways and roadways for easy commute to work and out of the city! COME SEE....... (id:41531)
Cir Realty
61 Redstone Villas Ne
Calgary, Alberta
Nestled in the highly sought-after community of Redstone, this cozy family home offers a blend of comfort and style. The main floor boasts 9-foot ceilings, upgraded windows that flood the space with natural light, hardwood floors, and a kitchen equipped with premium stainless steel appliances and granite countertops. Upstairs, the second floor continues to impress with its abundant natural light, featuring a Master bedroom complete with a 4-piece ensuite and built-in closet organizer, along with two generously sized bedrooms and a 4-piece bathroom. Additional highlights include air conditioning, a spacious backyard with a deck, and a double garage. This home is ideally located, providing convenient access to shopping centers, Deerfoot Trail, and Stoney Trail, as well as being within walking distance of bus stops and a large green space. (id:41531)
Real Estate Professionals Inc.
1024 Santana Road Nw
Calgary, Alberta
***OPEN HOUSE Friday, September 20th from 2-4pm and Saturday, September 21st from 3-6pm.***. This 6-bedroom, 4-bathroom home is a must see! Main floor also features a formal dining, a large family room, a bedroom/office and a full bath (convenient for seniors), and a living room. Upstairs, you will find a master bedroom with ensuite and jacuzzi, three other good-sized bedrooms and a main bathroom. The basement is fully finished, with another bedroom and full bath! Recent upgrades include 2 hot water tanks and Air conditioning. This ORIGINAL OWNER home was built by Laratta Homes! The lot features mature trees and a HUGE EXTERIOR DECK. This family-oriented community has access to schools, off-leash dog parks, green space, and many more amenities. The quick connections to downtown, Country Hills Golf Club, Nose Hill Park, along with the easy access to Beddington Trail, Deerfoot Trail, AND Stoney Trail are the bonuses of this PRIME LOCATION! VIRTUAL TOUR AVAILABLE! (id:41531)
Urban-Realty.ca
2215 77 Street Sw
Calgary, Alberta
Experience upscale living in one of Southwest Calgary's most coveted estate communities. This elegant townhome in Springbank Hill, crafted with precision by Truman, blends modern design with energy efficiency, offering both style and sustainability. Just minutes from Aspen Landing Shopping Centre, Westside Rec Centre, top-tier schools, parks, and convenient transit options, this location truly has it all.Step inside and be greeted by a spacious, open-concept layout featuring sleek wide plank LVP flooring and striking Carrera-style ceramic tiles. The designer kitchen is sure to impress, with polished quartz countertops, a full-height tile backsplash, under-cabinet lighting, Whirlpool stainless steel appliances, and a gas stove. The adjacent living area flows seamlessly from the kitchen, creating an inviting space perfect for both entertaining and everyday living. The dining area leads to a large, covered balcony where you can enjoy your morning coffee or unwind in the evening while taking in beautiful mountain views.Upstairs, the primary suite is your personal retreat, complete with a spa-inspired ensuite, walk-in closet, and stunning mountain views right from your bedroom. Two additional well-lit bedrooms, a four-piece bath, and a convenient laundry room complete the upper level. The lower level offers a versatile den/office space, ideal for remote work or additional storage, and direct access to a spacious double garage.This home comes equipped with all the modern comforts, including central air conditioning, a water softener, and an electric water tank, ensuring a comfortable and hassle-free living experience. With its low-maintenance exterior and unbeatable location, this townhome is the perfect blend of luxury and practicality. Don’t miss your chance to make this exceptional property your new home—schedule your viewing today and see the lifestyle that awaits you in this vibrant community! (id:41531)
Greater Property Group
2106, 215 13 Avenue Sw
Calgary, Alberta
Unobstructed eastern views from this 1 bedroom, 1 bath condo on the 21st floor in the Union Square building. The open living space presents hardwood floors & floor to ceiling windows showcasing the living/dining area, convenient built-in computer desk & kitchen that’s tastefully finished with granite counter tops, island/eating bar, plenty of storage space & stainless steel appliances. The bedroom provides ample closet space & direct access to the 4 piece bath & laundry area. Other notable features include a private balcony with views to the north & east where you can enjoy unparalleled views of the fireworks during Stampede week, one titled secured underground parking stall, one assigned storage locker plus bike storage in the parkade. Union Square is situated on a designated historical site, steps to First Street Market, Haultain Park, Central Memorial Park, 17th Avenue & 4th Street restaurants, shops & nightlife, Stampede Park, MNP Community & Sport Centre, public transit & walking distance to the downtown core. (id:41531)
RE/MAX Real Estate (Central)
1111 Sage Meadows Gardens Nw
Calgary, Alberta
Don’t miss the opportunity to own a unique 5 bedroom house in the community of Sage hill. Built in 2018, the condo features an open concept layout and wide-plank luxury vinyl flooring throughout the main floor. Modern design throughout the home. The kitchen features a large U-shaped granite countertop with a breakfast bar. Upstairs are 3 bedrooms including the master, with a walk-in closet and double vanity sinks. In the basement are 2 great size bedrooms. This end unit sits on the corner of a quiet complex overlooking a recreational park, located across the road from a field and baseball diamond, and 2 minutes away from Creekside Shopping Center. Out on the front yard is a private low-maintenance concrete patio, perfect for entertainment. Included are 1 assigned parking spotsSchedule a showing today to see what this gem has to offer. (id:41531)
First Place Realty
5 Boundary Boulevard
Rural Clearwater County, Alberta
You can now live, work and play or do nothing but relax with your family and friends! This fully developed bi-level includes a spacious oak kitchen and a large dining area. A large A-Frame living room, 2 bedrooms, a 3-piece ensuite, a main 4-piece bathroom, main floor laundry and a large entrance used to greet guests. The basement is fully developed with 3 bedrooms and offers ample storage, a 3-piece bathroom, and a cozy common area/family room with a wood stove. There is potential to add a breakfast bar for your Air B&B guests, and there is basement access to the side patio/deck. There is ample room to build a large shop/garage in the yard area. This private home is part of the Tay River Wilderness Resort, which has been a popular hideaway for over 25 years. This lovely house at Tay River Resort offers the potential for main-floor living, while hosting short-term guests in the lower level, or possibly the entire house for revenue income for larger groups. You can also purchase the 6-unit Lodge if you wish to turn your home into a hospitality business SEE: MLS# A2137086. Known to many as the best flying fishing country in the world, local attractions include neighbouring outfitters in Sundre and Rocky Mountain House, numerous lakes and rivers (Phyllis, Alford, Tay, Swan Lakes, Clearwater, Raven, Tay rivers, and Alford Creek to name a few). It is an easy day trip to the foothills and well-known areas such as Baseline, Corkscrew, Ram River Falls and Hummingbird. Here you can escape into the stunning wilds of West Central Alberta, while still only a few minutes from the town of Caroline and a half-hour drive from Rocky Mountain House. Embrace your inner explorer and entrepreneurial side and turn your dreams into a reality! With shopping and schools nearby in Caroline (pre-K to Grade 12), it's a wonderful experience for the growing family. ABOUT TAY RIVER RESORT: Established in 1973, this much-loved, and very popular, wilderness resort is nestled in the pristine West C ountry of Central Alberta. The perfect "home away from home" for outdoor enthusiasts and adventure-loving families! Escape the city and live where you work by providing family, friends or guests with an outstanding wilderness experience. Experience the beauty of the great outdoors while enjoying all the comforts of home. Get ready to explore endless miles of crown land right from your site, as the resort is situated at the base of the Forestry Trunk Road. From there, you and your guests can embark on thrilling quadding adventures while close by, you can enjoy hunting, world-class fly fishing, horseback riding, incredible lakes and rivers, and all things nature. Come and join us for an unforgettable experience in the great outdoors! (id:41531)
Century 21 Bravo Realty
402138 Meridian Street
Rural Foothills County, Alberta
This custom built bungalow boasts more then 2000 sq ft on the main level of superbly designed space situated on over 10 ACRES of private, lush land for you and your family to enjoy. Designed and built with pristine attention, this home is packed with floor to ceiling detail that provides jaw dropping features as well as functionality. The open floor concept paired with high ceilings, luxury vinyl plank flooring, and large windows makes for a bright and warm space to spend time in. The heart of any home, this kitchen has everything you need to entertain groups of all sizes including a full top of the line package of luxury items such as high end appliances, custom cabinetry, quartz counter tops, designer fixtures, and so much more! Head to your main floor primary bedroom oasis to take in stunning views of your private treed back yard or to relax in your spa like en-suite. Wind down after a long day in the large SOAKER TUB and start your day off right with a STEAM SHOWER in this warm, bright space sporting DOUBLE VANITIES, large windows, walk in closet, and an abundance of storage. The upper floor has even more to offer with a beautiful office space, 3 bedrooms (all with built in closet organizers, 2 with walk-ins), and another gorgeous full bathroom. Updates include, Newer roof, new windows, new hot water tank, charcoal water filtration systems, reverse osmosis, new exterior siding, new roof, new attic insulation and loads of other upgrades! The whole house has been professionally renovated from top to bottom! There’s also a horse pasture with horse shelters for the family equestrian. Don’t miss out on this incredible turn-key opportunity, call your favorite Realtor today! (id:41531)
Cir Realty
224 Hotchkiss Drive Se
Calgary, Alberta
Welcome to this exquisite brand new semi-detached home, featuring a separate side entrance, basement rough-ins for future expansion, and a sophisticated sprinkler system that ensures significant insurance premium discounts. Spanning an impressive 1711 sqft, this modern and capacious layout includes 3 bedrooms, 2.5 bathrooms, a versatile bonus room, a main floor den/office, and an upper floor laundry for added convenience. The main level showcases an open concept design with a luminous living area bathed in natural light from an array of expansive windows, and a large, upgraded kitchen equipped with top-of-the-line stainless steel appliances, abundant cabinetry, and pristine white quartz countertops that exude elegance. Upstairs, the primary bedroom features a spacious walk-in closet and a sumptuous 4-piece ensuite with double vanities, accompanied by two additional generously-sized bedrooms, a 4-piece bathroom, and a versatile bonus room. An outstanding feature is the separate side entrance and extensive basement rough-ins for a kitchen, 2 bathrooms, and laundry, offering remarkable versatility for future development. The unfinished basement, with its soaring 9-foot ceiling, holds extraordinary potential for transformation into a suite, subject to city/municipality approval. Don’t miss out on this exceptional opportunity—schedule your viewing today! (id:41531)
Prep Realty
77 Copperstone Road Se
Calgary, Alberta
Motivated Sellers!! Walking paths through the Alkali Wetland, playgrounds, soccer fields, basketball courts, outdoor skating rinks, community centre, elementary and junior high school. These are just a few of the amenities within a short walking distance from perfectly located townhouse in Copperfield. If the location doesn’t have you sold already, let’s move through the house and get you really excited. A den off the front entrance gives you an instant feel of open space in this 1500+ sq ft townhome, and with a full 3 piece bath included on the main floor, it leaves you endless options on how to use this space. Moving to the second floor we have a generous sized living room with electric fireplace, an open kitchen, boasting stainless steel appliances, quartz counter tops, plenty of cupboard space, a central island to separate the space and a half bathroom just off the dining room. Moving up to the 3rd floor we have a beautiful primary bedroom with ensuite and walk in closet, a second AND 3rd bed room, full 3 piece bathroom, and conveniently washer and dryer closet (id:41531)
Cir Realty












