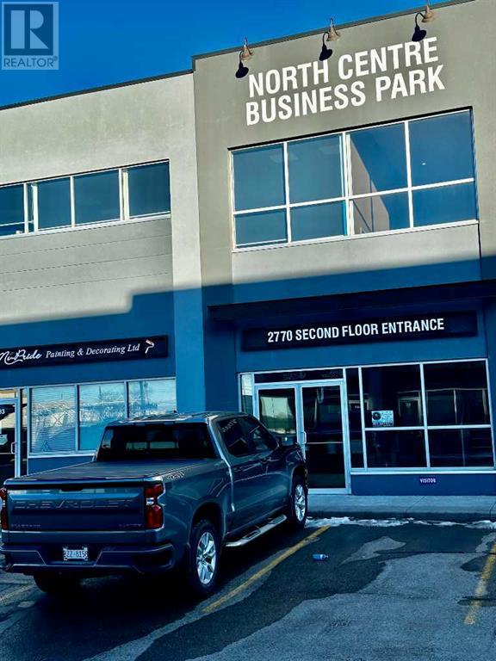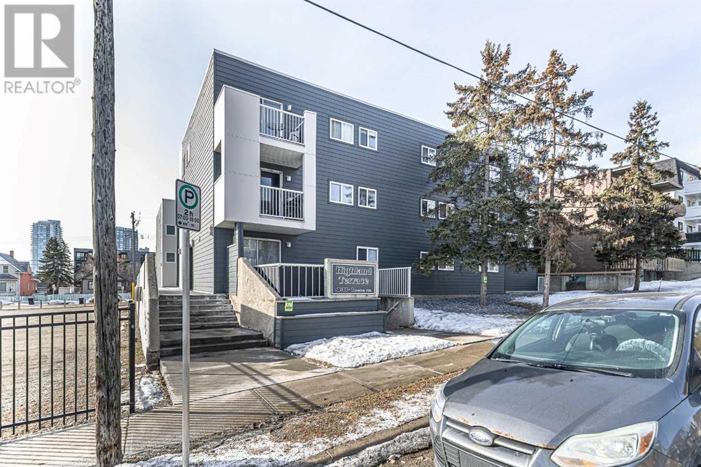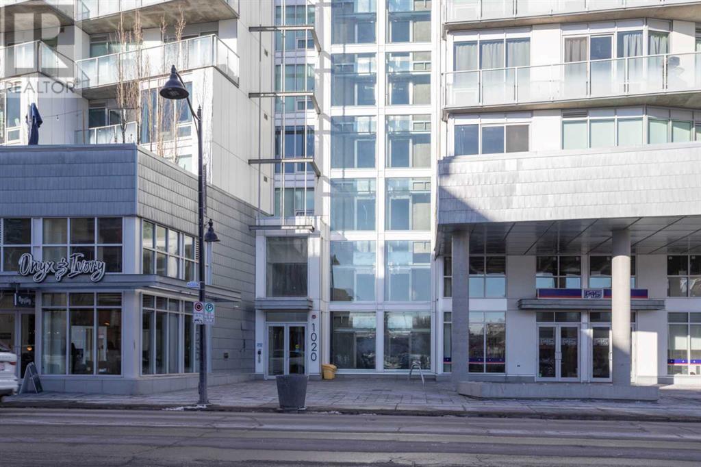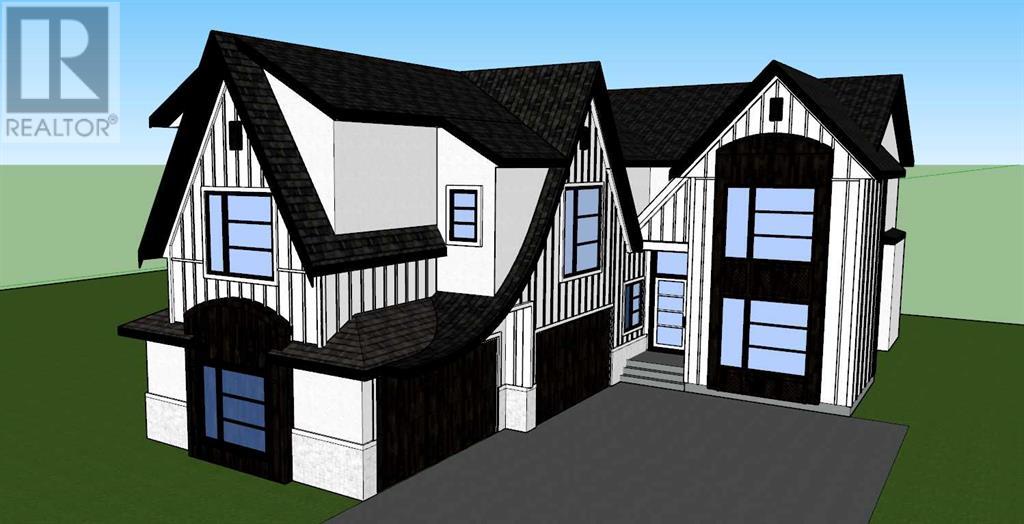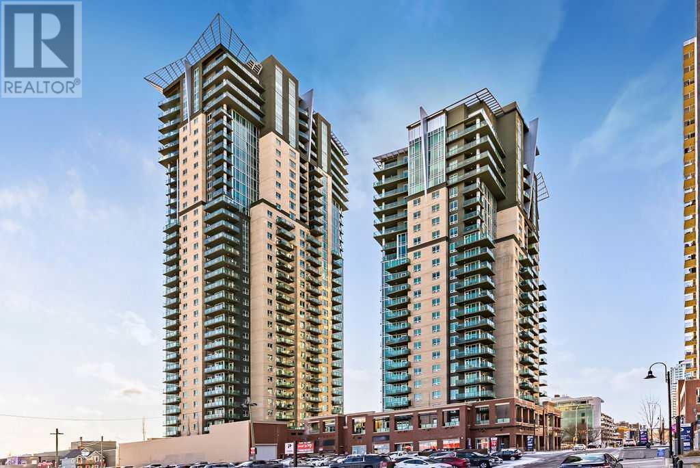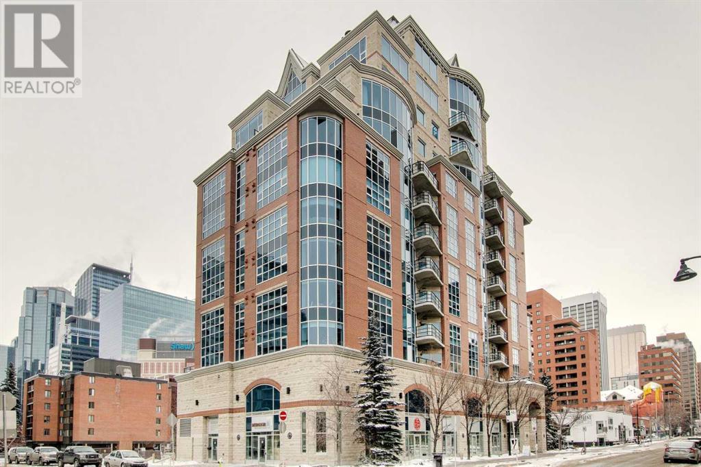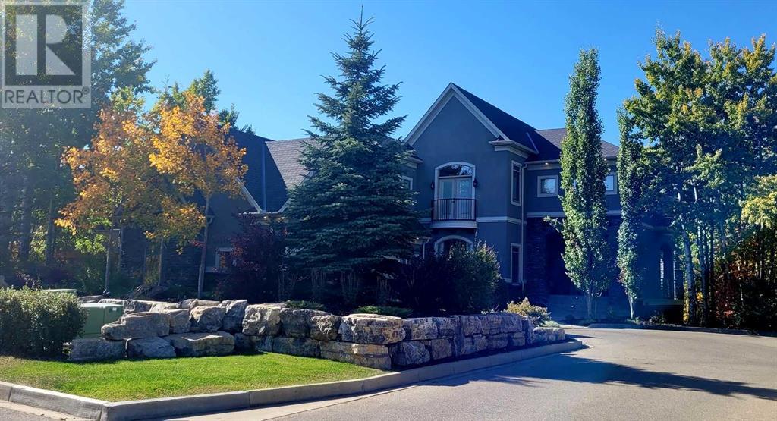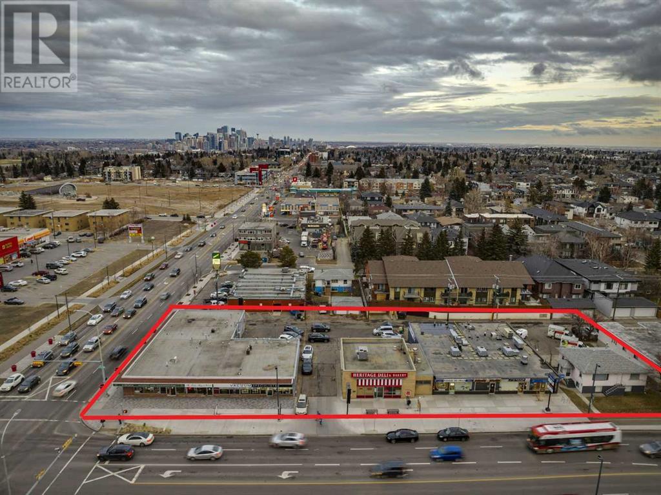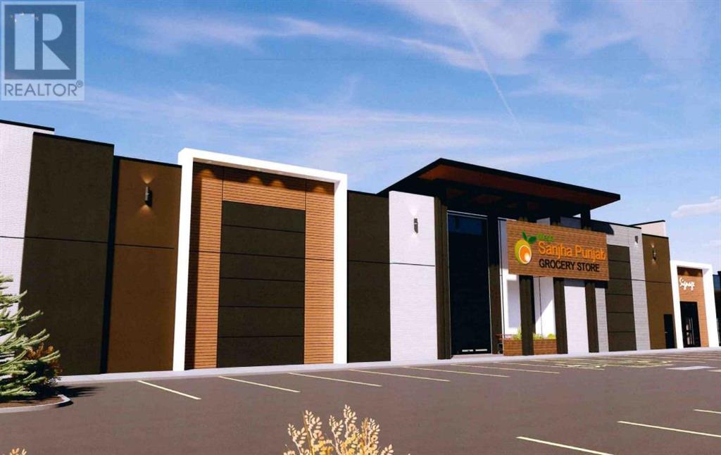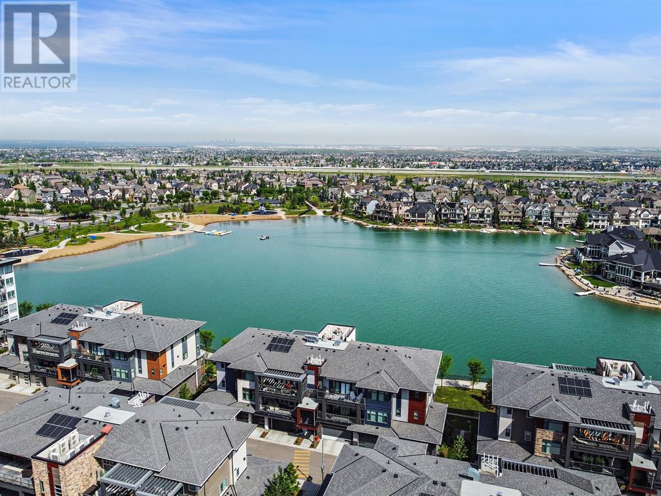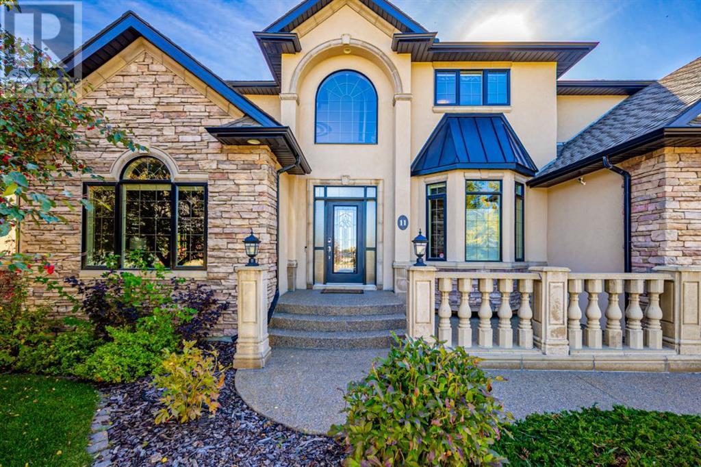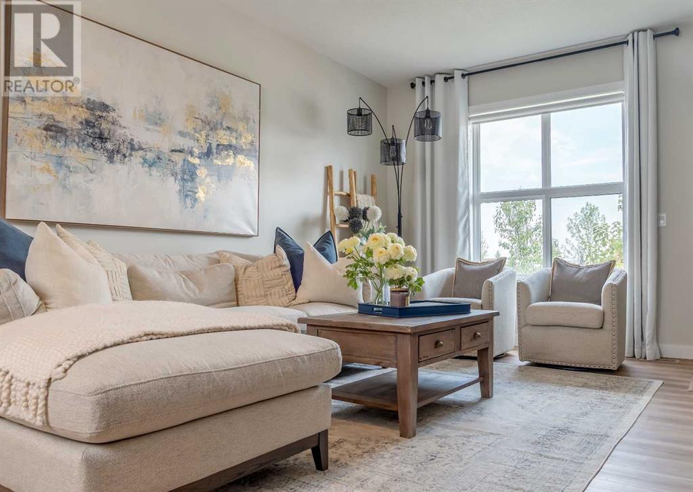Calgary Real Estate Agency
225 & 229, 2770 3 Avenue Ne
Calgary, Alberta
Excellent Investment or Owner / User plus Landlord. Two second floor office condos in Meridian Park close to downtown and other industrial businesses. The condo fee is $556.96 per month for both units and 2022 taxes are $8,807.85 per year for both units. There are 3 offices, kitchen plus storage in unit 225, 562 sq ft. Unit 229, recently renovated, has 5 offices, kitchen plus a reception area equalling 1123 sq ft for a grand total of 1,685 sq ft for both units. UNIT 229 has a Tenant in place until September 30 2025. Starting at $2,000 per month. On October 1 2024, the rent increased to $2,400 per month. Both units have separate kitchens; Each unit has a separate gas and electric meter, and its own Air conditioning unit on the roof. Units are connected via doorway. Three designated surface parking stalls (two for #229, one for #225). I-G General Industrial zoning allows for multiple uses. (id:41531)
RE/MAX Real Estate (Mountain View)
106, 431 1 Avenue Ne
Calgary, Alberta
This 2 bedroom unit is located withing walking distance of downtown and next to trendy Bridgeland. The unit includes one 4 PCE bathroom, in-suite stacked laundry and the largest patio area in the building. The kitchen has marble countertops with a 4-piece appliance package. Located on the first floor of a three-story building, parking stall in a heated underground parkade is included. This is a great rental property and is currently tenanted until AUGUST 31 2024 (id:41531)
Real Estate Professionals Inc.
606, 1020 9 Avenue Se
Calgary, Alberta
AVLI on Atlantic is Inglewood's best choice for luxury living. Located across the street from Lina's Italian supermarket and all the other amenities that Inglewood has to offer. Walking distance to East Village, New Arena District and the Greenline LRT Station. Amazing Views of the Bow River and walking paths from this 6th floor unit. Inside you will find the best of the best with the finest contemporary custom cabinets with ultra gloss flat panel doors. European design drawers with a built in pantry and integrated fridge. Great size primary bedroom with built in cabinetry and in- suite laundry. On the third floor you will find the rooftop outdoor terrace equipped with a BBQ and patio furniture. Enjoy the secure underground heated parking stall and assigned storage locker. There are security cameras and entry fobs for all access points as well as a sprinkler system and smoke detectors in every room. Too many businesses to name the moment you step outside. This truly screams LOCATION, LOCATION, LOCATION. Call your favourite realtor for a private showing. This property is Move in Ready! (id:41531)
Greater Property Group
14 Rockcliff Terrace Nw
Calgary, Alberta
*SHOW HOME IS AT 48 ROCKCLIFF TERRACE OPEN 12-5 WEEKENDS! Due to Popular Demand, the Very Popular Show Home Design is being built with some outstanding enhancements on this 8,346 Square Foot Lot Backing onto a Treed Green Space! 4,131 Square Feet Above Grade with 1,403 in the Fully Developed Lower Level for a Total of 5,543 Square Feet Developed! Spacious 24' Deep "4" Car Attached Side Parking Garage (2 Double Garage Doors) with a Huge Driveway that has an Exposed Aggregate Cement Finish. Parking for 8 Vehicles! Inside you will receive the Show Home as it is finished Including All of the Upgrades, with a Main Level 10' Ceiling Height, 9' on the Upper and Lower Level, and including Wolf and Sub Zero Appliances in your Gourmet Kitchen, that has an additional Prep/Spice Kitchen and Pantry. Also a Flat Painted Ceiling and all 8' Doors! The Main Level Features Include the Front Open to Above Living Room, with the openness extending past the 4' Wide Staircase with Glass Railing. From the Garage you enter into the Mudroom and down the hallway you have the Powder Room and Grand Office with French Doors and Built In Bookcase. Along the back you have the Kitchen, Dining Area and Family Room with a Fireplace and Built In Shelving. A Big Plus is the Ever Popular Sunroom on the back, that has its own Fireplace and Duct Heating! Stairs from the Sunroom lead to the Covered Outdoor Patio with a Feature Outdoor Brick Gas Fireplace. The Upper Level has 4 Bedrooms, each with their own Full Ensuite Bathroom! The Primary Bedroom is 15'8" x 20" including a sitting area, with a large walk in closet, and Spa Ensuite with a 5' Tiled Steam Shower, 10ml Glass, Free Standing Soaker Tub, Dual Sinks with Makeup Counter, and Enclosed Water Closet. The 16' x 17' Loft/Bonus Room has a Built In Media Book Case, and leads to the Upper 16'6" x 12' Fully Covered Deck. Entry to the deck also from the Primary Bedroom. The Lower Level has a Huge Rec Room and Games Area with a Wet Bar, Gym with Rubber Mat Flooring, and a 5th Bedroom plus Full Bathroom. Enjoy All Engineered Hardwood Flooring on the Main and Upper Levels Including the Staircase, with 40oz Carpet in the Lower Level. 24" x 48" Designer Tile in the Primary Ensuite, and 12" x 24" Tile in all of the other bathrooms. The exterior will be an Acrylic Stucco Finish with Hardie Board Trim. Now is the time to choose your Interior Colours and any Special Requests that may be possible to Integrate. Even though the house is Huge, you still have a very deep backyard with approximately 53' of distance to the back chain linked fence overlooking the treed area. Come and visit the Show Home located at 48 Rockcliff Terrace NW during Show Home Hours, Monday - Thursday 4-8pm, Saturday - Sunday 12-5pm, or by appointment. More Lots Available but going fast. Close to the very popular NW YMCA, Schools, Shopping, Restaurants, and Stoney Trail for quick access around Calgary. No HOA Fee. This is a Pre Sale Opportunity with a planned Feb/March 2025 Possession. (id:41531)
RE/MAX House Of Real Estate
2101, 1410 1 Street Se
Calgary, Alberta
*PRICE REDUCED!!* Bright and sunny WEST facing TWO bedroom unit in Sasso (all freshly painted!) with amazing city and mountain views! Sasso is a concrete building in the heart of the Beltline close to a multitude of amenities and a short walk to downtown. This unit has a great floor plan with floor to ceiling windows letting in lots of natural light and is one of the most desired locations in the building. The entrance to the unit is nicely tiled for easy care and has a spacious nook that could be used for separate work space. The main area layout is open and gives ample space for entertaining. Kitchen has granite countertops, stainless steel appliances, eating bar, double sink and lots of cabinet space. The dining and living areas are large to take advantage of that spectacular view and have easy access to the wrap around balcony complete with gas hook-up. The two bedrooms are both large, have walkthrough closets and their own full bathrooms. The bedrooms are separated across the condo for nice privacy. All this plus generous insuite storage closet & separate laundry room, storage locker AND TWO TITLED PARKING spots that are side by side! Sasso has front entrance security, a fitness facility, lounge, theater room, hot tub, outdoor patio off the second floor and indoor visitor parking. This is a fantastic property in a fantastic location and is ready for immediate possession! (id:41531)
RE/MAX First
801, 110 7 Street Sw
Calgary, Alberta
Welcome to this luxurious executive air-conditioned condo located in the prestigious LaCaille Parke Place. Spectacular views of the Bow River and Mountains. Walking into the unit you are met with a very bright and open plan with 9 foot ceilings and full length windows. The gourmet kitchen comes equipped with a breakfast eating bar, granite countertops and stainless-steel appliances. The kitchen opens to a large formal dining room and spacious great room with a cozy gas fireplace. The den area with built- ins is perfect for an office area with a door leading out to a large West facing deck. The large master bedroom has an impressive walk-in closet with built-ins as well as a luxurious 5-piece spa like ensuite with jetted tub and large shower. The good sized second bedroom has large windows throughout that boast views of the Bow River. The unit also has a convenient laundry room with built-ins. This unit comes with 2 titled indoor heated parking stalls and an assigned storage locker. The parkade comes well equipped with a wash bay for convenience. The prestigious LaCaille Parke Place building is very well taken care of and has a concierge service 7 days a week. Steps from walking paths and Bow River and walking distance to downtown, transportation and amenities! Pride of ownership shown throughout. Ideal for the professional or empty nester. Exceptional Value! (id:41531)
Greater Property Group
116 Posthill Drive Sw
Calgary, Alberta
Nestled in the prestigious enclave of PostHill Estates, this custom designed home exudes modern elegance and unparalleled craftmanship. The PostHill community enjoys an aspen treed forest and beautiful rock retaining walls throughout. Boasting over 5000 sq feet, this estate home is situated on a private cul-de-sac, includes an oversized triple car garage , faces a 6 acre fully treed green space and has unobstructed mountain views.The main level features an open concept floor plan seamlessly connecting the central great room, dining area and chef inspired kitchen. Entering the home you will experience a beautiful coffered 12 ft ceiling, chandelier, custom wainscotting and lavish walnut flooring throughout. The central great room with additional coffered ceiling is wrapped with large windows and boasts a large stone gas fireplace. The generous dining area, with views of the treed reserve, highlights a custom soft edison chandelier and crafted wood feature wall. Adorned with a stunning stone surround Viking cooktop and expansive granite island, the kitchen is a focal point for sophisticated entertainment. A walkthrough butlers pantry adds practicality as an extension to the kitchen. A mudroom with floor to ceiling built-ins and travertine floors lead to the garage.Off of the main level, patio doors welcome you to a large, partially covered, 600 sq ft+ outside living area, nestled in the park like setting, with gas BBQ and large stone gas fireplace.The upstairs is stunning. The magnificent master with floor to ceiling windows and beautiful mountain views, has a spa inspired ensuite with marble and travertine throughout, two separate sinks, mirrors and vanities, oversized whirlpool tub, floor to ceiling steam shower and large custom walk in closet. The master retreat is complemented by a balcony allowing you to enjoy the sunsets and views in complete privacy. The second spacious bedroom offers a balcony, 12ft coffered ceilings, and floor to ceiling closets. The th ird large bedroom with mountain views, has a three piece ensuite and large spacious closets.The bonus room features a centrepiece stone wall fireplace surrounded by custom built-ins. The bonus room and hallways have new custom walnut flooring and designer inspired wainscotting and all bedrooms boast new, luxurious carpeting.The finished lower level is an entertainers delight featuring an executive office, fourth bedroom with walk in closet, 3 piece bathroom, family/media room with custom built-ins, games area, wet bar and custom wine cellar. A lower level covered patio invites you to step into the privacy of the park like backyard.When not enjoying this beautiful home and all the wildlife that moves through the properties you are only 15 minutes to downtown minutes to Aspen Landing and in walking distance to Webber Academy, Calgary Academy, Rundle College and Westside Recreational Center. (id:41531)
Diamond Realty & Associates Ltd.
1912, 1916 , 1924 37 Street Sw
Calgary, Alberta
Amazing Investment Opportunity in Killarney! Owned by the same family for 40+ years, opportunities like this are rare! Located on the corner of 17th Ave & 37 St SW, this massive land assembly is the perfect location for re-development. This parcel of land includes 4 titled properties: 3717 17 Ave SW & 1912, 1976 & 1924 37 St SW. At 290' x 120' the total available lot size is 34,800 ft. An income generator, all units are fully leased, many are long time tenants with approx $36,000 GMI. The property is comprised of 2 strip malls (MU-2 F5.0h26) and a 2 unit residential property (MU-2 F3.0h16) and currently allows for a potential of 162,000 sq ft of new development. The #2 Bus stops directly in front with excellent foot traffic and passenger vehicle exposure. Minutes to Westbrook Mall, Killarney Aquatic Centre and easy access to downtown make this a great location for a mixed use residential development. (id:41531)
Royal LePage Benchmark
235 Red Embers Way Ne
Calgary, Alberta
Now preselling brand new 65000 Sqft shopping center in around 4 acre land parcel in Redstone....Walking distance to future LRT. Surrounded by 4 Storey apartments, multifamily developments. Minutes away to Deerfoot and Stoney trail. Shopping centre to anchored by Major grocery store, Dollorama, Medical, Pharmacy, Dental, Liquor store . (id:41531)
Cir Realty
101, 17 Mahogany Circle Se
Calgary, Alberta
WESTMAN VILLAGE - Resort Living on Lake Mahogany. Jayman BUILT community with the best location, directly adjacent to Calgary’s largest lake, the last of its kind, award-winning community of Mahogany. Luxurious 3 bedroom / 4 bathroom home with fantastic views from both levels overlooking Mahogany Lake. Private WALK OUT home with 2400 sq ft of living space and 1500 sq ft of exclusive outdoor covered balcony area. SEVERAL UPGRADES - Gorgeous kitchen Cabinet gloss white pallet, Stainless steel appliances with a gas cooktop and built-in ovens, closet organizers, A/C, high-end light & plumbing fixtures. BONUS: same-level access to your own double attached garage! Impressive landscaping matches the picturesque views from your future backyard, with fountains, park benches, bridges, pathways & raised planters. The 40,000 sf amenity center speaks for itself. Activities are available for all interests & hobbies. Including a swimming pool w/ a 2-story water slide, golf simulator, fitness center, movie theatre & so much more... 24-hour, 7-day-a-week security & concierge service. Your new home features open floor plans, maximizing your lifestyle experience with Jayman Core Performance & beautiful Fit and Finish. All homes include exceptional specifications, including solar panels on every building, forced air, heat + air conditioning, triple pane windows, Vancouver-inspired architecture with oversized covered balconies, and Hardie board siding with extensive brick & stone masonry. Indeed a one of a kind experience, join the select few who will call REFLECTION their home. Winter eliminated-1292 underground parking stalls-not just for our residents but also their guests & visitors with extensive pedestrian +15 skywalks & underground passageways. 200 visitor parking stalls located in the heated, underground parkade. 10 short-term stay hotel suites, electric dual car chargers, 3 restaurants, including the famous Alvin's Restaurant (casual-upscale jazz bar), Chairman’s Steakhouse, o ur highest amenity & Diner Deluxe. Plus, Analog Coffee, Chopped Leaf, Diner Deluxe, Village Medical, Mahogany Village Dental, Sphere Optometry, Active Sports Therapy, JC Spa, PHI Medical Aesthetics, Moderna Cannabis, MASH Eats, Marble Slab, Dolphin Dry Cleaners, 5 Vines & Mode Fitness Studio, plus Pie Junkie and a daycare. Outstanding $8 Million on the surface & landscaping: 596 Trees, 8019 shrubs, 1940 grasses, 4292 perennials, 10 fountains onsite! Experience the amazing community and 5-star resort-style living where every day feels like a vacation! Welcome Home! (id:41531)
Jayman Realty Inc.
11 Aspen Ridge Lane Sw
Calgary, Alberta
OPEN HOUSE SUNDAY, May 19, 1-2:30pm Experience the epitome of luxury living in this former show home located in Aspen Estates. This executive residence nestled in a serene cul-de-sa showcases impeccable craftsmanship and attention to detail. As you step into the grand foyer with travertine floors and stunning granite inlays, the 20 ft ceilings adorned with intricate crown moldings and archways create a truly elegant entrance that sets the tone for the rest of the home.Every room in this opulent abode exudes a sense of grandeur, showcasing high-end workmanship and exquisite finishes. Sunlight floods through the expansive windows, filling the space with natural light. The formal dining room boasts coffered ceilings, providing an ideal setting for hosting elegant dinner parties. The gourmet kitchen is a chef's dream, featuring California washed cabinetry, granite countertops, and top-of-the-line appliances including a Wolf cooktop, built-in oven and microwave, and Sub-Zero fridge. With a corner pantry, large center island, and ample cabinet space, this kitchen is perfect for both cooking and entertaining.Adjacent to the kitchen is the family room, complete with a cozy fireplace, and a breakfast nook, creating the perfect combination of comfort and functionality. The main floor also offers a bedroom, which can be conveniently utilized as a private space for elderly parents. This bedroom features a fireplace, a custom walk-in closet, and a breathtaking ensuite with a jetted soaker tub and a glassed-in shower. Additionally, an office is tucked away by the front entrance, providing a quiet space for work or study.The upper level of the home boasts three additional bedrooms, each showcasing its own unique charm. One of the bedrooms includes a private 3-piece ensuite, while the other two share a Jack and Jill 4-piece bathroom. The basement of this home is designed for entertainment, featuring a media room with a built-in entertainment center, a wine cellar with wrought iron gates, a wet bar with a built-in fridge, and a versatile fitness room that can also be used as a bedroom. Two more bedrooms, provide additional living space, and ample storage and a cold room cater to your organizational needs. Parking is a breeze with the triple attached garage, ensuring plenty of space for your vehicles. Step outside to the private and beautifully landscaped yard, complete with underground sprinklers to maintain its pristine appearance. With no neighbors behind, you can enjoy ultimate privacy in your outdoor oasis. The community offers numerous walking paths, allowing you to maintain an active lifestyle while exploring the breathtaking surroundings.Convenience is key, as this home provides excellent accessibility to downtown, LRT, schools, amenities, and the mountains. Aspen Estates is renowned for being home to some of Calgary's most prestigious schools, including Webber Academy, Rundle College, Ambrose University, Dr. Roberta Bondar Elementary, Ernest Manning High School. (id:41531)
Exp Realty
39 Homestead Gate Ne
Calgary, Alberta
Welcome to the Ashton 18' by Partners — a spacious and versatile residence spanning 1616 square feet, ideal for families seeking ample living space. With 6 bedrooms and 4 full bathrooms, this home is perfect for accommodating multi-generational living or hosting extended family visits. Step inside to discover a main floor featuring a convenient full bathroom and bedroom, catering to various lifestyle needs. The expansive kitchen is a culinary haven, complete with a generously sized pantry for storing essential ingredients and cooking supplies. The main floor also boasts an open space living room and dining room, perfect for entertaining or family gatherings. Upstairs, you'll find two generously sized spare rooms alongside the master bedroom, which features a luxurious 4-piece ensuite bathroom with dual sinks and quartz countertops, as well as a walk-in closet n— an ideal setup for families desiring extra space and storage. The side-by-side laundry room, equipped with a washer and dryer, adds to the home's practicality, ensuring efficient laundry routines. Adding to its appeal, this home features a stunning exterior elevation that captures attention from the moment you arrive. With its stylish design and curb appeal, it's sure to make a lasting impression. Additionally, this home includes a side door for convenient access to the fully developed basement, which offers additional living space with 2 full bedrooms, a spacious rec room, another full bath, a wet bar with a bar fridge and a stacked washer and dryer — perfect for accommodating larger families or providing private living quarters for extended family members. Experience the perfect blend of comfort and functionality with the Ashton 18' by Partners. Contact us today for more information about your dream home! (id:41531)
Exp Realty
