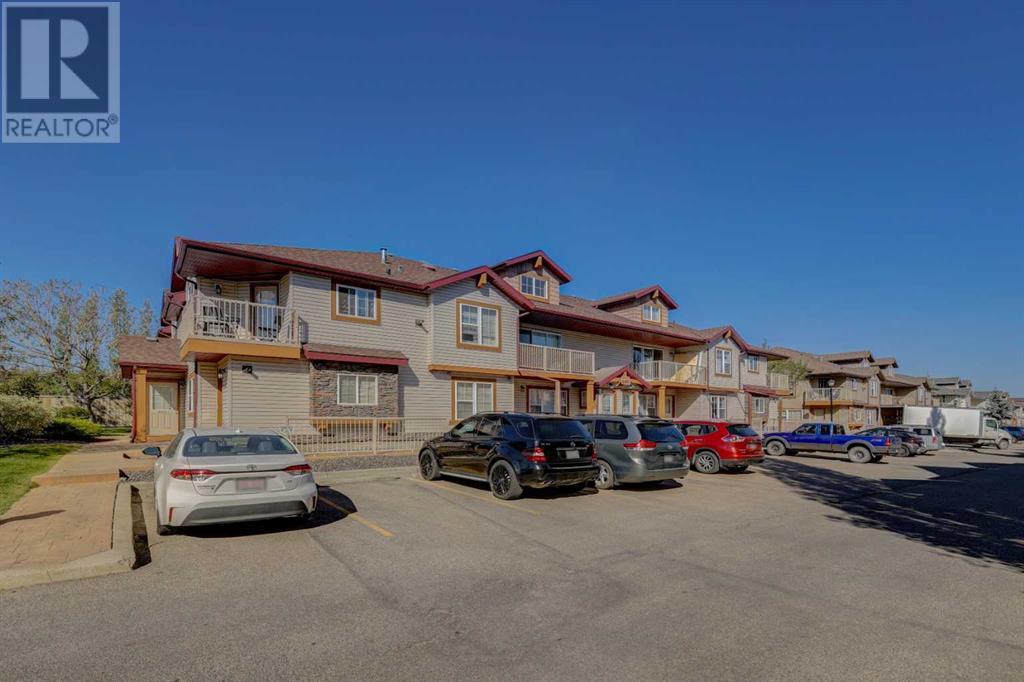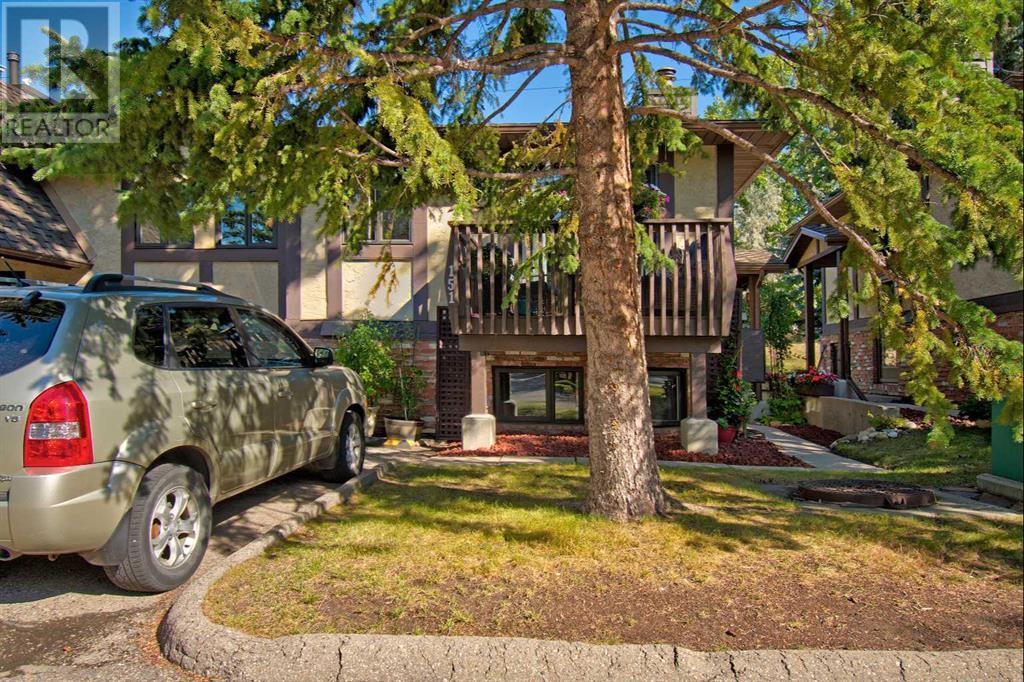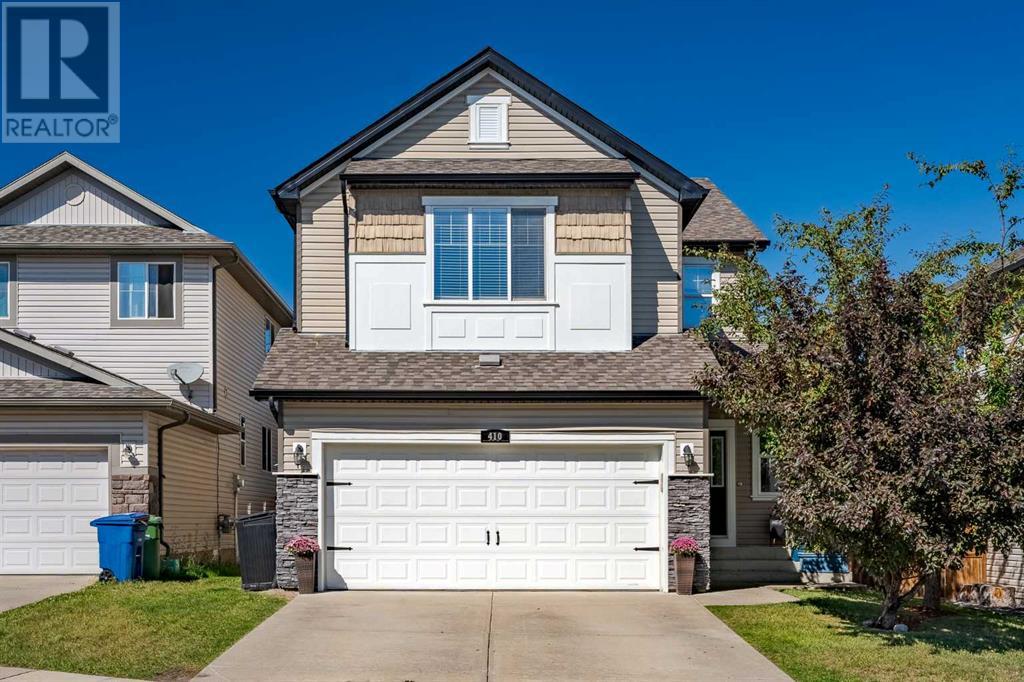Calgary Real Estate Agency
1516 23 Street Nw
Calgary, Alberta
Open house on Saturday Sept 28 between 1:00-4:00pm! Nestled in the sought-after community of Briar Hill, this BRAND NEW luxurious custom-built residence by General Homes showcases exceptional craftsmanship and timeless elegance. Every detail of this home has been thoughtfully designed, blending sophistication with modern functionality. With over 4,100 sq ft of meticulously crafted living space on a FULL LOT (53ft x 119ft), this home offers the finest in high-end design and comfort. The exterior boasts a sleek combination of real brick, Hardie board siding, and a durable metal roof, blending style and durability for a modern yet inviting aesthetic. The gourmet kitchen is a chef’s dream, featuring custom-built white oak stained cabinetry, Wolf and Sub Zero appliances, and a spacious island, perfect for both casual dining and entertaining. TRIPLE-PANE windows throughout ensure energy efficiency while flooding the home with natural light. The open-concept main floor boasts high ceilings, rich hardwood floors, and a seamless flow between the living and dining areas, anchored by a stunning linear gas fireplace. A versatile MAIN FLOOR BEDROOM can easily serve as a home office, complemented by a full bathroom, offering convenience and flexibility for guests or work-from-home needs. Upstairs, the grand primary suite is a true retreat with vaulted ceilings and a luxurious ensuite featuring a steam shower, complete with a roomy walk-in closet. Additional bedrooms are generously sized, each with walk-in closets and private ensuite bathrooms, ensuring comfort for family and guests. The fully developed lower level, with in-floor heating, provides a spacious recreation room, home gym, and an additional bedroom, offering flexibility for a growing family or entertaining. Exceptional millwork throughout the home including paneled feature walls and solid core doors with emtek hardware. TRIPLE car garage that is insulated, drywalled, and equipped with an electric car charger. Outside, enjoy the covered deck, beautifully landscaped yard and large lot with views of the west, perfect for relaxing or hosting gatherings. Situated close to top-rated schools, shopping, Foothills hospital, Alberta Children's Hospital and just minutes from downtown Calgary, this exceptional home is a rare opportunity to own in one of the city’s most desirable neighbourhoods. (id:41531)
RE/MAX Complete Realty
5 Wolf Drive
Rural Rocky View County, Alberta
Nestled in the peaceful surroundings of Redwood Meadows, just minutes from Bragg Creek, this enchanting 4-bedroom, 3.5-bathroom family home offers 3,500 sq/ft of total living space and promises a lifestyle of tranquility.As you step inside, a grand two-story foyer welcomes you, leading into the family room where vaulted cedar ceilings, hardwood floors and a floor-to-ceiling brick wood-burning fireplace create a cozy yet expansive feel. The kitchen features stainless steel appliances and has a breakfast nook that is perfect for gathering, overlooking an oversized deck ideal for outdoor entertaining. A charming dining room, complete with its own wood-burning fireplace, is great for family gatherings. The spacious home office at the front of the house is perfect for remote work.The main-floor primary retreat is a true sanctuary, offering a private ensuite and access to a secluded deck with stunning views of the backyard and golf course. A renovated laundry room with direct access to the insulated double garage completes the main level.Upstairs, you'll find two generously sized bedrooms that share a bright 3-piece bathroom and a cozy loft space that overlooks the living room and entry.The lower level is designed for fun and relaxation, featuring a massive rec room, perfect for a home theater or games area. A large bedroom with a 3-piece ensuite and sauna makes an ideal guest suite or teen retreat.Outside, the expansive deck and large, sun-filled yard are perfect for entertaining or simply enjoying your morning coffee while watching deer meander by. The yard offers direct views of the golf course, providing a peaceful and picturesque backdrop. With only one neighboring property, you'll enjoy ultimate privacy.The home's location is just steps from community amenities, including a soccer field, tennis and basketball courts, a baseball diamond, playground, and an outdoor hockey rink.This property is a must-see for families seeking the perfect blend of nature a nd community living. Schedule your private showing today and discover the magic of Redwood Meadows! (id:41531)
Century 21 Bamber Realty Ltd.
302, 300 Harvest Hills Place Ne
Calgary, Alberta
Corner unit. Bright and Sunny. Trendy finishes. Wrap around balcony. Amazing views! It is really hard to pick this apartment’s best feature! Built by Cedarglen Homes, this 2 bed/2 bath condo is sure to impress! Enjoy open concept living with a large kitchen with crisp white shake style cabinetry, sleek quartz countertops , stainless appliances, a peninsula that easily fits 4 people and views of the courtyard. There is a dedicated dining area that will accommodate a large table with access to the balcony where there is a gas hookup. The large living room divides the two bedrooms for extra privacy. The primary suite is East facing and offers a large walk in closet and spa like ensuite with double sink and walk in shower. The second bedroom is spacious, with a full bath located just outside the door. The entrance to the apartment features a large storage/coat closet and separate laundry area. There is a titled underground parking. This complex is located an easy drive to Deerfoot Trail, the pathways, and shopping. You really need to see this apartment in person to appreciate how light and bright it is! Book your showing today! (id:41531)
Real Estate Professionals Inc.
204, 100 Panatella Landing Nw
Calgary, Alberta
A first home buyer or investor alert! If you want to pay rent to yourself rather than to a landlord, this property is what you are looking for. Located in Panatella Landing, this 866 SqFt townhouse is a stacked bungalow style with 2 bedrooms + den. It features an open floor plan, brand new Quartz countertops in the kitchen, 15mm laminate waterproof features was installed last year, backsplash, SS appliances, LED lights, and new pain throughout the entire unit. The living space originally featured a high ceiling with two large windows. Currently, the owners have the high ceiling and upper window covered up to prevent heat in the summers This can be easily restored. The home also features two good size bedrooms with new screens. This unit comes with a 4 PC bathroom. Did I mention a den which is rare to see in an apartment? Perfect for a home office or storage space. Shopping centre and schools are just a block away, playground is nearby. Quick access to Stony , Deerfoot trial. This home provides you all you need. (id:41531)
Urban-Realty.ca
2745 Douglasdale Boulevard Se
Calgary, Alberta
Welcome to Douglasdale! A charming and vibrant community nestled in Calgary’s picturesque southeastern corner. Known for its serene ambiance and family-friendly atmosphere. Douglasdale offers a perfect blend of tranquility and convenience. Step into your new home that includes 5 bedrooms, 4 bathrooms, fully developed basement and stunning low maintenance backyard perfect for relaxation and privacy. Main floor features Vaulted ceilings, a large laundry room, exceptional natural light throughout and a kitchen with an extra oven sure to excite any home cooking enthusiast. Don't forget the updated appliances! Other updates on the main floor include flooring, lighting fixtures and toilets. Living room includes a beautiful fireplace, feature wall with built in shelving and is attached to a well sized den. Master bedroom is attached to a well sized ensuite with a walk in closet. Double detached garage with plenty of space for all your toys. The fully developed basement includes a large bedroom with laminate flooring attached to a 4 piece bathroom as well as a large recreation area ready for your personal touches. There is no shortage of storage space in this home to help keep the clutter away. Nearby you will find great walking/ biking paths, multiple schools, retail and even Golf! This home has been maintained with much love and pride and move in ready for its new owners. Don't take my word for it, come and see for yourself! Call your favorite realtor today to book your viewing. (id:41531)
RE/MAX Real Estate (Central)
170 Elma Street W
Okotoks, Alberta
Attention buyers, Investors or property developers! An older home on a prime lot in the district of Heritage. A 1262 sq ft bungalow on a 6243 sq ft lot in a quiet location, close to downtown and other amenities. Opportunity to hold as an income producing property or consider re-development. Long term tenant would like to stay, if possible. *Available for all to view Monday Sept 30 4-7 pm only. No exceptions.* (id:41531)
Century 21 Bamber Realty Ltd.
84 Fonda Close Se
Calgary, Alberta
BIG FAMILY? NO PROBLEM!!!ONE OF A KIND INNER CITY CUSTOM BUILT HOME, PERFECT FOR A BIG FAMILY. OVERSIZE DOUBLE GARAGE (25.5X25.4) LONG CONCRETE DRIVEWAY, TOTAL PARKING OF UP 8 VEHICLES/RV, OVERSIZE BACKYARD WITH MATURE TREES. RARE OPPORTUNIY TO OWN THIS KIND OF PROPERTY WITH CLOSE PROXIMITY TO DOWNTOWN. MAIN FLOOR IS OVER 1372 SQ.FT., OFFERS LARGE LIVING ROOM WITH FIREPLACE AND A FORMAL DINING ROOM, LARGE KITCHEN WALKS OUT TO COVERED VERANDA/PORCH. EXTRA WIDE STAIRCASE GOING TO LOWER LEVEL. FULLY DEVELOPED BASEMENT WITH 2 FAMILY ROOM/REC. ROOM AND 2 BEDROOMS. THERE IS A PARK NEARBY, WALKING DISTANCE TO TRANSIT AND MARLBOROUGH MALL. YOU DON'T WANT TO MISS THIS. (id:41531)
Diamond Realty & Associates Ltd.
151 Storybook Terrace Nw
Calgary, Alberta
Storybook Village is a 18+ ADULT living community easy walking to Crowfoot Center for all your needs. This BILEVEL unit shows pride of ownership. Ideal for the working couple, single or senior with assigned parking out front of your unit. Peaceful quiet setting with green area out back and front balcony for BBQ or sitting with morning coffee. No car, no problem transit is close by. Cozy up in front of wood burning FIREPLACE. Large white doored WALL UNIT for your computer and/ or TV or other hidden treasures you want to store . This unit is nested in the interior of complex with plenty of visitor parking close by . Have an Extra car ask about available extra parking by request. 2 Bedrooms and 4 pce bath are located on the lower level along with stacked laundry. The primary bedroom has a walk-in closet with great size note in photos. Extra storage under stairs . Possession can be arranged in 15 days or neg. Chair Lifts have been removed. (id:41531)
Stonemere Real Estate Solutions
225 Masters Crescent Se
Calgary, Alberta
Experience luxury living in this stunning, custom-built Hopewell Aeon model home, nestled on a quiet corner lot in the sought-after lake community of Mahogany. With over 2230 sq ft of living space this fully finished family home exudes modern elegance with its impeccable design and thoughtful details. The exterior quality is easily recognized with the Hardie Pro Grade Cement Fibre siding which has a Class A fire rating, excellent sound proof and insulation value, increased structure and durability, accented with classy brick and metal. The sun-drenched interior is enhanced by extra windows along the side, thanks to its prime corner location, filling the space with natural light.The heart of the home is the open-concept great room, featuring a cozy electric fireplace that invites relaxation. The modern kitchen is a chef’s dream, complete with sleek grey shaker-style cabinetry, quartz countertops, a premium gas range, and upgraded stainless steel appliances. The centre island and peninsula are perfect for both casual meals and entertaining guests, while the spacious dining area offers a welcoming space for hosting family and friends. Rounding out the main floor is a privately tucked away 2 pc bathroom and a custom built in mud room perfect for all those winter boots and snow suits after playing in the fenced in yard.The upper level is home to the serene primary suite, boasting a large closet and a luxurious 4 pc ensuite bathroom. Two additional bright and spacious bedrooms share a well-appointed four-piece bathroom, and the convenience of an upper-floor laundry room adds to the home’s functionality.Downstairs, the professionally finished lower level extends the living space, offering a cozy family room, a fourth bedroom, and a full bathroom—ideal for guests or a growing family.Outside, the generous backyard is a true retreat, with ample space for kids to play and a newly installed composite deck with a gas line for effortless outdoor living. A double detached garage provides added convenience, and the unique side yard offers more space than typical lots in the area. All that sunlight is bright and warm, but no worries there as you have central air conditioning to keep everything perfectly comfortable.Located in the vibrant community of Mahogany, you’ll have access to a range of amenities, including parks, playgrounds, schools, and the lake with its beach, clubhouse, and year-round activities like skating, swimming, and paddleboarding. This home is a rare find and won’t be on the market long—schedule a private tour with your Realtor today. (id:41531)
Century 21 Bamber Realty Ltd.
410 Morningside Way Sw
Airdrie, Alberta
Back on the market Financing Fell Through! …Welcome home to this Beautiful FULLY FINISHED 4 bedroom, 3.5 bathroom, 2-storey gem in the highly sought after SW Airdrie community of Morningside! This home is a perfect blend of style, comfort, and functionality, making it ideal for families of all sizes. Step inside to find a bright and airy main level featuring an open floor plan that invites you to relax and entertain. The spacious family room, complete with a cozy gas fireplace, flows seamlessly into the open-concept IMPRESSIVELY REDONE KITCHEN. Here, you’ll love the feature center island, fresh white and bright cabinetry, and a spacious eating area that overlooks the mint-condition, low-maintenance, fully fenced backyard—a private oasis for outdoor fun! Head upstairs to discover a large bonus room, perfect for movie nights or a play area. The primary bedroom is a true retreat, featuring a walk-in closet and a luxurious 5-piece ensuite. Two additional spacious bedrooms, a separate 4-piece bathroom, and a conveniently placed upstairs laundry room round out the upper level—no more hauling laundry up and down stairs! The fully finished basement offers even more living space with a second family room or media room, a 4th bedroom with double closets, and a full 4-piece bathroom. This home has been meticulously cared for and radiates pride of ownership from top to bottom. Don’t miss out on this home sweet home—schedule your viewing today and make it yours! (id:41531)
Real Broker
600 Baywater Manor Sw
Airdrie, Alberta
Brand new home built by Mckee Homes. Basement Side Entrance + Main Level Den. Thoughtful design meets exceptional convenience! The standout feature of this residence is the versatile main level den—a flexible space that can be transformed into a home office, study, or cozy lounge, catering to all your lifestyle needs. With 3 generously sized bedrooms and 2.5 bathrooms, this home ensures comfort and privacy for everyone. But what truly sets this property apart is its unbeatable location. You'll enjoy the convenience of being just a short stroll from a school, making morning drop-offs a breeze. Additionally, the nearby canal offers a scenic escape for relaxing walks and outdoor activities. Experience modern living at its finest with premium finishes and a layout that blends functionality with elegance. Don’t miss out on this exceptional opportunity— where your new home offers both a perfect personal retreat and a prime location for family life. (id:41531)
Real Broker
418 Brae Glen Crescent Sw
Calgary, Alberta
Wonderful opportunity to own this affordable 3-bedroom 3-bathroom townhouse with attached garage and fully fenced yard! This lovingly cared for unit has a great floorplan starting with the foyer and entrance from the garage, leading up to the sunny dining and kitchen with access to the backyard which has a nice view over a small green space. The kitchen is original but well maintained and in good shape, nearly everything else in the house is updated which you will notice immediately with the newer LVP floors, lighting, and bathrooms. Up from the dining room is the very large living area with huge windows letting in the west light, up a few more stairs you will find the family bathroom and the master bedroom which has vaulted ceilings, spacious closets and an ensuite bath! On the top floor you will find 2 more good sized bedrooms also with vaulted ceilings. The condo fees are quite reasonable in this well managed complex and includes everything but heat and electricity so your utility bills should be low! Wonderful location, which is close to lots of Shopping, Schools, walking paths, Fish Creek Park, Glenmore reservoir, Southland Leisure Center, and the newly finished Ring Road for access anywhere you want to go! Don't delay. Schedule a viewing today! (id:41531)
Real Estate Professionals Inc.












