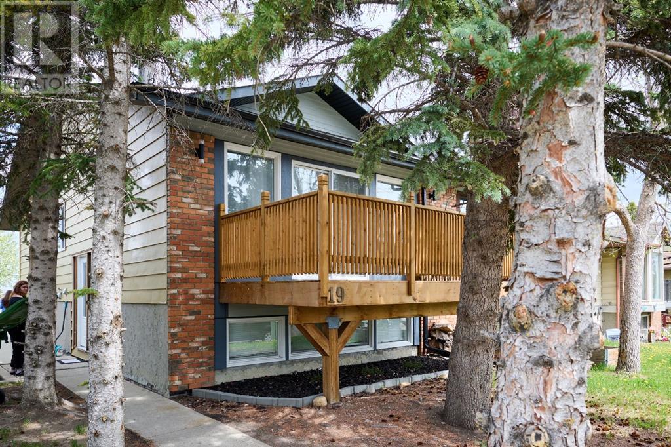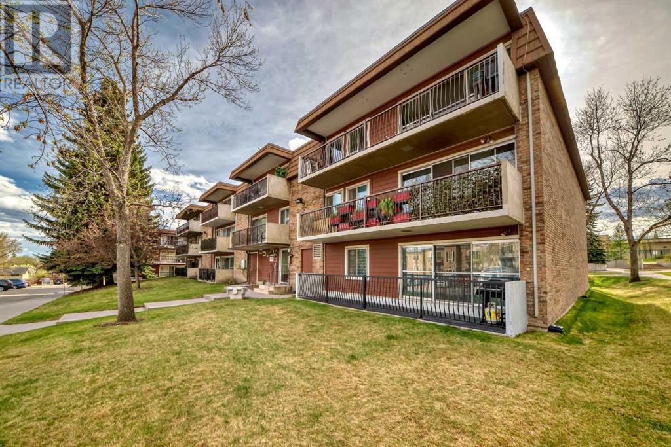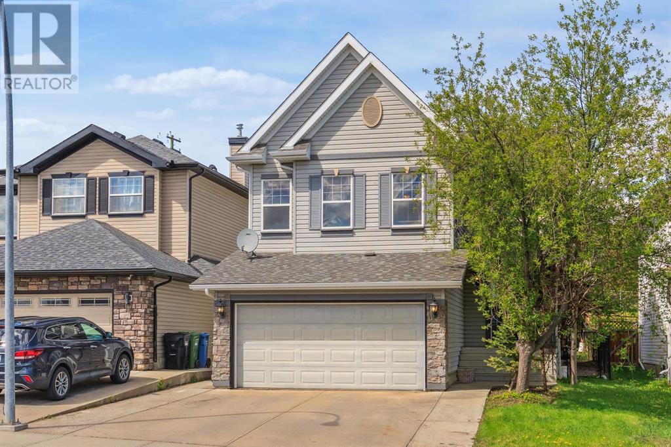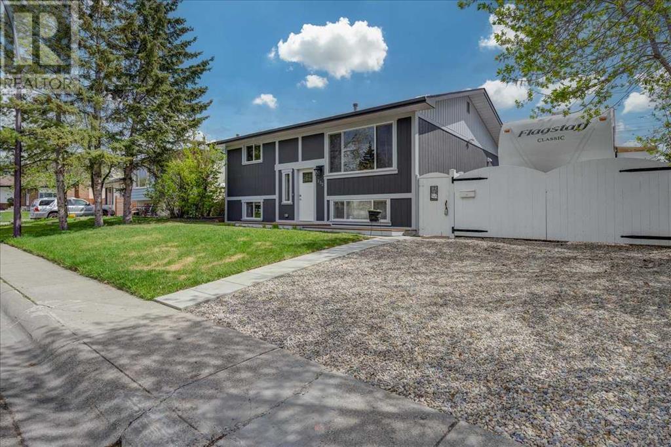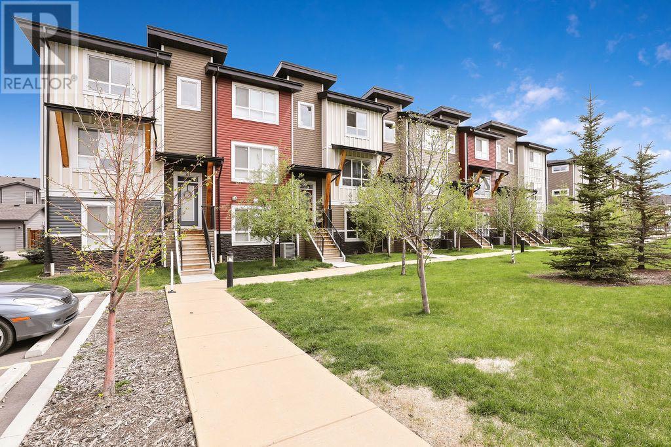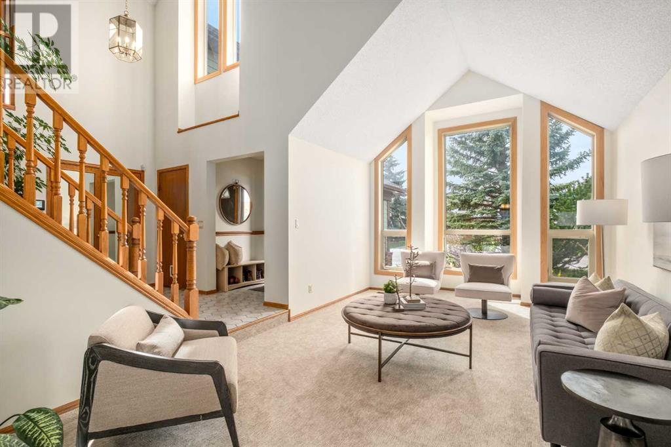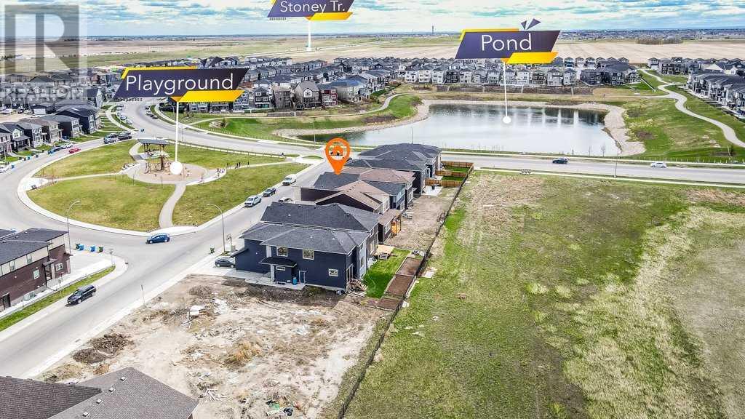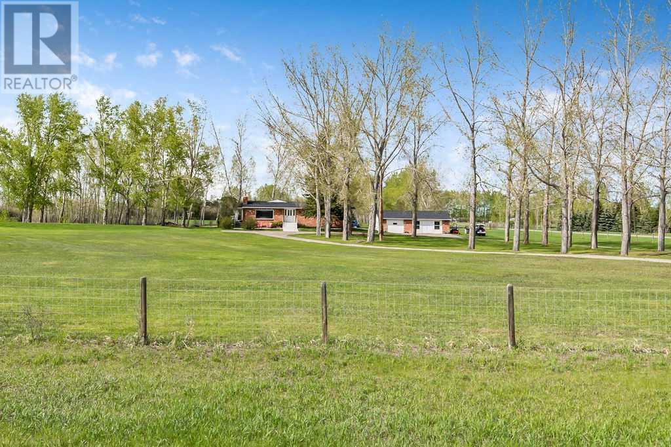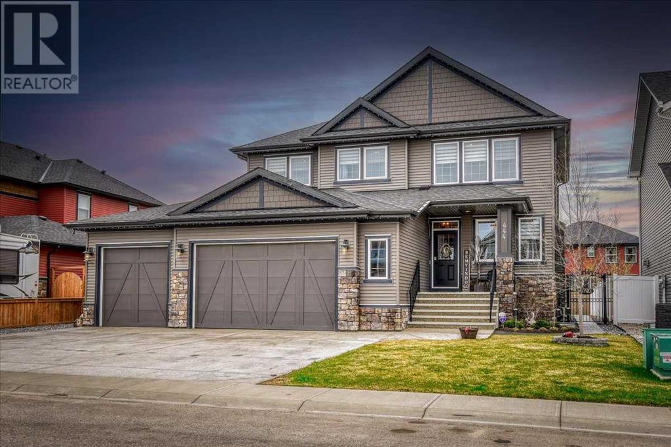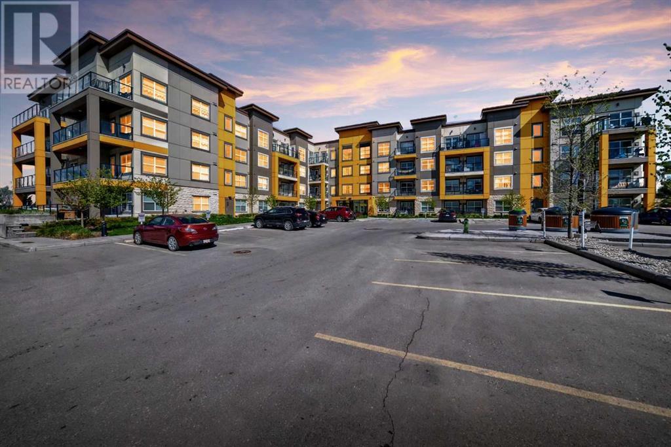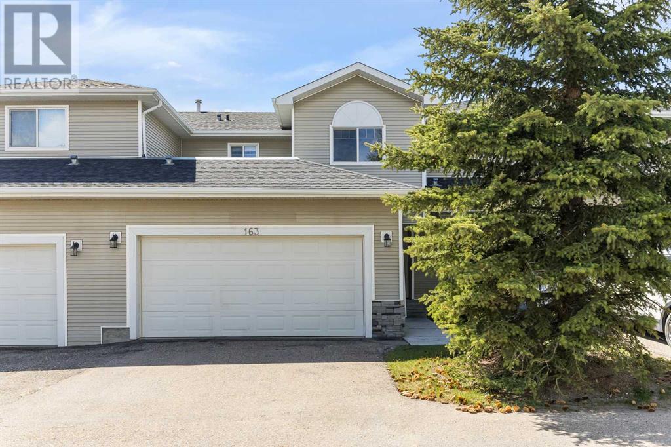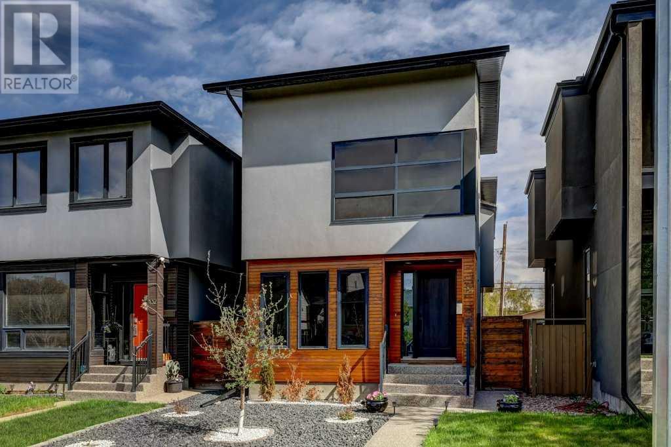Calgary Real Estate Agency
19 Bermondsey Place Nw
Calgary, Alberta
Don’t miss out on this INCREDIBLE OPPORTUNITY to own this BEAUTIFUL SUITED ( illegal- but it should be easy to legalize) bi-level that has been extensively RENOVATED. Great investment property or live up rent down! This 3 + 2 bedroom home is Located on a quiet cul-de-sac in desirable Beddington Heights. Some of the updates include: TWO furnaces,Newer roof, paint, windows, hot water tank,flooring, doors, balcony,kitchens and bathrooms, fire code doors to each suite and mechanical room. The main floor unit features a gourmet kitchen complete with QUARTZ countertops, STAINLESS STEEL appliances , sleek MODERN high gloss white kitchen cabinets and a moveable ISLAND overlooking the dining area and living room with patio doors that lead to your BALCONY. There are also 3 bedrooms, a full bathroom and laundry. The lower unit features a modern kitchen, large living room 2 bedrooms, a full bathroom and separate laundry. Excellent location, close to schools, parks, transit, shopping, and major roadways. Exceptional VALUE! (id:41531)
RE/MAX Real Estate (Central)
88e, 231 Heritage Drive Se
Calgary, Alberta
Bright & sunny! End unit, in the Quiet, Concrete, HillTop House Condominium Complex. This spacious 912 sq.ft. unit, is west facing, overlooking manicured grounds with mature trees and landscaping, it is like you are not even in the City. It offers so much convenience and comfort being centrally located. Just a short walk to shopping, banking, pharmaceutical/medical needs and public transit. Easy access to downtown. Situated on the 2nd floor, with 2 large bedrooms, 1 full bathroom, a roomy living room & dining room, kitchen & storage. New luxury vinyl plank flooring, light fixtures throughout. This complex is very well maintained inside and out! Reasonable Condo Fees include heat, water, sewer, trash pick-up, day-to-day common area upkeep, and a rainy-day reserve fund for big, planned expenses. Owner & Guest Parking is located outside of the front door of the building. This unit is Move-in Ready. HillTop House is an Age Restricted Building 25+ (Tenants or Owner Occupants), which ensures for a peaceful living space. This is a great investment for owner occupancy or rental. These units rarely come up! Call today to book your showing! (id:41531)
Real Estate Professionals Inc.
167 Panorama Hills Way Nw
Calgary, Alberta
*OPEN HOUSE MAY 18 2:00PM-4:00PM* Welcome to this exquisite two-story residence in Panorama Hills! This property is close to any school your family desires and is nestled in one of the most coveted communities offering an unparalleled living experience against the backdrop of a serene private green space. Spanning over 2623 square feet of luxurious living space, every corner of this abode exudes elegance and comfort. As you enter, be greeted by the grandeur of the expansive foyer, setting the tone for the elegance that awaits within. The heart of the home unfolds before you with a spacious 26-foot open-concept living area, seamlessly integrated with the kitchen, where a cozy gas fireplace invites gatherings and conversations to flourish. The kitchen, a culinary haven, features a sleek bamboo island, perfect for both meal preparation and storage, complemented by a built-in cooktop that enhances both functionality and aesthetic appeal. A wine fridge stands ready to accommodate your favorite vintages, ensuring that every occasion is marked with sophistication and style. Ample cabinetry space provides organizational ease, while generous seating beckons friends and family to gather and create lasting memories. Convenience is key with a half bath on the main floor, effortlessly accessible from the main living area. Adjacent, discover a full laundry room boasting abundant storage, simplifying household tasks and maintaining an aura of effortless elegance. Ascend to the upper level and find respite in the bonus room, where 10-foot ceilings elevate your experience of relaxation and leisure. Three bedrooms await down the hall, with the master suite offering a walk-in closet adorned with cabinetry for additional storage. The accompanying four-piece ensuite bath boasts ample counter space, catering to your every indulgence. One will also find another 4 piece washroom on the upper level as well. Descending to the lower level, A versatile recreation room awaits, currently configu red as a home gym and entertainment space, complete with a movie theatre screen, projector, and speakers, ensuring that every movie night is an unforgettable experience. Additional highlights on this lower level include a practical 2-piece washroom and a utility room with storage. Step outside and immerse yourself in the serenity of the expansive deck, adorned with a gazebo that invites al fresco dining and relaxation. A trampoline and shed provide additional opportunities for outdoor enjoyment and storage, ensuring that every aspect of this property is thoughtfully curated to enrich your lifestyle. Don't miss your chance to make this exquisite residence your own. (id:41531)
Exp Realty
232 Manora Road Ne
Calgary, Alberta
LEGAL SUITE !! This ONE of a Kind house has tons of UNIQUE Features! It has been completely RENOVATED top to bottom all by permit. There are 2 Bedrooms on the main floor with good size closets, (primary has a newer Air-conditioning unit) Newer 4 piece bath, MAIN Floor laundry. The living room is very spacious with a BIG screen TV that stays. The Newer Kitchen is functional with tons of cupboards & counter, Newer appliances. Flooring through out the house is Newer. The backdoor leads to a fabulous NEWER Covered deck. The lower level has a LEGAL 2 bedroom suite with Big windows, Gorgeous Kitchen and a spacious functional floor plan. Newer appliances and in suite laundry, the Newer 3 pcs bath has Heated floor. The Mid-Efficiency Furnace is only 8 years old. Hot water tank is newer also. The Backyard is SUPER. There is a Gazebo with louvers hiding a BIG HOT TUB that stays. In Addition an OVERSIZED Heated double garage, one stall has been converted to an office, that could easily be removed. In the garage is a Newer 200 amp panel with separate meters for the main floor & Legal Lower suite. A 3rd meter is for the RV in the yard, Owner of RV rents this space and would like to stay. There is also a second RV hook-up. MORE FEATURES: House and garage have Newer shingles, Windows are Newer, The garage has fold away stairs leading to a storage loft. The interior of the house has been freshly painted. The insulation has been upgraded. All plumbing Fixtures are Newer. There are 4 wall mounted TVs that stay. There are many more great features that have been added to this property you simply need to see for yourself. ***The Lower suite is Legal, for that reason the rental income can help you qualify for the mortgage.***The description doesn't do this property justice. OPEN HOUSE Saturday May 18. Come take a look for yourself. Bring your favorite Realtor with you. (id:41531)
First Place Realty
25 Walgrove Plaza Se
Calgary, Alberta
Welcome to your dream home in the heart of Walden! This stunning townhouse offers 1,690 square feet of beautifully designed living space, perfect for families and professionals alike. With 3 spacious bedrooms plus a large den, 2.5 bathrooms, and a generous double attached garage, this home has everything you need and more.Step inside to discover a bright and open floor plan, bathed in natural light from the numerous large windows throughout. The modern kitchen is a chef's delight, boasting sleek granite countertops and ample cabinetry for all your culinary needs. The living and dining areas flow seamlessly, creating an ideal space for entertaining and everyday living.Retreat to the primary suite, a true oasis with a luxurious ensuite bathroom featuring a double vanity and a large walk in shower, perfect for your morning routine. The additional bedrooms are equally spacious and versatile, providing plenty of room for family, guests, or a home office. The large den offers even more flexibility to suit your lifestyle needs.Storage is never a concern with ample closets throughout, including a walk-in closet in the primary suite and additional storage space in the garage.Enjoy the best of both indoor and outdoor living with a private patio, perfect for relaxing or entertaining on warm summer evenings. Situated in a desirable community, this home is close to parks, schools, shopping, and all the amenities Walden has to offer.Don’t miss the chance to make this sun-filled, upgraded townhouse your new home. Schedule a showing today and experience the perfect blend of comfort and convenience! (id:41531)
Century 21 Bamber Realty Ltd.
32 Wood Valley Rise Sw
Calgary, Alberta
CANCELLED! OPEN HOUSE, Saturday. This incredible 3+1 bedroom home is just over 2,200 sq feet, plus the lower level that offers another 1150 sq feet! The moment you walk in, you'll be greeted by vaulted ceilings and a grand staircase-an absolute sense of luxury. The front living room has expansive windows which bring in an abundance of natural light into the space. With the front room, the living room with a cozy fireplace, bonus room upstairs and the basement- there are 4 separate living spaces for the family. This will be great for everyone to have their own time for tv, video games and homework. You will not run out of room in this home! If children are not in your roost, no problem, this home would be great for those ‘work from home’ folks or hobbyists- main floor office and the bonus room upstairs can both be used as an office! The perfect sized office that looks out into the backyard offers amazing windows. The laundry and a half-bath are on the main floor, as well as a closet that has been converted to a pantry space for all the extra food/storage needs, or make it an extra coat/shoe closet! This basement is a perfect place for movie nights, or a teenage hang out zone. The backyard is a paradise garden that hosts a gazebo, firepit, play structure and raspberry plants! The interior of this home has just been freshly painted, and had new carpets installed-both up and down. There is also a brand new furnace, humidifier and thermostat. The garage door was just replaced. The roof is only about 1.5 years old, the exterior was painted under 2 years ago. Big ticket items have been taken care of for you! This location is outstanding! Three-minute walk to the entry of Fish Creek Park, a massive urban forest in your backyard for all the walks and bike rides you could want. Speaking of 3-minutes, Taza Exchange (new shopping area at Buffalo Run) is a quick drive (or walk)- which has Costco, Fuel Stations, Dollarama, Tim Hortons, Dentist, Chiropractor and much more! Getting on and off of Stoney Trail is so quick, and this west location will get you to the mountains fast should you want to hit the hiking trails or ski hill! (id:41531)
Cir Realty
979 Corner Meadows Way Ne
Calgary, Alberta
***LEGAL BASEMENT SUITE*** Welcome to this stunning home nestled with almost 3280 sqft of living space in the charming neighborhood of Cornerstone featuring a MAIN FLOOR FULL BATHROOM, BEDROOM AND SPICE KITCHEN, 2 MASTER'S UPSTAIRS WITH WALK IN CLOSET, BONUS AREA & AC. As you step through the inviting entrance, you're greeted by the epitome of modern living combined with cozy comfort. The main floor of this residence boasts Full bathroom and Bedroom with ELECTRIC FIREPLACE in the Living area is perfect for hosting gatherings. Adjacent to the living area is a stylish kitchen, equipped with stainless steel appliances, ample storage, a pantry with SPICE KITCHEN and elegant countertops. The dining area seamlessly connects to the kitchen and leads to the patio door with a private backyard which is backing onto GREEN SPACE. Venturing upstairs, you'll discover 4 Bedrooms, 3 Bathrooms, a Bonus area and a Laundry room. 2 Master's Upstairs with Walk in Closet is another addition to this beautiful property. 3 other good sized bedrooms and 2 bathrooms complete the upstairs. The primary suite features a spacious layout and a private 5pc ensuite bathroom with huge walk in closet. Additionally, a versatile bonus area offering endless possibilities for customization according to your lifestyle needs. 2 Bedroom LEGAL BASEMENT SUITE, Yes You heard that right..! The beautifully crafted Basement Suite , legally approved by City of Calgary comes with a kItchen, Living Room , 2 good size bedrooms, Full Bathroom and a Separate Laundry. There is a lot more to mention as this beautiful home is your threshold to the ultimate lifestyle with a practical layout that fulfills all your wants and dreams with a close proximity to all the amenities. To truly do this home Justice, kindly arrange your private viewing today! You will be glad you did! (id:41531)
Prep Realty
72068 Dunbow Road E
Rural Foothills County, Alberta
OPEN HOUSE MONDAY MAY 20 1:30-4:30 **** Super and well maintained DUNBOW ROAD acreage! This conveniently located property has been very nicely kept and upgraded by the owner over the years which include a newer roof, furnace,hot water tanks,air conditioning,kitchen, lower developement, septic system and even fencing! Over 2000ft2 of main floor living space( included is a 2021 addition) with hardwood floors and an open floor plan-great for entertaining. Enjoy two sundecks-one on the east side of the home off the kitchen and one on the sunny west Mountain view side steps away from the hot tub! Two woodburning fireplaces enhance the comfort of the living room and lower level! Outside you will find a triple heated garage( two bays are worshop,one bay is for a vehicle) with a large chainlink dog run attached, a separate heated shop with an attached lean to which could easily be converted to a nice heated barn. water hydrant and plenty of pasture for livestock. Mature trees and a MOUNTAIN VIEW add more appeal to this excellent property as does two separate driveways. (id:41531)
RE/MAX Landan Real Estate
444 Boulder Creek Bay
Langdon, Alberta
Welcome to your new family oasis! This immaculately maintained home, nestled in a quiet cul-de-sac in Boulder Creek Estates, offers the perfect blend of comfort, convenience, and luxury. Enter through the covered front porch to be greeted by gorgeous luxury vinyl plank flooring. To the right you will find the spacious office with custom built in cabinetry providing functionality and organization. The open concept main floor has ample room for entertaining guests and creating lasting memories. The family living area has a gas fireplace with a mantle, floor to ceiling tile and built-ins for storage. Prepare to be wowed by the chef's kitchen, perfect for the culinary enthusiast with gas range top, double wall ovens and featuring an enormous island with granite countertop and a built-in wine fridge. Effortlessly access your kitchen essentials in the walk thru pantry with easy access to the garage. Built-in lockers in the mud room will help to keep the family's belongings tidy and organized. The main floor finishes off with a half bathroom. Upstairs includes 4 good size bedrooms. Inside the primary suite there is room for all of your furniture including a king size bed and features a walk in closet and spa style ensuite to relax and unwind in your own private sanctuary. Upper floor laundry room is both convenient and elegant with built-in cabinets and shelving. A spacious bonus room has space for a large sectional for cozy family movie nights. This home comes equipped with a fully finished, insulated and heated 4 car garage that features epoxy flooring and a sink with hot and cold water so you can keep any mess outside and includes the cabinets and workbench. The yard is thoughtfully landscaped with raised garden beds, underground sprinklers and stamped concrete walkways and fire pit surround. Stay cool all summer long with the central air conditioning. Newly installed Gemstone permanent lights will effortlessly illuminate your home all year round with color choices for every holiday. This meticulously crafted home offers a rare opportunity to enjoy luxury living in the quant hamlet of Langdon. Don't miss out—schedule a viewing today and make this your forever family home! (id:41531)
RE/MAX Key
319, 19621 40 Street Se
Calgary, Alberta
*SEE 3D TOUR!* *2BR+DEN / 2BA* *2 HEATED UNDERGROUND PARKING STALLS* *AIR CONDITIONING* *2BR+DEN / 2BA* Prime Seton location, steps from amenities, in a secure pet-friendly building. This stylish 3rd-floor unit offers 2 bedrooms, 2 bathrooms, and an east-facing patio, creating a serene oasis. Natural light streams in through 9’ ceilings, enhancing the spacious feel. The kitchen is a chef’s delight with two-tone cabinetry, quartz countertops, stainless steel appliances, and a large island. Bedrooms are strategically positioned for privacy, ideal for roommates or guests. The master bedroom features its own den, perfect for a home office or reading nook. The ensuite boasts dual sinks, a soaker tub, and a separate shower, while the second bedroom has its own cheater ensuite bathroom. Added conveniences include in-suite laundry, air conditioning, heated underground parking with two titled stalls, and a storage locker on the 3rd floor. Enjoy a quiet retreat while being within walking distance of the YMCA, hospital, and schools. This well-managed complex in vibrant Seton offers a perfect blend of comfort and convenience. Don't wait! Book your private viewing with your favourite realtor TODAY!!! (id:41531)
Cir Realty
163 Hillview Terrace
Strathmore, Alberta
Welcome to this charming townhouse nestled in the beautiful community of Hillview Estates, located in the town of Strathmore. This home offers easy access to amenities, shopping, schools, and two golf courses. As you step into this inviting home, you're welcomed by a warm and spacious foyer, perfect for creating a comfortable entryway. The open-concept design seamlessly connects the kitchen, dining area, and living room, providing an ideal space for entertaining guests or spending quality time with family. Gather around the cozy fireplace for memorable family movie nights, creating lasting moments together. The kitchen boasts an open layout with views of the dining area, offering ample space for a dining room set. Glass sliding doors lead to your west-facing deck, overlooking mature trees and a serene park setting, perfect for relaxing or outdoor dining. Venture upstairs to discover three bedrooms, including a generous master bedroom featuring a large walk-in closet and direct access to the four-piece bathroom. A quant alcove at the top of the stairs presents an ideal office space, complete with built-in shelving, adding both functionality and style to the open layout. Two additional bedrooms accommodate a growing family or provide space for guests. The lower level offers plenty of potential, with ample room to finish a family room bathed in natural light from bright windows and possibly another bathroom. The double attached garage provides convenient parking, with additional space available in front and visitor parking nearby. Please note that pet restrictions or board approval may be required. Enjoy the convenience of being minutes away from two golf courses, shopping, and schools within walking distance. With Calgary just a 30-minute drive away, this home offers the perfect blend of suburban tranquillity and urban accessibility. Don't miss out on the opportunity to make this your new home sweet home. (id:41531)
RE/MAX Real Estate (Central)
134 26 Avenue Ne
Calgary, Alberta
Welcome to this stunning three-story detached home in trendy inner-city Tuxedo Park! Large windows and nine-foot ceilings in this modern, home along with its open floor plan, allow for plenty of natural light to flood the main and upper levels. On the main floor you'll find a gorgeous kitchen with sleek granite countertops, refinished espresso cabinets, brand-new stainless-steel appliances, a formal dining room/office, guest bath, and a step-down great-room with fireplace, this level is uber functional for every day living, and also perfect for entertaining. Upstairs you'll enjoy your quiet north-facing master bedroom with a walk-in closet and a stunning five-piece bath, as well as convenient upstairs laundry room, full guest bath, and second south-facing oversized bedroom, and a third floor loft bedroom allowing for even more function, and can be used as a bedroom, office, or flex space. The basement showcases a comfortable family room, a den space, a full bath, and an extra room ideal as home gym or guest space. This property is completed with a double-detached garage, and a serene low-maintenance backyard. Additional features and upgrades in this home include central AC, fresh paint throughout, brand new kitchen appliances, new carpet on all stairs, new hardwood on both upper floors, and new front and side landscaping. This location can't be beat, mere minutes from all amenities and major roadways, including shopping, schools, parks and playgrounds, transit, and minutes to downtown. This is a very special home in an excellent community! (id:41531)
Royal LePage Solutions
