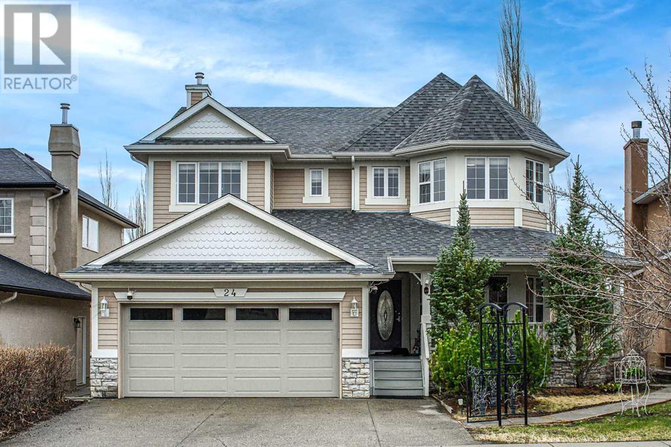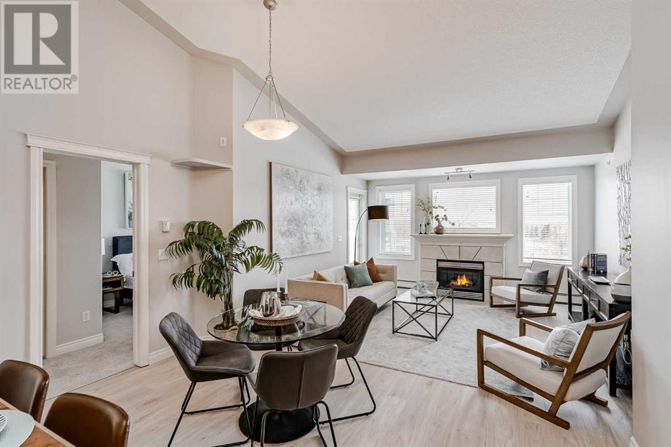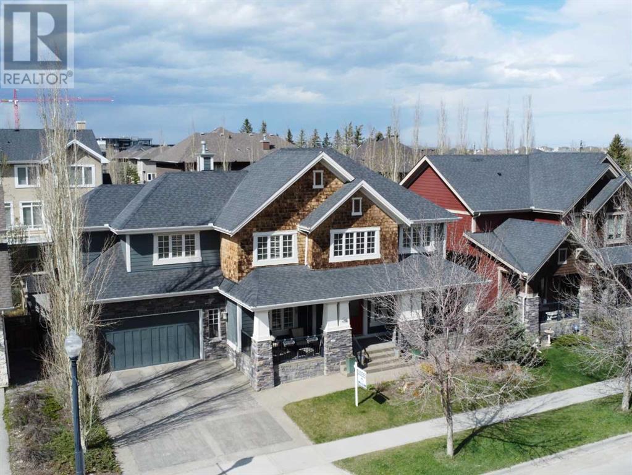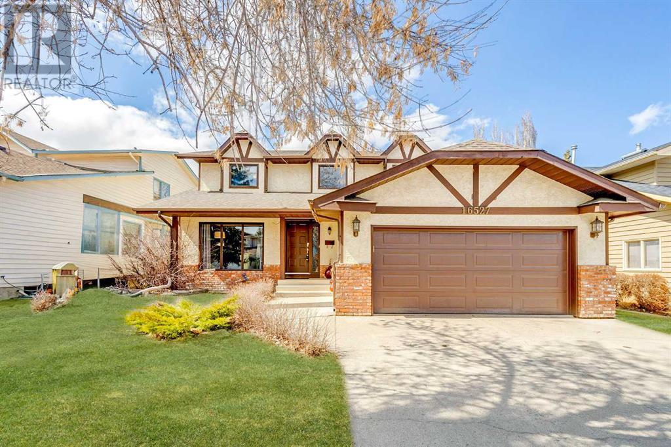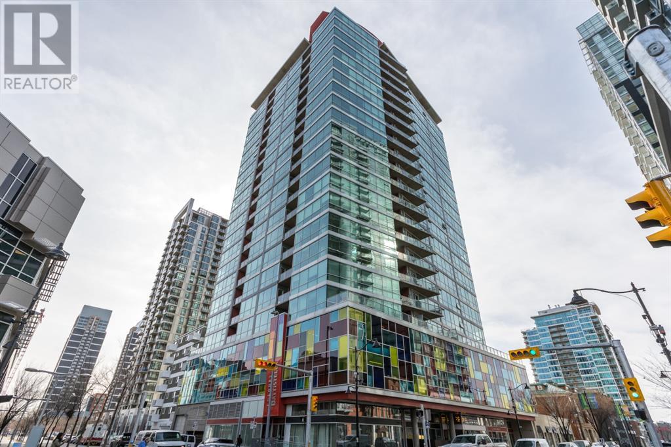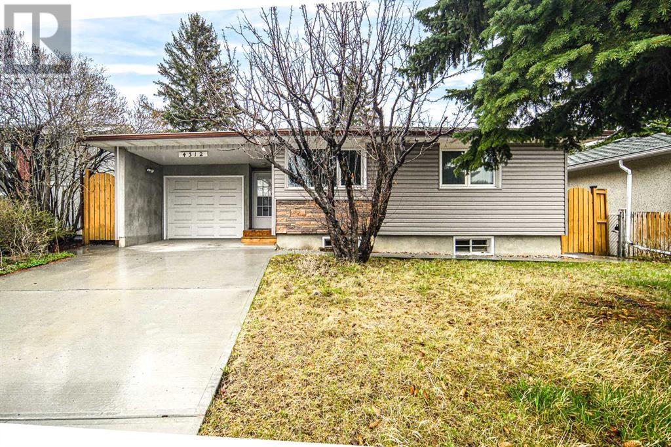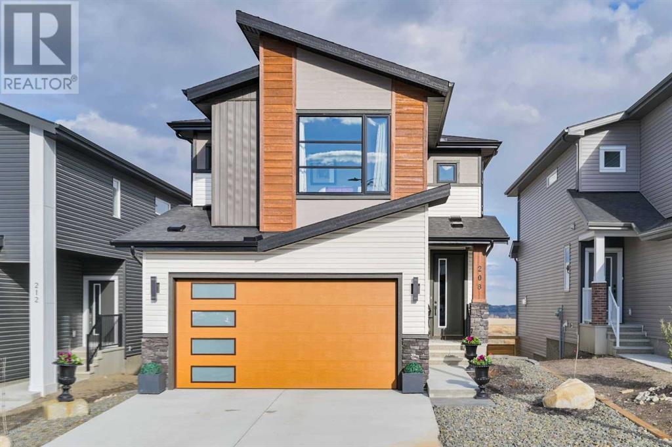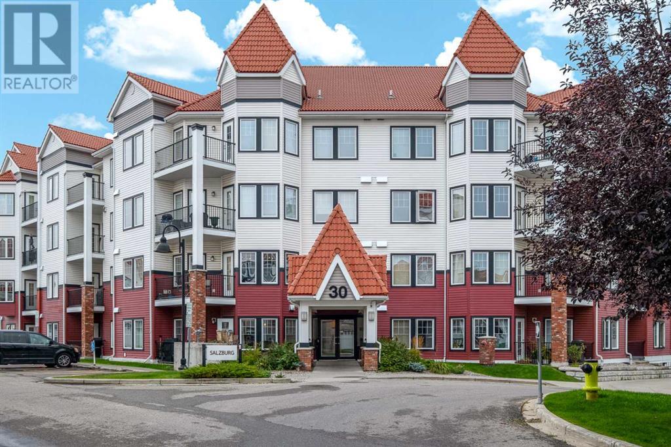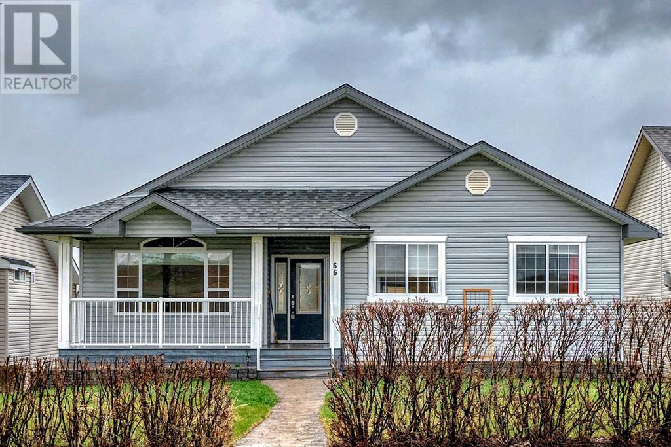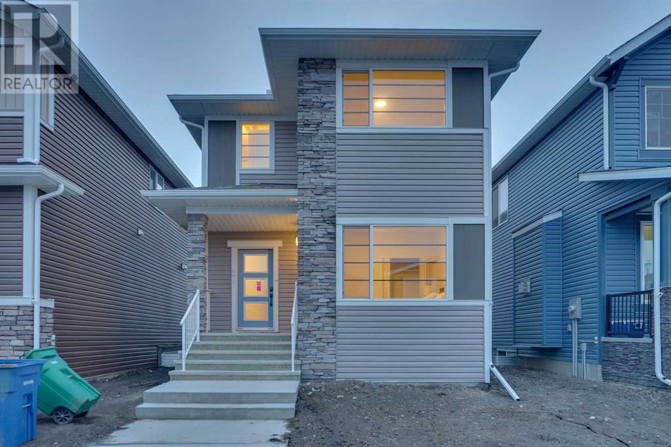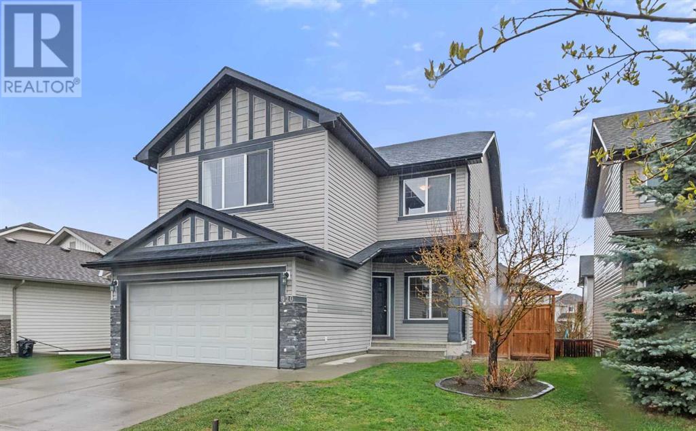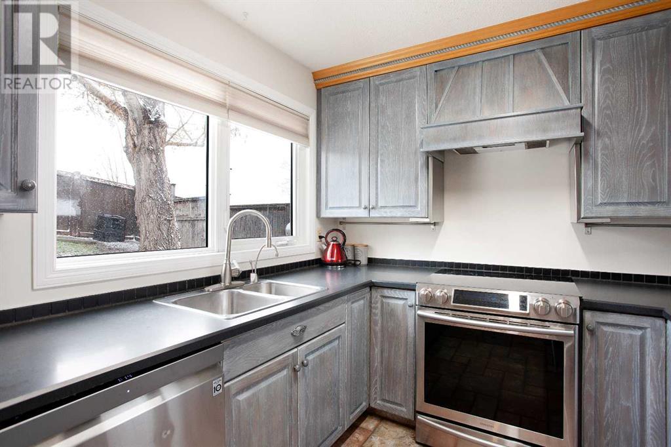Calgary Real Estate Agency
24 Discovery Ridge Rise Sw
Calgary, Alberta
A beautiful 2 story home in one of Calgary's nicest communities. Stepping the front is the wraparound porch with great space. Entering the home, you will see a huge dining room. Following the open plan kitchen featured with granite counter, an electric stove (gas stove connect tube at the back of the stove, can be used for gas stove as well), hardwood floors, you can view the backyard scenery from the breakfast dinning space. The big window gives the great family room bright sight. one set of washer and dryer located at the entrance of garage. The master suite upstairs has 5 piece ensuite bath and a roomy walk-in closet. A large bonus/office area. Two more ensuite bedrooms in the upper floor. In the walkout level, there is a large family room featured with a gas fireplace. the 4th ensuite bedroom, and a summer kitchen with a refrigerator and the second set of washer and dryer. Walking down to backyard from the front, the stairs with handrails was recently built. The south-facing back deck with a lower patio, fenced, treed, private yard with sprinkles in outdoor space. There is a network of paths leading to Griffith Woods Park. A playground and park across the street. Welcome to Discovery Ridge. (id:41531)
Homecare Realty Ltd.
502, 2411 Erlton Road Sw
Calgary, Alberta
Welcome to urban luxury at its finest in The Waterford's remarkable PENTHOUSE SUITE! This stunning three-bedroom (or two bedroom + Den) residence offers an unparalleled lifestyle of convenience and sophistication. Situated mere moments away from the Repsol Centre, LRT, Stampede, and the vibrant Mission district, every urban amenity is at your fingertips, ensuring you'll never miss a beat of city living. Upon entering this exceptional property, be prepared to be captivated by the grandeur that awaits. Vaulted ceilings soaring to heights of up to 12 feet, creating an atmosphere of spaciousness and elegance. A fresh coat of paint throughout highlights the modernity of the design, while recently installed fashionable laminate flooring graces the living space and kitchen area, and new carpets throughout the 3 bedrooms providing a fresh and contemporary aesthetic that's both stylish and low-maintenance.The versatility of the third bedroom or den, is also perfectly positioned for a work-from-home space, guest room, (or whatever you need it for!) ensures that your unique needs are always met with ease and convenience. Meanwhile, the functional kitchen beckons culinary enthusiasts with ample cabinetry and a practical breakfast bar, ideal for casual dining or entertaining guests. In the welcoming living area, cozy up by the gas fireplace on chilly evenings or host delightful gatherings in the dining room area. Step outside to your private balcony, a tranquil retreat to enjoy a morning coffee with a view. Added bonus of the balcony is the added convenience of a storage unit perfect for stowing away seasonal items. Retreat to the primary bedroom, complete with an expansive walk-in wardrobe and private ensuite bathroom containing a large soaker tub and shower, offers a haven of tranquility and luxury. An additional well-appointed bedroom (which easily fits a king-sized bed) and full bathroom provide extra comfort and flexibility for your lifestyle, ensuring that every need is met with style and sophistication. This residence is more than just a home; it's an invitation to embrace the best of city living. With modern luxury and convenience in every detail, including an abundance of guest parking and your own titled parking stall, this unique penthouse offers an unparalleled opportunity to elevate your lifestyle to new heights. Don't miss your chance to experience urban living at its finest. Schedule your viewing today and prepare to be captivated by the extraordinary allure of The Waterford's PENTHOUSE SUITE! (id:41531)
Exp Realty
7816 9 Avenue Sw
Calgary, Alberta
Exceptional 2-story located on an expansive lot in the heart of West Springs. The grand entrance foyer is abundantly filled by natural lighting and features soaring vaulted ceilings. Impressive open railing staircase! The main floor office is perfect for those remote work days. Spacious kitchen fully equipped with upgraded Monogram appliance package including a 36 inch gas cook top with built in center grill. Breakfast nook with sliding patio doors for direct access to rear deck. Separate formal dining has upgraded Wainscoting for an elegant ambiance. The family room has a focal gas fireplace with a nice view to the rear yard. Upstairs offers a beautiful open loft. Vaulted ceilings in the spacious master bedroom, and a 5 piece ensuite upgraded with a 3-way fireplace and skylight. Two additional bedrooms with ample closets. Central A/C is installed for your comfort. Oversized 21'6" by 20'11" garage (interior dimensions) with man door for direct access to backyard. The rear is fully landscaped with a stamped concrete patio, a composite deck, and mature Aspens for added privacy. Upgraded Hardie Board siding for excellent durability. Upgrades list available in a supplement through your realtor. Original owners have enjoyed and cared for this lovely home for 16 years. Many highly regarded schools close by, including Webber Academy, Rundle College, CFIS, West Spring School, West Ridge School, Earnest Manning, and St Joan of Arc. Children's playground is just down the block & tennis court is around the corner. Convenient access to the newly completed NW section of Stoney Trail. West Springs is an upscale and well established family friendly neighbourhood. It's unique proximity to many highly rated schools (both public and private) makes it a desirable community for a growing family. Call today to set up your private viewing! (id:41531)
Grand Realty
16527 Sunhaven Road Se
Calgary, Alberta
Welcome to 16527 Sunhaven Road, a rare gem nestled in the sought-after lake community of Sundance and just minutes to Fish Creek School (K-6), MidSun School (7-9), Father Whelihan School (K-9), and Centennial High School (10-12)! This beautiful home offers a blend of elegance and functionality making it the perfect family home! Upon entering, you'll be greeted by soaring ceilings and expansive windows that flood the open main floor with natural light, creating a welcoming ambiance. The large living room provides ample space for hosting family and friends and seamlessly flows into the formal dining room and updated kitchen where you’ll find the sun-soaked breakfast nook, new countertops, updated cabinets, newer appliances, and plenty of storage. The spacious family room is just off the kitchen and includes a beautiful brick wood burning fireplace- the perfect setting for the cooler nights. The main floor is complete with a 2pc bathroom, laundry room, and mud room. Designed with family in mind, the upper-level features FOUR bedrooms each with their own unique built-in benches providing the perfect space for the kids to curl up with their favorite book. The sprawling primary suite will continue to impress with large dual closets and a spacious 3pc bathroom. The lower level offers a great entertainment space to watch movies or kids playroom. You will not run out of storage space in this home as it provides two oversized rooms for all your storage needs or further basement development! Outside, you’ll find a large backyard offering mature trees creating a perfect backdrop for outdoor gatherings. Note, poly-b has been removed from home. This impeccably maintained family home has everything you need! Don't miss out on the opportunity to make it your own – schedule a viewing today and experience the 3D virtual open house tour for a closer look! (id:41531)
RE/MAX First
1111, 135 13 Avenue Sw
Calgary, Alberta
DREAMS DO COME TRUE! STR friendly building. Colours by Battistella is strategically located in the heart of the Beltline and only steps from the Calgary Stampede grounds. At your base you are surrounded by 1st Street’s iconic restaurants and amenities such as Ten Foot Henry, Proof Cocktail Bar, Home & Away and HotShop Spin & Yoga. This well managed complex is perfect for owners and investors with great rental potential. With 863 sq.ft. this 11th floor unit with SUNNY EAST EXPOSURE is ideal for a young family or roommates. The open floor plan with 2 bedrooms on opposite sides is perfect for privacy and separation. You’ll definitely appreciate having 2 full bathrooms, 9’ ceilings and so much extra storage space. Industrial loft feel with polished concrete floors, sliding glass panel doors and floor to ceiling windows, for those who are seeking something funky and modern. The kitchen is nicely appointed with modern grey cabinetry, S/S appliance package and stone counter tops. The large dining area seamlessly transitions into the living room with an abundance of natural sunlight. The balcony faces EAST, so you’ll be basking in the morning sunlight and enjoying the spectacular views in the evening. Highlights include; in-suite laundry, 1 titled underground parking stall, bike storage, views of the Stampede fireworks and so much more…SEE VIRTUAL TOUR! (id:41531)
Real Broker
4312 Brentwood Green Nw
Calgary, Alberta
Welcome to this charming bungalow, offering 3 bedrooms on the main level and a spacious 3-bedroom suite with a separate front entrance downstairs. As you step inside, the main floor welcomes you with a radiant living room adorned with large windows that flood the space with abundant sunlight. The open kitchen is well-appointed with cabinets and appliances. The main floor further encompasses a generously sized master bedroom, along with two additional bedrooms and a convenient 5-piece bathroom. Descending to the lower level, you'll find a bright and inviting suite. The kitchenette, complete with cabinets and additional appliances. Furthermore, three bedrooms and another full bath complete the lower-level suite, providing ample space for family members or guests. The fenced backyard with a beautiful deck is an ideal space for gathering with family and friends. Notably, numerous upgrades have been thoughtfully carried out in recent years, including new kitchen countertops, fresh carpeting, PVC windows, updated sidings with extra insulation underneath, a modernized driveway, and comprehensive renovations to both the main floor and basement bathrooms. This property enjoys an excellent location, near Crowchild Trail, Brentwood LRT Station, University of Calgary, Foothills and Children's Hospital, Market Mall, and just a short commute to Downtown Calgary. Book your private showing today! (id:41531)
Grand Realty
208 Precedence View
Cochrane, Alberta
| OPEN HOUSE, MAY 11 - 12, SATURDAY - SUNDAY, 1:00 - 4:00 P.M. | Nestled within the highly coveted and brand-new Precedence community of Cochrane, this impeccably maintained walkout residence boasts captivating views from every level. With over 3400 sq ft of living space, it's a sanctuary for those in pursuit of their forever abode. A sleek, modern kitchen featuring quartz countertops, top-tier stainless steel appliances, and a convenient walkthrough pantry is accentuated by 8ft doors. Relax by the gas fireplace as you soak in the breathtaking sunrise each day. Upstairs, three bedrooms, including an exquisite ensuite off the primary, a generously sized bonus room with a coffered ceiling, and a laundry room offer ultimate comfort. The big bonus room upstairs adds a versatile space for relaxation or entertainment, further elevating the home's appeal. The fully finished basement adds another bedroom, ample storage, a contemporary electric fireplace, and a wet bar. Positioned atop the neighborhood's apex, residents relish unparalleled vistas. Outdoor living is enhanced by a private, low-maintenance landscaped yard and nearby walking and biking trails. Proximity to Spray Lakes Recreation Centre and local schools adds to its allure. Don't miss the chance to uncover this secluded, luxurious retreat and bask in its mesmerizing morning sunrises. Schedule your viewing today to experience the epitome of modern living in the vibrant, new Precedence community. (id:41531)
Exp Realty
107, 30 Royal Oak Plaza Nw
Calgary, Alberta
**OPEN HOUSE** Saturday May 11! Welcome to Royal Oak Plaza. Stepping into this ground floor apartment, you will notice the open concept layout of the kitchen and living room. The kitchen features brown wooden cabinets, a built-in wall oven, an electric cooktop, and granite countertops. To the left, you have a spacious four-piece bathroom with a stackable washer and dryer. Beside the bathroom is your first spacious bedroom. The primary bedroom is situated on the opposite side of the living room, with a walk-through closet into your four-piece ensuite!The patio faces the beautifully landscaped courtyard, which is quiet and additionally has a gas hookup for your BBQ. Royal Oak Plaza is a well-managed complex and additionally features an amenity building with a fitness centre, party room and billiards table. This apartment is across the street from Royal Oak Centre which has a ton of amenities including Walmart, Sobeys, London Drugs and Starbucks just to name a few. The Shane Homes YMCA is a few minutes' drive away. With quick access to Country Hills Boulevard and Stoney Trail, this is a fantastic NW location. (id:41531)
Real Broker
66 Westland Street
Okotoks, Alberta
Rare large bungalow in Westridge with 4 bedrooms (3 up), double garage, and a fully furnished 1 bedroom illegal suite to help with mortgage payments or use as a nanny suite! Hardwood floors throughout, vaulted ceilings, 2 fireplaces, large bedrooms, a covered balcony off the kitchen and primary bedroom, 9' ceilings in the basement, in-floor heat for the basement with separate controls, and a large rear attached garage. Walking distance to shopping, restaurants, parks, and schools. (id:41531)
RE/MAX Realty Professionals
1125 Bayview Gardens Sw
Airdrie, Alberta
Welcome to your dream home! This stunning brand new 4 bedroom house is now available for sale has **$50k worth of upgrades**. It has a big front Porch to relax, socialize, or enjoy the outdoors. Boasting modern finishes, the main floor features a large living room with 9ft knockdown ceiling, Pot lights, and a beautiful fully upgraded kitchen comes with cabinets up to the ceiling and glass on top comes with lights in it, stainless steel appliances, Quartz Counters, black lighting and plumbing package, Hood fan, Built-In Microwave and a convenient Island. This House has a Bedroom and full washroom on the main level with a Luxury vinyl plank floor. The Beautiful wide staircase will take you to a spacious Bonus room. Upstairs, you'll find three generously sized bedrooms, each with ample closet space and large windows that let in plenty of natural light. The master suite includes an ensuite 4 pc bathroom with a walk-in shower and double sinks. There is another full 4pc Bathroom for 2 bedrooms. Upper level has decent space for laundry. Unfinished basement comes with Separate Back-Entrance, Pre- planned layout for 2 bedrooms and washroom rough-in for your future Basement development.This house also includes a concrete pad for your future detached garage. Located in a desirable neighbourhood, this home is close to the playground , shopping, and amenities. With easy access to major highways. Don't miss out on the opportunity to make this beautiful 4 bedroom house your forever home. Call today to schedule a viewing! (id:41531)
RE/MAX House Of Real Estate
920 Prairie Springs Drive Sw
Airdrie, Alberta
Welcome to this Gorgeous Fully Developed 5 Bedroom, 3.5 Bath Family Home, with a 2nd KITCHEN in the lower level, and as a BONUS – YOU CAN CHOOSE BRAND NEW FLOORING on the main with a $4200 credit from the seller on closing. This is the ultimate family home, located in the highly desirable community of Prairie Springs! Built by Jager Homes, this "Cayenne" model offers almost 3400 SF of living space and embodies both comfort and functionality throughout.Upon entering, you'll be greeted by an inviting and bright open-concept main floor plan. The expansive kitchen is a chef's dream, featuring a walk-in corner pantry, spacious island with a convenient wine rack, raised eating bar area, granite countertops, and a tastefully tiled backsplash. The adjacent nook provides easy access to the backyard through patio doors, perfect for indoor-outdoor entertaining. Relax in the great room, accentuated by a cozy gas fireplace with an elegant tile surround and mantle. For added convenience, main floor laundry is situated off the 2-piece powder room and back mudroom, leading to the double attached garage.Upstairs, you'll find three spacious bedrooms, including a luxurious primary suite boasting a huge walk-in closet and a spa-like 5-piece ensuite complete with dual sinks, a corner soaker tub, and a walk-in shower. The large bonus room offers versatility and ample space for a theatre room or comfortable family area, highlighted by soaring vaulted ceilings and large windows. Another 4 pce bathroom rounds out the upper level. The fully developed lower level is a perfect retreat, featuring large windows for plenty of natural light, beautiful plank flooring, two additional bedrooms, a beautiful 3-piece bathroom with a glass shower, and a spacious family room or play room for the kids. The second kitchen with stainless steel fridge, full upper and lower cabinets, backsplash, and ample counter space is ideal for accommodating teenagers or extended family members. Additionally, enjoy the convenience of a tankless hot water system for your large family's needs.Out back, enjoy your maintenance free deck with composite deck boards, privacy glass & stairs leading down to the fully fenced & landscaped large back yard, which has been reseeded. Located near schools, parks, playgrounds & all amenities, plus Chinook Winds Regional Park with ball diamonds & splash park for the kids, with easy access to 8th Street and the new 40th Ave connector leading Walmart, Home Depot and hop on the QE11 & you're only a few minutes away from Cross Iron Mills Mall. This is the perfect family home, and it’s waiting for you… book your viewing today!! (id:41531)
2% Realty
953 Ranchview Crescent Nw
Calgary, Alberta
Welcome to this charming almost 1700 sqft above grade family home in the heart of Ranchlands! Located on a quiet crescent, this well-maintained property features triple-pane windows, Hardie board siding, and a High Efficiency furnace. Step inside to find a freshly painted interior and an updated kitchen with solid wood cabinetry and stainless steel appliances. The main floor offers a bright and spacious living and dining area, perfect for entertaining guests or relaxing with family.Upstairs, you'll find a cozy bonus room complete with a gas fireplace, ideal for movie nights or a quiet evening in and 3 large bedrooms. Outside, the backyard offers a private retreat, complete with a deck for outdoor dining or lounging. This home also features a single front garage and is conveniently located near schools, parks, shopping, and public transportation.Don't miss out on this fantastic opportunity to own a beautifully updated home in one of Calgary's most desirable communities! (id:41531)
Real Broker
