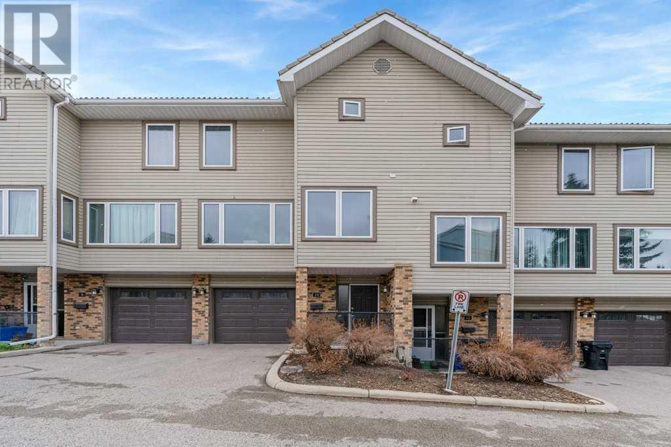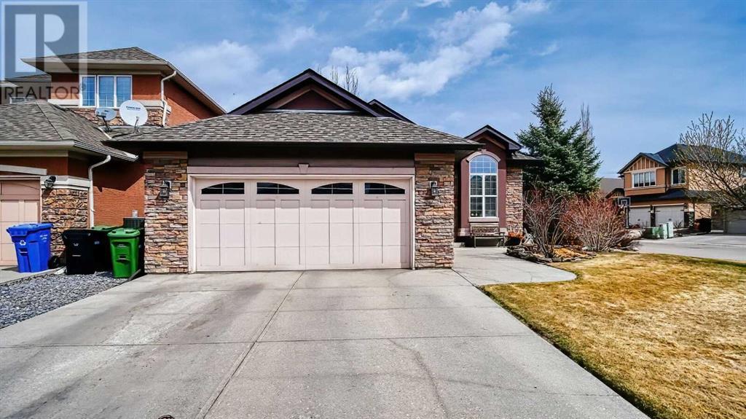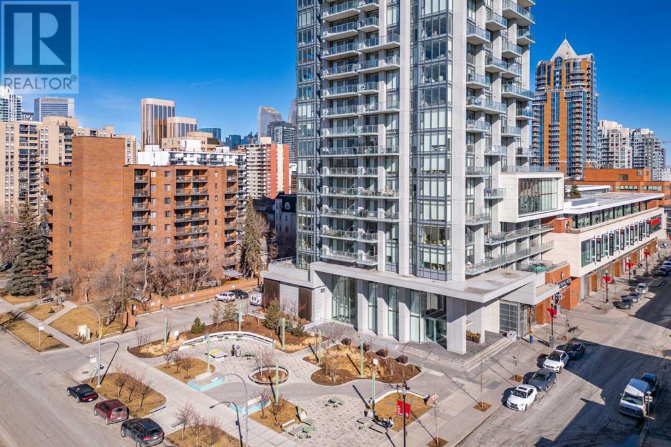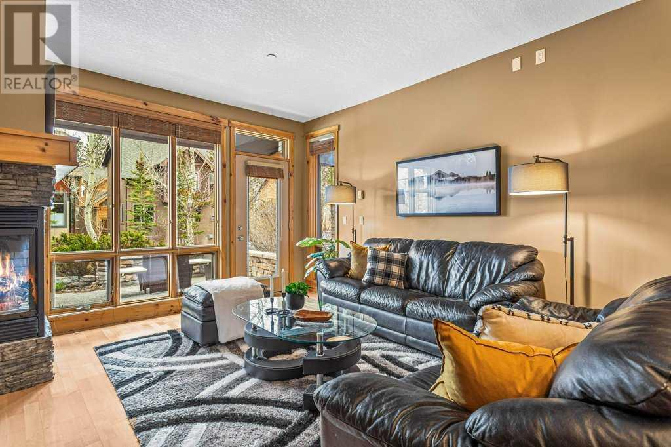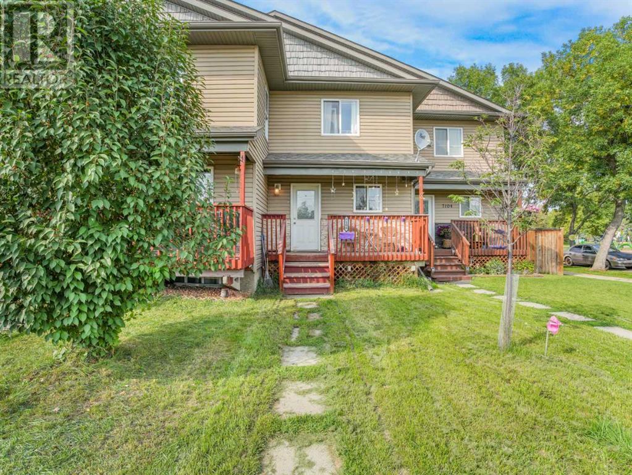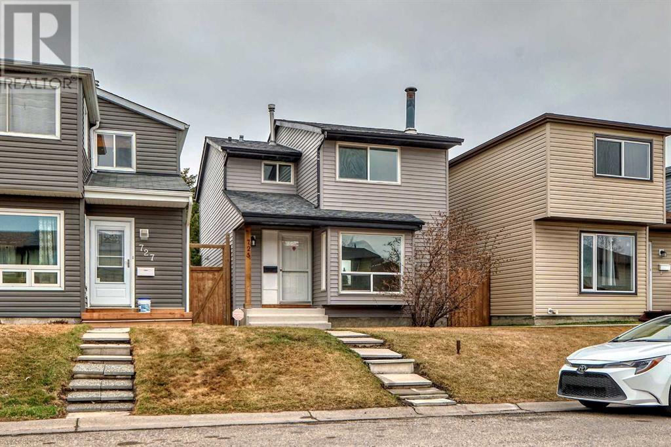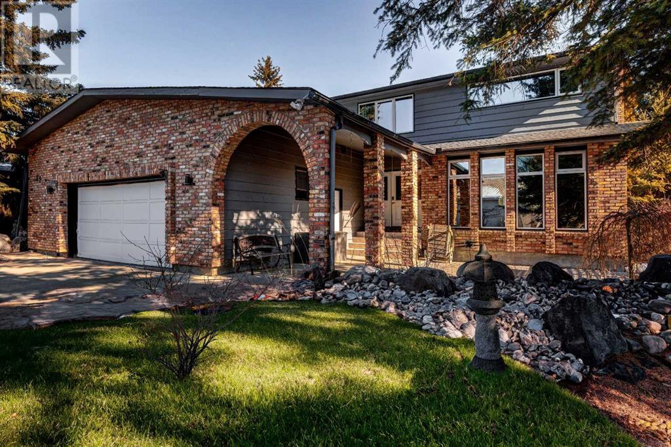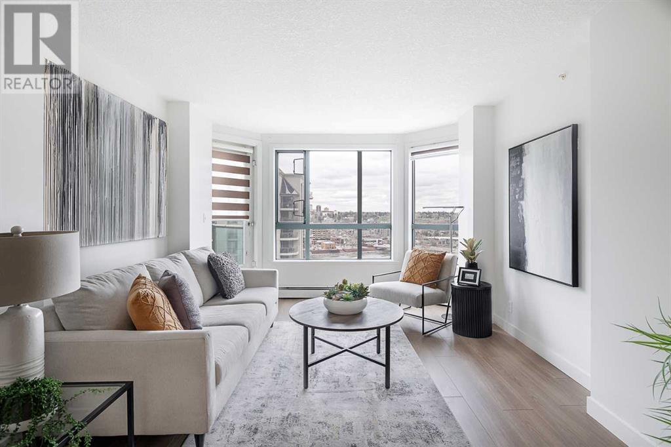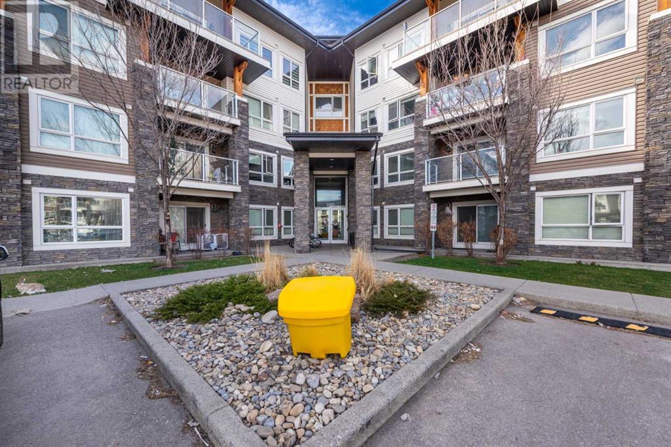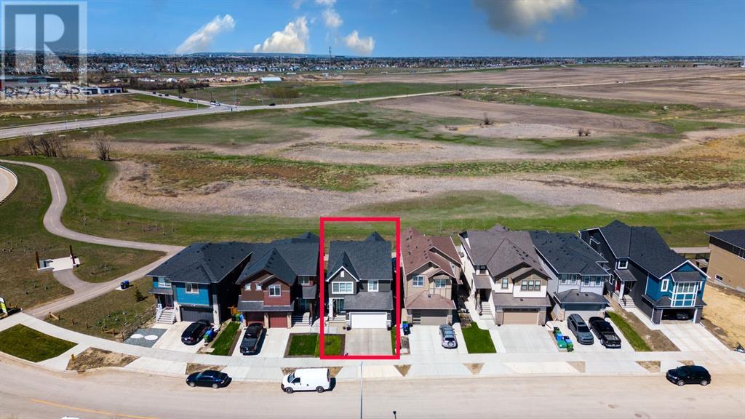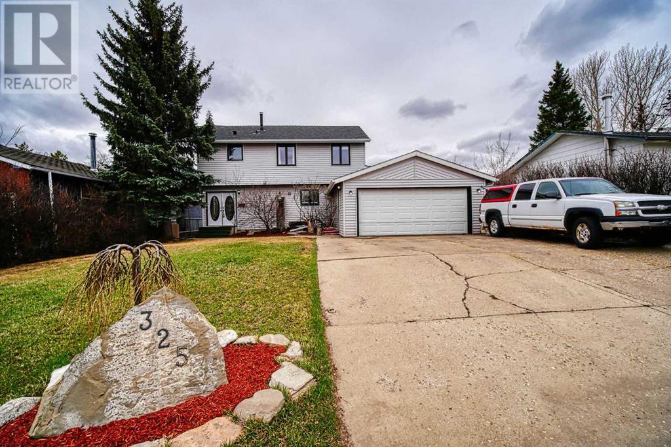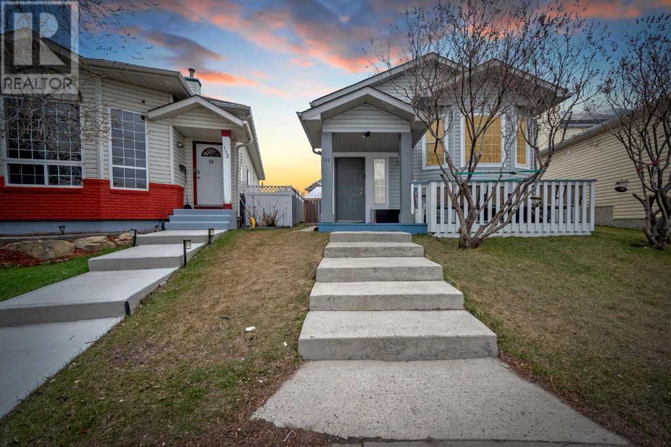Calgary Real Estate Agency
10 Coachway Gardens Sw
Calgary, Alberta
Welcome to this amazing townhouse perfect for you and your family. The main level of this delightful home hosts a fantastic living room with a stunning wood fireplace with ample windows. It is the perfect place to curl up at the end of the day enjoying a roaring fire while gazing out at all mother nature has to offer. The kitchen, with vinyl plank floors, is just off the dining room providing an ideal space to make delicious home cooked meals for entertaining friends and family alike. As you make your way to the upper level you will find 3 large bedrooms giving you ample room for your family as well as guests. The primary bedroom has it’s own ensuite making it your own little oasis at the end of a long day. There is an additional full bathroom offering everyone space for their personal needs. The basement offers an open foyer as you enter your home as well as a 2 piece powder room and a storage room giving you tons of space for all the extra things that come with a busy amazing life. This home boasts a single attached garage as well as a covered balcony allowing you to keep your vehicle out of our many seasons and an outdoor space for you to enjoy a warm evening breeze. This eloquent home is a close trip to downtown with lots of parks, walking paths, playgrounds, schools and shopping amenities all within steps of your front door. Whether you are looking for your first home or a home for a growing family, this townhouse is meant for you. (id:41531)
Cir Realty
39 Panatella Crescent Nw
Calgary, Alberta
Here is your for-ever home!. Its Classy and beautiful, a hard to find, kind of unique property in a very desirable community of Panorama Hills. A bungalow home that is perfect in so many ways. Excellent condition and very well maintained. Great curb appeal, corner lot. This large spacious bungalow is impressive right from the foyer all the way though out the main floor. Open concept layout with lots of windows, high ceilings, tile and laminate flooring. Office/Den is perfect for your work space. Gorgeous kitchen with an island, lots of cabinets, Pantry and lots of portlights. The Family room is welcoming and cozy with vaulted ceilings, large window. Large dining area is perfect for your family/friends dinners. Very large primary bedroom with lots of room in the walk-in closet and very nice en-suite. There is 2 piece guest powder room and laundry space on this floor too. The lower level with 9 ft ceilings and heated flooring, is very well planned and offers lots of living space. 3 large bedrooms, a 4 piece bath and a very spacious recreation room with a gas fire place. Ideal place for family time. The bonus is the very beautiful front and backyard with exposed aggregate patio and underground sprinkler system. It is very well planned and you will enjoy the beautiful Schubert Cherry tree and the garden setting that has been lovingly nurtured thru the years. Close to Parks and green space, walking paths, shopping, recreation areas. This is a beautiful home inside and out. One of a kind, you will live never need to move. A perfect home!!. (id:41531)
Urban-Realty.ca
2504, 930 16 Avenue Sw
Calgary, Alberta
Welcome home to The Royal, one of Calgary’s newest luxury condominiums with 24-hour concierge/security, 3 high speed elevators, amazing amenities, rooftop patio and an unbeatable location in one of the most sought after neighborhoods. This spacious and beautifully finished 1 bed, 1 bath 563sqft apartment is furnished and is move in ready (does not have to be sold with furniture). Featuring wide plank laminate floors, high ceilings, floor to ceiling windows with tons of natural light and a fabulous view to downtown, Stampede Park and the Calgary Tower; it’s the perfect spot to watch the fireworks! The modern kitchen is thoughtfully designed with full height cabinets, quartz countertops, giant pantry, high end appliances including a Bosch 5 burner gas stove and an oversized refrigerator that blends seamlessly with cabinetry. The large bedroom has an amazing view and good sized closet with built-ins. The 4 pc spa-inspired bathroom has in-floor heated tile, programmable thermostat and a deep soaker tub. In addition there is in suite storage/entry closet which you won't find in all units in the building. Full size in suite laundry, central A/C , good sized balcony with gas BBQ hookup, secure underground parking space, large secure storage locker and separate bike storage complete the property. Residents can enjoy the many amenities including a fitness center, steam room, sauna, squash court, outdoor courtyard, and private dining and social rooms which are perfect for hosting guest for events. Located just off popular 17th avenue shopping and entertainment district you are walking distance to some of Calgary's best restaurants, cafes, and shops including Mount Royal Village, Urban Fare grocery store and even a Canadian Tire Express right next door. This is the very best of inner-city living and everything you need for the perfect downtown lifestyle. (id:41531)
Real Estate Professionals Inc.
311, 107 Armstrong Place
Canmore, Alberta
The Portals at Stewart Creek is a favorite of many with unique features not found elsewhere in Canmore. A quiet location with an inviting courtyard, an array of stonework, and timber frames creates a unique mountain ambiance. The private entrance of the 2 bed, 2 bath townhouse allows for good natural light with a morning sun warming SE-facing room & patio and the evening sun on the NW room & entrance. The thoughtfully designed interior features engineered hardwood throughout with an open-concept floorplan. A modern kitchen that effortlessly flows into the living space is equipped with stainless steel appliances ample storage space, a deep sink, and granite countertops, perfect for food preparation and casual dining. The light-filled living space features a cozy gas fireplace and seamlessly transitions to a patio surrounded by greenery and mountain views. A built-in BBQ and lowly patio set provide a perfect setting for friendly gatherings and relaxing conversations. The townhouse also features an in-suite laundry room and the Rinnai instant hot water system and comes with 2 parking stalls in the heated underground parkade and a secure locker, providing ample storage space for all your gear. The property is conveniently located just steps away from the bus stop, Stewart Creek Golf Course, and numerous trails. The Gateway at Three Sisters commercial development with a proposed grocery store, gas station, and restaurants will be coming to the neighborhood soon. Do not miss this opportunity to live & relax in your own unique mountain property! (id:41531)
Coldwell Banker Rockies Realty
7106 127 Avenue
Edmonton, Alberta
ATTENTION INVESTORS AND FIRST TIME BUYERS!! NO CONDO FEES! Enjoy quiet living next to a big park. This home has 3 bedrooms up with 2.5 baths. Hardwood flooring throughout the main and upper floor except in bathrooms and kitchen areas which have ceramic tiles. Matching carpet on stairs. Single garage with executive stone driveway at the back. Nice deck with gas outlet for those barbecue moments and a front porch. Within proximity of schools, shopping and major roadways in the city & LRT. Only 5 minutes drive to downtown. Don't miss out on this opportunity. (id:41531)
Maara Realty Inc.
725 Aboyne Way Ne
Calgary, Alberta
LOCATION, Location! Welcome to RENOVATED, over 1400 square feet of living space home nestled right in the heart of Abbeydale! Cozy two-story home that's bursting with charm and convenience. This place has it all – 3 bedrooms, 2 .5 bathrooms and a basement have 3-piece bathroom and a family room – whether it's a home office, a gym, or just a chill hangout spot. Step inside and you're greeted with a layout that's perfect for growing family .The main floor plan flows seamlessly from the living area to the dining room and kitchen. Upstairs and you'll find 2 spacious bedrooms plus the primary bedroom and a 3-piece shared bathroom completing the second floor. Private fenced backyard, plenty of space for BBQs, chilling out on the double tier deck. Stoney Trail and 16 Ave close by, getting around town is a flash Plus, close all the amenities you could ever need right close by – from shopping to dining to parks, schools, and the hospital Shopping: Coop, Dollarama, T&T in Marlborough, Lucky Supermarket, Costco, and Walmart in East Hills. Rec Facilities: Applewood Park, Sunridge Mall, Cineplex Sunridge and East Hills, Elliston Park, Village Square Leisure Centre, Renfre. This beautifull home has a Single detached garage and an extra gravel parking pad . (id:41531)
RE/MAX Real Estate (Central)
28 Canova Road Sw
Calgary, Alberta
Just a Pathway to Fish Creek Park, golf, shopping , schools transportation community centre and so much more. This home oozes family love with the huge landscaped yard with water features mature trees, deck, patio’s and most of all privacy. Let’s take a tour of this truly wonderful home with over 4300 sq. ft of developed living space. As you pull up to this home you will notice the Fantastic Brick and cedar exterior, with 5 year old roof, new windows , patio doors on the main and upper levels plus the over sized double attached garage 28’ x 23’. The renovations on the property are endless and top quality. Walking through the front door you are greeted with an open foyer with your eyes being drawn to the bright open stairway, with dining room to the left and living room to the right. All with stunning hardwood and tiled floors, beautiful ceilings and exquisite finishing such as crown mouldings, all door casings, base boards , new paint throughout along with so much more. Wait till you actually go into the large dinning room with an amazing built in cabinetry with unbelievable pullout drawers and cupboards for easy storage. from the dinning room or the front foyer you can access your breath taking Gourmet Kitchen which is every Chef's dream with subzero fridge, 48"gas Wolfe Range, built in dishwasher , Wolfe built in warming drawer, built in wine/beverage fridge, all cascaded white custom cabinetry with more storage that you could even imagine along with the most convenient pull outs. The marble Island and counter tops flow over all ares of the kitchen a must to see. A few steps from the Kitchen you have a large family room to keep everyone together and participating in the meal preparation and family time . ( this is where you put your phone away and enjoy your family face to face time). As you move to the upper level you will find your additional bonus area for more quiet time after a long day with custom built in bookcase and entertainment centre, re ad or watch a movie or just bask in the quiet. From there you can take steps to your Huge Primary bedroom when you want to call it a day. this room has tons of space for a quiet sitting area and so much more. You will enjoy walking to step into your custom spa like ensuite c/w double sink vanity and large walk in shower and radiant warm floors and towel bar warmer. then step into your custom built walk in closet to choose your ward robe for the day! (FYI You also have a tV built into the mirror so you can get ahead of the morning traffic.) Let's keep the tour going you will find to additional large bedrooms along with double closets Plus a 5 pce luxury main bath rood also with double vanity's and towel bar warmers and radiant heated floor. This home on the two upper levels have been custom renovated, even the lower level is a warm modernized space with so much opportunity. (id:41531)
RE/MAX Complete Realty
1510, 1111 6 Avenue Sw
Calgary, Alberta
Discover urban living at its finest in this 2-bed, 2-bath apartment unit nestled in the heart of the vibrant West End downtown. Boasting breathtaking views of the majestic Bow River, this home offers a perfect blend of modern convenience and natural beauty. Step inside to find a thoughtfully designed layout that maximizes space and functionality. The open-concept living area is adorned with new flooring and features stainless steel appliances in the kitchen, creating a stylish and inviting atmosphere. Enjoy the convenience of in-suite laundry, allowing you to streamline your daily routine. The building's amenities include a well-equipped gym, perfect for maintaining an active lifestyle, and bike storage for easy urban exploration. Whether you're unwinding after a long day or entertaining guests, the scenic backdrop of the Bow River provides a picturesque setting for every occasion. Embrace the energy of downtown living while indulging in the tranquility of riverfront views. Don't miss the opportunity to experience urban luxury with this exceptional apartment unit. Schedule a viewing today and make this your new home sweet home! (id:41531)
Real Broker
3111, 240 Skyview Ranch Road Ne
Calgary, Alberta
A stunning 2-bedroom, 2-bathroom apartment in the community of Skyview. Boasting a sleek and contemporary design, this residence is the perfect blend of comfort and style. The apartment has a seamless open concept layout with a dining area, living room, and kitchen that has excellent quality stainless-steel appliances. There is one spacious master bedroom along with another separate bedroom and separate bathroom nicely laid out in the home. Not only that, but Underground parking is included in the title. (id:41531)
Cir Realty
116 Belvedere Drive Se
Calgary, Alberta
This Elegant home located in most desiring community of BELVEDERE built by CRYSTAL CREEK HOMES on a walkout/SUNSHINE lot that is backing on to pond (wet land) and a walking path, features more than 3300 Sq. ft. of living space throughout the main and upper level + it has additional more than 950 Sq. ft. of finished basement with 2 bedroom legal suite.Total of 6 bedrooms, 1 office;4 full washrooms with bonus room and double attached garage. The main floor is designed with an open concept which brings in a lot of natural light. This house has LOTS of upgrades- 9 ft. ceiling on Main floor has huge living area, full washroom, main kitchen, dining area .separate office room can be converted to full bedroom ..KITCHEN COMES with gas range ;BUILT IN MICROWAVE UPGRADED REFRIGERATOR with touch panel screen and big pantry. Main floor also includes latest LVP floor, Quartz counter tops and Stainless-Steel Appliances;A/C ROUGH-INS. Upper level has 4 bedrooms, huge family room, laundry room and 3 full washrooms.Whole house is decorated with beautiful wall papers and amaning wall arts. BASEMENT IS Fully finished 2-bedroom LEGAL SUITE BACKING ON TO POND/WETLAND ;ITS SUNSHINE /WALKOUT WITH OPEN BACK VIEW with separate entry. HOUSE IS WALKING DISTANCE TO BIG PLAZA WHICH HAS COSTCO ;BANKS; RESTAURANTS AND CINEPLEX AND NEAR TO ALL AMENITIES. 1 MIN DRIVE TO MAJOR HIGHWAYS AND 7MIN FROM CHESTERMERE LAKE.Close to bus-stop . Experience the epitome of living, where luxury meets tranquility, and every moment is a masterpiece. (id:41531)
Prep Realty
325 6 Street
Irricana, Alberta
WOW! Just a wonderful LARGE home on a BIG FENCED LOT. With over 2800 square feet of living space - HERE IS A DETACHED HOUSE where your family can really spread out. The double front doors enter into a spacious foyer complete with a front hall closet. Enter the living room and be astounded by the SOARING ceilings, TONS of light from the south facing windows and a very cozy brick wood burning fireplace. The kitchen is ready for the gourmet chef in the family, to prep on the vast granite countertops and cook on the gas top burners with stainless steel suspended range hood. There is a full pantry for food - as well as loads of cupboards and drawers for storage. This home has a big dining room that can easily handle a large country table, chairs and buffet. There is a separate breakfast nook with a door that leads out to the sunny patio. For your convenience also on the main, is a 2 piece bathroom (the 1st of 4 bathrooms in this house). The upstairs has 3 bedrooms, a 4 piece bathroom, a 3 piece ensuite off the primary bedroom and an open den spot at the top of the stairs, that would make a great homework work station area. The lower level is finished with a dedicated laundry room, an exceptional 4 piece bathroom and 2 spacious bonus rooms that you can decide what to do with (private office, craft room, you choose). Sliding barn doors to hide extra storage. There is a double attached garage and large driveway at the front. The home has had many upgrades in the past, including CENTRAL Air Conditioning, upgraded 50 YEAR RUBBERIZED SHINGLES on the roof, some new windows, kitchen upgraded from original, refinished massive deck, upgraded electrical, furnace upgrade, basement redo, new landscaping (to name a few). The yard is fully fenced, with raised garden beds, large deck, sheds, paving stone and grassy area - all with a SUNNY FULL SOUTHERN EXPOSURE - great for growing your flowers and garden. Sellers have put a lot of work into this home with plans to stay forever, but a w ork transfer has changed these plans. Irricana is located just 20 minutes to Airdrie, 25 to Cross Iron Mills, Costco and under 30 minutes to Airport and Calgary city limits. Small town living with a lot going on - but still an easy commute to work, shopping and big amenities. (id:41531)
Cir Realty
117 Martinpark Way Ne
Calgary, Alberta
Welcome to this spacious 6 Bedroom Bi-Level house is in the most desired Community of Martindale in NE. This house is situated in a very convenient Location close to each and every facility like Transportation, Shopping, C-Train, School, YMCA and much more. Main level features 3 Bedrooms, 2 full bath, kitchen, Living and Dining Area with Loads of natural light. The basement (ILLEGAL SUITE) is fully finished with 3 bedroom , one bath, kitchen and living space. It has its own PRIVATE ENTRANCE and COMMON, PRIVATE LAUNDRY. Brand new hot water tank installed recently. This value package also includes a DOUBLE GARAGE. Great Investment Opportunity For Investors & First Time Home Buyers. WON'T LAST! Call your favorite Realtor today! (id:41531)
Maxwell Central
