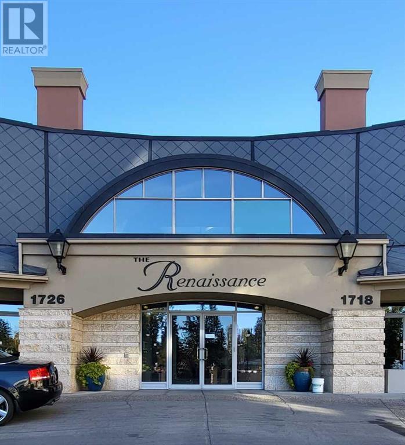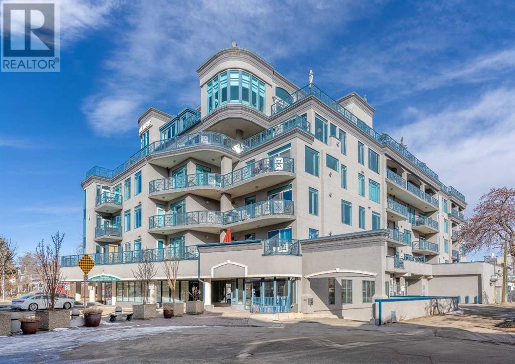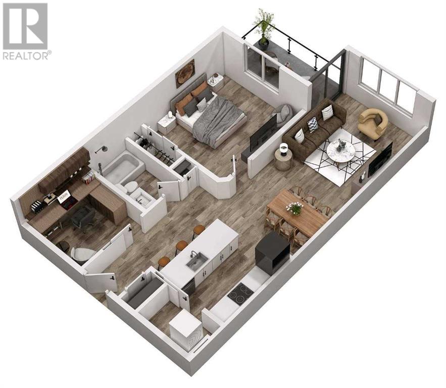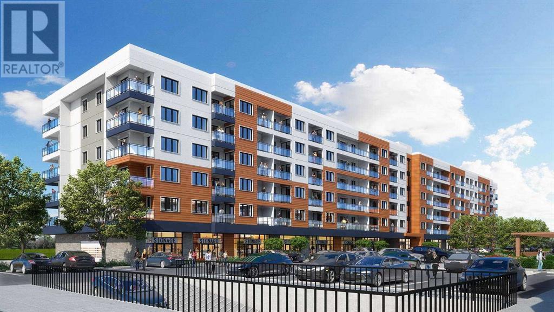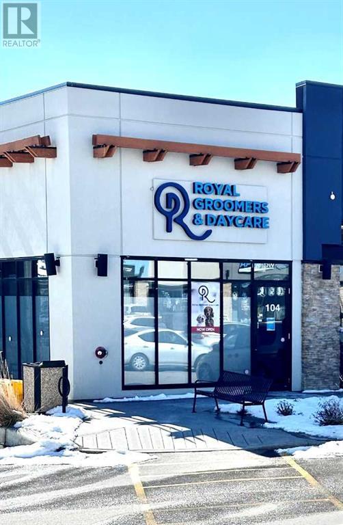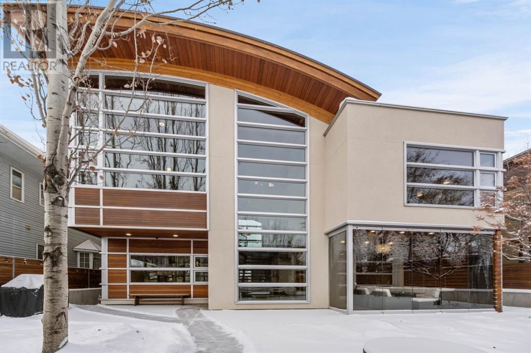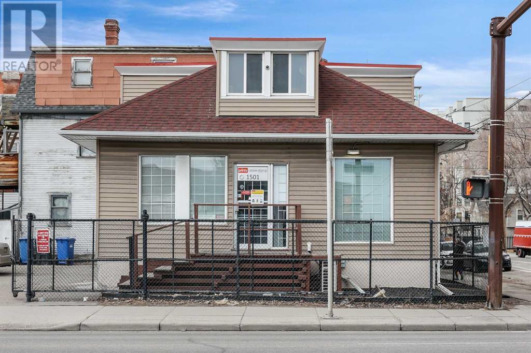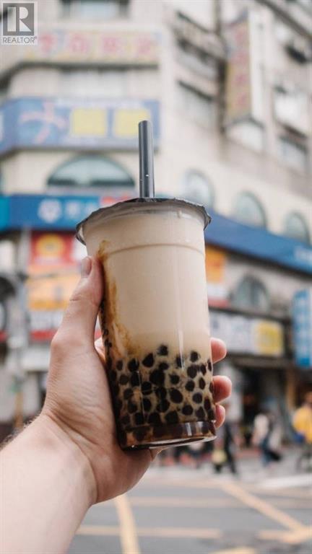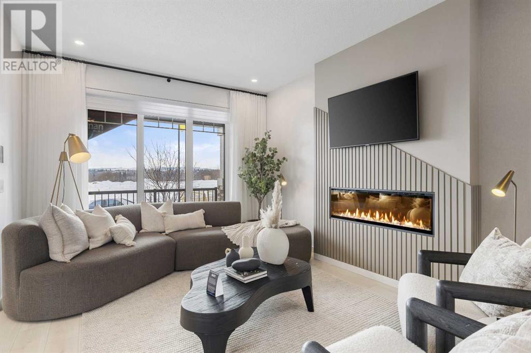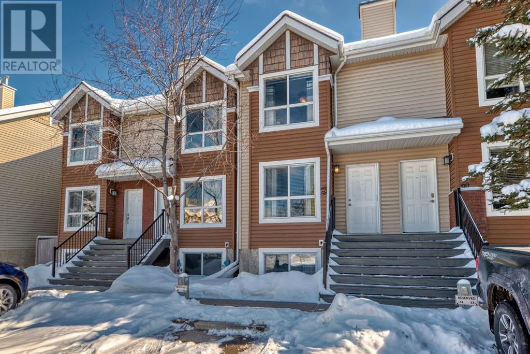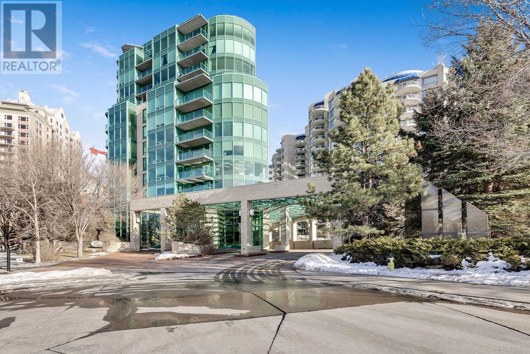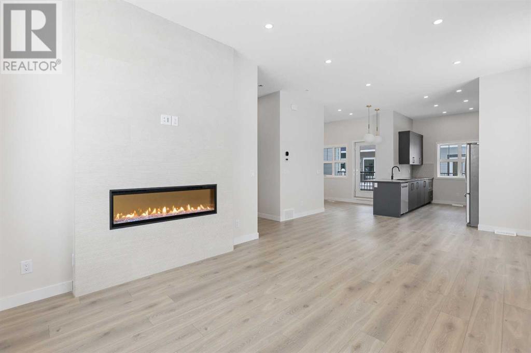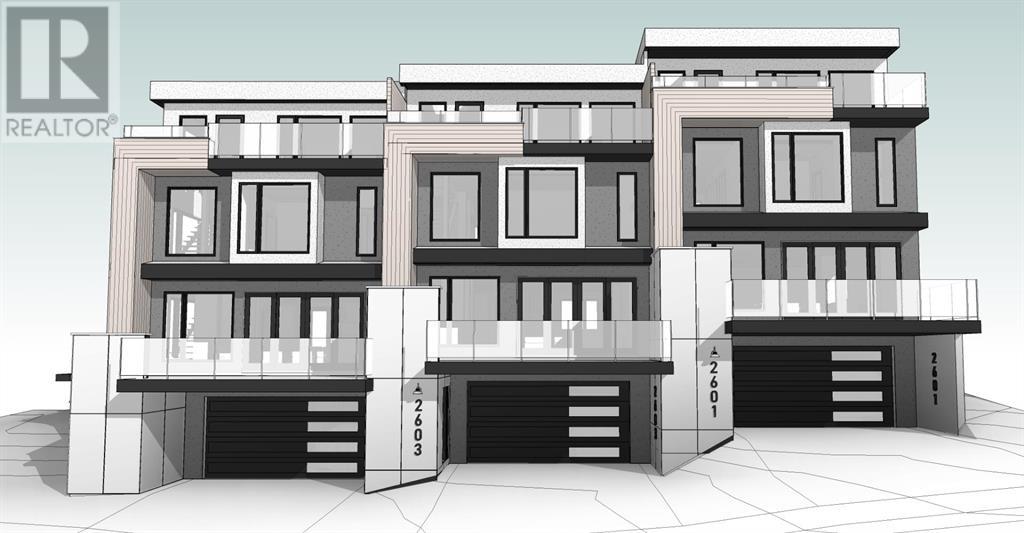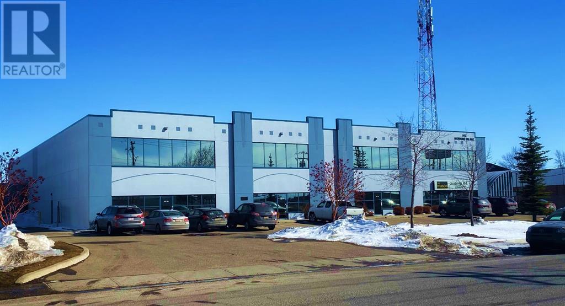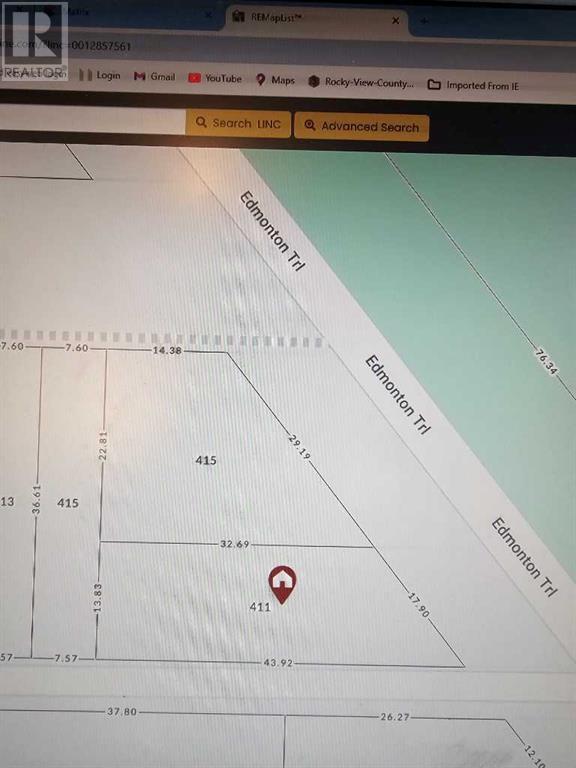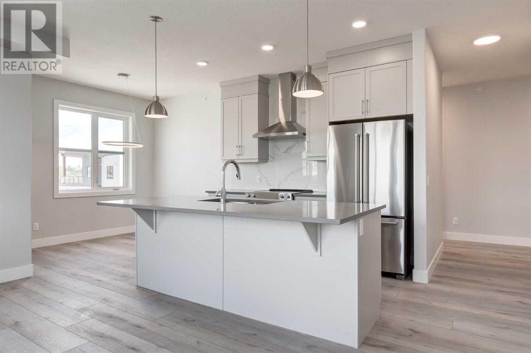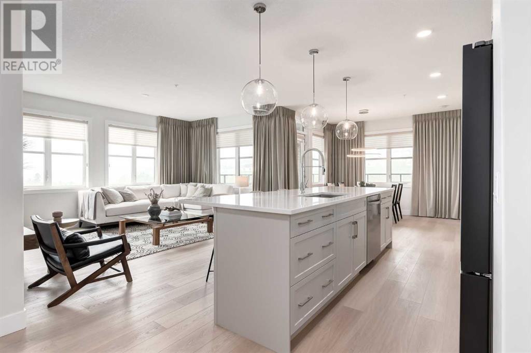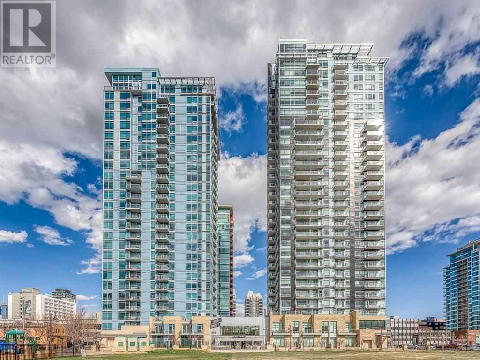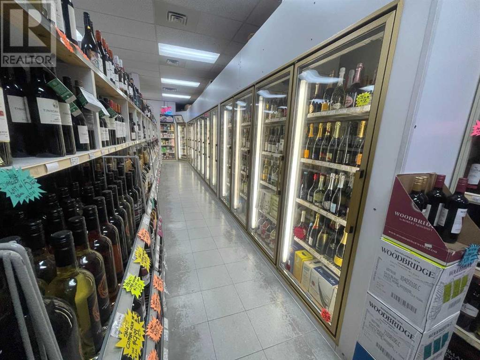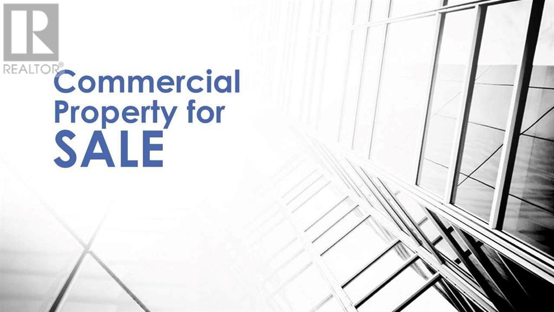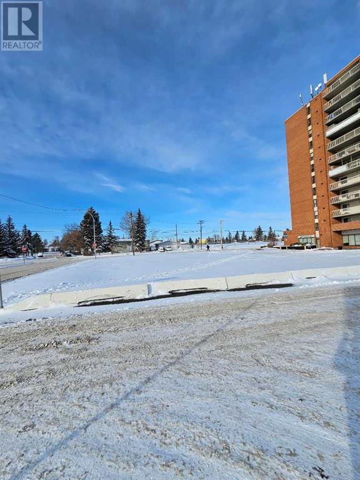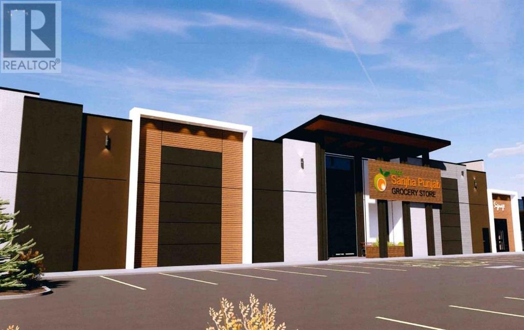Calgary Real Estate Agency
465 & 475 8 Street Sw
Calgary, Alberta
Rare opportunity! This retail space locates at one of the best luxury high-rise building - Five West twin towers and busiest block which surround more than 2600 apartments, brand new residential units, and office units. Also, it is only 1 or 2 blocks from C-Train and Bow River pathway. The tenant is growing restaurant and has been there for over 2 years. Good to buy and good to invest! (This property is occupied. Pls. don't approach staff or anyone at the property without prior approval with the listing agent. Property Value only not including restaurant). (id:41531)
Century 21 Bamber Realty Ltd.
902, 1726 14 Avenue Nw
Calgary, Alberta
}}} Open House SATURDAY (NOV 2ND) 2-4 PM {{{ ....the RENAISSANCE...Calgary's PREMIER RESIDENCE! ***SUB-PENTHOUSE*** LOCATED IN THE WEST TOWER! SPACIOUS TWO BEDROOM PLUS DEN SKYHOME WITH UNOBSTRUCTED VIEWS OF THE ROCKY MOUNTAINS. MODERN OPEN FLOOR PLAN WITH 9FT CEILINGS, GLEAMING HARDWOOD FLOORS, 3 SIDED GAS FIREPLACE, GOURMET KITCHEN HAS TOPLINE STAINLESS STEEL APPLIANCES, BREAKFAST BAR AND GRANITE COUNTERS. SUNNY WEST FACING BALCONY. MASTER BEDROOM ENSUITE HAS DOUBLE SINKS, STEAM SHOWER WITH BODY SPRAY, CORNER JETTED TUB & HEATED FLOORS. 2ND BEDROOM/DEN C/W BUILT IN MURPHY BED. SPACIOUS STORAGE/LAUNDRY ROOM PLUS STORAGE LOCKER. TWO TITLED SXS INDOOR HEATED PARKING STALLS. FOR YOUR ENJOYMENT THERE IS A RESIDENTS THEATRE, LIBRARY, EXERCISE ROOM, GUEST SUITE, CAR WASH BAY & BIKE ROOM. DIRECT ACCESS TO THE MALL. LRT STATION IS JUST ACROSS THE STREET. 24/7 CONCIERGE...WHAT A BEAUTIFUL WAY TO LIVE! (id:41531)
Stonemere Real Estate Solutions
Real Estate Professionals Inc.
205, 4 14 Street Nw
Calgary, Alberta
*MOVE-IN READY* Stylish 2-bedroom 1 bathroom Condo that is a 5 minute walk to Bow River Pathway System, Riley Park and Queen Elizabeth School. This amazing property has an open concept living room, dining room and kitchen which is perfect for entertaining your family and friends. The kitchen has 4-stainless steel appliances, granite counter tops, loads of cupboard space, a large island to prepare your gourmet meals and have bar style seating. There is an elegant living room with a gas fireplace and large window for natural light. There is a West facing wrap around balcony to enjoy on those hot summer nights ahead and to watch the sunsets. Secure Underground Heated Titled Parking Stall, storage and Pet Friendly Building with Board Approval. Close to Downtown, schools, shopping and so much more. Book your showing today! (id:41531)
Hope Street Real Estate Corp.
A2 209, 8607-8825 52 Street
Calgary, Alberta
Aria, a 715 sq.ft. single suite, boasts a versatile den that can serve as a cozy spare room or a spacious office. The kitchen, with its open layout, overlooks the dining area, leading into a luxurious living room, designed for both comfort and elegance. Aria offers options on both the east and west sides of the building, allowing for a choice between a serene courtyard view to the east or a majesticmountain panorama to the west. This suite perfectly combines functionality with breathtaking views ,catering to everypreference. UNDERGROUND TITLED PARKING. Shopping and schools close by. All measurements have been taken from the builder's floor plan. (id:41531)
Propzap Realty
A1 302, 8607-8825 52 Street Ne
Calgary, Alberta
Experience Duet, a suite that stands out with its expansive 208 sq.ft . balcony, offering breathtaking views of the majestic Alberta Rocky Mountains. This suite is designed to cater to a variety of needs, featuring two bedrooms, two bathrooms, and a flexible den space perfect for a cozy bedroom, a playful kid’s area, or a productive office. Duet is the epitome of versatility and scenic living, making everyday a picturesque experience. UNDERGROUND TITLED PARKING. Shopping and schools close by. All measurements have been taken from the builder's floor plan. (id:41531)
Propzap Realty
104, 500 Royal Oak Drive Nw
Calgary, Alberta
Unlock the potential of this stunning 1131 sq ft end bay nestled in a newer development. Whether you're an investor seeking lucrative opportunities or an entrepreneur ready to launch your dream business, this prime location in the thriving heart of Royal Oak is tailor-made for success. Imagine the possibilities: from a physiotherapy clinic to a cozy coffee shop, an optician's haven to a vibrant pizza joint – the options are endless. With its strategic positioning amidst a bustling community, Don't miss out on this incredible chance to make your mark in Royal Oak. Schedule your viewing today and seize the opportunity to join the ranks of successful entrepreneurs and savvy investors. Call your favorite Realtor now to book your appointment – your future starts here! (id:41531)
Royal LePage Mission Real Estate
3006 5a Street Sw
Calgary, Alberta
An opportunity of a lifetime! Movie motion picture meets real life masterpiece in this opulent home that took years to design and build utilizing renowned architects Dejong Studio and builder Triangle Enterprises. Upon entering the home you are awed by a grand, overbuilt, wrought iron and glass staircase which serves as a divider for the warm living room and the massive chefs kitchen complete with top of the line appliances. An expansive island lends to entertaining while serving as hidden storage, intricate woodwork and a stunning layout must be seen in person to be truly appreciated so feel free to tour noting the impeccable attention to detail throughout. Walk upstairs and you will notice stately handcrafted bookshelves en route to the west facing open air office space. Natural light emanates from all directions due to the large, refined windows. Come see for yourself the moving walls, gym space for the athlete in your family, glass floors, and a floating lounge. Gigantic space abounds complemented by mahogany clad walls, clean lines, custom cabinetry, a copper roof on both the home and garage along with heated flooring on all three levels providing comfort and elegance combined with functional living. For those interested, please inquire further as I would be happy to relay how this engineering marvel operates. Two gracious bedrooms on the second level with en suite baths with two more large bedrooms on the lower lever, accomodating anyone from empty nesters to families aspiring to divide living quarters for maximum privacy. The east facing, glass enclosed patio overlooks the backyard, an outdoor shower, and a heated garage equally as elegant and equipped as the home. Park your cars or work on that project you are passionate about while organizing tools and sports equipment via the built in storage system. If you desire a space that melds art and sophistication with functional living, this is the home for you! Rideau Park is centrally located within the city of Calgary and this one of a kind home is mere steps from shopping, entertainment, schools, the river and multiple parks. Treat yourself with inspiring views both inside and outside, while imagining how fortunate you are to have chanced upon this luxury property. (id:41531)
Real Estate Professionals Inc.
1501 1 Street Se
Calgary, Alberta
Great Opportunities! Future Mixed-Use Development Site on Corner Location with Interim holding Income. Corner Lot of Prime location, steps to stampede grounds, BMO centre, 17th avenue shops and restaurants, transit and casino. CC-MHX ZONING ALLOWS FOR 3 TIMES SITE COVERAGE WITH NO LIMITATION ON BUILDING HEIGHT. This freestanding retail building located on a corner lot (1st street South bound Macleod Trail) and 15th Ave SE in the heart of Victoria Park. The existing building is 2,132 SF WITH 7 parking stalls. There is potential to build high rise and low rise building if unified with neighbor's vacant lot. Pls. see the photos for 2 possible developments options. NEW UPDATES: This building has been fully renovated to professional SPA with many upgrades. 3 professional rooms added in the main floor with brand new gorgeous shower, new flooring, new furnace and new heat water tank. This brings nice business income. (id:41531)
Century 21 Bamber Realty Ltd.
123 Any Street
Calgary, Alberta
An exciting opportunity with the sale of a well-established franchised Boba shop. This thriving business has been a local favorite, offering a delightful blend of fresh, high-quality bubble tea and a diverse range of premium product. Located in a bustling downtown riverside with high foot traffic, the shop enjoys excellent visibility and accessibility. Menu caters to bubble tea enthusiasts alike. From vibrant fruit bowls and fresh fruit juices to an extensive selection of carefully curated teas, customers can indulge in a variety of flavors that cater to different preferences. 1,071 SqFt shop boasts a modern and inviting interior design, creating a welcoming atmosphere for customers to relax and enjoy their beverages. The aesthetic appeal has been a key factor in attracting a diverse clientele. Financial details, including revenue, expenses, and profit margins, will be provided to serious inquiries upon first showing and NDA signed. Monthly rent is appropriately $3,418 rent per month including operating cost and water/tax. The sale includes a comprehensive handover period, during which the new owner will receive training and support to seamlessly take over operations. (id:41531)
Grand Realty
536 Legacy Circle Se
Calgary, Alberta
**SHOW HOME ALERT!**LEASEBACK**VERIFIED Jayman BUILT Show Home! ** Great & rare real estate investment opportunity ** Start earning money right away ** Jayman BUILT will pay you $3666 per month to use this home as their full time show home ** PROFESSIONALLY DECORATED with all of the bells and whistles. *SIDE ENTRY*NEW FLOOR PLAN* This outstanding home will have you at "HELLO!" Exquisite & beautiful, you will immediately be impressed by Jayman BUILT's "LOGAN 18" Signature Home located in the up & coming community of Legacy. A lovely neighborhood with new schools & great new amenities welcomes you into over 2200*+ sq ft of luxury living space featuring stunning craftsmanship and thoughtful design. Offering an open floor plan featuring outstanding design for the most discerning buyer! This highly functional floorplan boasts an elevated and stunning GOURMET kitchen with QUARTZ COUNTER TOPS and beautiful centre island with Flush Eating Bar & Sleek stainless-steel appliances including a WHIRLPOOL French Door refrigerator with icemaker, Electric slide in smooth top range and over the range microwave with hood fan flowing nicely into the adjacent spacious dining room. All creatively overlooking your wonderful Great Room complimented with a stunning electric fireplace and a bank of amazing windows inviting an abundance of natural daylight in. To complete this level you have a pantry and convenient half bath located near the rear of the home with a quaintly designated mud room heading out to your back yard where you will discover enough room for you to build a double detached garage. Discover the upper level where you will enjoy a lovely flex area, full bath, convenient 2nd floor laundry and three sizeable bedrooms with the Primary Suite boasting a sizeable walk-in closet and 3pc en suite with oversized shower. The FULLY FINISHED lower level offers a huge rec room, spacious guest room with walk-in closet and a full bath with oversized shower along with a CONVENIENT SIDE ENTRY ! - Enjoy the lifestyle you & your family deserve in a wonderful Community you will enjoy for a lifetime. Jayman's standard inclusions feature their Core Performance with 10 Solar Panels, BuiltGreen Canada standard, with an EnerGuide Rating, UV-C Ultraviloet Light Purification System, High Efficiency Furnace with Merv 13 Filters & HRV unit, Navien Tankless Hot Water Heater, Flurry QUARTZ counter tops in kitchen, pantry, open to above stairwell, Air Conditioning, Window Coverings, Triple Pane Windows and Smart Home Technology Solutions! Save $$$ Thousands: This home is eligible for the CMHC Pro Echo insurance rebate. Help your clients save money. CMHC Eco Plus offers a premium refund of 25% to borrowers who buy a climate-friendly housing using CMHC-insured financing. Click on the icon below to find out how much you can save! Welcome Home! (id:41531)
Jayman Realty Inc.
58 Erin Woods Court Se
Calgary, Alberta
Welcome to your vibrant oasis in the heart of Erin Woods Community! Nestled conveniently near Stoney Trail Highway, this delightful townhouse offers the perfect blend of modern comfort and suburban charm.Step into this inviting abode and discover a spacious layout boasting three cozy bedrooms and two full bathrooms, providing ample space for you and your loved ones to thrive. Whether it's peaceful slumber or refreshing showers, this home caters to your every need.The heart of the home lies in its expansive backyard, offering a private retreat where you can soak up the sun, entertain guests, or simply unwind after a busy day. With plenty of room for gardening, playtime, or your furry friends to roam, this outdoor haven is sure to be the envy of the neighborhood.No need to worry about parking woes, as this gem comes complete with not one, but two titled parking stalls, ensuring convenience and peace of mind for you and your guests.Perfectly situated near schools, this residence is a hub of activity and learning, making it an ideal setting for families with young scholars or those seeking a vibrant community atmosphere.Don't miss your chance to call this charming townhouse your own – seize the opportunity to embrace comfortable living in a prime location! Schedule your viewing today and let the adventure begin! (id:41531)
First Place Realty
303, 837 2 Avenue Sw
Calgary, Alberta
Point On The Bow one of Eau Claire’s most desired condominium buildings with perhaps the most desired locations in Eau Claire. Spectacular NW vistas fronting the Bow River, Peace Park, and valley. 26 foot long balcony to relax and enjoy the panoramic views. The moment you enter the outstanding lobby, you know this building is exceptional. The lobby is filled with mature tropical plants, ponds, stream, and waterfalls. Beautifully maintained, dramatic night lighting. This atrium also has pleasant relaxing sitting areas, plus access to the Library. One of the few buildings in Calgary with 24 hour manned concierge first class services/security, exceptional personal management and staff. Expansive open floor plan with a wall of large windows facing the Bow River and parkland. Beautiful hardwood floors in principal room, limestone in the kitchen, tiled floors in baths. Custom built in computer office cabinetry. Custom maple kitchen cabinets, some with leaded glass accent doors, lots of storage capabilities. Stainless steel upgraded Miele appliances, double ovens, warming drawer, gas cook top, microwave. Miele dishwasher. Stainless steel vent hood. Granite countertops. Dining room has a custom granite topped China cabinet with glass upper drawers. Programmable touch lighting controls, three fireplaces one in the living room, plus one in each bedroom! Six piece ensuite bath with double jetted tub, two sinks, separate steam shower, plus bidet. Three piece bath, plus another ensuite two piece bath. Central air conditioning, built in central vacuum system. Oversized laundry room with sink, extra storage, plus many cabinets. Some amenities included is one parking stall, a car wash, indoor pool, sauna, fitness centre, spa hot tub, party room, library, visitor parking. Fantastic location for instant access to pathways, parks, walks along the river, restaurants, shopping, even a very short walk to enjoy what Kensington has to offer. (id:41531)
Cir Realty
110, 595 Mahogany Road Se
Calgary, Alberta
** ALERT – NEW MORTGAGE INFO ** This home qualifies for the 30-year amortization for first-time buyers' mortgages ** Jayman Financial Brokers now available to sign-up ** **YOU KNOW THE FEELING WHEN YOU'RE ON HOLIDAYS?** Welcome to Park Place of Mahogany. The newest addition to Jayman BUILT's Resort Living Collection are the luxurious, maintenance-free townhomes of Park Place, anchored on Mahogany's Central Green. A 13 acre green space sporting pickle ball courts, tennis courts, community gardens and an Amphitheatre. Discover the SHIRAZ! An elevated courtyard facing suite townhome with park views featuring the DOWN TO EARTH PALETTE. You will love this palette - The ELEVATED package includes an elegant textured hexagon kitchen backsplash. Luxe champagne gold cabinetry hardware. Sleek black finish on kitchen faucet. Stunning pendant light fixtures in gold and opal glass over kitchen eating bar. Matte black interior door hardware throughout. Large format wall tile at bathrooms around tub/shower, accented with unique hand-made style wall tile at vanity. The home welcomes you into over 1700 sq ft of developed fine living showcasing 3 bedrooms, 2.5 baths, flex room, den and a DOUBLE ATTACHED SIDE BY SIDE HEATED GARAGE. The thoughtfully designed open floor plan offers a beautiful kitchen boasting a sleek Whirlpool appliance package, undermount sinks through out, a contemporary lighting package, Moen kitchen fixtures, Vichey bathroom fixtures, kitchen back splash tile to ceiling and upgraded tile package through out. Enjoy the expansive main living area that has both room for a designated dining area, additional flex area and enjoyable living room complimented with a nice selection of windows making this home bright and airy along with a stunning liner feature fireplace to add warmth and coziness. North and South exposures with a deck and patio for your leisure. The Primary Suite on the upper level, overlooking the greenspace, includes a generous walk-in closet and 5 piece e n suite featuring dual vanities, stand alone shower and large soaker tub. Discover two more sizeable bedrooms on this level along with a full bath and convenient 2nd floor laundry. The lower level offers you yet another flex area for even more additional living space, ideal for a media room or den/office. Park Place home owners will enjoy fully landscaped and fenced yards, lake access, 22km of community pathways and is conveniently located close to the shops and services of Mahogany and Westman Village. Jayman's standard inclusions for this stunning home are 6 solar panels, BuiltGreen Canada Standard, with an EnerGuide rating, UVC ultraviolet light air purification system, high efficiency furnace with Merv 13 filters, active heat recovery ventilator, tankless hot water heater, triple pane windows, smart home technology solutions and an electric vehicle charging outlet. To view your Dream Home today, visit the Show Home at 174 Mahogany Centre SE. WELCOME TO PARK PLACE! (id:41531)
Jayman Realty Inc.
2, 2703 Erlton Street Sw
Calgary, Alberta
This three storey townhome incorporates modern-traditional interior design elements for a sophisticated and timeless aesthetic. Perched upon a hill in one of Calgary's most iconic river communities overlooking the picturesque skyline, this brand new unit is a culmination of high quality materials, thoughtful finishing selections, and grand inclusions. The attached triple car garage and private elevator are characteristic of the many luxurious additions strategically embedded within this home. The main floor layout includes a chef's kitchen with premium panel-ready appliances, dining room, living area with gas fireplace, powder room, wet bar, built-in desk area, main floor balcony with sweeping city views, and an outdoor BBQ deck at the rear. On the second level there are two bedrooms, each with walk-in closets and 4 piece ensuites, along with laundry and a den. The entire third floor is occupied almost entirely by a spacious primary retreat with another gas fireplace, a walk-in-closet, an attached 5 piece ensuite including a steam shower, bidet and in-floor heating, an additional wet bar, and a third level balcony (designed and loaded for a hot-tub) overlooking the city. This intentional floorplan prioritizes comfort and convenience while maximizing utilization of space. Intricate millwork, ornate wall and ceiling mouldings, a textured kitchen island, brush gold accents, 9 foot ceilings, and herringbone hardwood all work together seamlessly to emulate carefully curated beauty. With unrivalled cityscape views, this home is a testament to deluxe inner city living. Notable specifications include: quartz countertops, Spanish porcelain tile, engineered European Oak hardwood, custom designed casing & mouldings, designer light fixtures, LED backlit staircase railings, millwork built-ins, satin brass and matte black hardware, along with rough-ins for speakers, a security system, power blinds and vacuum system. Situated amongst the natural landscape of the river pathways and surrounded by some of the city's most notable landmarks in the peaceful community of Erlton. Quickly access the shopping and dining opportunities along 4th street, the brand new Convention Centre, Calgary Stampede Grounds, and get to the downtown core in minutes. Expected Completion March 2025. Inquire for a list of customizable and/or upgradable features. (id:41531)
Cir Realty
512 Moraine Road Ne
Calgary, Alberta
Attractive industrial building with great city and mountain views. Centrally located just off Barlow Trail, and blocks from Memorial Drive NE. Professionally developed office space, and clean warehouse bays. Constructed in 2004 with new pre-cast concrete. Radiant heating in warehouse, plus a total of 2 drains and 2 sumps. Designed to accommodate 4 separate bays. Currently demised into 2 Bays or 14,250 SqFt, (currently available) and 7,000 SqFt (leased with income of $70,000 per year with steps). The 14,250 SqFt has approximately 10 offices, boardrooms, kitchen, and washrooms, plus an office and washroom with shower in warehouse.Professionally developed 2nd floor office with the 7,000 SqFt bay. Storage mezzanine in the larger bay has potential for future development. 15 parking stalls at the front of the building plus room for at least 16 additional stalls at rear of building or yard storage. One block off Barlow Trail, with quick access to Memorial Drive and Deerfoot Trail, minutes to DT Calgary, 15 minutes to the International Airport. (id:41531)
RE/MAX Complete Realty
415 Edmonton Trail Ne
Calgary, Alberta
HUGE PRICE REDUCTION****Attention: Builders and Investors, A Convenient, Multi-Residential M-C2 Development Site, located in the popular Crescent Heights Community. With distant open views of the Bow River, and the downtown direction. A Walking distance to downtown and close to many amenities along the Edmonton Trail and Centre Street North. The 411 Edmonton Trail adjoining lot is included in this listing. This 11,388 square feet M-C2 lot, consists of 155 feet of frontage. Which offers great opportunities for builders, and investors alike to develop their close-in-downtown dream residential projects. This site is accessible via Edmonton Trail and the side laneway. There is an up/down rental bungalow on lot 415, which generates $2900 monthly rental income, Mainly land values. (id:41531)
Trec The Real Estate Company
2103, 2117 81 Street Sw
Calgary, Alberta
The Whitney is an impeccably designed boutique condo building, situated in the esteemed Aspen Park/Springbank Hill area. Your new home graces one of the finest locations, nestled beside a protected environmental reserve (ravine) that winds through the community, offering extensive recreational walking paths. The Whitney boasts stunning mountain, prairie, and community vistas, with Aspen Landing just a 5-minute stroll away and Downtown a quick 10-minute drive.Your new 2 bed/2 bath Uptown unit offers 910 sq.ft. of architectural measurement (870 sq.ft. RMS measurement) of living space, inclusive of formal entry, en-suite laundry, open concept living, an extremely large patio, air-conditioning (optional), titled underground parking, luxury vinyl plank flooring (optional), quartz counters, custom cabinetry, designer tile, and stainless appliances.Developed by Cove Properties, one of Calgary’s premier multifamily developers renowned for their commitment to quality construction, The Whitney has reached an impressive 85% sold-out status, with only 6 units remaining ranging from 600 sq.ft. one-bedroom units to 1200 sq.ft. 2-bed + Den configurations. RMS measurements are based on the builder's architectural drawings, with the legal plan and taxes to be determined. An annual HOA fee is anticipated but has yet to be finalized.Construction for the building is slated to commence in May 2024, with a tentative completion date set for the fall of 2025. Please note that all photos showcased are from Cove Properties Show Suites (85th & Park or Apollo), serving as representations of the exterior and interior finishing standards to be expected at The Whitney. There are 4 interior design packages available for selection, with customization options including the addition of fireplaces and air-conditioning. Our sales center is currently closed and accepting meetings by appointment only. (id:41531)
Century 21 Bamber Realty Ltd.
2113, 2117 81 Street Sw
Calgary, Alberta
The Whitney is an impeccably designed boutique condo building, situated in the esteemed Aspen Park/Springbank Hill area. Your new home graces one of the finest locations, nestled beside a protected environmental reserve (ravine) that winds through the community, offering extensive recreational walking paths. The Whitney boasts stunning mountain, prairie, and community vistas, with Aspen Landing just a 5-minute stroll away and Downtown a quick 10-minute drive.Your new 2 bed/2 bath Broadway unit offers 1161 sq.ft. of architectural measurement (1100 sq.ft. RMS measurement) of living space, inclusive of en-suite laundry, open concept living, a large patio, air-conditioning (optional), titled underground parking, luxury vinyl plank flooring (optional), quartz counters, custom cabinetry, designer tile, and stainless appliances.Developed by Cove Properties, one of Calgary’s premier multifamily developers renowned for their commitment to quality construction, The Whitney has reached an impressive 85% sold-out status, with only 6 units remaining ranging from 600 sq.ft. one-bedroom units to 1200 sq.ft. 2-bed + Den configurations. RMS measurements are based on the builder's architectural drawings, with the legal plan and taxes to be determined. An annual HOA fee is anticipated but has yet to be finalized.Construction for the building is slated to commence in May 2024, with a tentative completion date set for the fall of 2025. Please note that all photos showcased are from Cove Properties Show Suites (85th & Park or Apollo), serving as representations of the exterior and interior finishing standards to be expected at The Whitney. There are 4 interior design packages available for selection, with customization options including the addition of fireplaces and air-conditioning. Our sales center is currently closed and accepting meetings by appointment only. (id:41531)
Century 21 Bamber Realty Ltd.
123 Vietnamese Restaurant
Calgary, Alberta
Exciting Business Opportunity: Prime Vietnamese Restaurant in a Fantastic Northwest Location! Situated in a bustling strip mall, this turn-key Vietnamese restaurant represents a unique chance to own a well-loved establishment in the heart of the northwest community. With a solid foundation of loyal and repeat customers enjoying both dine-in and take-out, this place has become a local favorite. An excellent investment for any entrepreneur. As this is an ongoing business, a Non-Disclosable Agreement (NDA) is required for further details .. Please do not approach staff directly, all showing by appointment only. (id:41531)
Greater Property Group
1601, 215 13 Avenue
Calgary, Alberta
Click brochure link for more details** Stunning downtown views from this updated bright corner unit located in the desirable Union Square building. Be just steps to all the Calgary Flames games & Calgary Stampede action! This open concept 2 bed, 2 bath concrete condo is filled with light by an abundance of pot lights & floor to ceiling windows. This unit is perfect for entertaining, with the living and dining room open to a gourmet kitchen with stainless steel appliances, granite counter tops, under cabinet lighting, and a pull out pantry. Many recent upgrades include new washer & dryer, a brand new microwave hood fan, new kitchen backsplash, fresh paint and all new modern white oak wide plank LVP throughout. The primary bedroom offers a walk in closet & spa like en-suite bathroom. Both bathrooms have been fully updated with Carrara marble inspired tile, new showers, new sinks and new faucets. In-suite laundry, one underground parking stall & one storage unit are included (both are located in a great corner location). Second bedroom has a custom murphy bed adding flexibility to the space.The building’s unparalleled location is just minutes from everything you could need: a short walk to downtown, the river pathway systems, 17th avenue, a 24h gym, hot yoga & spin, Starbucks, First Street Market bistro and some of the best cocktail bars & restaurants in the city. Unit is move in ready and can be comfortable for many years to come! (id:41531)
Honestdoor Inc.
123 Major Busy Street Sw
Calgary, Alberta
This is excellent opportunity to own this very successful liquor store with high sales volume of sale (annual gross sales over the years (Year 2021: $1,555,189, Year 2022: $1,430,999, Year 2023: $1,421,315) with current owner. Prime SW location, very busy Shopping Centre and wide range of residential communities surrounding with established and loyalty customers for many years. Hugh selection of beer, wine, and alcohol - spirits, very functional set up of cooler system. Serving Sierra Hills, Signal Ridge, Glenbrook, Glamorgan area.After 31 years successfully running this well-established liquor store at the same location, the seller decided to retire. This is great business to invest.Price is not including inventory.For viewing and address only after signing confidential agreement. (id:41531)
RE/MAX House Of Real Estate
1120 13 Street Sw
Calgary, Alberta
What an excellent opportunity for this main floor property for SALE in Beltline!!! Located on one of downtown busiest intersections, just off the 12 Avenuw SW and close to 14 Street SW where gives a great access and visibility for storefron advertisement. Also, the property is surrounded by high density residential population and households. 703 square feet open space to be built out to your wide variety uses including sale of retail goods, per care service, insurance office, tranvel agency, cafe, hair salon, artist's studio and so much more. and offers a parking stall right beside the unit. (id:41531)
Cir Realty
1702 Radisson Drive Se
Calgary, Alberta
Attention: Developer, Builder, and Investor, WHAT A SUPERIOR MU-1 DEVELOPMENT SITE IN THE DESIRABLE COMMUNITY OF ALBERT PARK/ RADISSON HEIGHTS. LOOK AT THESE GREAT FEATURES OF THE SITE: (Steps away from the Co-op shopping Centre and amenities, MU-1 zoning with f5.0 h37 ideal for commercial and residential development, with superior and immediate access to all areas of the city in minutes, elementary schools, junior high and high school are all within a 5-minute walking distance, a 5 minutes drive to downtown, a 10-minute walk to the C-Train station. A very walkable community within the River Park walkway system. A Sunny and west-facing lot with mountain and city views for most of those west-facing condo units. This delightful 17,425 square feet lot is ready for your dream development immediately. Any questions regarding the land, please direct them to Amideus by text or email. EASY LIVING IS CONVENIENT LIVING OFFERED BY THIS SUPER LOCATION. (id:41531)
Trec The Real Estate Company
235 Red Embers Way Ne
Calgary, Alberta
Now preselling brand new 65000 Sqft shopping center in around 4 acre land parcel in Redstone....Walking distance to future LRT. Surrounded by 4 Storey apartments, multifamily developments. Minutes away to Deerfoot and Stoney trail. Shopping centre to anchored by Major grocery store, Dollorama, Medical, Pharmacy, Dental, Liquor store . (id:41531)
Cir Realty

