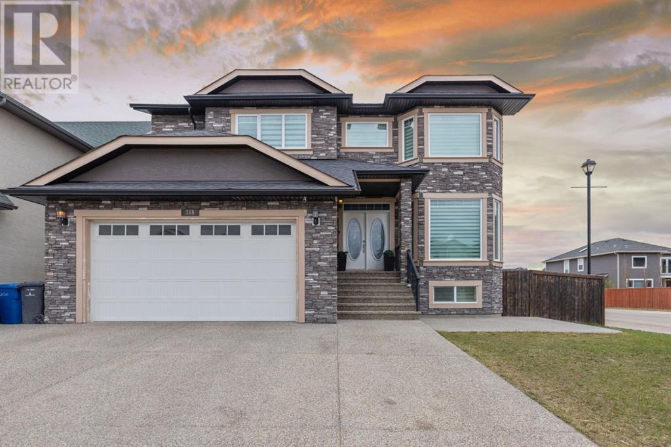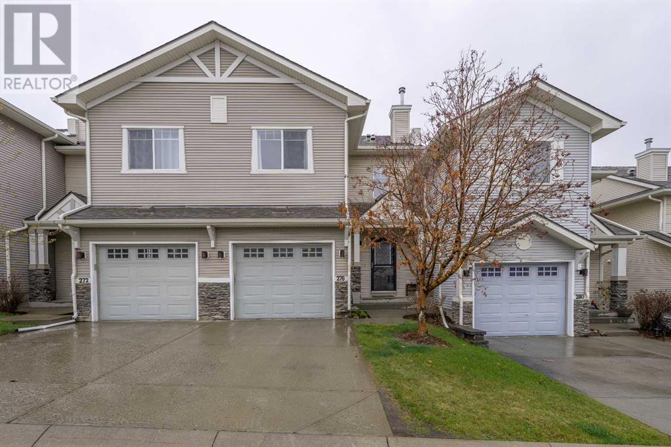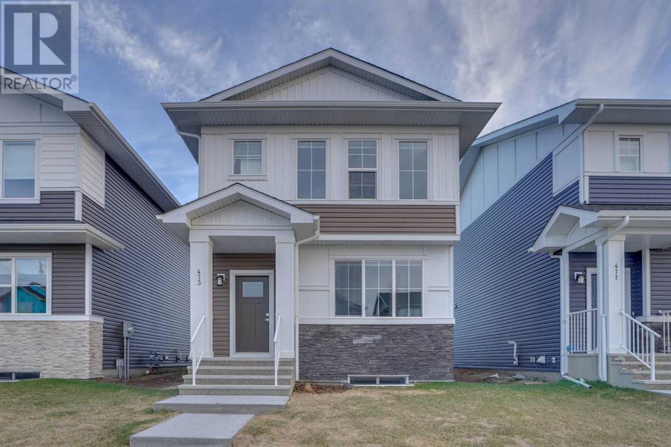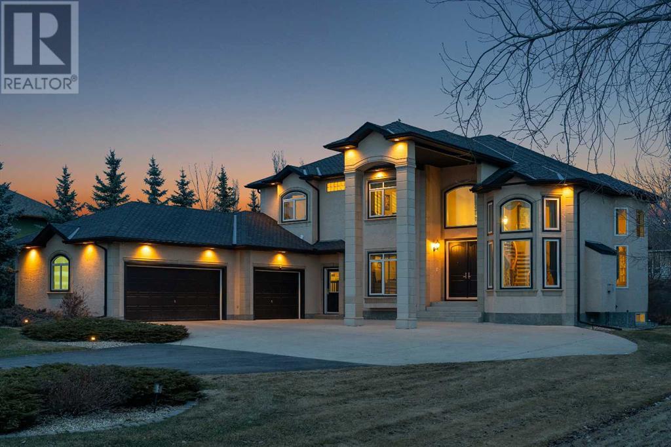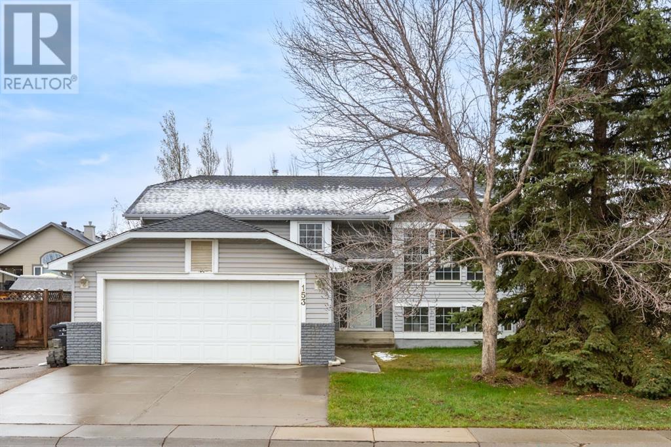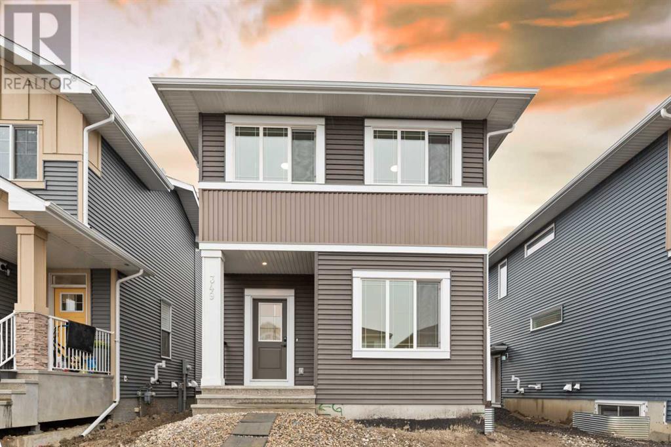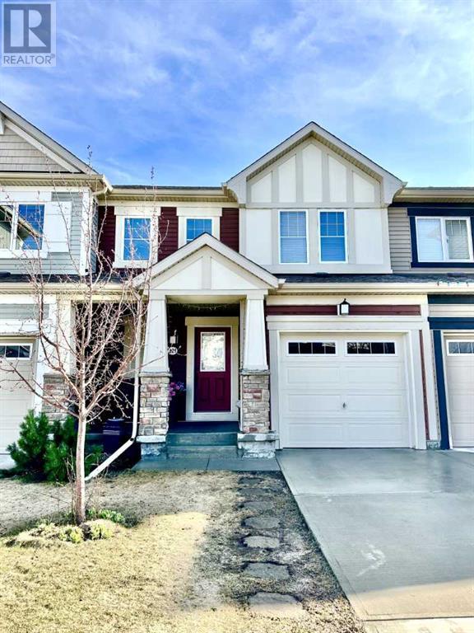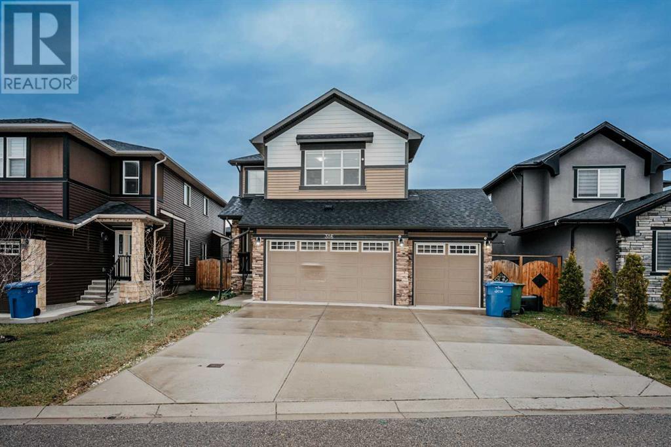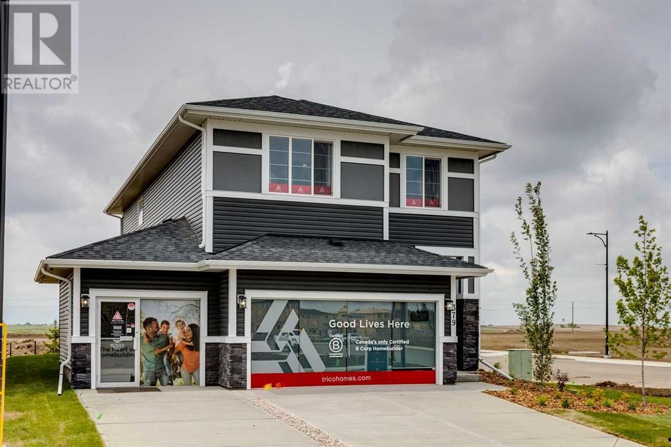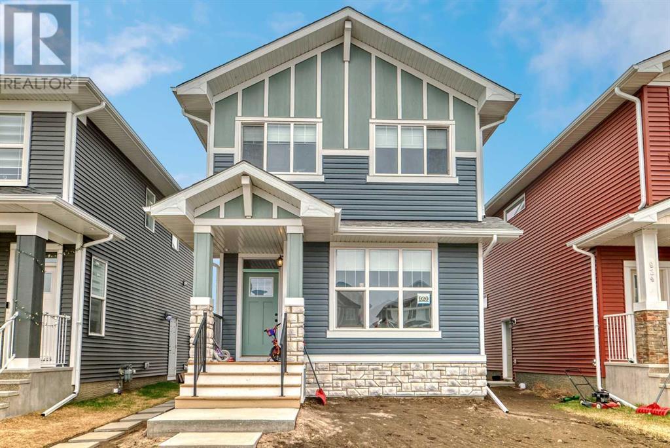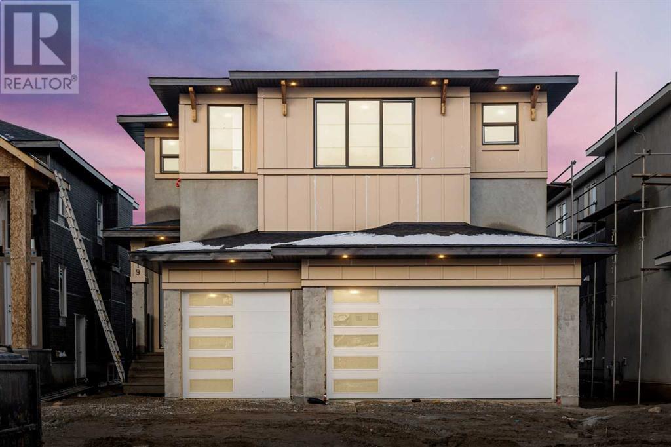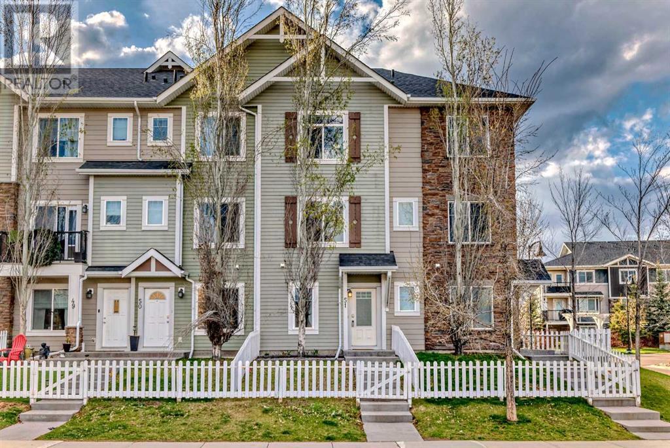Calgary Real Estate Agency
388 Kinniburgh Boulevard
Chestermere, Alberta
Welcome Home! An excellent opportunity to own a corner lot, over 4750 sq ft of living space, walkout basement, listed in the most demanding community of Kinniburgh, Chestermere, where all the amenities, shopping, walking distance to school, grocery, Lake and major highways are quite accessible. **Well Maintained Home | Detached | 6-Bedrooms | 4-Bathrooms | Open Floor Plan | Fully Finished Walkout Basement | High Ceilings | Huge Kitchen | Double Attached Garage | Stucco Exterior | Central A/C I The moment you enter the foyer, you will instantly notice how open and bright the main level is due to the tall 9-ft ceiling and the open concept layout. Many large windows allow an abundance of natural light. The main level features: Den, half washroom, huge upgraded kitchen, large island. The living room, dining room and kitchen are in an open concept layout. The kitchen features considerable storage space, exquisite quartz counters, a beautiful backsplash with modern style kitchen cabinets. On the upper level, we find the cavernous master bedroom complete with a walk-in closet and its own 4-pc ensuite. To complete this level, there are 3 ample sized bedrooms, a full 4pc bathroom, bonus/family room and laundry. Downstairs is a fully finished basement, 2 bedrooms and full washroom with a SEPARATE SIDE ENTRANCE. Hurry and book a showing at this incredible home today! (id:41531)
Trec The Real Estate Company
276, 371 Marina Drive
Chestermere, Alberta
Indulge in the ultimate Chestermere lifestyle with this captivating townhouse located close to the LAKE! This well maintained townhouse is 1395 square feet and has an open-concept main floor, central AIR CONDITIONING, and a water softener. The kitchen features recently upgraded slate finish appliances and a center island with seating. The living room has a cozy corner gas fireplace and plenty of room for guests. Upstairs, there is a spacious primary bedroom which includes a 3 piece ensuite. A guest bedroom is across from the primary suite, 4 piece bathroom and a comfortable bonus room is also located on the second level. Unleash your creativity in the unfinished basement. Enjoy the back deck or venture out to explore nearby walking paths and dog parks, beaches, shopping, and restaurants. With a single attached insulated garage, convenient parking pad, and visitor spots available. Don’t miss the opportunity to elevate your lifestyle – schedule your showing today and discover Chestermere living. (id:41531)
Royal LePage Benchmark
473 Dawson Circle
Chestermere, Alberta
This stunning home is located in the desirable Dawson's Landing community in Chestermere, which boasts access to nearby Playgrounds, Pathways, Shopping, Schools, and is just minutes from the Lake and entertainment venues. Featuring 3 spacious bedrooms and 2.5 bathrooms, this home offers ample space suitable for families of all sizes. As you enter, the open concept main floor welcomes you with large windows that bathe the space in natural light. The upstairs features the primary suite, complete with a tray ceiling, a large walk-in closet, and a spa-like ensuite with quartz counters and a spacious shower. Two additional bedrooms, a full bathroom, and a laundry area complete the upper level. The functional mudroom, located off the kitchen, provides access to the backyard and the double detached garage. The unfinished basement awaits your personal touch. (id:41531)
Real Estate Professionals Inc.
658 East Chestermere Drive
Chestermere, Alberta
ONE OF A KIND CUSTOM BUILT ESTATE HOME LOCATED ON A HUGE LOT (0.44 ACRES / ALMOST HALF AN ACRE IN CITY LIMITS) - RIGHT ACROSS FROM CHESTERMERE LAKE WITH FULL LAKE VIEWS AND MOUNTAIN VIEWS / RIGHT BY THE CHESTERMERE YACHT CLUB - OVERSIZED 3 CAR GARAGE WITH 220V CHARGER FOR YOUR ELECTRIC VEHICLE / GARAGE IS FINISHED WITH INSULATION & DRYWALL - OVERSIZED CONCRETE DRIVEWAY WITH SPACE FOR UP TO 6 VEHICLES - BASKETBALL COURT - STUNNING & SIMPLE LANDSCAPING - CENTRAL A/C - JUST UNDER 3200 SQ FT LUXURIOUS LIVING SPACE WITH 4 BEDROOM, 3.5 BATHROOM & PRIVATE YARD - EVERY BEDROOM HAS DIRECT ACCESS TO A WASHROOM --> Welcome to your stunning home secluded in the highly desirable area of East Chestermere. Steps from the lake, this home provides a luxurious living space, built on a 0.44 ACRE LOT complete with a BASKETBALL COURT. Your long drive way makes way for an ATTACHED, OVERSIZED, TRIPLE CAR GARAGE and leads to your front entry. A large foyer with elegant design and high ceilings sets the tone for this home. Large windows in the living space bring in a lot of natural light and one of many fireplaces warm this space. An open floor plan allows you to walk into your dining room with a spiral staircase being a focal point of this design. A fully furnished kitchen with all STAINLESS STEEL APPLIANCES and adjoining breakfast space is a culinary dream, and 2 windows overlook your expansive back yard. A laundry room that connects to your attached garage completes this floor and adds convenience to this home. The upper level boasts a large primary ensuite with a 5PC bathroom and walk-in closet. This 5PC bathroom is fully equipped with a DOUBLE VANITY AND SOAK TUB. Another ensuite bedroom has a 3PC bathroom and 2 additional bedrooms share a 4PC bathroom in a Jack and Jill configuration. Additionally, this home offers A/C for incredible comfort. Your back yard is expansive with a 2 level brick designed patio providing ample space for entertaining. This home is in a beautiful location wit h the amenities that the lake offers, shops, schools and all comforts very close by. (id:41531)
Real Broker
153 Westchester Way
Chestermere, Alberta
*OPEN HOUSE Saturday 11th 1:30-4:30* Welcome to Chesterview Estates... Chestermere's best kept secret! UNBEATABLE LOCATION - 1 block from the Lake and Canal, backing a pathway and across the street from a children's park! Quiet, well established pocket of Chestermere with friendly neighbours & mature trees. This cozy bi-level home has plenty of room for the whole family, with 4 beds and 3 full bathrooms. The vaulted ceilings and large windows provide BRIGHT NATURAL LIGHT. Spacious kitchen is fully loaded with GRANITE COUNTERTOPS, centre island, stainless steel appliances and corner pantry. The primary bedroom easily fits a king-sized bed and features a 4-pc ensuite with relaxing jacuzzi tub. All other bedrooms are well sized. The basement possesses ample space with a MASSIVE storage room, 4th bedroom and rec room with gas fireplace. Relish in the sunshine on your deck in the WEST FACING BACKYARD. Beautiful mayday and lilac trees provide privacy and fragrant blooms all season long. BACKING A PATHWAY that leads directly to the lake and canal. OVERSIZED 23x20 DOUBLE GARAGE and RV PARKING! This is a fabulous family home with quick access to recreation, schools, shopping and Calgary. You will love living here! Check out the 3D TOUR and book a showing before it's too late. (id:41531)
Maxwell Capital Realty
349 Chelsea Hollow
Chestermere, Alberta
2024 BUILT, BRAND NEW 1891 SQUARE FEET, SOUTH FACING UPGRADED HOUSE, MAIN FLOOR FULL WASHROOM & BEDROOM, UPGADED KITCHEN AND LARGER UPPER FLOOR BEDROOMS WITH STANDING SHOWER ENSUITE - A PERFECT START FOR FIRST TIME BUYER OR INVESTOR. Live near the Shopping center, lake, green space, schools and playgrounds with loads of upgrades. Come to Chestermere's premium community of Chelsea and experience the thrill of this gem has to offer. This 4 Bedrooms, 3 full washrooms house includes a convenient combo of main floor bedroom and full washroom, beautiful kitchen with granite countertops, large living area and two car concrete parking pad. Upstairs you will find a decent size owner's En-suite along with generous sized two additional bedrooms, a bonus room and a laundry for added convenience. This BRAND NEW home comes with big windows in Living area and bonus room for extra day light. A huge unfinished basement with SEPARATE ENTERENCE and three large windows, is awaiting for you imaginations. Imagine living close to COSTCO, WALMART, CINEPLEX, SCHOOLS, LAKE AND PONDS, and peace of mind living comes with a brand new home. Book your Showing TODAY ! (id:41531)
Maxvalue Realty Ltd.
201 Viewpointe Terrace
Chestermere, Alberta
Welcome to this exceptional 3-bedroom and 2.5 bathroom townhome with NO CONDO FEES!! Situated in the tranquil community of Lakepointe, which is steps away from Chestermere Lake. This home features a single attached garage, covered front porch and an open concept layout. Loaded with upgrades such as a central vacuum system, Chef's kitchen, S/S appliances, quartz countertops in the kitchen and a large center island you are sure to love. The upper level features a spacious primary bedroom with walk-in closet and full bathroom ensuite. Two additional bedrooms and another full bathroom are also on the second floor. The basement is partially developed (with building permit), offers a rec room, laundry w/ stacked washer & dryer, storage room and another full bathroom to be completed. Spend time gardening in the sunny backyard or just relaxing on the patio in privacy. This stunning home is a MUST SEE, don't miss out. 24-hour notice required for showings, BOOK YOUR VIEWING TODAY! (id:41531)
Grand Realty
316 Kinniburgh Link
Chestermere, Alberta
This home sounds absolutely stunning! With its triple attached garage and beautiful interior features, it's clear that attention to detail and quality upgrades are evident throughout. The neutral color scheme offers a timeless appeal, while the upgraded flooring, tile, and granite add a touch of luxury.The main floor is designed for both functionality and elegance, with its open-concept layout, high ceilings, and cozy fireplace in the family room. The kitchen, complete with stainless steel appliances, island, and pantry, is sure to be a favorite spot for culinary creations. Plus, the access to the spacious deck makes outdoor entertaining a breeze.Heading upstairs, the four large bedrooms, three full baths, and loft provide ample space for relaxation and privacy. The master suite, with its walk-in closet and luxurious en suite, offers a serene retreat at the end of the day.The basement, with its separate entrance, presents endless possibilities for customisation to suit your needs and preferences.Located just a short distance from downtown and the airport, as well as amenities like the lake for recreational activities, golf courses, schools, and shopping, this home offers both convenience and lifestyle options.And the fact that it's a non-smoking, no-pet home is an added bonus for those seeking a pristine living environment.For those unfamiliar with the area, the directions provided offer two routes to reach this lovely property, ensuring easy access for potential buyers or visitors.Overall, this home seems like a dream come true for anyone looking for upscale living in a convenient location. Call your favourite realtor to book a showing!! (id:41531)
Exp Realty
107 Chelsea Channel
Chestermere, Alberta
Welcome to your dream home, this Triple Car Garage Home is nestled against serene green space! This stunning property offers the perfect blend of comfort and luxury, with impeccable features that promise a lifestyle of tranquility and convenience.Step inside and be greeted by a spacious main floor flex room, ideal for a home office, study, or additional living space. The kitchen boasts exquisite quartz countertops, perfect for culinary creations, while the 9’ knock-down ceilings on the main floor create an atmosphere of grandeur. The heart of the home is the two-storey great room, adorned with expansive windows that flood the space with natural light, complemented by an inviting electric fireplace for cozy evenings. Enjoy the breathtaking view from the open-to-below area overlooking the great room, adding a touch of elegance to the ambiance. Retreat to the luxurious owner's suite featuring a lavish 5-piece ensuite, offering a serene oasis to unwind after a long day. Convenience meets functionality with a full sink in the laundry room, making chores a breeze. This home also offers 9' basement foundation and separate side entrance along with 3 piece bathroom rough in, laundry hookups and bar rough in, perfectly set up for your future plans. Step outside to your private rear deck, complete with stairs and aluminum railings, perfect for outdoor entertaining or simply enjoying the tranquil surroundings. Located just minutes away from an eco-park, green space, schools, a neighbourhood plaza, and the East Hills Shopping Centre, every convenience is within reach. Don't miss the opportunity to make this exquisite home yours and experience the epitome of modern living in a serene setting. Schedule a viewing today! Showhome pictures attached shows similar floor plan to this QUICK POSSESSION HOME. NOTE: the area size was calculated by applying the RMS to the blueprints provided by the builder. (id:41531)
Exp Realty
920 West Lakeview Drive
Chestermere, Alberta
WELCOME TO THIS BEAUTIFUL 2023 BUILT, FEATURING MAIN FLOOR FULL BED AND FULL BATH. Upstairs has 3 bedrooms, 2.5 baths, 9 foot ceilings and an upper-level bonus room. The kitchen is a chef's dream, boasting an abundance of cabinets, stainless steel appliances, quartz countertops, and a spacious breakfast bar. A pantry provides additional storage space, while the bright and spacious dining room is perfect for family meals. The open design seamlessly connects the kitchen, dining, and living areas, ideal for entertaining. The spacious great room features large windows, and stylish vinyl plank flooring. FULLY FINISHED BASEMENT has 2 bedrooms and full bath with side door entrance. MUST SEE!! (id:41531)
Maxwell Central
219 Kinniburgh Loop
Chestermere, Alberta
OVER 3200 SQFT, BRAND NEW HOME, TRIPLE ATTACHED GARAGE, 5 BEDROOMS, 4 BATHROOMS, SIDE ENTRANCE TO BASEMENT - ELEGANT DESIGN AND MODERN FINISHING - This home in Kinniburgh is perfect for a large family and offers the convenience of being close to shops, schools, the lake and all that Chestermere has to offer. Walking in to your home you are greeted with a large foyer and storage space. A hallway connects a den (that can be used as a bedroom), and bathroom to the rest of the main living space. The TRIPLE ATTACHED GARAGE, opens into a mud room and SPICE KITCHEN which allows you to keep your home in pristine condition. The kitchen is a chef's dream with built in STAINLESS STEEL appliances, a large island and beautiful wood finished cabinets. A large living room is warmed with a TILE FACED FIREPLACE, and this space opens onto your DECK. The second floor boasts 4 bedrooms and 3 bathrooms. Including 1 primary ensuite with and expansive 5PC bathroom and a large walk in closet. This bathroom has a full size soak tub and dual vanities. Another bedroom is complete with an ensuite bathroom and walk in closet. 2 other bedrooms and 1 bathroom, laundry and a large family room complete this floor. Welcome to your home! Please note that front landscaping and finishing will be done including a tree. Option for the builder to develop the basement already includes SIDE ENTRANCE. (id:41531)
Real Broker
51, 300 Marina Drive
Chestermere, Alberta
Welcome to your dream townhome nestled in the picturesque community of Westmere, Chestermere, where tranquil lake views greet you from your front deck, setting the scene for a lifestyle of serenity and relaxation.This stunning three-story residence boasts an array of desirable features, starting with its spacious layout encompassing two large bedrooms and 2.5 bathrooms, offering ample space for comfortable living and entertaining. Step inside to discover a meticulously maintained interior that exudes modern elegance and charm.The main floor welcomes you with an inviting open-concept design, seamlessly connecting the living, dining, and kitchen areas. Natural light floods the space, accentuating the upgraded finishes and creating a warm ambiance throughout. Additionally, a versatile office space on the ground floor provides the perfect environment for remote work or quiet reflection, adding functionality to this already impressive home.The kitchen is a culinary haven, featuring sleek countertops, upgraded appliances, and plenty of storage space, making meal preparation a delight.Ascend to the second level, where you'll find the luxurious master suite complete with a private ensuite bathroom, providing a peaceful retreat at the end of a long day. Two additional bedrooms offer flexibility for guests, a home office, or whatever your lifestyle demands, ensuring everyone has their own space to unwind.On the main floor, you'll be captivated by the breathtaking views of the lake from the front window, perfect for enjoying your morning coffee or evening cocktails while soaking in the tranquil surroundings.Convenience and functionality are further enhanced by the inclusion of a single attached garage, oversized to accommodate your vehicles and provide additional storage, along with a workspace for your hobbies or DIY projects.This move-in-ready townhome offers the utmost in convenience, with low condo fees alleviating the stress of maintenance, leaving you more time to enjoy all that Chestermere has to offer. Explore the vibrant community on foot, with shops, restaurants, and the lake just a short stroll away, inviting you to embrace the outdoors and embrace the true essence of lakeside living.Don't miss your chance to experience the epitome of modern living in this meticulously crafted townhome in Westmere, Chestermere. Schedule your viewing today and prepare to embark on a lifestyle of luxury, comfort, and natural beauty. (id:41531)
Royal LePage Benchmark
