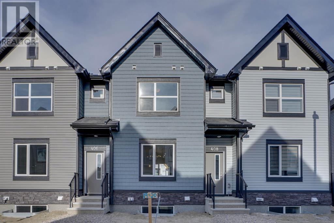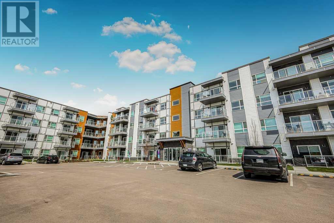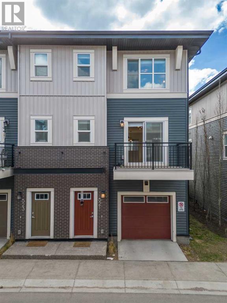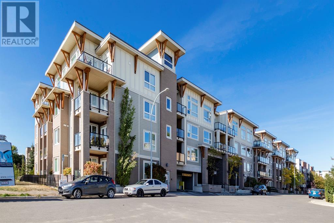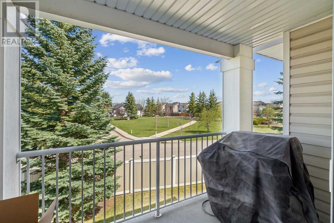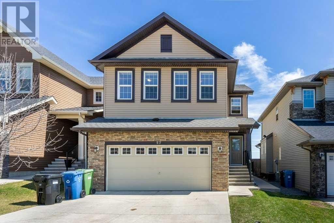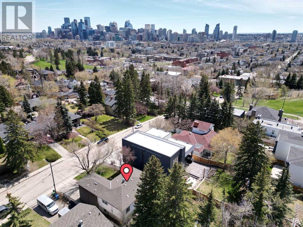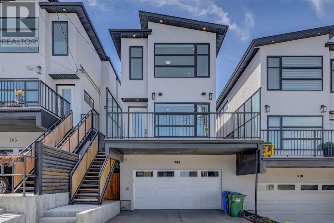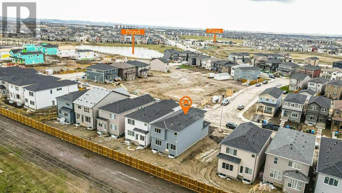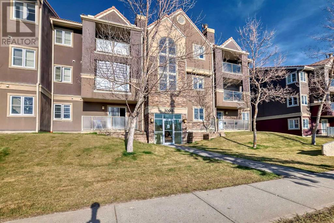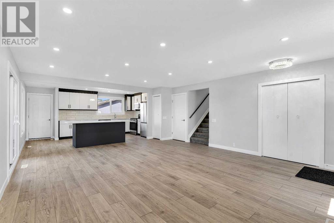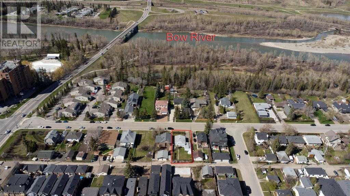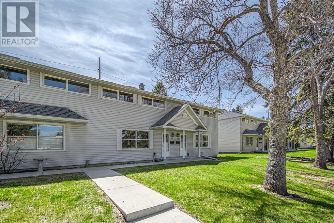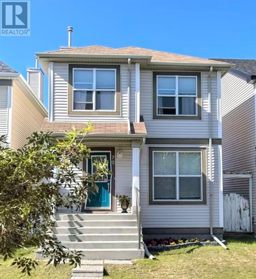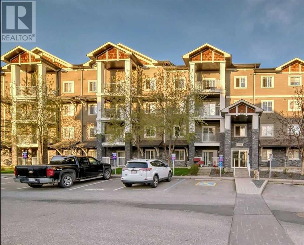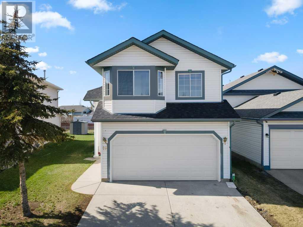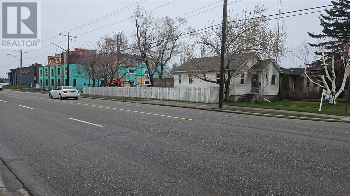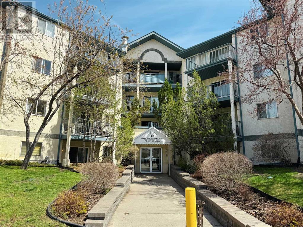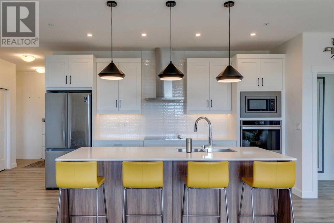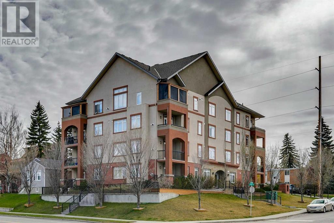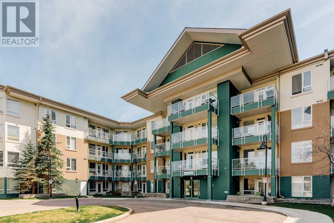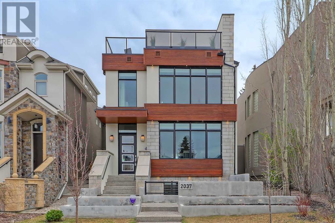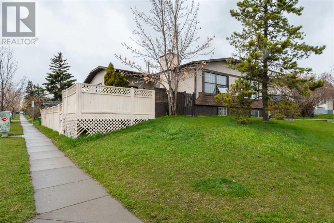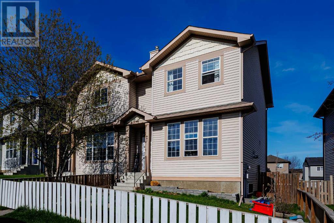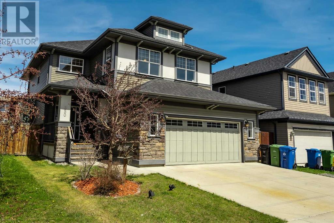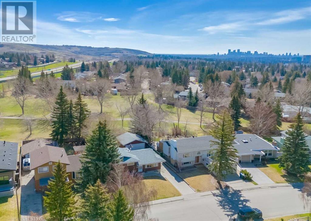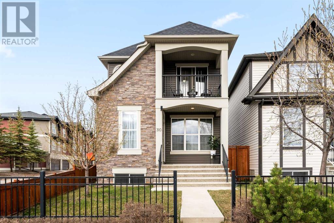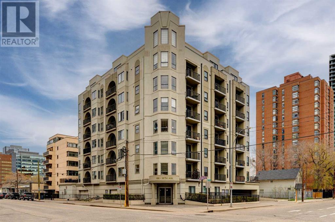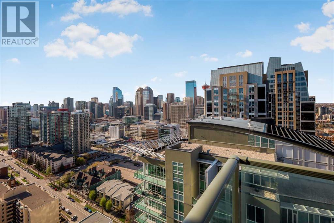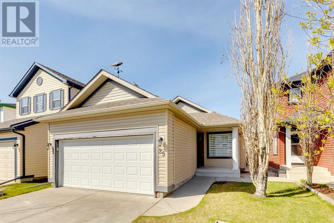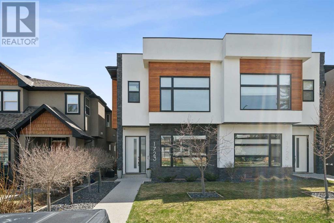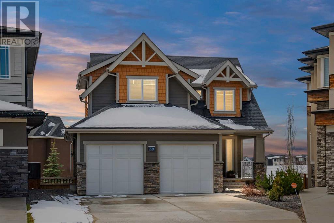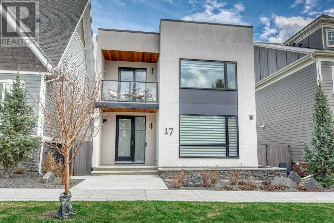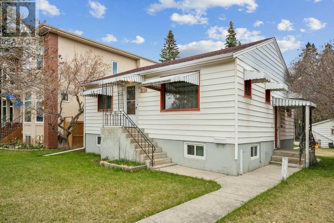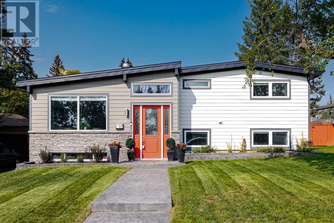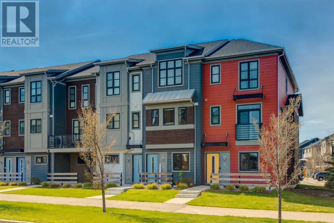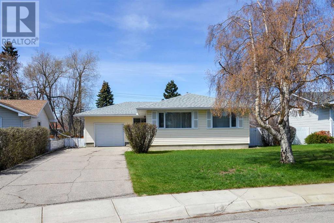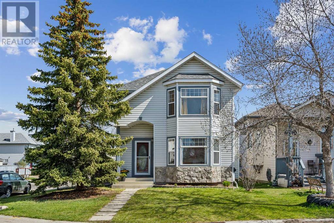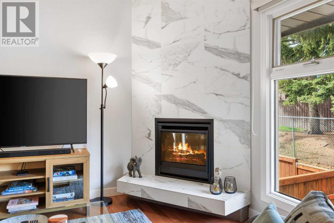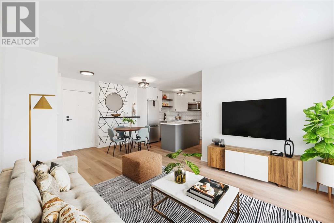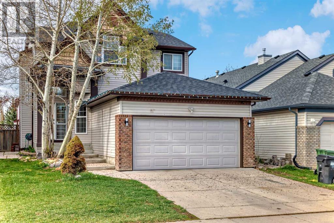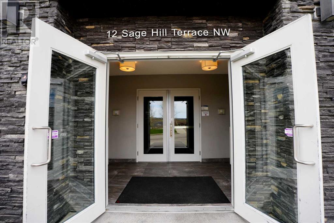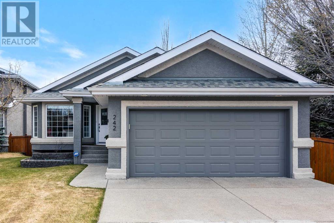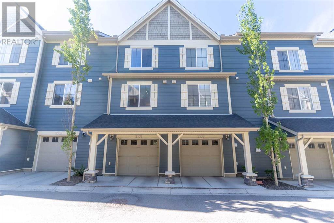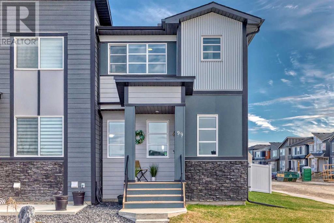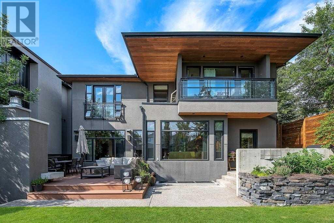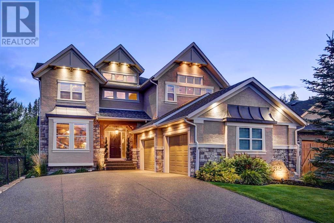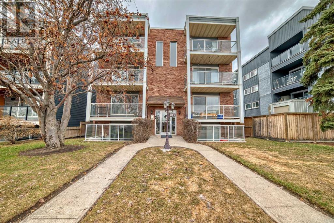Calgary Real Estate Agency
406, 75 Evanscrest Common Nw
Calgary, Alberta
. Welcome to a lovely 2 storey townhome with an unfinished WALKOUT basement and low condo fees in a desired community of Evanston in NW, Calgary. The townhome comes with 3 bed, 2.5 washroom, deck and 2 parking stalls. As you enter, you will find an open concept living room, dining room and a kitchen leading to a balcony at the rear of the townhome. The main level comes with LVP flooring. The kitchen has a Quartz Countertop and SS appliances. As you go upstairs, you will find a conveniently located laundry room, 2 good size bedrooms with a full washroom and primary bedroom comes with 3pc ensuite along with a walk in closet. The walkout basement has the great potential. Book your showings with your Realtor today!!! (id:41531)
Prep Realty
411, 360 Harvest Hills Way Ne
Calgary, Alberta
Welcome to 411-360 Harvest Hills Way! Investors and first time home buyers alike. Over 850 sq feet of open and bright living space in this beautiful unit. With 2 bedrooms and 2 full baths. The main living area is spacious with a modern kitchen that includes a large kitchen island, quartz countertop and updated appliances. The spaces flows nicely between the two bedrooms offering additional privacy. The primary bedroom features a large walk-in closet accessible from the en-suite that includes his and her sinks. Heated underground parking and additional storage included. Harvest Hills is a well established community in Calgarys NE. Convenient access to all major routes such as Stoney Trail and Deerfoot Trail. All amenities are located close by as are all levels of schools, recreation facilities and more. (id:41531)
Exp Realty
521, 72 Cornerstone Manor Ne
Calgary, Alberta
Welcome to a very family friendly community in Cornerstone. This end unit townhome features 3 Bedrooms + Den and 2.5 Baths. As you enter this 3 Storey townhome, you will be greeted by your new office/den space away from the hustle and bustle of the upstairs if you have a bigger family. You have access to your attached Double-car tandem garage and additional storage on this floor. As you go up the first flight of stairs, you are welcomed to a big open floor plan with your Kitchen, Living, Dining, and your Half bath. Not only that, but you also have two balconies on both sides of the home bringing in natural light throughout the day. The kitchen features a large Island for all your prepping and cooking needs with storage. On the side, you have a pantry for additional storage. The large living room features built in wall unit and space for your new TV. There is a little nook to place a book shelve or a table before going upstairs to the bedrooms. On the top floor, you have your master bedroom, walk-in closet and a 4-piece en-suite. There are two additional bedrooms of good size with an additional full bathroom. Your washer and dryer are on the top floor to make laundry easy and convenient. Location at its finest! You do not have to worry about commutes when you live in Cornerstone. You could walk over to grocery stores, shoppers, restaurants, banks, parks and schools. If you must, there are three interchange access to Stoney Trail within minutes from this home. Deerfoot Trail is just a hop away. Costco and Cross Iron Mills Mall are just 10 minutes away for your shopping needs. Within the heart of this townhome complex is a playground where all the children come together and play, or pet owners take their pets for a walk. It’s a great space to gather and connect with your neighbours! (id:41531)
Century 21 Elevate Real Estate
134, 721 4 Street Ne
Calgary, Alberta
Welcome to the ‘NEXT' Condo by Bucci Developments, a rare pet friendly building. This stunning bright 2-bed & 2-bath home with 9' Ceilings, has an open concept layout with designer lighting and cabinetry, built-in quartz top work station, Patio with gas hook-up and private separate entrance (think home office possibility); spacious master with large window, walk through closet leading to the 3-pc ensuite-bath with glass tiled shower, gourmet kitchen equipped with stainless steel appliances with a gas burner cook top, full size pantry, large quartz U-Island with breakfast bar overlooking the dining & living room. Don’t forget the in-suite storage room, in-suite laundry (behind the storage door), 2-underground parking Units #195 & 196 (Corner/no neighbour on 1-side), storage locker #5, bike room, two gyms, car & dog wash area, located minutes to downtown, #2 bus, large playground and park, and is walking distance to amazing restaurants and bars such as Diner Deluxe, Namo, and the Courtyard, . At night walk-over and hold your breath for the downtown views & fireworks. View for yourself today, before this is gone!!! (id:41531)
Grand Realty
2202, 11 Chaparral Ridge Drive Se
Calgary, Alberta
What an amazing opportunity! This TWO BEDROOMS PLUS A DEN apartment condo has very generous room sizes with views of a beautiful green space from the balcony and all windows. The interior has just been updated with brand new engineered hardwood flooring, fresh interior paint, new baseboards, new stainless door handles & cabinet knobs, a newer dishwasher, some upgraded taps and toilets and even a new Primary bedroom blind! There are two big bedrooms with the MASSIVE MASTER BEDROOM having a walk through closet to the 4 piece en suite! You'll also enjoy the HUGE LIVING ROOM, dedicated den and laundry rooms, a kitchen with a breakfast bar, a spacious dining room for entertaining plus the private deck has a gas line for your barbecue! This fantastic condo also comes with a heated, underground parking stall and a separate assigned storage unit which is about 6 by 3 feet. Condo fees include all utilities except electricity. This condo complex is well run and has easy access to highway 22x. plus there are many walking paths nearby along with a strip mall and access to public parking. Sorry, no dogs are allowed but up to 2 cats are allowed with board approval. Quick possession is available! (id:41531)
RE/MAX Irealty Innovations
57 Evansdale Landing Nw
Calgary, Alberta
Welcome home to this spacious detached home in the vibrant community of Evanston! This stunning home boasts over 3400 sqft of comfortable living space, including a fully finished basement with a separate entry, perfectly suited for extended family or rental income potential.With 4 bedrooms located upstairs and 2 additional bedrooms in the basement, plus a convenient office on the main floor, there's ample room for everyone to spread out and enjoy their own private space. Not to mention, you'll find 4 bathrooms throughout the home for added convenience.The basement's expansive living room provides the ideal setting for gatherings and relaxation, while abundant storage ensures you can easily stow away belongings.This home has been thoughtfully upgraded with fresh paint, new counter tops, new carpets, new modern stove, and a brand-new main entrance door, offering both style and functionality.Conveniently located close to schools, shopping, and a variety of amenities, take a morning or evening walk by the pond located close by, this property provides the perfect blend of comfort, convenience, and versatility. Don't miss your chance to make this your dream home in Evanston! (id:41531)
Exp Realty
1323 16 Street Nw
Calgary, Alberta
Welcome to your dream development opportunity in prestigious Briar Hill! This expansive property, boasting a generous 50’ frontage and depth ranging 130-143’, presents an unparalleled canvas for your vision. Situated amidst numerous new home developments, this 6,888 sq ft R-C1 lot offers endless possibilities. Embrace the breathtaking vistas to the south, where the lush treed river valley rolls into the twinkling lights of downtown, providing a picturesque backdrop for your future masterpiece. The ideal configuration of the lot allows for a front-drive attached garage, seamlessly integrating convenience and functionality into your future designs. Currently gracing this prime real estate is a charming 4-bedroom home spanning 1,3xx square feet. Boasting stable long-term tenants, this property ensures low-maintenance ownership while you plan your development. Don't miss this rare opportunity to create your own oasis in one of Briar Hill's most sought-after locales. Whether you envision a luxurious estate or a contemporary architectural marvel, this property sets the stage for limitless possibilities. Explore the potential and make your mark in this prestigious community – call today! (id:41531)
Real Broker
708 13 Street Ne
Calgary, Alberta
Welcome to this Immaculate, original owner Detached Home perched on top of the hill in Renfrew. One of the most PRIVATE locations in the Inner City. Views from the front and NO Neighbors behind you, this location is super rare to find. The home is flooded with natural light from the East Facing exposure and West Backyard. Over 2825 above grade square footage, an attached insulated, heated Double Garage. The Main Floor has 9’ ceilings and features an Ultimate chef’s kitchen with 14’ Quartz Island, Side by Side, built in Fridge/Freezer, Gas Cooktop & Built in Oven/Microwave. A Powder Room, Dining room w/custom built ins, large living room with gas linear fireplace and Patio Doors to the Deck. Upstairs, you'll find the Luxurious spacious primary suite with views, infloor heating in the walk-in closet w/custom built ins and spa-like ensuite bathroom featuring a freestanding soaker tub, dual vanities w/storage, and walk-in shower. Additionally, a spacious laundry room, a 4 piece bathroom and 2 more large bedrooms complete the upstairs floor. The Walkout Finished basement has features 9’ foot ceilings/in-floor heating, a large REC Room with double French doors to the backyard and a wet bar with wine rack. A 3 piece bathroom and hookups for a washer/dryer. Basement access to the heated, double attached garage with a storage room. Upgrades include: Central A/C, Speakers throughout, Exposed Aggregate Driveway, 2 BBQ Gas Lines, Security/Doorbell Cameras, Solid Core Doors and Triple Pane Windows. Balance of Builder’s Warranty Remain. Don’t miss out on this one! (id:41531)
Sotheby's International Realty Canada
148 Cornerbrook Road Ne
Calgary, Alberta
Welcome to this stunning brand-new home nestled with almost 2350 sqft of living space in the charming neighborhood of Cornerstone featuring a MAIN FLOOR FULL BATHROOM, BEDROOM AND ROUGH IN FOR SPICE KITCHEN, 2 MASTER'S UPSTAIRS WITH WALK IN CLOSET, VAULTED CEILING IN THE BONUS AREA & SIDE ENTRANCE. As you step through the inviting entrance, you're greeted by the epitome of modern living combined with cozy comfort. The main floor of this residence boasts Full bathroom and Bedroom with spacious living area, perfect for hosting gatherings. Adjacent to the living area is a stylish kitchen, equipped with stainless steel appliances, ample storage, a pantry with ROUGH IN FOR THE SPICE KITCHEN and elegant countertops. The dining area seamlessly connects to the kitchen and leads to the patio door with a private backyard. Venturing upstairs, you'll discover 4 Bedrooms, 3 Bathrooms, a Bonus area and a Laundry room. 2 Master's Upstairs with Walk in Closet is another addition to this beautiful property. 3 other good sized bedrooms and 2 bathrooms complete the upstairs. The primary suite features a spacious layout and a private 5pc ensuite bathroom with huge walk in closet. Additionally, a versatile bonus area with VAULTED CEILING awaits, offering endless possibilities for customization according to your lifestyle needs. The basement remains undeveloped and comes with a SIDE ENTRANCE, 2 EGRESS Windows suit your preferences and the possibilities are limitless. Don't wait as this is not going to last longer. Book your showing today! (id:41531)
Prep Realty
32, 3000 Edenwold Heights Nw
Calgary, Alberta
Please enjoy the 3D tour of this charming Condo! Experience refined living in this immaculate 2-bedroom + 2 full bathrooms top floor condo nestled within the prestigious community of Edgemont. Boasting impeccable condition and a fantastic floor plan, this residence offers a generous bedroom and a full bathroom. This condo complex offers an array of great amenities, including a pool, hot tub, exercise room, and a social room with a pool table—perfect for relaxation and entertainment. Conveniently located just 2 minutes from Nose Hill Park, this home offers easy access to nature and outdoor activities. Nearby grocery stores, coffee shops, and dining options ensure a vibrant and convenient lifestyle. TOP Elementary and junior high schools are conveniently minutes away by car, while prestigious Winston Churchill High School is within easy reach, making it ideal for families. Indulge in the elegance of Edgemont living—schedule your private viewing today! (id:41531)
Homecare Realty Ltd.
103 Abergale Place Ne
Calgary, Alberta
OPPORTUNITY OF A LIFETIME - 3 LIVING SPACES (2 ILLEGAL SUITES IN BASEMENT) - FULLY RENOVATED - 4 LEVEL SPLIT ON A CORNER LOT - RIGHT BESIDE A SCHOOL - OVERSIZED DETACHED GARAGE W BACK LANE - OVERSIZED CONCRETE PATIO - LARGE DECK - SEPARATE ENTRANCE - OVER 2160 SQ FT W 6 BEDROOMS + 1 DEN & 4 FULL BATHS! Located right beside Abbeydale School, this home is perfect for first time home buyers & investors! 2 ILLEGAL SUITES MAKE FOR AN AMAZING MORTGAGE HELPER (2 MORTGAGE HELPERS FOR FIRST TIME HOME BUYER & 3 MORTGAGE HELPERS FOR INVESTORS; INVESTORS HAVE POTENTIAL FOR CASHFLOW)! This home is FULLY RENOVATED, each suite has a full kitchen and there are 2 separate laundries! Exterior boasts NEW STUCCO, NEW FENCING, LARGE DECK & OVERSIZED CONCRETE PATIO THAT IS AMAZING FOR ENTERTAINING! This home is loaded with amazing features and in an awesome location with easy access to 16th Avenue NE, Memorial Drive NE and Stoney Trail NE! AMAZING VALUE! (id:41531)
Real Broker
8511 48 Avenue Nw
Calgary, Alberta
Located near the picturesque BOW RIVER and BOWNESS PARK, this prime 50 x 120 RC-2 LOT offers an exceptional opportunity for new development. Situated amidst a GROWING COMMUNITY with a wave of NEW DEVELOPMENTS on the streets, this parcel of land presents an exciting opportunity for potential INVESTORS, BUILDERS, or homeowners looking to create their dream property. The proximity to the Bow River and Bowness Park ensures a lifestyle enriched by natural beauty and recreational opportunities. With an RC-2 zoning designation, this lot offers versatility in development options, allowing for the construction of SINGLE FAMILY HOMES, SEMI-DETACHED, or even SECONDARY SUITES, subject to city regulations. The surrounding area is experiencing a surge in new developments, indicating a vibrant and evolving community. (id:41531)
Exp Realty
623 33 Avenue Ne
Calgary, Alberta
Please enjoy the 3D tour of this charming Winston Heights townhome! Welcome to this excellent layout and tastefully decorated 3-bedroom, 1.5-bathroom townhome nestled on a quiet mature street in desirable Winston Heights. Upon entry, sleek laminate floors and ceramic tile span the main floor, creating a stylish and durable foundation. The large living room boasts a big window that overlooks expansive trees and green lawns, infusing the space with natural light. The oak kitchen is a chef's delight, featuring ample cupboard and counter space, stainless steel appliances, a cupboard pantry, new fixtures, and large windows with sunny south exposure. Plenty of room for a large dining table makes family meals a breeze. A convenient 2-piece bathroom on the main floor is discreetly tucked behind a pocket door. Upstairs, you'll find three bedrooms, including a generous master bedroom with an enlarged closet, the second bedroom, accessed via French doors and laminate flooring. A complete 4-piece bathroom with ceramic tile flooring and ample storage completes the upper level. The partially developed basement offers a large family room and plenty of storage in the adjoining laundry/utility room. Step outside onto the sunny south-covered deck, perfect for enjoying the outdoors. This home offers effortless living, with elementary schools within walking distance. Downtown Calgary is just a 8-minute drive away, providing quick access to work and leisure activities. Don't miss the opportunity to make this Winston Heights townhome your new residence! (id:41531)
Homecare Realty Ltd.
72 Prestwick Heights Se
Calgary, Alberta
Welcome to your charming new home in the heart of McKenzie Towne! This beautifully maintained 2-storey residence offers comfort, style, and a prime location.Step inside and be greeted by an inviting open floor plan, ideal for modern living and entertaining. The spacious living area flows seamlessly into the dining space and kitchen, creating a warm and welcoming atmosphere.The kitchen features ample cabinetry and a breakfast bar, perfect for casual meals and gatherings. From here, step out onto the back deck and enjoy outdoor dining or simply relax in the private outdoor space.Upstairs, you'll find three bright and spacious bedrooms, providing plenty of room for family and guests. The finished basement adds extra living space, ideal for a home office, recreation room, or media area.Notable upgrades include a new roof and fencing, ensuring peace of mind and curb appeal. Stay cool in the summer months with central air conditioning, a sought-after feature for Calgary's warm season.Located in the vibrant community of McKenzie Towne, this home is surrounded by parks, schools, shopping, and dining options. Enjoy the convenience of nearby amenities while relishing the tranquility of suburban living.Don't miss out on this fantastic opportunity to own a move-in-ready home in one of Calgary's most desirable neighbourhoods. Schedule a showing today and envision yourself living in comfort and style at this delightful property! (id:41531)
Greater Property Group
1205, 115 Prestwick Villas Se
Calgary, Alberta
Please check the 3D TOUR of this charming Condo! Discover refined living in this immaculate 2-bedroom condo nestled within the prestigious community of McKenzie Towne. Boasting impeccable condition and a fantastic floor plan, this residence offers two generous bedrooms and two full bathrooms. The kitchen features a charming breakfast nook and overlooks the inviting living room, creating a perfect space for relaxation and entertaining. The master bedroom is a retreat with a spacious walk-in closet and a large 4-piece ensuite bathroom. A second bedroom and another full bathroom are conveniently located nearby. Situated on the second floor, this condo includes an east-facing balcony with garden view, ideal for enjoying outdoor meals or simply soaking in the morning sun. The unit has a secured, heated, titled underground parking stall for added convenience. This complex is ideally close to shopping, public transportation, parks, elementary schools, grocery stores, coffee shops, and various dining options, ensuring a vibrant and convenient lifestyle. Downtown Calgary is just a 20-minute drive away, providing easy access to work and leisure activities. Experience the elegance and convenience of McKenzie Towne living—schedule your private viewing today! (id:41531)
Homecare Realty Ltd.
19 San Diego Place Ne
Calgary, Alberta
" MUST SEE "Very Beautifully and nicely renovated house in a QUIET CUL-DE-SAC on the most sought after community of Monterey Park . Spacious bright open floor plan good for any growing family, Featuring vaulted ceiling making way for tons of natural light, this home has a formal dinning area good for all your guest and family.The kitchen is a dream, featuring an abundance of counter space all quartz, full-height cabinets, The high-end appliances are top of the line range, refrigerator, dishwasher . Nice Large bedroom on main level with 3piece ensuite and seprate entrance. Master bedroom offers a 3pcs ensuite , Illegal Basement suite with seprate entrance, Brand New roof replaced last week . Sunny South backyard backs on to bike path, .steps away from public transit , accessible via major Highways Stony trail ,Mcknight , Trans Canada, 68th Strreet (id:41531)
Royal LePage Metro
458 34 Avenue Nw
Calgary, Alberta
**Attention Investors & Builders** |CORNER LOT | Inner City | Incredible Location | Schools, Parks, Playgrounds | Easy Commute to Downtown. This house has good condition 1 bedroom and 1 full washroom with fenced yard. (id:41531)
RE/MAX Irealty Innovations
101, 10 Dover Point Se
Calgary, Alberta
Attention First time home buyers!!! This unit will make you fall in love. Introducing a renovated ground-floor condo that combines style and convenience with a private patio, perfect for your barbecue. This turn-key property has been freshly painted throughout and features modern updates including new flooring, stainless steel appliances, granite counter top, beautiful modern cabinets and contemporary light fixtures. Your parking stall is steps from your unit door and bike storage is located in the secured garbage garage. Ready for immediate move-in, this end unit offers a peaceful and private environment that is perfect for rental opportunities or a cozy home. Both bedrooms offer spacious comfort, while the in-suite laundry adds a touch of convenience that sets this unit apart from the rest. Located in a prime area, you'll have quick access to major routes for easy travel north or south, and downtown is just minutes away. Enjoy the nearby parks and pathways for outdoor recreation. Condo fees encompass all utilities except for electricity, making budgeting straightforward and hassle-free. Pets are welcome in the building with the board's approval. Don't miss this incredible opportunity to own a beautifully luxurious renovated condo in an unbeatable location! (id:41531)
RE/MAX Real Estate (Central)
216, 10 Sage Hill Nw
Calgary, Alberta
Welcome to this stunning and meticulously maintained condo that exudes luxury and comfort. As you step into this end unit, you will be greeted by the grandeur of 9-foot ceilings and an abundance of natural light streaming through the large, south and east-facing windows. The upgraded kitchen showcases quartz countertops, complemented by upgraded upper cabinets reaching an impressive 41 inches in height. The luxury vinyl plank flooring flows seamlessly throughout the entire space, leading you to the spacious dining area and large living room, perfect for entertaining guests. The centerpiece of the kitchen is the expansive kitchen island, providing ample space for meal preparation and casual dining. The in-suite laundry adds convenience and functionality to your daily routine. The master bedroom is a true retreat, boasting a generous size, an extra-large walk-in closet with a built-in organizer, and a luxurious 4-piece ensuite bathroom featuring a tiled shower and upgraded cabinets. The second bedroom also offers ample space and privacy with a convenient pocket door connecting it to the main bathroom.This unit goes above and beyond with over $27,000 worth of upgrades directly from the builder. The motorized zebra blinds throughout the unit, except for the second bedroom, add a touch of elegance and convenience. The air conditioning unit, installed by the builder, ensures your year-round comfort. Not only does this condo offer luxurious living, but it also provides a breathtaking view and an amazing location. With its prime positioning, you can enjoy the beauty of the surroundings from your windows while being just steps away from all the amenities and attractions this vibrant neighborhood has to offer. The heated underground parking stall is one of the largest in the building with a spacious storage. Don't miss the opportunity to call this beautifully upgraded condo your own and experience the epitome of modern living. (id:41531)
Century 21 Bamber Realty Ltd.
402, 2419 Centre Street Nw
Calgary, Alberta
Inviting 2-Bedroom Condo Awaits You! Welcome to this spacious 2-bedroom condo apartment. Perfect for young professionals, couples, or small families, this home offers a functional layout and a welcoming atmosphere. As you walk into the unit, you are greeted with an open layout with modern touches and a charm you cannot ignore. The bedroom near the unit's entrance is perfect as an office or a guest bedroom, with a full 4-piece bath across the hallway. The in-suite laundry makes laundry day a breeze with a stacked washer and dryer combo. Moving into the kitchen and dining area, the layout allows for a breakfast bar and room for a dining table which allows for everything from having friends over to intimate gatherings. As you move into the living room, the large windows and balcony give you a view of the city and a cozy evening by the fireplace. The primary bedroom has ample space to relax and unwind after a long day and features an ensuite and walk-in closet. This property also includes a titled underground parking space for added convenience. Its prime location offers proximity to schools, playgrounds, shopping, and public transit, and it's just a quick five-minute drive to downtown. This remarkable condo presents an exceptional opportunity for both families and investors, so don't delay - schedule your private viewing today! (id:41531)
Grand Realty
134, 3111 34 Avenue Nw
Calgary, Alberta
Welcome to this beautifully updated condo located in the sought-after community of Varsity that is perfect for investors, first time buyers, or students. This 1 bedroom, 1 bathroom unit features an open-concept layout with 553 square feet of living space and is located directly across from the University of Calgary. Durable laminate flooring and ceramic tile flow throughout the freshly painted unit and large windows allow natural light to flow throughout the space all day. The kitchen offers a breakfast bar for additional seating and a built-in stove and oven to maximize storage space in the updated kitchen with refinished cabinetry. The kitchen overlooks the dining and living area - making this the perfect space for entertaining friends and family. The spacious bedroom can comfortably fit a king-sized bed with additional furnishings and connects directly to the 4-piece bathroom that features refinished cabinetry, stacked laundry, and a separate door to the main living space. Completing this unit is a secure underground titled parking stall, titled storage, and a spacious patio that offers private access directly to the unit. The building offers a well-equipped gym and a beautiful communal courtyard with a barbecue to enjoy during the warmer months. Ideally situated in Varsity, this property is across from the University of Calgary campus and nearby shopping and restaurants. Access around the city and daily commuting is easy with quick access to Crowchild Trail and Highway 1. Don’t miss out on this incredible opportunity in Varsity! (id:41531)
Charles
2037 29 Avenue Sw
Calgary, Alberta
*VISIT MULTIMEDIA LINK FOR FULL DETAILS & FLOORPLANS!* Now, this is luxury living at its finest! OVER 4,400 SQ FT OF TOTAL LIVING SPACE & 6 BEDROOMS! This stunning contemporary custom-built 3-storey home in South Calgary offers ample luxurious features and a thoughtful layout designed for modern living. On the main floor, 10' ceilings and solid hardwood flooring create a grand first impression, while built-in ceiling speakers deliver immersive sound. The formal living room's large windows frame a beautiful view of the street, and the seamless flow into the formal dining area enhances the home's elegant atmosphere. The kitchen is a chef's dream, equipped w/ high-end Thermador appliances, including a 6-burner gas stove and a large refrigerator. The expansive quartz-topped island provides ample space for cooking and casual dining. A butler's pantry w/ a beverage fridge and extra storage offers functionality without compromising style. The sunken living room boasts extra-high ceilings, a floor-to-ceiling tile-surrounded gas fireplace and double sliding glass doors that lead to the backyard. On the 2nd floor, the spacious primary bedroom features a unique tray ceiling and a two-sided fireplace. Its luxurious 5-pc ensuite includes in-floor heating, a free-standing soaker tub, a fully-tiled shower w/ a glass enclosure, and built-in ceiling speakers for a touch of luxury. A massive walk-in closet provides extensive storage space. The other 3 beds are generous in size, with one boasting a striking wall of windows. A formal laundry room features quartz counters, tiled flooring, and a side-by-side washer/dryer. The 3rd-floor loft features vaulted ceilings w/ ceiling speakers, and 2 BALCONIES OFFERS STUNNING CITY & MOUNTAIN VIEWS. Skylights fill the space w/ natural light. The walk-out basement has 9' ceilings and a spacious rec room w/ a wet bar and built-in speakers. The gym w/ epoxy flooring can double as an additional bedroom. A guest bedroom w/ a large window and a FORMAL WINE ROOM w/ a wine-cooling system complete the basement. The low-maintenance backyard features a poured aggregate concrete patio and a gas line for a BBQ. A double detached garage is insulated and drywalled. The property's mechanical systems are top-notch, w/ integrated home automation system, Sonos sound system, in-floor heating in the basement, 2x air conditioners, and high-efficiency furnaces. The central vacuum, wired sound, and security system ensure comfort and convenience. Located in the vibrant South Calgary community, this home is near trendy eateries, recreation options, and community events, with easy access to Crowchild Trail for city-wide travel or weekend getaways. With its combination of luxury and functionality, this property offers a unique opportunity for refined living in a highly desirable location. Contact us today for your private showing! (id:41531)
RE/MAX House Of Real Estate
3859 Fonda Way Se
Calgary, Alberta
This Bilevel is an excellent starter or investment opportunity. Located on a corner lot, across from an open park/ baseball field, this 1/2 duplex's surroundings are open without the typical congestion of attached properties. Its fully developed interior features an inviting front entrance, accentuated with nice wood and wrought iron railings, a kitchen with space for a table, and a large east-exposed front living room that lets in, loads of light. A focal point in this room is one, of two, large stone faced wood burning fireplaces. The main floor also has 3 bedrooms and a full bathroom. The lower level is fully developed, with a recreation/family room thats walls are finished in nice panel accents. With some decorative white paint, they would look fabulous and the area would come to life! This living space features the second stone-faced, wood-burning fireplace, and includes a dry bar. This level also has a 4th bedroom ( window most likely not egress), a den, utility, and laundry area. A unique feature of this basement is its 3 piece bathroom. In most basements, you find 3 piece bathrooms with small stand-up showers, not in this one though! This 3 piece, sports a large jetted soaker tub, with loads of tile. With a little creative insight, and some calming scented candles this could be a fabulous little retreat area. This is a terrific, affordable opportunity to purchase a property without condo fees and with room for future upgrades. Please note, that there is a 2nd fridge and freezer in the basement that will be staying along with the metal shed that is in the backyard. The fridge that is located in the bar area does not work and was only ever used by the previous owner for storage. Close to public transportation and some of the City's major traffic routes, the space and features this home offers, at this price point, without condo fees, is an excellent opportunity for someone to get into Calgarys' fast-paced residential market. (id:41531)
RE/MAX Real Estate (Central)
44 Covemeadow Road Ne
Calgary, Alberta
OPEN HOUSE SAT MAY 11th, 11 - 1:30 pm. Welcome to the family oriented community of Coventry Hills! This beautifully renovated 2-story home boasts numerous updates, including vinyl plank flooring throughout all three levels in 2022, a fully developed basement completed with City permits in 2021, a roof replacement in 2023, and new fridge & light fixtures installed in 2024. As you step inside, you'll be greeted by the bright living room featuring a cozy corner fireplace and large windows that flood the space with natural light, creating an inviting atmosphere—perfect for relaxation and hosting gatherings. The open kitchen features ample cabinetry, an island, and a corner pantry for easy organization. Adjacent to the kitchen, the dining room provides a spacious area for family meals and entertaining guests. A convenient and recently updated 2-piece bathroom completes the main level. Upstairs, the spacious primary bedroom boasts a walk-in closet. Two additional bedrooms and an updated 4-piece bathroom provide comfortable accommodation for family and guests. The newly developed basement adds even more living space and entertainment options, featuring a recreational area, a large bedroom, a 4-piece bathroom, and a laundry room. Outdoor entertaining is a breeze with the two-tiered deck with pergola, perfect for BBQ gatherings, and a fully fenced yard for privacy and security. Conveniently located across from a park and close to amenities, shopping, schools, and parks, this move-in-ready home offers everything you need for comfortable living. (id:41531)
Exp Realty
350 Silverado Way Sw
Calgary, Alberta
Super family floorplan in this 2595 sq ft. Two Storey home in Silverado...Ron Southern K-6 school across the street. Spacious, practical floorplan for your family to grow and thrive. Upstairs has a bonus room, 3 bdrms, 1-5 pce ensuite and 1-4 pce bath and the laundry room. Main floor has an open floorplan with engineered hardwood floors throughout, welcoming, generous rooms with granite countertops in the kitchen....there is a large island and pantry too ! 5 Appliances, including a 5 burner gas cook top, wall oven and microwave. Basement is undeveloped and there is roughed - in plumbing.. (id:41531)
Royal LePage Benchmark
203 Dalhurst Way Nw
Calgary, Alberta
Located on one of the most desirable streets in Dalhousie is this classic four-level split, quietly situated with a backdrop of a sprawling park and pathway. Renovate or build your dream home on this 7265 square foot lot that is perfect for renovators/developers/investors! Inside, gleaming hardwood floors flow effortlessly through the main floor living spaces. The kitchen has a gas stove, built-in oven, and granite countertops on the island. Upstairs there are three bedrooms, 4 piece main bathroom and the master bedroom has its own 2 piece ensuite. Retreat to the cozy family room with its solid brick fireplace, ideal for relaxing evenings. Plus, enjoy the convenience of a fourth bedroom or den on the third level, accompanied by a two-piece bath. Lower level has a recreational room and laundry/utility room. Outside the backyard is your private oasis, reminiscent of a charming park and with a long driveway and an oversized garage, parking and storage are plentiful. Notable improvements over the years include furnace, hot water tank, central air conditioning, shingles on garage and newer garage door. Close to schools, shopping, University of Calgary, hospitals, train station and all other amenities. Click on media for the video and book your private showing today! (id:41531)
RE/MAX Real Estate (Mountain View)
310 Cranford Drive Se
Calgary, Alberta
Step into your new abode nestled in the coveted Cranston neighborhood! This inviting 4-bedroom, 3.5 bathroom home boasts an open-concept layout . Crafted by Brookfield, this residence is adorned with numerous upgrades including hardwood flooring, a built-in sound system, and much more, spanning just over 2300 square feet of living space and a developed basement!Upon entry, you're greeted by a spacious foyer that leads into a warm family room complete with a cozy fireplace. The kitchen is a culinary enthusiast's dream, featuring stainless steel appliances, granite countertops, and a generously sized island perfect for gatherings. Hosting is a breeze in the adjacent dining room, flooded with natural light.Ascend the curved staircase and bask in the expansive ambiance illuminated by a grand skylight. The master suite is a sanctuary boasting a west-facing balcony offering breathtaking views, as well as a luxurious 4-piece ensuite and a walk-in closet. Two additional bedrooms and a well-appointed 4-piece bathroom complete the second floor.Venture downstairs to discover a versatile basement space, including a bedroom or office area, a recreational room, a laundry room, and ample storage options. With laneway access, the rear pad provides an opportunity to create your dream garage.Conveniently located near schools, parks, amenities, and with easy access to Deerfoot and Stoney Trail, this home is a true gem in the Cranston community! (id:41531)
Exp Realty
206, 108 15 Avenue Se
Calgary, Alberta
Incredible Property in a Fantastic Location! Step inside this spacious 1 bed + den floor plan, offering everything needed to enjoy inner-city living. Entertain effortlessly in the renovated kitchen, featuring stainless steel appliances, quartz counters, and island seating. Overlooking the cozy living room is a two-sided fireplace open to the bedroom. The living room grants access to the star of the show: a private patio spanning over 700 sq ft. Spend all those gorgeous Calgary summer days and nights hosting BBQs, tending to a garden, or simply lounging—endless possibilities await in this space. Indoors, discover a well-appointed bedroom, a 4-piece bath, in-suite laundry, and a versatile den suitable for an office, small gym, or storage. This unit also comes complete with a titled underground parking spot and bicycle storage. Perfectly positioned just off 17th Avenue, this condo offers the perfect blend of convenience and entertainment options at your doorstep. With recent upgrades and a new exterior membrane, it promises its future owner value and peace of mind that the major building items have been completed. (id:41531)
Century 21 Bamber Realty Ltd.
2802, 210 15 Avenue Se
Calgary, Alberta
Here's your chance to get the currently only available 1 bedroom unit that boasts over 720 square feet with AMAZING city views for sale in the Vetro building! Welcome to your urban oasis in the heart of downtown Calgary, Alberta! This tastefully renovated 1-bedroom, 1-bathroom apartment offers an unparalleled blend of modern comfort and breathtaking views of both the city skyline and the majestic Rocky Mountains. Perched high atop a coveted highrise, this residence boasts large windows that flood the space with natural light, creating an inviting ambiance throughout. Step inside to discover a thoughtfully designed layout, where every detail has been carefully considered to maximize both style and functionality. The open-concept living area seamlessly transitions into a sleek kitchen with ample cabinet space. Whether you're whipping up a gourmet meal or simply enjoying your morning coffee, this kitchen is sure to inspire your inner chef. The bedroom offers a serene retreat from the hustle and bustle of city life, with ample closet space and windows framing stunning views of Calgary's skyline. Through the walkthrough closet, you have the bathroom which is strategically placed for ease of access from your room as well as the main living area. Additional highlights of this exceptional residence include hardwood-like laminate flooring, in-unit laundry facilities, and a private balcony where you can unwind and take in the panoramic vistas stretching from downtown Calgary to the distant peaks of the Rockies. Residents of this building enjoy access to a host of amenities, including a fitness center, hot tub, party room, and secure underground parking. With its prime location in the heart of downtown, you'll find yourself just steps away from world-class dining, shopping, entertainment, and public transportation options. Don't miss your chance to experience urban living at its finest. Schedule your private viewing today and discover the unparalleled beauty and convenience of this stunning apartment. (id:41531)
Real Broker
25 Martha's Green Ne
Calgary, Alberta
QUIET CUL-DE-SAC | LARGE WEST BACKYARD | VAULTED BUNGALOW | 4 BEDROOMS | 2 FULL BATHROOMS | GAS FIREPLACE | WITHIN WALKING DISTANCE TO SCHOOLS | PARKS, AMENITIES AND C-TRAIN STATION! 4 bedroom, 2 bathroom vaulted bungalow on a quiet cul-de-sac just down the street from the walking path that leads to Manmeet Sing Bullar School. Also within walking distance are Crossing Park School, transit, an off-leash dog park and just a 5 minute drive to the always popular Genesis Centre. Over 2,100 sqft of developed space allows ample room for your family to grow, mature and change with the times. An oversized window streams natural light into the soaring living room creating a wonderful space for entertaining or unwinding in front of the gas fireplace. Mealtimes, prepping and hosting are a breeze in the expansive kitchen with stainless steel appliances, a breakfast bar on the peninsula island and clear sightlines into the breakfast nook. Patio sliders to the sunny west-facing backyard encourage an easy indoor/outdoor lifestyle. Both bedrooms on this level are spacious and bright, sharing the 4-piece bathroom. Gather in the rec room in the finished basement and come together over a good movie or friendly game night. This level is also home to 2 more bedrooms and another full bathroom. Barbeque, unwind or soak up the sun on the massive patio and deck in the peaceful yard surrounded by lush landscaping and large garden beds. A double attached front-facing garage and driveway ensure plenty of parking. Centrally situated within this friendly community boasting many parks, sports courts, an ice rink and a skate park plus take full advantage of the multitude of programs offered in the neighbouring communities of Falconridge and Castleridge including the Genesis Centre with sports courts, drop-in activities, programs, special events and much more! (id:41531)
RE/MAX House Of Real Estate
1723 32 Avenue Sw
Calgary, Alberta
Make no sacrifices and enjoy inner-city living at its finest in this BEST IN CLASS home!!. With 2,146 Above Grade SF and a total of 3,017 Livable SF, this 3+1 bedroom home offers tremendous function & style. You are warmly welcomed in to a marble tiled entry that leads in to a dining room with stylish built-in hutch perfect for formal entertaining. Follow the seamless white oak hardwood through to the kitchen that presents chic white custom cabinetry, ample quartz counters and undermount lighting. Top of the line stainless appliances and this kitchen is to die-for. An open concept leads you to a family living space with tile surround modern fireplace and smooth access to the south facing backyard. Completing the main level is an oversized mudroom that offers marble floor to ceiling storage and pantry space that is not to be overlooked. Venture outside and it is Impossible to miss just how special the enormous rear deck (21' x 17') is giving space for outdoor dining and lounging with remote controlled awning included! Upstairs you will enjoy a primary suite with a large walk-in closet and a spa-like ensuite with skylight, free standing tub & a steam shower with rain/body sprays better than the Bellagios!! 2 huge secondary bedrooms are not to be discounted and YES there IS a linen closet! The lower level offers a family room that includes a 110" 4k screen theatre system, bar area and 162 bottle wine rack. Another huge bedroom and 4pc bath complete this level, all with IN Floor Heat. DARE TO COMPARE... Significant upgrades and premium finishing are hallmarks of this home including 10' ceilings and flat paint on each floor, Built-in speakers, Sonos System, over capacity 75 gallon hot water tank, AC, Water softener and enlarged windows all with Hunter Douglas Silouette Blind package. Incredible location within walking distance to parks, green space, pool, library and a quick bike ride to Sandy Beach - this one is not to be missed! (id:41531)
RE/MAX First
59 Aspen Summit View Sw
Calgary, Alberta
**OPEN HOUSE SAT MAY 11th 11 am - 1 pm** A universally designed home for the whole family in coveted Aspen Woods. Featuring an elevator to all floors, this two-storey 4 bedroom plus flex (or 5th bedroom) home is situated on a large SW backing pie shaped lot with excellent privacy and features large room sizes, open concept design and natural light throughout. The main floor hosts maple hardwood flooring, 10' ceilings and a sun drenched living room with focal gas fireplace. The gourmet chef's kitchen features ceiling height cabinetry, granite countertops, stainless steel appliances, large eating island and adjacent pantry. The dining space easily accommodates a crowd and flows seamlessly to the large rear deck where you can enjoy el fresco dining and the beautiful Alberta sunsets. The upper level is home to an expansive primary bedroom with mountain views and spa-inspired ensuite with freestanding soaker tub, curbless shower, dual sinks, private water closet and access to the oversized closet/dressing room. Additionally on the upper are two more spacious bedrooms, a full 4 piece bath and excellent storage. The walk-out level hosts a fourth bedroom, laundry room (with a laundry chute from all levels), full four piece bath and a large flex room with Murphy bed, perfect as a family room, fitness room, or fifth bedroom. The SW backing yard is very private and fully fenced so Fido has a place to play fetch, and also hosts a large concrete patio for additional outdoor seating. The oversize double garage has plenty of space for storage and also has elevator access into the home. With exceptional access to Aspen Landing, many of Calgary's top public and private schools, the Stoney Trail Ring Road, the Rocky Mountains and downtown Calgary, this "future-proofed" universally accessible home is a must-see. Please see additional Feature Sheet for more information. (id:41531)
Sotheby's International Realty Canada
17 Trasimeno Crescent Sw
Calgary, Alberta
Welcome to your new oasis of luxury living nestled in the heart of vibrant community of Currie Barracks. Crafted by Crystal Creek Homes, this exquisite home epitomizes thoughtful design and superior craftsmanship. Upon entering this meticulously maintained home, you are greeted by soaring 9-foot ceilings that impact a sense of spaciousness and warmth throughout the main floor. Step into the future with ease, as this home comes equipped with its very own elevator, ensuring seamless access to every floor. The gourmet kitchen is a culinary haven equipped with top-of-the-line appliances, including a premium Miele 48” Dual Range, side-by-side Electrolux Freezer/Fridge, and a Miele Built-In Whole Bean Coffee System. The ample 5-shelf pantry ensures all your culinary essentials are neatly organized and within reach. Designed for both entertaining and everyday living, the open concept layout seamlessly connects the living and dining areas, offering versatility and functionality. Retreat to the primary suite, where luxury knows no bounds. Here, you’ll discover a generously sized walk-in closet and a lavish 5-piece ensuite bathroom. Indulge in the spa-like ensuite, complete with a double vanity, standalone tub, curbless shower, and the ultimate comfort of heated bathroom floors. The second bedroom boasts its own 3-piece bathroom with heated floors, perfect for guests or family members. Enjoy the panoramic west-facing views on your private balcony. This stunning property boasts a fully developed lower level, adding an extra layer of versatility. The space is illuminated by sunshine pouring through the huge windows, highlighting two spacious bedrooms, large family room and a 5-piece bathroom. But it doesn’t stop there. Enjoy piece of mind with superior energy efficiency, courtesy of triple-pane windows, a high-efficiency furnace equipped with a 2-zone system, water-saving plumping fixtures. (“Built Green Bronze” standard) Experience the pinnacle of modern living with the state -of-the-art Smart Space System. The backyard has a private patio, complete with unground sprinklers, professionally landscaped, and composite fencing, offering a tranquil retreat. Situated in a prime location across from a park, and close to MRU, walking/biking paths, shopping, restaurants, excellent schools, public transit, and easy access to the downtown core, convenience meets comfort in the exceptional home! (id:41531)
RE/MAX Landan Real Estate
3116 4a Street Nw
Calgary, Alberta
This cute house is one of the best-priced 50'x120'-foot lots for sale in Mount Pleasant and features a LEGAL suite. Whether you are a builder wanting an amazing location, an investor looking for a proven rental, or someone looking for a legally suited home, this is the place for you and will not last long! The lot is steps to Confederation Park and is surrounded by mature trees. The house is in good shape and has been a productive rental property for many years. The main floor has a living room, dining room, bright kitchen that overlooks the backyard, and two bedrooms with walk-in closets. The side entry leads to a shared laundry room with plenty of storage under the stairs. The lower unit is a registered legal suite with the City of Calgary (#9257) and features a large, light-filled living & dining room, a bright bedroom, a kitchen with two pantries, and a 3 piece bathroom. The tenants are happy to be assumed and have both lived in the home for many years and keep things very clean. The garage is off the back alley and is a single with newer doors. There is space for other vehicles beside the garage. (id:41531)
Cir Realty
2416 58 Avenue Sw
Calgary, Alberta
This stunning home, completely rebuilt to the studs just 10 years ago, offers modern elegance and impeccable craftsmanship throughout with 4 bedrooms, 3 full bathrooms and over 2,300 Square Feet of devloped living space! Step into the world of open-concept living on the main floor, where natural light pours in, creating a bright and inviting atmosphere. The kitchen sets the perfect space for the cook of the home, with a gas range and gorgeous granite counter tops. Reside by the two-way fireplace in the inviting living room as you cozy up during the winter months. As you ascend to the upper level, you'll find a luxurious grand suite in the primary bedroom, with a spacious 5-piece ensuite, a true sanctuary to unwind in. A second bedroom on this level offers additional space for family, guests, or perhaps a home office, also complimented by a generously sized 4-piece bathroom. For added convenience, two spare bedrooms and a laundry area are thoughtfully positioned on the same level, just a short flight of stairs down from the main floor. The basement level of this home has been transformed into the ultimate entertainment area, perfect for entertaining friends, watching the big game, or indulging in your favourite hobbies. The possibilities are endless! Step outside into your expansive backyard, complete with a massive deck, perfect for summer barbecues and outdoor relaxation. This large lot also boasts an oversized, 24x28, heated, detached double garage, providing ample space for your vehicles and storage needs or even a shop for the handyman in the family! Every detail has been carefully considered during the renovation, ensuring this home offers the best in modern living. Newer windows and doors provide both security and energy efficiency, while the updated plumbing and electrical systems guarantee peace of mind. With new insulation, your comfort is prioritized, making this home as cozy as it is stylish. With its Hardie board siding, this home not only looks great bu t also offers durability and longevity. This property truly exemplifies the epitome of modern living with a touch of classic charm. Don't miss this opportunity to own this home in one of Calgary's most sought-after neighbourhoods. Schedule your viewing today and make 2416 58 Ave SW your new dream home! (id:41531)
Cir Realty
13 Walden Common Se
Calgary, Alberta
OPEN HOUSE - SUNDAY 12 MAY 1-4 PM. Located within Walden's highly sought-after community, this double-suite, air conditioned townhouse with 2 bedrooms and 2 bathrooms offers unparalleled convenience with easy access to Macleod Trail, 22X, and Stoney Trail. Township shopping center, with over 50 shopping options are just steps away! This 3-level unit has 1426 square feet and has been impeccably maintained by its owners and exudes a show home aura. As you step in from the attached garage, which features a full driveway, you're greeted by a versatile flex room which is ideal for a home office, gym, or guest bedroom. The interior showcases plush carpeting, engineered hardwood and tile flooring in elegant light tones. Ascending to the main floor, you will find a brightly lit kitchen, adorned with white quartz countertops, stainless steel appliances, and exquisite white cabinetry accented by under-counter lighting. Indulge in culinary endeavors with the 5-burner gas stove, while preparing your meals on the ample counter space. The adjacent dining area seamlessly connects the kitchen to the bright and inviting living space. Step through the patio doors onto the balcony, complete with a gas hook-up for barbecuing and the air conditioning unit. Upstairs, two generously sized bedrooms each feature their own full bathroom, one equipped with a tub/shower combo and the other, the expansive master bedroom, featuring a luxurious oversized shower. Premium window coverings adorn almost every window, further enhancing the residence's allure. With low condo fees of $253, this turnkey condo offers affordability without compromise. Longer possession is preferred, ensuring a seamless transition for the fortunate new owner. (id:41531)
Century 21 Bamber Realty Ltd.
128 Gainsborough Drive Sw
Calgary, Alberta
28 Gainsborough Drive SW is a spacious, bright and inviting, extremely well maintained home located on a very quiet street in the comfortable community of Glamorgan. This home has fantastic curb appeal that you will be proud to come home to. 1222 sq ft on the main floor makes all of the living space feel larger and all three of the bedrooms on this level a good size with ample closet space. The basement contains a one bedroom plus den, illegal suite that is really easy to rent out to help with the mortgage. On the main floor the "L" shaped layout provides an inviting space for living and entertaining with a clean, functional kitchen with room for a kitchen table, a formal dining room and a nice living room. Located in the perfect family area a short walk to two elementary schools including Glamorgan TLC and St. Andrew Catholic, a little longer walk to A.E.Cross Junior High and Mount Royal University. The bus stop to the short commute downtown is 1/2 a block away and shopping, bars, restaurants and coffee shops are all close by. Get out of town quickly with the easy access west to the mountains. Along with the single attached garage there is plenty of extra parking on the long driveway. The west facing, fully fenced backyard contains a RV parking spot and a private area outside the back door that is perfect for hosting BBQ's. This property offers so much that it's new owners can enjoy for a long time. Call today to view this wonderful home! (id:41531)
RE/MAX Complete Realty
145 Harvest Rose Circle Ne
Calgary, Alberta
Don't let this remarkable opportunity slip through your fingers! Nestled on a SPECTACULAR corner lot spanning nearly 5,000 square feet, this impeccably maintained 2-story residence awaits. Boasting 1,385 square feet above grade and an additional almost 600 square feet in the mostly finished lower level, this home offers ample space for comfortable living. The main level greets you with a spacious living room with laminate flooring, a well-equipped kitchen featuring a center removable island and plenty of cabinet and counter space. Also on the main level are a convenient 2-piece powder room and a laundry room for added convenience. Ascend to the upper level to discover three inviting bedrooms and 2 baths, including a master suite complete with a 3-piece ensuite and a walk-in closet and 4 piece hall bath. The lower level adds versatility with two additional bedrooms (non egress windows) and a cozy TV area. Step outside to the backyard oasis, featuring a dog run or garden area, a stunning paving stone patio, and a walkway leading to the insulated and mostly drywalled double garage. You also have a BBQ gas line, wonderful storage shed with power, and RV or boat parking...WOW! Tucked away in a very quiet setting, this property offers the perfect blend of serenity and functionality. Priced competitively for a quick sale, seize the opportunity to make this your new home sweet home! (id:41531)
Coldwell Banker Mountain Central
27, 2225 Oakmoor Drive Sw
Calgary, Alberta
You will absolutely fall in love with this bright and beautiful 4 level split town home in the highly sought after neighbourhood of Palliser! Located in a wonderful and established community with quick access to Southland and 24th and only minutes to The Southland Leisure Centre, many amenities, numerous pathways, playgrounds and schools, you will appreciate this gem of a home. You will immediately be overjoyed to discover that you have 3 PARKING SPOTS! One single attached garage, one covered stall and one stall all in front of this great home. Ample room for you and your guests to enjoy! You are invited in to a lovely updated home that boasts 3 BEDROOMS AND 2.5 BATHS with HEATED FLOORS IN THE FRONT ENTRANCE, BOTH BATHROOMS AND KITCHEN! Upon entering you are nicely greeted by a spacious foyer that showcases open riser staircases exposing the upper and lower levels inviting an abundance of light throughout the home giving it a light and airy feeling. Stepping up to the main level you notice the almost 14 foot high soaring vaulted ceiling that opens up to a thoughtfully designed living room with grand feature floor to ceiling fireplace with decorative hearth, over sized windows complimented with custom window coverings and warm rich hardwood that seamlessly takes you from the spacious living room to the sizeable dining room area. Overlooking the main living area is the functional kitchen area featuring upgraded sleek stainless steel appliances with gas stove and 2 drawer dishwasher, granite counter tops, modern hardware on the warm maple cabinets and extended flush island-ideal for more casual dining and additional prep space. The upper loft is an amazing addition that can be creatively utilized in so many ways. An additional living area, office or den with a 14.6x8.5 hidden storage space perfect for suitcases and keepsakes. The upper level offers two great sized bedrooms both with vaulted ceilings with the Primary Suite offering a large walk-thru closet with lovely b uilt-ins and vanity that nicely transitions to the large 4 piece full bath while the second bedroom features a big beautiful closet. The FULLY FINISHED LOWER LEVEL boasts a MASSIVE THIRD BEDROOM with 2 closets or could be easily converted to a spacious gym or family room, whatever suits your needs the best, along with a 3-piece bath and laundry. This gorgeous home has so much to offer on the interior and yet, also has a great outdoor space for you to also enjoy. A newer large deck with a private fenced-in maintenance free yard and A/C for the warmer Summer months all overlooking a great little greenbelt that you have easy access to. Enjoy a mature neighbourhood that offers so many parks and walking paths while having quick access to so many great amenities. Discover this wonderful home reflecting outstanding value! (id:41531)
Jayman Realty Inc.
701, 1414 5 Street Sw
Calgary, Alberta
RENOVATIONS JUST COMPLETED! QUALITY FINISHINGS AND DESIGNER STYLE AT AN AFFORDABLE PRICE! Your friends and family will be impressed! This home has Calgary Tower views and underground heated secure parking!! This 2 bedroom/1 bath unit includes a large balcony for entertaining. Leave your car at home! Walk everywhere! Beautiful open floorplan with space to spread out. This home features a designer kitchen that will thrill the chef in the family. Upgraded new stainless steel appliances and quartz countertops. Beautiful luxury vinyl plank waterproof flooring and gorgeous wall papered feature wall with built-in shelf. In-suite laundry. New designer LED lighting throughout. New black out cellular blinds included. PETS WELCOME! Assigned parking stall included. Onsite Fitness Room, Sauna, secure bike storage, party room and additional shared laundry. A must see property! Book your appointment today!! (id:41531)
Real Estate Professionals Inc.
168 Coventry Circle Ne
Calgary, Alberta
Discover the perfect blend of style and functionality in the beautiful home, equipped with top-of-the-line features and finishes. Enjoy peace of mind with a brand-new roof and a new water heater installed in 2021, ensuring years of maintenance-free living.This home boasts luxurious new carpeting on the upper floor and stunning luxury vinyl flooring on the main floor, setting the stage for a modern living experience. Every detail has been considered, including new light fixtures throughout, adding a touch of elegance to each room.With three spacious bedrooms, this property offers ample space for relaxation and privacy. The master suite includes a generous walk-in closet, providing plenty of storage for all your essentials. The heart of the home is the open concept kitchen, which opens to a spectacular double-height living room, creating an expansive feel and a perfect environment for entertaining.Additional features include a separate dining room for formal occasions, an extra living room that can serve as a home office or media room, and a double car attached garage for added convenience and security. The entire house has been freshly painted, presenting a pristine, move-in ready home that awaits your personal touch.Settle into comfort and luxury in this beautifully updated residence. Don’t miss out on making this dream home yours. (id:41531)
Century 21 Bravo Realty
311, 12 Sage Hill Terrace Nw
Calgary, Alberta
Welcome to 12 Sage Hill Terrace NW Unit 311, a spacious top-floor unit offering unparalleled privacy with no neighbors above. Boasting 2 good-sized bedrooms and 2 bathrooms, this home is designed for comfortable living.Step into the kitchen and discover the elegance of quartz countertops paired seamlessly with stainless steel appliances. A generous pantry provides ample storage space, while 9-foot ceilings add to the sense of spaciousness throughout the unit.This rare find includes a den, perfect for a home office or additional living area, adding versatility to the floor plan. Stay cool during the summer months with central AC, ensuring comfort year-round.Step outside onto the good-sized patio, ideal for enjoying morning coffee or hosting gatherings with friends and family. Located in the heart of Sage Hill NW, this home offers convenience at your doorstep. Enjoy easy access to Stoney Trail, providing seamless connectivity to other parts of the city.Inside, the primary bedroom features a walk-in closet and ensuite bathroom, offering a private retreat. The second bedroom is also generously sized, with another full bathroom to complement this unit.Titled parking is provided in a heated parking garage, conveniently located right in front of the elevator for easy access when transporting groceries or belongings.Residents of this building also have access to a recreation room, providing additional space for leisure and entertainment.With Creekside shopping center, Walmart, Costco, T&T Supermarket, and a variety of restaurants within walking distance, everything you need is right at your fingertips.Don't miss your chance to call this desirable unit home. Schedule a viewing today and experience the best of Sage Hill living. (id:41531)
Real Broker
242 Mt Alberta Place Se
Calgary, Alberta
Nestled in the highly sought-after lake community of McKenzie Lake, this exquisite walk-out bungalow boasts over 2500 sq ft of luxurious living space. Situated on a quiet cul-de-sac just steps away from the ridge. Step inside and discover a world of elegance and functionality. The front flex room features French doors and stunning hardwood floors, presenting the perfect opportunity for a home office or formal dining area. Prepare to be enchanted by the bright kitchen, featuring stainless steel appliances, that flows seamlessly into the open concept living area – an entertainer's dream. Large windows adorn the family room, allowing lots of natural light through and showcasing the feature fireplace. Retreat to the vaulted primary suite, complete with a spacious ensuite and ample walk-in closet space. Main floor complete with renovated half bath and back entrance with closet space. Venture downstairs to find a remarkable walk-out level boasting two good sized additional bedrooms with walk-in closets, a third bathroom, and a sprawling great room – ideal for gatherings of all sizes. With a double attached heated garage and expansive south-facing pie-shaped lot enveloped by meticulous landscaping and mature trees, this property offers plenty of privacy and serenity. McKenzie Lake is renowned for its vibrant community spirit and abundance of recreational amenities, including fishing, skating, paddle boarding, playgrounds, and elementary/junior high schools nearby. With easy access to Stoney and Deerfoot Trail. Recent upgrades include a newer furnace and hot water tank, this home seamlessly combines modern convenience with timeless charm. Own a piece of paradise in McKenzie Lake – where every day feels like a retreat! (id:41531)
RE/MAX Landan Real Estate
2109, 125 Panatella Way Nw
Calgary, Alberta
Location! Enjoy the beautiful community of Panorama Hills, Original Owner, this beautiful townhouse features a spacious open floor plan with a kitchen opening up to the living room area and high ceilings. An elegant modern kitchen offering dark cabinets, stainless steel appliances and pantry. Offers a master bedroom with walk-in closet, 3pc ensuite, and generous shower, with another bedroom perfect for a family or roommate. A spacious den on the upper level for you to use as an office or guest room. Plenty of parking with a tandem garage and visitors parking. Offers a quiet balcony view, opening up to beautiful green spaces and walking trails, conveniently only minutes away from plentiful amenities of restaurants, shopping, Recreation Centre (Vivo), cinema, Police station, Fire station and major roads. (2 minutes to Stoney Trail). 4 minutes walk to the North Trail High School! Along with a public transportation right around the corner, this house will fit the lifestyle you're looking for. This home is ready for you with a professional cleaning! Excellent Condition. Don't miss this Gem! (id:41531)
Century 21 Bravo Realty
99 Wolf Creek Avenue Se
Calgary, Alberta
Welcome to Wolf Willow, where luxury living meets unrivaled convenience! Step into the epitome of modern elegance with this exceptional townhouse, featuring NO CONDO FEES and occupying a coveted corner lot, right across from green space and playgrounds. Crafted with meticulous attention to detail and built in 2021, this 1400+ sq ft home showcases the latest architectural trends and design elements, ensuring a contemporary and stylish living experience. As you step inside, you're greeted by a bright and airy ambiance, accentuated by the clever utilization of space and stunning LVP flooring that flows seamlessly throughout. Relax in the cozy family room and discover an inviting atmosphere, enhanced by the warmth of an electric fireplace, perfect for cozy evenings and gatherings with loved ones. The heart of the home, the kitchen, is a chef's dream, featuring quartz countertops, a large island, ample cabinet space, and stainless steel appliances, including a gas range. Perfect for entertaining or quiet family dinners, this space effortlessly combines style and functionality. Upstairs, three generously sized bedrooms await, including the luxurious master retreat complete with a walk-in closet and a private, 3-piece ensuite . An additional 4-piece bathroom serves the other two bedrooms, ensuring comfort and convenience for the whole family. The convenience of the Upstairs Laundry Room is a must have nowadays, Plus, a private nook offers the perfect spot for a quaint home office or study area. With added comfort , the home features a High efficiency furnace, water softener and a LifeBreath Air filtration system, ensuring clean and fresh air throughout the year. Smart wired electrical light switches and wired for sound throughout the house add modern convenience and entertainment options. For those seeking additional space, the unfinished basement provides ample storage and is ready for development, offering endless possibilities for customization and expansion. P lus, the basement is already roughed in for a wet bar and bathroom, making it easy to add additional amenities to your home. Outside, the sunny backyard awaits, offering a private sanctuary for relaxation and enjoyment. With a fenced-in yard, a private deck, and a Gas BBQ hookup, you'll love hosting gatherings or simply unwinding in your own outdoor oasis. For added convenience, the property features a finished large double detached garage with back alley access, providing ample space for vehicle storage and easy access to the outdoors. Beyond the home's impeccable features lies the vibrant community of Wolf Willow. Enjoy the convenience of a playground just steps away, perfect for families with children, while nearby walking paths invite you to explore the picturesque surroundings. Nature enthusiasts will delight in the proximity to Fish Creek Park, the Bow River, and the Blue Devil Golf Course. (id:41531)
Cir Realty
2203 29 Avenue Sw
Calgary, Alberta
Elegant sophistication in the heart of Calgary nestled on a 50' x 125' corner lot in Richmond, this stunning home is a masterpiece of modern elegance. With its sleek, contemporary design and premium finishes, this property is the epitome of luxury. Close to schools, restaurants and shopping the location can not be beat. The open-concept living area with soaring ceilings is perfect for entertaining with its expansive windows and glass doors leading to a private south-facing backyard with a large dura-deck area, aggregate stone patio, custom built playhouse and gorgeous outdoor fireplace. The main floor boasts hardwood flooring with extensive walnut millwork throughout. The seamless transition between kitchen, dining, and living area, is perfect for socializing and relaxation. The gourmet kitchen is equipped with high-end appliances, expansive stone countertops, a large island, butlers pantry and ample storage. Discreetly tucked away from the kitchen is a mudroom with built-ins, a dog wash and access to the backyard. Upstairs you will find the primary bedroom which offers a private balcony, a 4 piece ensuite with a deep soaker tub, heated flooring, dual vanities, a steam shower and let's not forget a private bar area. The primary walk in closet has ample storage along with a washer and dryer. There are two other bedrooms generous in size with one lucky enough to feature a Juliet balcony which overlooks the backyard. There is another 4-piece bathroom which completes the upper floor. The basement area, has heated flooring, and is where you will find your personal gym with mirrored walls, a cozy rec room with gas fireplace, a den used as a guest bedroom and another bedroom with a four piece ensuite which could be converted into a nanny suite. This stunning home is complete with a double detached garage with Epoxy flooring and an electric heater. Further upgrades include, air conditioning and wiring throughout for WIFI. The RTI home automation system controls all mus ic zones and matrix for the televisions...all which can be operated from your phone or wall panels. Schedule a viewing and make this incredible property your dream home! (id:41531)
Century 21 Bravo Realty
32 Discovery Ridge Circle Sw
Calgary, Alberta
** OPEN HOUSE SAT May 11th 2 - 4 PM ** Welcome to one of the most stunning and private properties in Discovery Ridge! Backing directly onto Griffith Woods with serene forest views and breathtaking outdoor living spaces, this exquisite two storey five bedroom walk-out home features over 4800sf of luxury living. With expansive rooms throughout, the main level hosts an incredible chef's kitchen with large eating island, stainless steel appliances and a walkthrough pantry, an oversized breakfast nook with extraordinary views, a dedicated dining room, a welcoming great room with focal gas fireplace, and bright office ~ perfect for working from home. On the upper level you will find the luxurious primary retreat with formal sitting/reading nook, expansive walk-in closet/dressing room with an abundance of custom built-ins and spa-inspired ensuite featuring dual vanities, makeup counter, corner jetted tub, large 10mm glass shower and private water closet. The upper level has two additional bedrooms, a large bonus room and laundry room with full cabinetry. The walk-out lower level is a wonderful place for family and friends to gather with a recreation area featuring a dance floor and pool table, and a home theatre space with projector TV and screen. The walk-out additionally features a fourth bedroom, flex room/fifth bedroom, a four piece bath with in-floor heat and access to the gorgeous south backing outdoor oasis with multiple conversation areas, hot tub, fire pit and breathtaking forest views. The attached double garage is heated and oversized (20'1" x 27'6") with great storage options. Discovery Ridge is a stunning lifestyle community bordering the Elbow River with views of the foothills and Rocky Mountains and features an extensive pathway and trail system through the Griffith Woods Environmental Park, with exceptional access to the new Stoney Trail ring road. See additional Feature Sheet for full details on this amazing property! (id:41531)
Sotheby's International Realty Canada
301, 823 5 Street Ne
Calgary, Alberta
Welcome to La Strada, nestled in the heart of trendy Renfrew, just a short stroll from Edmonton Trail and Bridgeland. This contemporary 2-bedroom condo is move-in ready, boasting many recent renovations and updates. The modern white kitchen features new countertops, stainless steel appliances, and seamlessly flows into the generously sized living room, complete with a corner fireplace. Through the patio doors, step out onto the balcony offering expansive views of a large park. Down the hallway, is the laundry room and two spacious bedrooms. The primary bedroom offers ample space and includes a large walk-in closet. Additionally, this unit has a storage locker, a covered parking stall, shared secure bike storage, and in-suite laundry. This well managed building has undergone extensive renovations, including new siding, roofing maintenance, and a refreshed common area. Enjoy incredible value for its prime location, with Bridgeland, city pathways, downtown, and the Bow River all just a short walk away. (id:41531)
RE/MAX Complete Realty
