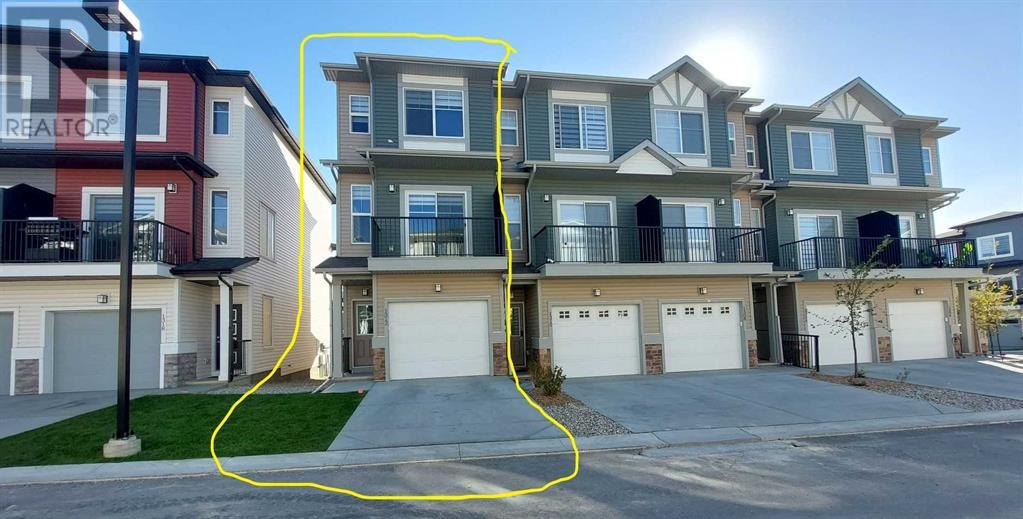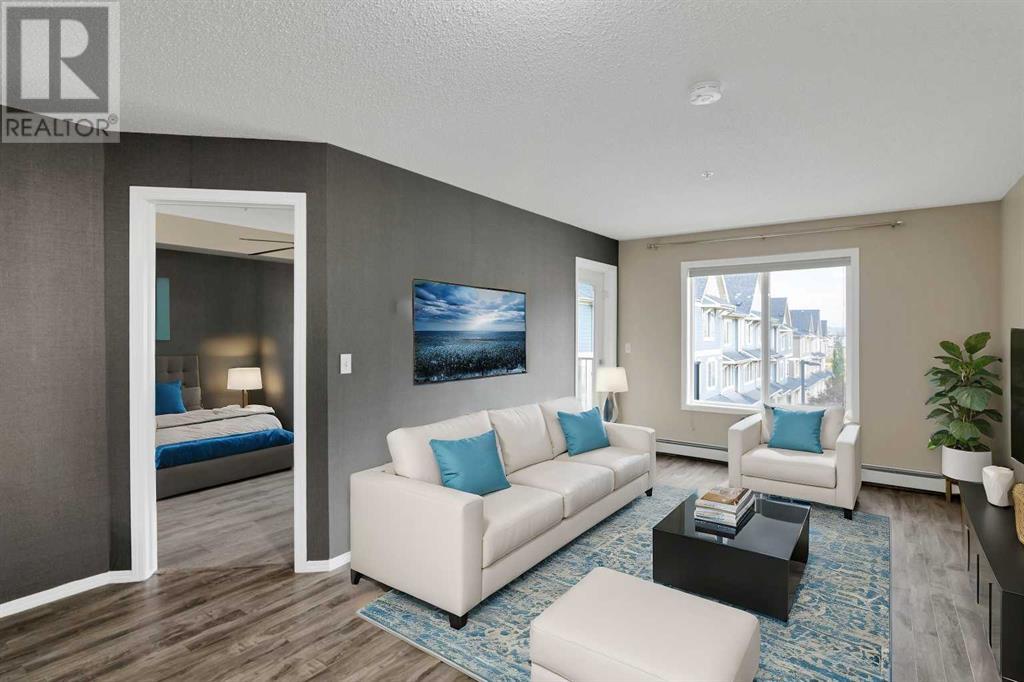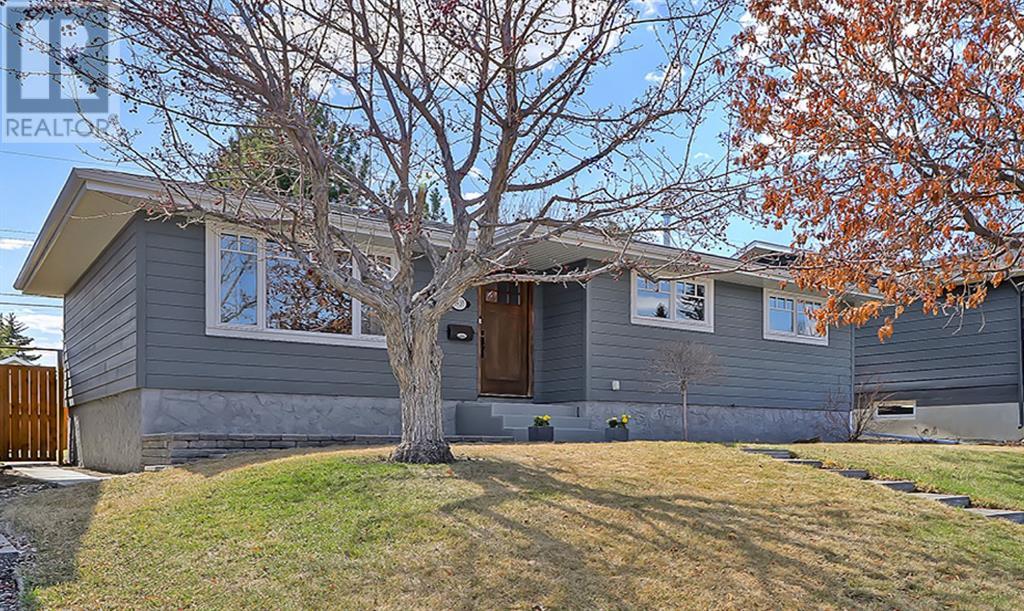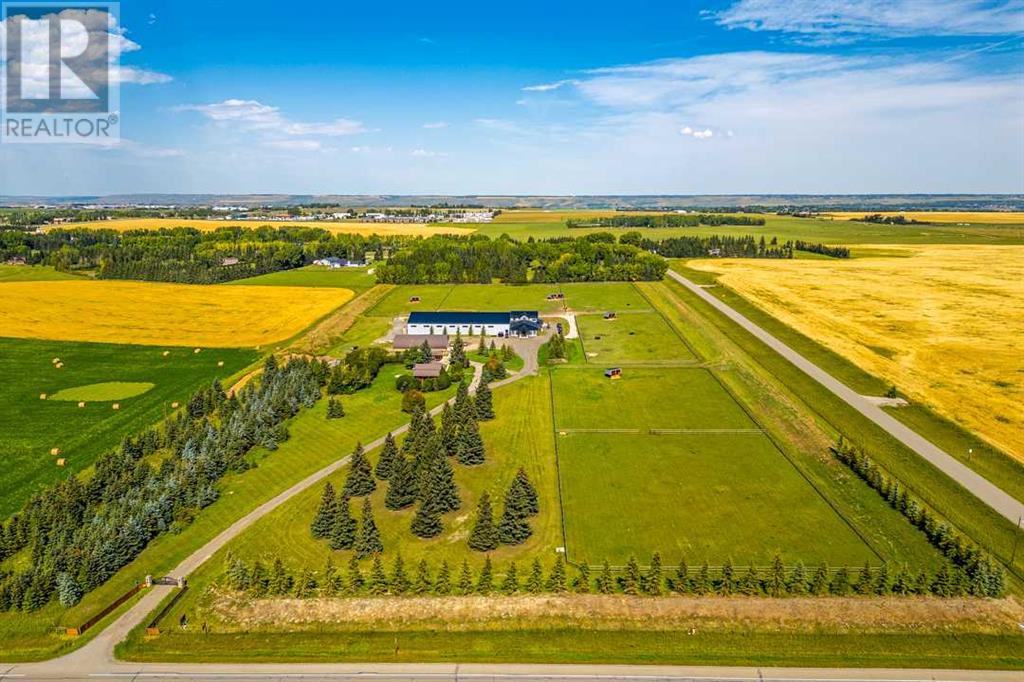Calgary Real Estate Agency
2605, 1010 6 Street Sw
Calgary, Alberta
Stunning 26th-Floor Apartment with Spectacular Views! This beautiful apartment in the sought-after 6th and Tenth building offers breathtaking city views, including the iconic Calgary Tower, and luxurious living at an affordable price. Designed for the modern urban dweller, this stylish one-bedroom, one-bathroom unit boasts 9-foot exposed concrete ceilings, floor-to-ceiling windows that fill the space with natural light, and a private balcony equipped with a gas BBQ outlet—perfect for outdoor dining with a view. The sleek kitchen features stainless steel appliances, including a gas cooktop, quartz countertops, and in-suite laundry for added convenience. Though compact, the layout is carefully designed to maximize every square foot, ensuring both comfort and functionality. The building offers an array of premium amenities, including a Sky Garden Lounge with an outdoor pool, a fully-equipped fitness center, a landscaped terrace, bike storage, and 24/7 executive concierge and security services, providing both luxury and peace of mind. The location is unbeatable—just steps from CORE Shopping Centre for all your retail needs and some of Calgary’s finest dining options. Indulge in brunch at The Beltliner, grab a craft beer at Last Best Brewing & Distillery, or treat yourself to fine dining at Pigeonhole. Need your coffee fix? Monogram Coffee and Analog Coffee are both nearby, offering top-notch brews. For a casual night out, head to National on 10th, or for a unique dining experience, visit Cilantro. With Prince’s Island Park and the Bow River pathways close by, outdoor recreation is easily accessible. Public transit is a breeze with a bus stop just two blocks away and the LRT only four blocks from your door. Plus, the building allows short-term rentals like Airbnb and Vrbo, making it a versatile and flexible investment opportunity. Experience urban living at its finest—where luxury meets convenience! (id:41531)
Century 21 Bamber Realty Ltd.
142 Cooperswood Place Sw
Airdrie, Alberta
At home in the popular family community of Cooper’s Crossing is this beautifully appointed semi-detached two storey tucked away on this quiet no-thru street within walking distance to Cooper’s Town Promenade & neighbourhood parks. Original owners of this recently repainted (interior & exterior) 3 bedroom home, which enjoys upgraded laminate floors & granite counters, oversized/heated 2 car garage, designer kitchen & amazing low-maintenance backyard with deck & raised garden beds. Simply wonderful open concept main floor with expansive 9ft ceilings & large windows, with a fantastic living room with toasty gas fireplace, great-sized dining room with built-in granite-topped desk & sleek kitchen with loads of cabinet space, large island & Frigidaire Gallery stainless steel appliances plus new (2024) Samsung dishwasher. Upstairs there are 3 lovely bedrooms & 2 full bathrooms; the master has a walk-in closet, views of the backyard & inviting ensuite with tile floors, deep soaker tub & separate shower. The partially finished lower level – with roughed-in bathroom plumbing, egress windows & electrical (with permits), is framed for another bedroom, bathroom & rec room. Convenient main floor laundry with SMART LG washer & dryer…new in 2023. Professionally customized heated garage is insulated (with R50 in the ceiling) ,wrap around mezzanine for storage, equipped with 220/240V plug & 100amp subpanel, custom knock down ceiling/walls ( durable ), pot lights and upgraded/insulated garage door. For your outdoor pleasure, you have the charming covered front porch & the beautifully landscaped & fenced low-maintenance backyard…complete with deck, stone walkways & raised stoned garden beds. Only a few short minutes from your front door is Cooper’s Town Promenade…featuring an open-air stage & firepit, office space, restaurants & a wide variety of shopping (anchored by Shopper’s Drug Mart & Save-On-Foods). Prime location within easy reach of neighbourhood schools & the community’s exten sive park system, quick access to the Sierra Springs Shopping Centre & QE2 to Cross Iron Mills & Calgary. (id:41531)
Royal LePage Benchmark
204, 1334 14 Avenue Sw
Calgary, Alberta
Stylish 1-Bedroom Condo in the Heart of Beltline - Over 600 Sq. Ft. with Fireplace, Balcony & ParkingExperience the best of urban living in this chic one-bedroom condo, perfectly situated in the vibrant Beltline neighborhood. With over 600 square feet of thoughtfully designed space, this home offers both comfort and modern convenience.Highlights Include: • Inviting Living Space: The open-concept layout is perfect for both relaxing and entertaining, featuring a cozy fireplace that adds warmth and character. • Private Balcony: Enjoy your morning coffee or unwind in the evening on your private balcony, offering a peaceful outdoor retreat. • Modern Kitchen: The well-equipped kitchen provides ample storage and countertop space, ideal for everything from quick meals to gourmet cooking. • Comfortable Bedroom: The spacious bedroom offers a tranquil escape with plenty of closet space for all your storage needs. • Convenient Parking: Say goodbye to the hassle of street parking with your very own dedicated parking stall.Situated in one of the city’s most sought-after areas, this condo puts you within walking distance of trendy cafes, restaurants, shops, and parks. Whether you’re a first-time buyer or looking for a stylish urban retreat, this property is a must-see.Don’t miss your chance to own this beautiful condo in the Beltline. Schedule your private showing today! (id:41531)
First Place Realty
1312 Sage Hill Grove Nw
Calgary, Alberta
Almost brand new - less than 1 yr old corner unit townhouse in vibrant NW Sage Hill! This lovely home features 3 spacious bedrooms with a sleek and modern design. Open concept kitchen with a long quartz island, separate dining area and living room. Upstairs laundry that offers full sized appliances stacked for convenience and efficiency! Stainless steel appliance package, ceramic kitchen backsplash, LVP flooring on 1st & 2nd floors (carpet in bedrooms), single attached garage with private driveway for total of 2 car parking. Walking distance to Wal Mart, T & T Grocery, Dollarama, Pho, Chinese BBQ, Planet Fitness, banks, Timmies, Mcdonalds, and so much more! Short drive to the 201 and steps away from the bus stop. Do not miss out on this fabulous home - grab this now before the crazy spring market hits next year! An opportune time to get an excellent home with lowered mortgage rates before prices start rising again! Book your showing today! (id:41531)
Urban-Realty.ca
217, 195 Kincora Glen Road Nw
Calgary, Alberta
Welcome to this gorgeous, freshly painted, 2 Bedroom, 2 Bathroom unit on the SECOND FLOOR of this quiet and pet friendly building. Walk in the door, next to the foyer and you will find a large kitchen with Modern Cabinets, Granite Counters, and black kitchen appliances. On the other side of the foyer, is a large flexible space for a dining area or home office. The open concept apartment features a large living/dining room with plenty of space for both living room furniture and a dining table. This living room is accented with huge windows that let in loads of natural light and a patio door grants access to a sprawling private south facing balcony. This center living room separates the 2 bedrooms. The primary bedroom has a 4 piece ensuite bathroom and there is another 4 piece main bath adjacent to a second bedroom. Ensuite laundry completes this unit. The unit also comes with One Above Ground Parking Stall. This wonderful condo just steps away from the schools, public transit and amenities, including Creekside Shopping Center, Walmart, and T&T Asian Supermarket.Don't miss out the opportunity to make it yours! Book your viewings today! (id:41531)
Maxwell Capital Realty
4, 2117 81 Street Sw
Calgary, Alberta
Say hello to this bright and open concept 2 bedroom, 2 bathroom end unit townhouse in the highly sought-after community of Springbank Hill. This townhouse is part of the Elkwood Townhomes project built by the well-established Slokker Homes. As you step into to the unit, you’ll be welcomed by the large windows pouring sunlight into the living space followed by the exquisite kitchen. The kitchen boasts stainless steel appliances, quartz countertops and a convenient breakfast bar. Walking through the rest of the unit will lead you to the two spacious bedrooms. This unit is perfectly positioned to admire the sunset daily through the West facing windows without obstruction. The primary bedroom has its own walk in closet and a 4 piece ensuite bathroom simultaneously providing privacy and convenience. The second full bathroom completes the unit with built-in shelves for practical storage. Additionally, the laundry can be found on the main floor, making laundry days so much easier. Vinyl plank throughout the unit ensures durability and low maintenance, giving you one less thing to worry about. Downstairs will take you to your double tandem garage. This wonderful community has so much to offer including multiple nature reserves for walking or biking, or just getting a break from the mayhem of the city. In addition, a multitude of prestigious schools are less than 10 minutes away including Webber Academy, Calgary Academy, Rundle College and many more. Aspen Landing shopping centre is a 2 minute drive away with plenty of stores, restaurants and amenities. This is the perfect unit for anyone looking for convenience, luxury and comfort. Landscaping will be finished by the end of September. Book a showing today! (id:41531)
2% Realty
25 Corner Meadows Gardens Ne
Calgary, Alberta
This stunning home, nestled in the heart of Corner Meadow, Calgary (Northeast), offers over 2,732 square feet of exceptional living space. Situated on a conventional lot, the property boasts a walkout basement that backs onto a serene ravine pond maintained by the City of Calgary, providing a picturesque setting right in your backyard. As you step through the grand double-door high entry, you’re greeted by an inviting open-concept design. The spacious living room, the main floor also includes a bedroom with a full washroom featuring a walk-in shower, perfect for guests or use as a home office seamlessly flows into the kitchen, complete with a spice kitchen, ideal for culinary enthusiasts. . The adjoining family room and dining area offer breathtaking views of the ravine, creating the perfect space for family gatherings. Step out onto the deck for summer barbecues and enjoy the tranquility of your surroundings. Upstairs, a bonus room adds extra living space, perfect for a media room or play area. The upper level is home to four spacious bedrooms, including two master suites. The master bedrooms feature spectacular views of the pond and luxurious en-suite bathrooms with double vanities and 5-piece fixtures. The other two bedrooms share a common bathroom, and the convenience of an upstairs laundry room adds to the practicality of the home. The unfinished basement offers endless potential and comes equipped with two furnaces, allowing for easy conversion into a legal suite in the future. With easy access to nearby amenities and the added bonus of peaceful walks by the pond, this home perfectly combines modern convenience with natural beauty. Whether you're hosting or enjoying quiet family time, this home is the ideal retreat. (id:41531)
Century 21 Bravo Realty
279027 48 Street E
Rural Foothills County, Alberta
***Please check out videos of inside and out on the video/media link*** Prepare to be captivated by this exceptional walk-out bungalow with over 3800 sqft of total living space, nestled on a 2.52-acre estate. Perfectly positioned just a quick 5-minute drive to Okotoks and a mere 8-minute commute to Calgary. With 5 bedrooms (possible 6th) and 3 baths, this abode graciously accommodates both family and guests. The main floor features an inviting open-concept layout, created for hosting gatherings and creating cherished memories. There are 3 bedrooms here including a primary, as a wing of its own. Some extra features of this home is the state-of-the-art hydroxyl radical air purification system, which not only ensures pristine air quality by eradicating airborne pollutants, allergens, and even certain viruses but also places an uncompromising emphasis on safeguarding your family's health and well-being. This property further offers a water softener, reverse osmosis water system, and air conditioning. Downstairs holds 2 more bedrooms, one of which that could pose as a second primary, with a good sized 4-piece bathroom equipped with in floor heat. Complementing this level, discover a dedicated office space and an impressively spacious home gym (which could be a 6th bedroom). Step through the walk out and prepare to be entranced by the breath taking city views that stretch out before your eyes. The upper and lower decks are great sizes built with composite decking and designed to encourage gatherings and moments with this view front and centre. Whether it is a family BBQ, a serene sunset cocktail hour, or simply watching the stampede fireworks, these outdoor spaces form the canvas upon which cherished memories are painted. BONUS hidden in the tall trees, houses a commodious enclosed treehouse complete with electricity options. Envision the limitless possibilities—this could serve as your child's secret haven, a cozy teenage hangout, or your exclusive home office sa nctuary. On the other side of the property you will find a charming fenced-in garden, featuring not only vegetables but also fruit trees. Amplifying your self-sufficiency goals, the property also features a chicken coop with a dedicated fenced area, affording you the pleasure of farm-fresh eggs from the heart of your own backyard. Families will relish the convenience of having both Catholic and public schools for grades K-9 situated mere minutes away, so close, you can hear the school bell, and bussing to the Okotoks high schools. An amazing opportunity to fully embrace a lifestyle defined by luxury, convenience, and self-sufficiency—a rare confluence of attributes that is seldom encountered. Call your favourite Realtor to book a showing today. (id:41531)
Cir Realty
5907 Lockinvar Road Sw
Calgary, Alberta
** OPEN HOUSES Sat & Sun 2-5pm ** ____ This goldilocks gem in highly sought after LAKEVIEW is MOVE-IN READY, NOW! ____ It is not too big, not too small, at 1,053 SF main floor, 902 SF lower and 1,955 SF total living space. __ Fully renovated, this charming bungalow on a quiet street sits on a spacious 50 Ft x 112 Ft SW-facing, fenced, level lot with mature trees. The single-car garage is accessible from the asphalt paved back lane that keeps your vehicle clean. __ Enter through the oversized solid wood front door, place your coats in the convenient entry closet and be greeted by the spacious open-plan living spaces with hardwood flooring, knockdown ceiling, elegant wainscoting and all new doors and trim. The bright living room in front features big picture windows and the formal dining room overlooks the backyard. The fully renovated kitchen features expansive granite countertops, glass-tile backsplash, stainless steel appliances, soft close cabinets and large kitchen sink with a great view of the SW backyard. __ There are 3 spacious bedrooms on the main floor, ample closet spaces and a renovated 4-pc bathroom with tiled flooring, granite-top vanity and fully tiled tub/shower combo. __ The fully developed lower level with plush carpets, knockdown ceilings and pot lights offers a spacious versatile space for family room, playroom or gym, as well as a 4th bedroom and a 4-pc bathroom with oversized vanity and tub/shower combo. Convenient laundry closet with high-end washer and dryer plus multiple storages places complete the lower level. __ Outdoors, enjoy the sunsets on the large deck with a gas line for BBQ, over your large fully-fenced backyard. __ The exterior Hardie Board siding and newer vinyl windows require minimal maintenance. Additional recent updates includes new hot water tank, new fence and newer 35-year roof shingles. __ There are great schools in the neighbourhood: Jennie Elliot, St. Leo, Bishop Pinkham and Connect Charter, plus others just minutes away by car, including Lycée International de Calgary, Masters Academy and Clearwater Academy. __ Get to know your personal baker, barber, seamstress and barista in the local Lakeview Plaza. Drive east to Chinook Centre or west to Westhill Shopping Centre. Downtown is just 15 minutes up on Crowchild Trail. __ Stay fit by golfing at either the storied Earl Golf Golf Club or the public Lakeview Nine, walk / bike the extensive pathways of North and South Glenmore Park, or join the excellent gym at Mount Royal University. ____ WHETHER YOU ARE A PROFESSIONAL COUPLE, A YOUNG GROWING FAMILY OR RETIRED SENIORS, THIS FINE BUNGALOW IS THE IDEAL HOME FOR YOU! ____ ACT NOW ! (id:41531)
Real Estate Professionals Inc.
138 Sienna Heights Way Sw
Calgary, Alberta
Experience refined living in this exceptional walk-out Estate level Bungalow, nestled in the prestigious Signal Hill neighbourhood in SW Calgary. This home offers over 3,100+ Square Feet and with 4 large bedrooms, a main floor den, 3.5 baths, double car attached garage, and walk-out oversized family room this home has it all! This stunning residence features grand vaulted ceilings that enhance the open concept design and allow for an exceptional array of natural lighting throughout the entire main floor. This home was also meticulously upgraded since built boasting premium stainless appliances, advanced mechanical systems with dual hot water tanks (2023), Furnace and Air Conditioning Unit (2013), elegant countertops & hardwood (2013), custom tile and backsplash work (2013), and outdoor upgrades to the deck and landscaping. (2021). With the outdoors in mind this home was upgraded with terraced retaining walls allowing for entertaining spaces and quiet moments in the back yard. Surrounded by mature trees and lush greenery this home offers a blend of privacy and peaceful nature. This thoughtfully designed home offers seamless transitions between living spaces, making it perfect for both relaxing and entertaining. With Signal Hill Convenience is key, with easy access to a range of local amenities, including shopping centres, scenic parks, and vibrant playgrounds and minutes away from nearby schools. Whether you're strolling through the nearby green spaces or taking advantage of the close-by retail options, you'll find everything you need within reach. Impeccably maintained and beautifully presented, this bungalow offers a harmonious blend of luxury and comfort, making it a standout choice in the coveted Signal Hill community. (No Poly-B Found in Home) (id:41531)
RE/MAX House Of Real Estate
38 Sunhurst Crescent Se
Calgary, Alberta
Beautifully updated & also affordable home in the heart of Lake Sundance. Just steps away from the lake and Father James Whelihan School this is the perfect place to call home. As you enter, you'll love the newer laminate floors, the custom wood front closet and modern white kitchen. Good sized eating area, lots of countertop space and gorgeous Stainless Steel appliances. The back of the home is a great place to settle down in and watch TV or read a good book. The recently added fireplace makes all the difference for setting the mood. Take the patio doors out to your backyard that has a nice deck and a new fence. The upstairs has newer thick lush carpet and has 3 bedrooms and a full 4 pce bath. The bathroom is super cool with trendy wall paper and nice tile flooring. The downstairs is home to another family room and also the laundry area complete with storage. No Poly B to worry about in this home which is a bonus. Sundance is a family community that has the schools and private lake that you want for you and your family. Fish Creek park is so close and can be used all year round. Don't wait on this one as it won't last long! (id:41531)
RE/MAX Landan Real Estate
32122 Springbank Road
Rural Rocky View County, Alberta
Just five minutes from Calgary, this remarkable 18.82-acre property in South Springbank offers a unique blend of history, modern convenience, and equestrian excellence. Located off Springbank Road, the estate features a beautifully restored 1887 log home. The three-bedroom home is an inviting residence while you plan and build your dream home, which could be nestled against mature trees on the property. Once complete, the log house can serve as a charming guest house, office, or creative studio.The property is a true retreat, offering stunning views of the Alberta Foothills and the Rocky Mountains. Whether enjoying your morning coffee or hosting guests, the natural beauty provides a peaceful backdrop, all while being just minutes away from city amenities.Equestrian enthusiasts will find this property a dream come true. It boasts an 80x160-foot riding arena designed with specialized sand for dressage, along with geo-textile for cushion and annual dust control treatment. The barn features in-floor heating in the aisles, bathroom, kitchen, upstairs 3 bedrooms with ensuites/walking closets,laundry room and garage. Eight custom European-style stalls (10x12 ft), made from pressure-treated wood, are equipped with automatic waterers, hay feeders, and feed bins. Air cleaners and fans throughout the barn and arena ensure a comfortable environment.The property is fully fenced with wood post-and-rail enclosures, featuring automatic heated waterers and spacious 10x16 ft shelters. A 12x12 ft horse wash bay and triple-pane windows throughout the property add to the functionality and comfort. A fenced dog run is attached to both the house and barn, providing a safe space for pets.Safety is a top priority, with 24/7 surveillance cameras on every horse stall and a gated entrance. Solar-powered lighting, dimmable lanterns in the stalls, and chandelier lighting in the barn add both security and charm to the estate.Additional amenities include a large 70x40 ft Quonset, perfect for auto work or equipment storage, and a single-car garage that could function as an office or art studio. The acreage offers level ground for horse pastures or agricultural use, and the option to subdivide the land provides investment opportunities.The property is self-sufficient, with a 5,000-gallon cistern tank, a well system, and modern conveniences like air conditioning in the living quarters. The horse stalls even feature grey brick veneer for durability.This estate offers a rare chance to own a historic property with modern amenities, making it the perfect opportunity to create your dream home, equestrian estate, or peaceful country retreat. Don’t miss this exceptional offering in South Springbank – a property that combines history, luxury, and endless potential. (id:41531)
Exp Realty












