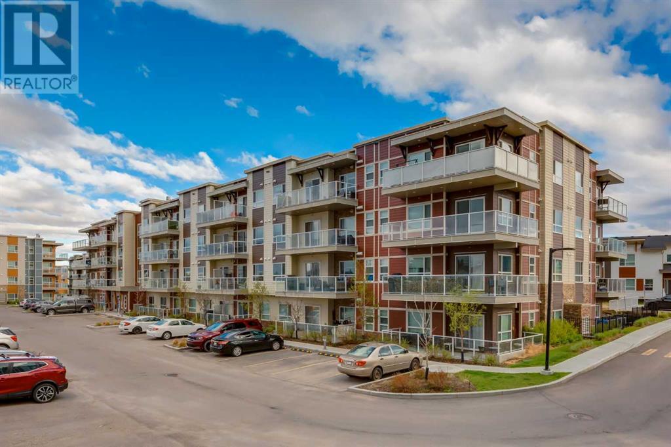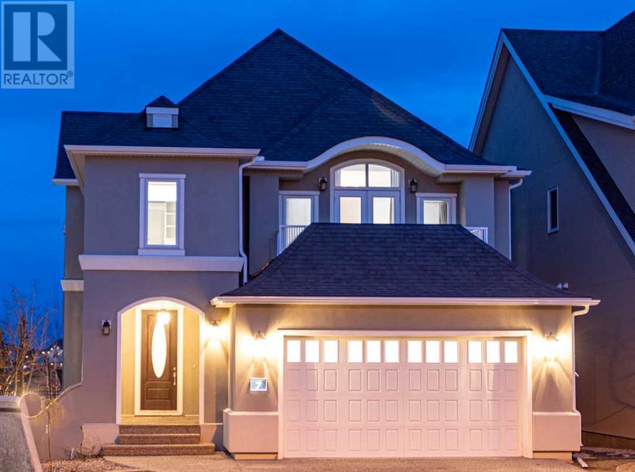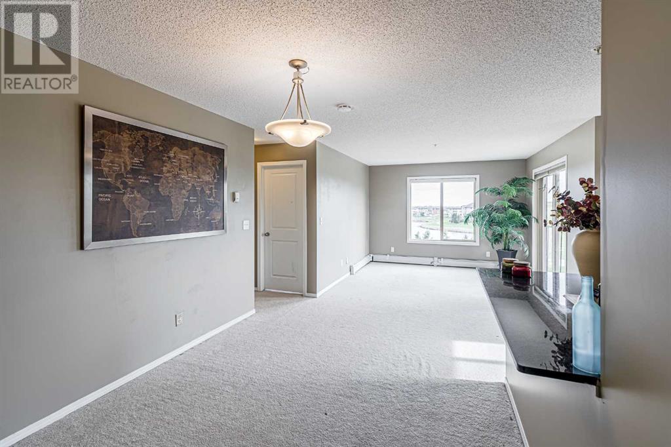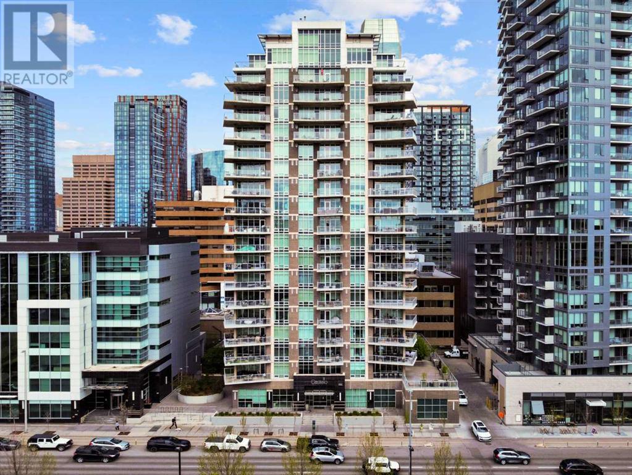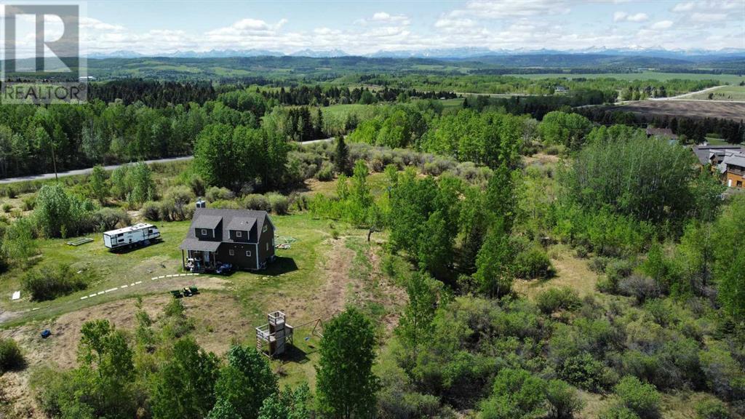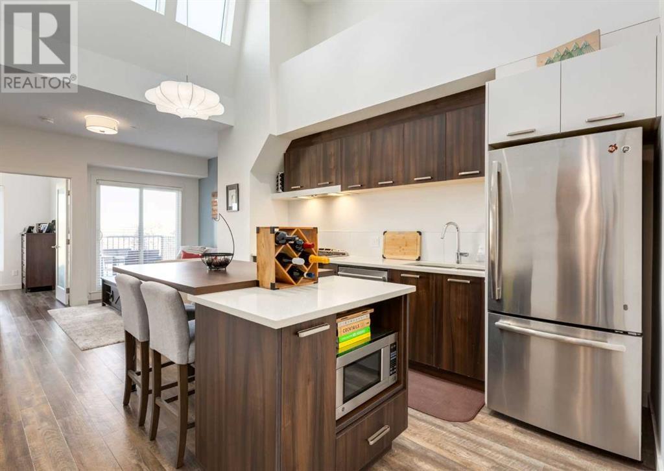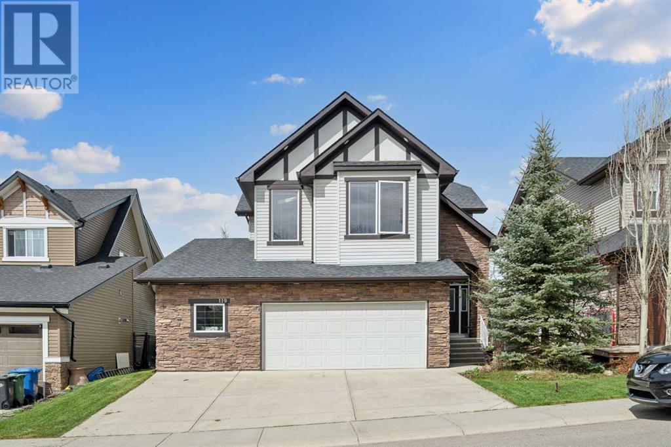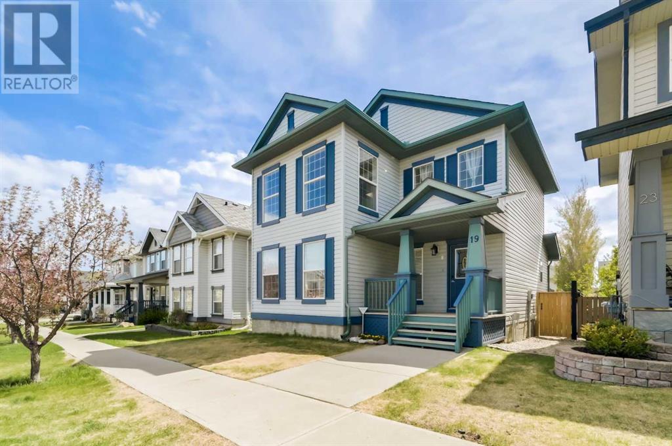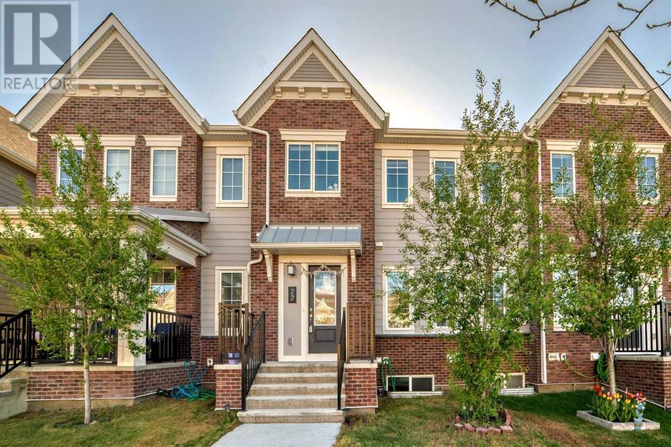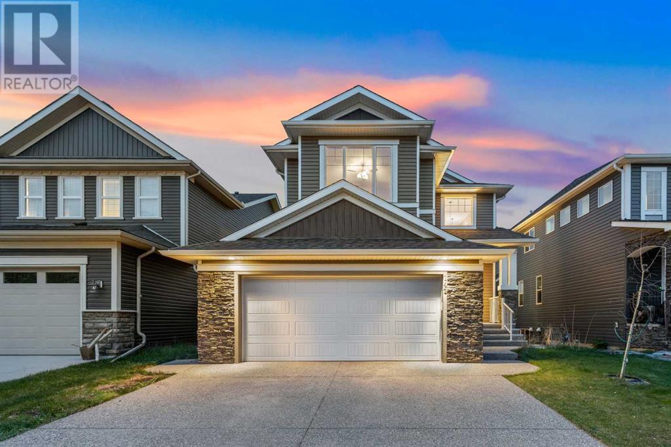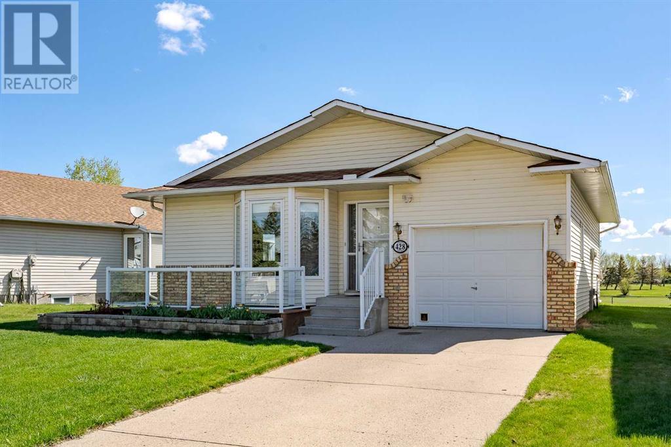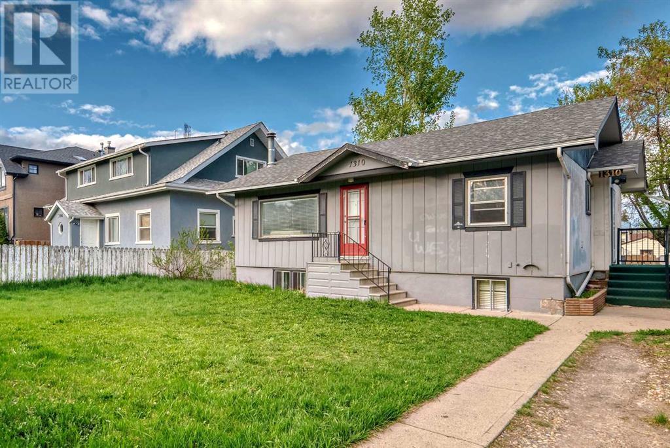Calgary Real Estate Agency
312, 300 Harvest Hills Place Ne
Calgary, Alberta
Welcome to this stylish and contemporary one bedroom, one bathroom condo, that perfectly combines elegance and functionality. Upon entering, you're welcomed by 9 foot ceilings, luxury vinyl plank flooring, and an open-concept layout. The thoughtfully designed kitchen boasts a spacious island with quartz countertops, white cabinetry, and stainless steel appliances. The living room, adjacent to the kitchen, opens to a north facing balcony equipped with gas hookup, perfect for barbecuing. The primary bedroom features a cozy layout with a walk-in closet, while a well appointed four piece bath is conveniently nearby. The oversized laundry room offers ample storage space. Additionally, the property includes TWO TITLED parking stalls, one located in a secure, heated underground parkade. This beautifully landscaped complex is just a 10-minute drive from the airport and provides easy access to Deerfoot and Stoney Trail. It's close to all major amenities such as restaurants, local shops, landmark cinema, parks, playgrounds, tennis courts, and schools. Don't miss this remarkable opportunity; call to book your showing today! (id:41531)
RE/MAX Real Estate (Mountain View)
7 Aspen Summit Court Sw
Calgary, Alberta
OPEN HOUSE SUNDAY, MAY 19, 11:30-12:30PM Former Canterra Show home offers both luxury and practicality by combining custom built-ins, high ceilings, quality hardwood flooring on main, with lush carpeting on the upper and lower floors, and ceramic tile in the mudroom and bathrooms to withstand tough conditions. The neutral decor plus artistic architectural details adds sophistication to the open space. Almost 4200 sq ft of fully developed living space, this 6 bedroom 3.5 bath home sits on a large corner lot backing onto green space and soccer field. The back of the house is south facing, bright and sunny living room with vaulted ceilings and a gas fireplace surrounded by rich wood built-in shelving. The dining room, accompanied by the wine room with built-in wet bar is definitely going to be the envy of all your friends! Your gourmet kitchen will satisfy the most discerning home chef. Composed of custom finished cabinets, top of the line appliances like the Sub Zero fridge and Wolf gas cooktop, dual built-in wall oven, microwave, waterfall island, and quartz countertops. Every detail is carefully chosen to provide the utmost in quality. Upstairs, there are 3 bedrooms including your primary bedroom that has double doors walking out to your private balcony and a lavish 5 pc ensuite, soaker tub and large standing shower. The walk-in closet will satisfy your inner shopaholic, while the other bedrooms also enjoy large closet spaces. Fully developed basements adds an additional 3 bedrooms and one bath, recreation room and ample storage. For added convenience, the double attached garage is insulated and drywalled. Perhaps the most enticing feature is the location. With a south view and backing onto green space, residents can enjoy an easy walk to parks, golf and country clubs, and plenty of shops and amenities nearby. Situated in the heart of Aspen, this home enjoys the benefits of being in a prestigious community known for its top public and private schools such as Ernest Manning High School, Ambrose University, Rundle College, and Webber Academy. The community offers a beautiful park with tennis courts, walking distance to the LRT station and Westside Recreation Center. (id:41531)
Exp Realty
319, 15 Saddlestone Way Ne
Calgary, Alberta
Welcome to LAKEVIEW Condo! This exquisite LAKEVIEW corner unit condo offers the perfect blend of comfort, and convenience, making it an exceptional opportunity for investors, first-time home buyers, and empty nesters alike. LAKEVIEW and ROCKY MOUNTAINS featuring 2 BEDROOM and 2 four piece bathrooms with UNDERGROUND TITLED parking. Property Highlights:-- Elegant Living Space: Step into a spacious and beautifully designed LAKEVIEW 2-bedroom, 2-bathroom condo with an office space, that boasts abundance of natural light throughout the year. The open floor plan creates a warm and inviting atmosphere, perfect for both relaxing and entertaining. -- Unparalleled Views: Enjoy stunning panoramic views of the pond and Rocky Mountains . The large windows not only frame these beautiful views but also fill the condo with natural light, enhancing its bright and airy feel.-- Upgraded Finishes: The condo features exquisite granite countertops throughout, adding a touch of elegance to your kitchen and bathrooms, ensuring a sophisticated living experience.-- Prime Location: Situated in a highly sought-after neighborhood, this condo is within walking distance to schools, shopping centers, grocery stores, and public transit options including the LRT station and bus stops. Everything you need is right at your doorstep, making daily errands and commuting easy.-- Versatile Opportunity: Calling all investors! This property has a proven track record, previously rented for $2200 per month, with utilities included. It's a lucrative opportunity that you won't want to miss out on. Whether you're looking to invest in a prime piece of real estate, purchase your first home, or downsize to a more manageable space, this condo offers unparalleled value and potential. Its desirable location and upgraded features with incredible views make it a smart investment for any lifestyle.Don't miss out on t his incredible opportunity to own a piece of Calgary's finest real estate. Schedule a viewing today and experience the perfect combination of convenience and breathtaking views. This condo won't stay on the market for long!For more information or to book a showing, contact YellowBoxRealty at (587)836-2555.Your dream home awaits at #319- 15 Saddlestone Way NE – where every day feels like a getaway! (id:41531)
Grand Realty
501, 530 12 Avenue Sw
Calgary, Alberta
Step into executive downtown living in this exceptional 2 bedroom, 2 bath unit In one of Calgary premier high-rise buildings. With its well thought out design mixing style and functionality this unit has plenty to fall in love with. As you walk in your are greeted with floor to ceiling windows, hardwood floors, a chef like kitchen and a perfect space for entertaining. The master bedroom offers a walk-in closet with custom built-ins and an en-suite that gives you a spa like experience. The second bedroom is generous in size with plenty of storage with its dual closets. This unit comes with 2 Titled parking stalls, a titled storage and easily one of the largest outdoor patios boasting almost 290sqft of outdoor space. Nestled in the heart of the Beltline the Castello building is full of amenities including Central AC, full gym, garbage chute, guest parking, car wash plus a guest suite. The buildings unparalleled location is walking distance from the Scotiabank Saddledome, Calgarys Iconic 17th Ave, Downtown Core and much more. Book your private showing today and see what this luxurious, modern and meticulously looked after unit has to offer. (id:41531)
Grassroots Realty Group
192098 242 Avenue W
Rural Foothills County, Alberta
Escape the hustle and bustle of Calgary with your very own dream retreat nestled on 7.44 acres of pristine land. This property boasts breathtaking views of rocky mountains on one side and an expansive 8.5-acre pond on the other, offering you exclusive access to serene waterfront living. Built in 2013, the boutique custom-designed residence features 3 bedrooms, 2 and a half baths. Main floor is cozy and also features the primary bedroom with walkin closet and full ensuite. Basement is unfinished and has large windows- so many options for future development. Despite its modest square footage, every inch of this home is maximized for comfort and functionality.Conveniently located southwest of Calgary, in Foothills County , this property is just a 15 minute drive on paved roads to all the big city conveniences such as major shopping centers like Walmart, Home Depot, and Costco, as well as outdoor recreational facilities such as Priddis Green Golf Club, Bragg Creek and Kananaskis.Embrace a lifestyle envied by all, where you can enjoy the tranquility of nature without being isolated from city amenities. Spend summer canoeing on the pond and winter snowshoeing or cross-country skiing around your own private trails. Enjoy harvesting Boletus mushrooms and hand-picked berries. The well-built chicken coop ensures a daily supply of organic eggs, while wildlife sightings of deer, moose, various waterfowl, and the soothing sounds of frogs singing add to the idyllic ambiance.Unlock the full potential of this property with endless opportunities for expansion. With its existing design and partially paid design fee, you can easily extend or customize the home to suit your needs. The property also features a second entrance, perfect for parking an RV or building a shop. (id:41531)
RE/MAX Complete Realty
405, 730 5 Street Ne
Calgary, Alberta
*OPEN HOUSE Saturday May, 18th from 12-2pm* Welcome to LiFTT! This top-floor 2 bedroom, 2 bathroom CORNER UNIT is the perfect blend of modern convenience - steps away from urban amenitites, yet nesteled in a peaceful corner of Renfrew. Upon entering, you'll be welcomed by a bright and airy, functional open-concept layout with vaulted ceilings and additional windows! The kitchen features beautiful chocolate colored cabinets, white quartz countertops and large island featuring a built-in eating area. The cherry on top of this kitchen is the upgraded stainless-steel appliance package with gas stove and fridge with pull-out drawer freezer. Adjacent to the kitchen is the living room - the ideal spot to relax after a long day or entertain friends on the weekend. Heading out to your balcony, enjoy views of Bridgeland Park from your top-floor vantage point! A fantastic spot for summer BBQ’s as the balcony features a BBQ gas line.The primary bedroom is a private retreat with oversized windows. It includes a walk-through closet that leads to your spa-like ensuite bathroom with step in shower & sliding glass door. On the other end of this well layed out condo you’ll find the second bedroom which is currently utilized as an office space. Close to the second bedroom/office is the second full bathroom - perfect for guests and visitors! Lastly, you’ll notice the front entrance closet conviencely doubles as the laundry room featuring lots of extra storage/organization options!Additional features of this great condo include in-floor heating (no baseboard heaters here!), frosted glass door inserts to maxmize the bright and airy feel of the space and durable luxury vinyl plank flooring. Futhermore, there is a titled underground parking stall in the secure and heated underground parkade, ensuring your vehicle is always protected and accessible. Last but not least, the unit also comes with an assigned storage locker - perfect for storing winter tires, camping gear and sports equipme nt!LiFTT is a boutique style building in an unbeatable location - nestled in a peaceful corner of Renfrew yet steps away from popular resturants like Diner Deluxe, and Boogie’s Burgers, and close to Bridgeland's popular destinations like OEB Breakfast, Village Ice Cream, and UNA Pizza. LiFTT provides convenient access to major roads such as Edmonton Trail, Memorial Drive, 16th Avenue, and Deerfoot Trail. This unique find is perfect as a primary residence or an investment opportunity. The pet-friendly building (with board approval) is surrounded by green spaces, a nearby park, and many walking paths, offering exceptional value for an inner-city apartment. Book your showing today!! (id:41531)
Century 21 Bamber Realty Ltd.
119 Crystal Green Drive
Okotoks, Alberta
Welcome to your dream home! This stunning two-story house is located in the heart of the Crystal Green property and sits on a fabulous lot that backs onto a lovely golf course. As you step inside, you'll be greeted by an abundance of natural light, creating a warm and inviting atmosphere. The estate floor plan and finishings include 9' knockdown ceilings, rounded corners, wrought iron railings, extended height cabinets, granite counters, tile backsplash inserts, coffered ceilings, granite buffet bar with wine rack, vaulted bonus room with 4 skylights, stainless steel appliances, and more.The grand foyer showcases the amazing factor of the main floor and leads to a living room boasting a gas fireplace, perfect for relaxing after a long day. The dining room is framed by floor-to-ceiling windows, and hardwood flooring leads to a gorgeous kitchen with an island, raised eating bar, and pantry. The fabulous dining room with a patio door leads to a beautiful west-facing deck overlooking the golf course. Completing the main floor is a two-piece bathroom and laundry room.The second floor features a vaulted bonus room with four oversized skylights, offering a great space to spend time with your loved ones. The primary bedroom has it all: a sitting area, a walk-in closet, a five-piece ensuite with picture windows, and a double-door entry. On this level, you'll also find two other good-sized bedrooms and a four-piece family bathroom. The unfinished basement has three large windows left to your imagination, making it a great space for further development. The oversized garage has really high ceilings and offers lots of storage space. And the best part? You can spend your summer golfing and enjoying the beach and lake. Don't miss out on the opportunity to make this beautiful home yours! (id:41531)
One Percent Realty
19 Prestwick Heath Se
Calgary, Alberta
Welcome Home! This truly remarkable home is located in the community of McKenzie Towne. If you are in the market for a unique home that no one else has, you are in luck! This newly renovated original owner, custom-built home by Cedarglen Homes. No detail or expense was overlooked when customizing this one-of-a-kind home. If you want to feel like you are living in a chalet, then this is the perfect home for you. You are on top of the world on the second floor—which is the main living area and kitchen. While relaxing in the living room, or cooking in the kitchen, you only have views of the blue sky and rooftops instead of your neighbor's house and fence. If you are looking for a great place to start your family, retire in, or simply an investment opportunity, this custom-designed home truly is a must see. Upon entering the home, you can’t help but be impressed with all the natural light cascading into the large foyer from the main floor window, French doors, and the second story windows. The foyer features a rich, durable tile (a design feature used throughout the entire home in all the washrooms as well as the kitchen). A beautiful archway leads you to the huge primary bedroom which is complete with new carpet and paint; a massive walk-in closet; and five-piece ensuite. The ensuite features two sinks and a custom-designed, lowered vanity area (perfect for getting ready for work or a glamourous night out). The large soaker tub is fantastic and is sure to be a feature you will love for years to come. Off the foyer are frosted French doors that open up to the large, brightly lit secondary bedroom (also with new flooring and paint), which boasts a four-piece ensuite and large closet. Ascend the open, carpeted stairs to the second level landing and be prepared to be amazed. The glass banister and natural wood railings around the stairs and landing add a touch of elegance and openness to this level—a feature not seen in homes in this price range. The patio doors lead to th e south-facing balcony, which is perfect for relaxing or having a BBQ with friends or family. The balcony features a modern glass railing, adding to the overall chalet feel of the home. The French doors off the landing open to the large bedroom or den which features an abundance of south-facing windows. The open-concept main living area is a show-stopper with its beautiful vaulted ceiling, modern lights, skylight, and large windows that open—which fill the entire room with soul-lifting natural light and natural airflow. The gas fireplace features a beautifully trimmed, alder hardwood mantel which matches the kitchen cabinetry. The beauty of this level is further enhanced by the kitchen with its stunning cabinetry; stainless-steel appliances; corner pantry; and large island, featuring a raised eating area. The partially basement is waiting for your creative touch to be whatever you desire with rough-in plumbing and two windows. Home has all new carpet and has been freshly painted. Book your showing! (id:41531)
RE/MAX House Of Real Estate
22 Yorkville Boulevard Sw
Calgary, Alberta
No Condo Fees! Welcome to your dream home in the heart of Yorkville! This stunning two-story townhouse offers the perfect blend of modern luxury and comfortable living, all without the burden of condo fees.Key Features:Spacious Layout: Three generously sized bedrooms provide ample space for relaxation and privacy.Two and a Half Baths: Enjoy the convenience of two full bathrooms and a powder room on the main floor.Gourmet Kitchen: Prepare culinary delights in a kitchen boasting sleek countertops, stainless steel appliances, and ample cabinet space.Upgrades Galore: This home has been meticulously upgraded with high-end finishes and fixtures throughout.Double Attached Garage: Protect your vehicles from the elements and enjoy the convenience of direct access to your home.No Condo Fees: Say goodbye to monthly fees and embrace the freedom of homeownership.Prime Yorkville Location: Enjoy the vibrant energy of Yorkville, with its trendy shops, restaurants, and proximity to downtown Calgary.This townhouse is perfect for families, professionals, or anyone seeking a stylish and low-maintenance lifestyle. Don't miss the opportunity to own a piece of Yorkville paradise!Call today to schedule a viewing! (id:41531)
Century 21 Bravo Realty
142 Silverado Bank Circle Sw
Calgary, Alberta
***Centralized Air-Conditioning, Walkout Basement, 40 feet wide Lot, 2212 Sq.Ft. Above Grade, Roof & Sidings were replaced in 2022***. Step into this beautiful home located in Silverado, one of the sought-after SW neighbourhoods of Calgary. Enjoy the sunrise and city views from the large windows flooding the space with natural light. When you enter, you will be greeted by an airy layout, a versatile flex room/Den/Office Room with elegant French doors, a spacious dining area and soaring 9-foot knock-down ceilings. The journey continues through a convenient laundry/mudroom beyond a walk-thru pantry into the inviting living room adorned with a cozy gas fireplace, seamlessly merging with the gourmet kitchen boasting granite countertops, a sleek eat-in island, rich cabinetry, and stainless-steel appliances, including a Gas Stove. Ascending to the upper level reveals vaulted ceilings adorning the bonus room and the serene master bedroom retreat featuring a 5-pc ensuite and a spacious walk-in closet; two additional generously sized bedrooms and a full bath complete this level. The lower level, boasting ample windows, awaits your personal touch with a roughed-in bathroom and a well-placed corner mechanical room primed for future customization; it can be easily converted into a two-bedroom legal suite (subject to City Approval) to generate extra income. Outside, relish in the fully landscaped backyard accessed via convenient side stairs, where a sprawling concrete patio and elevated deck beckon for alfresco gatherings and playtime. An oversized garage (22 x 22) provides ample storage, while the tranquil surroundings of this quiet street offer a welcoming atmosphere, ideal for families. Explore nearby Silverado walking paths, take advantage of two new schools (K-9 Catholic, K-4 Public), and enjoy easy access to parks, transit, Cardel REC/Library/YMCA, and shopping. Don't miss this opportunity – listed for the discerning buyer seeking the best in contemporary living. This home is within walking distance to the new K-6 and 7-12 schools for the Southern Francophone Education Region, located at 100 Silverado Drive SW, Calgary. Contact your preferred REALTOR to schedule a private viewing today! (id:41531)
RE/MAX Real Estate (Mountain View)
428 Woodside Drive Nw
Airdrie, Alberta
Step into serenity at Woodside, a distinguished 55+ community where tranquility meets panoramic views. This charming bungalow boasts a well-appointed, 3 bath, 2-bedroom, layout, featuring one bedroom on each level for added convenience. Set upon a generous lot that backs onto a sprawling golf course, the home is enveloped by mature landscaping, offering a gardener's paradise. Inside, bask in the warm embrace of natural light that illuminates the beautiful hardwood floors throughout most of the main. The central kitchen, adorned with updated appliances and cork flooring, has served as the heart of the home for many family gatherings. A quiet sitting area or main floor den provides a peaceful retreat, while a heated sunroom invites relaxation with scenic views. The main floor is further enhanced by a spacious primary suite, complete with ample closet space and its own 3-piece ensuite. Main floor laundry and an additional 4-piece bath add to the home's practicality and comfort. Descending to the basement, discover a vast recreation and living area, ideal for entertaining or unwinding. A generously-sized second bedroom, equipped with a newer egress window, offers space and privacy for guests. An additional office or craft room provides versatility, while a convenient 3-piece bath caters to every need. Abundant storage space ensures organizational ease. Recent updates include a hot water tank (2021), stove (2022), fridge (2020), and washer/dryer (2018). Main floor windows were refreshed in 2018, excluding the sunroom. Embrace the joys of community living with ease – just a hop, skip, and jump away from the Woodside Golf & Clubhouse and Woodside seniors clubhouse, where members & activities await. For owners, There is a membership fee of $50 per person per year. Enjoy convenient access to a host of amenities nearby. Don't miss your chance to experience the perfect blend of modern comforts and natural beauty in this delightful Woodside retreat. Further enhance your lif estyle with optional snow removal and grass cutting services available for just $86.00 per month. (id:41531)
Real Broker
1310 37 Street Se
Calgary, Alberta
Investor , first time buyer alert !! 50' X 126 " R2 lot . This home has two bedrooms on the main level and a one-bedroom illegal suite in the basement , seperate entrance , *** walk up basement *** single oversize garage . close to school,shopping and transit . (id:41531)
Hope Street Real Estate Corp.
