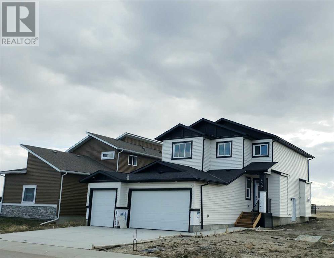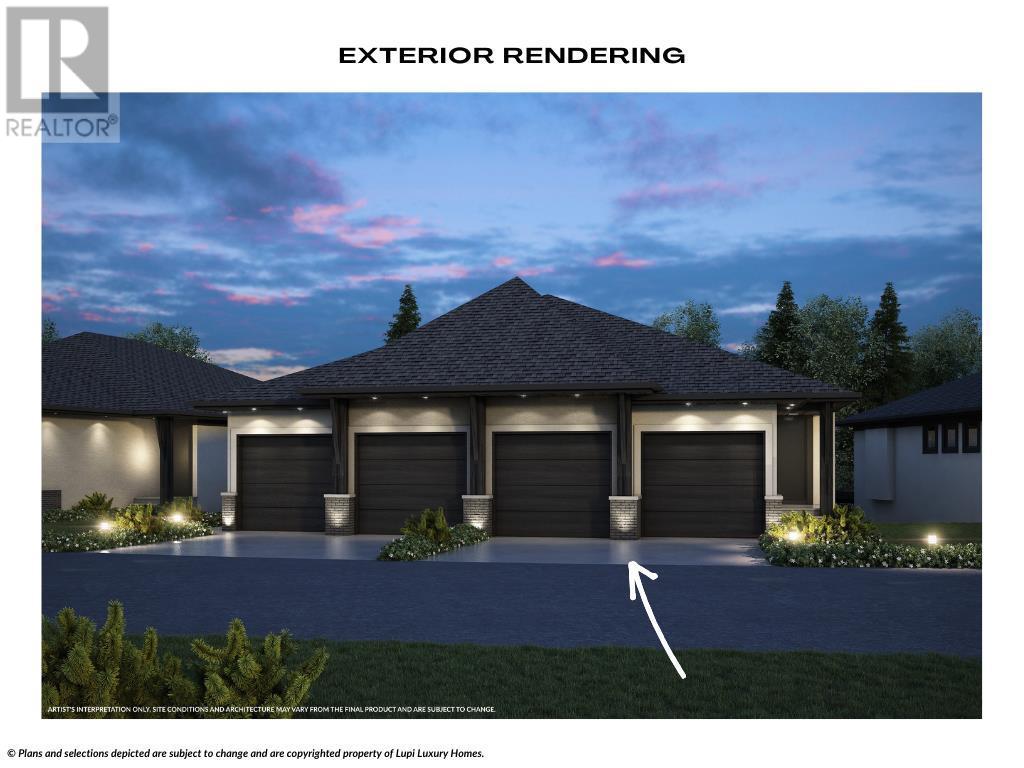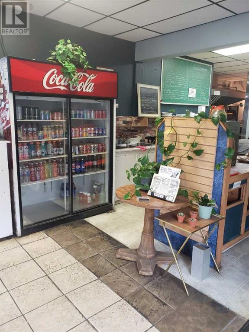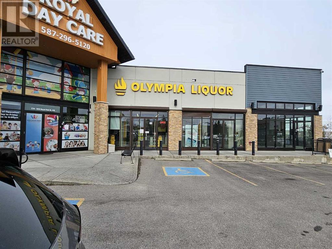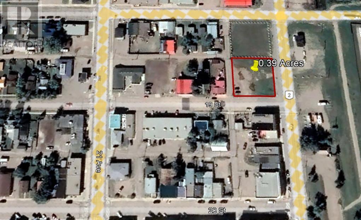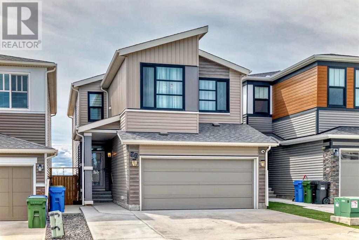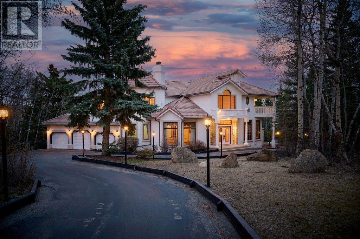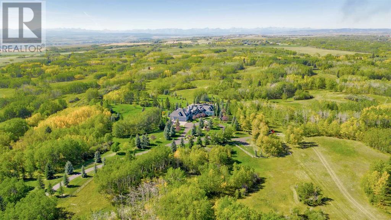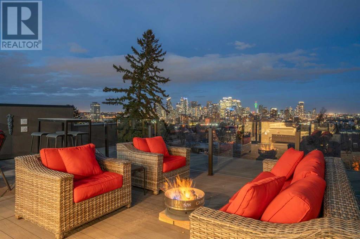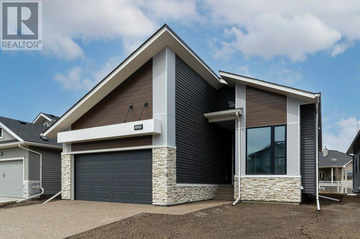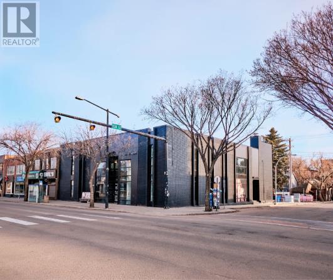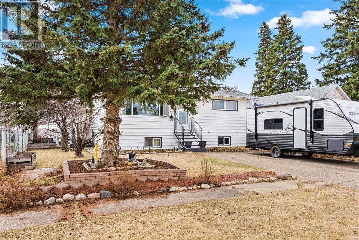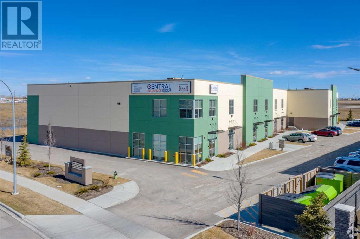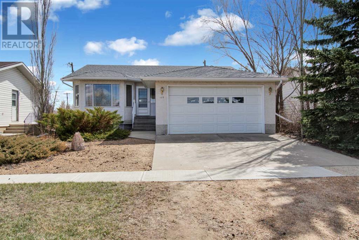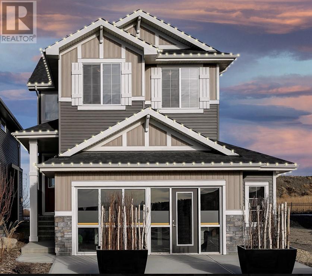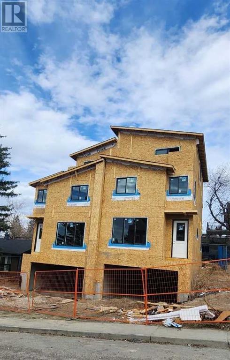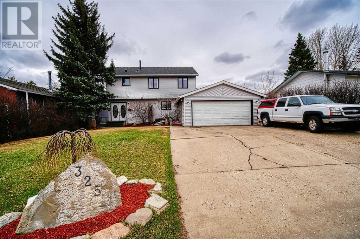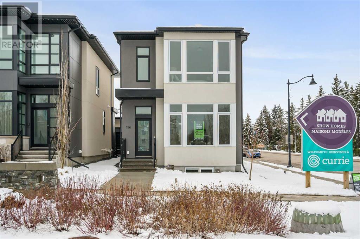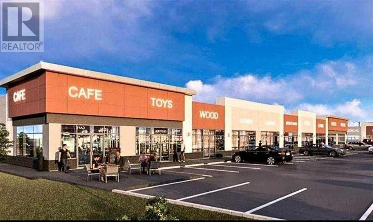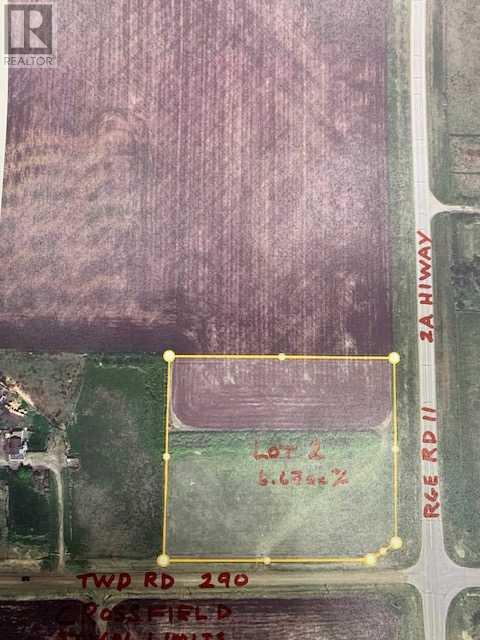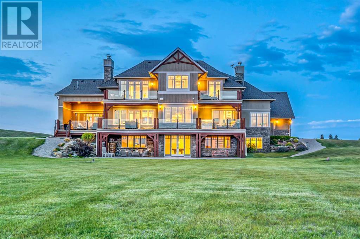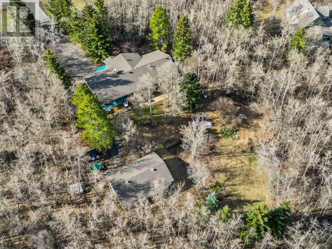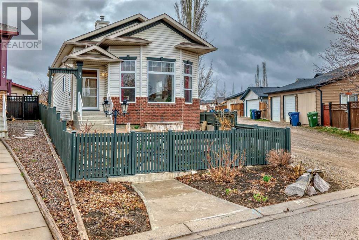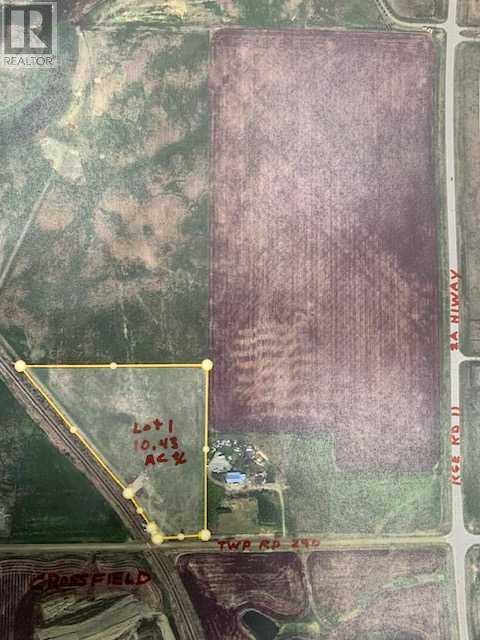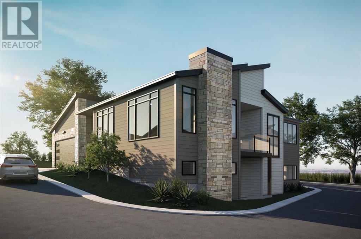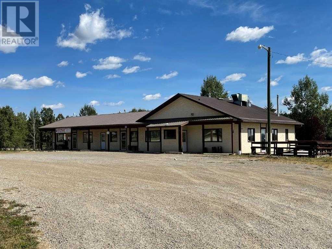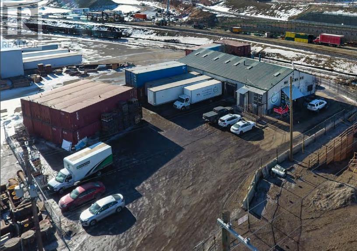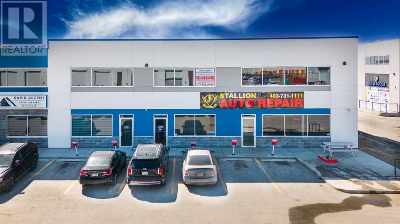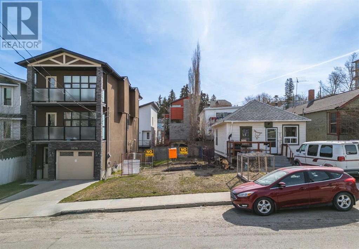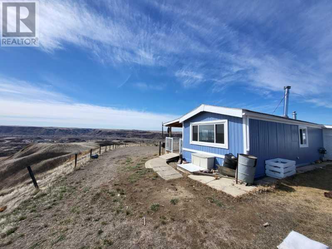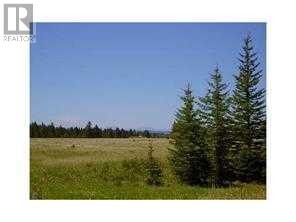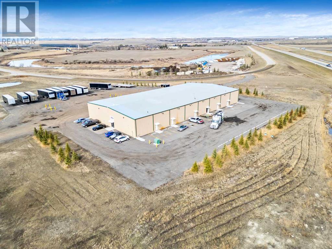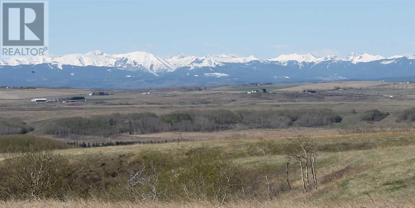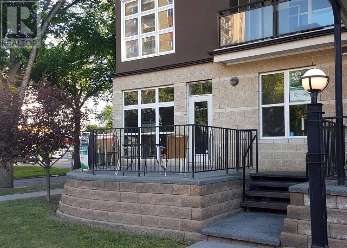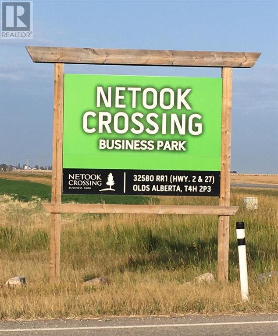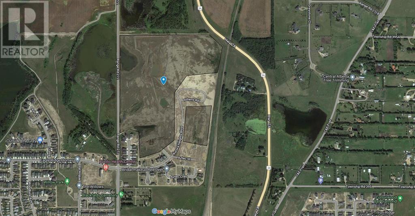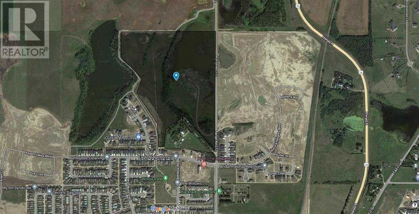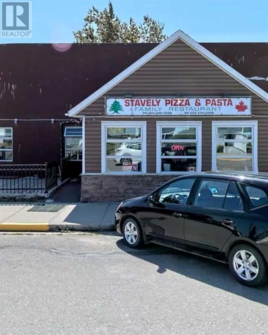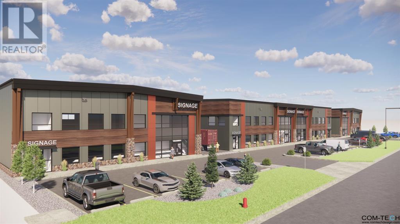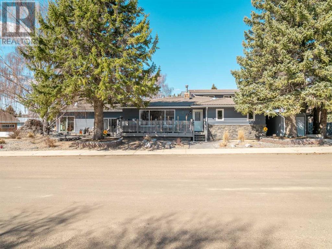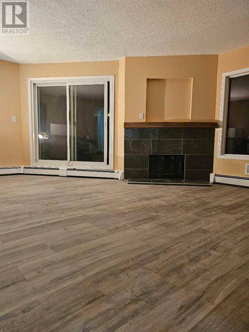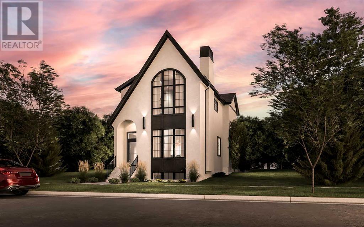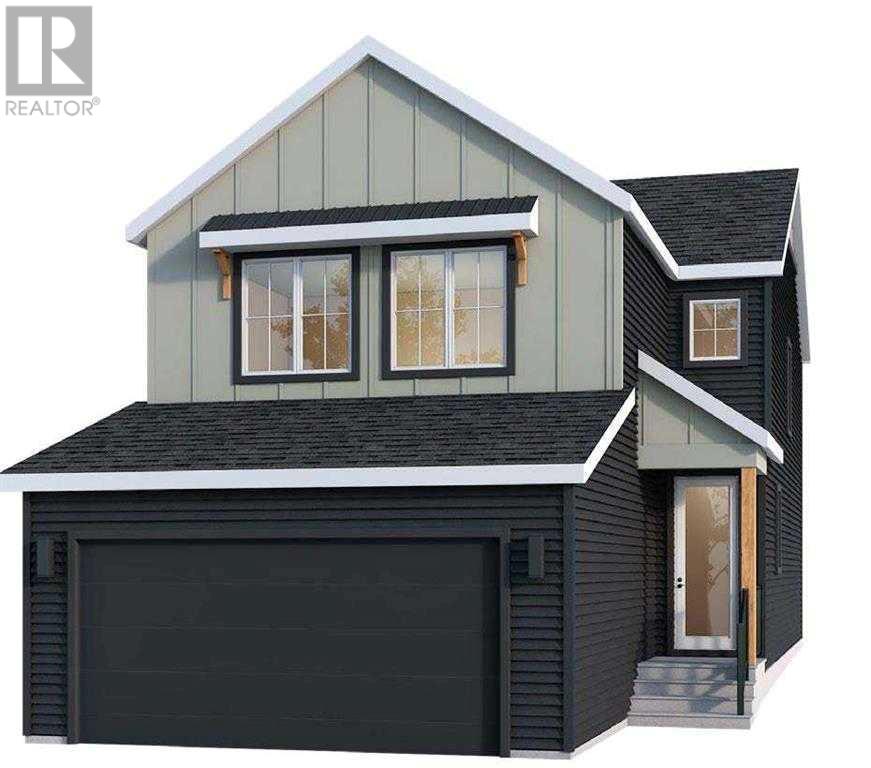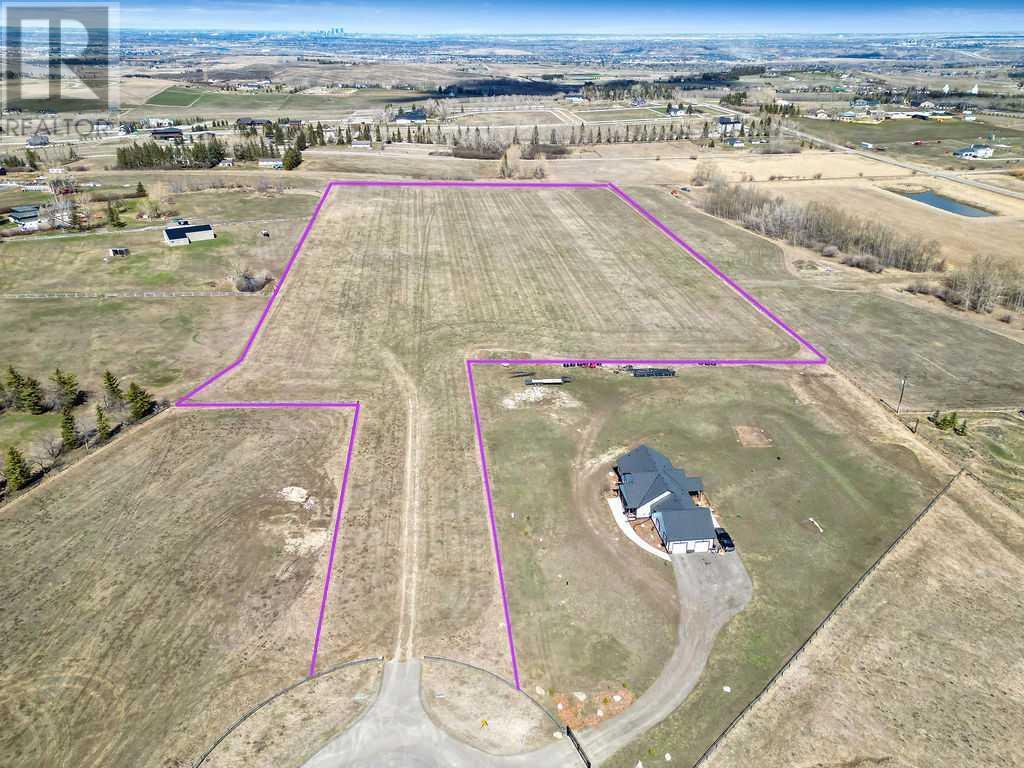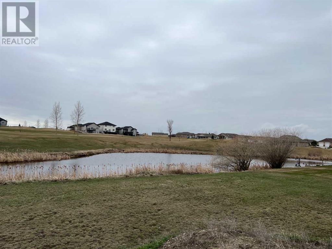Calgary Real Estate Agency
1409 Aldrich Place
Carstairs, Alberta
Moving out of the big city or from out of province, treat yourself to this amazing Country Quiet location with Panoramic Big Sky Western views. Brand new the spacious main level front entry leads past the private den that is ideal for those that Work from Home, leading into the spacious kitchen, living and dining areas that take full advantage of views of kids playing in the rear yard and the amazing big sky and sunset views. The walk-through pantry to mudroom provide the additional main level storage space you need. Upstairs you'll find three good sized bedrooms all with WIC, including the spacious 14' x 13'9" Primary bedroom with 5 piece Ensuite (glass+tile shower, soaker tub) and WIC. The central bonus room is ideal for quiet family time, and upper laundry room and the main bath round out the upper floor. The private side access walk-up basement is ideally set up for future development, with roughed in plumbing and three sunshine windows. Lots of off street parking in the triple garage and triple-wide driveway. The spacious rear yard features nice wetserly views and backs to another street that provides drive-in access to the yard. This beautiful home features quartz counter tops and ceiling height cabinets, vinyl plank and tile flooring, upgraded lighting, 9'celing on main and lower levels, and interior and exterior speakers. Kitchen appliance allowance $5,000. If you're new to Alberta or quiet country living, this is the ideal location to call Home! (id:41531)
Legacy Real Estate Services
135 Sage Meadows View Nw
Calgary, Alberta
SHOW HOME OPEN at 107 Sage Meadows View NW (365 Sage Meadows Green NW). Saturday-Thursday 12 PM - 5 PM. | Discover The Grove at Sage Meadows. A curated creation for those who strive to be surrounded by nature while enjoying the ease of suburban living. | This brand-new enclave of ATTACHED VILLAS, offers a limited collection of 27 meticulously crafted units, with scenic VIEWS OF NOSE CREEK. Situated in the heart of suburban comfort, this development offers effortless access to nearby amenities and immediate access to Stoney Trail. | Anticipated Possession: FALL 2024. | Unparalleled Craftsmanship: LUPI LUXURY HOMES, renowned for their commitment to excellence, have left no detail untouched in creating these villas. Expect top-quality craftsmanship throughout, from LUXURY VINYL PLANK flooring, plush CARPET, and exquisite TILE BACKPLASHES to the stunning QUARTZ COUNTERTOPS, efficient WHIRLPOOL APPLIANCES, and sleek ZONAVITA flat-panel cabinets. The thoughtfully designed lighting packages and efficient CLOSET SYSTEMS enhance both form and function. TRIPLE-PANE WINDOWS and HIGH EFFIENCET FURANCE ensure your comfort year-round and are among the quality materials used in crafting these homes. | Intelligent Design: The 1,212 sq. ft. main level boasts a spacious and well-planned layout. It includes a mudroom with built-in storage and a stacked washer and dryer, a generously sized kitchen island with SEATING FOR FOUR, an open dining area, and a welcoming great room WITH A WOOD MANTLE. The primary suite, with its double sink ensuite and walk-in closet, provides a private retreat for relaxation. | Finished WALK-OUT BASEMENT: The 995 sq. ft lower level walk-out allows for an abundance of natural light and offers two additional bedrooms, a bathroom, and a versatile games and entertainment area. Step outside onto the covered patio to enjoy the great outdoors all year round. *PLEASE NOTE: This project is currently under construction with an estimated completion in Fall 2024. All RMS measurements are based on builder plans, interior finishes may vary from the images, and fees are to be confirmed upon community completion. The listing agent has a familial relationship with the builder.* (id:41531)
Royal LePage Benchmark
#1, 7727 Gaetz Avenue
Red Deer, Alberta
Nicely setup Cafe in Red Deer serving breakfast and lunch. Lease renewed in 2024. Good location. Business hours Monday to Friday 7AM - 2PM. Lots of potential. (id:41531)
Cir Realty
240, 500 Royal Oak Drive Nw
Calgary, Alberta
THIS IS A PRIME LOCATION PROPERTY LOCATED IN THE HEART OF ROYAL OAK. NESTLED IN THE COMMUNITY AT A POPULAR LOCATION. GREAT TRAFFIC AND VISIBILITY IN A BUSY STRIP MALL. BEAUTIFUL OPPORTUNITY TO OWN AN INVESTMENT PROPERTY. ALREADY LEASED TO A SUCCESSFUL BUSINESS. (id:41531)
Century 21 Bamber Realty Ltd.
1815 To 1819 20 Avenue
Nanton, Alberta
0.39 acres± land located along 20 Avenue in Nanton. While currently zoned as Retail/General Commercial C1, this property is in the process of being redesignated to Mixed-Use Downtown District (M-DWT). Mixed-Use Downtown District (M-DWT) will allow a wider range of commercial uses within the central business area. (id:41531)
RE/MAX Complete Realty
90 Howse Common Ne
Calgary, Alberta
* Please check out the Virtual Tour * Very beautiful open view, 6 bedrooms, side entrance, and finished basement, welcome to this fully upgraded 2278 sqft single family home in popular Livingston. It features central air conditioned, LVP flooring throughout and 9 feet ceiling on the main floor, wrought iron spindles on the stairs, upgraded large glass panel, knock down ceiling, quartz counter tops in the kitchen and bathrooms, and upgraded lighting package. Upper floor has 4 bedrooms, large and bright master bedroom, ensuite with double vanity sinks, separated shower and bathtub, large bonus room, functional compartment main bathroom with double vanity sinks, and laundry room. Main floor with sunny living room, sliding door to private deck, beautiful deck with glass panel railing and stairs to the backyard, upgraded kitchen cabinets and chimney hood fan stainless steel appliances, spacious dining area, walk through pantry, and office with window and closet, can be used as a bedroom. Finished basement with separated entrance, extra bedroom, full bathroom, and large family room. It has been fully fenced, backyard with large concrete patio. It closes to the future community center, shopping, playground, and easy access to major roads. ** 90 Howse Common NE ** (id:41531)
Century 21 Bravo Realty
243022 Westbluff Road Sw
Rural Rocky View County, Alberta
PRIME SPRINGBANK LOCATION. SURROUNDED BY ASPEN AND EVERGREEN TREES, A PRIVATE, AND GATED PROPERTY. OVER 7,000 SQUARE FEET OF FABULOUS LIVING SPACE! THE ENTRANCE FEATURES A HIGH CEILING. THE MAIN LEVEL FEATURES MARBLE TILES. AMAZING NEW HARDWOOD FLOORING. THE FORMAL LIVING ROOM FEATURES A DOUBLE SIDED MARBLE TILE SURROUNDED FIREPLACE. VAULTED CEILINGS. THE KITCHEN FEATURES PLENTY OF COUNTER SPACE, A LOVELY BUILT-IN DESK, BEAUTIFUL CABINETRY, PLENTY OF COUNTER SPACE, AND A WALK-IN PANTRY. A WET BAR IS FOLLOWED BY THE BRIGHT FAMILY ROOM, AND THE MAGNIFICENT PIANO AREA. CONVENIENT NOOK FOR CASUAL DINING. LARGE FORMAL DINING ROOM. THE SECOND LIVING ROOM FEATURES A LOVELY FIREPLACE. A STUNNING SPIRAL STAIRCASE LEADS US TO THE UPPER LEVEL. THE UPPER LEVEL FEATURES A LARGE BONUS ROOM FACES THE BEAUTIFUL BACKYARD VIEW. 4 LARGE BEDROOMS. THE MASTER BEDROOM SUITE FEATURES A SEPARATE SPIRAL STAIRCASE, A LIVING ROOM WITH A BUILT-IN FIREPLACE, A 6 PEICE ENSUITE WITH JETTED TUB, 2 WALK-IN CLOSETS, AND A LARGE BALCONY. THE FULLY DEVELOPED WALKOUT LOWER LEVEL FEATURES A LARGE RECREATIONAL ROOM, A MEDIA ROOM, 3 BEDROOMS, AND A FANTASTIC ROUGH-IN UNSPOILED KITCHEN AREA. THE EXCEPTIONAL BACKYARD FEATURES 2 LARGE PONDS AND A FOUNTAIN. EASY ACCESS TO DOWNTOWN, STONEY TRAIL, SHOPPING, AND SCHOOLS. (id:41531)
RE/MAX Real Estate (Central)
32138 Township Road 260
Rural Rocky View County, Alberta
Welcome to Mirabell Gardens, an impeccable European inspired estate located just minutes West of Calgary. This ultra private 11.8 acre Bearspaw property is surrounded by untouched ranchland and forest, providing a serene oasis of luxury, nature and tranquility. As you enter the gates of this enchanted masterpiece it is immediately evident that every detail of the landscaped grounds was thoughtfully considered and beautifully executed. The paved driveway winds through mature trees and manicured lawn to reveal a striking McKinley Masters built custom home with timeless architecture and beautiful curb appeal. Inside, the grand foyer reveals opulent details and breathtaking mountain views. The formal great room features rich walnut flooring, a massive gas fireplace with stone surround and vaulted ceilings with timber accents. The adjacent kitchen and nook create a welcoming and well-appointed space for gatherings. The kitchen boasts abundant storage and high-quality appliances, including a 6-burner gas range. The expansive rear deck is perfect for enjoying the beauty of your surroundings and features a fully enclosed 3 season room to enjoy outdoor living, no matter the weather. A formal dining room with elegant details lies across the hall. The main floor includes two master suites, one perfect for guests and the other a luxurious retreat with a gas fireplace and views of the rear gardens and stunning pond. The ensuite bathroom exudes luxury with marble sinks, gold fixtures, and a raised air jet tub beneath an arched window. The walk-in closet offers ample space with built-in drawers and shelves. The North wing surprises with a spacious game room featuring vaulted ceilings, a fieldstone fireplace, and durable slate flooring. A curved walnut staircase leads to the storybook second level with two charming bedrooms, a refined library with oak built-ins & magnificent mountain views, full bathroom and a cozy seating area. The walkout lower level is designed for entertainment , boasting a family room, granite bar, pool table room, gym, 2 additional bedrooms, 2 bathrooms and theater. The heated garage accommodates 5 vehicles and offers ample storage. This exceptional home has an elevator that services all 3 levels, Crestron home automation, European shatterproof windows & doors that tilt and open and a level of craftsmanship that exudes enduring value and ageless appeal. With R-RUR zoning and plenty of space, this property can easily accommodate additional development, accessory buildings or be set up for horses, with an allowance for up to 5 animal units and livestock waterer already installed. There is a natural gas generator, drilled well and water co-op connection . Discover old world elegance juxtaposed against the Canadian countryside with the rare offering to acquire this once in a lifetime property where privacy is paramount and the quality of living is unparalleled. 7 minutes from Calgary/ 25 minutes to the Calgary International Airport/ 1 hour from Banff. (id:41531)
Cir Realty
1822 18a Street Sw
Calgary, Alberta
Indulge in the allure of your ultimate dream home, spanning 4338 square feet, where tranquility meets urban vibrance. Nestled just steps away from the bustling charm of 17 Ave SW and Marda Loop, this residence offers a haven of luxury amidst the energetic cityscape. Imagine immersing yourself in a sanctuary of serenity, all while relishing the convenience of boutique shops, cafes, and gourmet restaurants moments away. Welcome to a lifestyle of opulence, where every detail has been meticulously crafted to exceed expectations. This contemporary masterpiece of bespoke air conditioned luxury, offering panoramic, uninterrupted downtown skyline views and a triple attached front garage. The spacious foyer is bathed in natural light and invites you into a realm of modern elegance. Hardwood flooring graces the entire main level, and the exceptional den sets the tone for the seamless fusion of style and functionality that defines this home. The main floor, spanning 1,507 square feet, epitomizes open-concept living at its finest. With no posts to obstruct the flow, this space is ideal for both intimate family gatherings and lavish soirées. A gourmet kitchen awaits, boasting Wolf appliances, custom hood fan, and full-height book matched cabinets. The expansive island beckons for casual dining, while the sleek natural stone fireplace serves as a focal point for cozy evenings. Floor-to-ceiling windows line the rear wall, offering uninterrupted vistas of the downtown skyline and providing direct access to the 26-foot-wide deck. Whether hosting guests or unwinding in solitude, the 16 built-in ceiling speakers set the perfect ambiance for every occasion. Ascend to the second level, where a secluded primary retreat awaits. Floor-to-ceiling glass walls frame panoramic views of the city, while the spa-like ensuite beckons with designer bowl sinks, granite counters, and heated floors. Indulge in a rejuvenating soak in the chaise lounge tub or luxuriate in the oversized shower with body sprays & 2 showerheads-a haven of relaxation tailored to your every desire. Two additional bedrooms, a full bath, and laundry room complete this level. The upper third level beckons with an expansive entertaining area, a natural stone fireplace, built-ins with beverage cooler and dishwasher ensure effortless hospitality, and a bathroom, while west and east-facing decks offer unparalleled city views. Descend to the lower level, where a media / rec room, bedroom and full bath and a triple attached heated garage await. This home epitomizes luxury living at its finest - a sanctuary where every detail has been thoughtfully curated to exceed the expectations of the discerning homeowner. (id:41531)
Royal LePage Benchmark
214, 1107 Gladstone Road Nw
Calgary, Alberta
Welcome to this perfect oasis in Kensington, steps away from grocery, shopping, LRT, parks and pathways. This fantastic junior 1 bedroom is perfect for you to live in or as an investment opportunity. Features upgraded appliance package and a large private balcony. Easy commute to SAIT or U of C, this junior 1 bed comes with 1 titled parking stall! This brand-new building also features a fantastic rooftop patio for all residents to use, perfect for enjoying those summer nights and watching fireworks. Contact your favourite realtor today and book your showing! (id:41531)
Century 21 Bravo Realty
802 Mandalay Link
Carstairs, Alberta
***FINISHED BASEMENT 2 BED 1 BATH*** Stunning Home built by award-winning builder McKee Homes is a one-of-a-kind CUSTOM bungalow with a stunning modern elevation. Gorgeous and spacious, this built-green home with 9-foot ceilings on the main floor and a vaulted ceiling in the living room leads the way for all the other inviting features and details throughout. Hardwood floors, iron spindle railings, and large windows allow lots of natural light, sure to create that picture-perfect feeling you've been looking for in a home. A vast living room with an electric fireplace is perfect for cozy get-togethers. The basement is UNDER CONSTRUCTION 2 BEDROOMS AND 1 BATHROOM. There is also an outdoor living space, as the rear concrete patio is included! (id:41531)
Manor Real Estate Ltd.
517 10 Avenue S
Carstairs, Alberta
WOW! AMAZING opportunity for all INVESTORS!! This well maintained 7547 sqft 2-Storey commercial/residential mixed-use building located on the main street in the Town of Carstairs. The brick masonry building located on a 9773 sqft rectangular level lot is zoned as C1- Central Commercial. Main offers 5087 sqft of commercial space which is comprised of 3 retail units. All comes with rear ground loading & 12 feet door. Upper offers 2450 sqft of residential space which comprised of 2 residential units. All units are individually metered and 100% fully leased. Electricity is 1 phase 3-wire power. Great Cash-Flow and amazing holding property for future growth. How about Carstairs? – Short drive from Calgary and easy access from QEII highway. Prime location in the heart of Alberta offers rich in agricultural heritage and growing economy and provides residents with ample employment opportunities and a strong sense of community pride. (id:41531)
Exp Realty
10802 82 Avenue
Edmonton, Alberta
Click brochure link for more details** Situated in the vibrant Old Strathcona neighborhood, We are pleased to present an opportunity to purchase Merchant Block, ideally located along Whyte Avenue. This architecturally prominent building presents a unique chance to acquire a prime, corner property in Edmonton’s trendiest shopping district, ensuring excellent visibility and exposure. (id:41531)
Honestdoor Inc.
205 5 Avenue Se
Manning, Alberta
Welcome to your serene retreat in the heart of Manning, Alberta! Nestled in this charming small town, this property offers the epitome of tranquility with a hint of joyous charm. Boasting four spacious bedrooms, it's an ideal haven for families or those seeking ample space for guests. As you step into the expansive backyard, you're greeted by an oasis of greenery and space—a haven for outdoor gatherings, children's playtime, or simply basking in the peaceful ambiance. Whether it's morning coffee amidst chirping birds or evening barbecues under the vast Alberta sky, this backyard is your private sanctuary for creating cherished memories.This home promises a haven of quietude, away from the hustle and bustle of city life. Each room invites you to unwind in comfort, with ample natural light and cozy interiors that exude warmth. Whether you're curling up with a book in the living room or preparing a delicious meal in the spacious kitchen, every corner of this home radiates a sense of contentment and relaxation.Perfectly situated in a serene neighborhood, yet conveniently close to local amenities, this property offers the best of both worlds. Here, you can savor the tranquility of small-town living while still enjoying easy access to shops, schools, and community events.If you're dreaming of a peaceful haven to call home, look no further. Welcome to your slice of happiness in Manning, Alberta—where quietude meets joy in perfect harmony. (id:41531)
First Place Realty
102, 10748 74 Street Se
Calgary, Alberta
This premier corner unit overlooking onto 74 Street SE is a modern concrete tilt-up building construction that includes an expansive warehouse area equipped with drive-in door.This unit also offers 1,650 square feet of elegantly designed office space spread over two levels. The ground level features include a well-appointed kitchenette, a display showroom, two private offices, and a washroom facility.The upper floor boasts an open office layout, an additional private office, a full kitchen, and a washroom complete with a shower.Unit amenities include premium polished concrete flooring in office areas, Hunter Douglas window treatments throughout, energy efficient T5HO lighting, radiant heating, HVAC for climate control, and an ESFR sprinkler system.Features of this unit include great signage opportunities on the building’s South and West facades, and it is strategically located with easy access to Stoney Trail SE, 52nd Street SE, 114 Avenue SE, and 106 Avenue SE, facilitating convenient ingress and egress. (id:41531)
Maxwell Canyon Creek
105 4 Avenue W
Delia, Alberta
Welcome to Spacious & Affordability! This Bungalow offers a Comfort & Spacious floor design with over 2700 sq ft of living space, 4 bedrooms, office, 3 baths and convenient main floor laundry /hobby room. You'll love all the natural light and all the storage space that this home has to offer. Enjoy the Bright & Spacious living room & county style kitchen with ample of counter, cupboards and closet space, generous primary bedroom with 3 closets and 3 pc en-suite, good size bedroom, main floor laundry/hobby room. Lower level features huge rec room, office, flex/bedroom, bedroom, 4pc bath and utility & storage room. Attached double car garage, insulated & heated, provides secure parking and extra storage. Enjoy the easy to care for Arizona yard design with rock, shrubs & plants, back deck 14x11 offers storage underneath. Upgrades includes, shingles (2021), hot water tank (2020), plus the garage door in the spring of 2024. This Comfortable Home is located in the Friendly Village of Delia which offers all the basic amenities, Newer School from K-12, Camping facility, Ball diamond, Arena & Curling Rink. Delia is Nestled at the base of the Handhills and is a Wonderful Friendly Community that Values Small Town Living. Quick Possession Available! (id:41531)
RE/MAX Complete Realty
56 Precedence View
Cochrane, Alberta
BRAND NEW HOME by Douglas Homes, Master Builder in Precedence of Riversong. Featuring the Montenegro 4. Located on a quiet private street across the street from central island Park, 9'0" main & basement ceiling, additional side door entry and paved back lane. This gorgeous 3 bedroom, 2 & 1/2 half bath, open floor plan home offers over 2050 sq ft of living space & an unspoiled basement with 9'0" ceiling waiting for your design ideas . Loads of upgraded features in this beautiful, open floor plan. The main floor greets you with a grand glazed 8' front door, soaring 9' ceilings, vaulted foyer to the second floor, oversized windows , & 8' 0" passage doors. Distinctive Engineered Hardwood floors flow through the Foyer, Hall, Great Room, Kitchen & Nook adding a feeling of warmth & style. The Kitchen is completed with an oversized entertainment island (9'6" single level island) & breakfast bar, walk through pantry with 8'0" French Door , Quartz Countertops, 42" Cabinet Uppers accented by drop bulkhead, Pots & Pans Drawers, soft close doors & drawers throughout, new stainless appliance package including Chimney Hood Fan over a Gas Range, built in Microwave in the island, Side Fridge & built-in Dishwasher. The main floor is completed by a Flex Room with Double French Pocket Doors, an expansive, open Great Room and Nook finished with over height windows & Napoleon "Entice" fireplace. Upstairs you'll find a generous Master Bedroom with 5 piece Ensuite including dual Quartz vanities with twin, separate undermounted sinks, free standing 6'0" soaker tub & an oversized 5'0" x 3'0" two sided glass and tile shower complimented by ceramic tile flooring. There is also a well sized walk-in closet from the Ensuite with direct access to the convenient second floor room. The 2nd floor is completed by a spacious, centralized family Loft & 2 good size additional bedrooms. The 2nd & 3rd bedrooms have convenient access to main bath with Quartz countertop, undermounted sink, Tub/Shower com bination unit & tile flooring. This is a very popular plan, great for young families or for the sizing down crowd. Spacious, Beautiful and Elegant! The perfect place for your perfect home with the Perfect Fit. Call today! Photos are from prior build & are reflective of fit, finish & included upgrades. Note: Front elevation of home & interior photos are for illustration purposes only. Actual elevation style, interior colors/finishes may be different than shown & the Seller is under no obligation to provide them as such. (id:41531)
Greater Calgary Real Estate
1612 25 Avenue Sw
Calgary, Alberta
Welcome to this stunning brand-new duplex, in one of the prime location in Calgary ( Bankview ), Built by well experience inner city builder ( Abstract Development ). with easy access to local amenities and transportation, Its perfectly designed for comfort and luxury living! With 5 spacious bedrooms and 4 modern bathrooms, with high end appliance package, 10 foot ceilings on main floor / 9 foot ceilings upper & basement, this property offers ample space for families, friends, and guests. don't forget to enjoy the birds sound from the main floor balcony, and for more privacy we made loft with spacious bonus room, Bedroom, bathroom and big balcony to enjoy downtown view.- 5 large bedrooms with plenty of natural light and built-in closets- 4 stylish bathrooms with high-end fixtures and finishes- Double garage attached with additional storage space- Open-plan living area with gourmet chef's kitchen, perfect for entertaining- High ceilings, elegant fixtures, and modern finishes throughout- Private outdoor spaces for relaxation and enjoyment- Energy-efficient appliances and systems- Smart home technology integration*Don't miss out on this incredible opportunity! Contact us today to schedule a viewing and make this dream home yours!. Please Note: Photos are of a recent/similar build. (id:41531)
First Place Realty
325 6 Street
Irricana, Alberta
WOW! Just a wonderful LARGE home on a BIG FENCED LOT. With over 2800 square feet of living space - HERE IS A DETACHED HOUSE where your family can really spread out. The double front doors enter into a spacious foyer complete with a front hall closet. Enter the living room and be astounded by the SOARING ceilings, TONS of light from the south facing windows and a very cozy brick wood burning fireplace. The kitchen is ready for the gourmet chef in the family, to prep on the vast granite countertops and cook on the gas top burners with stainless steel suspended range hood. There is a full pantry for food - as well as loads of cupboards and drawers for storage. This home has a big dining room that can easily handle a large country table, chairs and buffet. There is a separate breakfast nook with a door that leads out to the sunny patio. For your convenience also on the main, is a 2 piece bathroom (the 1st of 4 bathrooms in this house). The upstairs has 3 bedrooms, a 4 piece bathroom, a 3 piece ensuite off the primary bedroom and an open den spot at the top of the stairs, that would make a great homework work station area. The lower level is finished with a dedicated laundry room, an exceptional 4 piece bathroom and 2 spacious bonus rooms that you can decide what to do with (private office, craft room, you choose). Sliding barn doors to hide extra storage. There is a double attached garage and large driveway at the front. The home has had many upgrades in the past, including CENTRAL Air Conditioning, upgraded 50 YEAR RUBBERIZED SHINGLES on the roof, some new windows, kitchen upgraded from original, refinished massive deck, upgraded electrical, furnace upgrade, basement redo, new landscaping (to name a few). The yard is fully fenced, with raised garden beds, large deck, sheds, paving stone and grassy area - all with a SUNNY FULL SOUTHERN EXPOSURE - great for growing your flowers and garden. Sellers have put a lot of work into this home with plans to stay forever, but a w ork transfer has changed these plans. Irricana is located just 20 minutes to Airdrie, 25 to Cross Iron Mills, Costco and under 30 minutes to Airport and Calgary city limits. Small town living with a lot going on - but still an easy commute to work, shopping and big amenities. (id:41531)
Cir Realty
114 Valour Circle Sw
Calgary, Alberta
Welcome to luxury living in the thriving inner-city community of Currie. Live where timeless charm meets contemporary comfort in a beautiful home nestled on Currie's historic Valour Park. Built by Empire Custom Homes, 114 Valour Circle SW is a masterfully crafted home, boasting a contemporary inspired interior with a focus on thoughtful design and quality construction to foster a higher quality of life. Step inside and feel the difference of 10-foot ceilings across the main level, creating a spaciousness and welcoming ambiance. The gourmet kitchen, courtesy of Empire Kitchen & Bath, is a chef's dream come true, complete with an upgraded Thermador appliance package, mosaic marble backsplash and an expansive oversized island perfect for culinary creations and entertaining guests. Cozy up by the living room gas fireplace, artfully surrounded by custom millwork. Enjoy the thoughtful design that extends to the primary retreat with 9-foot ceilings and a spacious walk-in closet offering plenty of storage. The ensuite bathroom is a sanctuary of relaxation, boasting a dual vanity, standalone tub, tiled shower with a bench, and heated floors for ultimate comfort. The fully developed basement adds another layer of versatility to this home, featuring an oversized family room, one additional bedroom, and the utility of a 4-piece bathroom. Step outside to discover the backyard and with an oversized double detached garage, you'll have plenty of room for parking and storage. Live better in a luxury home that prioritizes your well-being with healthy home features such as wool carpet and formaldehyde-free insulation. Feel good with superior energy efficiency provided by triple-pane windows and a 96% high-efficiency furnace with a 2-zone system. Immerse yourself in a meticulously crafted home built for better living, 114 Valour Circle SW is waiting for you. Where contemporary inner-city living meets vibrant amenities, all in a historical setting that feels like home. Schedule your pri vate tour today to experience the exceptional lifestyle awaiting you in Currie. (id:41531)
Century 21 Bamber Realty Ltd.
1123, 4058 109 Avenue Ne
Calgary, Alberta
STOP PAYING RENT & WORRY FREE FROM FUTURE OF RENT HIKES...Own your own Retail space at HIGHLY DESIRABLE & RAPIDLY GROWING JACKSONPORT NE. This prime location at Corner of Country hill and 108 Ave Units with IC ZONING allowing Full RETAIL & OFFICE USE. HIGH EXPOSURE FOR MARKETING PURPOSES. . For most possible exposure Exterior signs can be installed Possible Visibility from Country hill. Lots owner operator businesses like Ethnic Restaurants, Fast Food franchises, Dine in/Take out restaurants, Accounting, lawyers, immigration etc. The surrounding complexes are opened with many popular businesses makes it ideal for your business traffic. THERE IS NO EXCLUSIVITY HERE, SO YOUR UNLIMITED OPTIONS MAKE IT IDEAL FOR INVESTMENT. Don’t wait. Call your favorite commercial agent now. (id:41531)
Urban-Realty.ca
Township Road 272
Rural Rocky View County, Alberta
Beautiful 139.88 acres +/- with stunning VIEWS in every direction. Many gorgeous building sites on this property, and there is an improved road (TWP RD 272) on the south boundary of the 1/4 and an unimproved road allowance on the west. Currently gently rolling pasture with West Nose Creek running through it, making it an ideal property for grazing cattle. Adding to the versatility of the property the North portion of the land was in crop several years ago and rented out. This fantastic location is minutes from Airdrie on the NE corner of TWP 272 and Range Road 24. Please do not enter property without permission. Call to book your private showing! (id:41531)
RE/MAX Rocky View Real Estate
Lot 2 Twp Rd 290
Rural Rocky View County, Alberta
Location, Location! This 6.67 acres is located across the road from the Town of Crossfield1 Zoned R2. Check out Rocky View County's Zoning Bylaws. This parcel has no building commitment. Easy to build on as no restrictive covenant. GST is applicable. *Seller to retain access to balance of quarter. Road access agreement being drafted. Disclosure: The tax amount is only a guess as the property has not yet been assessed. (id:41531)
Cir Realty
290001 16 Street W
Rural Foothills County, Alberta
Welcome to your tranquil luxury retreat, with 180° panoramic mountain views that will leave you breathless. This 6,919 sqft architectural masterpiece embraces the beauty of its surroundings & warmth during all seasons while enjoying any one of your 6 fireplaces (4 woodburning), your lit skating rink or rock firepit with 3 levels of seating. 5 luxurious bedrooms (4 with ensuites), this home ensures the utmost in comfort & privacy. Nestled on 109 acres, this estate fulfills the dreams of equestrian enthusiasts providing the best of both worlds; expansive beauty of the country with the convenience of the city less than 10 mins away…a rare find indeed. High ceilings & large windows flood the home with natural light, creating an ambiance of elegance & grandeur that extends into his/hers offices, gym & formal dining room. The gourmet kitchen features Wolf & Subzero appliances & remains the heart of this home, a central hub for all culinary delights. The spacious primary suite becomes your own private oasis, offering a retreat-like atmosphere with continued views of the mountains from your private deck. The large walk-in closet is a fashionista’s dream. As you step into the lower level, you are greeted by a spacious open family room that flows into the games area, complete with pool table. Complimenting the family room is a stunning wet bar, with dishwasher, Subzero fridge/freezer & wine room. The theatre room awaits you, with multi-level seating, creating the ideal setting for family movie night. The oversized, heated quad garage with dog wash allows plenty of room for your toys. Step outside to the expansive covered decks & soak in the mountain views. The property perimeter is encompassed by approx. 6.5 kms of triple rail fencing (post and rail material cost +/-$250K) & approx. 11 kms of bridle paths. There are 3 highly functional outbuildings, all built by Integrity Building Products. The heated barn features 4 well-designed 12' x 12' soft stalls (all with automatic wat erers) & one that can expand into a foaling stall. There is hot & cold water in the wash bay, a vet room, feed room & tack room. The 36’ x 48’ hay shed neighbours the horse barn with 120V power & 16’ door for easy access to equipment. The massive heated 48’ x 80’ shop with 240V power, has 3 overhead doors and in-floor heating in the 2p bath, mechanical room, tool room & kitchenette with optimum room for a golf simulator. The upper level mezzanine is roughed in for living quarters, studio or any other future needs. The entire property is fenced & cross-fenced with a round pen & 125’ x 250’ outdoor sand riding arena, multiple paddocks & pastures with automatic waterers & shelters and 90 acres of land producing hay. Lease out of the land or do it yourself! The farm equipment is also available for purchase which allows for a turn-key operation should you wish. It's more than just a home; it's a lifestyle & a rare opportunity to embrace the finest in luxury living. (id:41531)
The Agency Calgary
48068 244 Avenue W
Rural Foothills County, Alberta
A peaceful hideaway just minutes southwest of Calgary. Tuck yourself away in the quiet of a mature aspen wooded 2 acre country home in the De Winton area. 244 Ave W offers a serine setting at the top of a foothill - as you drive into Valleyview Estate you are greeted with views of the mountain. The acreage is gated and has a paved driveway onto property where the trees open up to a 3+2 Bed/2.5 Bath Bungalow. Lovingly cared for by long time home owners, enter through the front sunroom - an inspired room that has hosted artistic creativity over the years. The adjoining living room is a cozy spot to enjoy the fireplace and read a good book. The kitchen looks out to the back yard. A large family room with in floor heating adjacent to the dinning area is ideal for hosting big family events. The basement is developed with a rec room, adjoining office space, a hobby room (bedroom), bedroom and full bath. Mechanically this home has been well cared for. The septic field has been replaced and is in perfect working order. Water is supplied by the co-operative and the owners express that they have never had a shortage of good clean water. Not having to manage your own well simplifies country living. Outside you can enjoy a number of decks, garden space, fire pit spot, and the surrounding trees. To the back of the house there is an oversized double garage with built in workshop. The cooperative also floods an ice rink at the turn around of the cul de sac. A 15 acre natural reserve at the south side of the the community development, across the road from the property adds to the quiet country living. Worth the short drive to see. (id:41531)
Maxwell Canyon Creek
99 Eversyde Circle Sw
Calgary, Alberta
OPEN HOUE SAT MAY 18th from 2 to 4. Evergreen residents are usually out enjoying the trails & parks this peaceful community offers. Within close proximity to Fish Creek Park & short drives to Kananskis & Bragg Creek, Evergreen offers outdoor enthusiasts the perfect location to get out of the city with ease while enjoying the benefits of city life. 4 Level spilt home with 3 bedrooms|(2 up+1 lower level) and 3 full bathrooms.Separate entrance to fully finished basement walk out ,easy to rent .This home has a Double detached garage and backing into a park ,quiet street,walking distance to schools,bus stop,shopping area.Upgrades: -R 60 insulation in the attic- 3rd & 4th level glycol hydronic in-floor heat with separate zone control- Space between concrete and basement walls so heat can rise to the top floor- Dual heating system; Furnace and energy-efficient Boiler- Extension to the house with walk-in to 3rd level- 3rd & 4th floor sound barrier ceiling for noise reduction upstairs- 3rd & 4th level ceramic tile for heat retention- Build-in basement storage cabinets with removable clip-on base and office desk- Whole house water filtration system with descaler- Built-in central vacuum- Rough in for sink in 4th level storage closet- Fan in 4th floor storage closet for air circulation- Laundry Tub for convenience- Triple pane slider windows in the Master Bedroom and EnsuiteGarage- Built on concrete pony walls to prevent rot with 6" floors to accommodate hydronics- 2 x 6 north wall for sturdier vehicle doors with R 20 Insulation- Glycol Hydronic in-floor heat with separate zone control for each side- Divider wall in the middle for sturdiness and dust control- Two 220-volt outlets- All plugs are on a single 15amp breaker- All garage plug wiring is fed through the top of the walls for no cross-stud drilling- Proper sink drain and water supply hook-up from the house- Extra hose bibs on one side- Built-in storage shelves and workbench- Individual hot wat er tank- Large windows and skylight to conserve switching the lights on- Two exterior Natural gas supply to accommodate BBQYard- Concrete sidewalk supported by sonotubes and steel brackets- Rigid foam underneath the concrete walkout to help prevent movement- Xypex was used for the concrete wall that the fence sits on for durability- No1 and 2 structural wood was used for the fence for extended life- Solid bollard to protect the corner of the garage...the list is endless.All permits avaiable. (id:41531)
RE/MAX House Of Real Estate
Lot 1 Twp Rd 290
Rural Rocky View County, Alberta
Location, Location! This 10.43 acres is located across the road from the Town of Crossfield1 Zoned I-HVY (Industrial Heavy). Check out Rocky View County's Zoning Bylaws. This parcel has no building commitment's and maybe further sub-divided? Discretionary uses would be a residence but most (should be) applied for when making a development application for your business. GST is applicable. * Disclosure: Taxes are a guess as the property has not yet been assessed. (id:41531)
Cir Realty
59 Royal Birch Cove Nw
Calgary, Alberta
The Villas at Birch Point gives you the opportunity to live in an exclusive project in one of NW Calgary’s most beloved communities—Royal Oak. Overlooking the Royal Oak Natural Ravine Park, this 3-Bedroom plus Den, 2.5-bath, 2,946 sq. ft. (1,639 sq.ft. RMS) Villa with a double attached garage and a fully developed walk-out basement is sure to fit your lifestyle perfectly. The main floor open-concept layout features 10’ high main floor ceilings, a chef-inspired kitchen with an upgraded appliance package, quartz countertops throughout and custom full-height cabinetry opening onto the dining room with access to the 12' x 10' covered vinyl deck. The spacious great room is completed with a gas fireplace. A spacious primary bedroom appointed with a 5-piece ensuite including a luxurious curbless, full tiled walk-in shower, walk-in closet, in-suite laundry for added convenience, and private den complete the main floor. Downstairs, you’ll find two generously sized bedrooms, a full bathroom, exercise room, games area, and family room with wet bar that is perfect for entertaining, and walk-out access to a lower-level sunken concrete patio. The Villas at Birch Point have been crafted for better living with no detail overlooked. The high-quality, low-maintenance materials ensure long-term, worry-free living. The Villas have been constructed 'Elevator Ready' to accommodate future elevator installation if desired. Condo fees include building insurance, exterior building maintenance and long-term reserve/replacement fund, landscape maintenance, snow removal service, and garbage/recycling/organics service so you can enjoy the Royal Oak lifestyle. With Country Hills Blvd and Stoney Trail just moments away and local shopping and amenities steps from your doorstep, you’re never too far from your favourite places in the NW. Possession estimated November 2024 —make this exclusive opportunity yours today! (id:41531)
RE/MAX Real Estate (Central)
29377 Range Road 52
Rural Mountain View County, Alberta
Water Valley Cafe and Restaurant for lease. Rent $12 sq ft Operating costs $4 per sq ft making it $2,200 per month gets you a 1600 Sq. Ft. Restaurant space with an outside deck patio available in the Hamlet of Water Valley which has a surrounding population of about 1800 people. Restaurant has a walk in Cooler, a walk in Freezer and a 7 Ft. Canopy, you would need to bring in whatever else you need. Water Valley is located about 25 minutes North of Cochrane or about an hour from Calgary. Bring your skills and ideas and build a great family business. Situated amongst the Foothills of the Canadian Rockies close to Winchell Lake, the Little Red Deer River and the Water Valley Golf Course and many great camp sites, makes this a thriving little community. This location is vacant so you can get get up and running right away. (id:41531)
RE/MAX Realty Professionals
1301 34 Avenue Se
Calgary, Alberta
Click brochure link for more details** Rare, free-standing, centrally-loated warehouse with cross docking capability on 0.43 acres. Recently renovated main floor office. Additional bonus mezzanine office excluded from the rentable area. Yard storage space. High loading ratio with six (6) dock doors. Immediate access to Blackfoot Trail and Ogden Road SE. Only a ten minute drive to Downtown Calgary. This is a mere posting as defined by CREA. All details to be confirmed by the Buyer. Office: 820 SF Warehouse: 3,960 SF Total: 4,780 SF (id:41531)
Honestdoor Inc.
103, 10985 38 Street Ne
Calgary, Alberta
Well established auto repair shop business with property available in the heart of a fast growing area of Jacksonport, Calgary. Total 5577sq ft area, 4000 sq ft workshop area included with one latest (1) Rotary car lift hunter wheel alignment machine and three (3) Frontline car lifts. The workshop is complete with a wide variety of equipment such as welding machine, air compressor, wheel balancing station, tire changing machine, all bolted equipment except tools, however snap on machine not included. The workshop has two 12x14 ft drive in doors. Inside the building there is a fully developed upstairs scaling to 1577 sq ft including 5 offices, a kitchen, reception area. A great potential revenue generator of possibly >=$4000/m. The property comes with great benefits one of those being its primary location next to the airport while being surrounded by fast growing communities such as Redstone, Cityscape, Skyview, Cornerstone, and Savanna. All major highways such as Stoney trail and Deerfoot Trail, are only 5 min away from property location. For additional information and brief tour of the property check out the virtual tour link of the property. (id:41531)
RE/MAX Complete Realty
2518 16b Street Sw
Calgary, Alberta
Don't miss this wonderful opportunity in the vibrant inner city community of Bankview. Modern build lot with plans and approved development permit for a 2,321 sqft. 3 storey (on grade) infill with legal suite. Further savings as demolition has already been completed for you. Minutes to the downtown core, eclectic shops and bistros along 17 Ave, shopping, parks, trendy Marda Loop district, public transit and Foothills & Children's hospitals. Quick exit to Crowchild Trail. Prime inner city estate opportunity offering exciting build/hold possibilities. (id:41531)
RE/MAX Real Estate (Central)
292095 Range Road 20-5
Rural Starland County, Alberta
WHAT A VIEW! Excellent opportunity to own 16 Acres with Municipal Water. The land offers you stunning panorama views from atop the ridge. 3 Bed/1Bath home and plenty of space, along with a covered deck. Very tranquil land, with a pasture and mostly fenced in. Terrific gardening opportunities (with fruit trees already present), as much parking as you could want, and a detached single garage. Excellent location, just above the golf course and Tiny Church, and just past the museum! Put your roots down here or build your dream home with the view you deserve! (id:41531)
Exp Realty
1 Range Road 55
Rural Mountain View County, Alberta
There is a strong need for residential housing options within the community so there are many opportunities for investors/developers for this prime piece of land. Fabulous INVESTMENT for a country residential development. FULL QUARTER south west corner of Sundre- located adjacent to recreational and country residential development. This area is within the urban fringe of the town of Sundre and is under pressure for development. The County of Mountain View has approved an Area Structure Plan providing for country residential lots on this quarter. Re-designation and subdivision plans have been submitted and tentatively approved by the Municipality . This quarter section has been used exclusively for farming and ranching. There has been no use of chemical pesticides or fertilisers. The quarter is partially treed with clearings and has approx. 90 acres of hay. There are also existing gravel deposits which have never been exploited. The topography is basically flat, and thus is ideal for development. The property is fenced and cross-fenced with one good well and dug out, and all utilities readily available up to property line. There is excellent access and view of the mountains Across the road from Coyote Creek Golf Course. (id:41531)
RE/MAX Realty Professionals
96186 434 Avenue E
Aldersyde, Alberta
FOR SALE: 13.43 ACRE COMMERCIAL property with a 20,000 sq. ft. Industrial Building fully leased 20 minutes south of Calgary on #2 Highway. Potential to further develop and build on subject to Foothills County approvals. The zoning allows for many discretionary usages including general contractor, light industry, light manufacturing, warehouse sales and more. EXCELLENT Highway VISIBILITY with 350 metres of Hwy. frontage. Great Opportunity to further develop this property with current cash flow. (id:41531)
Royal LePage Solutions
255073 Glenbow Road
Rural Rocky View County, Alberta
Outstanding rural home site with majestic mountain views overlooking the bow river valley, prime location surrounded by glenbow ranch and glenbow ranch provincial park, only one close neighbor on the acreage adjacent to the south, site slopes slightly to the southwest and is bordered on two sides with a windbreak of mature trees, easy commuting distance to cochrane (8km) and calgary (16km) via 1a highway…. both visible from property, site is serviced with power, gas, telephone and a new well…. 12 gpm at 125 ft, property has potential to be subdivided into two acre lots. (id:41531)
Houston Realty.ca
144, 10403 122 Street
Edmonton, Alberta
Click brochure link for more details** 1,102 SF unit for sale. Excellent owner/user or investment opportunity. Short-term Tenant in place until September 1, 2025. Bright, modern and recently upgraded unit that shows well. 26,500 vehicles daily on 104 Avenue with major bus routes and future LRT stops near the site. Immediately adjacent to the Brewery District with great connectivity to the downtown core. Supported by 184 residential units above and high density residential in the area (id:41531)
Honestdoor Inc.
8, 32580 Range Road 11 Road
Rural Mountain View County, Alberta
Olds Alberta-Mountainview County. Netook Crossing BUSINESS PARK 2.57 acres M/L. Excellent location with great exposure and backs onto highway 27 and close to the entrance of the Business park. A few lots east of the Large CO-OP Card lock. Situated among Dodge Dealership, Self Storage lot, Integrity R.V, Volker Stevin, and many other businesses. Ideal for Animal Health Centre, Industrial Storage, Manufacturing, Auto related uses, Recycling Depot and more. Lot size is 62 meters front, 125 meters east, 141 meters west, 82 meters north and Zoning and site map all in supplements. (id:41531)
RE/MAX Real Estate (Central)
0 Broadway Avenue
Blackfalds, Alberta
Take a little, take a lot. Aurora Heights SW-35 consists of 58.59 +/- Acres of residential development lands sitting on the east side of Broadway Avenue(Range Road 272). There are many of the initial approvals, clearing, and grading work being completed for a residential community. The lands are located between Highway 2 and Highway 2A, the access to the highways and the town makes these lands perfectly situated for ease of access to all amenities. Seller is willing to subdivide off a portion in order to create your ideal development, this could allow for you to invest your capital in phases coinciding with your sales. Please consider adding this to your building plan.This quarter has a lot of improvements including the initial approvals, clearing the site, rough grading the entire quarter, some underground servicing, subdivision approval of phases 2D and design drawings of the same. Phase 4 can be bought separately for $1,200,000 (id:41531)
Century 21 Foothills Real Estate
0 Broadway Avenue
Blackfalds, Alberta
Take a little, take a lot. Aurora Heights SE-34 consists of 55.80 +/- Acres of residential development lands sitting on the west side of Broadway Avenue (Range Road 272). There are many of the initial approvals, clearing, and grading work being completed for a residential community. The lands are located between Highway 2 and Highway 2A, the access to the highways and the town makes these lands perfectly situated for ease of access to all amenities. Seller is willing to subdivide off a portion in order to create your ideal development, this could allow for you to invest your capital in phases coinciding with your sales. Please consider adding this to your building plan.This quarter improvements include the initial approvals, some minor rough grading, some construction of the storm water facility plus approval of the storm water facility including paying all fees for removing wetlands to Alberta Environment.15 Acres will be transferred to the town for storm water/park reserve. (id:41531)
Century 21 Foothills Real Estate
5005 50
Stavely, Alberta
A good investment property, this property combined with 6 rentable bachelor units ($700 per unit, one unit was vacant) , and a pizza restaurant currently rent for $3500 per month. (id:41531)
RE/MAX Real Estate (Central)
261182 Prime Gate
Rural Rocky View County, Alberta
Total of 4 Pre-Construction BARE LAND Industrial Condos For Sale at $255 a Square Foot. Units starting at 10,880 Square Feet with up to 35, 840 Square Feet available. 2 Units are FREE STANDING buildings with the other 2 units CORNER UNITS. Each purchase comes with approximately 0.68 acres (29,000 Square Feet +-) of LAND. Approximately 12,000+- Square Feet of Land SECURED BY FENCE at the rear for private use of each unit. Clear ceiling height of 28 Feet, 12x14 Drive in Doors (potential option to add loading docks if purchase is early in construction). Excellent location surrounded by distribution centres for Amazon and Walmart and easy access to Major Highways like Deerfoot Tr and Stoney Tr. Expected completion 2025. (id:41531)
Cir Realty
440 2 Avenue Ne
Milk River, Alberta
Discover this outstanding home in the charming town of Milk River, situated on a spacious corner lot. Ideal for "snowbirds," this property is just minutes from the US border.The main floor features a generous living and dining area that flows into a recently renovated kitchen. The kitchen boasts ample maple cabinets, granite countertops, a new backsplash, under-mount lighting, stainless steel appliances, and a large island with an eating bar. It opens to a great room with a wood-burning fireplace and provides a view of the impressive indoor swimming pool and spa. The pool area includes cedar ceilings, adding a touch of elegance, and has patio doors leading to an additional outdoor patio. A three-piece bath near the pool offers convenience for pre- and post-swim showers.The main level also includes two spacious bedrooms, with the master featuring ample closet space. A renovated three-piece bath is located between the two bedrooms, and main floor laundry adds ease of living.Upstairs, a large loft area provides flexible space that could serve as a bonus room, exercise room, or additional living area. The loft opens onto a south-facing front deck.The basement includes a separate entrance to an illegal suite, which features a full kitchen with a stove, fridge, and extensive cabinetry, three bedrooms, a den, and a rec room. This space offers potential for extra income or could be ideal for multi-generational living. A well-appointed three-piece bath with a custom tile shower completes this level.Additional features include a double attached garage, a boiler system providing water heating for the upstairs, a forced air furnace for the pool area, a 15-year-old clay tile roof, air conditioning, and underground sprinklers. With ample space for a large family or as a secondary residence away from the city, this property represents a tremendous opportunity.Schedule your private viewing today! (id:41531)
Diamond Realty & Associates Ltd.
9, 801 6 Street
Canmore, Alberta
Great location 3 blocks from main street, beautiful and sunny 2 bedroom + storage room, large open living eating area with wood fireplace , big window and patio door to Balcony with wonderful view. Totally renovated with new bathroom, kitchen, quartz countertops, quality paint, closet doors, bedrooms and bathroom have solid wood doors for noise reduction. Extra padding under luxury vinyl flooring, only 2 blocks walking to the Bow River pathway. Led slim design recessed lighting with dimmer switches in both bedrooms, Window in kitchen and Bathroom, no need during the day to turn on lights and use energy! No outside walls attached to any other unit and nobody living above you! Walk 1 minute to Beamer's Coffee and enjoy a great breakfast with your favorite coffee , across is a Grocery Store to buy whatever you need. Fantastic small town living!!!! (id:41531)
Trec The Real Estate Company
74 Valour Circle Sw
Calgary, Alberta
Welcome to luxury living in the thriving inner-city community of Currie. Live where timeless charm meets contemporary comfort in a beautiful home nestled on Currie's historic Valour Park. Built by Empire Custom Homes, 74 Valour Circle SW is a masterfully crafted home, boasting a french tudor and mediterranean inspired interior with a focus on thoughtful design and quality construction to foster a higher quality of life. Step inside and feel the difference of 10-foot ceilings across the main level, creating a spaciousness and welcoming ambiance. The gourmet kitchen, courtesy of Empire Kitchen & Bath, is a chef's dream come true, complete with a premium 5-piece appliance package, including a coveted Cornufe range, Gaggeneau fridge/freezer, Sapphire dishwasher, and an expansive oversized peninsula perfect for culinary creations and entertaining guests. Cozy up by the Town and Country living room fireplace, artfully framed by built-in custom cabinetry, offering both warmth and elegance. Enjoy the thoughtful design that extends to the primary retreat with 13-foot ceilings and a spacious walk-in closet offering plenty of storage. The ensuite bathroom is a sanctuary of relaxation, boasting a dual vanity, standalone tub, tiled shower with a bench, and heated floors for ultimate comfort. The fully developed basement adds another layer of versatility to this home, featuring a stylish wet bar with Sub-Zero wine fridge, two additional bedrooms, and the utility of a 4-piece bathroom. Step outside to discover the spacious backyard and with a triple detached garage, you'll have plenty of room for parking and storage. Live better in a luxury home that prioritizes your well-being with healthy home features such as wool carpet and formaldehyde-free insulation. Feel good with superior energy efficiency provided by triple-pane windows and a 96% high-efficiency furnace with a 2-zone system. Immerse yourself in a meticulously crafted home built for better living, 74 Valour Circle SW is w aiting for you. Where contemporary inner-city living meets vibrant amenities, all in a historical setting that feels like home. Schedule your private tour today to experience the exceptional lifestyle awaiting you in Currie. (id:41531)
Century 21 Bamber Realty Ltd.
204 Lavender Manor Se
Calgary, Alberta
Welcome to 204 Lavender Manor SE. Introducing the Rosemary model by the award-winning Baywest Homes, located in the popular new community of Rangeview. Construction has just begun, so buy now and follow along as your dream home takes shape. This home, featuring three bedrooms, 2.5 bathrooms, and a large bonus room, is ideal for today's growing family. The interior finishings have been selected by a professional interior designer. The kitchen boasts sleek grey cabinets, white marble quartz countertops, a spacious pantry, and a stainless steel appliance package. The great room, featuring a cozy gas fireplace and oversized windows, adjoins the dining room and offers a view of the backyard. The main floor office is perfect for working from home. A half bath on the main level is strategically tucked away for privacy. Upstairs, you will enter the large bonus room and find four bedrooms, plus a centrally located laundry room. The primary bedroom is generously sized and includes an ensuite bath with a spacious vanity, dual sinks, and a walk-in closet. The remaining three bedrooms share a full bathroom. The undeveloped basement offers potential for another bedroom, bathroom, family/rec room, and ample storage. This home also features a west-facing backyard, a 10’ x 12’ deck, and a front-attached double garage.Rangeview, by Section23 Developments, is Calgary’s first garden-to-table community. This community was designed to inspire living through food celebration. Its walkable streets, open spaces, and gardens are becoming vibrant gathering places for neighbors to connect. Residents can walk, jog, or cycle on the network of pathways that weave through the community’s linear park system. Future plans include over 23 acres of reconstructed wetlands and ponds, creative playground areas, outdoor classrooms, interpretive areas, and much more. Residents will collaborate to bring life to Rangeview’s food-producing and pollinator gardens, orchards, and greenhouse. Market Square will serve as Rangeview’s community hub for gathering, connecting, and sharing, offering an inviting area for community events, food markets, and celebrations with open lawns and playgrounds. An Urban Village is also anticipated, featuring restaurants, boutiques, and services. (id:41531)
RE/MAX First
21 Street W
Rural Foothills County, Alberta
Are you ready to build your dream home? This amazing 14.11 acre lot is conveniently located 10 minutes south of Calgary and 10 minutes north of Okotoks on the west side of Highway 2. There is so much potential for this gently sloping land: subdivision into 2 lots, or two residences for family to live close by (pending approval from the County). There is plenty of water with a 5 igpm recommended pump rate on the well. Lots of privacy being at the end of a PAVED cut-de-sac, with residences already having been built on most of the surrounding lots. A wonderful 14 acre natural area/park just down the street. If this could be your next home, book a showing today! (id:41531)
Cir Realty
629 Whispering Greens Avenue
Vulcan, Alberta
This pristine residential lot, nestled within the serene confines of the Whispering Greens community in the charming Town of Vulcan, offers a prime opportunity for idyllic living. Boasting a picturesque backdrop overlooking the lush fairways of the esteemed Vulcan Golf Course, this property epitomizes tranquility and natural beauty. Situated within a well-established neighbourhood renowned for its peaceful ambiance and friendly community atmosphere, this lot presents an ideal canvas for crafting your dream home. Architectural guidelines are applicable. Residents can indulge in leisurely rounds of golf just steps from their doorstep, immerse themselves in the pristine natural landscapes that surround the area, or explore the small town living, which includes downtown shopping, restaurants, schools, hospital, and recreational facilities. Whether you're seeking a serene retreat away from the hustle and bustle of city life or yearning for a dynamic community where neighbours become friends, this residential lot in Whispering Greens offers the perfect setting to create lasting memories and embrace the quintessential essence of countryside living. This property is part of the Whispering Greens Homeowners Association. Homeowner fees will start once the house is built. (id:41531)
Magnuson Realty Ltd
