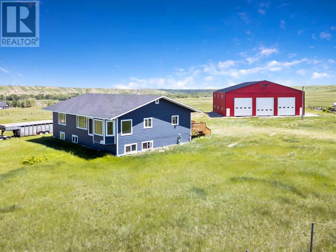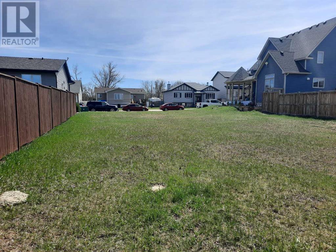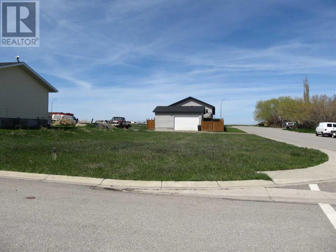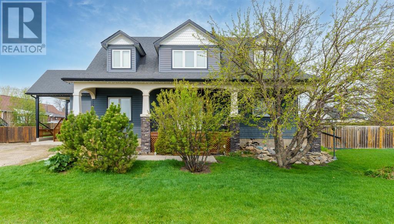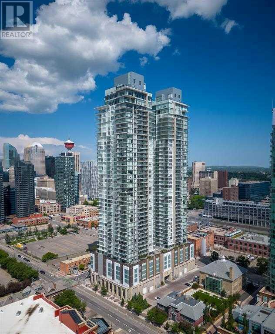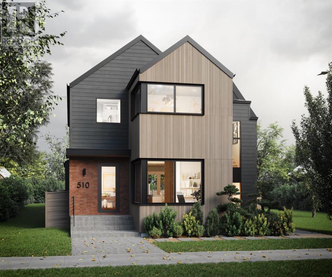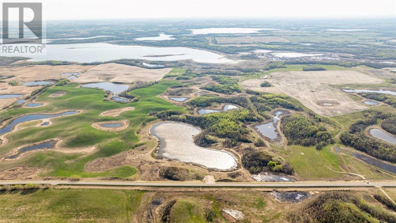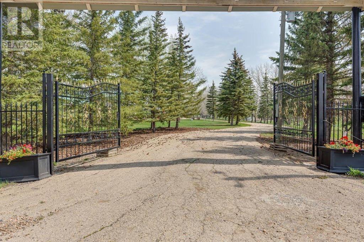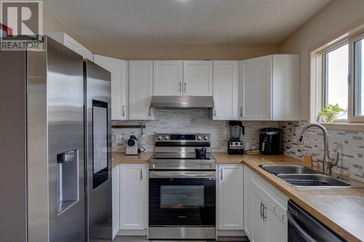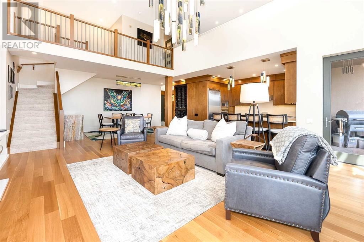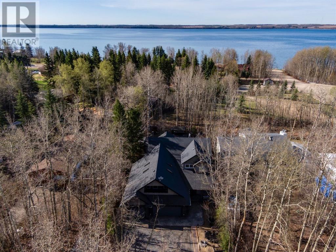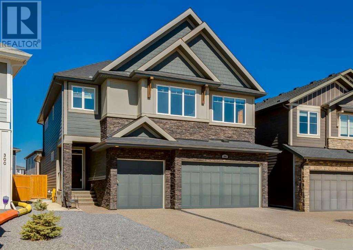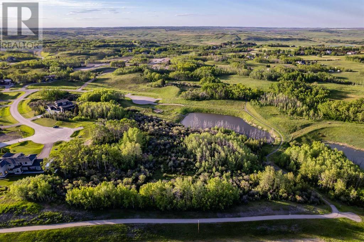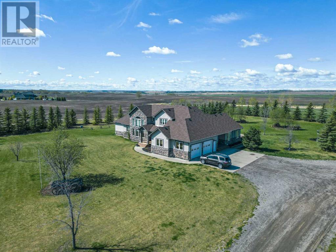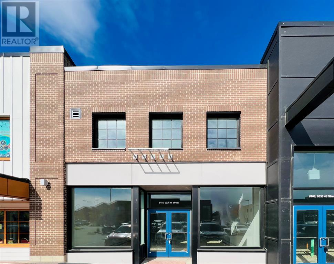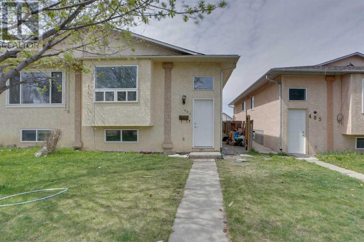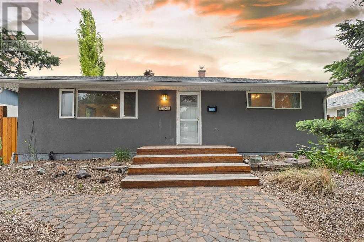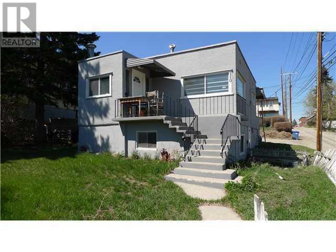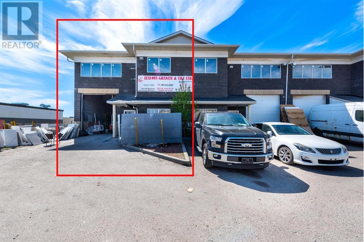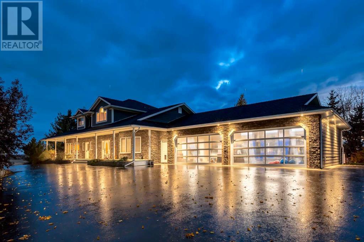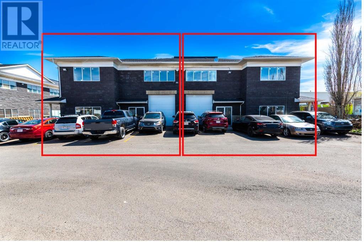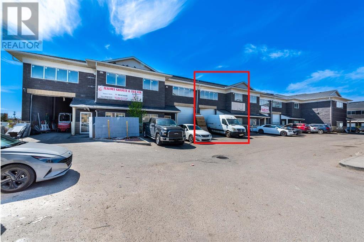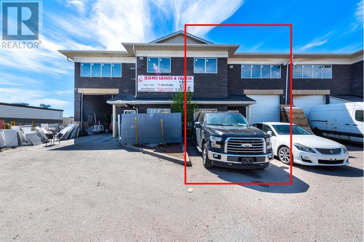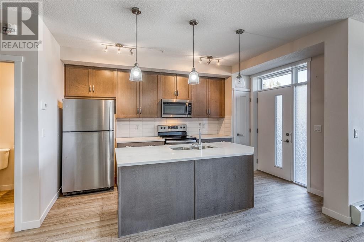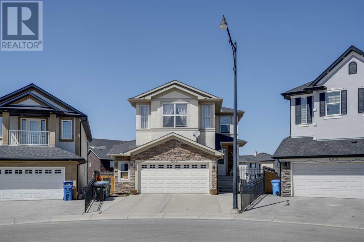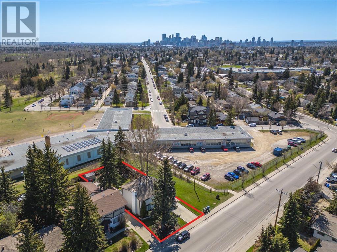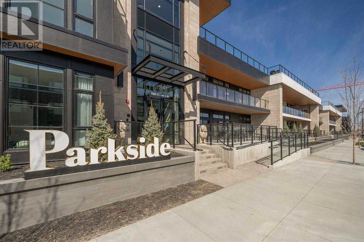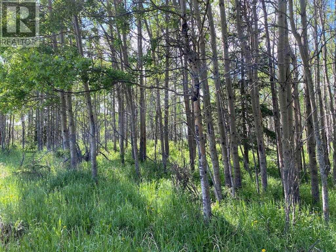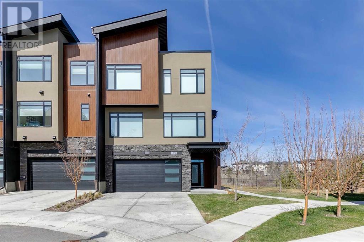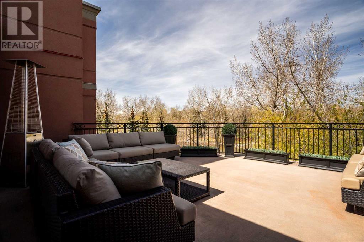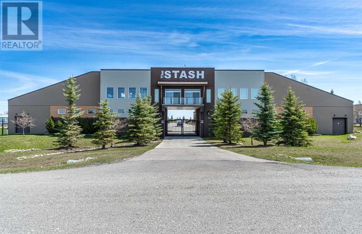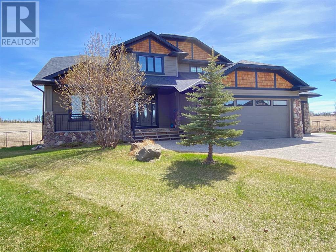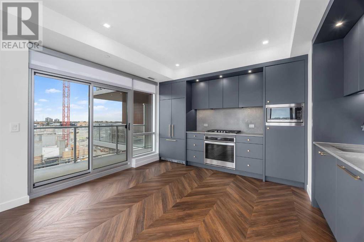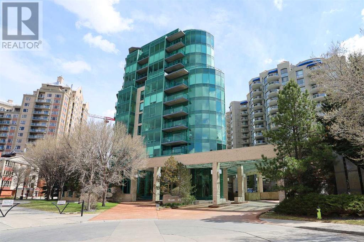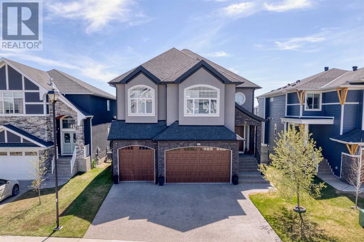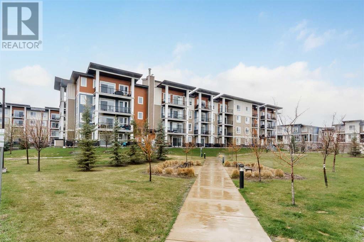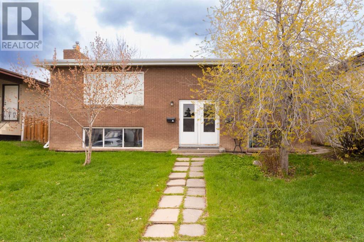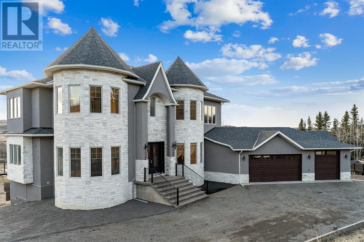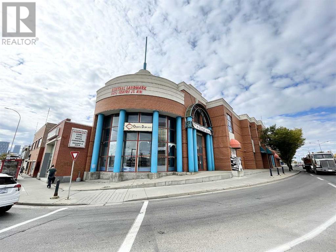Calgary Real Estate Agency
200, 274128 320 Street E
Rural Foothills County, Alberta
House and Shop on 15 acres near the Bow River with a 2059 sq. ft. 4-bedroom bungalow, with Hardy Board exterior, Triple E Energy Efficient Windows, 2018 Shingles, new rear deck 2023. MASSIVE 70’x 60’ bright Red Shop to be extremely proud to call your own! Insulated and lined, 4 @ 16 X 16 overhead doors with openers,4 man doors, makes it perfect workshop. The home offers vaulted ceilings ,large open kitchen -family room with big views. The full basement is open and ready for development. The Alberta Big sky’s showing off endless sunshine over the river valley views, quiet and peaceful and only minutes to one of the best trout rivers in the world! Only 30 min to Okotoks, and to South Campus Hospital. (id:41531)
Royal LePage Solutions
107, 175 Canal Avenue
Strathmore, Alberta
Alert Investors, Businesses great property located on south side of #1 HWY in Strathmore. 2124 sqft unit and plan your build out. Zoned HWY Commercial. Approximate shell completion December 2024. (id:41531)
Sather Real Estate Pro Brokers Ltd.
116 Caspell Street
Cayley, Alberta
116 Caspell Street is one of the last lots on this street of developed homes. Single family, serviced building lots for sale in the quiet Hamlet of Cayley, in big sky country, 10 minutes south of High River. These lots are located on the north end of the hamlet with easy access to the highway for commuters and a direct paved road to High River for all it’s amenities. Bring your own builder, Architectural Guidelines and Restrictive Covenant in place. Rear alley lots with sidewalk and streetlights in place. These lots are ready for you to bring your plans and designs for a great home! (id:41531)
RE/MAX Southern Realty
124 Caspell Street
Cayley, Alberta
This is a corner lot on Caspell Street with rear alley access. Plenty of parking. Single family, serviced building lots for sale in the quiet Hamlet of Cayley, in big sky country, 10 minutes south of High River. These lots are located on the north end of the hamlet with easy access to the highway for commuters and a direct paved road to High River for all it’s amenities. Bring your own builder, Architectural Guidelines and Restrictive Covenant in place. Rear alley lots with sidewalk and streetlights in place. These lots are ready for you to bring your plans and designs for a great home! (id:41531)
RE/MAX Southern Realty
4805 54 Street
Olds, Alberta
Welcome Home to this amazing, custom built home! Enjoy the feel of living in the Country, while being located in the heart of Olds. Front entrance boasts a large foyer which leads to this well designed layout. Kitchen/living/dining areas smoothly flow together to create open entertaining spaces, with access to the fenced rear yard, and huge back deck. Main floor also contains 2pc bath, large pantry and closets, and Primary bdrm designed with space in mind. Bring your kingsize and furniture, and still have room left over. Master opens to the large, heated floor ensuite which features jetted tub, large walk in shower, as well as walk in closet. Upstairs, you will find a big flex room, plus 2 bdrms, each holding a huge walk-in closet, with a connecting jack & jill bathroom. Basement, heated w/in flr heat, is fully developed, with huge family room, a bar -perfect for all your parties, bdrm 4, den, 4pc bath, oversized laundry/storage, plus walk-out to rear yard. This is a must see home! Detached, heated work shop, is perfect for all your projects, and also contains a large loft for additional storage. This R2 lot, still has enough room that the Town has indicated that lot could be subdivided for an additional building. (id:41531)
RE/MAX Aca Realty
3504, 1188 3 Street Se
Calgary, Alberta
A great opportunity to own an apartment in a prestige building in downtown Calgary. AIRBNB friendly, this beautiful unit is on the 35th floor offering a breath taking views of the city, (2) two bedrooms, (2) two bathrooms, corner unit with two balconies, in suite laundry, in the prestigious Guardian, the floor to ceiling windows offer a panoramic view with an abundance of natural light during the day and an incredible views of the city night lights, the two balconies offer an ample space for your BBQ with a gas line, furniture are negotiable, this building offers many services which includes, concierge services, security, yoga studio, gym, social lounge opening onto a garden terrace and an under ground parking, located steps away from restaurants, stamped ground, Saddledome, shopping and much more, don't miss this opportunity to own an investment property. (id:41531)
First Place Realty
510 7 Street Ne
Calgary, Alberta
Absolutely captivating! This Brand-New Executive-Style, Custom-Built Two-Story home is truly the epitome of family living in Bridgeland. Thoughtfully designed with over 2,700 square feet of living space, this home effortlessly blends modern simplicity with classic, casually traditional charm. The Chef-Inspired Kitchen is a true centerpiece, featuring an Oversized Island with Seating up to SIX people. The kitchen boasts a Separate Dining Area, Natural Stone Countertops, a Custom Panel French Refrigerator with Bottom Freezer, Bosch Double Wall Oven and Dishwasher, and a separate Beverage Bar complete with an extra sink and mini fridge. Just off the kitchen, you'll find a convenient Mudroom Area leading to the Attached Double Garage, making it easy to manage the hustle of daily life. Engineered Hardwood Flooring covers the main level, and the Living Room is centered around a modern Gas Fireplace, perfect for cozying up on those cool winter nights. The Sunken Office at the front of the house offers a private, quiet space to work or study, with large, bright windows that bring in plenty of natural light. Throughout the home, the Warm Color Palette and carefully Curated Interior Design exude a calm, natural vibe, giving the entire space a sense of zen that makes everyone feel right at home. As you ascend upstairs, amid the Open Stairs with Glass Paneling, you will be greeted by High Vaulted Ceilings and Large, Bright Windows, offering stunning Southwest Views of downtown Calgary. The Master’s Retreat is large enough to accommodate a King-Size bed, and beyond the Barn Door, you’ll discover the Spa-Inspired Ensuite, designed to offer peace and tranquility. Featuring a Stand-Up Shower, a Separate Soaker Tub, Dual Vanities, and an Extra-Large Walk-In Closet—everything you need to indulge in relaxation. The Upper Floor also includes Two more Large Bedrooms, a 4-Piece Bathroom, and an Upper Floor Laundry Room, complete with a Sink and Ample Storage Space. The fully developed lo wer level is designed for entertainment and functionality, with a home theatre or games room, a flex room, gym area, and a full bathroom. Outside, the expansive backyard is perfect for year-round family gatherings, from BBQs to cozy firepit evenings. Located in the vibrant community of Bridgeland, this home offers the perfect balance of urban living and outdoor escape. Your family can explore trendy local shops and cafes or enjoy the nearby Bow River and Elbow River Pathway systems. And when adventure calls, the Rocky Mountains are just 1.5 hours away! Unlike any other home on the market, this property has been thoughtfully designed with family at its heart—making it truly one-of-a-kind. Built by LD&A, a trusted local builder with over 35 years of experience, this home embodies what it means to create a space where families grow, connect, and make a house a home. Don’t miss your chance to make this family-focused home your own! Welcome home! (id:41531)
RE/MAX Real Estate (Mountain View)
Range Road 204
Rural Camrose County, Alberta
Nestled amidst rolling hills, native grassland and wetland areas, this unique 65-acre parcel promises the ultimate in privacy and tranquility. Currently zoned agricultural, it presents an exceptional opportunity for a quiet get away property, private hunting area or a perfect place to build a dream retreat near Buffalo Lake. This parcel has never been farmed, is partially fenced and has an approach built into the property. (id:41531)
Sotheby's International Realty Canada
311037a Range Road 222
Rural Kneehill County, Alberta
A Spectacular 20 Acre Estate offering a country setting on exquisite grounds & complete privacy. Enter this gated residence, forested with trees through a winding driveway to a level paved car park unveiling this country estate. The existing residence has been exquisitely taken care of & offers a traditional floor plan with classic & comforting entertainment areas and subtle architectural enhancements. Enjoy approximately 3,900 square feet, 5 spacious bedrooms including a magnificent Primary bedroom with spa-like ensuite, a sunny kitchen with white gloss cabinets, miles of granite counter tops, an adjacent family room, formal living & central dining room with a signature curved staircase to a family room on the upper loft area, – air conditioning all opening out to lush lawns, manicured gardens & a private sun filled pond over looking the most majestic views imaginable! This fabulous estate also includes a separate heated recreation building, a cabin next to the trout pond for quests to retire. There is a heated detached over sized garage and a single tandem detached garage too. This property is drenched with natural light by charming picture windows, situated in a paradise of Nature's Beauty. This is a wonderful home, offering a magnificent opportunity to acquire one of Three Hills most desirable properties minutes to a golf course and simply a lifestyle that feels like a retreat place to call Home. New opportunities include an approved Bed & Breakfast ( Rolling Hills Bed & Breakfast ) concept of living in this beautiful countryside location. (id:41531)
Exp Realty
27 Abbeydale Villas Ne
Calgary, Alberta
MOVE IN READY - Renovated 2 bedroom, 2 bath townhome. 2 Storey End Unit with over 1,098 sq ft of space, full basement. A nice sized living room and dining area, with a gas fireplace. Kitchen has new cabinets, countertops, fixtures, and stainless steel appliances. Upstairs, are two bedrooms. Newer furnace, hot water tank and new plumbing pipes. New Plumbing, New flooring. And your parking stall right at the front steps. (id:41531)
Exp Realty
303, 1407 Kensington Close Nw
Calgary, Alberta
Luxury intertwines with sophistication in this meticulously renovated, spacious penthouse in Hillhurst. Just steps from Kensington's shops, the Bow River, and the downtown core, this condo offers a premier living experience. Located in the boutique 12-unit "Villagio" building with superior ICF construction for soundproofing and energy efficiency, the unit features a semi-private elevator opening directly to the main door. A majestic foyer welcomes you with soaring ceilings, illuminated by a skylight overhead, setting the stage for the open-concept design of this two-level condo, boasting 18-foot ceilings and a south-facing wall of windows that flood the space with natural light. The central living area includes a custom stone gas fireplace and an imported handblown 120-piece glass chandelier. One of two south-facing patios is accessible through the living area, perfect for relaxation or entertaining. The culinary masterpiece kitchen features top-of-the-line appliances, including a Thermador Dual Fuel Gas stove and Sapphire dishwasher, a Viking fridge and built-in microwave. Hand-selected quartzite countertops elevate the space, complemented by imported hand-blown and cut custom light fixtures that add a touch of sophistication. The adjacent dining area includes a custom wine area with oak racking, a built-in buffet, which has a wine fridge and is trimmed in exquisite quartzite countertops. Adding to the ambiance is a unique custom light fixture that harmonizes with the kitchen design. The primary retreat on the main level offers a built-in chest of drawers and a spa-like ensuite, boasting dual sinks with Hansgrohe bathroom fixtures, a luxurious quartzite countertop, a rejuvenating steam shower, and a custom-ordered cast iron slipper tub, all leading to the generously-sized walk-in closet. A powder bathroom and laundry facilities complete the main floor. Ascending to the upper level, you'll discover a second bedroom that leads to a spacious in-unit storage room, prov iding ample space for belongings. A catwalk hallway overlooking the living room below guides you to a three-piece washroom and a flexible area perfect for a home office. This versatile space is enhanced by patio doors that lead out to a second south-facing patio, offering a serene outdoor retreat. This exquisite residence has undergone extensive renovations, including new quarter-sawn engineered oak floors on the main level and newer carpet on the upper level. A modern railing overlooking the living room adds to the contemporary aesthetic, complemented by fresh paint throughout and new remote-controlled window coverings. For optimal comfort, a newly installed Fujitsu Mini-split 4 Zone Inverter provides flexible climate control options, offering AC, heat, or fan settings with individual area/room control. The unit includes two titled parking stalls, generously sized to accommodate a full-sized truck. This unit truly deserves to be seen to be fully appreciated, an opportunity not to be missed. (id:41531)
RE/MAX Real Estate (Central)
258 South Shore Court
Chestermere, Alberta
Nestled within the charming community of South Shore awaits a remarkable opportunity to call the Prentiss duplex your own. Boasting over 1,800 square feet of well-designed living space, this home offers a perfect blend of comfort and modern living. Step inside to find a thoughtfully designed interior featuring three bedrooms and 2.5 bathrooms, providing ample space for you and your loved ones to thrive. The kitchen is a culinary delight, equipped with chimney hood-fan stainless steel appliances that effortlessly marry style and functionality. Beyond the confines of your home lies the allure of the South Shore community itself. Take leisurely strolls to the nearby Lake, accessible through the path just behind your backyard, and immerse yourself in the tranquility of nature. For your convenience, local amenities and shopping centers are just a short 5-minute drive away, while downtown Calgary beckons with its vibrant offerings, only 15 minutes from your doorstep. Unwind in the spacious living area or retreat to the comfort of the luxurious bedrooms, each thoughtfully appointed to ensure your utmost relaxation. Laundry chores are made easy with the inclusion of a washer and dryer, while the attached two-car garage provides both convenience and security. Looking to personalize your space? The unfinished basement offers endless possibilities for customization, allowing you to transform it into the ultimate entertainment hub or a peaceful retreat, tailored to your unique lifestyle. Don't miss out on the chance to make this exceptional duplex your own. Contact your agent to schedule a viewing and embark on the journey to finding your perfect home in South Shore. Your dream lifestyle await (id:41531)
Kic Realty
917 Sunhaven Way
Sunbreaker Cove, Alberta
LOCATION, LOCATION, LOCATION! Original Owners present this PIECE OF PARADISE on a MASSIVE 9,000 Sq Ft LOT backing to a GREEN SPACE & PARK! Rare find with this phenomenal 2 story in one of the best locations Sylvan Lake has to offer! This FAMILY HOME includes 3 BEDROOMS + HOME OFFICE + VAULTED BONUS ROOM + 2.5 Baths and over 2700 Sq Ft of living space. Tons of natural light throughout this open plan with the entire back wall of the house loaded with windows, 10' / vaulted ceilings & open design plan. Designer colours, upgraded fixtures, CUSTOM MILLWORK, Rustic Accents & more! Convenient home office on the main level to ensure you have a bigger/brighter working space (take advantage of fibre optics and work from the lake). Gorgeous Kitchen with Custom SOLID MAPLE Cabinets to the ceiling, Built-in stainless appliances, GAS COOK TOP, granite counters, BUTLERS COFFEE BAR, large pantry & views of your private oasis. MASSIVE butcher block Island, ample cupboard (under cabinet lighting) & counter space and large dining area sets this home apart from the rest! Beautiful wood burning fireplace is the focal point of your living room, upgraded hardwood flooring, In-ceiling built-in speaker system, central vac system, IN-FLOOR-HEATING SYSTEM with BOILER, this home is LOADED UP! Step onto your very own PRIVATE STAMPED CONCRETE PATIO to CAPTURE THE BREATHTAKING VIEWS of mother nature! TIKI BAR, OUTDOOR SHOWER, SAUNA, FIRE PIT, HOT TUB, OUTDOOR STORAGE......everything you can think of & more! Retreat to your PRIMARY BEDROOM on the main level with VIEWS, DOUBLE PATIO DOORS, SPA-LIKE full en suite (jetted tub & full tiled shower), walk-in closet and room for an entire bedroom set. Gorgeous stairway leads to your upper level with two more great-sized bedrooms, another full bathroom, a HUGE VAULTED BONUS ROOM with WET BAR & PRIVATE COVERED BALCONY! Skylights, and plenty of room to host guests or entertain with large family gatherings! Pool table & accessories are included! Oversized TRIPLE Attached Heated Garage for the EXTRA TOYS just adds to this incredible pkg. Too many upgrades to list, you just HAVE TO SEE IT! Walking distance to the lake, paths, boat launch & easy access out of town for the commuter. A TRUE EXECUTIVE EXPERIENCE with TRANQUILITY you've been seeking! Original owners are offering a TURN KEY home loaded with upgrades in the Summer Village of Sunbreaker Cove! Book your private showing today! (id:41531)
Legacy Real Estate Services
304 Legacy Mount Se
Calgary, Alberta
Welcome to this exceptional, two-story upscale residence in Legacy Estates, boasting over 4,100 square feet of meticulously maintained living space and a triple car garage. Situated on a tranquil street just steps from Legacy's walking paths, parks, and schools, this unique home is designed for both comfort and elegance. As you enter, the custom luxury vinyl plank flooring and tile selections on the main floor immediately catch your eye. The dining area's open concept design facilitates seamless entertaining, extending into a living room bathed in natural light from oversized windows. The gourmet kitchen is a chef’s delight, featuring ceiling-height cabinets, quartz countertops, an expansive island with waterfall edges, wall ovens, a 5-burner gas cooktop, a full-length backsplash, and a spacious walk-through pantry that leads to a separate mudroom. The upper floor houses an expansive master bedroom, providing a serene retreat with its spa-like ensuite that includes a soaker tub, separate shower, dual vanities, and a 17-foot walk-in closet with an adjoining laundry room. Additionally, there are three more sizeable bedrooms with ample closet space, a five-piece bathroom, and a large bonus room perfect for relaxation or play. The basement is outfitted with a custom theatre room offering professional sound quality, ideal for family movie nights, plus a family room, a fifth bedroom, and an additional bathroom. (id:41531)
RE/MAX House Of Real Estate
103, 175 Canal Avenue
Strathmore, Alberta
Investors, Businesses, here is a great new space HWY-C! Just on south side of #1 HWY coming into Strathmore from the west. 2124 sqft space can be built out to suit. 6 units already sold! This list price is the shell of the unit and completion early December 2024. (id:41531)
Sather Real Estate Pro Brokers Ltd.
105, 175 Canal Avenue
Strathmore, Alberta
Alert Investors, Businesses great property located on south side of #1 HWY in Strathmore. 2100 sqft unit and plan your build out. Zoned HWY Commercial. Approximate completion of Shell December 2024. (id:41531)
Sather Real Estate Pro Brokers Ltd.
113 Silverhorn Ridge
Rural Rocky View County, Alberta
Stunning Bearspaw estate lot priced to sell located in the unparalleled community of SILVERHORN || This fantastic 2.12 acre property is the largest in Phase 1 of the development and is situated on a quiet cul-de-sac with many striking luxury residences. This treed homesite offers the best servicing in RockyView County with water co-op, gas, power, electricity, Shaw high speed fiber optic cable and septic connection at the lot line. Nestled into a wooded hillside that overlooks a large natural pond, this SE facing property is well situated for a walkout basement to fully maximize your enjoyment of the peaceful natural surroundings. Architectural guidelines in this exclusive neighbourhood will ensure that your investment is protected and that all homes are constructed with a high level of quality and design. You may select your own builder, while all plans are approved by IBI Group. Preliminary plans for a 2265 square foot modern bungalow with triple garage and self contained home office suite are included with the sale. SILVERHORN is located minutes West of Calgary and offers 50% open space with its unique conservation design, 7 km of trails and a privacy buffer between all properties. Start planning your effortless country lifestyle, where you can enjoy the safety and privacy of scenic rural surroundings with big city amenities and conveniences just minutes away. (id:41531)
Cir Realty
4120 13a Street Se
Calgary, Alberta
Just under 34,000 square feet of land zoned Industrial Development (I-R). Triangular piece with street frontage on three sides. No environmental report is available nor has one been ordered. There is a massive amount of scrap metal on the site. That scrap metal is owned by the current tenant. Permitted uses include a wide range of businesses. Artist's Studio, Auto Body and Paint Shop, Auto Service, Brewery, Winery and Distillery, Car Wash, Motion Picture Production Facility, Recyclable Material Drop-Off Depot, Vehicle Storage, Discretionary Uses Include but are not limited to: Auction Market, Building Supply Centre, Bulk Fuel Sales Depot, Outdoor Cafe, Salvage Yard and Self Storage Facility. The brochure for the property contains additional zoning information. An inner city development opportunity in one of Calgary's first industrial parks. (id:41531)
Cir Realty
33550 Range Road 23
Rural Mountain View County, Alberta
Set on a sprawling 148-acre parcel, this executive home offers a retreat from the hustle and bustle of everyday life. As you enter, you'll find a practical foyer with a walk-in closet/ mud room and easy access to the oversized garage with a dog washing station and in-floor heating. A 2-piece bath and laundry room with lots of storage are right down the hall for added functionality. The main level is designed for relaxed living and entertaining. A spacious family room features a built-in bar with walnut cabinetry and built in mini bar, wine fridge and a sink. A cozy gas stone-fireplace makes this room perfect for gatherings or game nights with the family. Garden doors lead to a west-facing, covered deck with stunning mountain views. The kitchen is a chef's delight, with a large island with granite countertops, and high-end JennAir appliances. This country kitchen features a gas range, double ovens, fridge, dishwasher, microwave and plenty of maple cabinets. There is also a large pantry for even more storage. The dining room is open to the kitchen with garden doors out to the deck. Another family room boasts soaring ceilings and a stone fireplace for cozy evenings in. The master suite offers access to the west covered deck, which has the hook ups for a hot tub, a walk-in closet with built ins and a luxurious en-suite with cherry cabinets, large soaker tub and a shower with rainfall shower head. Two additional bedrooms and a 4-piece bath complete the main floor. Upstairs, there are two more bedrooms with walk in closets that share a Jack and Jill bathroom. There is also a sitting room overlooking the living room for reading or to admire the impressive stone fireplace. Downstairs a versatile space awaits. A room with sink and cabinets offers potential for crafting or hobbies, while the remaining area is ready for your personalized touch. The basement also has in-floor heat. Outside, enjoy the massive landscaped yard with mature trees and a garden. A covered east-facing deck overlooks the valley, while the west deck offers mountain views. Additional features include a massive 80 X 40 heated shop with a bathroom and cold storage. The barn has 5 horse stalls, a tack room and a hay loft and has 5 cross pasture areas with game fence. Also, there are 3 livestock waterers.Experience country living at its finest in this comfortable and inviting home. No detail has been missed in this custom-built, executive home! (id:41531)
Cir Realty
104, 9036 46 Street Ne
Calgary, Alberta
Welcome to the community of Savanna, one of the most sought-after neighbourhoods in Calgary. We are excited to offer you a 1,211 Sellable SQFT unit for sale in this amazing development. Professionally managed and maintained by the condo board, this newly constructed space offers an abundance of parking for all visitors and customers. With a prime location in the heart of NE Calgary, known for its south Asian, Filipino and east Indian community, this unit is ideal for a variety of uses such as tutoring centre, Montessori, pet care, medical or financial services and many more. The unit is in shell condition, providing you with the opportunity to customize it according to your specific needs and requirements. Whether you are looking to start a new business or expand an existing one, this space offers endless possibilities. Take advantage of this rare opportunity to be a part of one of the best selling communities in Calgary. Don't miss out on this chance to make your mark in this vibrant and thriving neighborhood. Contact us today to schedule a viewing and see for yourself why Savanna is the perfect place for your business to thrive. (id:41531)
RE/MAX Real Estate (Central)
202 Elevator
Trochu, Alberta
Vacant industrial building with an unlimited number of opportunities. This shop is 35 x 40, and has a 12 x 10 access door. Is on a level gravelled lot 120' x 100' . Currently on propane but Natural gas is to the edge of the building. All shelving and benches will stay, and depending on your idea of use there is some optional equipment available for sale as well. (id:41531)
Maxwell Capital Realty
401 Martindale Boulevard Ne
Calgary, Alberta
**PRICE REDUCED!**WATCH VIDEO** FULLY RENOVATED half duplex bi-level in a well-located place within desirable Martindale! 3 beds, 2 full baths. Brand new white kitchen cabinets w/ quartz countertops, tasteful backsplash, new refrigerator & dishwasher, new luxury vinyl plank (LVP) flooring and carpet throughout, fresh paint, renovated bathroom & more! There's a deck off of the master bedroom. Partially finished basement w/ a full bath, and the rest awaits your creative ideas. LOCATION is prime: steps away from Martin Crossing Park School & Martindale LRT/Train station, bus stop, 7-11 convenience store & gas station, & walking distance to Superstore, Tim Horton's, Sikh Gurudwara Sahib, Church, & much more! Great for first-time home buyers or investors. Come check this one out today! (id:41531)
Royal LePage Metro
2707 40 Street Sw
Calgary, Alberta
** Attention Developers/Investors/Builders - pre-approved – Grade-Oriented (H-GO) Zoning!! ** Amazing opportunity to own a 54' x 128' WEST facing lot in Glendale! ** If you decide to buy and live, this amazing bungalow features: over 2100 sq ft of total development, 2 good sized bedrooms, 2 full bathrooms, newer roof (2022), WEST facing back yard, real hardwood flooring & much more! Location is a 10 out of 10 - 1 block to a tot lot, 3 blocks to Glendale Meadows Community Association/outdoor rink, 1 block to bus stop, easy access to Sarcee Trail/Stoney Trail and all the amenities & shopping at Westhills Towne Center! (id:41531)
RE/MAX Landan Real Estate
110 31 Avenue Nw
Calgary, Alberta
** Attention Developers/Investors/Builders - FULLY APPROVED – Grade-Oriented (H-GO) Zoning!! ** Amazing opportunity to buy this 50' x 120' lot in very desirable Tuxedo Park with H-GO zoning! Location is outstanding - 3 blocks away from Confederation Park, very easy access to Deerfoot Trail/Airport, bus stop a few blocks away and minutes to downtown! (id:41531)
RE/MAX Landan Real Estate
135 Clear Creek Place
Rural Rocky View County, Alberta
Discover the stunning luxury villas in Swift Creek, a unique lock-and-leave community ideal for those seeking something different away from the city. Swift Creek is prestigiously located West of the city, adjacent to Elbow Valley, and only an hour away from the mountains. The Cascade model by Homes by Avi is a fully developed bungalow villa situated on a pie-shaped lot with a gorgeous NW-facing yard. The main floor boasts a chef-style kitchen with a large island, 10ft tray ceilings in both the dining and great room, an elegant main floor office, and a master bedroom that includes a luxurious ensuite with an oversized curbless shower, freestanding tub and upgraded finishes. Enjoy year-round outdoor living on the covered deck with glass rail and power privacy windscreens. The walkout basement is fully finished with premium finishes and includes a rec area, a flex area for a gym or hobby area, and two additional guest bedrooms. The covered patio off the basement, measuring 18’x12’, provides additional outdoor space. This home comes with air conditioning and includes all landscaping and maintenance, featuring sod in the front and back, and select greenery at the rear. The lot backs onto a berm with trees for added privacy. The oversized garage boasts an epoxy floor, water hookups and is heated. Experience the perfect blend of luxury and convenience in the exclusive Swift Creek community and all it offers. (id:41531)
Century 21 Bamber Realty Ltd.
2126, 5150 47 Street Ne
Calgary, Alberta
Highly flexible zoning, allowing for a wide variety of commercial and light industrial uses such as athletic facilities, auto body and paint shops, automotive sales/rental/service, grocery stores, laboratories, manufacturing-related uses, distribution of products/materials, recreational and commercial vehicle sales/rental/service, as well as veterinary clinics/hospitals, to name a few. Bays feature 22’ clear height, with most of the bays including one 10’ x 12’ front drive-in door. Investment opportunity for a small investor or owner-occupier looking to acquire their own real estate and control the future of their operating premises. (id:41531)
RE/MAX Complete Realty
3001 10 Street
Didsbury, Alberta
SPECTACULAR 47.5 ACRE PROPERTY located right in the DIDSBURY Town LIMITS w/an AIR/CONDITIONED 5300 Sq. FT. Developed ONE + HALF, 2 STOREY COUNTRY Western Style Home w/Covered 68' X 8' Porch, 9' Ceilings, 7 Bedrooms, 5 Bathrooms (1 Bathroom in Quonset=6 Bathrooms on Property!), a Spacious Kitchen w/OAK CABINETRY, TILE BACKSPLASH, CORNER PANTRY, ISLAND w/COOKTOP, + BREAKFAST NOOK, GRANITE COUNTERTOPS. There is a Formal Dining room, a Main Floor Primary Bedroom w/4 Pc EN-SUITE incl/HEART SHAPED TUB, + STEAM SHOWER, as well as a WALK-IN Closet. The Large Living room has a Gas F/P, also is an INCREDIBLE Multi-User HOME OFFICE w/the WORKING PROFESSIONALS in MIND w/it's very OWN exterior ACCESS, + a 2 pc bath, + FIBRE OPTICS TECHNOLOGY in this HOME. A Spacious Mud room + 2 pc bath complete the main floor, + leads to the 4 CAR HEATED/FINISHED GARAGE. There are 3 Spacious Bedrooms up, w/a 4 pc main bath, a Vaulted Ceiling to below, + PLAY NOOK complete the Upper Floor. The WALK OUT Basement comes w/3 Bedrooms, 2 w/LARGE WALK-IN Closets, a FAMILY Room, a RECREATION room, 4 pc bath w/JETTED TUB, a HUGE LAUNDRY room, a Spacious UTILITY room w/COLD room, + IN-FLOOR HEAT. Check out the A M A Z I N G DECK'S, w/2 PATIO'S. There is a LARGE PRIVATE FIRE PIT area w/BENCH SEATING. The Expansive OUT BUILDINGS consist of a 98'9" X 68'10" HEATED SHOP w/its "OWN" LAUNDRY + a 2 pc BATH, MEZZANINE, an additional TENT/QUONSET 71'8" X 40', 5 STALL 79' X 39' BARN/SHOP w/TACK room, + Storage room, 6 HORSE SHELTERS, 3 PADDOCKS, 2 SHEDS, HEAVY DUTY PROFESSIONALLY Paved Drive Way, SECURE Gated Entrance, BEAUTIFULLY TREE'D LOCATION, + GRAZING Field to hold Your Cattle or Horses, all Located in the TOWN of DIDSBURY CITY LIMITS on an ACREAGE. Schools are close by in DIDSBURY, + OLDS. It has access off the QE2 (approx 5 min drive). Options GALORE w/an AMAZING EQUESTRIAN SET UP w/MANICURED YARD. This "LIFESTYLE" sought after PROPERTY is sure to IMPRESS even the most DISCRIMINATING of BUYERS w/ALL it has to OFFER. All this + ONLY APPROXIMATELY 40 MINUTES to the YYC Airport. You really need to put this "ONE" on your "MUST SEE" LIST!!! (id:41531)
RE/MAX House Of Real Estate
2106,2102,2110, 5150 47 Street Ne
Calgary, Alberta
( 3 UNITS 5005 SQFT AVAILABLE TOGETHER OR CAN BE BOUGHT SEPARATELY ) Investment opportunity for a small investor or owner-occupier looking to acquire their own real estate and control the future of their operating premises. Highly flexible zoning, allowing for a wide variety of commercial and light industrial uses such as athletic facilities, auto body and paint shops, automotive sales/rental/service, grocery stores, laboratories, manufacturing-related uses, distribution of products/materials, recreational and commercial vehicle sales/rental/service, as well as veterinary clinics/hospitals, to name a few. (id:41531)
RE/MAX Complete Realty
402 Caradoc Avenue
Carbon, Alberta
Profitable bottle depot with property for sale in the quaint coulee town of Carbon, Alberta. Serving the community for over 15 years, this owner-operated business is now available as the owners are retiring. Prime location in the heart of the town, situated on two lots, building featuring recent upgrades such as a new roof, electrical, furnace, hot water tank, and security monitoring system. Includes two sorting stations, manual and battery powered pallet jacks. Sale also includes three cube vans for pick-ups. Conveniently situated between Three Hills and Drumheller. Please refrain from direct inquiries. Financial details available upon signing a non-disclosure agreement. (id:41531)
Century 21 Bravo Realty
2118, 5150 47 Street Ne
Calgary, Alberta
Highly flexible zoning, allowing for a wide variety of commercial and light industrialuses such as athletic facilities, auto body and paint shops, automotive sales/rental/service, grocery stores, laboratories, manufacturing-related uses, distribution of products/materials, recreational and commercial vehicle sales/rental/service, as well as veterinary clinics/hospitals, to name a few. Bays feature 22’ clear height, with most of the bays including one 10’ x 12’ frontdrive-in door. Conveniently located near the intersection of McKnight Blvd. NE and 52 Street NE, in the Westwinds business park node of the Castleridge community. Investment opportunity for a small investor or owner-occupier looking to acquire their own real estate and control the future of their operating premises. (id:41531)
RE/MAX Complete Realty
2122, 5150 47 Street Ne
Calgary, Alberta
Conveniently located near the intersection of McKnight Blvd. NE and 52 Street NE, in the Westwinds business park node of the Castleridge community. Investment opportunity for a small investor or owner-occupier looking to acquire their own real estate and control the future of their operating premises. Highly flexible zoning, allowing for a wide variety of commercial and light industrial uses such as athletic facilities, auto body and paint shops, automotive sales/rental/ service, grocery stores, laboratories, manufacturing-related uses, distribution of products/materials, recreational and commercial vehicle sales/rental/service, as well as veterinary clinics/hospitals, to name a few. (id:41531)
RE/MAX Complete Realty
12, 30 Shawnee Common Sw
Calgary, Alberta
Introducing Fish Creek Exchange nestled within the tranquil Shawnee Park community! This elegant two-story residence boasts over 1200 sqft of luxurious living space! Step into your sanctuary through your own private patio entryway, with a serene north-facing patio. Impeccable craftsmanship defines this home, showcasing a modern kitchen with sleek quartz countertops, top-of-the-line stainless steel appliances, and stylish wide plank laminate flooring with 2pc guest bathroom and laundry room on the main floor. Upstairs unveils two generously sized bedrooms, with the Master Bedroom offering a lavish 3-piece ensuite and walk-through closet, while the second spacious bedroom also has its own walk-through closet into a 4-piece ensuite! Additionally, the upper level presents a versatile den/storage area the perfect area to set up your work from home office. Revel in the convenience of titled parking and titled storage! Positioned in a prime location, just moments from Fish Creek Park, and in close proximity to public transportation, parks, shopping, dining establishments, and esteemed educational institutions, this residence offers unparalleled urban living at its finest! (id:41531)
Exp Realty
405 Taralake Landing Ne
Calgary, Alberta
The walkout basement includes Separate entrance 1 Bedroom with Full washroom a home theatre Bar and sauna Welcome to your new home located in the community of Taradale! This is a beautiful Pie lot, backing to a pond. This 5-bedrooms, 3.5 bath will amaze you!! Once you walk into the home, you are welcomed with a huge entrance that opens into a spacious living room and a kitchen with many upgrades like granite counters, large island and beautiful light fixtures. The main floor also includes a large office/computer room which can also be transformed into an extra bedroom. There is a front double garage and the backyard includes fireplace, gazebo, hot tub and a gas line to host family BBQs. On the upper level you will find 4 large bedrooms and 2 full baths and a large Bonus room. The Master Bedroom features a 5 pc ensuite. Don't miss out on a chance to find your dream home! (id:41531)
RE/MAX House Of Real Estate
3304 24 Street Nw
Calgary, Alberta
This meticulously updated home is within walking distance of the University of Calgary, SAIT, shopping, schools, and hospitals, plus Downtown Calgary is just a 10-minute drive away!Inside you’ll discover a home with nearly 2,000 SF of sophisticated living space and an array of premium features. Pride of ownership is evident everywhere you look with extensive renovations across all bedrooms, bathrooms, and living spaces. The chef’s kitchen is a dream, equipped with luxury appliances, farmhouse sink, ice maker/beverage fridge, coffee station, and elegant cabinetry. Hardwood floors lead you through the inviting formal dining and living rooms, enhanced by a cozy built-in gas fireplace.Upstairs, the primary bedroom dazzles with a walk-in closet and a chic 3-piece ensuite. The additional bedrooms with built-in desks are equally impressive, one featuring a versatile Murphy Bed and closet system, perfect for guests or your home-based business. A stunning 4-piece bathroom and access to a large 20'x10' outdoor deck provide sweeping views of the cityscape.The converted garage is ideal for your business office or a guest bedroom with potential for rental income or easy conversion back to a garage. The property also boasts a covered patio for tranquil mornings or evening relaxation, a vast backyard sanctuary with stunning trees and greenery, shed and additional built-in storage. The house even has a premium whole-house water treatment system.This property is a true gem, with a large unfinished lower level ready for your custom touch and potential to purchase part of the adjacent City of Calgary lot.Don’t miss out on this exceptional home, where the perfect location meets luxury, comfort and convenience. (id:41531)
Royal LePage Solutions
105, 835 78 Street Sw
Calgary, Alberta
Now offering at a reduced price, the epitome of luxury living: Truman Homes at Parkside Estates. Nestled amidst the embrace of nature, this 1424 sq ft main-floor condominium offers a sanctuary of elegance and comfort. Located in a coveted community of West Springs and on the preferred west-facing side of the building, this residence seamlessly merges the tranquility of the outdoors with the opulence of modern living. As you step inside, you are greeted by expansive luxury floors and windows that draw you into the large kitchen. Top of the line Fisher & Paykel appliances, gas range and an inviting island allow you to spend hours entertaining your friends. The L-shaped living room is very functional and ideal for rearranging furniture from time to time. At the heart of this home is the meticulously crafted primary retreat, with an ensuite sanctuary designed to indulge your senses and soothe your soul with a perfect blend of comfort and sophistication.Outside, a private patio beckons you to enjoy dining or simply bask in the splendor of nature's beauty while reading a book. With views of trees and the gentle rustle of leaves in the breeze, this outdoor oasis is the perfect retreat for relaxation and contemplation. With its unparalleled combination of luxury, tranquility, and style, this condominium represents the pinnacle of modern living.This condo is complete with 2 titled parking stalls and a titled storage area as well. The building amenities are exquisite with a roof-top patio, an owner's lounge to entertain big gatherings and a quality fitness room. Call your favourite REALTOR today for a showing of this masterpiece. (id:41531)
Royal LePage Benchmark
23 Grove
Rural Rocky View County, Alberta
Welcome to the GROVE at BEARSPAW! Fully serviced & TRULY RARE 4 ACRE TREED LOT providing ideal seclusion, wind protection & functionality. Enjoy the ESCAPE of COUNTRY LIFE with AMENITIES just minutes away. No BUILDING COMMITMENT and the ability to bring your own BUILDER. Nestled on a quiet paved cul-de-sac through the TREES with underground services to property line (GAS, POWER, TELEPHONE, WELL) + paved approach. Common sense Architectural Guidelines and Covenants apply to preserve value and consistency of the development. Desirable R-RUR zoning to allow for possible 2,045+/- sqft accessory building (Shop/Studio/Carriage House). Ideal SW exposure allowing for ideal garden + evening SUNSETS! New to Market. Call and schedule a viewing today and explore the possibilities of this remarkable property first hand! (id:41531)
RE/MAX House Of Real Estate
24 Royal Elm Green Nw
Calgary, Alberta
BACKING WEST ONTO POND I CORNER UNIT I SIDES ONTO PARK I OVER 3,600 sqft OF LIVING SPACE I WALK TO THE C-TRAIN I 3 BEDROOM UNIT I LUXURY at it’s finest! Welcome to the Ravines of Royal Oak and the BEST LOCATION IN THE COMPLEX! BACKING WEST ONTO A POND AND PATHWAY, SIDING ONTO A PARK, this CORNER UNIT offers exceptional quality developed spaces throughout with extra width being a corner unit! Extra windows facing the park, and extra-large windows looking out the greenery – this does not feel like a condo unit. Heavily upgraded on all levels, this unit has features other units just cannot have. From the Entrance with built-in Mudroom lockers to the oversized epoxy finished Double Garage with pristine lockers and extra storage, it is obvious this seller pays attention to detail. Selections from this fine builder, Janssen Homes, are second to none! Continue from the foyer, you enter a perfectly sized Media Room with wet bar. Wet bar is dual purpose and can serve the lower walkout patio as you sit outside and have a refreshing drink facing the pond, or in the park with neighbors having Happy Hour Fridays in the complex! The Main floor is open with great sightlines yet separated for function. The Kitchen is adorned with an oversized island that easily sits 4 or 5 with a Quartz countertop, undermount siligranite sink, Gourmet Stainless appliances, and a large walk-in pantry with built-ins! Dining Room is open to the kitchen and can easily seat 8 people, with the open Office space with a wall of windows for the person that works from home. Living room faces the pond and 2nd Level deck, has the unique feature in the complex of a gas fireplace with tile surround and a spot for the TV to watch the game or your favorite movie! Built-in speakers as well! Large Deck for the BBQ and Summer Dining! Wide planked white Oak LVP is impressive, as are the carpets on the stairs and upper level, which offers 3 bedrooms. The Primary room is quite large with a 5-piece Ensuite including a large soaker tub, oversized shower, Double sinks and a bright, clean look! Large walk-in closet, of course! Did I mention great views to the West! 2 very large guest bedrooms, laundry with sink and shelving, and a 4-piece Main bath round out the upper level. AC unit, 9ft ceilings, Dekora switches, which are expected at this level. You will love this location a few minutes walk to the C-Train station, parking or bus available there as well. 20 minutes from Downtown, 15 minutes to the airport, 45 minutes to Canmore!! Lock and leave, life cannot be much better! (id:41531)
RE/MAX Realty Professionals
4201, 400 Eau Claire Avenue Sw
Calgary, Alberta
UNIQUE RIVER FRONT OPPORTUNITY!! THREE PRIVATE ROOFTOP PATIOS!! Experience luxury living in desirable Eau Claire, in the heart of downtown, overlooking the serene Bow River. Marvel at the picturesque views and river pathways from not one, but two of your three expansive balcony areas. This unit has a beautiful private garden planter off the front door entrance area, perfect for a morning coffee, and growing summer vegetables! As you step inside you are greeted by the dining and kitchen area with Brazilian Cherry hardwood flooring which expands into main floor living area. With over 2,200 square feet of total living space, including two bedrooms and two and a half baths, this home is designed for comfort and elegance. The gourmet kitchen is a chef's dream, featuring granite countertops, contemporary walnut cabinets, and custom lighting, creating the perfect ambiance for cooking and entertaining guests. As you move into the living room, sunlight pours in through the many windows. This bright and inviting space includes a fireplace and plenty of room for entertaining. On the second level is where your laundry closet, primary bedroom and spare bedroom are located. Primary bedroom boasts 2 closets and access to your private balcony surrounded by greenery and light. Retreat to your gorgeous ensuite, complete with a custom steam shower. The third floor has so much to offer with open loft space and access to the 2nd and 3rd balconies. The largest patio off of this level is very PRIVATE and has a beautiful view towards the park and pathways system. The possibilities in this space are endless! This condo has it's own entrance to the parking garage where your 2 parking stalls are located and features a car wash (private for residents). Conveniently located within walking distance to the LRT, pathways, green spaces, and more, this home has so much to offer! (id:41531)
Real Broker
5 & 9, 306046 17 Street E
Rural Foothills County, Alberta
*** Please click on "Videos" for 3D tour *** This is the CROWN JEWEL of "The Stash". 2 bays were combined to make the most outstanding place to showcase your cars, work on your boat and unwind with friends in the upper lounge. Currently, this one of a kind space can be broken down into 3 areas - "Upper Level Owners Lounge" - massive chic granite island with fridge & freezer drawers/dishwasher/sink, 3-piece washroom, gorgeous hardwood floors, games area and 2 places to watch the big game or big race! Next - "Showroom" - this is where you can showcase all your toys - in-slab/in-floor heat (this was designed to reduce/eliminate dust) with Epoxy Coating, 2-piece bathroom complete with urinal, audio system, extra bright "show" lighting and GPS timed lighting that turns on and off during dusk and dawn. Third space - "Working Garage" - best place to work on all your babies - 24 foot ceilings, an excellent place for storage/tools, washer & dryer included, storage above in the Mezzanine (216 sq ft), sink, all cabinets included! Other fantastic features include: 2 tankless/on demand hot water systems, 2 - 200 Amp electrical panels, space for 15 cars if lifts were put in, solidly built 100 year building, concrete driveway down middle interior of complex, very secure premises, metal roof, stucco siding, flat ceilings (both the workshop and showroom are over 24 feet tall) and much more! Excellent location - 9 minutes to Calgary, 5 minutes to Okotoks, no gravel - all pavement to the Stash doors and all major routes very close by. Call today for a private tour! (id:41531)
RE/MAX Landan Real Estate
134 Montenaro Crescent
Rural Rocky View County, Alberta
This large 6 BEDROOM / 5 BATHROOM family home is nestled on a quiet street and sits on a huge lot with no back neighbours. This amazing home is great for large families as it gives everyone their own space yet easily brings the whole family together for dining and entertaining. The front entry is welcoming and spacious, and for those who work from home there’s a LARGE, PRIVATE OFFICE as you enter. The bright living room offers beautiful built-in shelving surrounding a cozy stacked stone fireplace. The incredible CHEF’S KITCHEN is complete with granite counters, wood cabinets with new soft close drawers and doors, stainless steel appliances including gas cooktop, built in wall ovens and a handy beverage fridge. From here you can enjoy access to a large south facing back deck with stairs down to the yard. The formal dining room is grand with plenty of space to host large gatherings of friends and family. The primary suite is also on the main floor and has new hardwood floors plus an abundance of space for a sitting area, another gas fireplace, a private balcony, a 5 piece ensuite and new custom walk-in closet. There’s a spacious laundry room, huge back closet which doubles as a pantry and a 2 piece bathroom also on the main floor. The stairs have new carpet and the entire upper level also has new hardwood flooring. Here you’ll find 3 large bedrooms, 2 full bathrooms and a central bonus room with a third fireplace and skylight, plus a convenient SECOND LAUNDRY ROOM. The lower level is PARTLY FINISHED with two more bedrooms, a full bathroom, plus a MASSIVE REC SPACE awaiting your final touch. There’s also another rough in for a bathroom located near the east bedroom. The yard is fully fenced and beautifully landscaped, complete with HOT TUB and CUSTOM STORAGE which could double as a playhouse for the kids. The TRIPLE CAR GARAGE features an extra long bay to fit a truck or landscape trailer, in-floor heat, and tons of storage. Don't miss out on this opportunity! (id:41531)
Cir Realty
515, 8445 Broadcast Avenue Sw
Calgary, Alberta
Welcome to Gateway, where luxury meets convenience in this stunning corner unit with a wraparound balcony! This bright and airy 3-bedroom, 2-bathroom home boasts an open concept layout flooded with natural light, perfect for family gatherings and remote work. You'll love the modern kitchen with its sleek design, quartz countertops, and integrated appliances. The sophisticated interior features chevron flooring, gold hardware, and custom mosaic tiles, creating an ambiance of refined elegance.Located in the vibrant West Springs neighbourhood, Gateway offers easy access to amenities like Deville Coffee, F45 gym, UNA Pizza, Metro Wine, and Hot Shop Yoga right downstairs. Enjoy nearby parks, playgrounds, and schools, making it an ideal community for families. With Downtown Calgary just 15 minutes away and the mountains within reach, you'll have the best of both worlds. Plus, amenities like an entertainment lounge, concierge service, and pet-friendly policy make Gateway the perfect place to call home. Don't miss out on this exceptional opportunity – schedule a viewing today! (id:41531)
Century 21 Bravo Realty
402, 188 15 Avenue Sw
Calgary, Alberta
Price adjustment! Welcome to this trendy corner unit condo with great downtown views! This one bedroom plus den condo has 776 sq ft and features plenty of windows, in-suite laundry, a great balcony facing downtown, and a titled underground parking stall. The entire condo was just freshly painted including the concrete floors. The open main living space includes the kitchen, dining area, living room and den area. The kitchen has plenty of cabinetry and counter space, a double sink, pantry and breakfast bar seating. The kitchen opens onto the dining area and living room, which both have a full wall of windows to enjoy the view from all of the main living space. The den is a perfect space for an at-home office, hobby area, workout space, or guest room for visitors. The primary bedroom has a sizeable closet and is right beside the 4 piece bathroom. The front entrance is equipped with a good-sized coat closet and leads to the in-suite laundry closet that has additional storage space. Enjoy those downtown views from your covered, corner balcony with gas line for your BBQ. This stylish pet-friendly building offers central A/C, bike storage and a party room with outdoor terrace. Walkable, convenient central location close to a C-Train station, Stampede Grounds, MNP Sports Centre, 17th Ave, restaurants and shopping. (id:41531)
RE/MAX Realty Professionals
704, 837 2 Avenue Sw
Calgary, Alberta
Rare opportunity not-to-miss in one of Calgary's most exclusive condo projects...here in the iconic POINT ON THE BOW nestled on the banks of the Bow River Pathway System in Eau Claire. Showcased by an expanse of windows to take in the incredible city & river views, this luxurious 7th floor home enjoys 2 bedrooms + den, 3 fireplaces & 2 balconies, 2 full baths, 2 titled parking stalls & first-class amenities including indoor pool, gym & 24 hour onsite concierge. Embrace the inviting & elegant design of this beautiful home, with its gracious & relaxing living room with gas fireplace, spacious open concept dining room with access onto 1 of the 2 balconies & sleek cherrywood kitchen with granite countertops, walk-in pantry & Frigidaire Gallery/GE stainless steel appliances including cooktop stove & built-in convection oven. In the bedroom wing are 2 bedrooms & your home office; the owners' retreat has its very own private balcony, fireplace, walk-in closet & jetted tub ensuite with granite-topped double vanities & separate shower. Between the bedrooms is the office with fireplace...the perfect spot to cozy up with a good book. Convenient insuite laundry with sink & space-saving Frigidaire Gallery washer/dryer. Another bonus of your new home is both of your parking stalls as well as your storage room have their own separate titles. Both forced air units in the condo were also replaced in last few years. As one of Eau Claire's premier buildings, this glittering emerald green tower has a stunning tropical atrium with lush gardens, stone planters & bridge, granite waterfalls & library with wet bar & billard table. Residents also benefit from 24 hour concierge & access to car wash, underground visitor parking for your guests & top-notch amenities including central air, fully-equipped exercise room, indoor pool & hot tub, outdoor terrace & beautifully renovated lounge complete with kitchen. Unbeatable location tucked away in this quiet cul-de-sac next to the Bow River Pathway system, walking distance to the Peace Bridge & Prince's Island, trendy neighbourhood hotspots, Plus 15 Skywalk System, LRT & only minutes to everything you've been dreaming of in your new downtown home! (id:41531)
Royal LePage Benchmark
168 Kinniburgh Loop
Chestermere, Alberta
Discover luxury living with over 4,400 square foot of elegant living space! This stunning, 5-bedroom home backs onto a tranquil pond and walking path, and is filled with high quality upgrades. The interior of the home is as beautiful as the exterior. You'll immediately be impressed as you walk through the massive 8-foot front door and into the grand entrance, enhanced by tray ceilings, sparkling chandeliers and the spiral staircase spanning from the second floor down to the finished, walkout basement. All three levels flow effortlessly into one another, and the same, gorgeous custom mosaic tile you'll find in the primary ensuite will meet you in the full bathroom in the lowest level. The heart of the home is the sun-filled gourmet kitchen, equipped with a large granite island, perfect for entertaining and everyday living. You will be amazed by the size of the walk-through pantry, which flows perfectly into the large mudroom, and into the triple-car garage. No expense was spared here as the garage comes insulated, drywalled, painted and even features a knock-down textured ceiling. Upstairs, the massive Primary Bedroom boasts its own private balcony overlooking the pond, a luxurious 5-piece ensuite, and a spacious walk-in closet with custom built-in closet organizers. The additional bedrooms offer comfort and style with ample space, with 4 out of the 5 bedrooms offering large walk-in closets. The bright, over 300 sq ft Bonus Room overlooks the Main Foyer and is complimented by the spectacular chandelier. On the lowest level, you'll find more bedrooms, a full bathroom, a large living space with a wet bar and the walk-out to the gorgeous aggregate stone patio. The stone theme is carried throughout the whole home, including the exterior where the 4, tall stone pillars mirror the stonework nearly covering the whole face of the home. Each detail in this stunning property combines functionality with luxury. The built-in speaker system throughout the entire home (including e xterior), the aggregate stone driveway, walkway and front entrance, air conditioning, the glass railings on both decks, and the irrigation system are just a few more examples of the high-end quality features you will love about this home. Experience the perfect blend of comfort and sophistication, all within a short, 15-minute drive to Calgary! (id:41531)
Cir Realty
410, 35 Walgrove Walk Se
Calgary, Alberta
Welcome to this 2-bedroom, 2-bathroom contemporary and stylish apartment in the desirable neighborhood of Walden. Step into the gorgeous white kitchen featuring stainless steel appliances and quartz countertops, creating an elegant atmosphere. The dining area seamlessly flows into a cozy living room. The primary bedroom features two closets and a 3 piece ensuite. Enjoy your morning coffee in a quiet atmosphere with a courtyard view. The spacious balcony is, perfect for enjoying the outdoors with a gas-line BBQ. There is in-suite laundry, titled underground heated parking (#410), and an additional storage locker (#410) in the parkade. Just a 2-minute stroll away, Township Plaza offers all the amenities you could desire, including grocery stores, coffee shops, banks, parks, walking paths, ponds, and various restaurants. Walden is a highly sought-after community, rich in amenities and close to schools, public transit, the South Health Campus, McLeod Trail, Stoney Ring Road/22x, and Deerfoot Trail. Don't miss the opportunity to call this stylish condo in Walden your new home! (id:41531)
Cir Realty
2822 13 Avenue Se
Calgary, Alberta
A Rare Find! Welcome to 2822 13 Ave SE, where comfort meets convenience in this charming up/down duplex with two separate front and back entrances. Separate utility meters, hot water tanks and high efficiency furnaces with individual controls. Nestled in a desirable location, this property boasts a newer deck with under deck storage offering the perfect spot for outdoor relaxation and entertainment. Step inside to discover a well-maintained interior spread across two levels. You will find large windows and gas fireplaces on both levels. With 1200 square feet on the main floor and an additional 1088 square feet in the basement (Legal) suite, there's ample space to accommodate your lifestyle needs. Embracing a south-facing orientation, this home is bathed in natural sunlight throughout the day, creating a warm and inviting atmosphere. The abundance of sunshine not only enhances the aesthetic appeal but also contributes to a cheerful ambiance within. The main floor features two generously sized bedrooms. Meanwhile, the basement houses two additional bedrooms, offering flexibility for various living arrangements. One of the standout features of this property is the replacement of both furnaces in 2014, ensuring efficient heating and comfort during the colder months. Whether you're enjoying cozy evenings indoors or entertaining loved ones, you can rest assured of a comfortable environment year-round. Perfectly blending functionality with style, 2822 13 Ave SE presents an excellent opportunity to own a well-appointed duplex in a sought-after location. Don't miss your chance to experience the convenience and comfort this home has to offer. You will also have the luxury of guaranteed on-street "permitted" parking. Upstairs tenant of 13 years has recently moved out and is currently vacant. This is a great revenue property for a new owner to occupy upstairs and have a mortgage helper downstairs. Minutes to downtown via Memorial Drive, Barlow, Deerfoot and Blackfoot with easy access to wherever you wish to go to. (id:41531)
Greater Property Group
290102 240 Street W
Rural Foothills County, Alberta
Have you ever dreamed of owning a CASTLE? Here is your chance! A true masterpiece located in the beautiful foothills just West of sought after Millarville. There are at LEAST 12 REASONS why you should buy this gorgeous estate property: 1) The House - over 5100 sq.ft. of developed space on all 3 levels...this home will blow you away. The outside is finished with stucco and stone. Inside you have 10' ceilings on the main floor with a huge open to above area featuring a beautiful CHANDELIER. The upper floor and the basement come with 9' ceilings. 2) The Views - enjoy the VIEWS OF THE ROCKIES FROM ALL 3 LEVELS! Absolutely stunning vista of the mountains and the foothills. 3) The Kitchen - a gorgeous space with a TON of cupboards, JennAir and Thermador appliances, a gigantic island for all the family and friends to gather around, quality granite countertops and access to a large deck. 4) The Main Floor - this is where you spend most of the time, and let me assure you: you will enjoy spending your time here....custom made staircase, natural wood burning fireplace, engineered acacia hardwood flooring throughout (main floor and upstairs), formal dining room, 2 half bathrooms, state of the art office with custom made shelves, the list goes on and on! 5) The Upper level - featuring an amazing master bedroom that comes with its own balcony, fireplace, incredible 5PC ensuite with heated floor, a standalone bathtub and a true walk-in closet (the closet is the size of a small bedroom!). There are 2 more large bedrooms, a bonus room (can be converted into a bedroom if needed) with its own balcony, a 4PC bathroom with a skylight and the upstairs laundry room for your convenience, 6) The Basement - comes with in-floor heating, a huge entertainment area with a wet bar, gym, SAUNA with its own relaxation/tea room and a shower, a large bedroom and a 2PC bathroom. Access to a beautiful COVERED PATIO. 2 storage rooms. PLEASE NOTE: The basement has been used to run an Airbnb operation for the past couple of years and the spiral staircase has been hidden behind temporary polycarbonate walls. They can be easily taken down. 7) The Garage - you will love the 3 car oversized heated garage: 36'11 x 24'1. 8) The Bonuses - granite countertops throughout the house, central vacuum system, water filtration system and a 51' deck with glass railings 9) The lot - massive 8.82 acre lot...with lots of trees, a garden, a barn for chicken and sheep(the animals can be sold with the property), a huge greenhouse, a tool shed, and even an outside cold storage. 10) The Lifestyle - Go for a hike up the hill in the summer and snow shoe, ski in the winter. Enjoy watching deer and an occasional moose come by your home. 11) The rich WATER WELL produces a ton of great quality water. 12) The Location - located just 25 minutes southwest of Calgary, a very short distance to Millarville (K-8 school with IB program), Bragg Creek, the ring road, new Costco, South Campus Hospital, etc. (id:41531)
RE/MAX First
178, 1623 Centre Street Nw
Calgary, Alberta
Location! Location! Location! High Traffic Mall right on 16 Ave and Centre Street NW (over $100,000 vehicles drive by this Mall everyday!) This gem is on the main floor and this unit is 1 of the best location in the entire Mall! Good for retail or office. This Central Landmark Shopping Centre has a lot of free parking and a big restaurant on the second floor. Also forgot to mention there is a supermarket which will generate a lot of traffic. Don't miss this chance to own this beautiful store and be your own boss! (Must purchase unit 172 together with this unit). Call now and book a viewing! (id:41531)
Century 21 Bravo Realty
