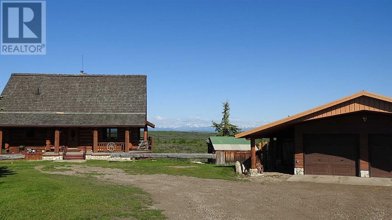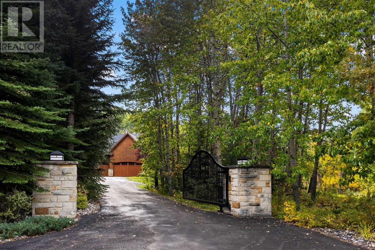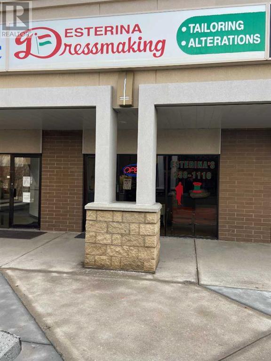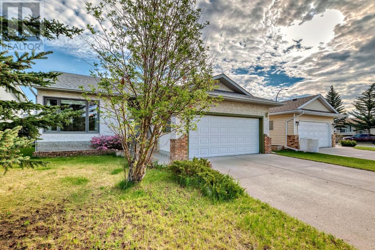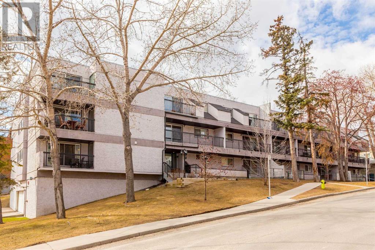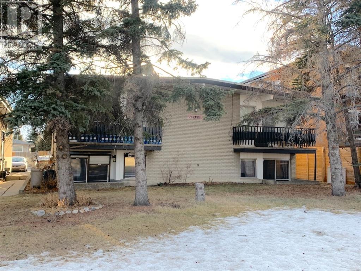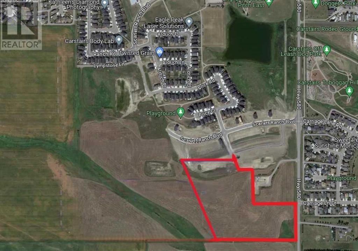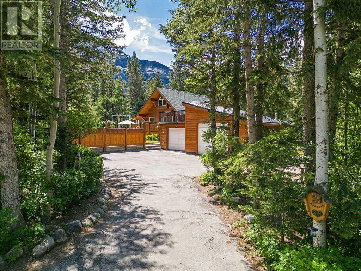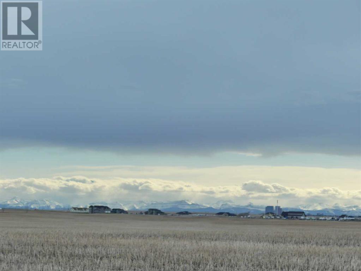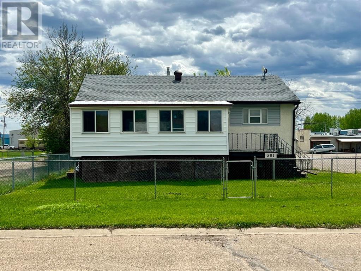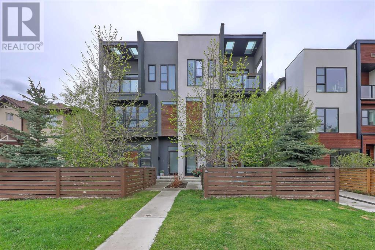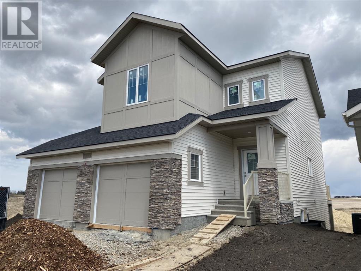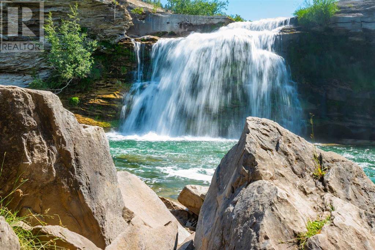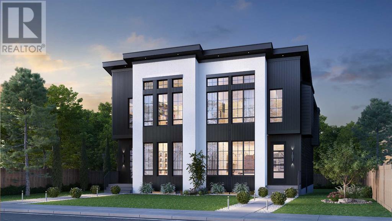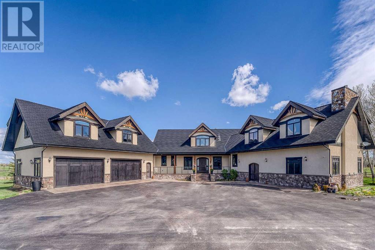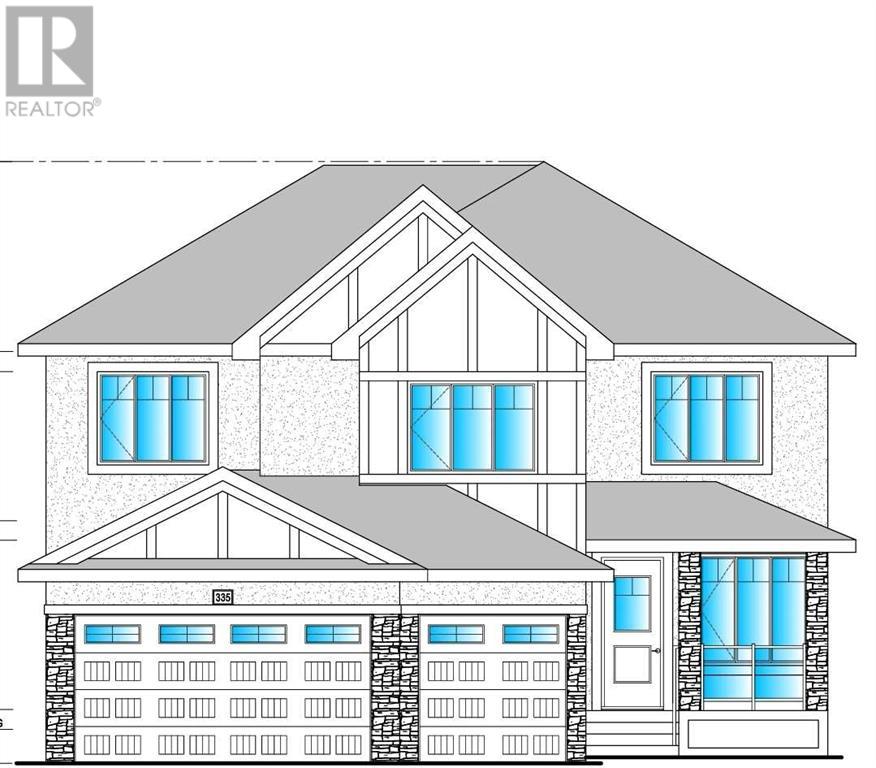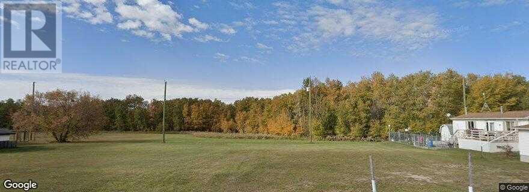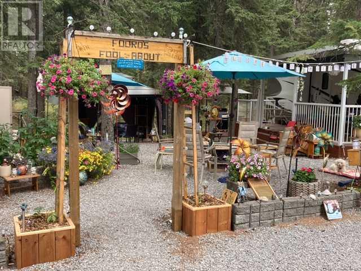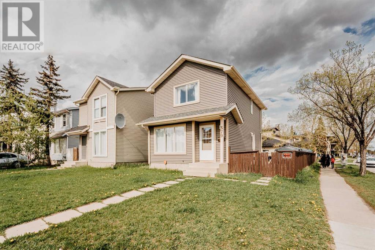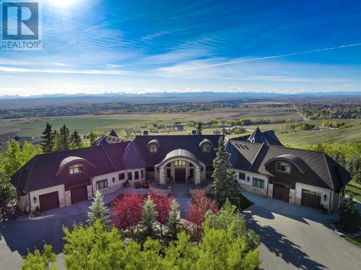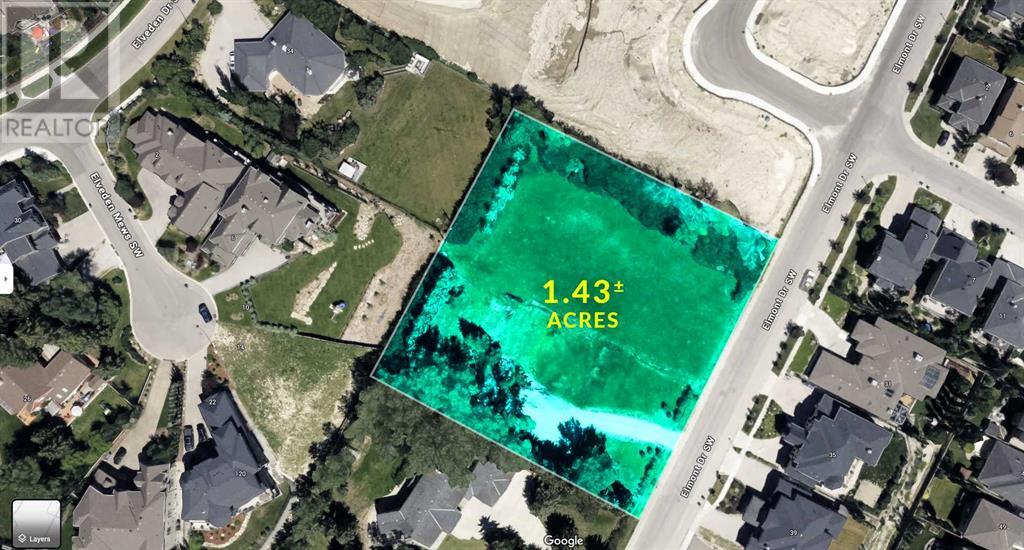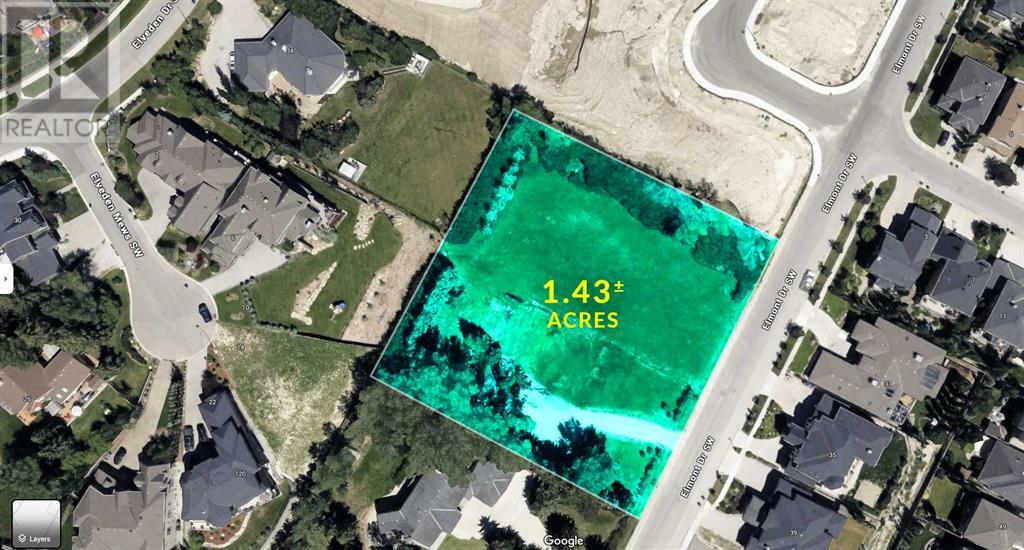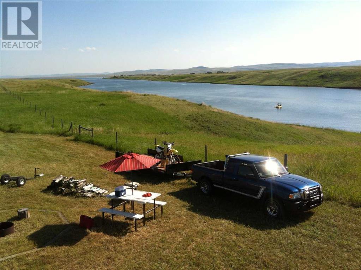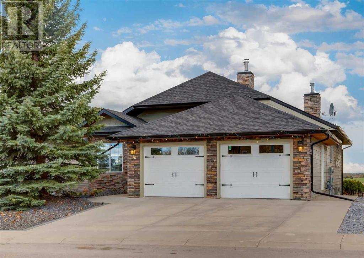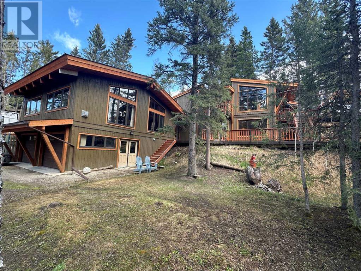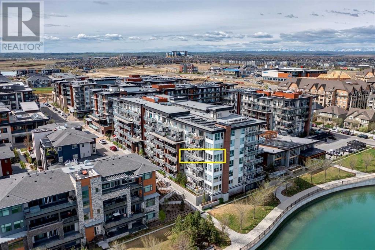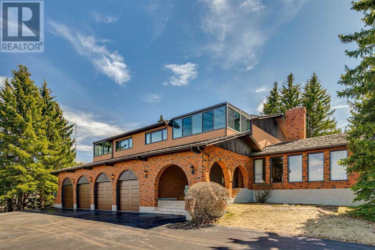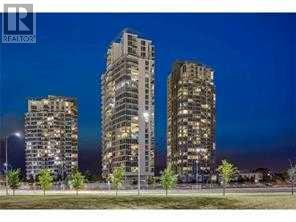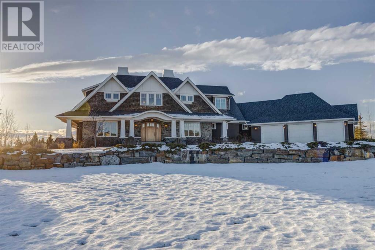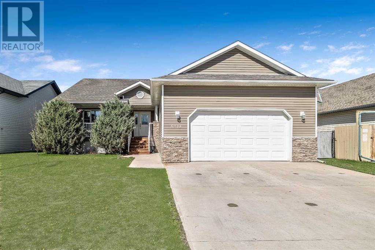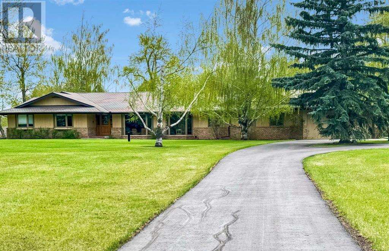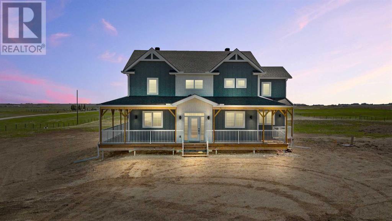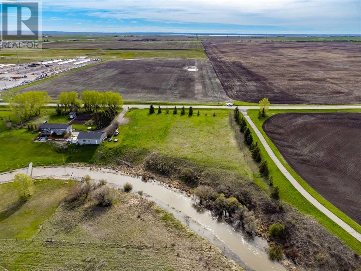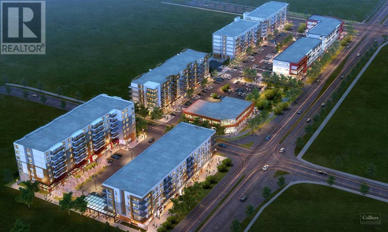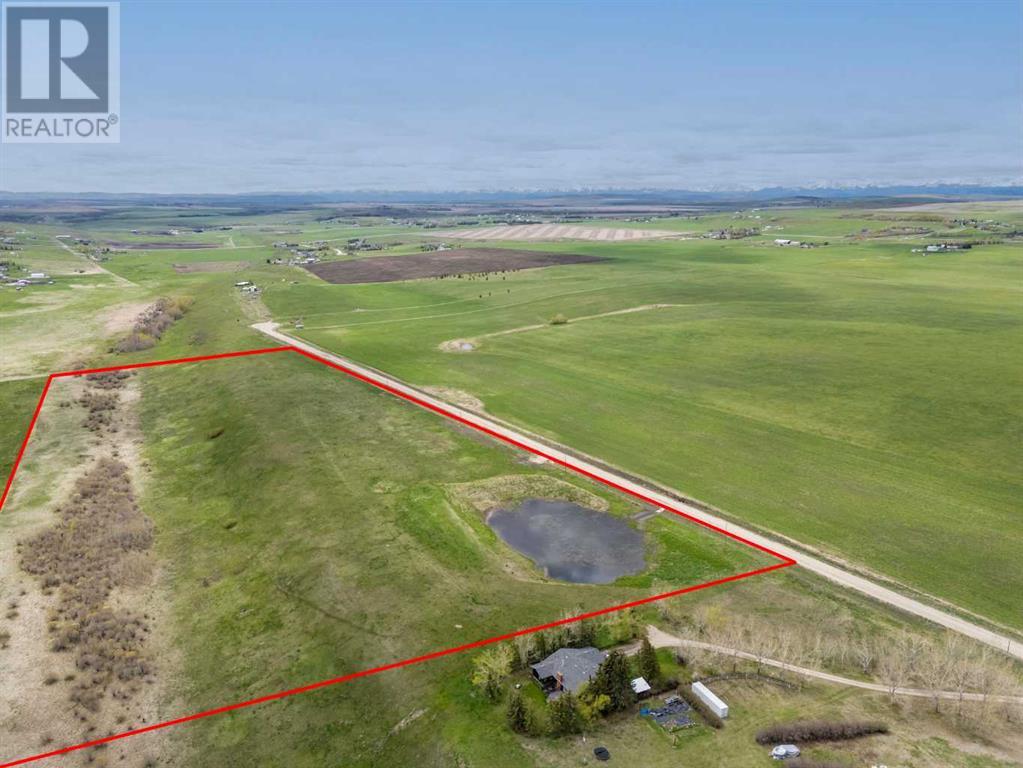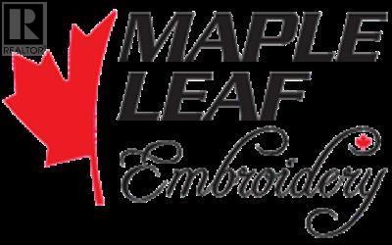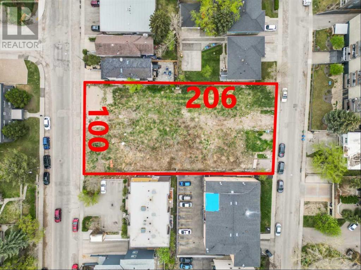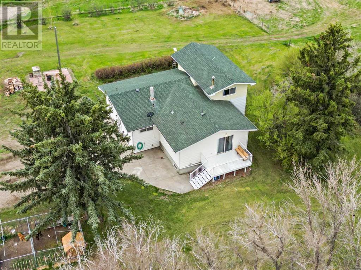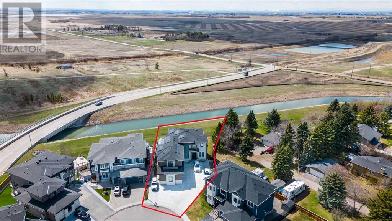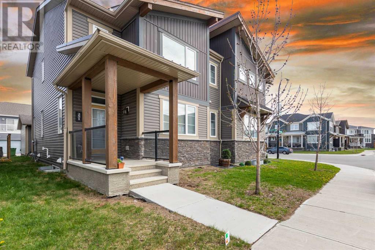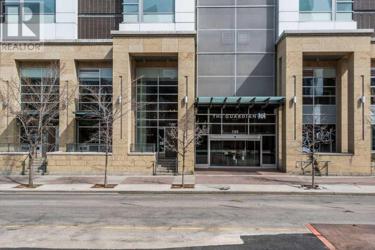Calgary Real Estate Agency
112067 292 Avenue W
Rural Foothills County, Alberta
Welcome to this beautiful oasis conveniently situated 30 minutes from downtown Calgary on 40 acres in the rolling foothills south of Spruce Meadows, Sirocco Golf Course and Granary Road. Once you enter through the wrought-iron gate, the long tree-lined asphalt driveway sets the mood of what is to come and beautiful landscaping sets the tone of grandeur. This 9,284 sqft home is perched on top of rolling land with idyllic 360 degrees of panoramic mountain and city views. The foyer greets you with a stunning open-rise spiral staircase that frames the center indoor garden. Soaring ceilings, huge skylights, solarium allows the sun to drench this estate home while taking advantage of the incredible views. The main floor kitchen is massive with abundant cabinetry, high-end JennAir appliances, upgraded lighting and huge island. Other rooms include the dining room, eating nook, tea room, great room with 30 foot ceilings and double sided fireplace, music room, library/office, 2 bathrooms and laundry room. Enjoy the stunning panoramic mountain views from your 1000 sqft deck with glass railing, gazebo and spiral staircase that takes you to the immaculately landscaped yard. The upper floor features the primary retreat with 5 piece ensuite bath, private balcony, huge walk-in closet, and adjacent sitting room with gas fireplace and another balcony. Two additional bedrooms each with their own ensuite baths and walk-in closets and a lovely front balcony to enjoy your morning coffee complete the upper floor. The fully developed walkout basement is a wonderful place to entertain and to enjoy movie nights with the family. Large recreation room with wood burning fireplace/stove, full wet bar with cooktop stove, 2 additional bedrooms, dedicated hot tub room, sauna, games room, 5 piece bathroom, utility room and cold storage room. Also included is a 55x80 foot shop with 12 foot ceilings, dual sliding door on both ends and constructed out of sheet metal. Fully fenced with high tensile stre ngth fencing, secondary power for an additional dwelling. Beautiful pond at the west end of the property. This property must be seen to be fully appreciated. Book your private viewing today. (id:41531)
Sotheby's International Realty Canada
1401, 215 13 Avenue Sw
Calgary, Alberta
This revamped Union Square condo epitomizes the epitome of urban living. Its soaring ceilings and expansive windows frame mesmerizing Downtown vistas, while the sleek kitchen exudes industrial-chic charm with its black, white, and stainless-steel motif. A generous island beckons for gatherings, complemented by trendy light grey vinyl plank floors and upgraded lighting fixtures, including funky track lights and a distinctive chandelier above the dining zone.The kitchen counter boasts a sleek stainless-steel appearance, enhanced with a modern touch through the application of a stainless-look sticker. Originally quartz counter-top.The spacious living area effortlessly accommodates guests and boasts a built-in nook perfect for additional storage or a workstation. Step out onto the balcony to behold panoramic views stretching from the Calgary Tower to the north, all the way to the Stampede grounds in the south.The master suite boasts a walk-in closet and a luxurious ensuite featuring a vessel sink and a glass-enclosed shower. Meanwhile, the equally spacious second bedroom shares convenient jack-and-jill access with the main bathroom, complete with in-suite laundry—ideal for couples or roommates.This building offers secured underground parking and resides in the vibrant heart of the Beltline. Just steps away, discover an array of premier bars, pubs, and eateries such as Midtown, Proof, and Ten Foot Henry. Explore the abundance of amenities nearby, from parks and groceries to fitness centers and the iconic Stampede grounds. With an enviable walkscore of 93, enjoy easy access to downtown river pathways or hop on the C-train for seamless citywide connections. Experience this urban gem firsthand—schedule your viewing today! (id:41531)
First Place Realty
2837 16 Avenue Se
Calgary, Alberta
Large Multi Family corner lot (75' x 120') available in Albert Park.. The vacant lot has been completed with a proper demolition and ready to develop. Currently zoned as MC1 ideal for four plex , row house or low income housing apartment. This location is close to all amenities and transit. (id:41531)
RE/MAX Realty Professionals
295024 Twp Rd 154
M.d. Of, Alberta
Have you always wanted a log home in the Country with plenty of room? How about on 121 acres with a great mountain view? In the heart of Ranch Country, SW of Nanton, sits this custom made, 1390 sq. ft beauty with protective covered decks on 3 sides. Walk into a wide open floor plan featuring the vaulted ceiling, with a massive 17 ft ridgepole over the living room, and a gas fireplace, mounted on a floor to ceiling stone chimney, to curl up around and take in the views from every window. Heartland appliances, cork floors and plenty of cupboard space are featured in this classic modern kitchen, with a 3pc main bath to round out the main floor. The 400 sq ft loft is your open Master bedroom with small deck to enjoy as your own private get away. Make your way to the basement of this magnificent walkout bungalow, to the large Rec room, wet bar, large real wood stove, a Murphy bed and separate bedroom for the kids or guests that will never want to leave. The oversized, heated, double detached garage has room at the front for a small workshop and a separate side room with the most awesome smoker, a girl could want. Turn the kids loose and let them run. A nice mix of pasture, yard trees, plus privacy in the very desirable area, makes this the perfect place for you. Imagine sipping your morning coffee on your deck, drinking in, the glistening mountains so close, you swear you could touch them, while deer and wildlife meander through this perfect country setting in the willows down below. This has been an active 121 acre horse and cattle ranch, cross fenced into 5 rolling pastures, with 2 stock waterers, 2 large spring fed ponds, and bull strong corrals. The historic hip roof barn with walkout loft, is currently being used as a calving shed but could easily be set up for horses again. Plus there is also a 40x40 cold storage shop with a small heated workshop in the front for those special projects over the winter. Plenty of great water with springs and a 220 ft drilled well, with over a 20 gal/min flow. If you've always wanted a log home in the Country, 121 acres for livestock and kids, and a great mountain view, here in the heart of Ranch Country, SW of Nanton is the one for you! The List Price does not include GST. In the event that GST is payable on part of the purchase price and the Buyer is not a GST registrant, then the Buyer shall remit the applicable GST to the Seller’s lawyer on or before Completion Day. Please do not enter property without permission. (id:41531)
Coldwell Banker Mountain Central
4012 1a Street Sw
Calgary, Alberta
Welcome to 4012 1A Street, a fabulous 3 + 1 bedroom home with 2,921 Square Feet of developed living space. Views of both the MOUNTAINS and RIVER VALLEY with SPECTACULAR SUNRISES + SUNSETS. Very PRIVATE as this home is located on a quiet ridge overlooking Stanley Park with GOREGOUS VIEWS. Renovated with fabulous upgrades while preserving the original architecture designed by Richard Lindseth. Since last purchased, the home has been transformed with Central Air Conditioning, a new furnace & hot water tank, 2 gas fireplaces, high end wool carpet, designer lighter, re-finished floors, new screen doors & REBUILT DECK. The Kitchen Features upgraded cabinetry, high-end granite countertops and UPGRADED APPLIANCES. The upstairs and main bathrooms have been fully renovated with granite counter tops, tile and in floor heating. The main floor layout features a GRACIOUS FOYER and STAIRCASE with a beautiful skylight above. The living space has 10FT CEILINGS with floor to ceiling WINDOW SETS and 9FT FRENCH DOORS. Upstairs you'll find a light & bright primary bedroom with a round opera window, balcony, & 5-piece ensuite bath (including soaker tub) & walk-in closet. Also, on this level are 2 good sized bedrooms, a 4-piece bath, and laundry room. Downstairs is finished with a large bedroom, 2 closets and a beautifully finished 4-piece bath. There is a large double garage with an UPGRADED HEATED DRIVEWAY serviced last year. This home featured in Parkhill is just steps away from the Elbow River, Stanley Park, bike/walking paths, tennis courts, playgrounds, an outdoor heated pool and much more. (id:41531)
Exp Realty
243 Church Ranches Way
Rural Rocky View County, Alberta
Experience unparalleled luxury in this mountain chalet-inspired two-story home, featuring four bedrooms, a fully finished basement, and over 6819 sq ft of impeccably developed space. Nestled in the prestigious and exclusive Church Ranches just west of Calgary, this home offers serene rural privacy while maintaining close proximity to Calgary’s shops, amenities, and services. Upon arrival, the home’s architectural grandeur and meticulous landscaping make an unforgettable impression. Situated on a sprawling 3.8-acre lot with a Southwest rear exposure, the property includes a private pond and park-like grounds, perfect for evening walks or afternoon gatherings. Once you step inside the grand front entrance the sight lines take you past the living room’s vaulted ceilings, the stone wood burning fireplace and custom built in cabinetry to a view of the rear gardens. The first time you walk into the heart of the home where the kitchen, dining, and living rooms all intersect, you will want to own this moment and gift it to yourself. The Primary bedroom is conveniently located on the main floor just past the home office which boasts custom built in cabinetry and walks directly out the deck overlooking the private pond. The primary bedroom is cozy personified with a gas fireplace enhances the chalet feel of the home. The ensuite bath has all the features of a spa retreat with the large steam shower, gorgeous air jet soaker tub, dual vanities, and dual walk-in closets. Upstairs the loft overlooks the main floor living room below. The sellers have stated how valuable this space was while their children were younger for all their homework assignments. Both bedrooms upstairs have beautiful window seats, outstanding ensuites that include make up tables and ample walk-in closets. The lower-level design offers an additional bedroom with its own ensuite bathroom. The gym is move in ready with fantastic lighting, floor to ceiling mirrors and is large enough to accommodate all of your equipment . The family room includes all media components eagerly awaiting your family movie night while you cozy up beside the fireplace, after mixing a drink at the bar and preparing a treat for the family. The heated garage is designed with epoxy floors and a full dog wash bay. At the front of the property before you drive through the gate, you will drive by the separate four car garage/shop. The shop offers incredibly high ceilings allowing for car lifts for the auto enthusiast, additional storage, a two-piece bathroom, and a separate water co-op licence. The finishing’s throughout the home compliment the architecture in richness and warm colour tones. You will quickly come to realize that there were no compromises in the design of this property which has been architecturally inspired and efficiently planned right down to the last detail. If you love the idea of living in a luxurious home that offers both privacy and convenience and one that is purposely designed, then this home may be your home. (id:41531)
RE/MAX Landan Real Estate
17, 11440 Braeside Drive Sw
Calgary, Alberta
A well established alteration/dress making business which has been running for 30 years. Located in Braeside SW and in a strip mall where anchor tenants are RBC, Tim Horton, Subway, KFC and over 20 retailers and service providers. Since it has been in business for such a long time that the business is well connected to different sources of clients. Besides the alteration, this business is also a mini depot for dry cleaning which brings more income. Good for an one person or small family business. Shop space contains a working area, a fitting room and a 2 piece washroom. Monthly rent is $2,278 which includes OP cost (or CAM). Utilities are approximately $250.00/month. Business hours are M-F 9.30 a.m. - 6 p.m. ; Sat 9.30 a.m. - 3 p.m. , but the hours are flexible and can be changed accordingly. Plenty of parking spots! High traffic area! (id:41531)
Cir Realty
4 West Kerfoot Place
Cochrane, Alberta
Location is everything and this one just can't be beat! Here's your opportunity to own a FULLY FINISHED BUNGALOW on a quiet CUL-DE-SAC and within walking distance to schools, parks, the Bow River walking trails, shopping and restaurants. With a mature yard and double front attached garage, this could easily be your FOREVER HOME. You'll find three bedrooms on the main floor, including an ensuite, plus a large south facing living room with hardwood floors, vaulted ceiling and main floor laundry with BRAND NEW WASHER & DRYER. The kitchen and nook overlook the mature yard and oversized 2 level deck where you can enjoy your morning coffee and soak up the summer sun. There's even a brand new canopy cover to give you lots of shade options while enjoying your yard. The lower level has BRAND NEW CARPET, a fourth bedroom, another full bathroom, huge rec room with fireplace, a wonderful workshop for those at home projects plus tons of storage. The house was freshly painted and has been lovingly cared for. Bungalows are hard to find in Cochrane so this is an opportunity you don't want to miss. (id:41531)
Cir Realty
108, 355 5 Avenue Ne
Calgary, Alberta
Discover your dream home less than 5 minutes from downtown! This beautifully renovated 2-bedroom, 1.5-bathroom + den apartment in Crescent Heights is priced to sell and offers an exceptional location.Highlights of this well-loved home include:Modern Upgrades: Quartz counters, maple cabinets, built-in wine rack, and cherry laminate flooring with warranty.Bright and Inviting: Enjoy the sunny south porch, perfect for BBQs and entertaining.Flexible Floor Plan: Ideal for working professionals, with room for a bathroom conversion.Convenient Amenities: Underground parking, storage, and in-suite laundry are must-haves.Charming Features: New lighting, built-in shelving, and a cozy fireplace.Walk to work, restaurants, shopping, and Rotary Park with ease. Don’t miss out on this fantastic opportunity—come see it today! (id:41531)
RE/MAX House Of Real Estate
4211 Bow Trail Sw
Calgary, Alberta
6 plex in Rosscarrock 4 -1BR, 1 2BR, 1 3BR. The 2 BR is a furnished unit. Owners pay electrical for the 2 BR, tenants pay their own electrical for all other units. There have been many recent cosmetic upgrades to the suites and the exterior landscaping. In 2021 upgrades include a new torch on roof and a new hot water tank. Laundry set of 1 washer and dryer included. It is a 15 minute walk to Westbrook Mall and the CTrain station and good access to the downtown core. (id:41531)
Michael Fleming Realty Corp.
1445 Scarlett Ranch Boulevard
Carstairs, Alberta
23 acres Shovel-Ready residential parcel, approximately 90 residential detached lots, deep services along main roads. Land is within the townsite of Carstairs.Great existing community, with Schools. Sports grounds nearby. For developers and builders that is ready to built. New houses are alreadybuilt across the street. Excellent opportunity given the proximity to HWY 2 and Calgary. 25 minutes to Airdrie, 39 minutes to Calgary(54km). Total 60 acres available. Seller is interested in selling in 3 partsDirections: 23 acres south Scarlett Ranch Blvd, near Price Close, along West of HWY 580, Carstairs, AB (id:41531)
First Place Realty
29 Heart Crescent
Lac Des Arcs, Alberta
Nestled on an expansive 32,000 sq.ft lot, this meticulously crafted and maintained home offers a serene retreat just minutes from Canmore, Alberta. Featuring three bedrooms, including a luxurious master suite, and complemented by a double car garage with a workshop, this residence provides both space and functionality. The exterior showcases manicured garden and flower beds, inviting residents to embrace the tranquility of nature. Entertain effortlessly on the patio or expansive decks, perfect for al fresco dining or simply soaking in the sun-drenched ambiance. With attention to detail evident at every turn, this property presents a rare opportunity to indulge in refined living amidst a picturesque setting. Ample storage options include a shed and storage tents, ensuring plenty of space to organize belongings. Welcome home to a sanctuary where every corner reflects the pride of ownership and the essence of comfort. (id:41531)
RE/MAX Alpine Realty
283244 Conrich Road
Rural Rocky View County, Alberta
CONRICH LANDS ON RR 284 AND TWN 252 N.E. CORNER. 141 ACRES USED AS FARMLAND. NORTH OF CONRICH HAMLET AND THE CN SHIPPING FACILITY. BEAUTIFUL LEVEL LAND AND WELL LOCATED ACROSS THE STREET FROM THE CONRICH AREA STRUCTURE PLAN. FIRST TIME ON MLS MARKET. (id:41531)
RE/MAX Real Estate (Central)
501 3 Avenue
Bassano, Alberta
Solid, 2 bedroom home with a finished basement on a large lot. All appliances and window coverings included. New blinds in sun room 2 years ago. Hardwood under carpet. Poured concrete foundation. Sunroom addition in 2008. Huge, triple detached garage. Garage is heated and insulated. Garage is newer, built in 1990. Fully fenced yard. Check out Bassano, an awesome town, 20 minutes to Brooks, Alberta. Town has a library, golf course, outdoor pool, ice rink, disc golf and emergency centre. A great place to retire to or invest in! (id:41531)
Trec The Real Estate Company
1, 4729 17 Avenue Nw
Calgary, Alberta
OPEN HOUSE RESCHEDULED: SUNDAY AUG 11, 1-3PM. You can’t beat this location in MONTGOMERY with this luxury 3-storey 4-BED, 4.5-BATH TOWNHOME by Red Tree Custom Homes w/ FULLY DEVELOPED BASEMENT! Across the street from Shouldice Park, the Bow River, and the Shouldice Aquatic Centre, with local favourites within walking distance along Bowness Rd, including NOtaBLE, Abbey’s Creations, and Angel’s Café! The Alberta Children’s Hospital, University of Calgary, Foothills Medical Centre, and Market Mall are all under 8 minutes away, and Foundations for the Future Charter School and Terrace Road School are a 15 and 8-minute walk away. It’s an ideal location for any young couple looking to live in the area who don’t want to sacrifice luxury or convenience! Spread out across four levels of fully developed living space, this upgraded home includes 3 upper bedrooms (each with private ensuites), a single detached garage, an open concept layout, and upgraded finishings throughout! The main floor enjoys a full wall of transom windows, flooding the home with natural light, with high ceilings and engineered WALNUT HARDWOOD flooring complimenting the open space. The front living room centres on a stunning gas fireplace with a tiled surround and beautifully framed by windows! A decorative tray ceiling with designer light distinguishes the dining room from the rest of the floor, ideal for entertaining, while the clean and modern kitchen overlooks the space welcoming the chefs in your family! A long island with quartz counter enjoys bar seating, a dual undermount stainless steel sink, and lots of storage. The flat panel cabinetry sits alongside a stylish tile backsplash, with designer pendant lightings bringing it all together. The stainless-steel appliance package includes a fridge/freezer, a gas range, a dishwasher, and a built-in microwave on the island. Upstairs, two junior suites with private 4-pc ensuites with fully tiled tub/shower combos await, with a linen closet and laundry area . The primary suite features more transom windows, a spacious walk-in closet w/ built-in shelving, a PRIVATE BALCONY, and a 5-pc ensuite w/ heated tile floor, soaker tub, dual sinks, quartz counter, and large shower w/ full-height tile surround and rain shower head. The fully developed basement features a large recreation area, a hobby room, and an additional 4-pc bathroom, expanding your living space in this already incredible townhome! Living in Montgomery is unlike any other, w/ easy access to Bowness & all its shops & amenities, WinSport, Edworthy Park, plus all the restaurants & shops along 16th Ave! Highway 1 is just a stone’s throw away, too, giving you complete access to the entire city for easy commuting and direct access to the mountains. Drive around the neighbourhood, stop into an open house, or book your private viewing to see your new home for yourself – you will love what you see! (id:41531)
RE/MAX House Of Real Estate
214 Vista Road
Crossfield, Alberta
Step into small-town tranquility with this stunning two-storey home nestled in a charming and relaxing community that exudes nature and relaxaton. Built by award winning McKee Homes, upon entry you'll be immediately greeted by the spaciousness of an open floor plan, boasting light, lifestyle and luxury. At the heart of the home – a chef's delight of a kitchen, adorned with gorgeous cabinets, stainless steel appliances, chimney style hoodfan, sleek quartz countertops, and a spacious butler's pantry, inviting culinary creativity to flourish. Ascend the staircase to the upper level where a large bonus room, and three bedrooms await, including the tranquil Owner's suite boasting serene views of the lush surroundings and a rejuvenating en-suite bathroom. Luxurious finishes grace every corner, from the tile surround fireplace, exquisite luxury vinyl plank flooring to the elegant crown molding, exuding refinement at every turn. Outside, immerse yourself in the embrace of nature as you unwind and embrace the pond and surrounding landscape, creating an enchanting backdrop for daily life. Seize the opportunity to make this exceptional property your own and embrace a lifestyle of luxury and tranquility unlike any other. (id:41531)
Manor Real Estate Ltd.
23 2 Street
Lundbreck, Alberta
With all the beauty of the BC Rockies a short drive away, here's an opportunity to build your life while leveraging all the fiscal and affordable advantages of Alberta! Lundbreck is best known for the spectacular waterfalls but should be acknowledged as the gateway to the best part of the Rockies. Castle Mountain, Fernie, and Kimberley ski resorts are an easy day trip for your winter ski/snowboard needs. While the world class fishing, hunting, hiking, and cycling will keep you occupied during the shoulder seasons. The summer will leave you with some of the best camping you'll find anywhere in the world, and for beach time there's dozens of lakes to take advantage of with the spectacular Lake Koocanusa and Baynes Lake being just a couple of our favourites. This lot is located directly across the street from Livingstone School which is an extremely sought-after school thanks to the Livingston Ski Academy where your grade 4-12 student will get an education in the classroom as well as on the slopes of Castle Mountain, which is only 35 minutes away. We've attached the LSA brochure to the listing supplements to help provide more information. The opportunity to get away from the city and own the land you live on in this incredible area doesn't come around all the time. Don't hesitate to take the 1.5-hour drive from Calgary or the 1-hour drive from Lethbridge to see what this place is all about. We're excited to help find the next owner turn this into a creative solution that will combat some of the world’s most curious problems. There is no timeline to build, and the only restrictions are no mobile homes will be permitted on this lot. Please don't hesitate to reach out with any questions, we're here to help! (id:41531)
RE/MAX Landan Real Estate
2138 54 Avenue Sw
Calgary, Alberta
MOVE IN READY - this stunning SOUTH-facing SEMI-DETACHED INFILL w/ a 2-BED LEGAL BASEMENT SUITE (subject to permits & approval by the city) in peaceful NORTH GLENMORE! This 2,800+ sq ft home is perfect for growing families or those looking for a great revenue opportunity w/ the additional 830 sq ft lower level! Surrounded by inner-city amenities a short drive (if not a walk) away, North Glenmore is the perfect place to raise a family & enjoy a contemporary lifestyle. You’re 2 blocks from the Glenmore Athletic Park, Stu Peppard Arena, the Glenmore Aquatic Centre, PLUS River Park, Sandy Beach, & the Reservoir…& did we mention you’re only 5 blocks away from the Lakeview Golf Course?! Commuting to the Beltline & Downtown is incredibly convenient, w/ easy access to 14th Street, Crowchild, & Glenmore; & Marda Loop & all its shopping & amenities are only a 4-min drive or 7-min bike ride away! At home during the day, enjoy a flood of light throughout your entire home w/ the South-facing front windows onto the front dining room & into the open-concept kitchen space. The family can spread out in the spacious kitchen w/ a large island w/ bar seating. Enjoy ceiling-height cabinets, quartz countertops, & a full-height tile backsplash that is sure to suit your style. Built-in cabinets under the stairwell provide ample storage space alongside the upper cabinets & lower drawers, plus an additional built-in pantry means you’ll always have tons of storage options. The complete stainless steel appliance package includes a French door refrigerator, built-in wall oven/microwave, gas cooktop, & dishwasher. The bright living room is a welcoming hub, w/ large, bright windows & a modern inset gas fireplace w/ built-in shelving custom fireplace surround with inset tile. The rear mudroom features pocket door access from the kitchen for convenience w/ a bench & built-in closet, keeping everyone organized as they head in & out of the rear patio or double detached garage. Upstairs, the primary suite enjoys a vaulted ceiling & large walk-in closet w/ built-in shelving, while the ensuite features a bard door entrance, heated floors, a freestanding soaker tub, a fully tiled shower w/ bench, & quartz counters. The upper floor also includes two secondary bedrooms, a full laundry room w/ a folding counter & optional sink, a main bath 4-pc bath w/ modern vanity & fully-tiled tub/shower, & an open loft/bonus space, perfect for an additional workspace for you or the kids. Enter the lower level through the kitchen or a private, separate entrance off the side of the home. The 2-BED LEGAL SUITE (subject to permits & approvals by the city) features a full kitchen w/ ceiling-height cabinets, a built-in pantry, dual undermount sink, a fridge, electric range, & dishwasher. There’s also a spacious living room, a 4-pc modern bath, two good-sized bedrooms, & in-suite laundry w/ sink! (id:41531)
RE/MAX House Of Real Estate
242036 96 Street E
Rural Foothills County, Alberta
Seldom do you find such an exquisite property with this level of craftsmanship and grandeur. This JayWest custom-built luxury bungalow, perched atop 5 acres in the rolling Foothills of Southern Alberta, is perfect for a discerning couple who enjoys entertaining and desires space for grandkids, extended family, or adult children. Located just a 10-minute drive from South Calgary and minutes from Okotoks, this estate offers both privacy and proximity to amenities like the South Campus Hospital, shopping, restaurants, a movie theatre, and top golf courses. This 8,700-square-foot home showcases distinguished craftsmanship with the Viceroy Building Package, featuring kiln-dried lumber and the highest quality materials. A 2,700-square-foot detached shop with mezzanine, large overhead doors, power, and a massive steel beam further highlights the exceptional build quality. Upon entry, the incredible front foyer flows seamlessly into the main floor, where you’ll notice Italian 24x24 tiles, custom millwork, and dramatic vaulted ceilings. The great room, the heart of the home, features floor-to-ceiling windows with stunning views of the Foothills landscape. A cozy bonus room overlooking the great room is perfect for relaxing with a book or a nightcap. The kitchen boasts top-of-the-line millwork and stone, along with premium appliances, including two Miele dishwashers, a Wolf gas cook-top, a Miele cappuccino machine, a Sub-Zero fridge/freezer combo, and a Miele steam oven. Adjacent to the kitchen, an outdoor living area with a wood-burning fireplace and a back deck with picturesque views w/ hot tub provide ideal spaces for entertaining and relaxation. The primary retreat features vaulted ceilings, a gas fireplace, a private deck, custom built-ins in the walk-in closet, and a luxurious spa-like en-suite. The main level also includes a versatile study and games room that could host events, poker nights, or be converted into an indoor swimming pool. The lower level includes three large bedrooms, one with a private en-suite, perfect for guests or adult children. A custom wet bar, gym area, and a luxuriously finished bathroom with double vanities and a full tile shower complete this level. Above the large quad garage, a massive studio area offers versatile space for a yoga studio, movie room, mother-in-law suite, or art studio. The high-end mechanical room, valued at over $200,000, features an efficient air exchange system with independent zones, in-floor heat, multiple boilers, an air purification system, and RO water filtration & softener, ensuring top-tier comfort and functionality throughout the home. This estate must be seen in person to appreciate its marvel. Book your private tour today. (id:41531)
Real Broker
335 Muirfield Crescent
Lyalta, Alberta
Discover luxury living in this brand-new, custom-built two-story home. Boasting 4 spacious bedrooms and 4 modern bathrooms, this exquisite residence features a grand living room, a cozy family room, an elegant dining area, and a gourmet kitchen complemented by a convenient spice kitchen. The practical mudroom ensures a clean and organized entry from the triple garage. Enjoy the serene views from the walkout basement, perfectly positioned to back onto a tranquil canal. Nestled in a prestigious gated community, residents have exclusive access to a top-tier golf course. Experience sophistication and comfort in every detail of this stunning custom home. call your favorite realtor today to book your showing! (id:41531)
Trec The Real Estate Company
4824 52 Street
Mirror, Alberta
Looking to leave the hustle and bustle of the city and start living the easy life? Look no further than this perfect lot to make your home in the charming community of Mirror, Alberta! This beautiful, level residential lot is ready for you to set down roots and turn into an oasis for living. The lot is fully serviced, cleared, and level, so no extra work or cost there. This is the perfect spot for your dream home. This lot is on a peaceful street with wonderful neighbours. Modular friendly lot. Mirror is 25 minutes to Lacombe, 45 minutes to Red Deer, and 28 minutes to Stettler. You are a short walk to schools, main street, the museum, community centre, rinks, skate park, and more! Don't forget to hit up the fabulous Mae's Kitchen while you're here! Haunted Lake Golf Course and Haunted Lake Campground are a few minutes' drive away too. Check out this lot before it's gone! (id:41531)
RE/MAX Landan Real Estate
7 Timber Green
Sundre, Alberta
Great opportunity get this nice RV/Lot package backing onto a natural space and facing West on a secluded, private cul-de-sac at the north end of the park. The Playground, Basketball/Pickle Ball courts and a gazebo coming this Spring, are all within walking or biking distance . Included with the lot is a 30 Foot 2008 Gulfstream Yellowstone Rear Living Room 5th Wheel that sleeps 6 c/w a Galley Kitchen, Fireplace and Ceiling Fan. Electric Roof Vents, Central Vac System, Shed and Covered raised deck, overlooking the lot and firepit area. All set up and ready for a full season of camping! The large Windows at the rear of the trailer overlook the green space behind. There is also a metal Gazebo to visit with family and friends. Tall Timber has an amenities building that has washrooms and showers which are open year-round for those who want to winter camp. Tall Timber RV resort is located on the eastern edge of friendly Sundre AB. Shopping and Restaurants are a short drive from the Park and can also be biked and is walkable as well. Tall Timber has many amenities including an Indoor Pool and Hot tub, Horseshoe Pits, Frisbee Golf, Baseball Diamond, Annual Rodeo Grounds in town as well as a Rec Centre. This is a well managed Park with low yearly Fees ( $1691.50) which includes Power, Water and Sewer. Tall Timber is a seasonal Park open from approx late April until early October. (Winter Power is available for a fee for those winter campers). Tall Timber RV resort has an active volunteer committee which plans many in-park events throughout the season such as Yard Sales, Farmers Market with local vendors, Food trucks, Dances, Dart Tournaments as well as several planned events for the kids too. You can be as busy as you want OR just sit back and enjoy the solitude of the park. Located about an hour north of Calgary on the Cowboy Trail - Highway #22. (id:41531)
Real Estate Professionals Inc.
379 Falshire Way Ne
Calgary, Alberta
This beautiful 2-story house in Falconbridge offers great potential as either an investment property or a starter home. It features three generously sized bedrooms upstairs, 1.5 bathrooms, and a spacious kitchen. The unfinished basement, which has a separate entry, provides an opportunity for customization or additional living space. Situated on a large corner lot, this property combines comfort and potential, making it a fantastic choice for any homebuyer. (id:41531)
Town Residential
242249 Westbluff Road
Rural Rocky View County, Alberta
Situated on a tranquil 20-acre expanse on the eastern escarpment of the Springbank valley, this stunning residence offers unparalleled privacy. Custom-designed and built by McKinley Masters of Calgary for the original owner, the property's conception was driven by a deep commitment to seclusion. In line with the seller's wishes, details have been carefully curated to preserve privacy for prospective owners. Open disclosure for qualified buyers will be provide (id:41531)
RE/MAX House Of Real Estate
36 Elmont Drive Sw
Calgary, Alberta
Calling all developers, builders and investors - this is your opportunity to purchase a prime parcel of land in coveted Springbank Hill. 1.46+- acres of land. The current owner has completed all necessary reports and due diligence, and this parcel is shovel ready for 8 prime single family estate lots or explore the possibility for increased density and bring your vision to life. Reports and further information available with an accepted offer. (id:41531)
Exp Realty
36 Elmont Drive Sw
Calgary, Alberta
Calling all developers, builders and investors - this is your opportunity to purchase a prime parcel of land in coveted Springbank Hill. 1.46+- acres of land. The current owner has completed all necessary reports and due diligence, and this parcel is shovel ready for 8 prime single family estate lots or explore the possibility for increased density and bring your vision to life. Fees and offsite levies still to be paid. Reports and further information available with an accepted offer. (id:41531)
Exp Realty
282 Rng Road Range
Stavely, Alberta
A quarter mile of your own lakefront. Pine Coulee lake lot property. 9.27 rolling grassy acres located on the east side of the reservoir. Located near Stavely, AB, 45 minutes south of Calgary. Far more lake frontage than almost every other Pine Coulee property. Recent properly drilled and registered water well. Fabulous location to build your home or vacation cabin and enjoy water sports, fishing and boating. No building pressure or timelines. Plenty of room for your own dirt bike track or horses. 5 minute drive to Stavely, easy access from highway. No Home owners association. Freehold land to do what you want when you want. Great sunsets . Acreage life at it's best. Start your family legacy 45 minutes from South Calgary. (id:41531)
Grand Realty
16 Hillcrest Boulevard
Strathmore, Alberta
This exquisite bungalow presents as new, offering unobstructed countryside views with a majestic mountain backdrop on clear days. The home is in pristine condition, reflecting the meticulous care of its owners. The open-concept main floor features expansive west-facing windows, a spacious great room, and a master suite complete with a luxurious ensuite. Additional rooms include a bright, versatile space suitable for a den, office, or second bedroom, alongside a large mudroom providing access to the heated oversized garage. The kitchen is exceptionally outfitted with custom-built cabinets, stainless steel appliances including a refrigerator, gas stove, dishwasher, and overlooks the serene greenspace. The fully finished lower level boasts heated limestone floors, a large recreation room, and a home theatre area equipped with built-in Bose audio equipment and a plasma TV. This level also includes a sizable bedroom, a flex/art room (potential bedroom with the addition of a closet), and a full bathroom featuring a luxurious limestone shower. The lower level leads out to a beautifully landscaped backyard with an automatic sprinkler system. High-quality materials are used throughout this home. (id:41531)
RE/MAX House Of Real Estate
44 Echlin Drive
Bragg Creek, Alberta
** Please click "Video's" for 3D tour ** This outstanding home is within walking distance to Bragg Creek, includes 2 residences AND is set on a half acre lot! Stunning features include: almost 3,200 sq ft of developed living space, 5 total bedrooms, 4 total bathrooms, insulated/heated/oversized double garage (32 x 25.5), approximately 900 sq ft separate residence above the garage including 1 large bedroom/3-piece bath/separate laundry/walk-in closet/full kitchen/separate heating system, private 0.46 acre corner lot with tons of trees, massive wrap around deck includes 5 deck "areas", gorgeous fire pit area, vaulted cedar ceilings, lots of big windows and much more! Location is a home run - a 20 minute walk to your favorite restaurants/shops in Bragg Creek, 25 minute drive to Calgary, located on a super quiet street and only a 2 minute walk to the Elbow River! Great home for extended family or families with older children - this is a very rare opportunity! (id:41531)
RE/MAX Landan Real Estate
402, 11 Mahogany Circle Se
Calgary, Alberta
Presenting a one-of-a-kind lakefront residence perched on the fourth floor of the Calligraphy in Westman Village - a landmark anchored in the award-winning community of Mahogany. A rare offering of 1,055 sqft of living space that flows seamlessly throughout the integrated floor plan that embraces uninterrupted views from every room. The kitchen serves as the epicenter of the space, while the generous living room and indoor/outdoor dining areas are a host’s best friend and can accommodate gatherings of all sizes. The expansive primary wing offers a tranquil escape with calming views of the city and nature. Complete with a private guest suite, second bathroom, laundry, ample storage space, and two parking stalls. Your lifestyle will grow accustomed to the opulent convenience of 24hr concierge service at your assistance along with countless amenities that include: a full service car-wash bay, wine cellar, events room, board room, indoor swimming pool, hot tub, fitness centre, spa, woodworking shop, art room, games room, indoor walking track, movie theater, gymnasium, golf simulator, botanical garden, library, Arnie's rooftop terrace, the marketplace, and Chairman’s Steakhouse. This incredible opportunity reflects the essence of luxury living that caters to those looking for an active lifestyle that is truly second to none! Call today to set up a private tour. (id:41531)
RE/MAX First
121 Artists View Way
Rural Rocky View County, Alberta
Simply spectacular! One of the best opportunities in Springbank & located in the highly coveted community of Artists View Park (West) this majestic 2 acre estate showcases incredible panoramic views of the North West city skyline. Offering 6250+ SF of opulence, quality and immense pride of ownership highlighted by a rich tapestry of timeless Italian and art deco design. A jaw dropping 'grand' entrance with walnut coffered ceiling and hand crafted Venetian inspired chandelier leads to the stunning living room featuring captivating views + a gorgeous gas fireplace w/remote control. The large formal dining room is ideal for entertaining - includes the custom built, solid wood china cabinet and sideboard! A spacious kitchen with stone arches framing the cabinetry, granite counter tops, updated stainless steel appliances, a built-in wet bar and inviting dining nook with patio doors to the yard of your dreams. Lovely family room with built-in bookcases, fireplace and more yard views towards the South. Multipurpose den/bedroom with built-in credenza, a 5-piece bathroom, your own two-story hot tub solarium and dedicated laundry room with sink complete the main level. Incredible outdoor spaces include a raised patio off of the kitchen nook and deck off of the East side of the house. Upper level has been designed for the growing family with a lofted area offering access to the back balcony spanning 40 feet, 2 sunrooms/solariums (heated) to admire the views, a fantastic principle bedroom with Carrera marble fireplace, 5-piece ensuite with marble tub, walk-in closet, petite wet bar overlooking the hot tub and another balcony access point. Two more large bedrooms with views down to the Bow river, an artist's studio (possible bedroom) opening onto the solarium and 5-piece family bath. Fully developed lower level presents a 5th bedroom, second kitchen, large wet bar, family & recreational room w/stunning 2-sided fireplace, large windows, 4-piece bath with sauna, excellent storage spaces and secondary access to garage. Luxurious Travertine flooring throughout all 3 levels accented with art deco tiles, solid wood doors, 4 fireplaces, numerous quality updates including all windows and so much more! A private & serene location with mature trees, heated 4 car garage and secondary access to the property from the back of the acreage. Flat ceilings, recessed lighting throughout and one of the best acreage residences in Springbank ready for your design ideas. Welcome home! (id:41531)
RE/MAX Realty Professionals
1907, 99 Spruce Place Sw
Calgary, Alberta
Location! Location! Location! Great Value for this Rare find spacious 3 bedroom+ den!! 2 full baths! Location! Location! Welcome to Ovation at Westgate Park! Enjoy upscale life style at the OVATION – loaded with amenities – gymn/fitness center with high ceilings with views of golf course , swimming pool and hot tub, games room with billiards and ping pong! This unit comes with a functional open plan with 9 ft. ceilings; a spacious living room/Dining area with large ceiling to floor windows for extra lights and views. There’s also a cozy gas fireplace in the living room & a door to an oversized balcony. The open kitchen includes granite counters and backsplash. Master bedroom includes a walk in closet and an ensuite with tub. The “Ovation” is just minutes to downtown via Bow Trail and next to the Shaganappi Golf Course off Bow Trail. You can walk across the street to Westbrook Shopping mall with restaurants, public library and Walmart! Westbrook is the first underground station in Calgary's light rail transit (LRT) system. Easy access to major routes such as Crowchild Trail and Sarcee Trail which gives easy access to the beautiful Edworthy Park, the University of Calgary, Richmond and Westhills Shopping Centre, Ambrose University and other amenities. This concrete building offers a +15 for you to access the amenities building so that you don’t have to worry about going outdoors in severe weather conditions such as rainstorm or snow! Book your viewing appointment now! (id:41531)
Trec The Real Estate Company
31115 Morgans View
Rural Rocky View County, Alberta
Welcome to 31115 Morgans View. 2.4 acres of land and a bowling alley plus a pond within the premises. Easy access Spring Bank Airport for private plane owners or pilot hobbyists and 10 minutes away from Webber Academy. Indulge yourself in luxury with an outdoor hot tub oasis featuring gas assist fireplace with views of the mountains and waterfront all in your back yard. Landscaped beautifully with rock and masonry for summer barbeques and an everyday getaway. Step out onto the terrace walk-out basement with tiered garden greenery. Pull into the quad garage in a home strategically designed to capture the essence of the surroundings beyond comprehension. Live and play in a cohesive layout of rich amenities and highly livable flow. Walk in the grand front door as the magnetism attracts with the utmost allure. Astounding bay windows command the premises with a two storey array of natural light. Make way to the extended deck encompassing the length of the owner’s homestead. Floor to ceiling high end luxury finishes and fixtures as expected with an estate of this caliber. Chef’s kitchen with butcher block countertop, large cooler, freezer and pantry. Appliances exquisitely built into the millwork with AGA ranges (IYKYK). Equipped with irrigation system, in-floor heating, central vacuum, speakers throughout, security system ready and smart home ready. Add your personal touch with a cork flooring flex room available to dedicate as a fitness/yoga studio, music room, cinema conversion, shop space, study, craft room, or a show room of your accomplishments and collectables. Entertain in style with a billiards table, poker nook, wet bar, multiple fireplaces, remote actuated hideaway TV, walk-out basement and a private bowling alley. With 8000± square feet of living space, 6 bedroom, 7 bathroom estate sitting on 2.40 acres. (id:41531)
Grand Realty
5945 Park Meadows Crescent
Olds, Alberta
Welcome to this fully appointed home that’s nestled into coveted Park Meadows Crescent! It's in move-in condition and features an inviting open floor plan and an oversized west facing yard! This happy home is ready to enjoy. Step in and hear the echoes friends and family. There is a stunning gas fireplace that sets the stage for comfortable conversation into the evening. The kitchen is perfectly planned with a large island and spacious corner pantry. There is ample room for multiple chefs to create their magic.Venture downstairs and discover the perfect kick-back and enjoy games and recreation areas. There is a deluxe wet bar, pool table area and spacious media/rec area with a cozy corner wood stove. And there’s more........ with a fourth bedroom, a versatile office space, (which could easily double as a fifth bedroom) and a full bathroom down. Don’t miss the super toasty heated concrete floors!Outside, the fully fenced west facing yard has a huge stenciled concrete patio framed with Allan Block around the perimeter and a central fire pit. Perfect for summer entertaining or relaxation.On rainy days you can also BBQ sheltered from the elements under the comfort of the covered rear deck—perfect for enjoying sunny days or starlit nights. Don't miss the chance to make this exceptional property yours! (id:41531)
RE/MAX Complete Realty
538067 40 Street E
Rural Foothills County, Alberta
Experience the pinnacle of country living on this expansive 89.8-acre estate, just minutes west of High River. This exclusive retreat, complete with river access, offers abundant space and amenities tailored for a large family seeking space both inside and out. Upon entering through the wrought iron, gated entrance and following the tree-lined paved lane, you'll be enveloped in a setting reminiscent of a secluded park.Indulge in the tranquility of the expansive yard, accentuated by massive trees and a serene aerated fish pond. Utilize the large well-appointed shop/barn boasting heat, water, and ample storage space for all your acreage needs. The property is fenced and cross-fenced catering to the equestrian enthusiasts, providing ample room to create riding trails or construct an outdoor riding arena. With two wells onsite, water is plentiful to sustain the house, horses, gardens, and lawns - all managed by an advanced irrigation system.The luxurious custom bungalow spans over 3,400 square feet and comprises four generous bedrooms each adorned with large bay windows, a formal dining room, sunken living room with built-in sound, a cozy family room, and an office featuring exquisite custom-built desk and shelves. Every room offers idyllic picture windows to capture the exquisite rural setting.Noteworthy is the expansive kitchen - designed for entertaining, with custom cabinetry, a wood-burning fireplace, and a sizeable walk-in pantry complete with a cold room. Further, the sunroom bathed in natural light offers a cozy retreat with a quaint wood-burning stove and picturesque views of the pristine park-like surroundings teeming with wildlife. The fully finished basement offers sprawling additional living space, suitable for a home theatre, gym, or ample storage. Despite its rural setting, the acreage is mere minutes to shopping, schools, and a hospital, providing a perfect blend of country serenity and urban conveniences. The attached, heated four-car garage ensur es convenience and comfort year-round.The solid construction of this custom home and timeless design of the estate provides an ideal canvas for personalization, allowing you to craft your dream home while embracing a lifestyle characterized by luxury, privacy, and functionality. Don't overlook the chance to transform this exceptional estate into your sanctuary. Please do not enter property without listing realtor. (id:41531)
Sotheby's International Realty Canada
250051 Range Road 250
Rural Wheatland County, Alberta
Welcome to 250051 Range Road 250 Rural Wheatland County - Just complete 2 months ago! This stunning home is situated on a 10 acre parcel and is conveniently located just 6 minutes from the Town of Strathmore. Easy access to all major amenities including schools, hospitals/ clinics, shops, grocery stores, entertainment & golf courses! The perfect retreat for that equestrian or hobby farmer! With ample space for additional barns, corrals, coops or maybe just a hobby shop to store all your toys. This turn key property has endless potential! As you approach the house you are welcomed by a large 3/4 wrap around porch & beautiful hardy board siding. Through the front door you are welcomed by a large double closest, a walkthrough mudroom featuring laundry & side entrance + tons of storage. Down the hall or through the mudroom you will find the Absolutely stunning custom kitchen - including beautiful wooden cabinetry (with organizers & lemans), a MASSIVE oversized quartz island, gas range/cooktop, oversized basin sink, pearl plumbing fixtures, floating shelfs, custom under cabinet & toe kick LED lighting (linked to nights lights that lead to the upstairs bedrooms). The main level also features a generous sized living room with gas fireplace, a large dining room & office space, as well as a 2 piece bathroom. Upstairs you will find 4 generous sized guest bedrooms, a massive 6 piece guest bathroom (featuring 2 separate toilets!). A large primary bedroom completes the second floor, and includes a walk-in closet, 5 piece ensuite bathroom & absolutely STUNNING VIEWS! - This home has so many upgrades! custom HIGH-END LED pot lights throughout, rough in for hot water circulation pump, vaccuflo, motion closet lighting, beautiful window coverings and so much more! With 2800 sqft of developed living space, this home is completely turn key! + the basement features 1400 sqft of un-developed POTENTIAL! Don’t miss this special opportunity! - This one won’t last long - BOOK YOUR SHOWING TO DAY! (id:41531)
Exp Realty
Lot 1 320 Street E
Rural Foothills County, Alberta
72.23 Acres of pasture shadowed by Alberta Big sky’s showing off endless sunshine over the river valley views, quiet and peaceful and plenty of opportunity to build your house and shop and lots of grazing room. Also for sale adjacent 72 acres of pasture and another 15 acres with house and shop makes this a great investment( all on separate titles) to develop your Ranch Plan, Only minutes to one of the best trout rivers in the world! Only 30 min to Okotoks, and to South Campus Hospital. (id:41531)
Royal LePage Solutions
1723 10 Street Se
High River, Alberta
Discover serenity on this stunning 3.13 acre property nestled within the Town limits of High River. With mature trees gracing the landscape and majestic mountain views framing the horizon, this parcel offers an unparalleled natural setting. The Little Bow River meanders through the rear portion of the land, enhancing the picturesque allure. Situated off pavement, yet conveniently close to the bustling amenities of High River, this location strikes the perfect balance between seclusion and accessibility. Whether envisioning your dream home or seeking a private retreat, this oasis awaits your imagination and ambition. (id:41531)
Exp Realty
8825 52 Street
Calgary, Alberta
*MERE POSTING* The expanding neighborhood of Saddle Ridge is now home to a new mixed-use development, featuring more than 80,000 square feet of retail and office space along with over 600 condos to support local businesses. The development's prime location near the YYC airport is just 19 minutes to the downtown core and provides unparalleled access to Stoney Trail and major crossroads from the busy 88th Avenue corridor, making it an ideal destination for residents and customers seeking access to all the area's amenities. (id:41531)
RE/MAX Real Estate (Central)
211038 Rr 260 Road
Rural Vulcan County, Alberta
Well established 119.97 acres with potential for anyone who would wish to have a few head of cattle, or maybe a horse enthusiast or a hobby farm owner! A Classic 1227 sq. ft. well built 3 bedroom Pan-Abode bungalow with vaulted open bean ceilings and a cozy open floor plan with two sets of patio doors leading to a tiered deck surrounded by mature trees. The kitchen features beautiful custom cabinets, and island and a large living room area. Third bedroom, family room, laundry with storage, and 3 piece bath completes the basement. The outbuildings consists of a shop w/cement floor, garage, 3 stall horse barn with tack room, calving barn and a large outdoor sand riding arena. Other miscellaneous items include back up generator, 2 waterers, 2 dugouts, and heavy duty log corrals, beautiful trees and Mountain View. All of this is set in a great location only 30 minutes to South Campus Hospital makes this property the one you have been waiting for to enjoy the lifestyle which comes from country living! (id:41531)
Royal LePage Solutions
402138 Meridian Street
Rural Foothills County, Alberta
Discover 35.65 picture perfect acres of unspoiled terrain just 5 minutes from Okotoks! Great investment opportunity! Especially for subdivisions into future lots. This captivating property boasts a breathtaking 360 degree view western vista of the majestic Rocky Mountains to overlooking valley views right into Okotoks located within the highly coveted Foothills County. Easily accessible via Highway 2 or head straight South through Okotoks on 2A past wal-mart. South on 783, west on 402 ave, then south on Meridian street. Endless options to potentially build a dream residence atop the hill, where every sunrise and sunset offers panoramic views of natural beauty. Ideal for esteemed farmers, this idyllic locale presents a perfect haven for horses, beloved farm animals, and cherished rural living! (id:41531)
Cir Realty
22, 4816 35b Street Se
Calgary, Alberta
Discover a golden opportunity to acquire Maple Leaf Embroidery, a well-established apparel wholesaler catering to a diverse clientele base. This lucrative business boasts a loyal customer following, serving esteemed sporting groups, businesses, and vibrant community organizations.Specializing in custom embroidery, Maple Leaf Embroidery offers an extensive range of personalized products, from stylish hats to luxurious towels and everything in between. Our in-house expertise extends to digitizing artwork and logos, providing clients with seamless customization options. Rest assured, all equipment is maintained and in excellent working condition, promising uninterrupted productivity and reliability.Don't miss this chance to step into a thriving enterprise poised for further growth and success. Enquire now to seize the reins of Maple Leaf Embroidery and embark on a rewarding entrepreneurial journey. (id:41531)
Paramount Real Estate Corporation
2250 17a Street Sw
Calgary, Alberta
Superb development site. Located in the Inner City Community of Bankview. Cleared & Ready for Construction. 100' front x 206' deep 20,600SF. There is no rear lane with clear access from 17A Street & 17B Street. Lot has recently had a clean phase 1 completed, appropriate geo tech report & survey report that the seller will share as requested. Seller may also consider subdividing into 2 parcels ea. 100' front x 103' deep. One on 17A St & the 2nd on 17B Street . Or, subdivide into 4, 50’x103’ parcels. This is Bare land. GST IS IN ADDITION TO THE PURCHASE PRICE. (id:41531)
RE/MAX House Of Real Estate
222071 Township Road 224
Rural Wheatland County, Alberta
**Charming Country Retreat on 3.88 Acres** Experience the perfect blend of spacious living and rural charm with this exceptional country home! Set on a generous 3.88 acres, this property offers ample space to enjoy the serenity of the countryside and cultivate your own homegrown vegetables. The dugout provides a reliable irrigation source, ensuring your garden thrives with ease. Surrounded by mature trees, the home offers excellent privacy while maintaining convenient access to nearby towns including Gleichen, Strathmore, Bassano, Brooks, Drumheller, and Calgary, thanks to its prime location just off Highway 1. Step inside to a welcoming interior designed for family living. The open U-shaped kitchen features a movable island and a large dining area, ideal for gatherings and entertaining. The expansive living room, with its picture windows, invites natural light and offers picturesque views of the countryside. The main-level master bedroom is a spacious retreat with an ensuite bathroom, walk-in closet, and a private deck, perfect for relaxing evenings surrounded by nature. Additional bedrooms on the second level provide ample space for family and guests, ensuring privacy and comfort. The home is thoughtfully designed with practical features, including an office, family room, cold storage area, and extra storage rooms. The partially finished lower level offers potential for a workout or recreation space, allowing you to customize it to suit your needs. With multiple commuting options via Highway 1 or Highway 901, travel is both easy and efficient. This country home beautifully combines space, comfort, and rural living, making it an ideal retreat for those seeking a tranquil escape with modern conveniences. (id:41531)
RE/MAX Real Estate (Central)
407, 3125 39 Street Nw
Calgary, Alberta
LOCATION! LOCATION! LOCATION! Looking to purchase a condo unit for your kids or for Investment purposes? Look no further, MULTI-LEVEL UNIT (Townhome Style) in University Heights, right by University of Calgary with easy access to all the amenities you need! Offering over 800 SQ FT of Luxurious Living Space with 2 Bedrooms, 2 Full Bath and 1 Titled Underground Parking Stall. Upgrades include: TOP FLOOR UNIT - 9 FT CEILINGS ON BOTH LEVELS - QUARTZ COUNTERTOPS - 2 BALCONIES - STAINLESS STEEL APPLIANCES ACCESS FROM 3RD & 4TH FLOOR! Perfect location for INVESTMENT PROPERTY! (id:41531)
Real Broker
111 Sandpiper Court
Chestermere, Alberta
The heart of this home is its three gourmet kitchens, outfitted with $180,000 worth of high-end equipment, including two gas stoves, an electric stove, three oversized hood vents with heat lamps, two microwaves, a large built-in refrigerator, a double-door fridge, and a built-in coffee machine. The flooring is a tasteful blend of hardwood, tile, and carpet, complementing the dual gas fireplaces and a chic electric fireplace. Entertainment and relaxation are redefined here, with a private swimming pool, steam room, jacuzzi, media room, and two separate maintenance rooms. The property accommodates up to 17 vehicles, with two electric car chargers and a garage featuring a shiny epoxy floor and an attached glass room, perfect for a smoking lounge or additional living space. This construction boasts 10-inch insulated concrete walls, ensuring year-round comfort and energy efficiency. Each bedroom is an in-suite, accompanied by large walk-in closets and spacious bathrooms. The home includes seven bathrooms, a greenhouse, and a skylight in the master bedroom, enhancing the natural light. The outdoor spaces are just as impressive, with a large concrete patio, an expansive balcony patio, and two additional balconies on the second floor, all offering breathtaking views of the mountains, lake, and canal. The home’s walk-out basement has 12-foot ceilings, while the main floor and top floor boast 10-foot and 9-foot ceilings, respectively. The 16-foot garage is a testament to the grandeur of this estate. Safety and sustainability are paramount, with built-in geo-system AC, backup electrical heat pumps, and disaster-resistant features. The windows are not only large, allowing for ample natural light, but also come with upgraded coverings. The main kitchen and lower kitchen feature large islands, perfect for hosting and culinary exploration. This home is under warranty, ensuring peace of mind for the new homeowners. The top floor overlooks the main and basement levels, creating a se nse of openness and connectivity throughout the home. With its luxurious amenities, advanced technology, and stunning views, this residence is not just a home—it’s a statement of living in harmony with nature while enjoying the pinnacle of comfort. (id:41531)
Cir Realty
251 Carrington Circle
Calgary, Alberta
Nestled in the beautiful community of Carrington NW, this 3 Bedroom semi-detached home with impeccably designed layout offers perfectly planned space ,a private court yard and a sizable attached double garage. Offering a unique open floor plan, the home opens to a bright and open kitchen with Quartz countertops. Stainless-steel appliances, including an electric stove, dishwasher, and a microwave providing both functionality and style. The main floor is completed with a 2-piece powder room and a walkthrough mudroom. The upper floor boasts of a spacious primary bedroom with a beautiful 4-piece ensuite bathroom and walk-in closet. Two more good sized bedrooms, laundry room and a 3-piece bathroom complete this floor. The basement is unfinished and awaiting your ideas. The home is within proximity to Playgrounds, Shopping, and minutes to YYC International Airport. Your new home awaits! (id:41531)
Exp Realty
805, 1188 3 Street Se
Calgary, Alberta
Situated in the heart of Downtown Calgary!!! Own this fantastic move-in ready 1-bedroom, 1-bathroom condo or use as an exceptional investment opportunity for tapping into the short-term rental market; with proper board approval in place!!! Located in South Tower of the Guardian buildings. Steps from the popular Stampede ground, BMO convention center, cafes, Sunterra market, Central library, restaurants, nightlife with easy access to the LRT, river pathways and much, much more to discover. Floor-to-ceiling windows in the living room and bedroom creates bright open space. Contemporary European style kitchen featuring sleek cabinetry, glass backsplash, quartz counters, under cabinet lighting and stainless steel appliance package offering integrated refrigerator and dishwasher. Take a look at the impressive views from your balcony... the iconic Calgary Tower, Calgary Downtown and city skyline!! Additional features include insuite laundry, central A/C, titled underground parking and separate assigned storage locker. The Guardian offers full amenities including 24hr Concerige, fully loaded gym, resident's lounge, garden terrace, bike storage room, workshop and visitor parking (Pay and park). Quick possession is available. (id:41531)
Real Estate Professionals Inc.



