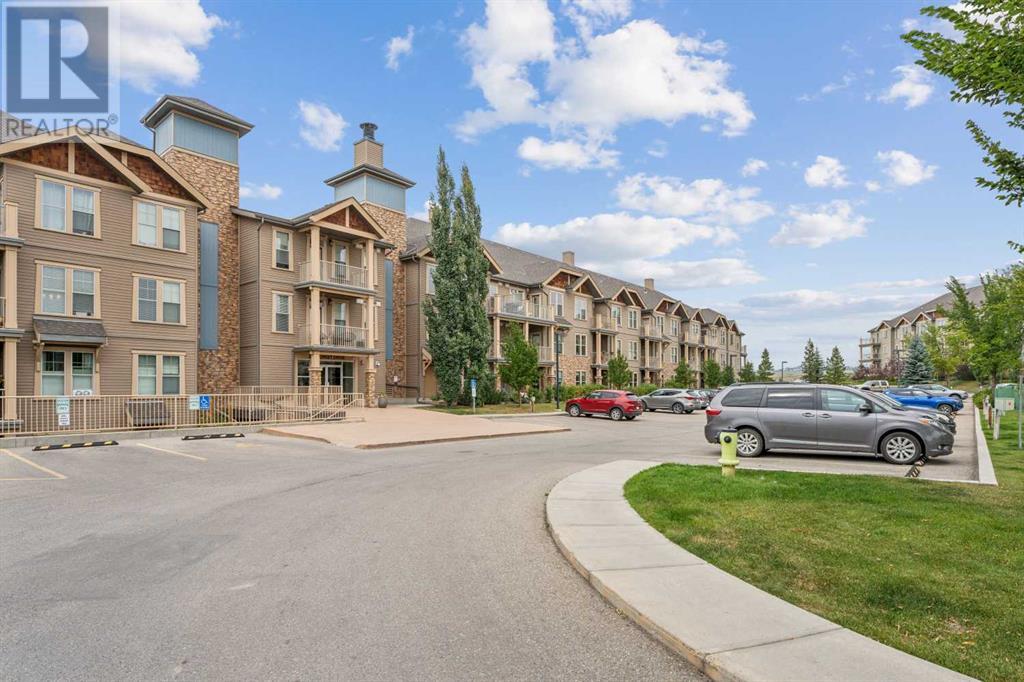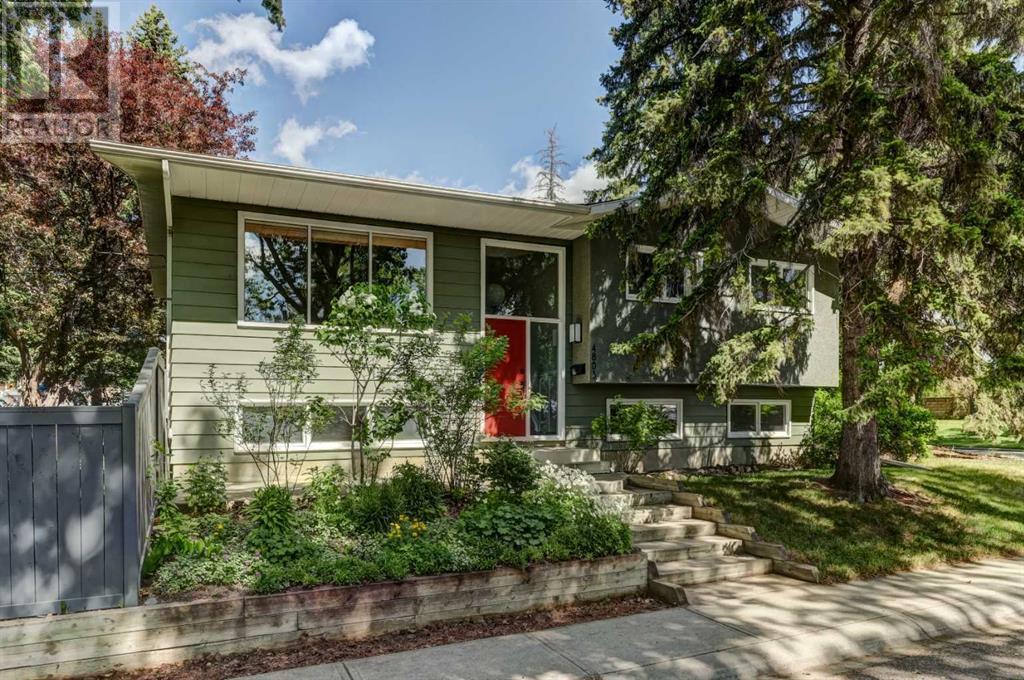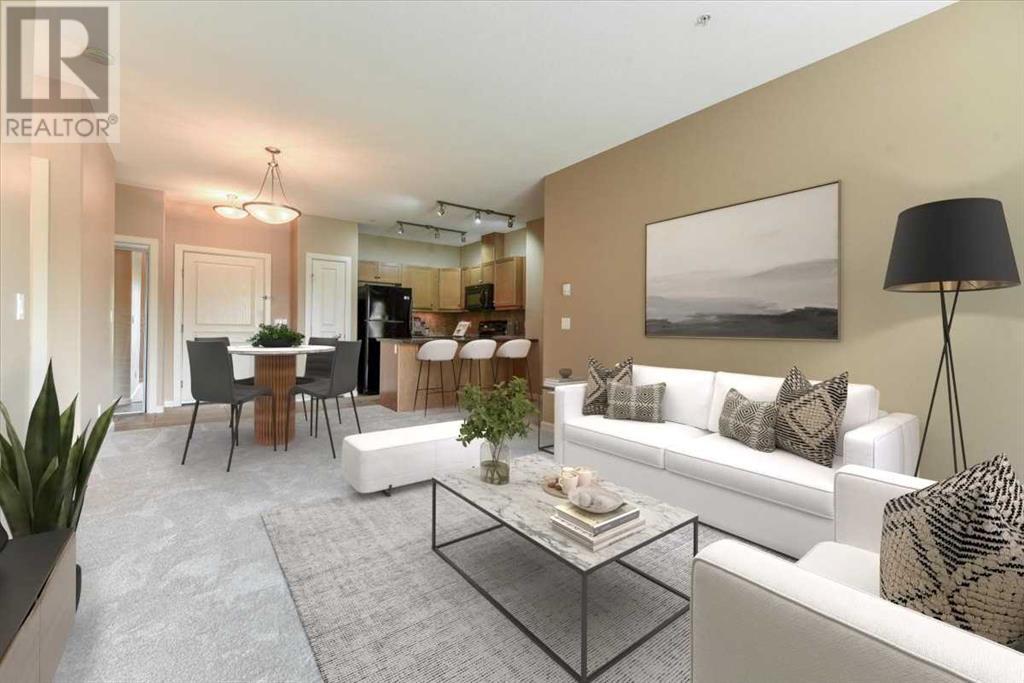Calgary Real Estate Agency
4396 Ryders Ridge Boulevard
Sylvan Lake, Alberta
Discover the pride of ownership in Ryders Ridge! This stunning 4-bedroom, 4-bathroom home offers over 2,751 sq ft of fully developed living space, bursting with character. The inviting covered front porch sets the stage for a warm welcome. Step inside to a bright, spacious entry with a large closet on one side and a large cozy office space on the other side with large windows that let you see the beautiful sun rise daily, just past the office you enter a cozy living room featuring a newly redone gas fireplace. The open dining area and pristine kitchen boast stainless steel appliances and ample counter space for the family chef. Step out to a fabulous two-level deck with a natural gas hookup, perfect for family BBQs. The large, fully fenced backyard is designed for privacy and low maintenance, complete with RV parking for up to a 25ft RV/travel trailer or extra vehicle, there's also a shed, and a dedicated area for fires or games, plus a huge cherry and apple tree. Conveniently located, the main floor includes a laundry room near the garage entrance, a heated double attached garage and a central half bathroom, plus other storage closets. Heading upstairs, the primary bedroom features a luxurious ensuite with a corner tub and walk-in closet and touch pad radio controls and in ceiling speakers in primary bedroom and bathroom, there's also two additional large bedrooms and a full bathroom. The newly renovated basement, with in-floor heating, offers a large bedroom with walk in closet, full bathroom, wet bar with beverage fridge, tons of storage for your drink collection and a spacious TV area with built-in cabinetry, plus new doors and dimmable lighting throughout and central vacuum hook up. There's also a salt water purifier, high efficiency furnace, dehumidifier and large under stair storage. Additional features include A/C, an underground sprinkler system, security system with cameras, in-ceiling speakers, central vacuum, and more. Don't miss out - schedule your appo intment to see this immaculate home today! (id:41531)
Real Broker
204 Cougar Point Road
Canmore, Alberta
This spacious family home will give its new owner the opportunity to live in over 2300 sq ft with a huge over-height garage and a large flat fenced yard backing on to green space, all in a friendly local's neighbourhood. The traditional layout has three generous bedrooms and two full baths up, along with a fourth bedroom, den, bathroom, and family room in the developed basement. The main floor family room features a cozy wood-burning fireplace that's hard to find in newer homes. The kitchen window overlooks the large back yard deck, and a practical storage shed. Family-friendly Cougar Point Road offers proximity to trails, school, playgrounds, dining, cafes, and recreation. Positioned next to the pathway to the green space behind, allowing for a generous gap to the neighbouring house. There's lots of house here, and lots of room to update the features you want to enjoy for years to come. Contact your Associate for a viewing. (id:41531)
RE/MAX Alpine Realty
723 Whiteridge Road Ne
Calgary, Alberta
Welcome to this charming duplex home located at 723 Whiteridge Road NE in the vibrant Whitehorn neighbourhood that is close to schools, parks, shopping & restaurants. This property offers a unique opportunity with two separate suites, perfect for extended family living or rental income. The upstairs suite boasts 2 bedrooms and a full 4-piece bathroom, while the LEGAL BASEMENT SUITE includes 1 bedroom and a convenient 3-piece bathroom.Both suites come equipped with their own laundry facilities, stove, and refrigerator for your convenience. Enjoy the added bonus of a double detached garage providing ample parking and storage space (currently rented out). Don't miss out on this fantastic property that offers versatility and potential for various living arrangements.Contact your favourite realtor today to schedule a viewing and make this duplex home at 723 Whiteridge Road NE your next residence or investment property! (id:41531)
Greater Property Group
Real Broker
108, 207 Sunset Drive
Cochrane, Alberta
LARGE WALKOUT 2 BEDROOM, 2 BATHROOM unit with MOUNTAIN VIEWS and 2 TITLED PARKING STALLS! Enjoy stunning west and southwest views from the COVERED PATIO of this desirable main floor unit. Walk out into the landscaped green space, professionally maintained by the management company. Over $10,000 in upgraded window coverings enhance this spacious OPEN PLAN, one of the larger units in the complex. A generous 4-piece ensuite (including upgraded chair-height toilet) and walk-in closet complete the primary bedroom. A large storage area boasts the washer/dryer with plenty of room for pantry items. ONE TITLED PARKING SPACE is in the secure, heated parkade, with the SECOND TiTLED PARKING STALL above ground. The building includes 2 elevators and a fitness centre, with a guest suite available in the Alora complex. Walk to nearby shops and services. Convenient, comfortable condo living! (id:41531)
Real Broker
4803 Vienna Drive Nw
Calgary, Alberta
HOME SWEET HOME! This is your exciting opportunity to call Varsity home in this EXCEPTIONALLY RENOVATED, fully developed bi-level home situated on a family friendly street on a spacious, private corner lot with mature landscaping. Heading inside you will fall in love with the perfect mix of original character complimented by recent renovations including new baseboards/trim throughout, fresh paint throughout, brand new hot water tank, newer high efficiency furnace, exterior paint (2024), replaced and painted fence (2023), new interior doors (2022), new carpet and paint in basement (2022) and a fully renovated kitchen (2021). The main floor offers a terrific open concept layout with a spacious living room with massive picture windows flooding the space in natural sunlight, a formal dining area, bright breakfast nook and the upgraded gourmet chef’s kitchen complete with custom built cabinetry, stainless steel appliances, a convenient movable island, stylish backsplash and countertops. Completing the floor is two generous sized bedrooms, the master retreat and a 4 piece bathroom. The fully finished basement boasts a huge family/recreation room perfect for a growing family or entertaining, two additional bedrooms, another wonderful 4 piece bathroom, tons of storage space in the laundry room. Outside, your home offers amazing curb appeal with mature trees giving you the feeling of a private oasis and the backyard is fully fenced and beautifully landscaped with lots of garden space. The double detached garage has one parking spot and an incredible workshop on the other side along with a storage space above. This desirable location is close to Sir Winston Churchill High school, University of Calgary, Market Mall, Foothills Hospital, pathway system, parks, popular restaurants and bars, shopping, public transportation and major roadways. Don’t miss out on this GEM, book your private viewing today! (id:41531)
Century 21 Bamber Realty Ltd.
551 Mahogany Boulevard Se
Calgary, Alberta
OPEN HOUSE SAT/SUN 12 - 5 PM MOVE-IN READY! Check out the virtual tour. ONE OF KIND LOCATION by the Wetlands and Rock Park/Playground. Welcome to this bright 3-bedroom, 3.5-bath home with 3 separate living areas and a generous 2349 SF of usable space. This professionally decorated customized home shows the pride of ownership. As you enter the house, the front porch has a lovely unobstructed view of the beautiful wetlands and park/playground. There is a fiberglass door, phantom doors (front and back), and keyless entry (in all locations). The upgraded extra windows on the corner unit allow natural light to enter the open-concept layout with stunning hardwood flooring. At the same time, music plays throughout the home with the built-in Sonos system. The living room has a modern black fireplace, and the dining/kitchen area has upgraded lighting. The classic white kitchen is functional with its quartz counters, stainless steel appliances (including a gas stove with electric convection for baking), tons of storage with pot drawers, and even a beverage wine fridge in the island. Custom wallpaper and mirrors are throughout the home, and as you head up the open spindle staircase to the bonus room, you will see the park across the street. Upstairs, there are two extra-large double master bedrooms with walk-in closets. The primary ensuite has a custom large walk-in tiled shower, a deep soaker tub, and dual sinks. Heading downstairs, you see a 3rd family room with another modern but electric fireplace. A 3 piece bathroom compliments this area with the 3rd large bedroom and storage areas. Structurally and mechanically, you have everything you could ever want, from the 50-gallon HWT, oversized air conditioning (2.5 tons), high-efficiency furnace, stone, stucco, and James Hardie board exterior. The front and rear yards are impressive, with exceptional landscaping, shrubs, flowers, and garden boxes. You can step onto the 10’x20’ rear deck with a privacy screen to the second entert aining area and a third space below for an outside dining table. Grow your fruits and vegetables to take to the lake! Your home is gorgeous, with Gemstone lighting at night (no more putting up Christmas lights), and someone could open up the private corner lot to store an RV or other toys. It is conveniently located close to public transportation and a bus stop, making it easy to get around. Mahogany is a top lake community close to all amenities, South Health Hospital, and schools. Plus, a paved rear lane leads to the insulated double garage! You will not find a better-designed and quality home. See this superb home and move in now! (id:41531)
Cir Realty
6010 Martingrove Road Ne Road Ne
Calgary, Alberta
*****REDUCED PRICE ***** ****SELLER is Providing Basement Rough-Ins|Total SQFT 1469 approx.****The Home You’ve Been Dreaming Of – Completely Updated and Ready for You!Hey, future homeowner! Yes, YOU! Imagine walking into a house where everything’s already been done for you—no stress, no renovations, just pure excitement. This stunning 3-bedroom, 2-bathroom home in the heart of Martindale has been totally transformed from top to bottom, and it’s ready for you to move right in!Let’s start with the kitchen—it’s not just any kitchen. We’re talking brand-new cabinets, gorgeous quartz countertops that scream “luxury,” and top-of-the-line Samsung appliances that will make cooking (and let’s be honest, ordering takeout) even more fun. The whole house? Yeah, it’s been upgraded too. Fresh new floors, stylish light fixtures, and fully renovated bathrooms that will make you feel like you’re living in a hotel. And that basement? It’s fully finished with a den and a massive recreation room, priorly used as a 4th bedroom. Whether you want a cozy movie night or an extra bedroom, this space has you covered!But that’s not all! This location is unbeatable—everything you need is just minutes away. Schools, parks, and shopping? All within a 7-minute drive. The Gurudwara Sahib? Just 1 minute away! You’re only 10 minutes from Calgary’s vibrant downtown. And for fitness and fun, the Calgary Public Library, YMCA, and Genesis Centre are only 4 minutes from your doorstep. Need a quick trip downtown? You’re only 10 minutes from Calgary’s vibrant downtown. Convenience, comfort, and community—it’s all here!Don’t wait! This fully updated home is calling your name. Let’s make it yours before someone else snags it! (id:41531)
Exp Realty
3 Crystal Shores Heights
Okotoks, Alberta
Welcome to this spacious family home in Okotoks only lake community! Enjoy lake access and all the amenities that come with it. This beautifully updated home offers 4 bedrooms and 2.5 baths, perfect for a growing family. The bright, open living room features a bay window, filling the space with natural light. The kitchen boasts a large island, penninsula seating, corner pantry, and oak cabinetry with classy dark countertops, complemented by newer stainless steel appliances. Recent upgrades include new LVP flooring installed in April 2024, as well as re-faced cabinets for a modern touch. Cozy up in the family room next to the gas fireplace with a white mantle. Upstairs, the primary bedroom includes a walk-in closet and a full ensuite with a soaker tub and separate shower. The home also features a newly built oversized 24’x24’ garage (2023), providing ample space for parking and storage. Additional updates include a new roof, siding, soffit, and eaves (2017), new furnace and AC in 2022, and a new dishwasher in 2023. The unspoiled basement is roughed-in for future development and offers great potential. Located in a family-friendly community with lots of walking and biking paths, this home is close to top-rated schools and amenities. The HOA fee provides access to the lake house, including exclusive swimming and skating privileges. Including basement fridge, shed in rear yard, window coverings (including curtain rods and drapes). Not included: Pool table.Don’t miss the chance to make this amazing home your own! (id:41531)
RE/MAX Irealty Innovations
2332, 81 Legacy Boulevard Se
Calgary, Alberta
Welcome to this immaculate 2-bedroom, 2-bathroom apartment, meticulously maintained and presented in show home condition. With 700 sq ft, this residence combines modern comfort with stylish living. Enjoy the convenience of air conditioning and ceiling fans, ensuring year-round climate control. The kitchen features modern cabinetry, sleek granite countertops, quality appliances and a reverse osmosis system for pure, fresh drinking water. The stylish primary bedroom is complete with a walk-through closet and a private ensuite bathroom. The second bedroom across the living room is equally elegant and is perfect for guests or use as an office.Step out onto your private balcony to take in breathtaking views of the Rocky Mountains, offering a serene backdrop for relaxation. Conveniently located close to shopping, this apartment provides the perfect blend of tranquility and accessibility. Whether you're entertaining guests or enjoying a quiet evening, this home offers both luxury and practicality in the prime location of Legacy. (id:41531)
RE/MAX Complete Realty
3116 4a Street Nw
Calgary, Alberta
Great investment opportunity for builders and developers. 50'x120'-foot lot for sale in Mount Pleasant, great location steps away from Confederation park on quiet street. Have blueprints for 3 storey duplex. See in attachment section. Development permit nearing approval. Bungalow in good shape and could have income while buyer is finalizing development. Lower unit is a registered legal suite with City of Calgary (#9257). Development Plan Permit number for this property is DP2024-05210. (id:41531)
Royal LePage Mission Real Estate
127 2nd Avenue W
Hussar, Alberta
This one of a kind property does not come along everyday. Enjoy creating amazing meals in this large newly renovated kitchen. Ample cupboards and counter space plus a large island make this space ideal for entertaining. The walk in pantry houses all your kitchen appliances providing easy access. This spacious home has 3 bedrooms, 4 bathrooms, two family areas and so much more! So much space to gather as a family. The primary suite has a 4 piece ensuite which includes a large jetted tub and ample closet space. Two spacious bedrooms upstairs for the kids plus a bonus area to call their own makes this an ideal place for them to do homework, watch a movie or just spend time together as a family. The fully finished basement has extra storage rooms, and a family room all set up to enjoy movie night or your favorite sports. The detached garage (shop with office and 2 pce bath) gives you the opportunity to have a business from home. This property must be viewed in order to totally appreciate all it has to offer. (id:41531)
Real Estate Professionals Inc.
101, 52 Cranfield Link Se
Calgary, Alberta
Welcome to the popular, 18+ community of Cranfield Link! With it's well-maintained common areas and luxurious amenities, this building will not disappoint. This main floor, 2 bedroom, 2 bathroom unit offers the convenience of a patio leading to the grassy area and no need to rely on an elevator. As you walk in, notice the new carpet (6 months old), fresh paint and professional cleaning throughout. The open concept kitchen has granite counter tops, sleek black appliances, a pantry and a convenient breakfast bar. The spacious dining room and living area leads to the quaint concrete patio. The primary bedroom offers a large walk-through closet to the private ensuite bathroom. The second bedroom is located beside the second full bathroom. There is plenty of storage in the unit and a separate storage locker in the parkade. You will also have the benefits of a secure, underground, titled parking stall, ample visitor parking and a car wash. No need to pay for a gym membership after you move into Cranfield Link...there is a fitness room, hot tub and steam room included in the amenities centre. For even more recreational options, you can enjoy a game of pool in the party room or reserve the movie theatre for a night in. Outdoor enthusiasts will appreciate the close proximity to the Bow River Pathway, Policeman's Flats, Blue Devil Gold Club and Heritage Pointe Golf Club. With easy access to Stoney Trail and the Deerfoot Trail, you are minutes from great shopping and restaurants. Don't miss this one! (id:41531)
Power Properties












