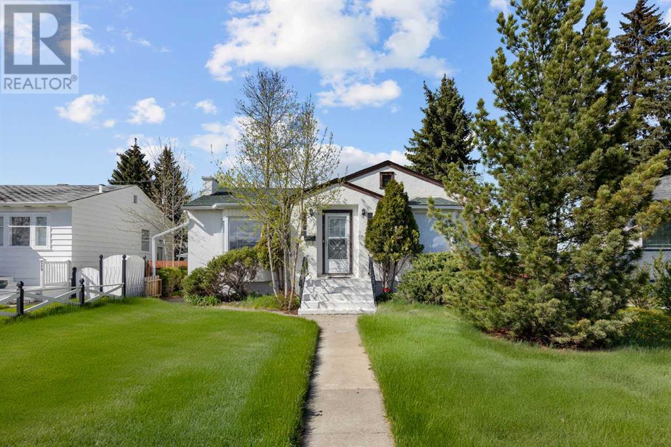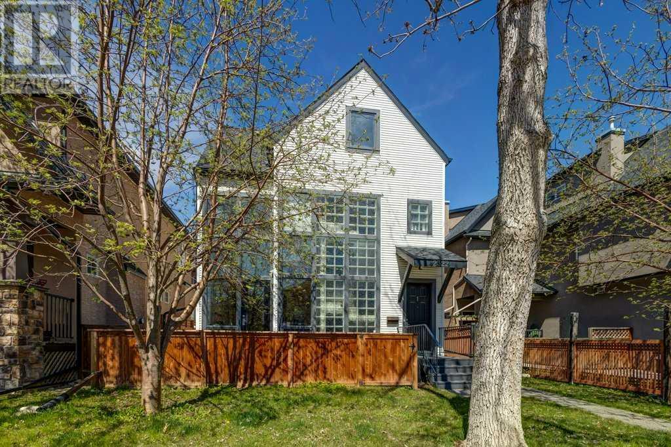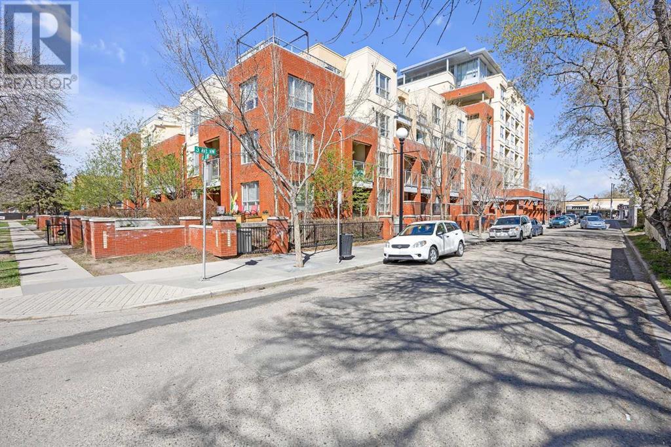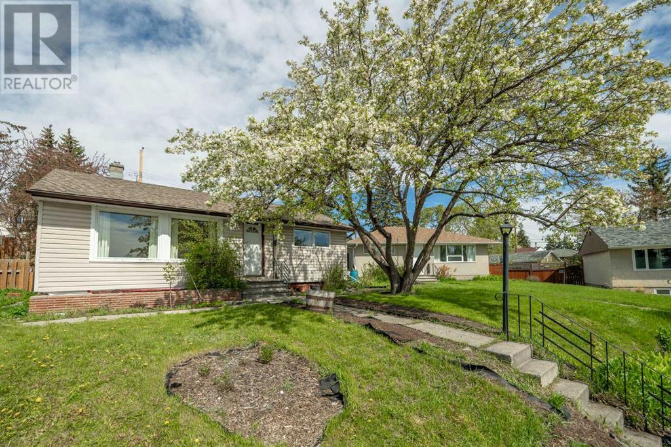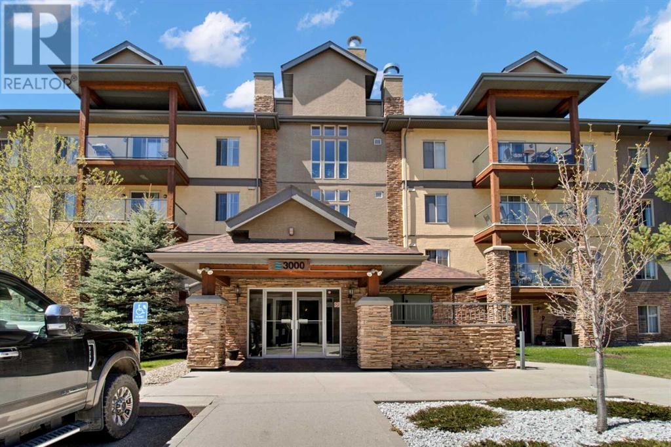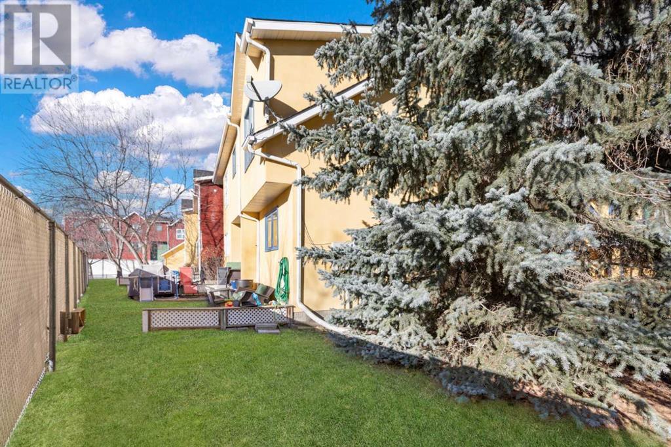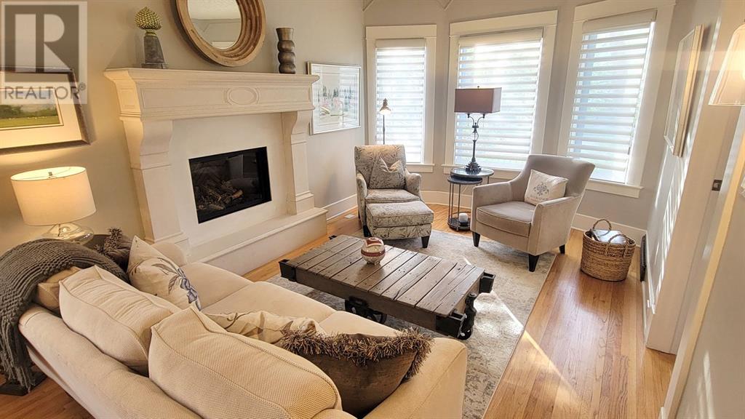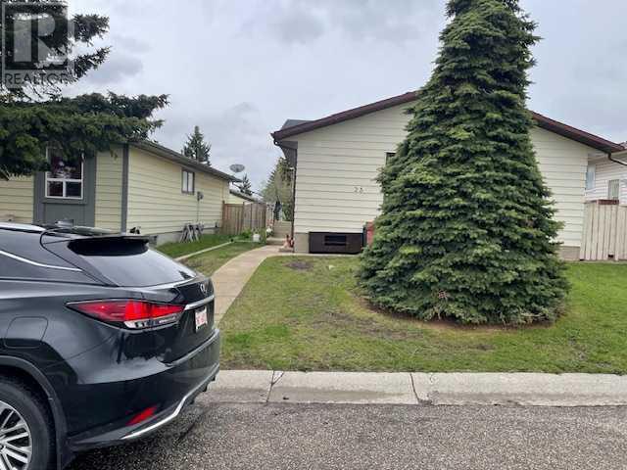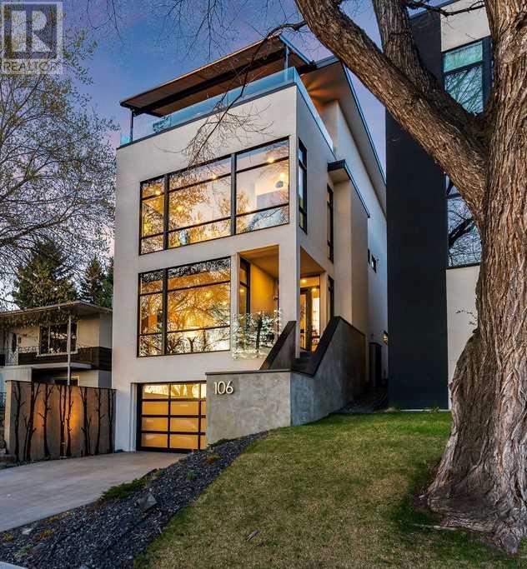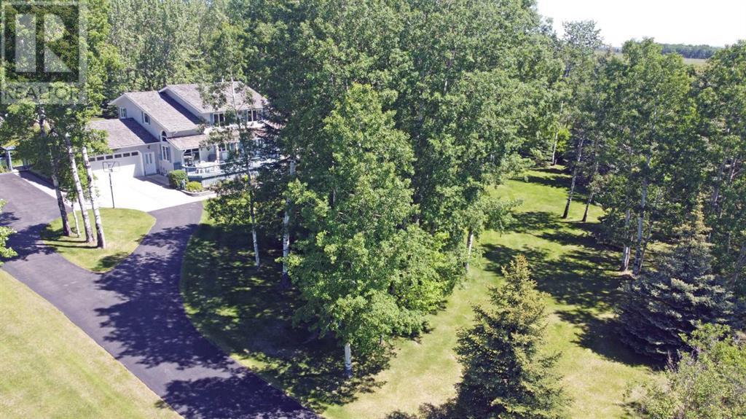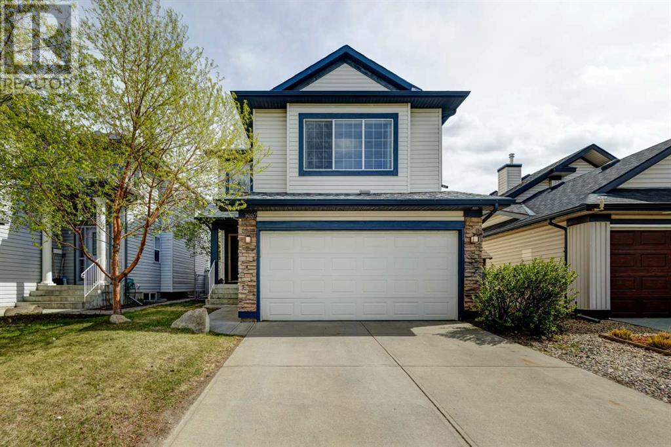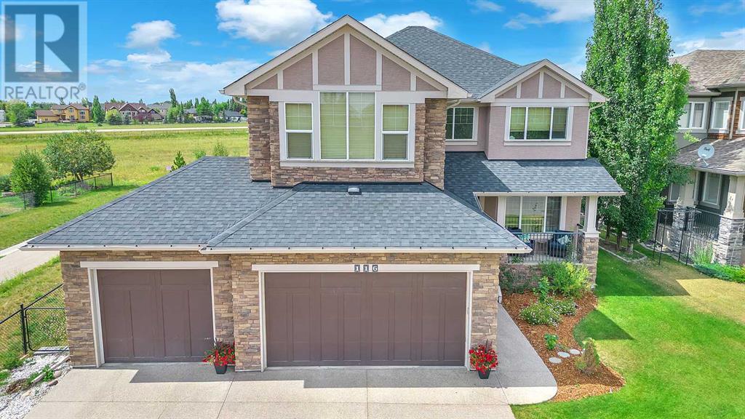Calgary Real Estate Agency
532 17 Avenue Ne
Calgary, Alberta
This meticulously maintained inner-city raised bungalow with over 1800 sq ft of total living space offers a perfect blend of comfort, convenience, and style. Situated on a spacious 50 X 123 R-C2 lot, this property boasts a detached garage, a convenient 2-car parking pad, and a large backyard with lush greenery that defines its character. The main level features two spacious bedrooms, a full bathroom, and an open concept kitchen/dining area. A highlight of this home is the legal secondary suite (2021) with a separate entrance, providing privacy and versatility for extended family living, rental income, or a home office space. The suite comprises a generously sized bedroom, a modern kitchen and bathroom, separate laundry, and a large recreation/living area. Recent upgrades including a high-efficiency furnace (2024), water heater (2024), and some of the windows ensure peace of mind and efficiency for years to come. Located just a 5-minute drive from downtown, this property offers unparalleled accessibility to urban amenities, dining, and entertainment options. For nature enthusiasts, Confederation Park and Munro Park are a mere stone's throw away, offering endless opportunities for outdoor recreation and relaxation. Golf enthusiasts will delight in the proximity to two nearby golf courses. Don't miss out on this rare opportunity to own a slice of inner-city paradise. Schedule your private tour today and experience the epitome of urban living! (id:41531)
Real Broker
1, 2322 2 Avenue Nw
Calgary, Alberta
Open house (May 19,2024 1:30-4 PM). Welcome to this bright unit with a 3rd-level loft in the beautiful and prestigious West Hillhurst community. This south-facing, 3-story townhome offers an open floor plan and modern design. The inviting main floor features a well-appointed kitchen, a cozy living room, a formal dining room for your family, and a convenient half bathroom. On the second floor, you'll find a master bedroom with a 4-piece ensuite bathroom, as well as an additional bedroom and a 3-piece bathroom for guests or a growing family. The lofted third floor currently serves as a home office but can also be used as a guest room or an extra family room. The developed basement can be used as an exercise room or another home office.This recently painted townhome boasts an amazing location: you can easily walk or bike to the downtown core, enjoy the short waking distance to Bow River pathway, parks, and the vibrant atmosphere of Kensington's finest restaurants and boutiques. Plus, it's close to well-established schools such as Queen Elizabeth School and Hillhurst School. With over 1500 square feet of living space, this townhouse has a very low condo fee of $220 per month. If you desire inner-city living, this is the perfect opportunity! (id:41531)
Century 21 Bravo Realty
414, 1110 3 Avenue Nw
Calgary, Alberta
OPEN HOUSE SATURDAY MAY 18 1:00-3:00PM Welcome to The Residences at St. John’s on Tenth, where luxury meets urban living in this executive penthouse boasting stunning views. This top floor end unit, flooded with natural light, offers a spacious open concept ideal for cooking, dining, and entertaining. The primary bedroom features a lavish 4-piece ensuite and a sizable walk-in closet, while a second bedroom adjacent to the patio doubles as a cozy reading nook or home office. The kitchen, adorned with recessed lighting and modern cabinets, boasts stainless steel appliances, a built-in oven and stove top range, granite countertops, and a generous breakfast bar. The highlight of this condo is its expansive patio offering breathtaking wraparound views of Calgary to the North, West, and South. Included are underground titled parking and secured assigned storage on the same floor for added convenience and peace of mind. Nestled in the heart of Kensington, you're just steps away from shopping, public transit, dining options, jogging paths, and all the amenities of inner-city living. Don’t miss out on this incredible opportunity at The Residences at St. John’s on Tenth – schedule your private showing today! (id:41531)
Real Broker
37 Northmount Crescent Nw
Calgary, Alberta
Cute hill side bungalow nestled on Northmount Cresent. OPEN HOUSE SATURDAY AND SUNDAY MAY 18th and 19th 1:00-4:00pm This home features some great character and modern upgrades. The original hardwood floors are solid and the The kitchen cabinets have been improved, the windows have been upgraded to Vinyl., vinyl siding, shingles and it has a high efficiency furnace. The curb appeal is very nice with a flowering crab apple tree, flower beds and a gentle slope up to the home. The floorplan is very functional and the developed basement offers some good potential. Several homes in the area have upgraded with carriage suites, so the possibilities are here! The WEst facing backyard is very private with a recent retaining wall with a garden box. The patio will be a favorite spot for the evening! The single garage has a unique feature! A walk out basement! Perfect for a workshop or work from home studio! Gravel parking allows room for an RV or trailer. The location is very nice, just a short walk to school or to catch a bus and the new green line will be close by! The area has a lot of parks and greenspace to access including Egert's off leash park! Truly a nice property offering good value be sure to see it today! (id:41531)
Royal LePage Benchmark
3204, 92 Crystal Shores Road
Okotoks, Alberta
A perfect lifestyle to enjoy with a 2 bedroom and 2 bath condo with a WRAP AROUND BALCONY in Crystal Shores. It is affordable living at its best! A CORNER UNIT with laminate flooring and ceramic tile in the bathrooms and laundry/storage room. An open concept kitchen with bright windows and maple cabinetry with laminate countertops with a nice wood trim. A BRAND NEW REFRIGERATOR (Stainless Steele), dishwasher, electric stove, and microwave with hood fan. Newer FULL-SIZE washer/dryer. The Primary room is very spacious fits a king size bed nicely with a walk-in closet that extends into the 4-piece ensuite. The 2nd bedroom is also a generous size room. The main bathroom is next to 2nd bedroom and entrance. Underground Titled parking with storage right behind. Storage Unit is 3'6 deep x 9'0 wide. Another Titled parking stall just outside the underground parking garage door. The amenities in this complex are AMAZING! Access to a car wash in the underground parkade. Access to a COMMUNITY Recreational Room with Kitchen, Games Room, Sauna/Steam Room, HOT TUB, and a nicely equipped Fitness Room. Want to entertain friends and family you have access to the community BBQ and picnic area right across from your unit. It even gets better BEACH ACCESS with clubhouse. Soak up the sun or just enjoy a day of fishing its all right here! Or enjoy a day of Golf at Crystal Ridge Golf Course! Life does not get much better than this!!! This particular unit has been well maintained - it's gorgeous! (id:41531)
Century 21 Foothills Real Estate
6, 7 Westland Road
Okotoks, Alberta
Welcome to this beautifully updated three-bedroom, end-unit townhouse style condo, perfectly nestled next to a serene green space. This home has been freshly painted throughout and features $40,000 worth of recent upgrades in flooring and bathroom renovations. Step into the spacious living room, where you can cozy up next to the gas fireplace adorned with a stunning new rock wall. The room boasts new paint, flooring, potlights, and a drop ceiling, creating a warm and inviting atmosphere. Large windows offer picturesque views of the adjacent park, bringing in ample natural light. A few steps up, you'll find a bright and open kitchen and dining area that has been thoughtfully updated. The kitchen now features new high-gloss cupboard doors, quartz countertops, a stylish backsplash, and fresh paint. Modern taps and new flooring complete this functional and elegant space. The full-size laundry area is conveniently located off the back entrance, adjacent to the powder room, providing ease and efficiency for your daily routines. Upstairs, the large primary bedroom is a true retreat with new paint and pot lights. It includes a walk-in closet and a newly updated three-piece ensuite, featuring quartz countertops and high-gloss vanity doors. Two additional bedrooms share a completely renovated bathroom, which includes new paint, a toilet, sink, taps, vanity, flooring, and wall coverings. The lower level of the home offers a versatile TV room, currently used as a sleeping area, and provides access to crawl space storage. Outdoor spaces include a welcoming front porch, a back patio, and a south-facing side yard, perfect for enjoying the outdoors. A detached single garage is titled to the condo, providing secure parking and additional storage. Located within walking distance to shopping, restaurants, and schools, this home is situated in a quiet and private setting. This home has undergone significant renovations, including the removal of all popcorn ceilings, installation of new baseboards and trim, fresh paint, new flooring, updated toilets, new taps, modern light fixtures, and new hardware throughout. It's a move-in ready gem that offers peace of mind with all the hard work already done. Don’t miss out on this opportunity—schedule a viewing today and buy with confidence, knowing that all the renovations have been expertly completed. All you need to do is move in and enjoy your beautiful new home! (id:41531)
Exp Realty
837 3 Avenue Nw
Calgary, Alberta
Historic renovated home in the heart of Sunnyside with nearly 1900 sq. ft of living space.. Incredible totally renovated historic three bed, two bath home in Sunnyside with all the charm you would expect. The warmth of the original hardwood floors and doors, large baseboards, french doors, stain glass and exposed brick brings back the charm of bygone years. The kitchen and bathrooms have been totally brought up to date. Have your morning coffee just off the kitchen in the back sunroom. Enjoy the living room fireplace during Calgary cold winters. The basement offers a family room with a custom brick floor and laundry. The back yard has no grass to mow, a large deck and bricked yard with area to garden. A single garage with a extra parking spot and a cute shed finish off the back yard. This home is one of the best character homes in Sunnyside. Close to shops and restaurants in Kensington, and the C-train. Check out this wonderful property today. (id:41531)
Real Broker
23 Bedridge Way Ne
Calgary, Alberta
Discover this ideal starter home boasting over 1,600 sq ft of developed space and a total of four bedrooms. The upper level features three spacious bedrooms, while an additional bedroom is located on the lower level. The main and upper levels have been tastefully updated, and the third level includes a modern bathroom and a large, open living area complete with a charming wood-burning, brick-faced fireplace. The fourth level has been partially updated. Additional updates include a newer water tank and roof shingles replaced just four years ago. Enjoy the South backyard exposure with low maintenance/concrete covered patio area and a large double car garage.This home is situated in a prime location, close to amenities, a shopping centre, and major bus routes, with easy access to Centre Street and Deerfoot Trail. This home has been meticulously maintained making it move-in ready. (id:41531)
RE/MAX Real Estate (Central)
106 12a Street Ne
Calgary, Alberta
Exquisitely crafted Loft Style residence, where every detail has been meticulously designed to bring you a luxury urban experience with over 3600 sq ft of open concept living. Form and function blend flawlessly in this designer home with 9 &10’ ceilings, floor to ceiling windows, wide plank oak flooring, steel and glass accent walls, exposed concrete accents, decorative industrial beams, and stunning white brick feature walls throughout that complement the one-of-a-kind steel and glass open staircase. This home has all the features and attention to detail that will compliment your individual lifestyle from day one. The light filled main floor w/10’ ceilings features a generous living room w/a 63” gas fireplace, a spacious chef’s kitchen and a 14’ quartz island w/seating for 6. The separate dining space will easily accommodate a 9’ table w/a glass wall walkout to the backyard retreat. Conveniently adjacent to the kitchen/dining area is a truly unique steel and glass enclosed wine/beverage centre. Entertain family and friends in style and comfort in this open concept but intimate space. The second level features 2 secondary bedrooms w/floor to ceiling windows and a large 5pc bathroom plus a dedicated laundry area w/vintage laundry tub and plenty of overhead storage. Relax in your stunning primary retreat, featuring a spacious 5pc ensuite w/freestanding tub & steam shower, walk-in & secondary closets. The primary bedroom with lounge area incorporates a full wall of 9’ floor to ceiling windows which makes you feel like you are sleeping in a tree house. The 10’ ceilings on the third floor makes this a very unique bonus level including a large guest bedroom w/ full height windows & private balcony, an adjacent 4pc bathroom and a glass enclosed private office area. The remainder of the space accommodates a large entertainment/media room with wet bar and access to the giant outdoor patio with stunning views of the neighborhood and the downtown core. Once again, you get that treehouse feeling w/a motorized retractable overhead awning and vertical wind/sun screens. Enjoy the relaxing solitude of this space with a glass of wine beside the 8’ teak fire table. The heated garage level will delight car enthusiasts and hobbyists alike with room for 4 cars, a built-in work bench and plenty of storage space. This is not just a large functional garage but another well designed space featuring decorative wood and concreate feature walls, a black painted ceiling w/plenty of pot lighting and built in ceiling speakers. The generous mud room off the garage has tons of storage space. Finally, the backyard area features an 8per salt water hot tub, an 8.5’ outdoor kitchen w/a 42” gas grill, a 10 x 18’ dining space w/a motorized louvred pergola and a 10’ concrete and teak table. This is the place to enjoy summer surrounded by a fully landscaped low maintenance & irrigated garden paradise. Turn the key and enjoy your new lifestyle in Bridgeland within walking distance of the downtown core. (id:41531)
RE/MAX Complete Realty
240014 175 Avenue W
Rural Foothills County, Alberta
THIS is the nicest home in the best location you could ever hope for ..... 2 minutes west of Priddis shopping/dining ... ... 2 minutes to Priddis Green Golf & Country Club ... 11 minutes to the STONEY Tail interchange and with the New Costco and all you desire in Calgary !! Okay , please pay attention as you drive up the always like new driveway *** the brand new -- asphalt shingle roof ...... which caring seller does that ??? Mine does ! And in the backyard -- included in the purchase is the gorgeous 2 year new Hot-Tub ****Manicured landscaping but with a native and natural ambience to it. Backyard firepit. Picture perfect rototilled garden area, Plus a Deluxe Heated Work/woodworking shop with endless built ins and counterspace. NOW for the real treat ... 2726.2 sq.ft. of genuine quality and craftmanship. Spacious country kitchen with center work island, Huge main floor Main bedroom with 5 pce ensuite. 2 bedrooms up --- each with their own 4 pce ensuite and walk in closets. Loft library/office retreat and a roomy bonus area for the big screen TV !!! Check out the utility room for Upgraded Furnaces and On Demand Hot Water. But you are really going to appreciate the deluxe heavy duty new asphalt drive to the oversize (27 X 24 ) heated garage. Now is the time to make the move ,to enjoy the Space plus Relaxed lifestyle of Country living ! (id:41531)
Royal LePage Solutions
1057 Cranston Drive Se
Calgary, Alberta
If Calgary had an Episode "YOU GOT TO LIVE HERE" this would very likely be the featured home! This fully loaded Cedarglen built home is being offered on the market for the first time since it was built. Come for the EXPERIENCE, and stay for your lifetime!! Comes with CENTRAL AIR CONDITIONING, QUARTZ COUNTERTOPS IN KITCHEN, CENTRAL VACUUM & ATTACHEMENTS, WATER SOFTENER SYSTEM, UNDERGROUND SPRINKLERS, HUGE BONUS ROOM WITH 5 WALL MOUNTED SPEAKERS, 2 TV WALL MOUNTS, HEATED GARAGE, LARGE DECK WITH NEWER WATERPROOF DURADEK, PURGOLA, ROLLUP/ROLLOUT AWNING, FULLY DEVELOPED WITH EGRESS SIZED WINDOWS IN EACH BEDROOM DOWNSTAIRSN AND 6" MDF BASEBOARDS & 4" TRIMS. Whhew! That was mouthful I need to catch my breath. Bragging rights here with 5 BEDROOMS, 3.5 bathrooms, and room in basement for a little kitchen or office as it has lots of plug ins already. A quick 4 minute drive takes you to the The Cranston Residents Community Hall that has many things to offer such as a DAY CARE, TENNIS COURTS, PICKELBALL, BADMINTON, AUDITORIUM OPEN GYM WITH BASKETBALL COURTS AND BALL HOCKEY, OUTDOOR HOCKEY RINK, SKATEBOARD RAMPS, SPRAY PARK! Live in Cranston with all the amenities, parks, schools and pathways! Live life here. Easy and quick access to Stoney Trail, Deerfoot, MacLeod Trail. 7 minutes from South Campus Hospital. Call your favorite Realtor today! (id:41531)
RE/MAX First
116 Ranch Road
Okotoks, Alberta
**Professional interior photos will be loaded ASAP until then please check out the 3D/virtual tour***Welcome to your own private oasis in the highly sought-after community of Air Ranch! Located on one of the larger, estate lots, there is room for a triple garage and a spacious front porch. Step inside and be greeted by the stunning hardwood floors that flow seamlessly throughout the main level, creating an inviting and warm atmosphere. The formal dining room sets the stage for elegant gatherings and special occasions and is connected to the kitchen via the butlers pantry. The kitchen itself is stunning, featuring white cabinets, spacious counters and an island that truly is the focal point of the kitchen. The great room features custom built-ins and a coffered ceiling, providing the perfect setting for both relaxation and entertainment. The two sided fireplace in the great room connects to the den. Step out onto your deck and enjoy those warm summer evenings in your west facing backyard with noone behind you. Finishing off the main floor you have a cloak room connecting the front and garage entrances. Heading upstairs, you will be greeted by an absolutely huge primary bedroom, featuring a private seating area where you can unwind and recharge. The walk-in closet provides ample storage space for all your wardrobe essentials, while the brightly lit ensuite offers a tranquil retreat. Complete with double sinks, a luxurious soaker tub, and a separate shower, this ensuite is designed to indulge your senses and create a spa-like experience in the comfort of your own home. Two additional bedrooms, a bonus room, and a well-appointed bathroom complete the second level, ensuring that every member of the family has their own private haven within this exceptional residence. Venturing down to the basement, you will discover the perfect entertainment space, thoughtfully designed to cater to all your needs. With built-in speakers, a theatre area, a four-piece bathroom, and even a guest bedroom, this basement offers endless possibilities for hosting unforgettable gatherings. Situated across from a large play park and greenspace, this home is perfect for a family. (id:41531)
RE/MAX Complete Realty
