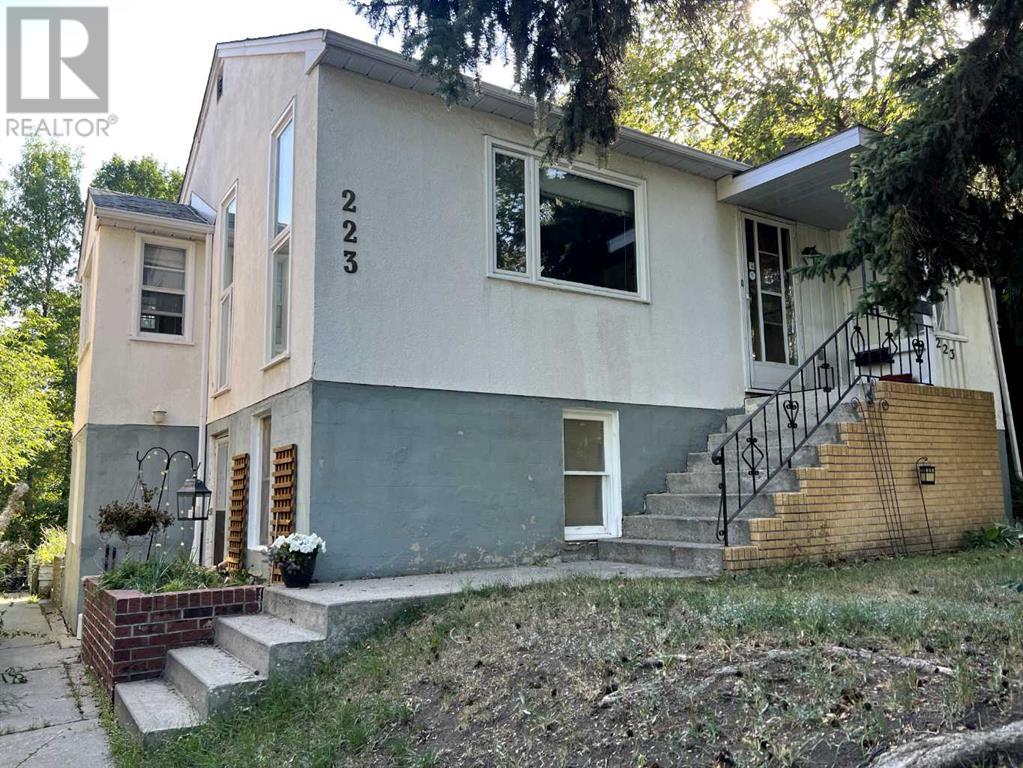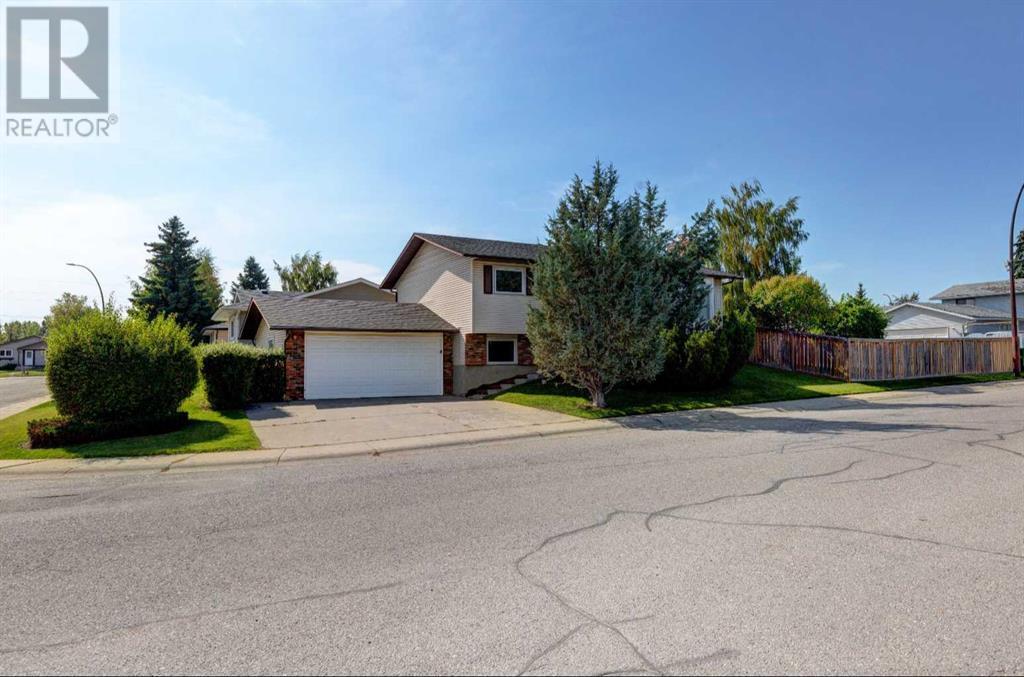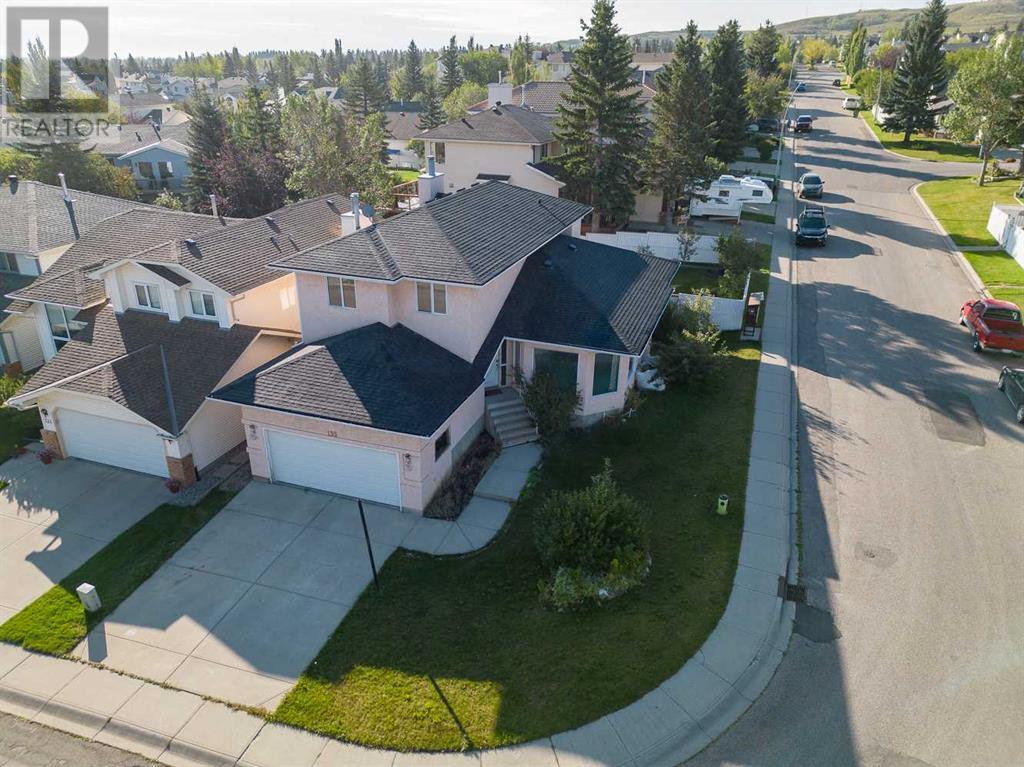Calgary Real Estate Agency
2311, 55 Lucas Way Nw
Calgary, Alberta
"" OPEN HOUSE: SUNDAY, SEPTEMBER 22, 10:00 AM - 12:00 PM "" Logel Homes Built, virtually new (lived in 3 months). Well priced two bedroom condo, east facing for morning sunshine, nicely updated including vinyl plank flooring, upgraded carpet, bathroom floor tile, quartz counter tops, 9 foot ceiling, spacious covered deck with gas line Vibrant NorthWest community of Livingstone (with community ammenities, lake, playgrounds, sports fields) with great access to Stoney Trail, the airport, shopping (id:41531)
Royal LePage Solutions
304, 10 Panatella Road Nw
Calgary, Alberta
Discover your dream lifestyle in this impeccable top-floor end unit located in the sought-after Milano complex of Panorama Hills. This 2-bedroom condo is a perfect blend of style, comfort, and convenience, designed for those who appreciate the finer things in life. Step inside to find a home that’s in show home condition with premium upgrades throughout. Contemporary colors and quality finishes create a warm, inviting atmosphere. The spacious living area is bathed in natural light, showcasing the upgraded flooring and modern lighting fixtures that add a touch of elegance. At the heart of this home is the chef’s kitchen, ideal for culinary enthusiasts. It features over-height espresso cabinets, stainless steel appliances, and a generous eat-up bar perfect for casual dining or entertaining guests. A large pantry ensures you have plenty of space for all your cooking essentials. Each detail in this home reflects enduring quality and thoughtful design. Adjacent to the kitchen is the sunny living room where you can relax and mingle with family and friends or watch the newest release or your favourite sports team. This room strategically divides both bedrooms for added privacy. Step outside to your sunny balcony, where you can unwind while overlooking serene green spaces and walking paths—perfect for enjoying your morning coffee or an evening glass of wine. Both bedrooms are generously sized providing privacy and comfort for you and your guests. The master suite is a true retreat, boasting a walk-through closet that makes getting ready a breeze and the owner can unwind in the spa-influenced 4-piece ensuite. The sizeable 2nd bedroom allows the flexibility for additional family members, home office, or roommates. Park your vehicles in the titled, secured, underground heated parkade. Your dedicated storage space is ideal for stashing away your outdoor gear, making it easy to embrace an active lifestyle. Living in the Milano complex means you’re just minutes away from an array of shopping and dining options. With excellent access to Stoney Trail, commuting to work or exploring the city is effortless. This well-maintained community offers a lifestyle that balances convenience with tranquility. Whether you’re a first-time buyer, downsizing, or looking for a second home, this condo meets all your needs. Enjoy the peace of mind that comes from living in a clean, well-run complex, and immerse yourself in the vibrant Panorama Hills community. (id:41531)
Real Broker
52 Woodstock Way Sw
Calgary, Alberta
In one word…SPECTACULAR!! This wonderful family home has undergone a complete renovation from top to bottom and they have outdone themselves. From the moment you enter, you will be impressed with the open concept, not normal in these older neighbourhoods. The main floor has a welcoming living room that moves you in to the dining are and then kitchen. This kitchen has a full stainless appliance package and tons of cabinetry for storage. The quartz counters gleam and allow for so much space to prepare family meals. And the home flows to allow for great interaction with your friends while entertaining, Down a few steps you will find a large family room with a beautiful marble faced gas fireplace to cozy up to in the cold snowy winter evenings. The adjoining den is perfect as a home office or as a quiet sanctuary away from the hustle of the day, and the convenient half bath is just around the corner! The upper level boasts a huge primary bedroom with a custom walk in closet featuring built-ins galore. The 3 piece ensuite is modern with a large stand alone shower. Two more spacious bedrooms and 4 piece bath complete this upper level. The finished basement features a massive rec room, perfect for all the games and play space your kids could possibly dream of. Plus there is an extra bedroom (stated as a bonus room in the RMS) , which is perfect for that hideaway that all growing kids crave. The back yard has a large multi level deck, perfect for entertaining and the yard is fenced so the kids can play safely. Close to schools, playgrounds, shopping, the walking paths in Fish Creek Park a mere 2.6 kms away, This home is bright, sparkling new and ready for its new family. All you have to do is unpack and enjoy! Don’t delay, it definitely won’t last long! (id:41531)
Real Broker
801, 33 Merganser Drive W
Chestermere, Alberta
Location, location, location! Welcome to the beautiful community of Chelsea, an award-winning neighborhood in Chestermere! This townhome features a spacious and well-designed layout offers over 1600 square feet of developed space. This 3-bedroom + office,2.5-bathroom corner-unit townhome with an attached garage is the ideal place to call home. The living area is bright and airy, featuring luxury vinyl plank flooring throughout. The sleek and modern kitchen includes quartz countertops, floor-to-ceiling soft-close cabinets and drawers, stainless steel appliances. The dining area overlooks the balcony, and 2pc bathroom completes the second level. The top level features 3 bedrooms and 2 full bathrooms. The primary suite is expansive, with a large walk-in closet and an ensuite with a glass shower. The 2 other bedrooms share a Jack & Jill 4pc bathroom for easy access. An upper-level stacked washer/dryer adds convenience to this well-thought-out townhome. On the ground level, there is a supplementary den through the garage, perfect for a teenager, a more private office setting, a workout room, or additional storage, and it has its own separate entrance into the home. This home is pet-friendly, with a green space courtyard behind that is a wonderful place for kids to play! Only few minutes from East Hills Shopping Center, which includes Costco, Walmart, Cineplex, and more. Book your private showing with your favourite Realtor today! (id:41531)
Diamond Realty & Associates Ltd.
301, 2317 17a Street Sw
Calgary, Alberta
Welcome to this cozy one bedroom suite located on the top floor of a 3 storey walkup building in the fantastic inner city neighbourhood of Bankview. A short walk to downtown, Marda Loop and excellent acces to the major roadways via Crowchild Trail + local bus routes all around. This condo has an open plan and faces east for a blast of Calgary sunshine to start your day. The living room is spacious and is next to the kitchen, all warmed up with the gas fireplace. The vinyl windows have all been recently updated. You are going to enjoy the low condo fees - $364.00/month with all utilities included. This apartment building has been well cared for and has only 8 units. Located on an ultra quiet street with a park adjacent to the back of the building. Carded washer/ dryer set up on the main floor. Parking stall out back. (id:41531)
Cir Realty
223 29 Avenue Nw
Calgary, Alberta
RARE LOCATION AND OPPORTUNITY, NESTLED IN THE HEART OF TUXEDO PARK! 50 X 120 FT R-C2 WALKOUT LOT! A PRIME FUTURE REDEVELOPMENT LOT. UPPER FLOOR FEATURES: A FOYER THAT OPENS TO A FUNCTIONAL LIVING ROOM, LARGE KITCHEN WITH OAK CABINETRY, TWO GOOD SIZED BEDROOMS AND A FULL 4-PIECE BATHROOM, OFF THE BACK ENTRY IS AN OVER-SIZED BALCONY IDEAL FOR ENTERTAINING. LOWER FLOOR/FULLY SEPARATED WALK-OUT SUITE FEATURES: A LIVING AREA, A PRACTICAL KITCHEN, ONE BEDROOM AND A 3-PIECE BATHROOM. A UTILITY ROOM CONTAINING THE LAUNDRY ACCOMMODATIONS COMPLETES THIS LEVEL. VAST AND SUNNY BACKYARD HAS A DETACHED DOUBLE GARAGE WITH ADDITIONAL ADJACENT PARKING SPACE TO ACCOMMODATE OVERFLOW PARKING. SUBTLE LANDSCAPING WITH MATURE TREES AND SHRUBS, ALONG WITH CHARMING FLOWER BEDS COMPLIMENT THE ENTIRE LOT. THE LOCATION IS WALKING DISTANCE TO SCHOOLS, PARKS AND PATHWAYS, PUBLIC TRANSIT, SHOPPING, RESTAURANTS AND CLOSE TO DOWNTOWN. THE HOME IS CURRENTLY OCCUPIED WITH A SET OF TENURED TENANTS ON EACH FLOOR. AN IDEAL OPPORTUNITY FOR THE SAVVY INVESTOR TO GENERATE IMMEDIATE PASSIVE INCOME. THE LOT IS SURROUNDED BY MILLION DOLLAR INFILLS, THIS HOME CAN BE HELD OR OCCUPIED UNTIL NEW DEVELOPMENT IS UNDERTAKEN. (id:41531)
Exp Realty
171 Bracewood Way Sw
Calgary, Alberta
Fabulous 4 bedroom home in a great location! Beautifully landscaped with mature trees that offer a sense of privacy on a nice sized corner lot & provides great curb appeal. Enter the home into the designated foyer offering tiled flooring that spans the staircases & includes a handy shoe closet. Upstairs gleaming hardwood floors run through the living room & down the hallway. Large living room displaying a bay window for plenty of natural light. The kitchen is wonderful with white cupboards & appliances with a corner dual sink & pull out tap. A bay window extends past the countertop great for growing herbs or plants & keeps the kitchen sunny all day! Tile flooring flows from the kitchen through to the dining area keeping consistency & a nice open layout. This allows for any size table set to fit in the dining area. Immediate access to the deck from the garden doors is perfect for when you want to BBQ. Down the hall find the Master bedroom featuring hardwood floors & a triple door closet. A fabulous 4 piece en-suite bathroom with some updates is a must & includes a soaker tub/shower combo. White medicine cabinet/mirror, glass shelving, extended shower rod & fully tiled for easy cleaning. Next find two good sized bedrooms with large windows. Note the white trim, baseboards & doors throughout. Light fixtures & upgrades also done through the years. Main bathroom features corner shower, maple cabinetry offering plenty of cupboards, black countertop for contrast & modern taps + two towel racks. Head to the basement & find a huge rec room perfect for a family room with an electric mounted fireplace or perhaps a game/play/exercise room. Another nice sized full bathroom with a second soaker tub/shower combo. Large vanity & mirror, extended shower rod & plenty of tile too. The 4th bedroom is spacious with a south facing window & large closet. Across is a massive room with two large windows & double door closet. Flooring is lino & has been used as an office but easily could b e a 5th bedroom, even perhaps another master bedroom if needed. Or a great option for teen/aging parent someone who wants more private/space. Easily can fit bedroom furniture & a couch in here. Laundry room has matching lino flooring & offers a washer + dryer and is shared with the mechanical with easy access to hot water tank & furnace hidden behind doors. Direct access to the attached oversized garage is just down the hall. Check out the incredible west facing backyard, fully fenced & showcases double decks, a lovely flat grassy yard & with a storage shed too. In addition to having a desirable double garage for the winter, there's an oversized driveway & lots of street parking for all your vehicles or company. Located two blocks to a wonderful playground/park & access to the bus. Walk a handful of blocks to the awesome amenities in the shopping plaza. Or head to the school or community center. Only a 5 min drive to access the Stoney Trail or less than 10 mins to Southcentre mall or the c-train station. (id:41531)
RE/MAX Real Estate (Central)
1819 36 Avenue
Calgary, Alberta
*** Open house Saturday Sep 21st 1-3pm and Sunday Sep 22nd 1:30-4pm *** Step into this immaculately maintained, light-filled townhouse with single detached garage and offering 2,207 sq ft of developed living space, including a fully finished basement. Nestled in the highly desirable neighbourhood of Altadore, enjoy the charm of a suburban feel with the convenience of being close to downtown Calgary and having amenities right at your doorstep. As you enter, the open-plan living room and centrally located dining area welcome you with an abundance of natural light from both sides of the home. The spacious kitchen boasts a large breakfast bar with seating for everyone and a massive pantry, perfect for all your storage needs. Cozy up to the fireplace in the living room during chilly winter nights. The upper level features three bedrooms, including a primary suite with vaulted ceilings, a walk-in closet, and a luxurious 4-piece Jack & Jill ensuite. Two additional bedrooms, and convenient upstairs laundry complete this level. Head down to the fully finished basement, where you'll find a fourth bedroom, a 3-piece bathroom, and a family room—a perfect space to relax or customize as you wish. From the back entrance, step onto your deck with access to a communal green space, ideal for outdoor enjoyment. Don't miss the opportunity to live in one of Calgary's best neighbourhood's, known for its top-rated schools, vibrant dining, shopping, and welcoming community atmosphere. Book your showing today! (id:41531)
Exp Realty
120 Tucker Road Se
Airdrie, Alberta
This beautiful home with over 2500 sq ft of finished space is located on one of the most serene streets, close to parks, green spaces and schools. The home is situated on a large lot and fully landscaped with 2 DECKS off your back doors to enjoy. When you walk into this home you will notice the spacious entry, that leads to the living space complete with HARDWOOD FLOORS and high ceilings. The FIREPLACE is a focal point as you walk up the stairs to your formal dining room, there is an eat in kitchen, with plenty of cabinet space, large windows and patio doors that lead you out to your back yard oasis. Upstairs there is also a primary suite, complete with large closet and ensuite bathroom, in addition there are 2 more bedrooms, a full bathroom and a large walk in linen closet. Need more space? There is a fully finished basement with 2 more good sized bedrooms, laundry room, full bathroom and open rec space for you to enjoy. This home has been wonderfully cared for and maintained and comes with so many upgraded features like central A/C, gas line for your BBQ, Heated garage and MORE! (id:41531)
Cir Realty
109 Sundown Close Se
Calgary, Alberta
We’re proud to present this amazing opportunity in Sundance! This perfectly situated property features a spacious and well-maintained 2300 sqft of living space, perfect for a growing family, and ready for your personal touches. Enjoy the convenience of being within walking distance to Sundance Lake, and schools from K-12. Sundance also features the convenience of direct access to Fish Creek Park. The potential of this house is endless, making it an ideal location for you to create your perfect home. Don't miss out on this fantastic opportunity, book your showing today, we’re happy to accommodate. (id:41531)
RE/MAX Landan Real Estate
261, 20 Coachway Road Sw
Calgary, Alberta
STUNNING ADULT LIVING 18+ COMPLETELY RENOVATED TOP TO BOTTOM 6TH FLOOR CONDO WITH EXCEPTIONAL WORKMANSHIP AND FINISHING in the EXCLUSIVE ODYSSEY TOWERS of COACH HILL with only 4 units per floor. Enjoy the panoramic views from the floor to celling curved windows. Beautifully appointed 1168 sq ft, bright and open floor plan, CUSTOM KITCHEN, TWO bedrooms, updated bathroom with walk in shower, in-suite laundry/sink, a large in-suite storage room, and a generous sized balcony. Renovations include custom kitchen, vanities with matching quartz throughout, complete stainless steel appliances package, air conditioning, stunning feature wall with built in electric fireplace, new flooring throughout - luxury vinyl plank, tile, and carpet, laundry sink with quartz top, wall to wall walk in shower, knockdown textured ceiling throughout, upgraded plumbing and electrical, and much more. TWO parking stalls. One secured underground and a second convenient outdoor stall as well as ample visitor parking. Amenities include personalized building manager, guest suite in each building for overnight guests, sauna/steam room, resident's club, beautiful manicured green space and gardens, a very well managed and maintained complex. Enjoy maintenance fee living in one of Calgary's premier adult living communities! Located conveniently within minutes to the bus stop/direct line to West Side LRT Station, Ambrose University, Rundle College, West Side Rec Center, parks, pathways, restaurants, and less than twenty minutes to downtown. Quick possession and move in ready! (id:41531)
Urban-Realty.ca
135 Sandringham Road Nw
Calgary, Alberta
Located on a quiet street in the sought-after community of Sandstone Valley in Calgary's NW, this spacious home is ready for your vision & is just steps away from pathways, greenspaces & parks. Enjoy the close proximity of Nose Hill Park! With easy access to major roadways & downtown Calgary, this an ideal location! The 23x20 attached garage provides ample space for parking & storage. Upstairs, you’ll find 3 generously sized bedrooms, including the primary bedroom w/a full ensuite & large walk-in closet. The upper level also includes a 2nd full bathroom, a linen closet, & a versatile open area that could serve as an office or play space. The main floor has a dining area, a bright front living room & a cozy family room with a wood-burning fireplace. The kitchen & nook offers an additional eating area, plenty of cabinet & counter space, along w/a pantry. A main floor office/flex room, laundry area off the garage, & a convenient half bath round out the main level. Step outside onto a large deck that overlooks a substantial backyard—perfect for entertaining or relaxing. As a bonus, the corner lot provides additional parking. (id:41531)
Maxwell Capital Realty












