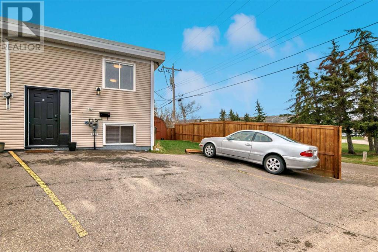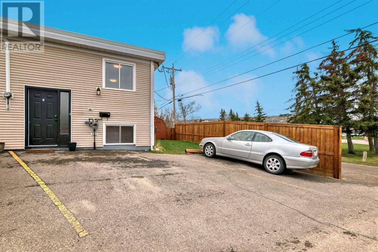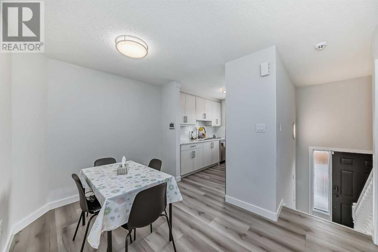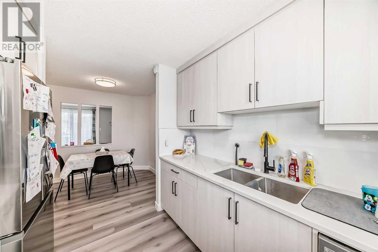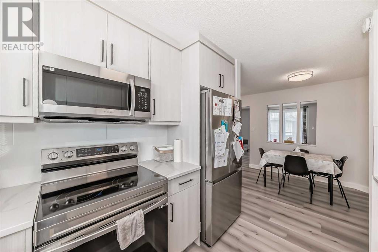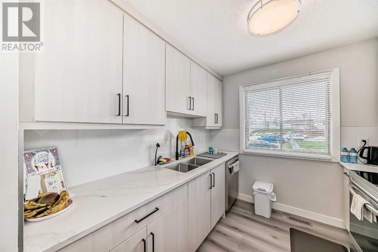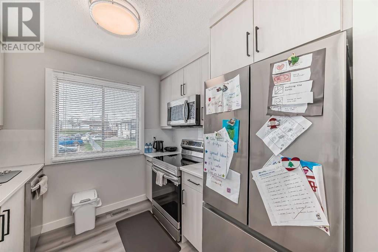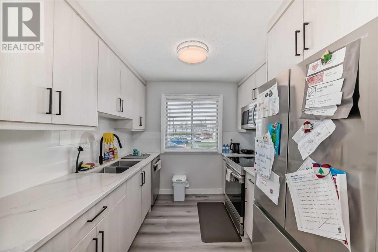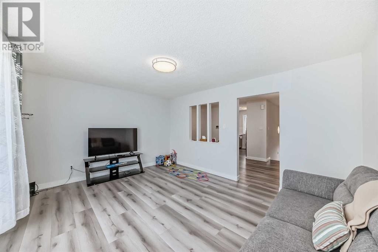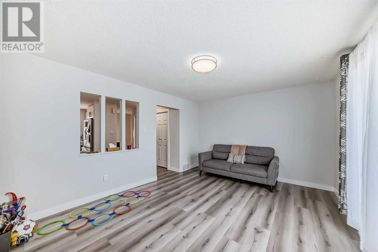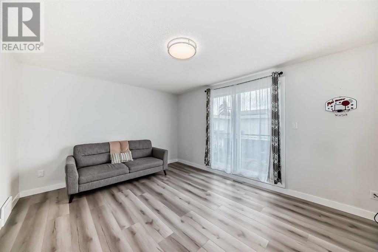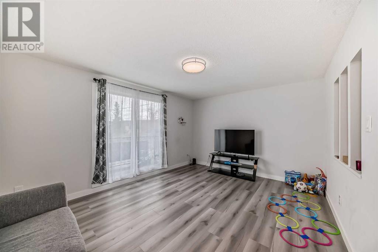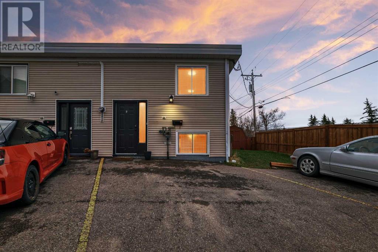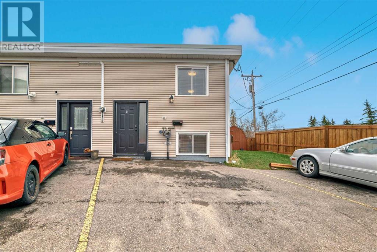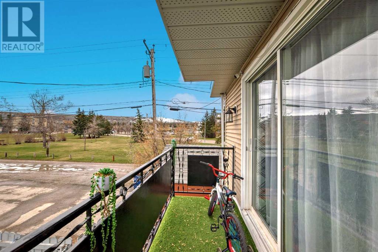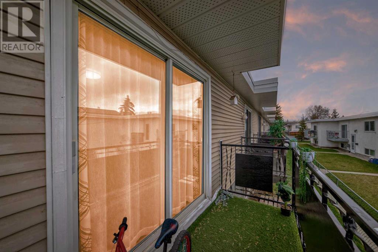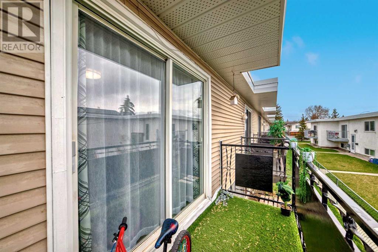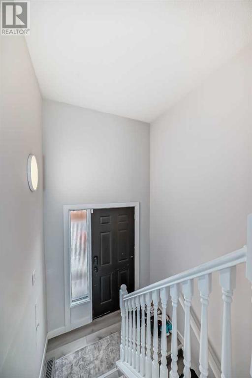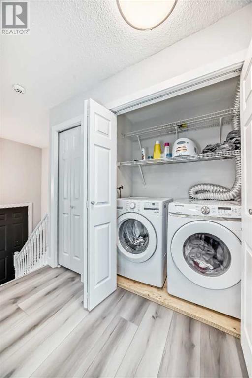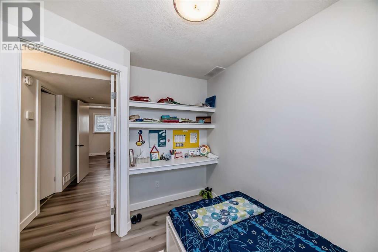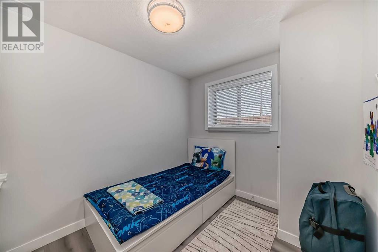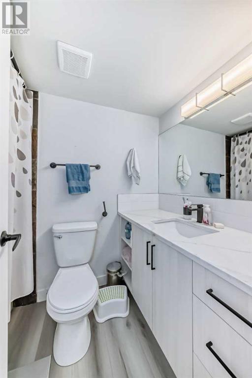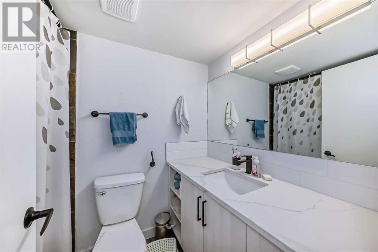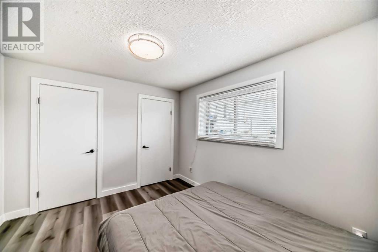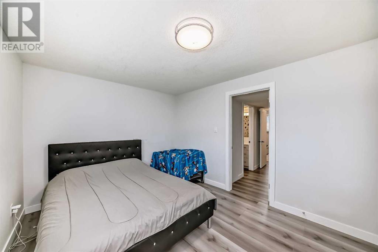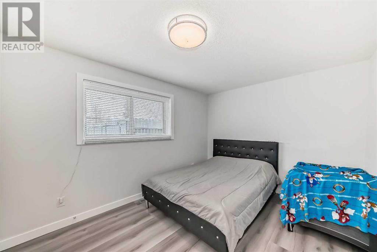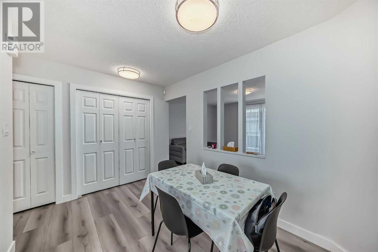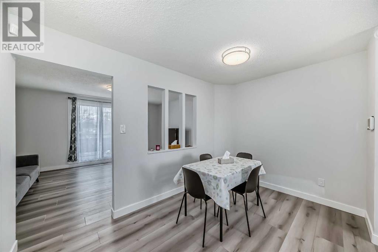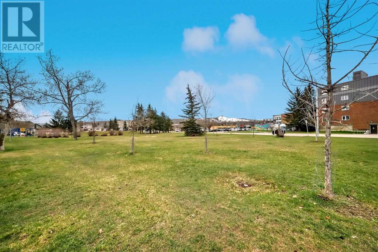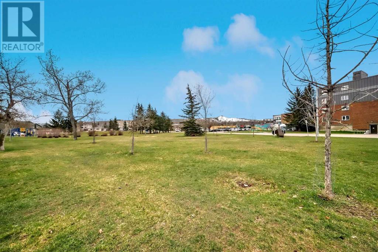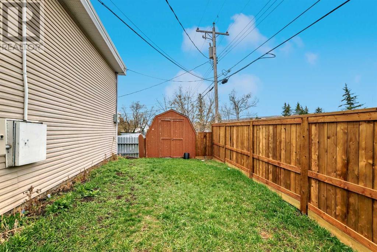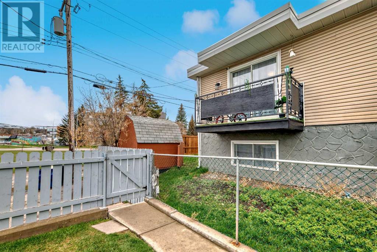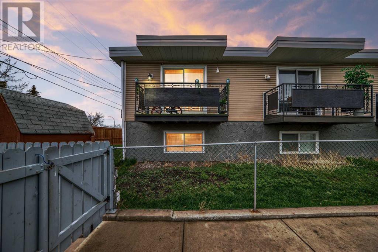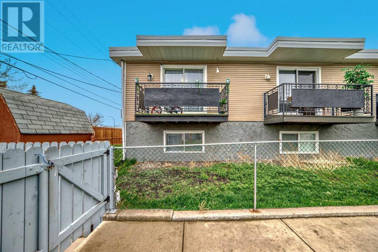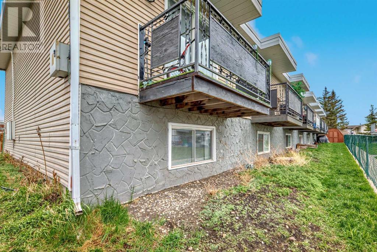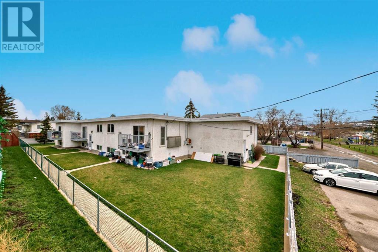Calgary Real Estate Agency
G, 4511 75 Street Nw Calgary, Alberta T3B 2M7
$349,900Maintenance, Insurance, Sewer, Water
$278 Monthly
Maintenance, Insurance, Sewer, Water
$278 MonthlyEND UNIT WITH FENCED YARD TO PLAY. THIS IS AN AMAZING OPPORTUNITY TO OWN A FULLY RENOVATED CLEAN TOWN HOUSE IN THE BUSTLE COMMUNITY OF OF NW, WITH GREAT VIEW TO THE CANADA OLYMPIA PARK, MOUNTAINS ETC. THIS IS A CLEN 2 BEDROOMS END UNIT TOWN HOUSE IN A GREAT LOCATION AND WITH VERY LOW CONDO FEES. WELCOME TO A BEAUTIFULLY RENOVATED HOUSE WITH A SPECTACULAER KITCHEN, A DINNING AREA AND A LIVING ROOM THAT OPENS ON TO A BALCONY WITH GREAT VIEW OF THE CANADA OLYM[PIA PARK. ALSO ON THIS LEVEL IS THE IN-SUITE LAUNDRY WITH STORAGE SPACE. IN THE LOWER LEVEL , YOU HAVE 2 GOOD SIZE BEDROOMSAND A SPACIOUS BATHROOM. PLENTY OF STORAGE ON BOTH FLOORS. THIS PROPERTY IS CLOSE TO THE CANADA OLYMPIA PARK,SHOPPING, THE NEW REAL CANADIAN SUPERSTORE IS LESS THAN 5 MINUTES WALK AWAY. ALSO CLOSE TO THE BEST SCHOOLS, SKATE PARK, PLAYGROUND, COMMUNITY CENTER, BOWNESS PARK AND LOT MORE.YOU REALLY CANN'T FIND A BETTER LOCATION THAN THIS!!!!!!!!! (id:41531)
Property Details
| MLS® Number | A2128661 |
| Property Type | Single Family |
| Community Name | Bowness |
| Amenities Near By | Park, Playground |
| Community Features | Pets Allowed |
| Features | Other, Back Lane, No Animal Home, No Smoking Home |
| Parking Space Total | 1 |
| Plan | 9511896 |
Building
| Bathroom Total | 1 |
| Bedrooms Below Ground | 2 |
| Bedrooms Total | 2 |
| Amenities | Other |
| Appliances | Refrigerator, Dishwasher, Stove, Microwave Range Hood Combo, Washer & Dryer |
| Architectural Style | Bi-level |
| Basement Development | Finished |
| Basement Type | Full (finished) |
| Constructed Date | 1969 |
| Construction Material | Poured Concrete |
| Construction Style Attachment | Attached |
| Cooling Type | Central Air Conditioning |
| Exterior Finish | Concrete, Vinyl Siding |
| Fireplace Present | No |
| Flooring Type | Vinyl |
| Foundation Type | Poured Concrete |
| Heating Type | Forced Air |
| Size Interior | 885.6 Sqft |
| Total Finished Area | 885.6 Sqft |
| Type | Row / Townhouse |
Parking
| Parking Pad |
Land
| Acreage | No |
| Fence Type | Fence, Partially Fenced |
| Land Amenities | Park, Playground |
| Size Total Text | Unknown |
| Zoning Description | M-c1 |
Rooms
| Level | Type | Length | Width | Dimensions |
|---|---|---|---|---|
| Basement | Bedroom | 6.17 Ft x 9.75 Ft | ||
| Basement | 4pc Bathroom | 5.00 Ft x 7.67 Ft | ||
| Basement | Furnace | 5.00 Ft x 8.17 Ft | ||
| Basement | Primary Bedroom | 12.42 Ft x 9.83 Ft | ||
| Main Level | Dining Room | 11.92 Ft x 8.00 Ft | ||
| Main Level | Kitchen | 8.50 Ft x 8.92 Ft | ||
| Main Level | Laundry Room | 3.00 Ft x 5.42 Ft | ||
| Main Level | Other | 9.67 Ft x 3.92 Ft | ||
| Main Level | Living Room | 15.33 Ft x 12.00 Ft | ||
| Main Level | Other | 6.42 Ft x 2.92 Ft |
https://www.realtor.ca/real-estate/26840473/g-4511-75-street-nw-calgary-bowness
Interested?
Contact us for more information
