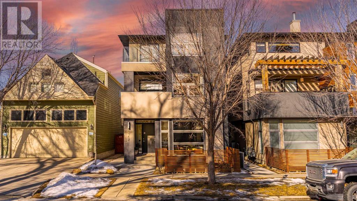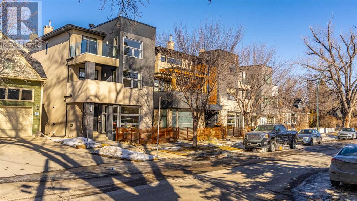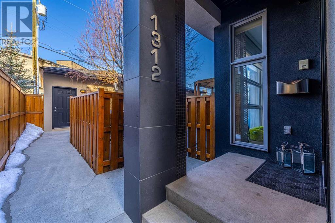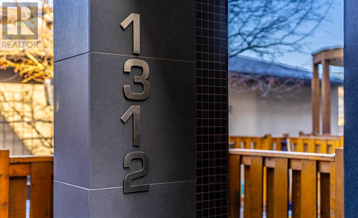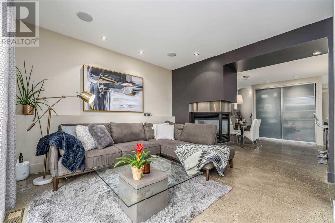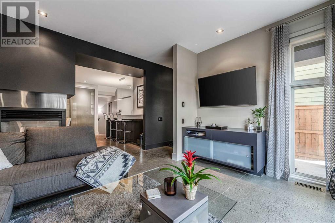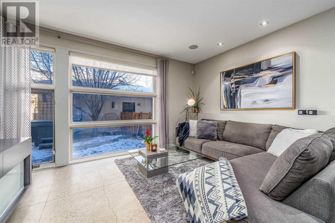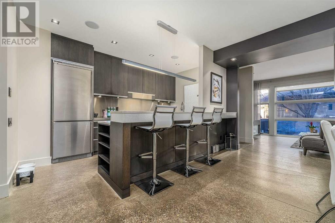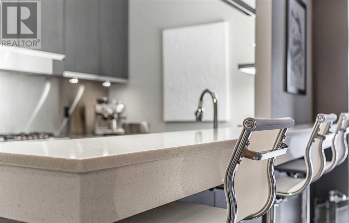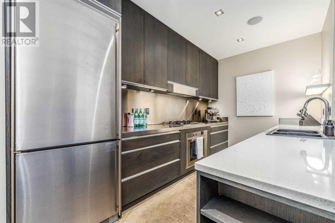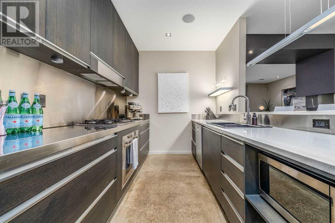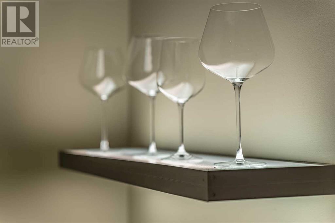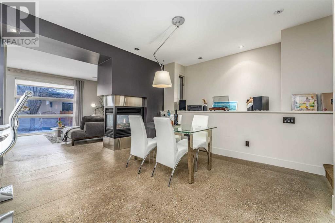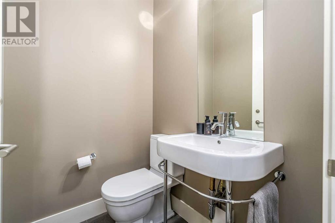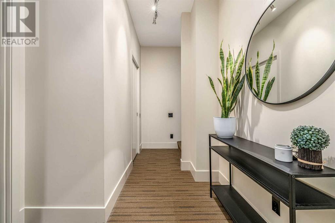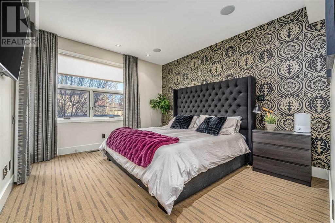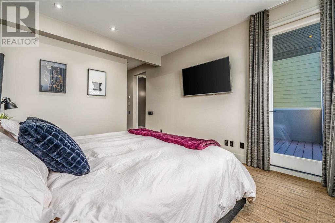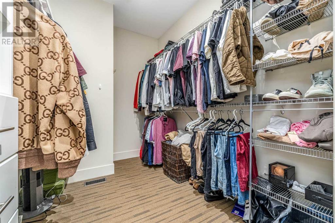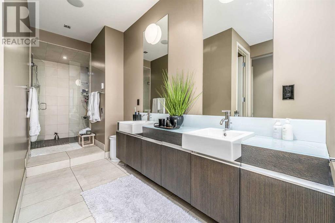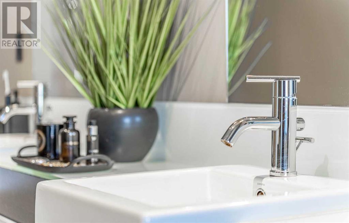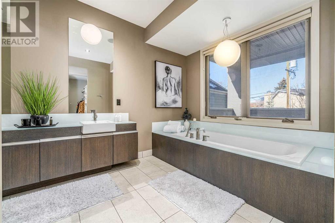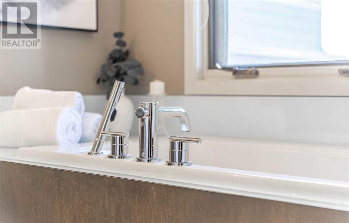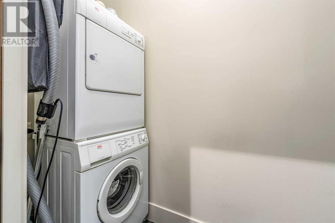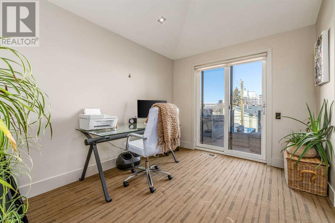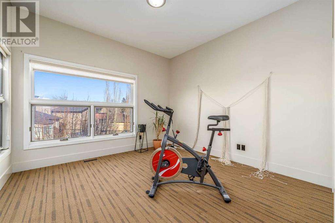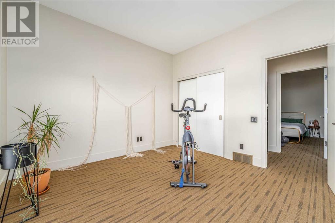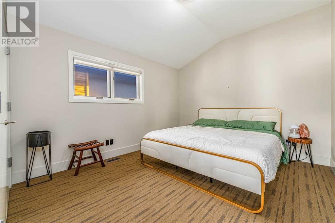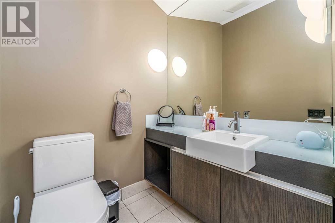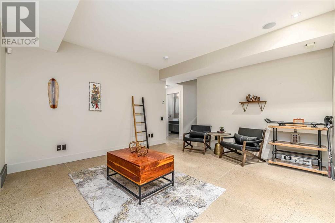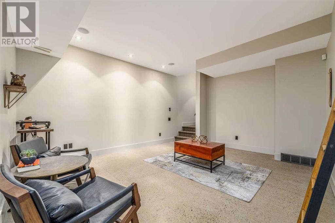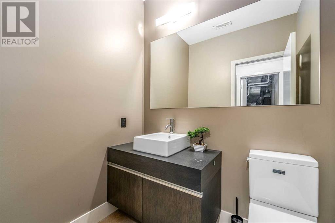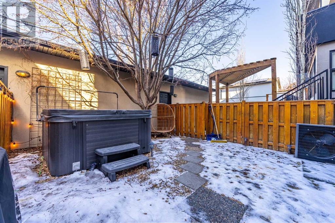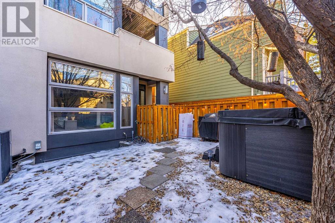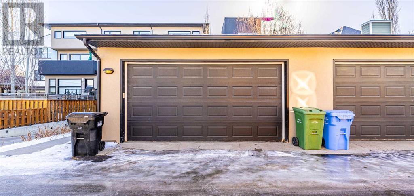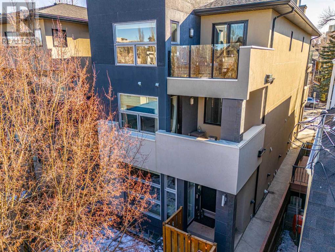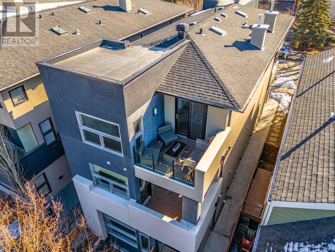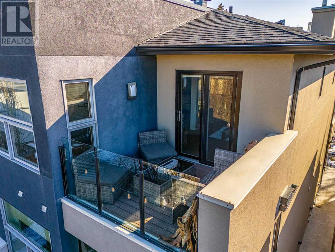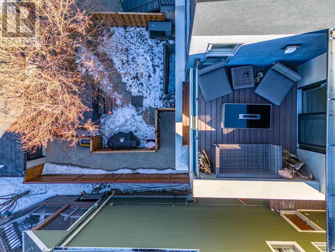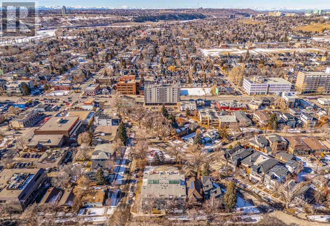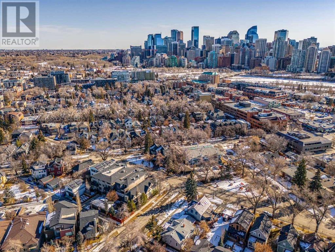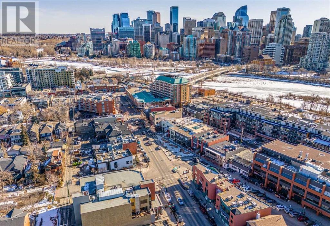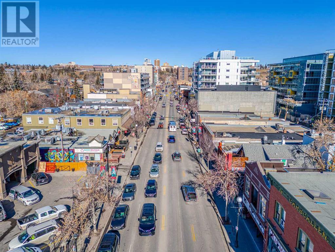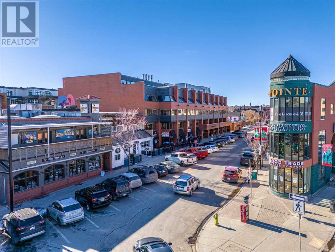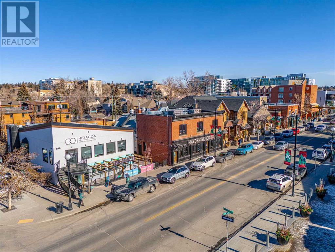Calgary Real Estate Agency
B, 1312 Gladstone Road Nw Calgary, Alberta T2N 3G3
$890,000Maintenance, Common Area Maintenance, Reserve Fund Contributions
$632.66 Monthly
Maintenance, Common Area Maintenance, Reserve Fund Contributions
$632.66 MonthlyLocated in the heart of Kensington on a quiet, tree lined street is this truly unique townhome. This home offers a modern sophisticated feel while at the same time creating a cozy ambiance perfect for entertaining or relaxing. The main floor begins with a large living room with a beautiful 3-sided fireplace and heated polished concrete floors. The windows overlooking the back yard are a feature in and of themselves with architecturally beautiful wide stacked panes. Continuing past the fireplace is a well-appointed dining room with a unique serving counter and wide island providing some separation from the kitchen while maintaining flow and sight lines. The kitchen is a modern masterpiece with generous workspace and chef’s appliances and a mix of professional stainless steel and elegant stone counters. The first floor features the primary bedroom with a private balcony, truly luxurious ensuite and large walk-in closet. The top floor features a den with beautiful views and another balcony, and two more generous bedrooms with a full bath. The basement is also fully developed and features a family room, office, and a 2-pc bath. Completing this gem of a property is a double heated detached garage. No details have been overlooked in this home. From a mix of in-floor and central heating and central air conditioning, to smart home features and city views, 9’ ceilings on all levels, and both a private yard and a shared complex courtyard, this luxurious and contemporary home checks all the boxes. Enjoy inner city living at its finest with amazing access to an amenity rich community! (id:41531)
Property Details
| MLS® Number | A2113289 |
| Property Type | Single Family |
| Community Name | Hillhurst |
| Community Features | Pets Allowed With Restrictions |
| Features | Back Lane, Wood Windows, Pvc Window, Closet Organizers |
| Parking Space Total | 2 |
| Plan | 0813510 |
| View Type | View |
Building
| Bathroom Total | 4 |
| Bedrooms Above Ground | 4 |
| Bedrooms Total | 4 |
| Appliances | Washer, Refrigerator, Gas Stove(s), Dishwasher, Oven, Dryer, Microwave, Hood Fan, Window Coverings, Garage Door Opener |
| Basement Development | Finished |
| Basement Type | Full (finished) |
| Constructed Date | 2008 |
| Construction Material | Wood Frame |
| Construction Style Attachment | Semi-detached |
| Cooling Type | Central Air Conditioning |
| Exterior Finish | Stucco |
| Fireplace Present | Yes |
| Fireplace Total | 1 |
| Flooring Type | Carpeted, Ceramic Tile, Stone |
| Foundation Type | Poured Concrete |
| Half Bath Total | 2 |
| Heating Fuel | Natural Gas |
| Heating Type | Forced Air, Other, In Floor Heating |
| Stories Total | 3 |
| Size Interior | 2019 Sqft |
| Total Finished Area | 2019 Sqft |
| Type | Duplex |
Parking
| Detached Garage | 2 |
Land
| Acreage | No |
| Fence Type | Fence |
| Size Frontage | 9 M |
| Size Irregular | 177.00 |
| Size Total | 177 M2|0-4,050 Sqft |
| Size Total Text | 177 M2|0-4,050 Sqft |
| Zoning Description | M-cg D72 |
Rooms
| Level | Type | Length | Width | Dimensions |
|---|---|---|---|---|
| Second Level | Laundry Room | 9.67 Ft x 3.00 Ft | ||
| Second Level | Primary Bedroom | 17.08 Ft x 11.67 Ft | ||
| Second Level | 6pc Bathroom | 23.83 Ft x 8.92 Ft | ||
| Third Level | Bonus Room | 11.50 Ft x 9.08 Ft | ||
| Third Level | Bedroom | 12.33 Ft x 10.92 Ft | ||
| Third Level | Bedroom | 11.42 Ft x 11.67 Ft | ||
| Third Level | 4pc Bathroom | 5.00 Ft x 11.83 Ft | ||
| Basement | Recreational, Games Room | 14.42 Ft x 13.33 Ft | ||
| Basement | Furnace | 18.25 Ft x 6.00 Ft | ||
| Basement | 2pc Bathroom | 6.17 Ft x 4.92 Ft | ||
| Main Level | Foyer | 7.50 Ft x 6.08 Ft | ||
| Main Level | Kitchen | 14.42 Ft x 8.92 Ft | ||
| Main Level | Dining Room | 12.58 Ft x 11.58 Ft | ||
| Main Level | Living Room | 13.92 Ft x 13.00 Ft | ||
| Main Level | Bedroom | 13.42 Ft x 12.00 Ft | ||
| Main Level | 2pc Bathroom | 5.00 Ft x 4.42 Ft |
https://www.realtor.ca/real-estate/26602662/b-1312-gladstone-road-nw-calgary-hillhurst
Interested?
Contact us for more information
