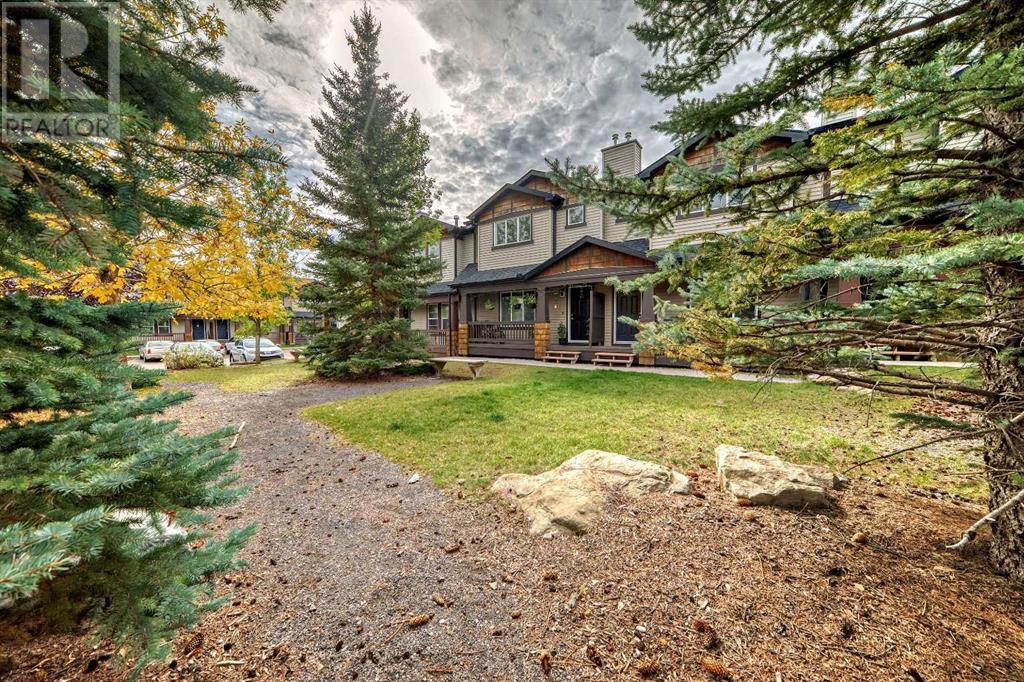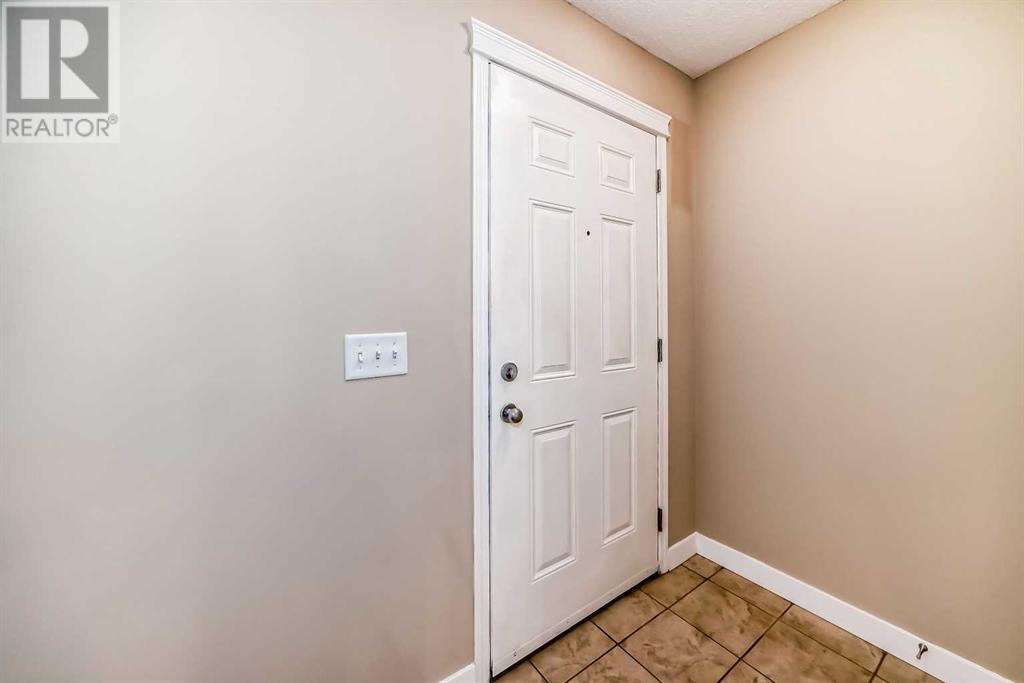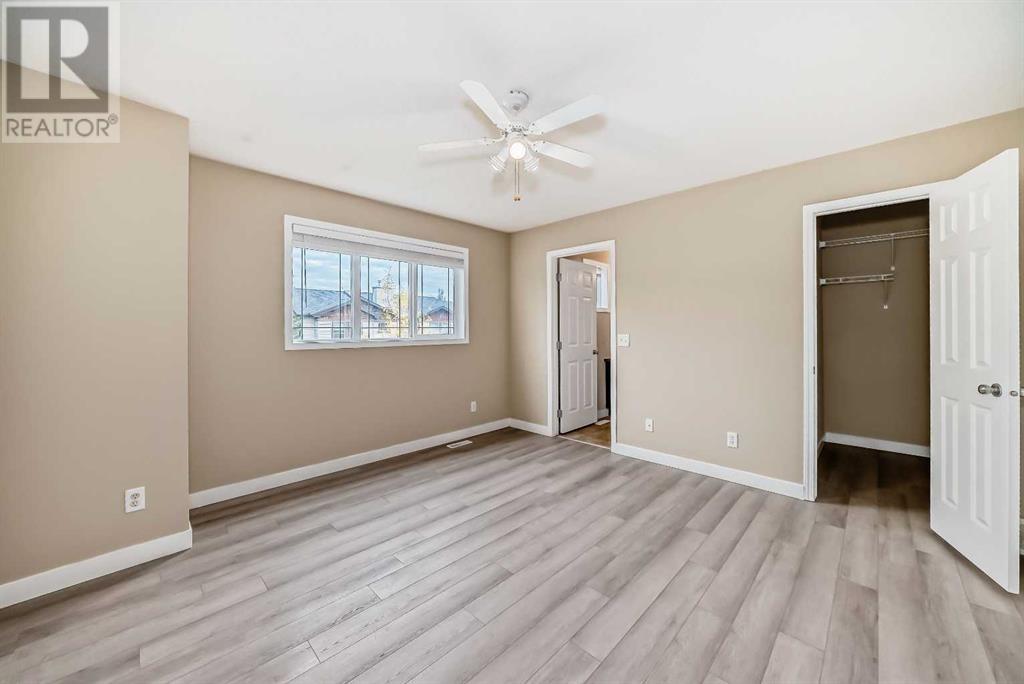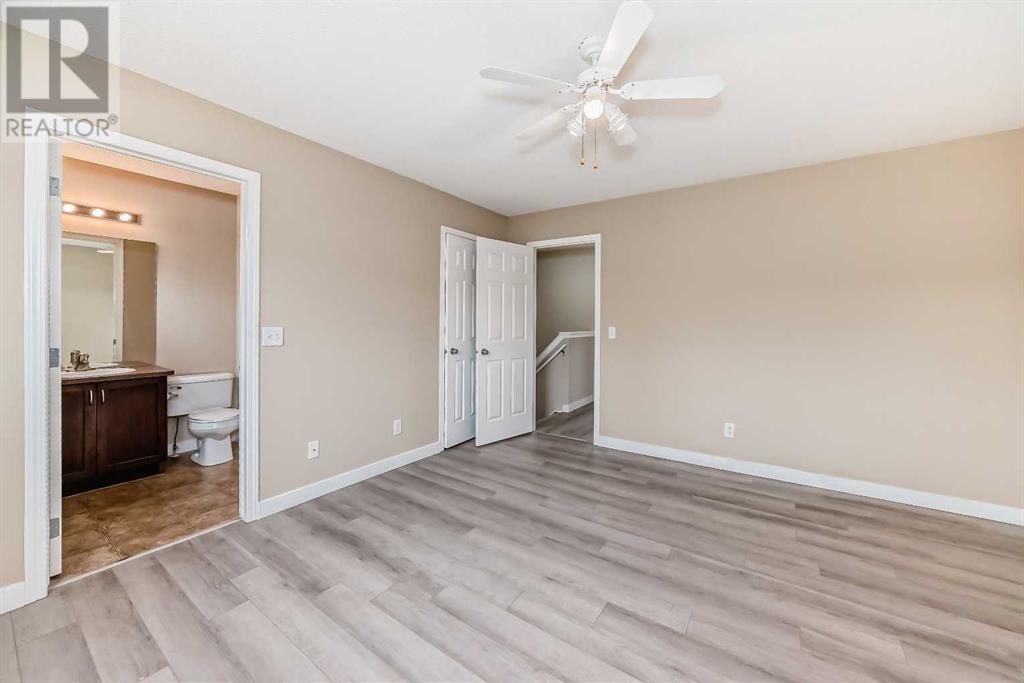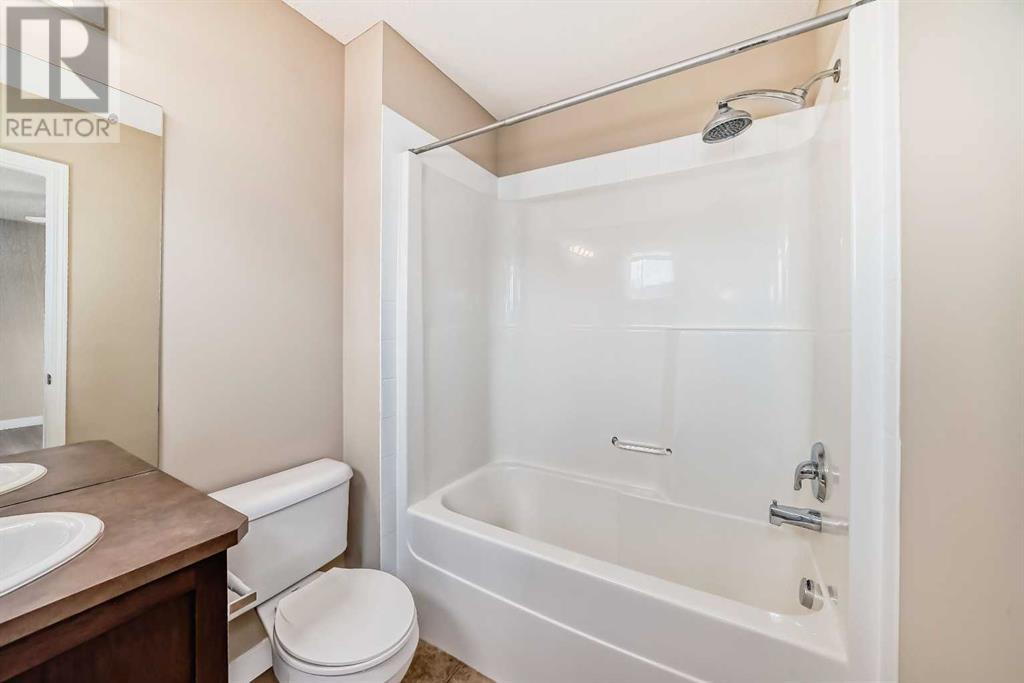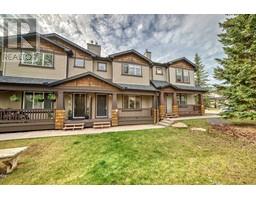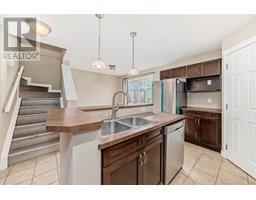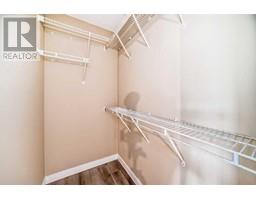Calgary Real Estate Agency
99 Panatella Park Nw Calgary, Alberta T3K 6L5
$435,000Maintenance, Common Area Maintenance, Insurance, Parking, Property Management, Reserve Fund Contributions, Waste Removal
$360.57 Monthly
Maintenance, Common Area Maintenance, Insurance, Parking, Property Management, Reserve Fund Contributions, Waste Removal
$360.57 MonthlyIdeal home located in Panorama Hills. Includes new renovations such as new vinyl plank flooring on the upper floors and stairs, fresh paint, new kitchen appliances, and new window coverings. This idyllic 3-bedroom, 2.5-bathroom townhouse has an unfinished full basement. The main floor features a spacious living area with hardwood flooring, an open concept kitchen, and a dining room which opens up to the patio. The upper floor has three bedrooms-including a master bedroom with its own ensuite bathroom-and an additional 4pc bathroom. The unit comes with a titled parking space and an assigned parking space. Panorama Hills is a wonderful community located near parks, schools, recreational facilities, shopping facilities, and provides easy access to Highway 201. (id:41531)
Property Details
| MLS® Number | A2169263 |
| Property Type | Single Family |
| Community Name | Panorama Hills |
| Amenities Near By | Playground, Schools, Shopping |
| Community Features | Pets Allowed |
| Features | Pvc Window, Level |
| Parking Space Total | 2 |
| Plan | 0512905 |
Building
| Bathroom Total | 3 |
| Bedrooms Above Ground | 3 |
| Bedrooms Total | 3 |
| Appliances | Washer, Dishwasher, Stove, Dryer, Hood Fan |
| Basement Development | Unfinished |
| Basement Type | Full (unfinished) |
| Constructed Date | 2005 |
| Construction Material | Wood Frame |
| Construction Style Attachment | Attached |
| Cooling Type | None |
| Exterior Finish | Vinyl Siding |
| Fireplace Present | No |
| Flooring Type | Hardwood, Tile, Vinyl Plank |
| Foundation Type | Poured Concrete |
| Half Bath Total | 1 |
| Heating Fuel | Natural Gas |
| Heating Type | Forced Air |
| Stories Total | 2 |
| Size Interior | 1260.1 Sqft |
| Total Finished Area | 1260.1 Sqft |
| Type | Row / Townhouse |
Land
| Acreage | No |
| Fence Type | Not Fenced |
| Land Amenities | Playground, Schools, Shopping |
| Size Depth | 17.52 M |
| Size Frontage | 6.1 M |
| Size Irregular | 1151.74 |
| Size Total | 1151.74 Sqft|0-4,050 Sqft |
| Size Total Text | 1151.74 Sqft|0-4,050 Sqft |
| Zoning Description | M-g |
Rooms
| Level | Type | Length | Width | Dimensions |
|---|---|---|---|---|
| Second Level | Primary Bedroom | 13.58 Ft x 13.00 Ft | ||
| Second Level | 4pc Bathroom | 7.42 Ft x 5.67 Ft | ||
| Second Level | Other | 3.58 Ft x 5.75 Ft | ||
| Second Level | Bedroom | 9.50 Ft x 9.33 Ft | ||
| Second Level | Bedroom | 9.00 Ft x 9.42 Ft | ||
| Second Level | 4pc Bathroom | 4.92 Ft x 8.67 Ft | ||
| Main Level | Other | 4.12 Ft x 5.25 Ft | ||
| Main Level | 2pc Bathroom | 4.50 Ft x 4.67 Ft | ||
| Main Level | Living Room | 15.17 Ft x 14.17 Ft | ||
| Main Level | Other | 13.92 Ft x 8.92 Ft | ||
| Main Level | Dining Room | 9.50 Ft x 11.17 Ft |
https://www.realtor.ca/real-estate/27478666/99-panatella-park-nw-calgary-panorama-hills
Interested?
Contact us for more information
