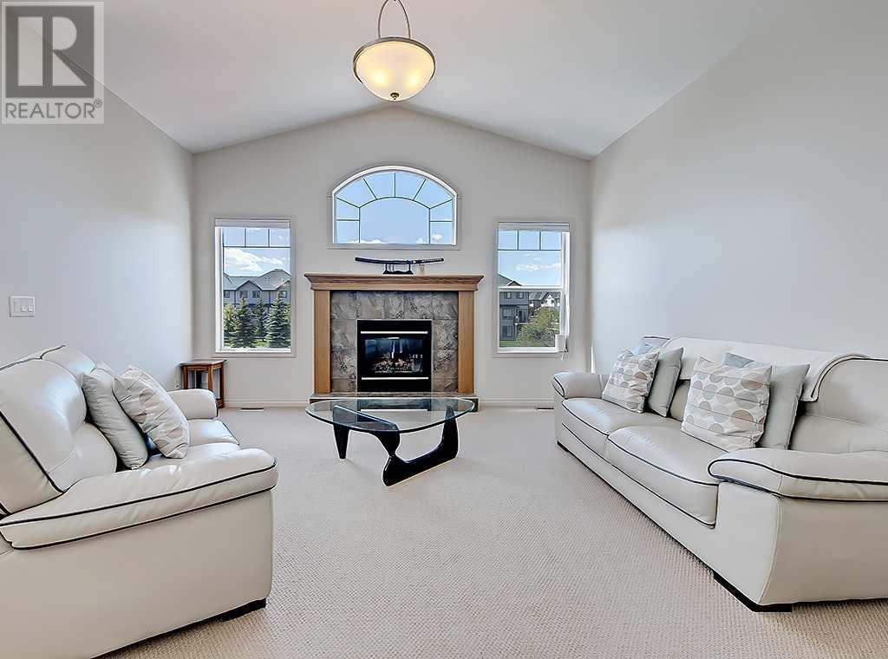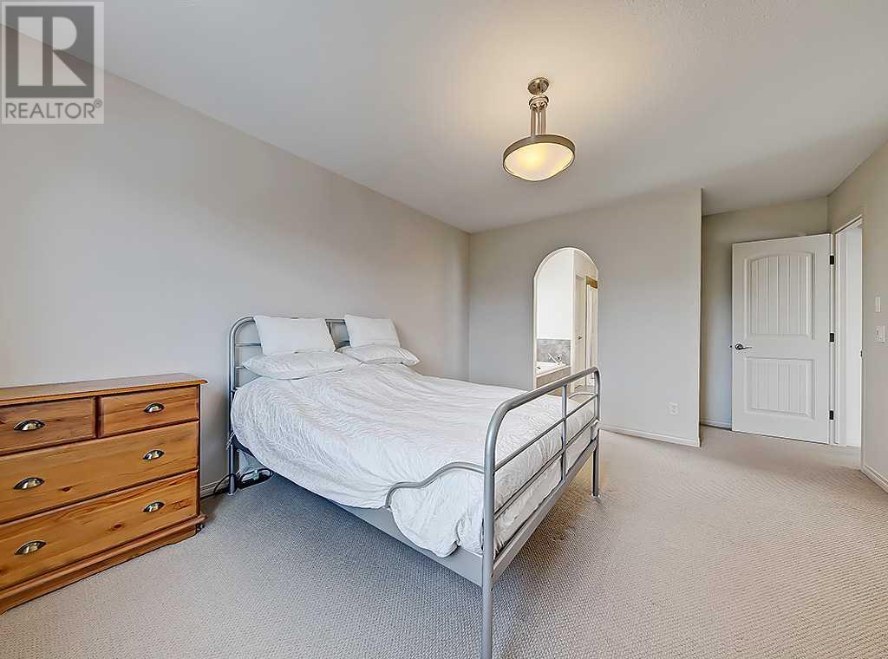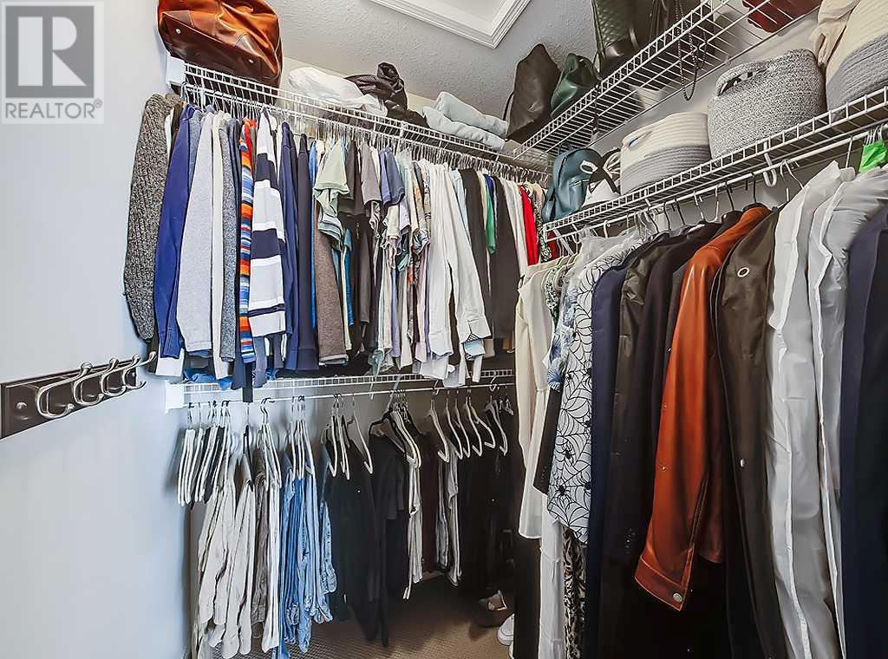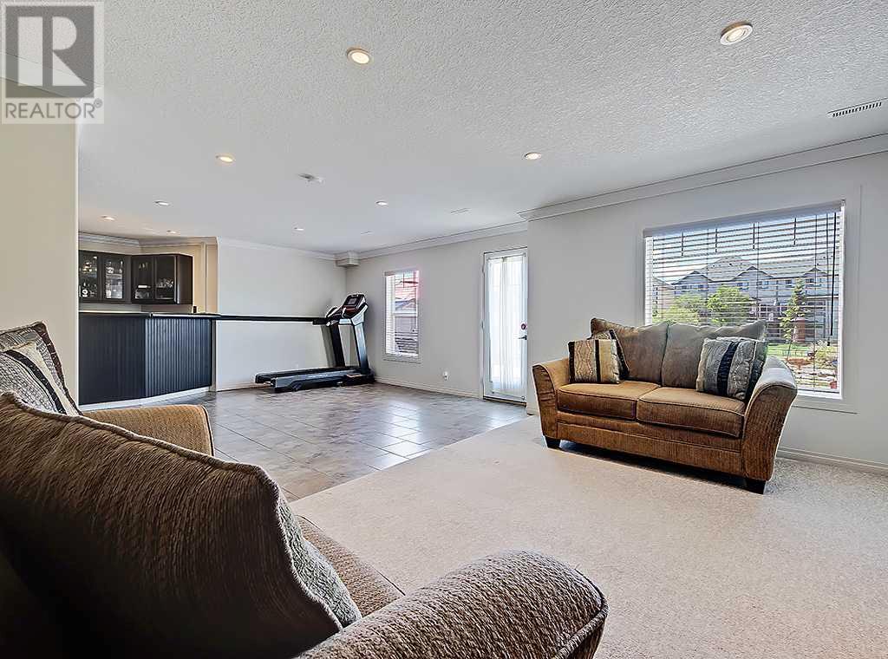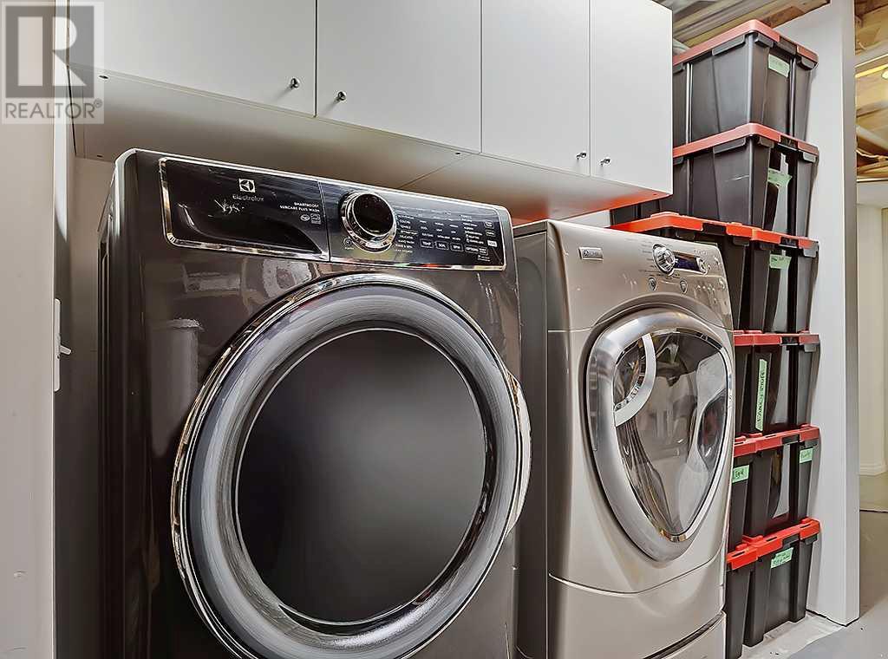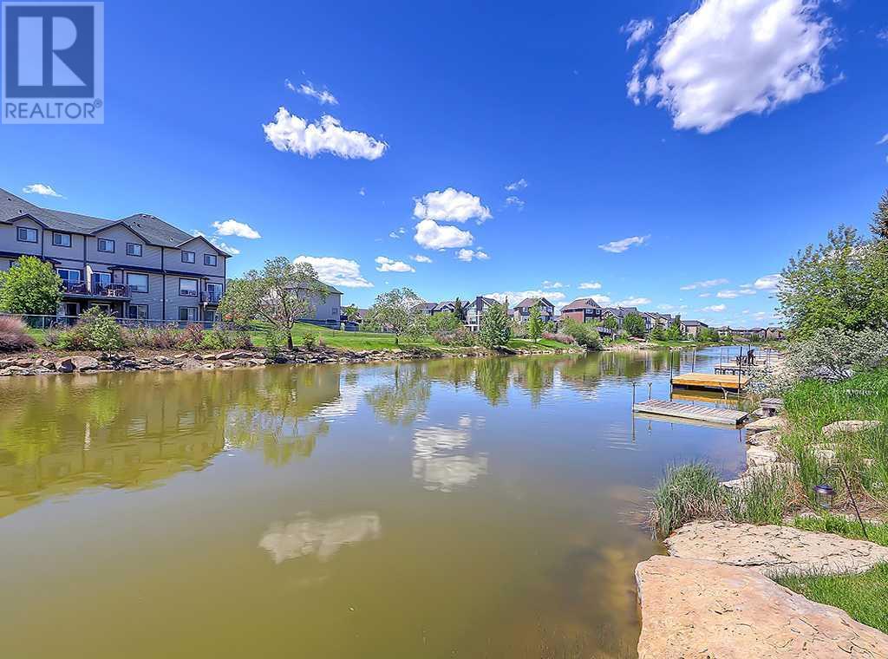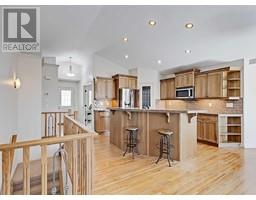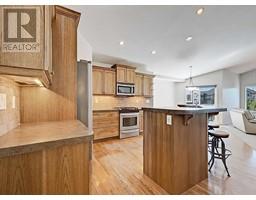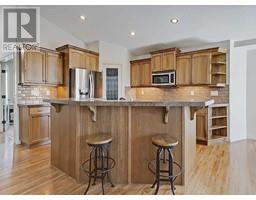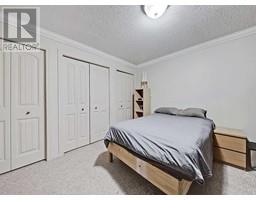4 Bedroom
3 Bathroom
1459 sqft
Bungalow
Fireplace
Central Air Conditioning
Forced Air
Landscaped, Lawn
$779,750
Welcome to Bayside in Airdrie! This property is a real gem and is a must seen in person to be fully appreciated. This very well kept home is a low maintenance bungalow with a total of 4 bedrooms, 2 upstairs, and 2 down, a den/office area off the front door, 3 full bathrooms, vaulted ceilings on the main, and over 2700 square feet of developed living space. The real treat this time of year is the gorgeous back yard area and it expansive decks, low maintenance strip of grass (with irrigation front and back) and the direct access to the canal. The canal is stocked with fish for catch and release, can be enjoyed on a kayak, canoe, stand up paddle board, or take a walk and enjoy the beauty from the pathways. The basement level of the home is a walkout, with a great room including a fire place, a bar area, and a games room that can be used as you see fit, along with the 2 additional bedrooms, full bathroom, laundry and storage. This home has Air Conditioning to keep you comfortable on the hottest of days. Its walking distance to numerous amenities, including coffee, restaurants, convenience store, pharmacy, medical, and a barber shop to name a few. This location is fantastic! Come take a look – you're going to love this one. (id:41531)
Property Details
|
MLS® Number
|
A2135177 |
|
Property Type
|
Single Family |
|
Community Name
|
Bayside |
|
Amenities Near By
|
Park, Playground, Schools, Shopping |
|
Community Features
|
Fishing |
|
Features
|
See Remarks, No Neighbours Behind, French Door, Closet Organizers |
|
Parking Space Total
|
4 |
|
Plan
|
0413806 |
|
Structure
|
Deck, See Remarks |
Building
|
Bathroom Total
|
3 |
|
Bedrooms Above Ground
|
2 |
|
Bedrooms Below Ground
|
2 |
|
Bedrooms Total
|
4 |
|
Appliances
|
Washer, Refrigerator, Range - Gas, Dishwasher, Dryer, Microwave, Microwave Range Hood Combo, Window Coverings, Garage Door Opener |
|
Architectural Style
|
Bungalow |
|
Basement Development
|
Finished |
|
Basement Features
|
Walk Out |
|
Basement Type
|
Full (finished) |
|
Constructed Date
|
2005 |
|
Construction Material
|
Wood Frame |
|
Construction Style Attachment
|
Detached |
|
Cooling Type
|
Central Air Conditioning |
|
Exterior Finish
|
Stone, Vinyl Siding |
|
Fireplace Present
|
Yes |
|
Fireplace Total
|
2 |
|
Flooring Type
|
Carpeted, Hardwood, Tile |
|
Foundation Type
|
Poured Concrete |
|
Heating Fuel
|
Natural Gas |
|
Heating Type
|
Forced Air |
|
Stories Total
|
1 |
|
Size Interior
|
1459 Sqft |
|
Total Finished Area
|
1459 Sqft |
|
Type
|
House |
Parking
Land
|
Acreage
|
No |
|
Fence Type
|
Not Fenced |
|
Land Amenities
|
Park, Playground, Schools, Shopping |
|
Landscape Features
|
Landscaped, Lawn |
|
Size Depth
|
32.64 M |
|
Size Frontage
|
12.79 M |
|
Size Irregular
|
545.00 |
|
Size Total
|
545 M2|4,051 - 7,250 Sqft |
|
Size Total Text
|
545 M2|4,051 - 7,250 Sqft |
|
Surface Water
|
Creek Or Stream |
|
Zoning Description
|
R1 |
Rooms
| Level |
Type |
Length |
Width |
Dimensions |
|
Lower Level |
Family Room |
|
|
16.67 Ft x 12.67 Ft |
|
Lower Level |
Recreational, Games Room |
|
|
17.92 Ft x 14.92 Ft |
|
Lower Level |
Bedroom |
|
|
12.25 Ft x 10.33 Ft |
|
Lower Level |
Bedroom |
|
|
12.08 Ft x 11.42 Ft |
|
Lower Level |
3pc Bathroom |
|
|
9.17 Ft x 6.00 Ft |
|
Lower Level |
Furnace |
|
|
7.00 Ft x 5.58 Ft |
|
Lower Level |
Laundry Room |
|
|
12.25 Ft x 8.42 Ft |
|
Main Level |
Den |
|
|
16.17 Ft x 15.25 Ft |
|
Main Level |
Kitchen |
|
|
13.25 Ft x 10.67 Ft |
|
Main Level |
Dining Room |
|
|
10.42 Ft x 8.83 Ft |
|
Main Level |
Living Room |
|
|
16.17 Ft x 15.25 Ft |
|
Main Level |
Primary Bedroom |
|
|
14.92 Ft x 12.50 Ft |
|
Main Level |
Other |
|
|
5.58 Ft x 5.50 Ft |
|
Main Level |
4pc Bathroom |
|
|
12.50 Ft x 8.50 Ft |
|
Main Level |
Bedroom |
|
|
9.75 Ft x 9.75 Ft |
|
Main Level |
4pc Bathroom |
|
|
7.83 Ft x 5.00 Ft |
https://www.realtor.ca/real-estate/27039872/967-bayside-drive-sw-airdrie-bayside
















