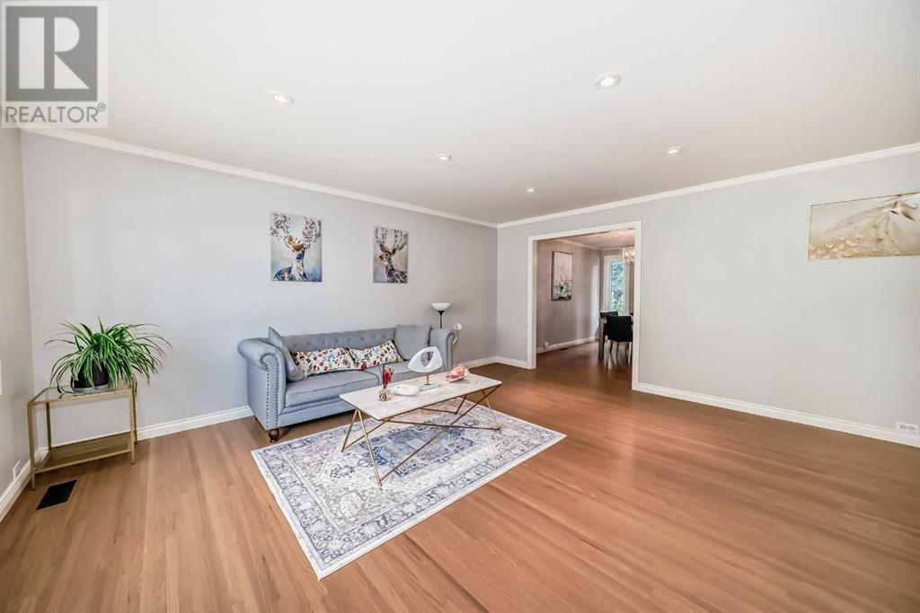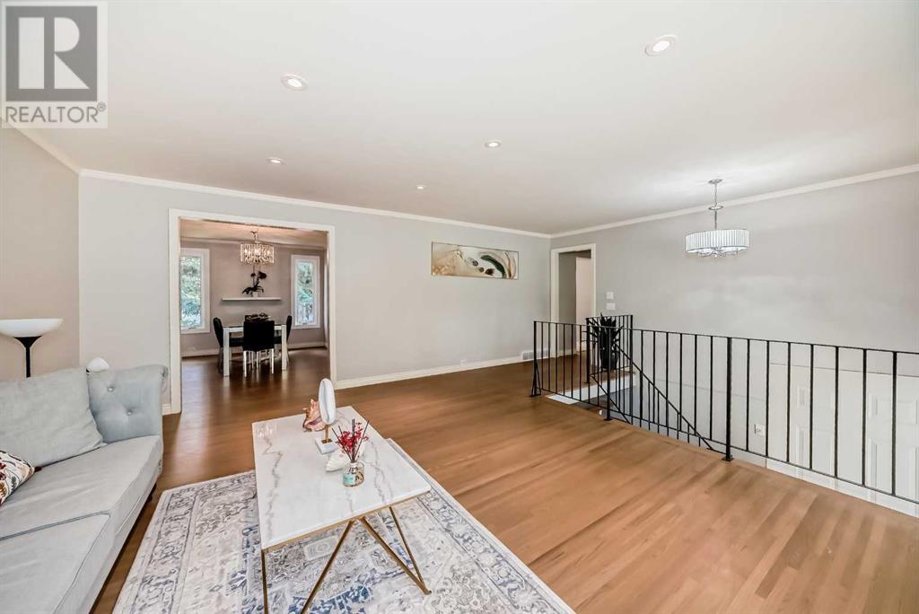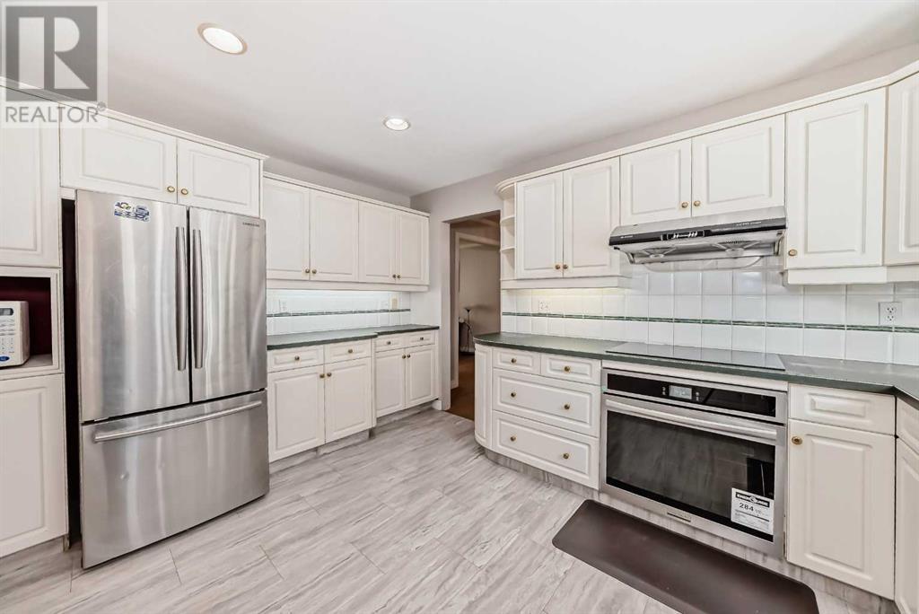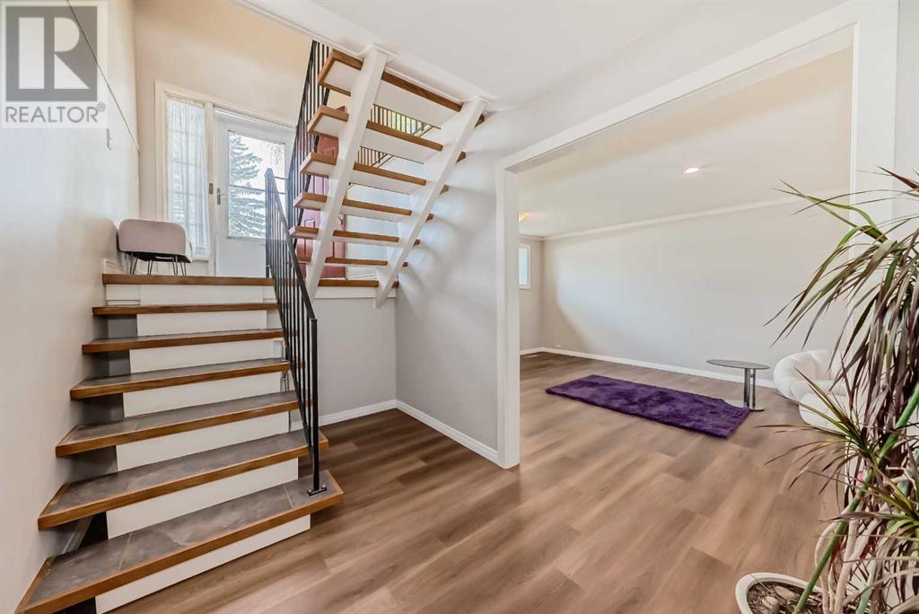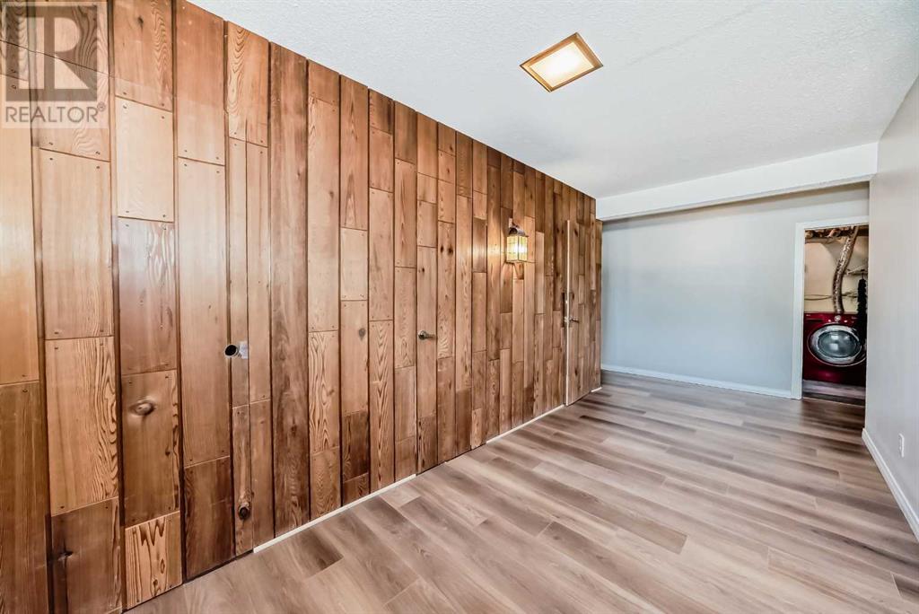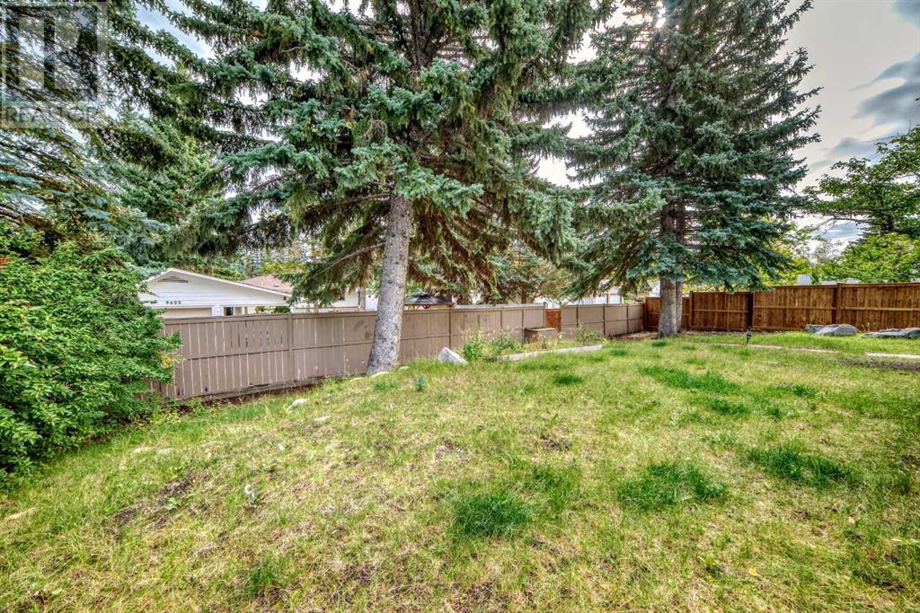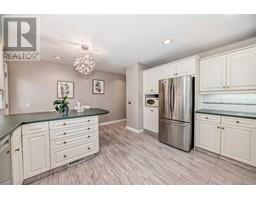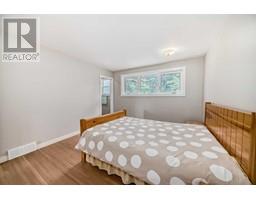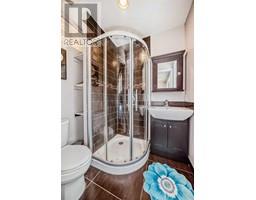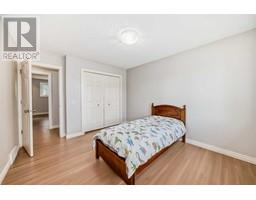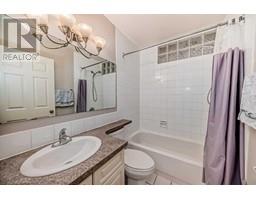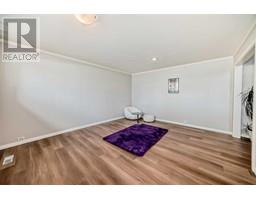4 Bedroom
3 Bathroom
1400.7 sqft
Bi-Level
None
Forced Air
$799,900
OPEN HOUSE THIS SATURDAY, Oct 26 FROM 1 PM TO 5 PM. Fantastic home in a great cul-de-sac location in Palliser. This is a well laid out and huge lot, bright and spacious 3+1 bedroom Bi-Level with many upgrades. Beautiful slate tile welcomes you and leads up to a main floor with a fabulous layout. With numerous upgrades—including roof shingles, all new windows, furnaces, hot water tanks, new hardwood floor and new floor in the basement, new painting, part of fence is installed this summer. Also there are a new cooktop, dishwasher and oven. —this home is move-in ready.Living. crown mouldings and flat painted ceilings flowing through to a huge kitchen overlooking a wonderfully private backyard with a wood deck (with gas hook up!). Downstairs presents another family room, 4th bedroom and hobby area offering great flexibility. a new office space is made or can be a fifth bedroom. Pride of ownership is evidenced throughout making this a great opportunity for someone to just move-in or undertake your own last improvements and reap the rewards of having a wonderful home in one of the most sought after Palliser locations. your kids can walk to excellent schools -Nellie McClung School and John Ware Juior High School, and south leisure center. ver close to South Glenmore park and fishcreek park. Directly go to stoney trail. Call your favourite realtor and book a showing!! (id:41531)
Property Details
|
MLS® Number
|
A2168122 |
|
Property Type
|
Single Family |
|
Community Name
|
Palliser |
|
Amenities Near By
|
Park, Playground, Schools, Shopping, Water Nearby |
|
Community Features
|
Lake Privileges |
|
Features
|
Back Lane, No Smoking Home, Gas Bbq Hookup |
|
Parking Space Total
|
2 |
|
Plan
|
4830jk |
|
Structure
|
Deck |
Building
|
Bathroom Total
|
3 |
|
Bedrooms Above Ground
|
3 |
|
Bedrooms Below Ground
|
1 |
|
Bedrooms Total
|
4 |
|
Appliances
|
Washer, Refrigerator, Cooktop - Electric, Dishwasher, Dryer, Hood Fan |
|
Architectural Style
|
Bi-level |
|
Basement Development
|
Finished |
|
Basement Type
|
Full (finished) |
|
Constructed Date
|
1967 |
|
Construction Material
|
Wood Frame |
|
Construction Style Attachment
|
Detached |
|
Cooling Type
|
None |
|
Exterior Finish
|
Wood Siding |
|
Fireplace Present
|
No |
|
Flooring Type
|
Hardwood, Laminate |
|
Foundation Type
|
Poured Concrete |
|
Heating Fuel
|
Natural Gas |
|
Heating Type
|
Forced Air |
|
Size Interior
|
1400.7 Sqft |
|
Total Finished Area
|
1400.7 Sqft |
|
Type
|
House |
Parking
|
Carport
|
|
|
Attached Garage
|
1 |
Land
|
Acreage
|
No |
|
Fence Type
|
Fence |
|
Land Amenities
|
Park, Playground, Schools, Shopping, Water Nearby |
|
Size Frontage
|
21.9 M |
|
Size Irregular
|
7620.00 |
|
Size Total
|
7620 Sqft|7,251 - 10,889 Sqft |
|
Size Total Text
|
7620 Sqft|7,251 - 10,889 Sqft |
|
Zoning Description
|
R-c1 |
Rooms
| Level |
Type |
Length |
Width |
Dimensions |
|
Basement |
Family Room |
|
|
15.58 Ft x 13.17 Ft |
|
Basement |
Bedroom |
|
|
11.92 Ft x 10.83 Ft |
|
Basement |
4pc Bathroom |
|
|
7.33 Ft x 7.17 Ft |
|
Basement |
Office |
|
|
18.17 Ft x 8.50 Ft |
|
Basement |
Foyer |
|
|
15.92 Ft x 7.08 Ft |
|
Basement |
Other |
|
|
16.08 Ft x 13.83 Ft |
|
Main Level |
Living Room |
|
|
16.67 Ft x 14.17 Ft |
|
Main Level |
Dining Room |
|
|
13.58 Ft x 9.92 Ft |
|
Main Level |
Other |
|
|
13.50 Ft x 16.67 Ft |
|
Main Level |
Other |
|
|
9.75 Ft x 7.25 Ft |
|
Main Level |
4pc Bathroom |
|
|
7.00 Ft x 4.92 Ft |
|
Main Level |
Bedroom |
|
|
10.58 Ft x 11.25 Ft |
|
Main Level |
Bedroom |
|
|
12.08 Ft x 10.75 Ft |
|
Main Level |
Primary Bedroom |
|
|
13.42 Ft x 11.42 Ft |
|
Main Level |
3pc Bathroom |
|
|
6.08 Ft x 5.00 Ft |
https://www.realtor.ca/real-estate/27463341/9616-palisan-place-sw-calgary-palliser




