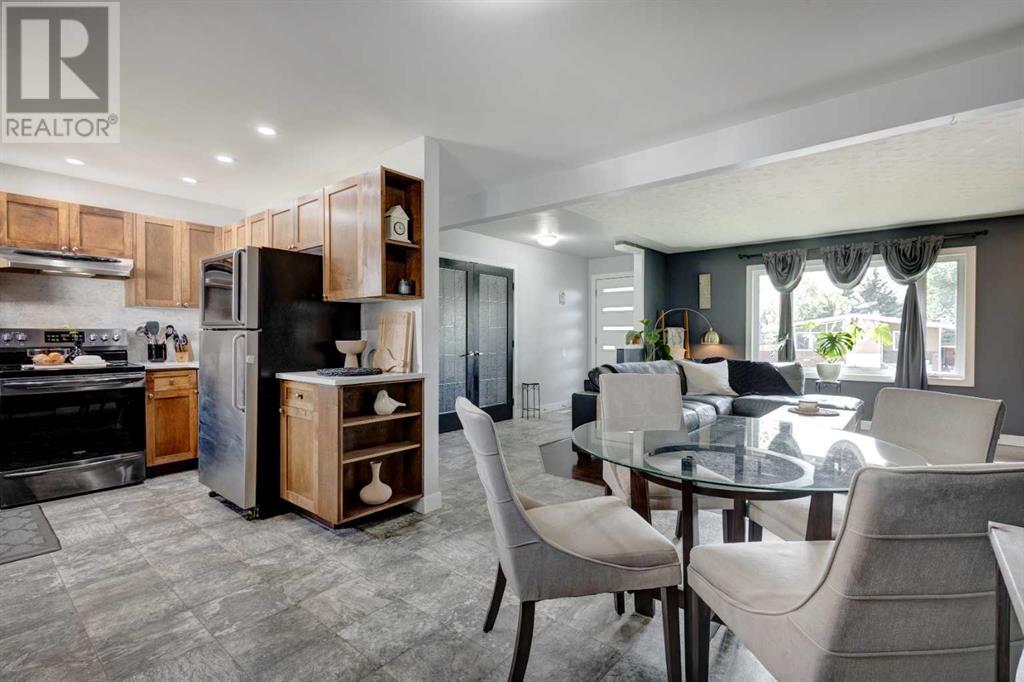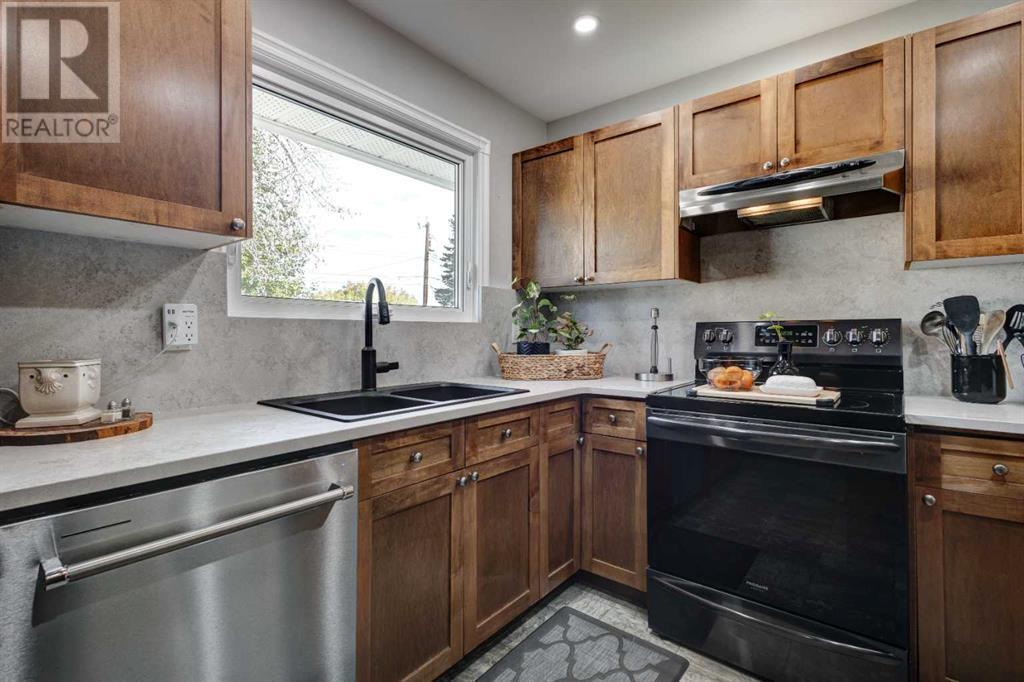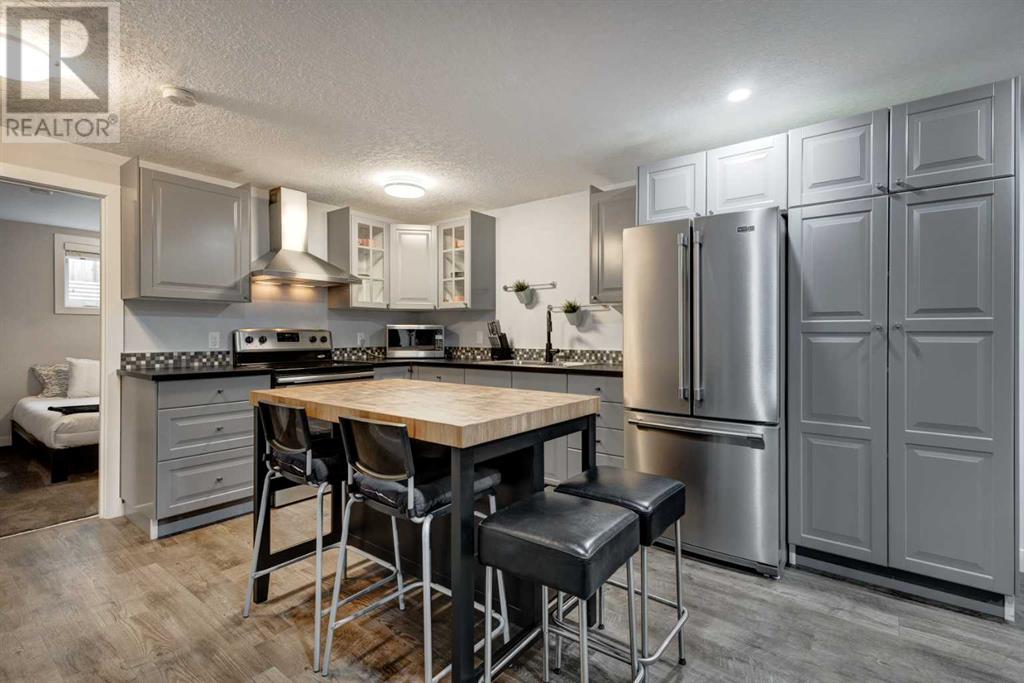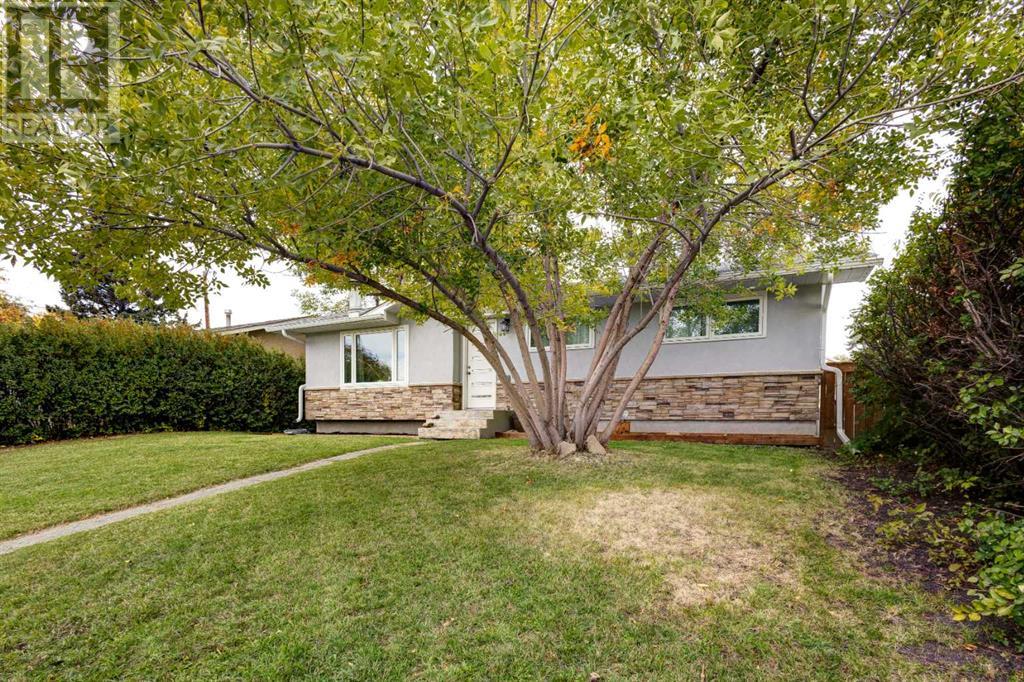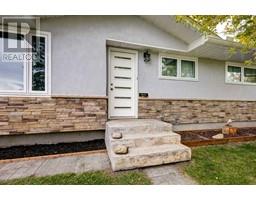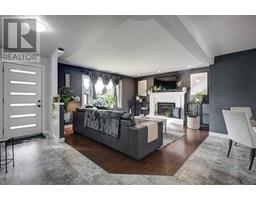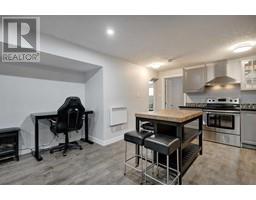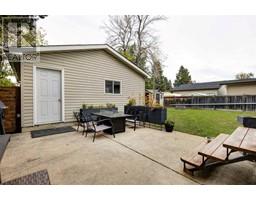4 Bedroom
2 Bathroom
1040 sqft
Bungalow
Fireplace
Central Air Conditioning
Forced Air, Space Heater
Landscaped
$749,900
Welcome to this beautifully maintained bungalow, with a thoughtfully designed layout and a stunning 2-bedroom illegal basement suite. The main floor offers a welcoming front living room highlighting a wood burning fireplace with upgraded porcelain hearth, adjoining the spacious dining area with large windows overlooking the private fully enclosed back yard; the bright kitchen features ample cabinetry, granite countertops and stainless-steel appliances. The oversized primary bedroom features custom built cabinetry and the private second bedroom is ideal as a bedroom with office area and main floor laundry space; the spacious bright full bathroom complete this ideal living space. The illegal 2 bedroom basement suite is a fantastic find for buyers, featuring a separate entrance for easy tenant access leading to the spacious full kitchen and centre island adjoining the cozy living room, and two generous sized bedrooms with oversized legal egress windows offering lots of natural light; the large 4-piece bathroom and convenient lower-level laundry room with additional storage space. The illegal 2 bedroom basement suite offers comfort all year round with a separate electric heating system, featuring a large temperature-controlled wall unit in the living area, a thermostat-controlled unit in the bathroom as well as an additional wall unit in the laundry room with upgraded R14 insulation on exterior walls and R30 insulation in the ceiling. Upgrades include; Garage Shingles (2024), Home Shingles (2021), Fence (2024), Soffits, and Downspouts (2021) with gutter guards, Triple-Pane Windows (2016), Furnace (2017) regularly serviced, Hot Water Tank - 60 gallon (2017), Air Conditioning (2017), Updated Electrical Panel in the Garage (2021) with rough-in for garage heater and hot tub, Stucco, Exterior Brick (2024) Aluminum Siding on the Chimney Chase (2024), Kitchen Appliances less than 3 years old. The exterior of this incredible home features an oversized insulated detached double garage, freshly stained deck off the rear door with convenient natural gas hook, leading to the ideal private outdoor entertaining space overlooking the spacious yard with fire pit area. The newly landscaped yard enhances the property's appeal, showcasing brand new paving stones with decorative river rock and wood trim as well as new decorative mulch and Gemstone lighting for added charm. This unique fully upgraded home offers a blend of comfort, style, and income potential. Don’t miss your chance to make this beautiful home yours! (id:41531)
Property Details
|
MLS® Number
|
A2171267 |
|
Property Type
|
Single Family |
|
Community Name
|
Acadia |
|
Amenities Near By
|
Park, Playground, Recreation Nearby, Schools, Shopping |
|
Features
|
Back Lane, Pvc Window, Closet Organizers, No Smoking Home |
|
Parking Space Total
|
2 |
|
Plan
|
577jk |
|
Structure
|
Shed, Deck |
Building
|
Bathroom Total
|
2 |
|
Bedrooms Above Ground
|
2 |
|
Bedrooms Below Ground
|
2 |
|
Bedrooms Total
|
4 |
|
Appliances
|
Washer, Refrigerator, Dishwasher, Stove, Dryer, Microwave, Hood Fan, Window Coverings, Garage Door Opener |
|
Architectural Style
|
Bungalow |
|
Basement Development
|
Finished |
|
Basement Features
|
Separate Entrance, Suite |
|
Basement Type
|
Full (finished) |
|
Constructed Date
|
1962 |
|
Construction Material
|
Wood Frame |
|
Construction Style Attachment
|
Detached |
|
Cooling Type
|
Central Air Conditioning |
|
Exterior Finish
|
Brick, Stucco |
|
Fireplace Present
|
Yes |
|
Fireplace Total
|
1 |
|
Flooring Type
|
Carpeted, Hardwood, Linoleum, Vinyl |
|
Foundation Type
|
Poured Concrete |
|
Heating Type
|
Forced Air, Space Heater |
|
Stories Total
|
1 |
|
Size Interior
|
1040 Sqft |
|
Total Finished Area
|
1040 Sqft |
|
Type
|
House |
Parking
|
Detached Garage
|
2 |
|
Oversize
|
|
Land
|
Acreage
|
No |
|
Fence Type
|
Fence |
|
Land Amenities
|
Park, Playground, Recreation Nearby, Schools, Shopping |
|
Landscape Features
|
Landscaped |
|
Size Depth
|
30.48 M |
|
Size Frontage
|
16.76 M |
|
Size Irregular
|
511.00 |
|
Size Total
|
511 M2|4,051 - 7,250 Sqft |
|
Size Total Text
|
511 M2|4,051 - 7,250 Sqft |
|
Zoning Description
|
R-cg |
Rooms
| Level |
Type |
Length |
Width |
Dimensions |
|
Lower Level |
4pc Bathroom |
|
|
7.58 Ft x 8.75 Ft |
|
Lower Level |
Bedroom |
|
|
11.33 Ft x 9.92 Ft |
|
Lower Level |
Bedroom |
|
|
11.50 Ft x 10.00 Ft |
|
Lower Level |
Kitchen |
|
|
11.33 Ft x 13.67 Ft |
|
Lower Level |
Laundry Room |
|
|
8.83 Ft x 15.00 Ft |
|
Lower Level |
Living Room |
|
|
14.33 Ft x 18.58 Ft |
|
Lower Level |
Storage |
|
|
3.75 Ft x 6.75 Ft |
|
Lower Level |
Furnace |
|
|
5.17 Ft x 6.25 Ft |
|
Main Level |
4pc Bathroom |
|
|
8.67 Ft x 4.92 Ft |
|
Main Level |
Bedroom |
|
|
8.67 Ft x 10.83 Ft |
|
Main Level |
Dining Room |
|
|
12.17 Ft x 8.17 Ft |
|
Main Level |
Foyer |
|
|
12.17 Ft x 3.58 Ft |
|
Main Level |
Kitchen |
|
|
8.67 Ft x 10.25 Ft |
|
Main Level |
Living Room |
|
|
13.25 Ft x 15.33 Ft |
|
Main Level |
Primary Bedroom |
|
|
13.58 Ft x 19.58 Ft |
https://www.realtor.ca/real-estate/27512912/9616-alcott-road-se-calgary-acadia











