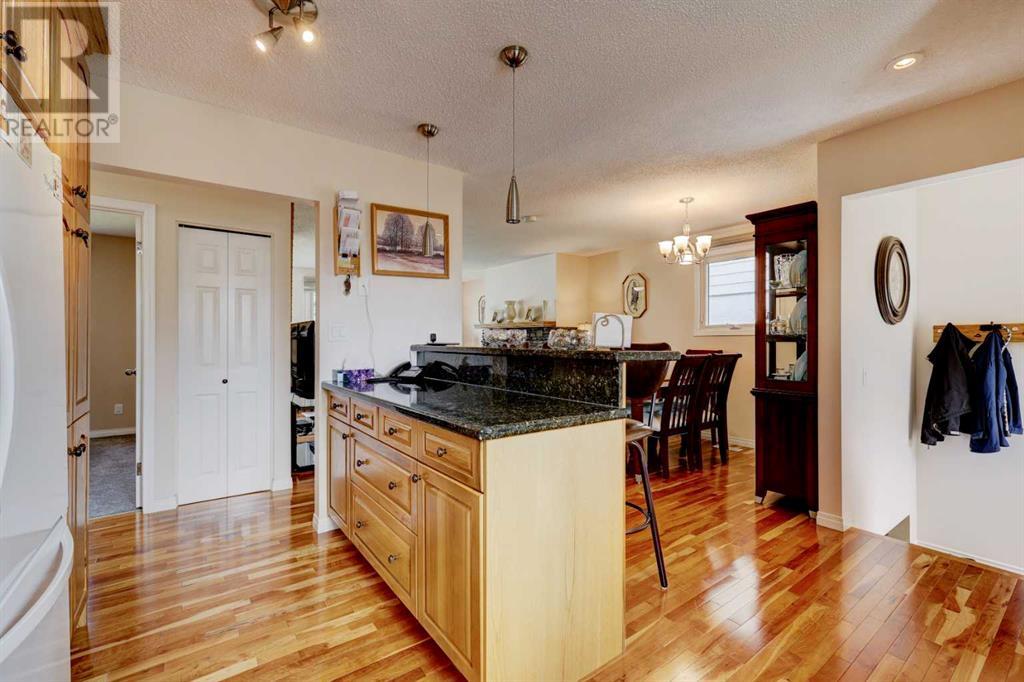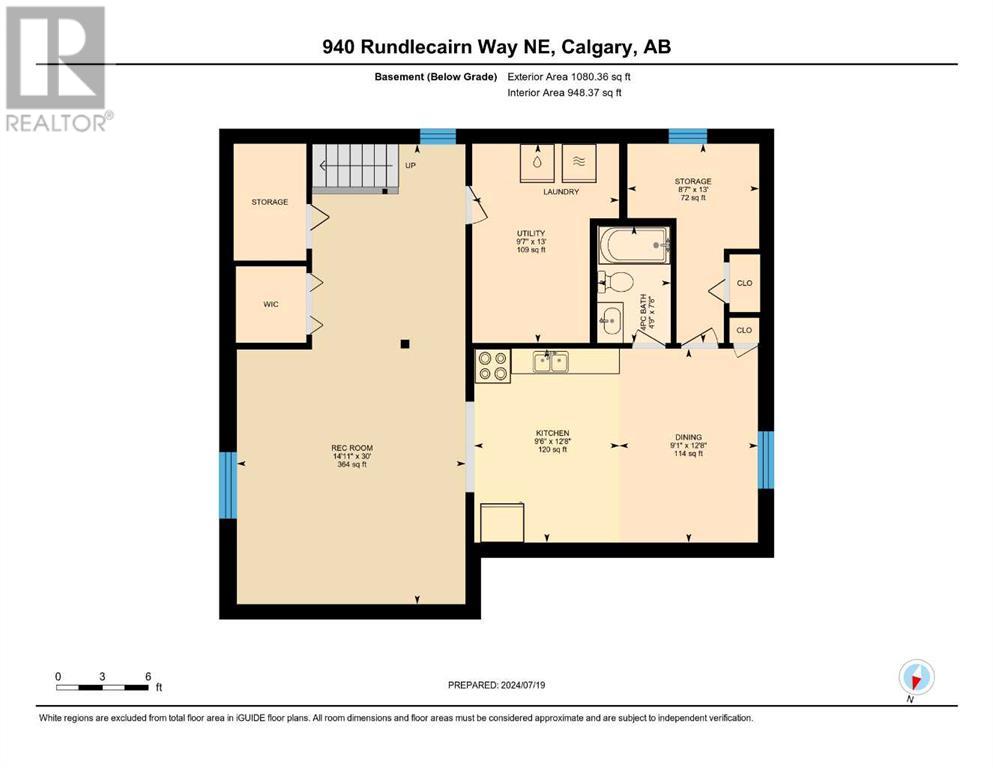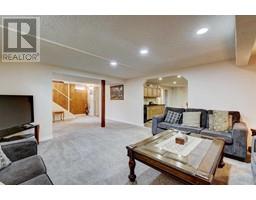3 Bedroom
3 Bathroom
1075.94 sqft
Bungalow
Fireplace
None
Other, Forced Air
Garden Area, Landscaped
$639,800
Open house Saturday Sept 14, 2024 from 2-4:00 pm. Great location for this beautiful and meticulously maintained home. Waiting for a new family to enjoy the many upgrades. Main floor features upgraded vinyl windows, hardwood floor, large custom- built kitchen with quartz countertops and kitchen island, bright living room and dining room, lovely fireplace to keep you warm during cold winters, master bedroom with 2 pc bath, 2 more bedrooms and beautifully updated main 4 pc bath. Lower level has recently been renovated, fully developed and offers second kitchen, dining area, huge recreation room, tons of storage and laundry/utility room. This home also incudes 2 fridges, 2 stoves, freezer, washer, dryer, window coverings and garage door opener. Gorgeous and large south facing, fully fenced yard has many perennial plants and flowers with stamped concrete patio and double detached garage. You will want to stay!!! (id:41531)
Property Details
|
MLS® Number
|
A2151410 |
|
Property Type
|
Single Family |
|
Community Name
|
Rundle |
|
Amenities Near By
|
Park, Playground, Schools, Shopping |
|
Features
|
Back Lane, Pvc Window |
|
Parking Space Total
|
2 |
|
Plan
|
7511020 |
Building
|
Bathroom Total
|
3 |
|
Bedrooms Above Ground
|
3 |
|
Bedrooms Total
|
3 |
|
Appliances
|
Washer, Refrigerator, Dishwasher, Stove, Dryer, Freezer, Hood Fan, Window Coverings |
|
Architectural Style
|
Bungalow |
|
Basement Development
|
Finished |
|
Basement Type
|
Full (finished) |
|
Constructed Date
|
1976 |
|
Construction Material
|
Wood Frame |
|
Construction Style Attachment
|
Detached |
|
Cooling Type
|
None |
|
Exterior Finish
|
Stucco |
|
Fireplace Present
|
Yes |
|
Fireplace Total
|
1 |
|
Flooring Type
|
Carpeted, Hardwood, Vinyl |
|
Foundation Type
|
Poured Concrete |
|
Half Bath Total
|
1 |
|
Heating Fuel
|
Natural Gas |
|
Heating Type
|
Other, Forced Air |
|
Stories Total
|
1 |
|
Size Interior
|
1075.94 Sqft |
|
Total Finished Area
|
1075.94 Sqft |
|
Type
|
House |
Parking
Land
|
Acreage
|
No |
|
Fence Type
|
Fence |
|
Land Amenities
|
Park, Playground, Schools, Shopping |
|
Landscape Features
|
Garden Area, Landscaped |
|
Size Depth
|
30.54 M |
|
Size Frontage
|
13.41 M |
|
Size Irregular
|
408.00 |
|
Size Total
|
408 M2|4,051 - 7,250 Sqft |
|
Size Total Text
|
408 M2|4,051 - 7,250 Sqft |
|
Zoning Description
|
R-c1 |
Rooms
| Level |
Type |
Length |
Width |
Dimensions |
|
Lower Level |
Kitchen |
|
|
12.67 Ft x 9.50 Ft |
|
Lower Level |
Dining Room |
|
|
12.67 Ft x 9.08 Ft |
|
Lower Level |
Recreational, Games Room |
|
|
30.00 Ft x 14.92 Ft |
|
Lower Level |
4pc Bathroom |
|
|
7.67 Ft x 4.75 Ft |
|
Lower Level |
Storage |
|
|
13.00 Ft x 8.58 Ft |
|
Lower Level |
Furnace |
|
|
13.00 Ft x 9.58 Ft |
|
Main Level |
Living Room |
|
|
18.17 Ft x 13.67 Ft |
|
Main Level |
Dining Room |
|
|
9.58 Ft x 9.25 Ft |
|
Main Level |
Kitchen |
|
|
13.17 Ft x 9.92 Ft |
|
Main Level |
Primary Bedroom |
|
|
12.92 Ft x 10.00 Ft |
|
Main Level |
Bedroom |
|
|
10.42 Ft x 9.00 Ft |
|
Main Level |
Bedroom |
|
|
10.42 Ft x 9.08 Ft |
|
Main Level |
Foyer |
|
|
6.25 Ft x 3.42 Ft |
|
Main Level |
4pc Bathroom |
|
|
7.83 Ft x 4.92 Ft |
|
Main Level |
2pc Bathroom |
|
|
4.50 Ft x 4.92 Ft |
https://www.realtor.ca/real-estate/27198183/940-rundlecairn-way-ne-calgary-rundle




































































