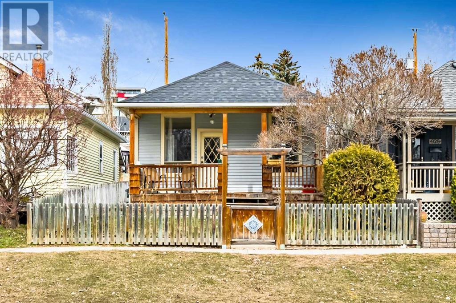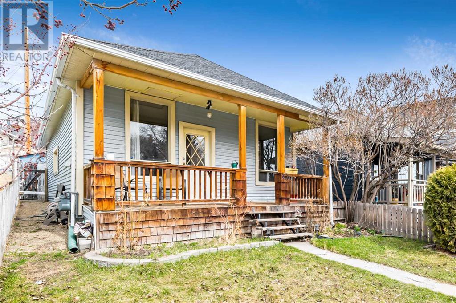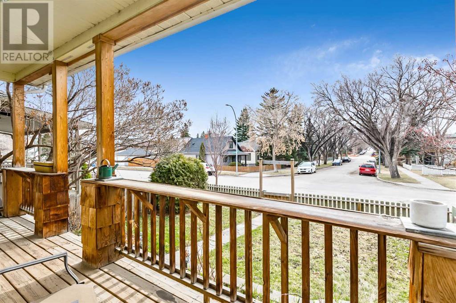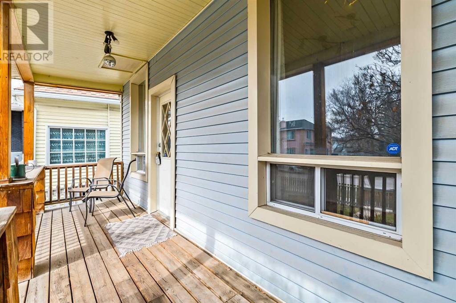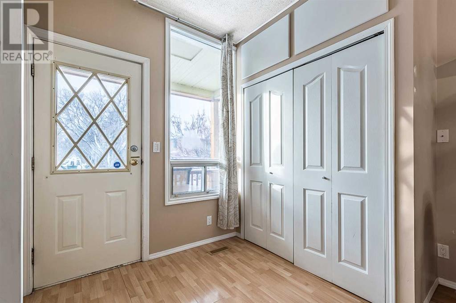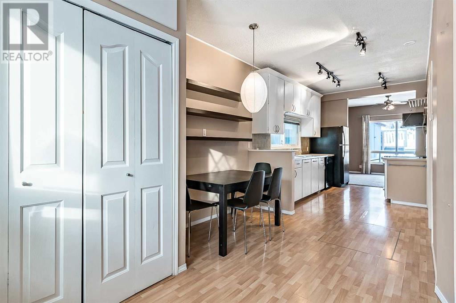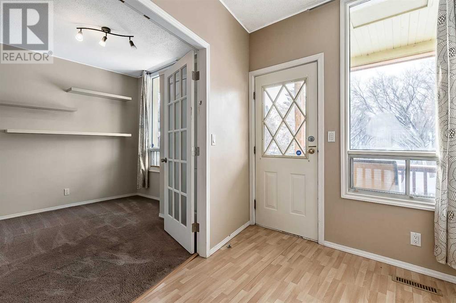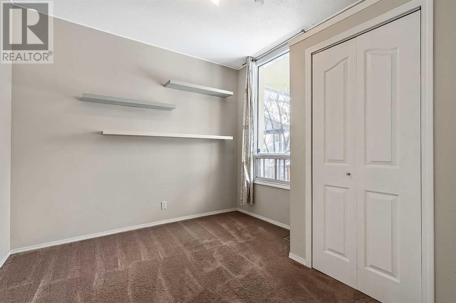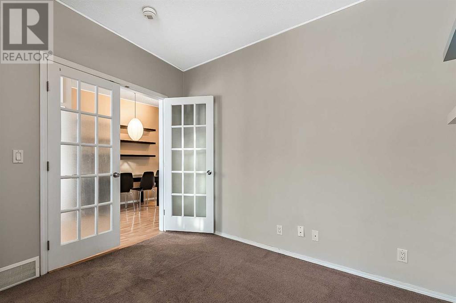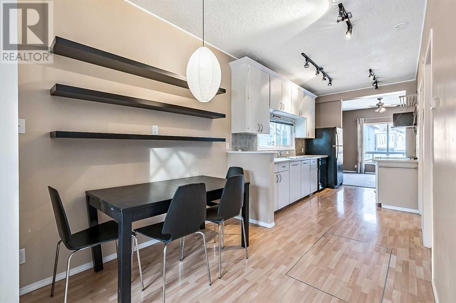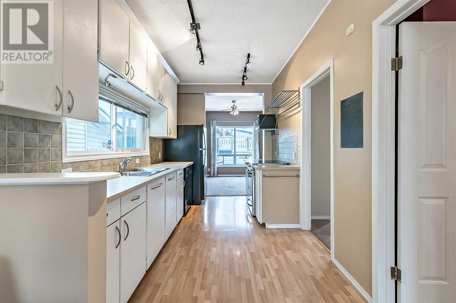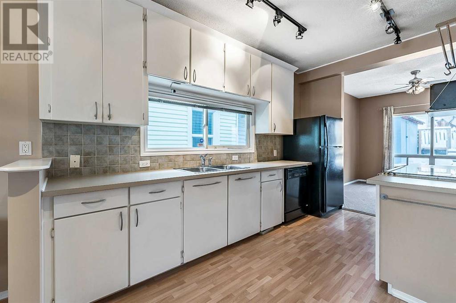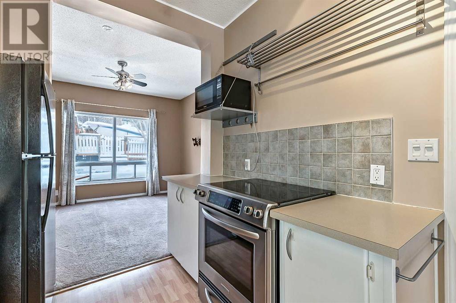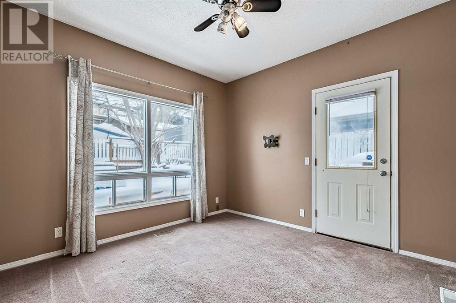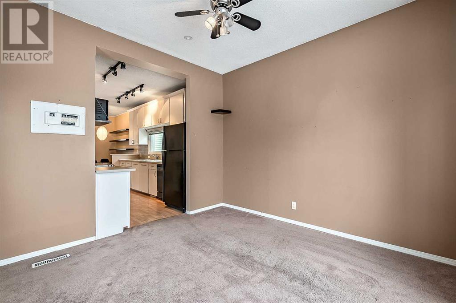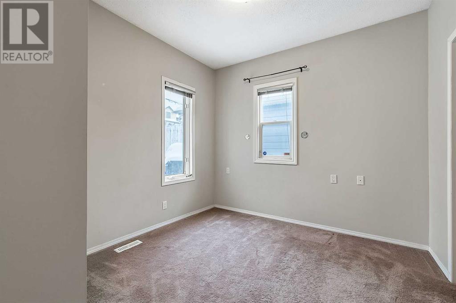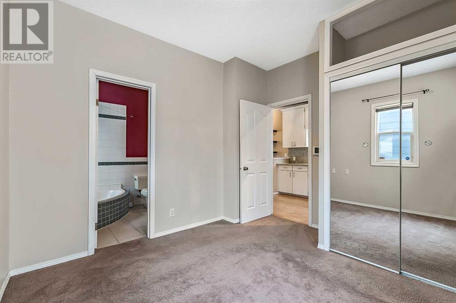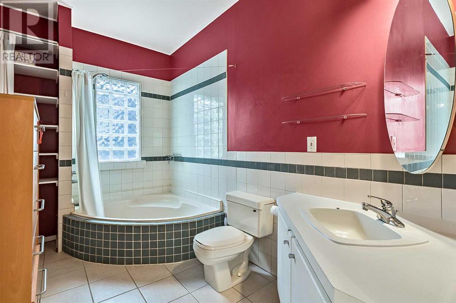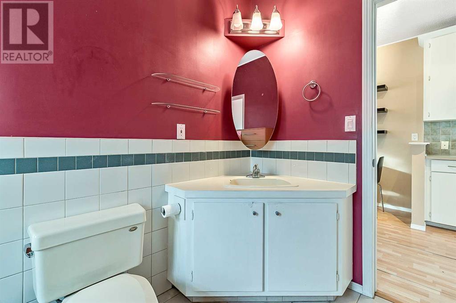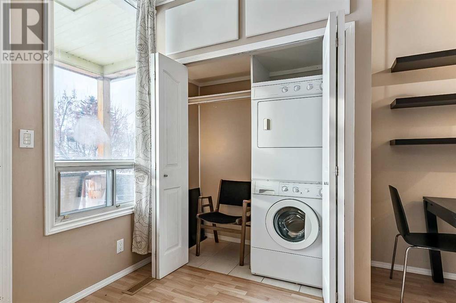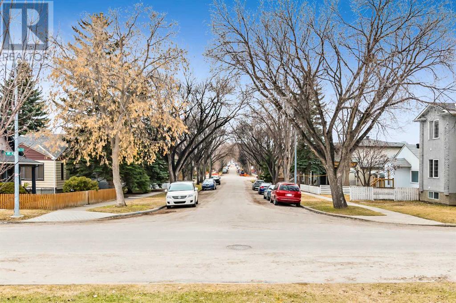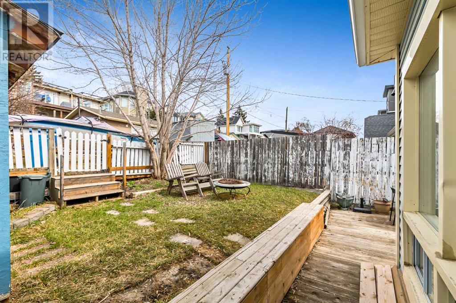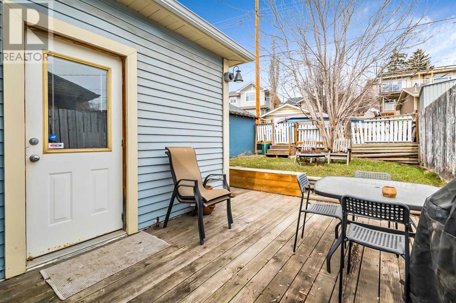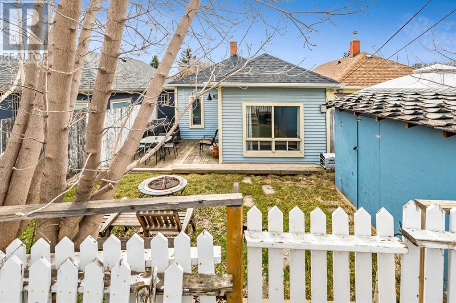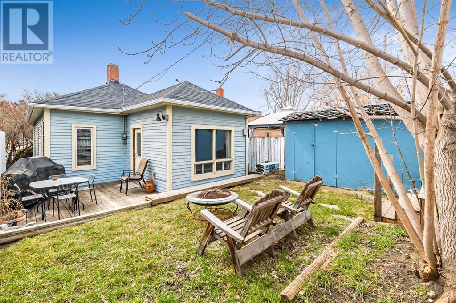2 Bedroom
1 Bathroom
704 sqft
Bungalow
None
Central Heating
Landscaped, Lawn
$574,900
Investors Alert! This charming doll house is nestled in the desirable community of Bridgeland, offering an incredible opportunity for inner city living. With its inviting front porch and timeless appeal, this property is waiting for you to make it your own. Featuring two cozy bedrooms and one well-appointed bathroom, this home offers a comfortable space for you and your loved ones. Step inside and be greeted by the warm glow of natural light that dances across the laminate floors, creating an inviting ambiance throughout. The fully fenced and landscaped yard provides a private oasis where you can relax and unwind after a long day. Imagine sipping your morning coffee on the front porch or hosting barbeques with friends in the backyard – the possibilities are endless! Convenience is at your doorstep with this prime location. Just minutes away from downtown, you'll have quick access to all the amenities Calgary has to offer. Public transit, shopping centers, renowned restaurants, and vibrant nightlife are all within reach, making every day an adventure. Whether you're a first-time homebuyer looking to enter the market or seeking a redevelopment opportunity, this property has it all. Embrace the charm of Bridgeland and seize this chance to own a piece of history. Don't miss out on this fantastic opportunity – schedule your showing today and explore the potential that awaits at 926 5 Avenue NE. (id:41531)
Property Details
|
MLS® Number
|
A2122583 |
|
Property Type
|
Single Family |
|
Community Name
|
Bridgeland/Riverside |
|
Amenities Near By
|
Park, Playground |
|
Features
|
Back Lane, Closet Organizers |
|
Parking Space Total
|
2 |
|
Plan
|
8150an |
Building
|
Bathroom Total
|
1 |
|
Bedrooms Above Ground
|
2 |
|
Bedrooms Total
|
2 |
|
Appliances
|
Refrigerator, Dishwasher, Stove, Window Coverings |
|
Architectural Style
|
Bungalow |
|
Basement Development
|
Unfinished |
|
Basement Type
|
Partial (unfinished) |
|
Constructed Date
|
1913 |
|
Construction Material
|
Poured Concrete, Wood Frame |
|
Construction Style Attachment
|
Detached |
|
Cooling Type
|
None |
|
Exterior Finish
|
Concrete |
|
Fireplace Present
|
No |
|
Flooring Type
|
Carpeted, Laminate |
|
Foundation Type
|
See Remarks, Poured Concrete |
|
Heating Fuel
|
Natural Gas |
|
Heating Type
|
Central Heating |
|
Stories Total
|
1 |
|
Size Interior
|
704 Sqft |
|
Total Finished Area
|
704 Sqft |
|
Type
|
House |
Parking
Land
|
Acreage
|
No |
|
Fence Type
|
Fence |
|
Land Amenities
|
Park, Playground |
|
Landscape Features
|
Landscaped, Lawn |
|
Size Depth
|
30.15 M |
|
Size Frontage
|
8.24 M |
|
Size Irregular
|
239.00 |
|
Size Total
|
239 M2|0-4,050 Sqft |
|
Size Total Text
|
239 M2|0-4,050 Sqft |
|
Zoning Description
|
R-c2 |
Rooms
| Level |
Type |
Length |
Width |
Dimensions |
|
Main Level |
Other |
|
|
6.00 Ft x 6.25 Ft |
|
Main Level |
Kitchen |
|
|
7.83 Ft x 13.67 Ft |
|
Main Level |
Dining Room |
|
|
6.00 Ft x 8.08 Ft |
|
Main Level |
Living Room |
|
|
11.08 Ft x 11.17 Ft |
|
Main Level |
Primary Bedroom |
|
|
8.83 Ft x 9.83 Ft |
|
Main Level |
Bedroom |
|
|
7.92 Ft x 9.83 Ft |
|
Main Level |
Laundry Room |
|
|
2.50 Ft x 5.67 Ft |
|
Main Level |
4pc Bathroom |
|
|
6.67 Ft x 10.83 Ft |
https://www.realtor.ca/real-estate/26744817/926-5-avenue-ne-calgary-bridgelandriverside
