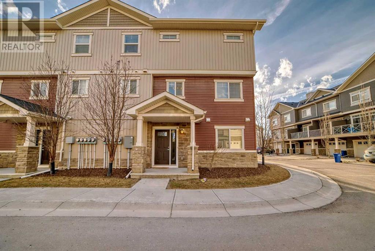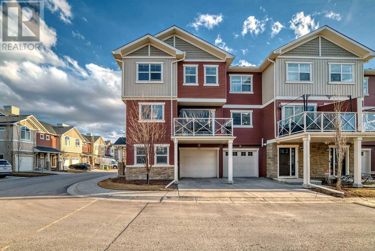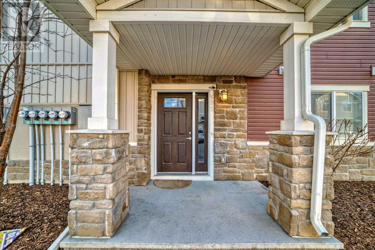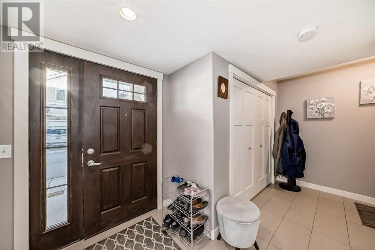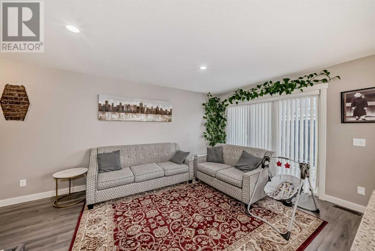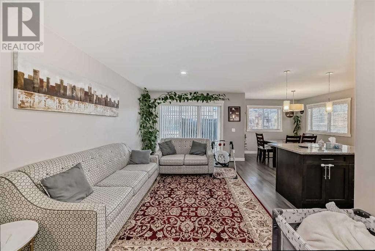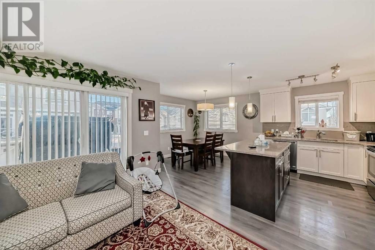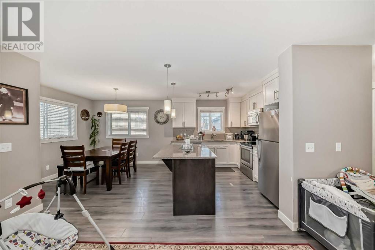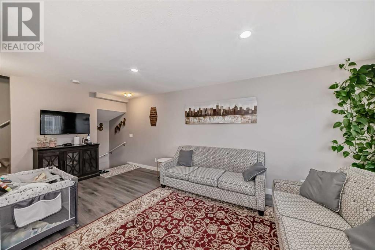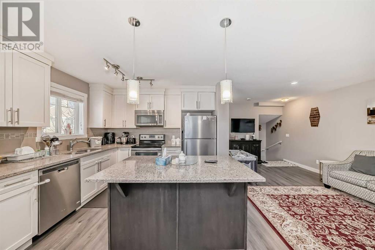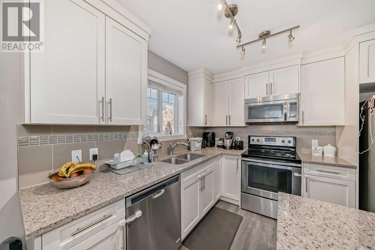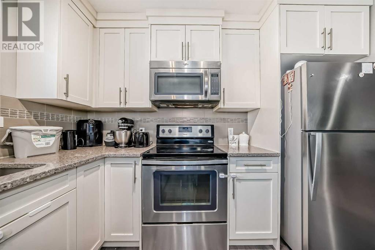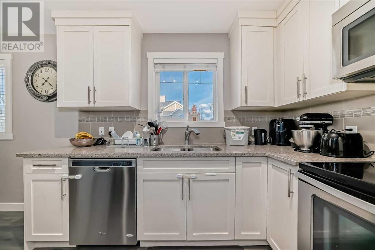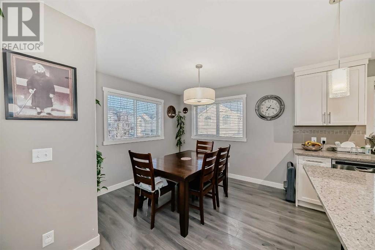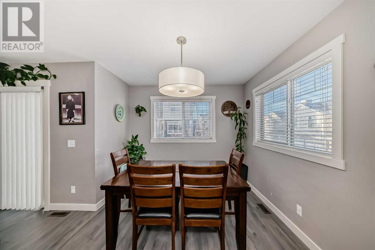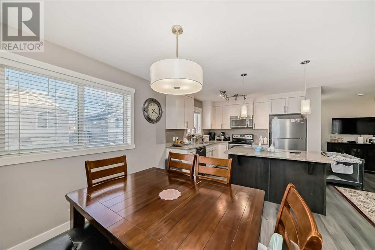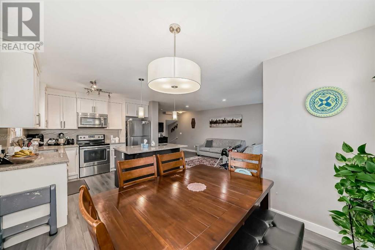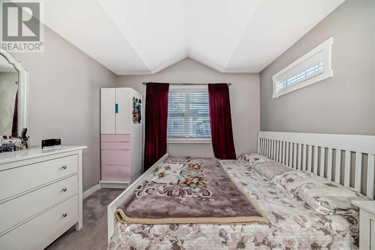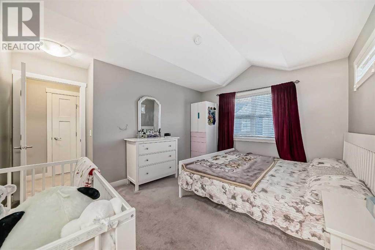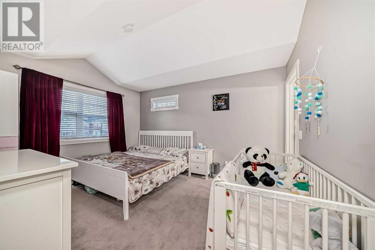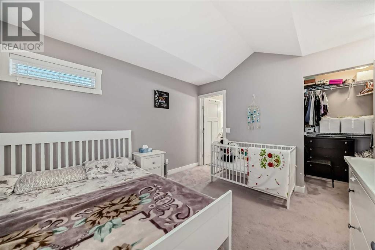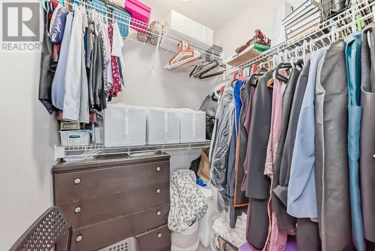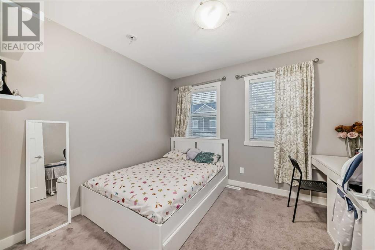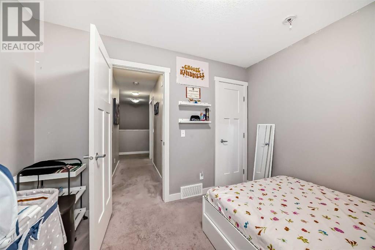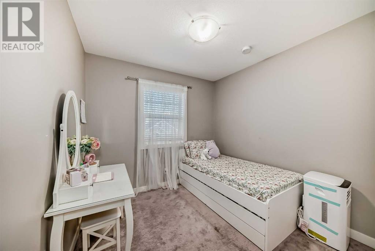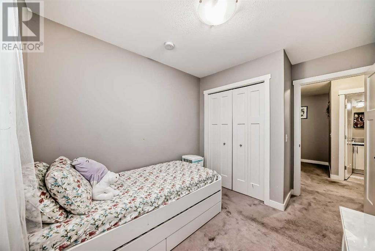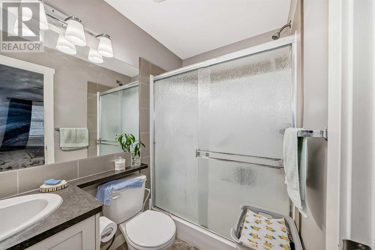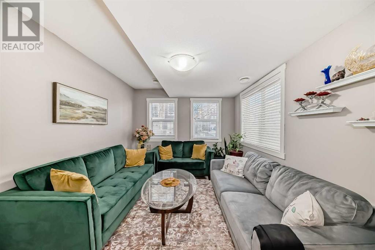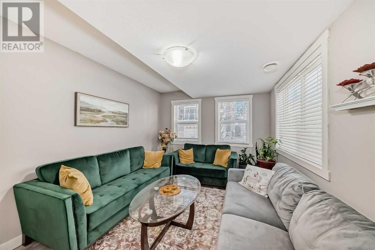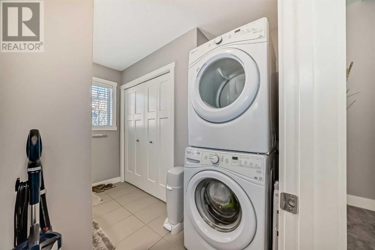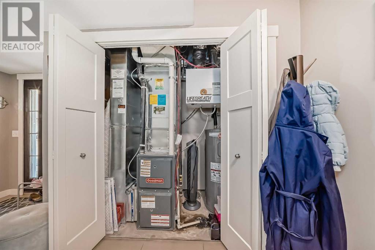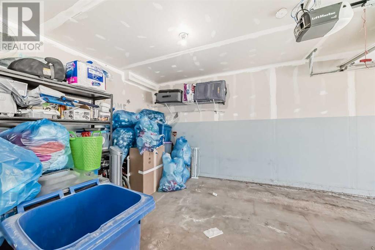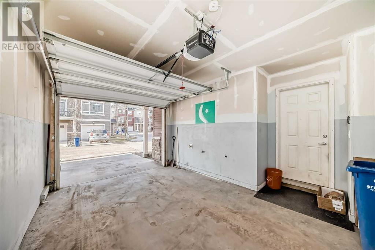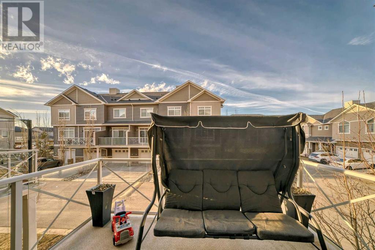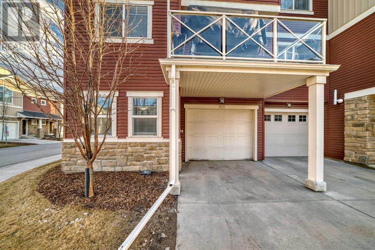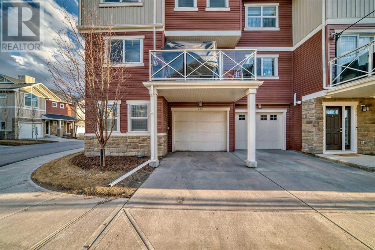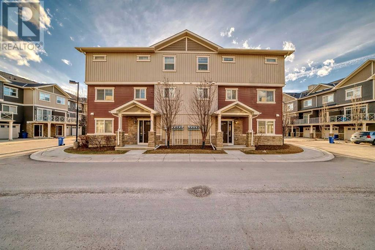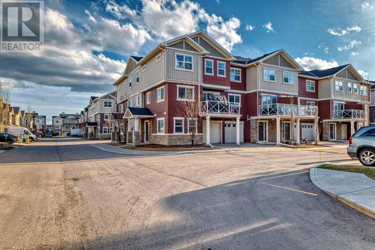Calgary Real Estate Agency
925 Skyview Ranch Grove Ne Calgary, Alberta T3N 0R7
$479,900Maintenance, Common Area Maintenance, Insurance, Parking, Property Management, Reserve Fund Contributions
$324.45 Monthly
Maintenance, Common Area Maintenance, Insurance, Parking, Property Management, Reserve Fund Contributions
$324.45 MonthlyWelcome to Skyview Ranch Arbours - An exquisite residence that provides all the amenities you desire! Certified BUILTGREEN, The Ivy model is a fully finished END UNIT townhome with 3 Beds, 2.5 Baths, PLUS FLEX ROOM and SINGLE ATTACHED HEATED GARAGE plus full driveway for a 2nd vehicle! You'll love the fantastic OPEN FLOOR CONCEPT, Granite countertops with undermount sink in the Kitchen AND Bathrooms, stainless steel appliances, splatter coated ceilings, rounded corners, 2" Faux Wood Blinds, beautiful wide plank laminate flooring, and contemporary finish throughout! The maintenance free exterior with durable Hardy Board and stone accents, a large balcony, and parks. Close to transit, shops, Stoney/Deerfoot Trail and more! This home won’t last long. Don't miss out on this gorgeous home! NEW PAINT DONE! (id:41531)
Property Details
| MLS® Number | A2123194 |
| Property Type | Single Family |
| Community Name | Skyview Ranch |
| Amenities Near By | Playground |
| Community Features | Pets Allowed With Restrictions |
| Features | No Animal Home, No Smoking Home |
| Parking Space Total | 2 |
| Plan | 1510109 |
| Structure | None |
Building
| Bathroom Total | 3 |
| Bedrooms Above Ground | 3 |
| Bedrooms Total | 3 |
| Appliances | Refrigerator, Range - Electric, Dishwasher, Microwave Range Hood Combo, Window Coverings, Garage Door Opener, Washer & Dryer |
| Basement Type | None |
| Constructed Date | 2014 |
| Construction Material | Wood Frame |
| Construction Style Attachment | Attached |
| Cooling Type | None |
| Exterior Finish | Composite Siding, Vinyl Siding |
| Fireplace Present | No |
| Flooring Type | Carpeted, Laminate, Linoleum |
| Foundation Type | Poured Concrete |
| Half Bath Total | 1 |
| Heating Type | Forced Air |
| Stories Total | 3 |
| Size Interior | 1577.5 Sqft |
| Total Finished Area | 1577.5 Sqft |
| Type | Row / Townhouse |
Parking
| Attached Garage | 1 |
Land
| Acreage | No |
| Fence Type | Not Fenced |
| Land Amenities | Playground |
| Size Total Text | Unknown |
| Zoning Description | M-1 |
Rooms
| Level | Type | Length | Width | Dimensions |
|---|---|---|---|---|
| Second Level | Living Room | 20.33 Ft x 10.00 Ft | ||
| Second Level | Kitchen | 9.58 Ft x 10.58 Ft | ||
| Second Level | Dining Room | 10.25 Ft x 9.42 Ft | ||
| Second Level | 2pc Bathroom | 9.67 Ft x 7.67 Ft | ||
| Third Level | Bedroom | 8.75 Ft x 8.83 Ft | ||
| Third Level | Bedroom | 10.67 Ft x 8.92 Ft | ||
| Third Level | 4pc Bathroom | 4.92 Ft x 7.50 Ft | ||
| Third Level | Primary Bedroom | 13.50 Ft x 10.92 Ft | ||
| Third Level | Other | 4.92 Ft x 5.08 Ft | ||
| Third Level | 3pc Bathroom | 7.50 Ft x 4.92 Ft | ||
| Lower Level | Other | 7.50 Ft x 5.83 Ft | ||
| Main Level | Bonus Room | 13.42 Ft x 9.92 Ft |
https://www.realtor.ca/real-estate/26867476/925-skyview-ranch-grove-ne-calgary-skyview-ranch
Interested?
Contact us for more information
