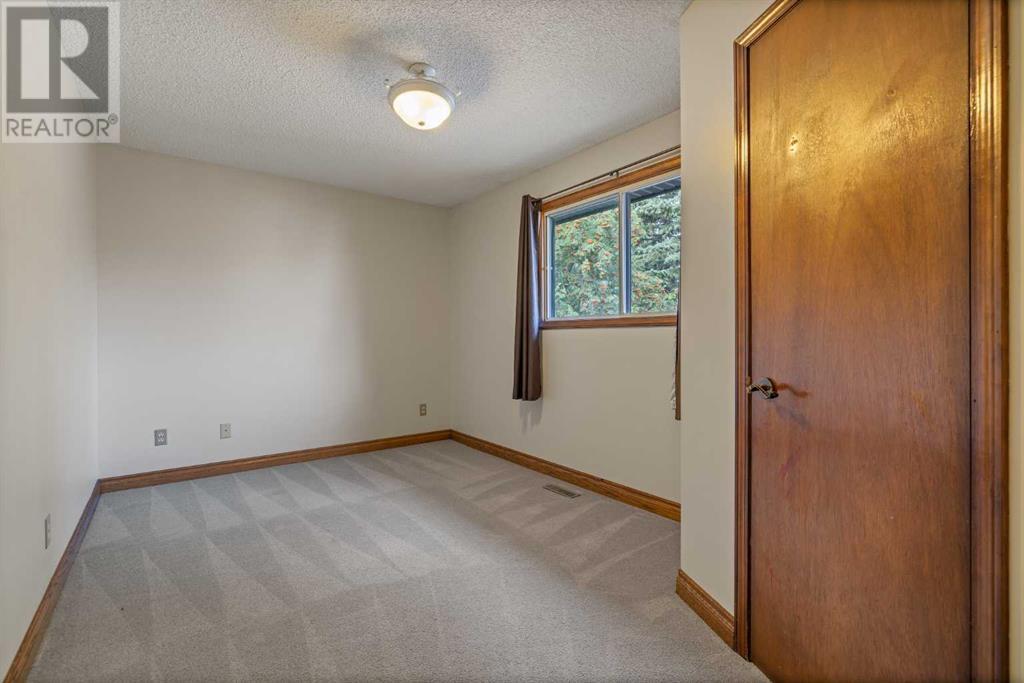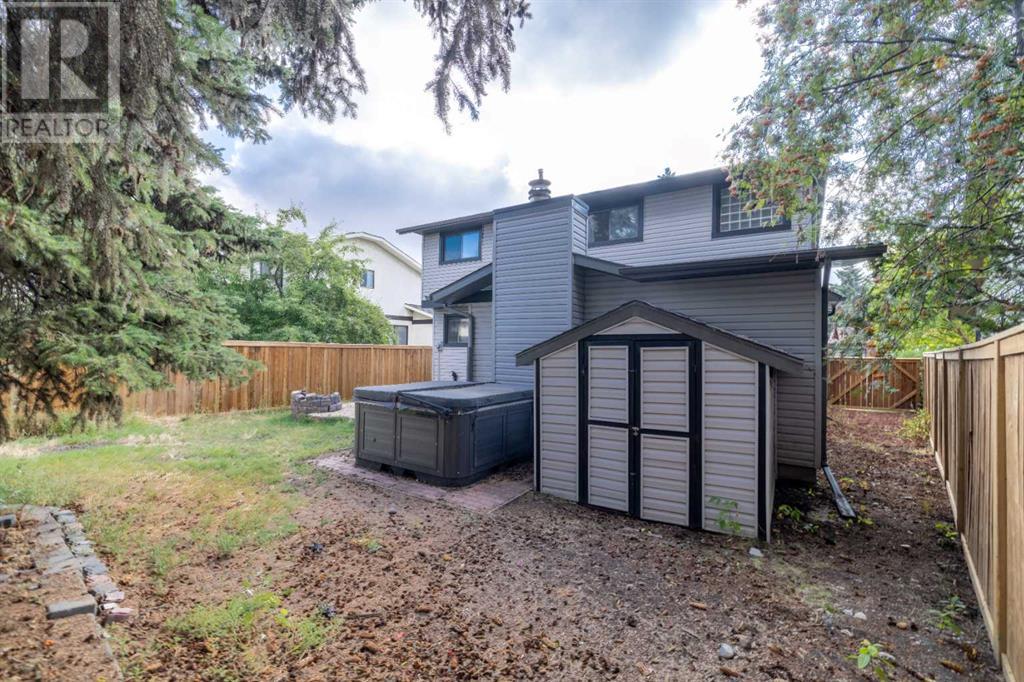Calgary Real Estate Agency
92 Deermeade Road Se Calgary, Alberta T2J 5Z5
$699,900
Welcome to your dream home in the highly sought-after, family-friendly community of Deer Run! Nestled in a serene, quiet location, this charming residence is just steps away from the natural beauty of Fish Creek Park, moments from the refreshing Sikome Lake, and within walking distance to a top-rated elementary school and vibrant community association. This lovingly maintained home has been thoughtfully upgraded over the years, featuring a newer garage door, a high-efficiency furnace and siding, plus fresh paint inside and out. The carpets have been professionally cleaned, and the electrical and plumbing systems have been modernized for your peace of mind. With 4 spacious bedrooms and 2,867 square feet of beautifully developed living space across three levels, this 2-storey split design offers plenty of room for your growing family. The main floor boasts stunning hardwood and tile flooring, a gourmet kitchen with granite countertops, a large island, a walk-in pantry, and ample cabinetry with a mix of solid wood raised panels and elegant glass fronts. Enjoy quality time in the roomy family room featuring a glass-front wood-burning fireplace with full-height tile facing, or entertain guests in the formal living room with its soaring two-storey ceiling and inviting bay window. A private dining room, a convenient main floor laundry room with upper cabinets, and a stylish modern powder room complete this level. Upstairs, you’ll find three generously sized bedrooms, including a luxurious master suite with a massive walk-in closet and a relaxing ensuite bathroom. The fully finished basement adds even more space, with a 4th bedroom, a full bath, and versatile games and rec room areas complete with a bar, plus additional storage. The large double attached garage is insulated and drywalled, perfect for your vehicles and extra storage needs. Step outside to your private backyard oasis, where you can unwind in the hot tub, enjoy the mature landscaping, or gather around the bric k patio and fire pit with family and friends. Conveniently located close to schools, playgrounds, shopping, and public transit, with easy access to major roads including Deerfoot Trail, and miles of walking and biking paths right at your doorstep - this home truly has it all. Don’t miss out on this exceptional opportunity! Book your showing today and start envisioning the incredible life you and your family will enjoy here. (id:41531)
Open House
This property has open houses!
1:00 pm
Ends at:3:00 pm
Property Details
| MLS® Number | A2159374 |
| Property Type | Single Family |
| Community Name | Deer Run |
| Amenities Near By | Golf Course, Park, Playground, Schools, Shopping |
| Community Features | Golf Course Development |
| Parking Space Total | 4 |
| Plan | 7910655 |
Building
| Bathroom Total | 4 |
| Bedrooms Above Ground | 3 |
| Bedrooms Below Ground | 1 |
| Bedrooms Total | 4 |
| Appliances | Refrigerator, Dishwasher, Stove, Microwave Range Hood Combo, Window Coverings, Garage Door Opener, Washer & Dryer |
| Basement Development | Finished |
| Basement Type | Full (finished) |
| Constructed Date | 1980 |
| Construction Style Attachment | Detached |
| Cooling Type | None |
| Exterior Finish | Vinyl Siding, Wood Siding |
| Fireplace Present | Yes |
| Fireplace Total | 1 |
| Flooring Type | Carpeted, Hardwood, Tile |
| Foundation Type | Poured Concrete |
| Half Bath Total | 1 |
| Heating Type | Forced Air |
| Stories Total | 2 |
| Size Interior | 2091 Sqft |
| Total Finished Area | 2091 Sqft |
| Type | House |
Parking
| Attached Garage | 2 |
Land
| Acreage | No |
| Fence Type | Fence |
| Land Amenities | Golf Course, Park, Playground, Schools, Shopping |
| Landscape Features | Landscaped |
| Size Depth | 34.23 M |
| Size Frontage | 17.73 M |
| Size Irregular | 503.00 |
| Size Total | 503 M2|4,051 - 7,250 Sqft |
| Size Total Text | 503 M2|4,051 - 7,250 Sqft |
| Zoning Description | R-c1 |
Rooms
| Level | Type | Length | Width | Dimensions |
|---|---|---|---|---|
| Second Level | Primary Bedroom | 19.00 Ft x 14.08 Ft | ||
| Second Level | Other | 7.58 Ft x 10.58 Ft | ||
| Second Level | Bedroom | 10.08 Ft x 8.50 Ft | ||
| Second Level | Bedroom | 13.42 Ft x 9.08 Ft | ||
| Second Level | 5pc Bathroom | Measurements not available | ||
| Second Level | 3pc Bathroom | Measurements not available | ||
| Basement | Recreational, Games Room | 19.58 Ft x 30.00 Ft | ||
| Basement | Other | 4.92 Ft x 8.00 Ft | ||
| Basement | Bedroom | 9.67 Ft x 11.83 Ft | ||
| Basement | Furnace | 16.00 Ft x 6.17 Ft | ||
| Basement | 4pc Bathroom | Measurements not available | ||
| Main Level | Living Room | 11.17 Ft x 17.08 Ft | ||
| Main Level | Dining Room | 14.75 Ft x 9.33 Ft | ||
| Main Level | Kitchen | 19.33 Ft x 13.58 Ft | ||
| Main Level | Family Room | 18.92 Ft x 13.42 Ft | ||
| Main Level | Laundry Room | 7.42 Ft x 6.50 Ft | ||
| Main Level | 2pc Bathroom | Measurements not available |
https://www.realtor.ca/real-estate/27328451/92-deermeade-road-se-calgary-deer-run
Interested?
Contact us for more information


















































































