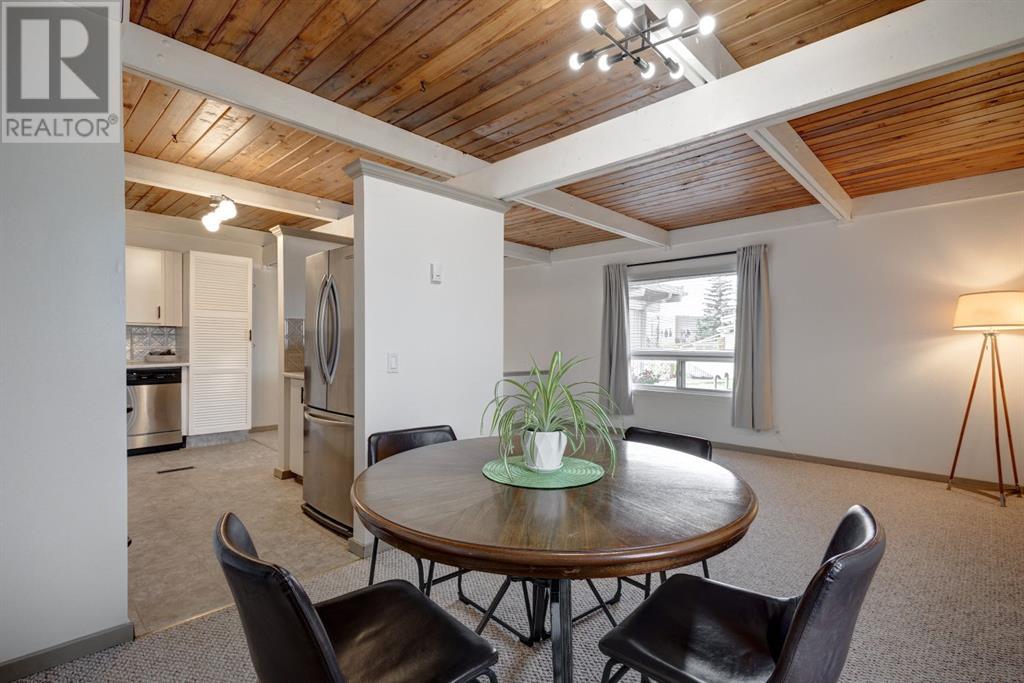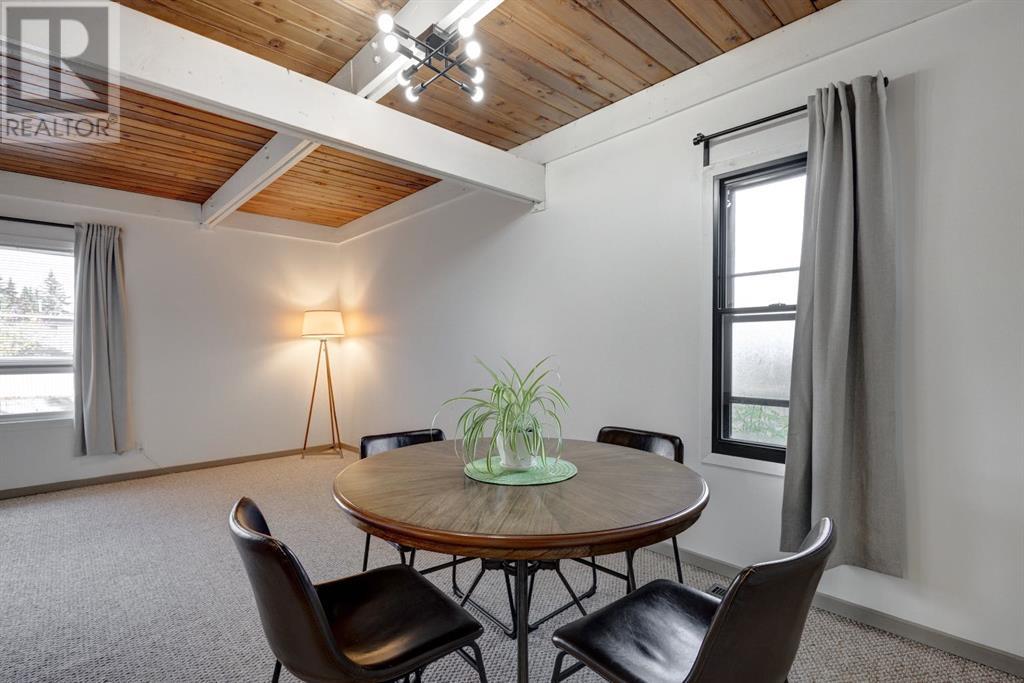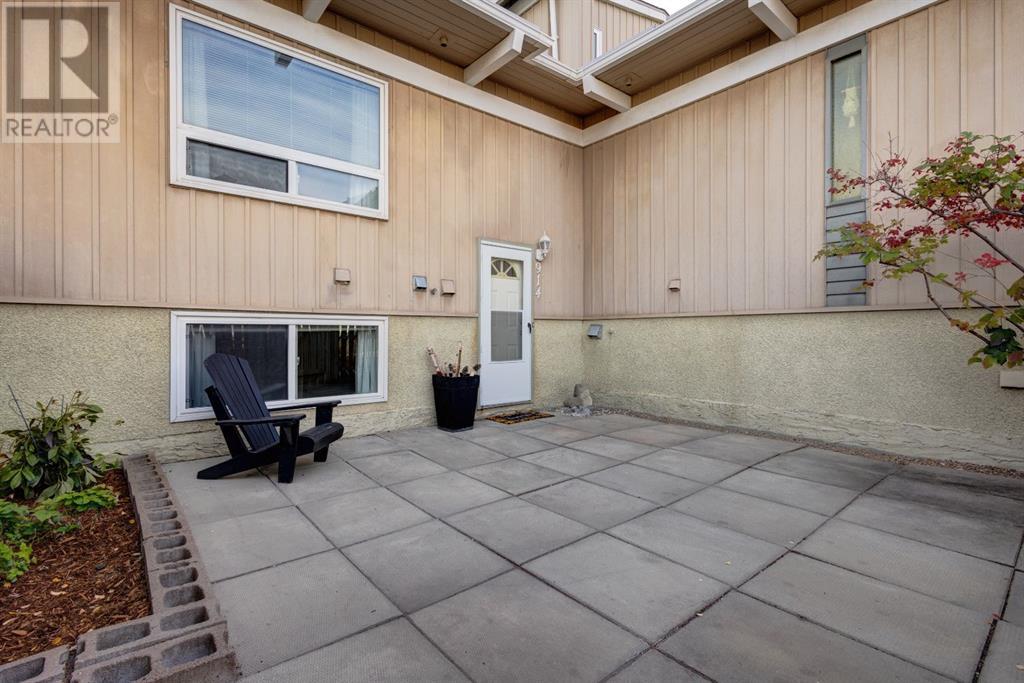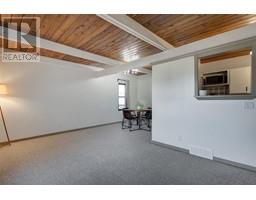Calgary Real Estate Agency
914, 11010 Bonaventure Drive Se Calgary, Alberta T2J 3A8
$299,900Maintenance, Common Area Maintenance, Insurance, Property Management, Reserve Fund Contributions, Sewer, Water
$366 Monthly
Maintenance, Common Area Maintenance, Insurance, Property Management, Reserve Fund Contributions, Sewer, Water
$366 MonthlyThis 2-bedroom townhouse, located in the well-established Willow Court Green complex in Willow Park, offers space, value, and location in one of the city’s most sought-after neighbourhoods. This townhouse is perfect for first-time buyers, small families, or savvy investors looking for a well-maintained property in an unbeatable location. The main level consists of a large living room, an adjoining dining room, and a kitchen with lots of counter space, white cabinetry, and stainless steel appliances. On the lower level, you’ll find two generously sized bedrooms, each with large windows allowing plenty of natural light to fill the rooms and ample closet space, a laundry area, and a 4-piece bathroom. A great feature of this home - a large fenced off and private patio area requiring no maintenance, and includes a secure storage shed. The location of this complex is exceptional. For families, Willow Park School, Nickle Junior High School , and St. William School are all nearby, offering excellent education options. You're also a 5 minute walk away from Southcentre Mall, where you’ll find a variety of shops, services, and grocery options to meet all your shopping needs. Outdoor enthusiasts will enjoy the close proximity to Fish Creek Provincial Park, and multiple golf options nearby. Commuting is a breeze with easy access to Anderson C-Train Station, offering direct transit to downtown Calgary and beyond. For drivers, major roadways like Macleod Trail and Deerfoot Trail are just minutes away, making this an ideal location for getting around the city quickly and efficiently. Don’t miss out on the chance to own this well-maintained townhouse in Willow Court Green—offering exceptional value at this price point, in an unbeatable location. (id:41531)
Property Details
| MLS® Number | A2173919 |
| Property Type | Single Family |
| Community Name | Willow Park |
| Amenities Near By | Golf Course, Park, Playground, Schools, Shopping |
| Community Features | Golf Course Development, Pets Allowed With Restrictions |
| Features | Other, No Animal Home, No Smoking Home, Parking |
| Parking Space Total | 1 |
| Plan | 8111679 |
Building
| Bathroom Total | 1 |
| Bedrooms Below Ground | 2 |
| Bedrooms Total | 2 |
| Appliances | Washer, Refrigerator, Dishwasher, Stove, Dryer, Microwave, Window Coverings |
| Architectural Style | Bi-level |
| Basement Development | Finished |
| Basement Type | Full (finished) |
| Constructed Date | 1971 |
| Construction Material | Wood Frame |
| Construction Style Attachment | Attached |
| Cooling Type | None |
| Exterior Finish | Stucco, Wood Siding |
| Fireplace Present | No |
| Flooring Type | Carpeted, Linoleum |
| Foundation Type | Poured Concrete |
| Heating Fuel | Natural Gas |
| Heating Type | Forced Air |
| Size Interior | 468 Sqft |
| Total Finished Area | 468 Sqft |
| Type | Row / Townhouse |
Land
| Acreage | No |
| Fence Type | Fence |
| Land Amenities | Golf Course, Park, Playground, Schools, Shopping |
| Size Total Text | Unknown |
| Zoning Description | M-cg |
Rooms
| Level | Type | Length | Width | Dimensions |
|---|---|---|---|---|
| Lower Level | 4pc Bathroom | Measurements not available | ||
| Lower Level | Primary Bedroom | 15.58 Ft x 10.42 Ft | ||
| Lower Level | Bedroom | 10.92 Ft x 8.42 Ft | ||
| Lower Level | Furnace | 3.83 Ft x 5.00 Ft | ||
| Main Level | Kitchen | 13.42 Ft x 13.58 Ft | ||
| Main Level | Dining Room | 9.00 Ft x 9.00 Ft | ||
| Main Level | Living Room | 16.08 Ft x 10.33 Ft | ||
| Main Level | Foyer | 6.33 Ft x 3.58 Ft |
https://www.realtor.ca/real-estate/27558525/914-11010-bonaventure-drive-se-calgary-willow-park
Interested?
Contact us for more information
































































