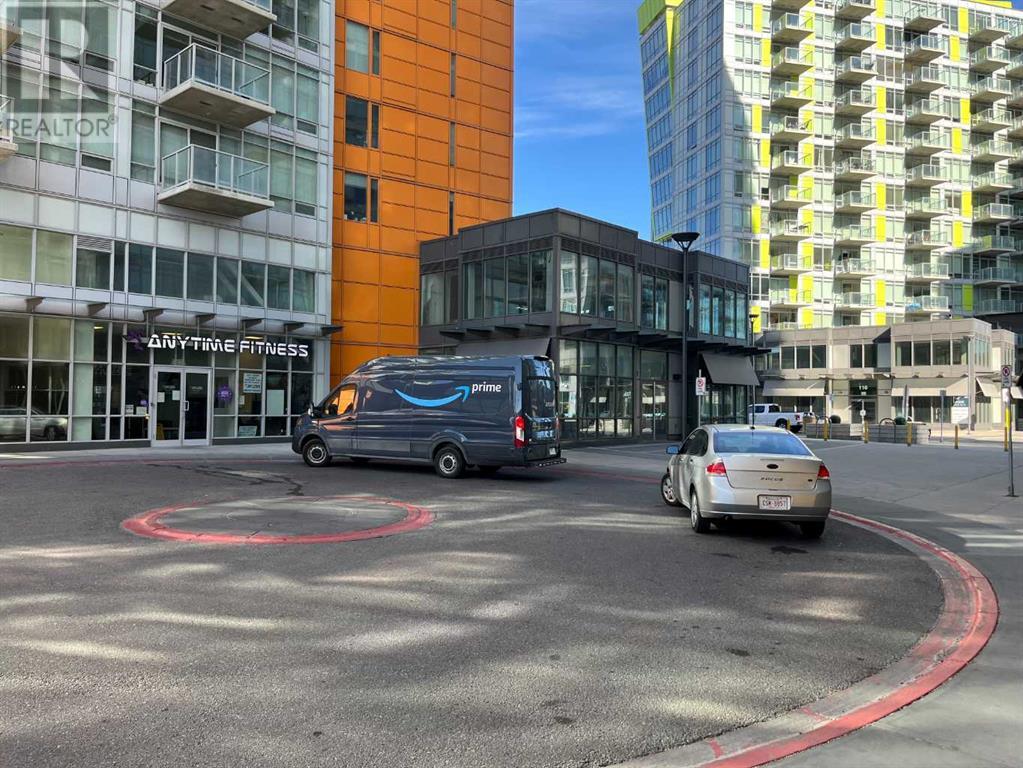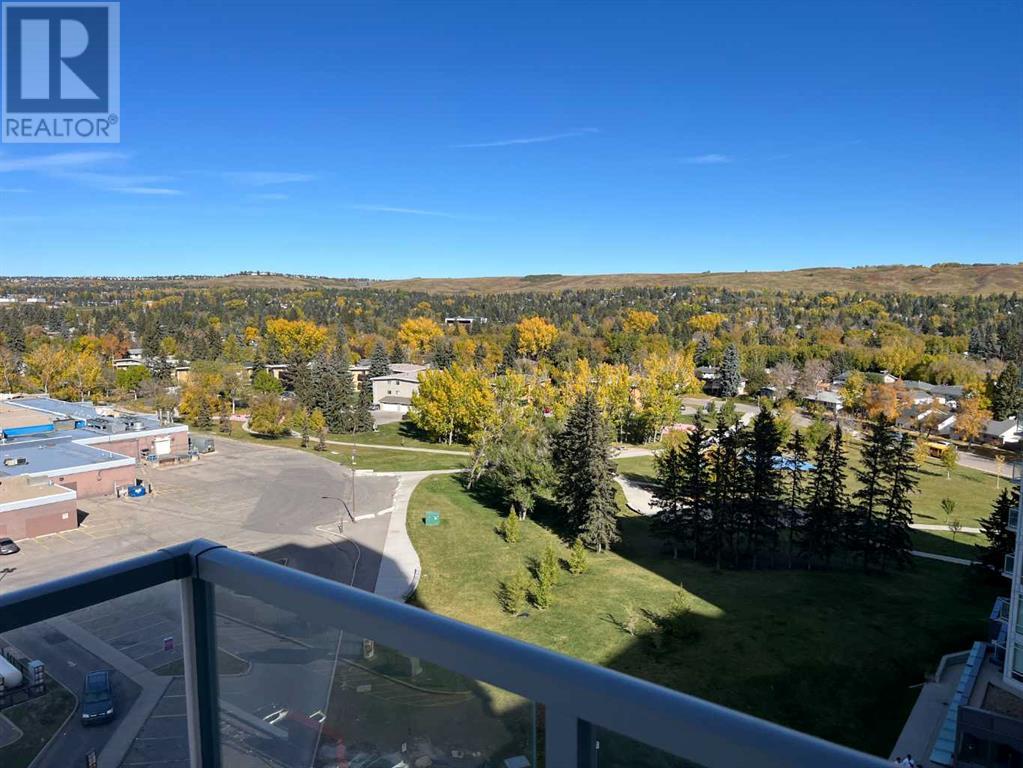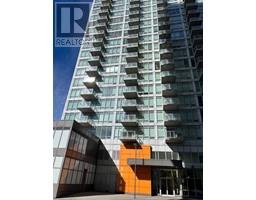Calgary Real Estate Agency
911, 3830 Brentwood Road Nw Calgary, Alberta T2L 1L1
$399,000Maintenance, Common Area Maintenance, Heat, Insurance, Parking, Property Management, Reserve Fund Contributions, Water
$420 Monthly
Maintenance, Common Area Maintenance, Heat, Insurance, Parking, Property Management, Reserve Fund Contributions, Water
$420 MonthlyCarry a suitcase and move in this showroom condition with full furniture condo unit. close to so many amenities which include: U of C, Foothills Hospital, L.R.T. Brentwood & market Mall, restaurants, green spaces, Foothills Athletic Park, McMahon Stadium & so much more. This builder upgraded 9th floor corner unit with open view, it is one of the best view unit of the site. This bright open unit features central AC, floor to ceiling windows, granite, upgraded laminate, stainless steel appliances & in suite laundry. The unit offers a spacious living room that has access to the north west facing balcony, good size kitchen with eating area, master with ensuite and 2nd bed and bath. build in washer and dryer The building also offers a fitness room & meeting room on main floor. Titled heated underground parking stall, assigned storage unit & bike storage. (id:41531)
Property Details
| MLS® Number | A2171222 |
| Property Type | Single Family |
| Community Name | Brentwood |
| Amenities Near By | Park, Schools, Shopping |
| Community Features | Pets Allowed |
| Features | Elevator, No Animal Home, No Smoking Home, Parking |
| Parking Space Total | 1 |
| Plan | 1410077 |
Building
| Bathroom Total | 2 |
| Bedrooms Above Ground | 2 |
| Bedrooms Total | 2 |
| Amenities | Exercise Centre |
| Appliances | Washer, Refrigerator, Dishwasher, Stove, Dryer, Microwave Range Hood Combo, Window Coverings |
| Architectural Style | High Rise |
| Constructed Date | 2014 |
| Construction Material | Poured Concrete |
| Construction Style Attachment | Attached |
| Cooling Type | Central Air Conditioning |
| Exterior Finish | Concrete |
| Fireplace Present | No |
| Flooring Type | Ceramic Tile, Laminate |
| Stories Total | 19 |
| Size Interior | 640 Sqft |
| Total Finished Area | 640 Sqft |
| Type | Apartment |
Parking
| Underground |
Land
| Acreage | No |
| Land Amenities | Park, Schools, Shopping |
| Size Total Text | Unknown |
| Zoning Description | Dc |
Rooms
| Level | Type | Length | Width | Dimensions |
|---|---|---|---|---|
| Main Level | Primary Bedroom | 8.50 Ft x 10.92 Ft | ||
| Main Level | 4pc Bathroom | 7.67 Ft x 4.92 Ft | ||
| Main Level | Bedroom | 11.50 Ft x 9.50 Ft | ||
| Main Level | 4pc Bathroom | 8.83 Ft x 4.92 Ft | ||
| Main Level | Other | 12.08 Ft x 9.92 Ft | ||
| Main Level | Living Room | 10.50 Ft x 11.67 Ft | ||
| Main Level | Other | 7.33 Ft x 6.25 Ft |
https://www.realtor.ca/real-estate/27510368/911-3830-brentwood-road-nw-calgary-brentwood
Interested?
Contact us for more information


















