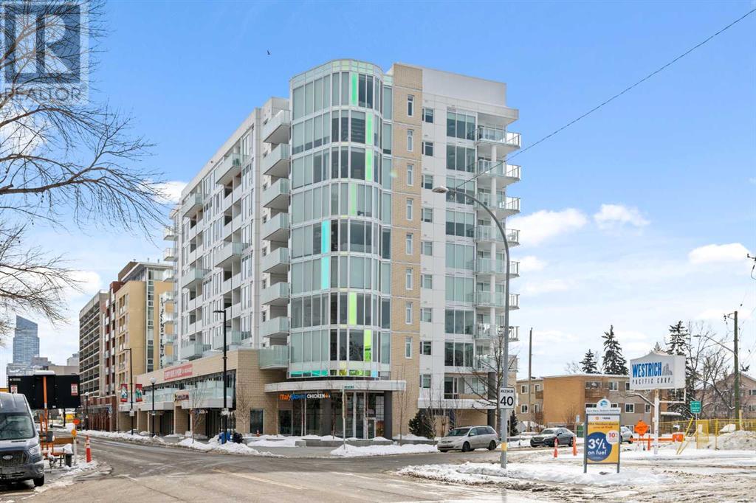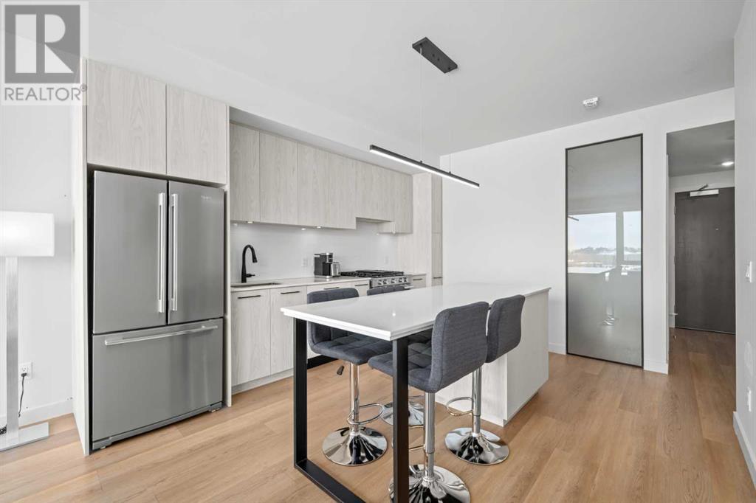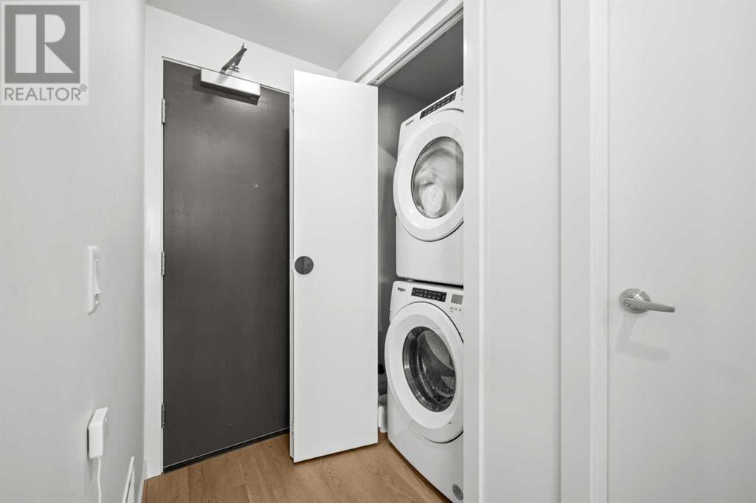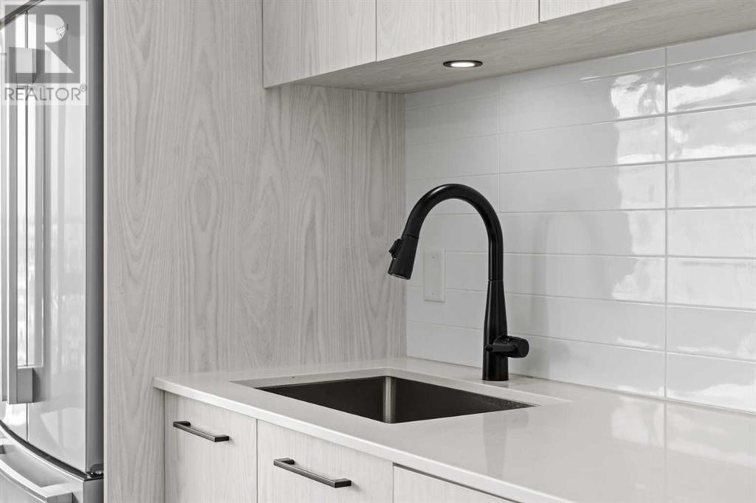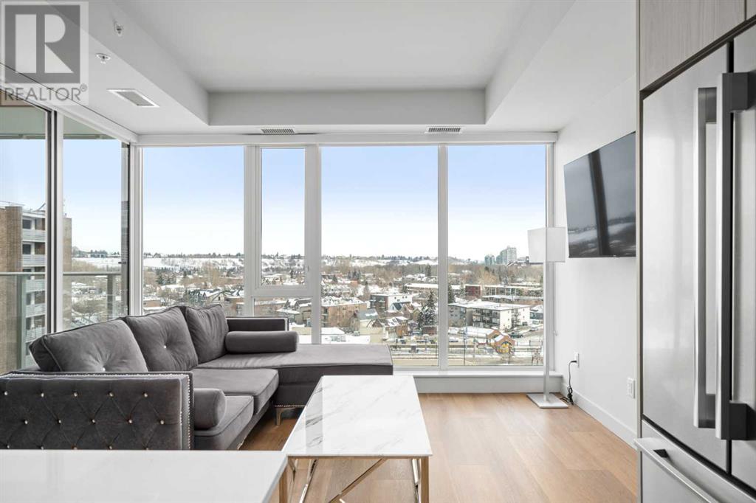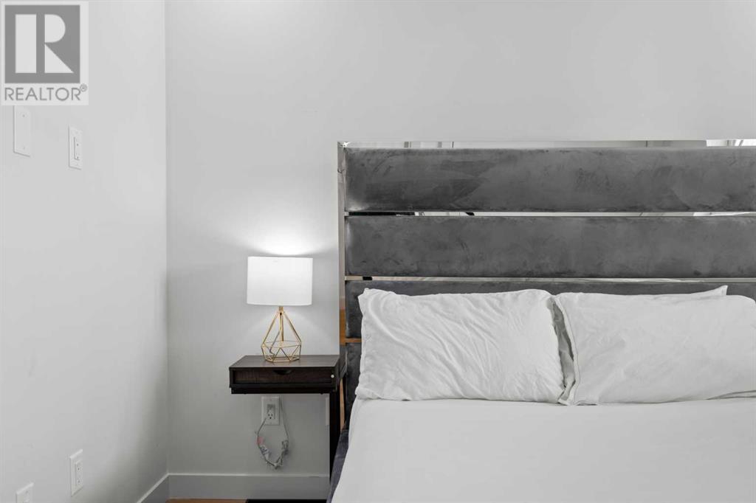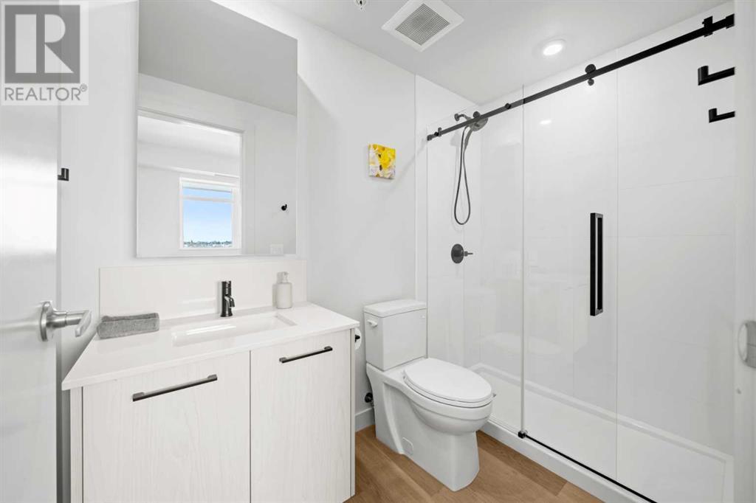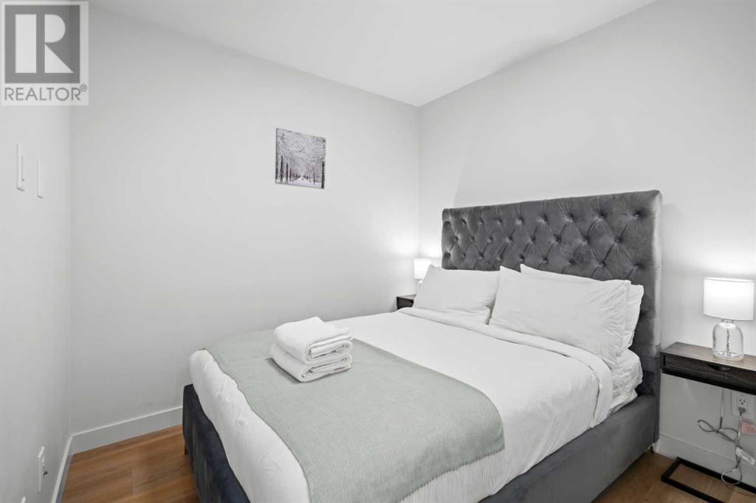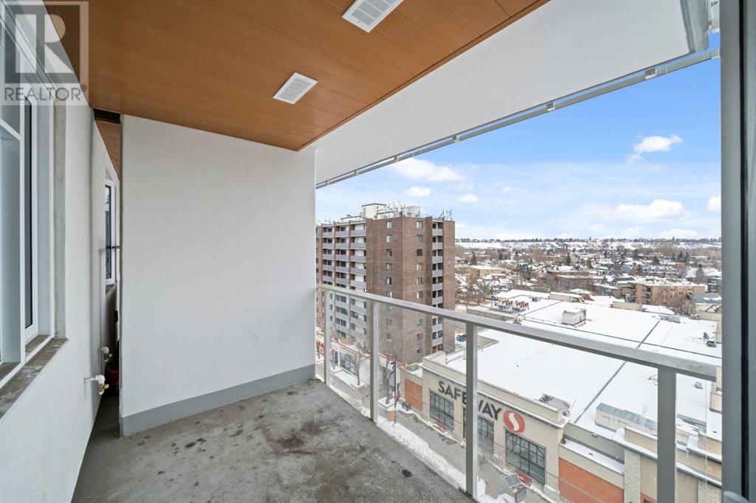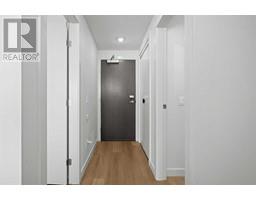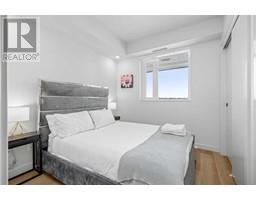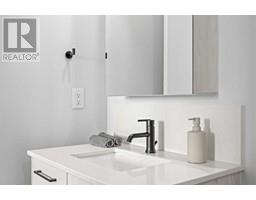Calgary Real Estate Agency
908, 1107 Gladstone Road Nw Calgary, Alberta T2N 3T1
$549,000Maintenance, Common Area Maintenance, Heat, Ground Maintenance, Property Management, Reserve Fund Contributions, Sewer, Waste Removal, Water
$339.44 Monthly
Maintenance, Common Area Maintenance, Heat, Ground Maintenance, Property Management, Reserve Fund Contributions, Sewer, Waste Removal, Water
$339.44 MonthlyWelcome to The Theodore, where you can experience the epitome of urban living in one of Calgary's vibrant and highly coveted communities. This stunning east-facing unit on the 9th floor offers an abundance of natural light and boasts 2 bedrooms and 2 bathrooms. Impeccably furnished with top-of-the-line finishes such as vinyl plank flooring, stone countertops, and premium stainless steel appliances, this unit exudes modern elegance.The floor-to-ceiling windows in the living area provide breathtaking views of downtown Calgary, creating a captivating ambiance for those who enjoy the allure of the downtown lifestyle.Conveniently located just steps away from Kensington's array of delightful shops and restaurants, including Kensington Wine Market, Aguddo Coffee, Hayden Block, Regal Cat Cafe, and Red's Diner, residents enjoy unparalleled access to culinary delights and trendy boutiques.Don't miss the opportunity to schedule a private viewing with your preferred real estate agent today and discover the unparalleled lifestyle that awaits you at The Theodore. (id:41531)
Property Details
| MLS® Number | A2118968 |
| Property Type | Single Family |
| Community Name | Hillhurst |
| Community Features | Pets Allowed With Restrictions |
| Features | No Animal Home, No Smoking Home |
| Plan | 2211091 |
Building
| Bathroom Total | 2 |
| Bedrooms Above Ground | 2 |
| Bedrooms Total | 2 |
| Appliances | Refrigerator, Cooktop - Gas, Dishwasher, Microwave, Window Coverings, Washer & Dryer |
| Architectural Style | High Rise |
| Constructed Date | 2022 |
| Construction Material | Poured Concrete, Steel Frame |
| Construction Style Attachment | Attached |
| Cooling Type | Central Air Conditioning |
| Exterior Finish | Brick, Concrete |
| Fireplace Present | No |
| Flooring Type | Vinyl Plank |
| Heating Type | Forced Air |
| Stories Total | 10 |
| Size Interior | 669 Sqft |
| Total Finished Area | 669 Sqft |
| Type | Apartment |
Parking
| None | |
| Other |
Land
| Acreage | No |
| Size Total Text | Unknown |
| Zoning Description | Dc |
Rooms
| Level | Type | Length | Width | Dimensions |
|---|---|---|---|---|
| Main Level | Other | 13.50 Ft x 11.83 Ft | ||
| Main Level | Living Room | 12.83 Ft x 8.50 Ft | ||
| Main Level | Foyer | 12.00 Ft x 3.50 Ft | ||
| Main Level | Laundry Room | 4.00 Ft x 4.00 Ft | ||
| Main Level | Primary Bedroom | 10.17 Ft x 9.00 Ft | ||
| Main Level | Bedroom | 8.50 Ft x 8.17 Ft | ||
| Main Level | 3pc Bathroom | 8.50 Ft x 4.92 Ft | ||
| Main Level | 4pc Bathroom | 7.83 Ft x 4.92 Ft |
https://www.realtor.ca/real-estate/26685622/908-1107-gladstone-road-nw-calgary-hillhurst
Interested?
Contact us for more information
