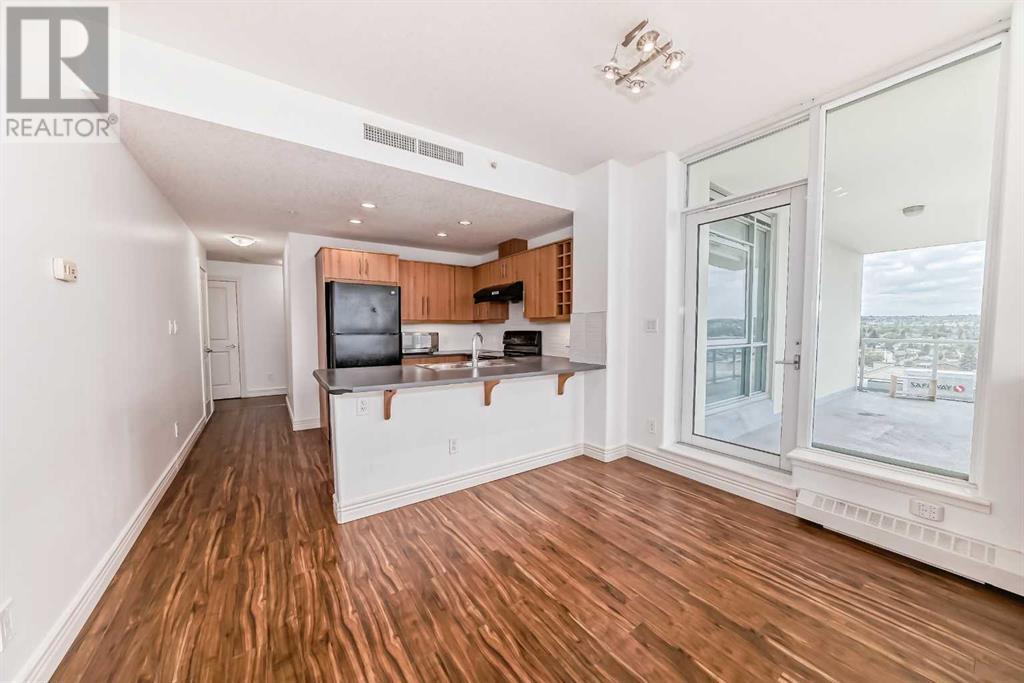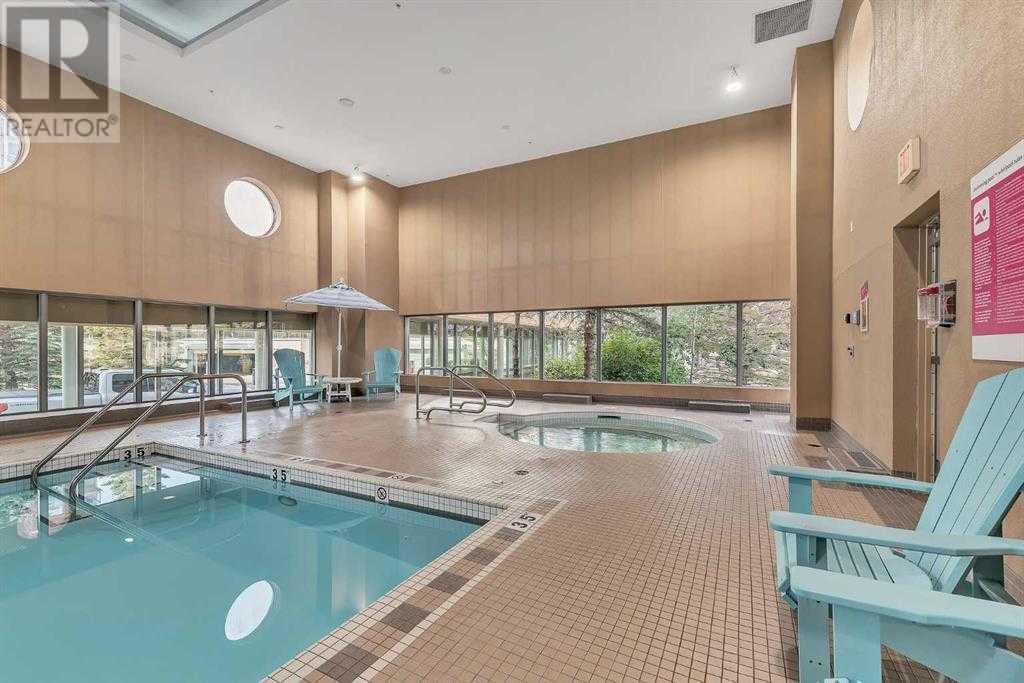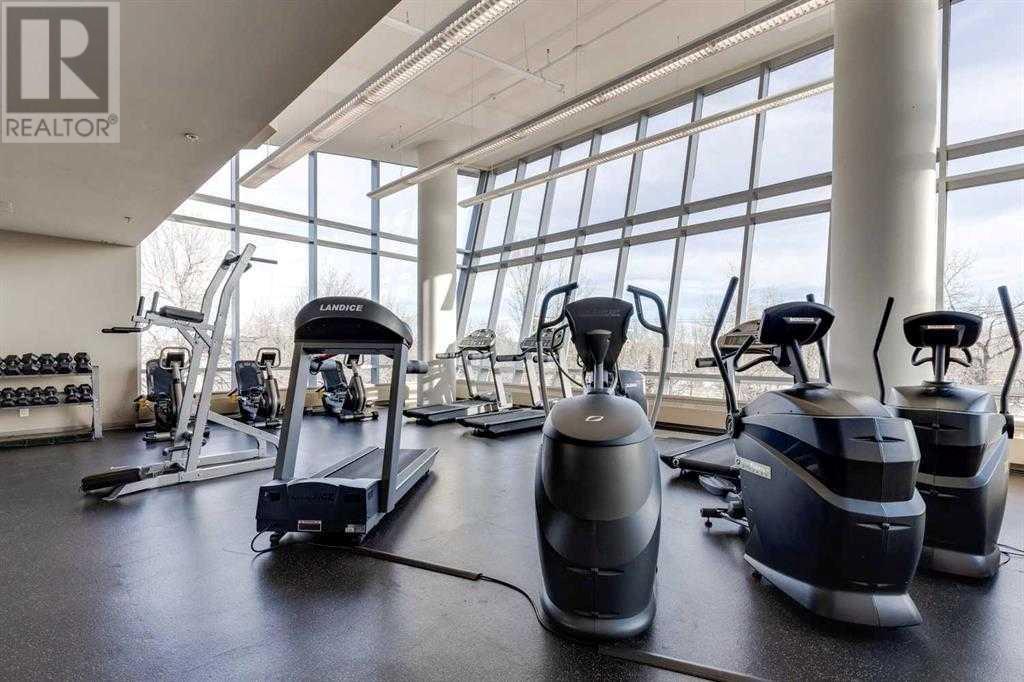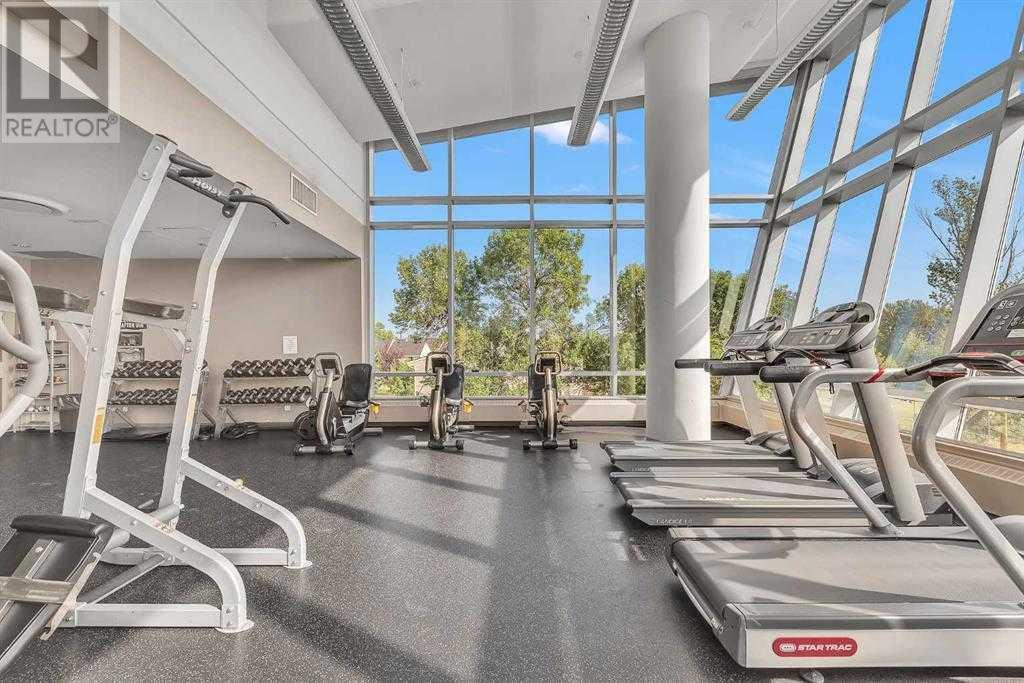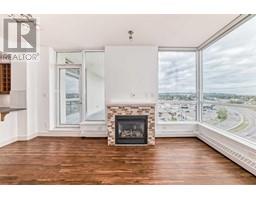Calgary Real Estate Agency
907, 55 Spruce Place Sw Calgary, Alberta T3C 3X5
$349,800Maintenance, Condominium Amenities, Common Area Maintenance, Heat, Insurance, Ground Maintenance, Parking, Property Management, Security, Sewer, Waste Removal, Water
$744.37 Monthly
Maintenance, Condominium Amenities, Common Area Maintenance, Heat, Insurance, Ground Maintenance, Parking, Property Management, Security, Sewer, Waste Removal, Water
$744.37 MonthlyPrice REDUCED! Welcome to this exceptional 2-bedroom, 2-bath apartment located on the edge of downtown across Shaganappi Point Golf Course. Rarely available the entire unit was covered with elegant and laminated wood floor yet has layout of a perfect home. The spacious living room offers immense natural light with a private balcony where you can enjoy expansive views of the Rockies. The beautifully designed kitchen featuring cabinetry, appliances, and a breakfast counter that fits all family needs. Both bedrooms are generously sized that fits queen-sized beds and tables. All bedrooms have its own private washroom, and the master bedroom features a walk-in closet and a 4-piece ensuite bath. The laundry room is positioned far away from the bedrooms which minimized the noise. The unit includes one titled, secure underground parking space, and a private locker room. Residents have access to swimming pool, hot tub, fitness center with quality equipment, and a recreation room with table tennis, a pool table, and lounging areas. This unit boasts a prime location within walking distance to Westbrook Mall, and close to Edworthy Park, C-train and bus stops, with easy access to downtown via Bow Trail. Book your private showing today! (id:41531)
Property Details
| MLS® Number | A2171034 |
| Property Type | Single Family |
| Community Name | Spruce Cliff |
| Amenities Near By | Recreation Nearby |
| Community Features | Pets Allowed With Restrictions |
| Parking Space Total | 1 |
| Plan | 0612906 |
Building
| Bathroom Total | 2 |
| Bedrooms Above Ground | 2 |
| Bedrooms Total | 2 |
| Amenities | Exercise Centre, Swimming, Recreation Centre, Whirlpool |
| Appliances | Refrigerator, Dishwasher, Stove, Hood Fan, Washer & Dryer |
| Architectural Style | High Rise |
| Constructed Date | 2006 |
| Construction Material | Poured Concrete |
| Construction Style Attachment | Attached |
| Cooling Type | Central Air Conditioning |
| Exterior Finish | Composite Siding, Concrete |
| Fireplace Present | Yes |
| Fireplace Total | 1 |
| Flooring Type | Ceramic Tile, Laminate |
| Heating Type | Baseboard Heaters |
| Stories Total | 21 |
| Size Interior | 893 Sqft |
| Total Finished Area | 893 Sqft |
| Type | Apartment |
Parking
| Underground |
Land
| Acreage | No |
| Land Amenities | Recreation Nearby |
| Size Total Text | Unknown |
| Zoning Description | Dc |
Rooms
| Level | Type | Length | Width | Dimensions |
|---|---|---|---|---|
| Main Level | Other | 2.03 M x 1.55 M | ||
| Main Level | Laundry Room | .97 M x .97 M | ||
| Main Level | 3pc Bathroom | 2.49 M x 1.50 M | ||
| Main Level | Bedroom | 3.28 M x 3.10 M | ||
| Main Level | Other | 1.14 M x 1.04 M | ||
| Main Level | Other | 1.14 M x 1.12 M | ||
| Main Level | 4pc Bathroom | 2.31 M x 1.50 M | ||
| Main Level | Primary Bedroom | 3.33 M x 3.28 M | ||
| Main Level | Other | 3.58 M x 3.02 M | ||
| Main Level | Dining Room | 3.53 M x 2.46 M | ||
| Main Level | Living Room | 5.26 M x 3.53 M | ||
| Main Level | Other | 6.65 M x 1.96 M |
https://www.realtor.ca/real-estate/27508129/907-55-spruce-place-sw-calgary-spruce-cliff
Interested?
Contact us for more information










