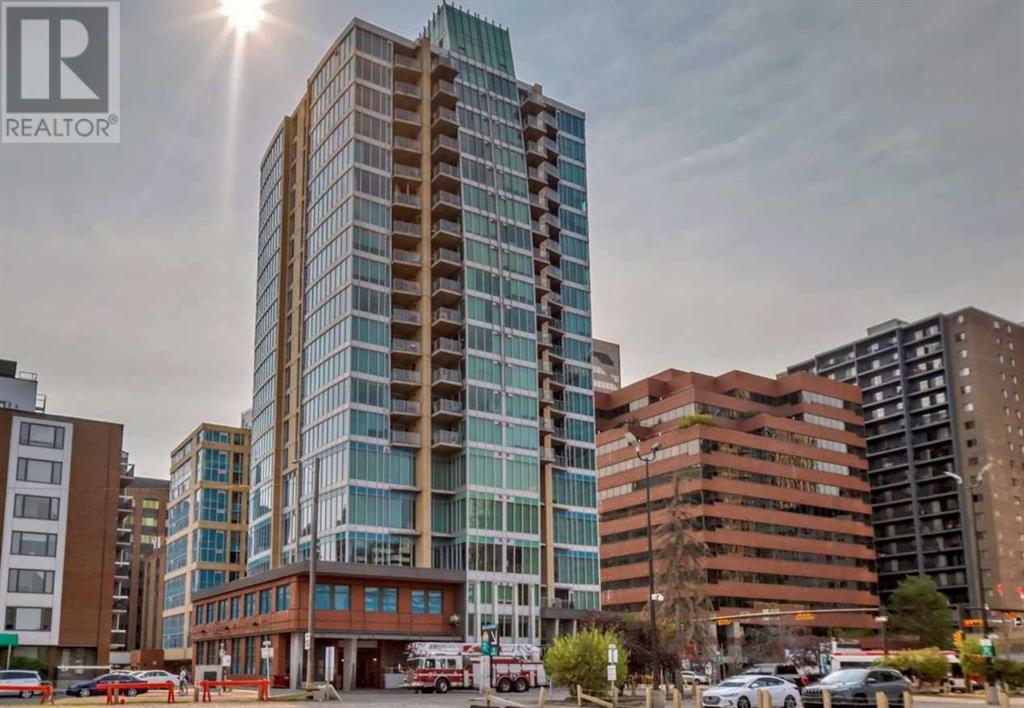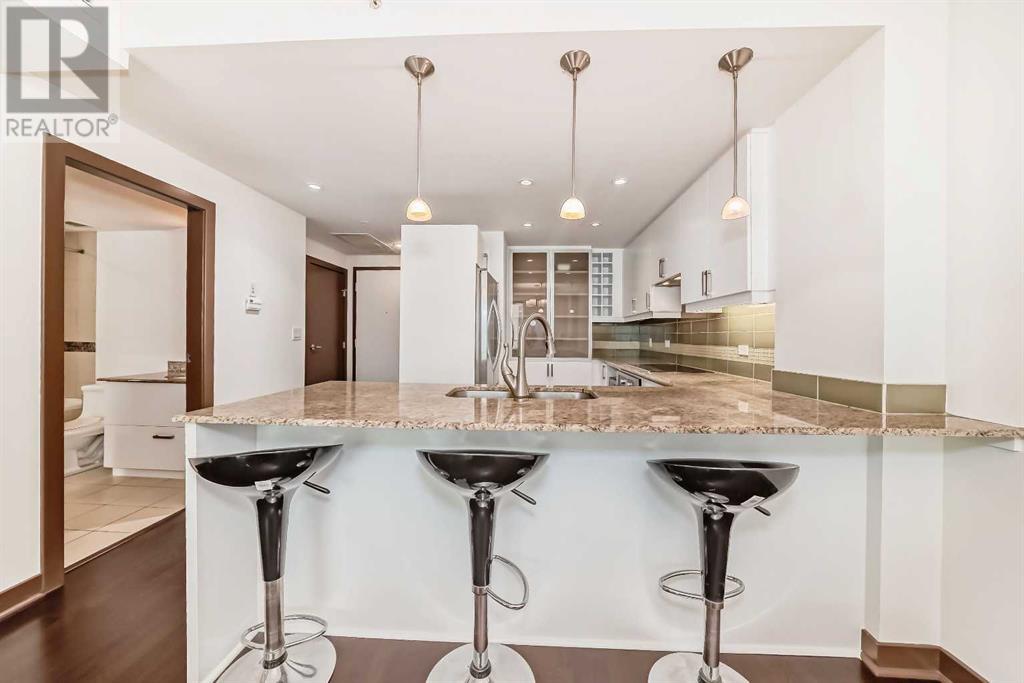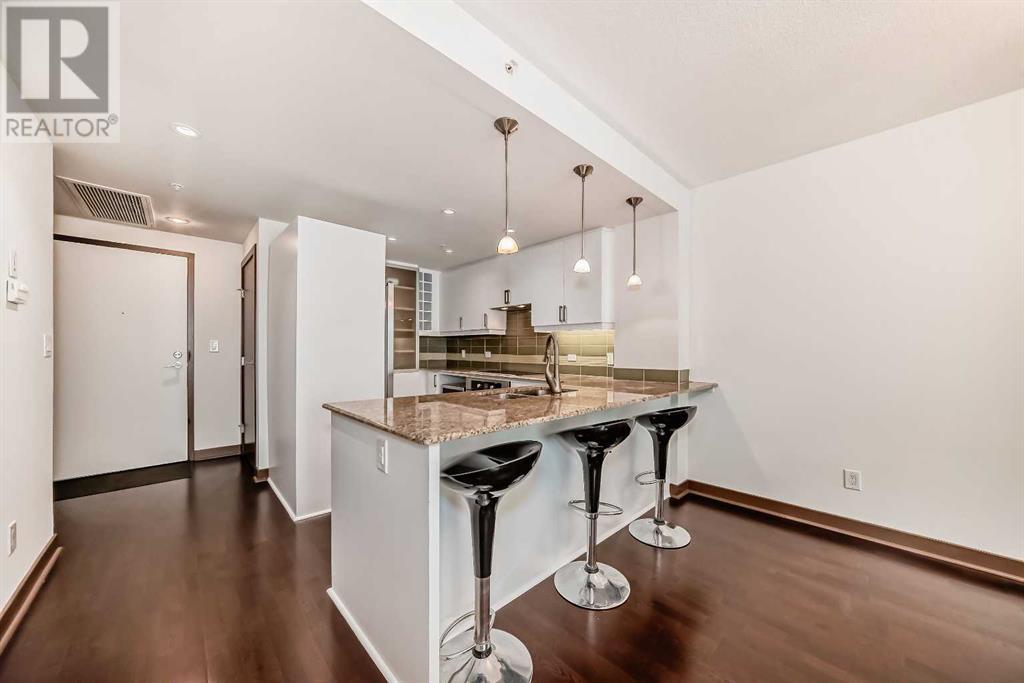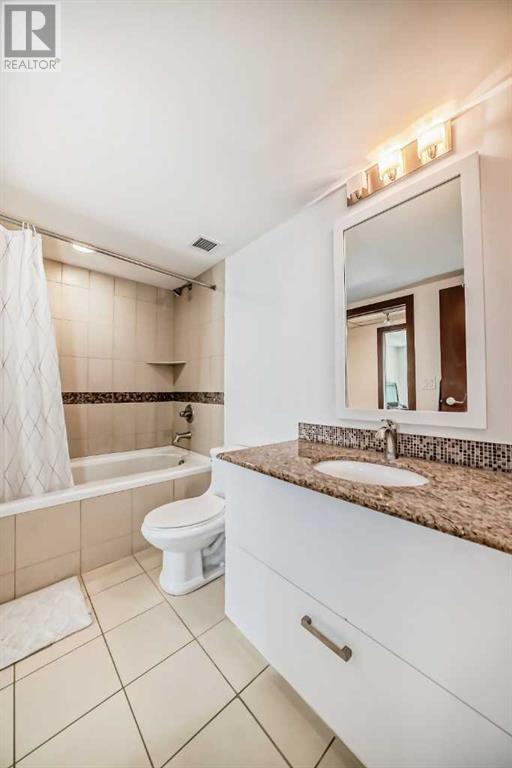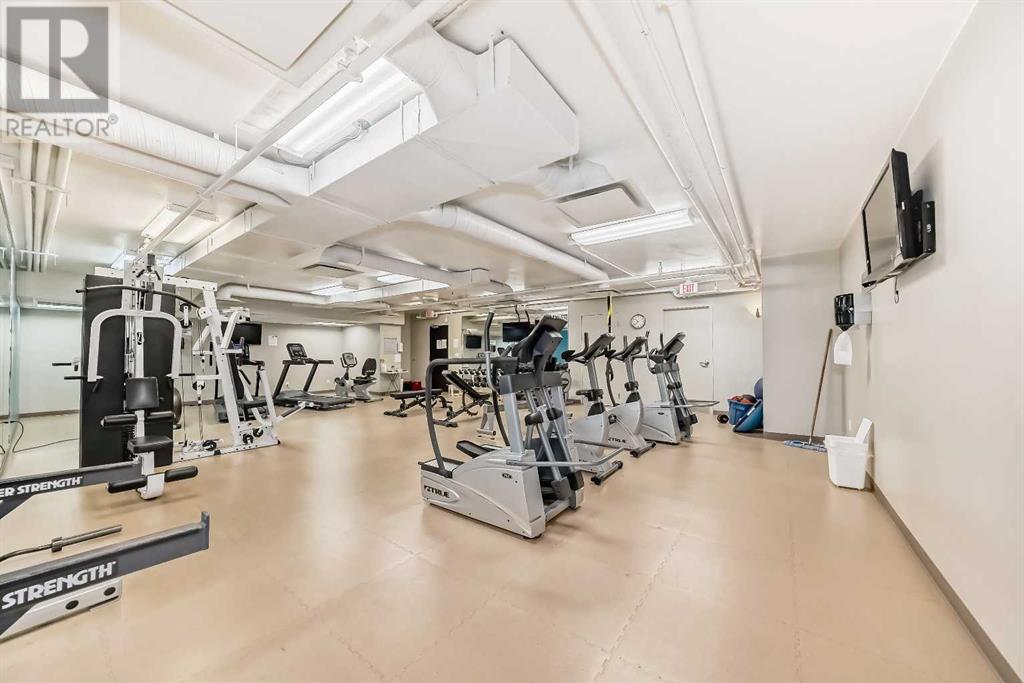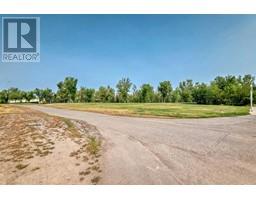Calgary Real Estate Agency
906, 888 4 Avenue Sw Calgary, Alberta T2P 0V2
$319,999Maintenance, Common Area Maintenance, Heat, Insurance, Property Management, Reserve Fund Contributions, Security, Sewer, Waste Removal, Water
$639.64 Monthly
Maintenance, Common Area Maintenance, Heat, Insurance, Property Management, Reserve Fund Contributions, Security, Sewer, Waste Removal, Water
$639.64 MonthlyExquisite executive one-bedroom condo nestled in Calgary's vibrant downtown core. This meticulously crafted residence boasts high-end features including modern slab cabinets, engineered hardwood floors, glass tile accents, stainless steel appliances, a gas fireplace adorned with lit glass crystals, expansive floor-to-ceiling commercial-grade windows, granite countertops, Convenient in-suite laundry, balcony with a gas hook-up ideal for outdoor relaxation & barbecues, and the title secure underground heated parking. Enjoy unparalleled convenience with proximity to all amenities, complemented by concierge service, secure storage, bike storage, a well-equipped fitness room, and ample visitor parking. This is urban living at its finest. (id:41531)
Property Details
| MLS® Number | A2149167 |
| Property Type | Single Family |
| Community Name | Downtown Commercial Core |
| Amenities Near By | Playground, Shopping |
| Community Features | Pets Allowed With Restrictions |
| Features | French Door, Closet Organizers, Gas Bbq Hookup |
| Parking Space Total | 1 |
| Plan | 1011382 |
Building
| Bathroom Total | 1 |
| Bedrooms Above Ground | 1 |
| Bedrooms Total | 1 |
| Amenities | Exercise Centre, Recreation Centre |
| Appliances | Washer, Refrigerator, Cooktop - Electric, Dishwasher, Dryer, Oven - Built-in, Hood Fan, Window Coverings |
| Architectural Style | High Rise |
| Constructed Date | 2010 |
| Construction Material | Poured Concrete |
| Construction Style Attachment | Attached |
| Cooling Type | Central Air Conditioning |
| Exterior Finish | Brick, Concrete |
| Fireplace Present | Yes |
| Fireplace Total | 1 |
| Flooring Type | Carpeted, Ceramic Tile, Hardwood |
| Stories Total | 21 |
| Size Interior | 666.3 Sqft |
| Total Finished Area | 666.3 Sqft |
| Type | Apartment |
Parking
| Underground |
Land
| Acreage | No |
| Land Amenities | Playground, Shopping |
| Size Total Text | Unknown |
| Zoning Description | Dc (pre 1p2007) |
Rooms
| Level | Type | Length | Width | Dimensions |
|---|---|---|---|---|
| Main Level | Other | 9.08 Ft x 8.00 Ft | ||
| Main Level | Living Room | 13.92 Ft x 12.33 Ft | ||
| Main Level | Dining Room | 8.08 Ft x 12.33 Ft | ||
| Main Level | Primary Bedroom | 10.25 Ft x 9.33 Ft | ||
| Main Level | Other | 8.08 Ft x 3.58 Ft | ||
| Main Level | 4pc Bathroom | 9.25 Ft x 6.00 Ft | ||
| Main Level | Kitchen | 13.33 Ft x 8.83 Ft | ||
| Main Level | Other | 5.50 Ft x 5.17 Ft | ||
| Main Level | Laundry Room | 3.33 Ft x 3.58 Ft |
https://www.realtor.ca/real-estate/27197999/906-888-4-avenue-sw-calgary-downtown-commercial-core
Interested?
Contact us for more information
