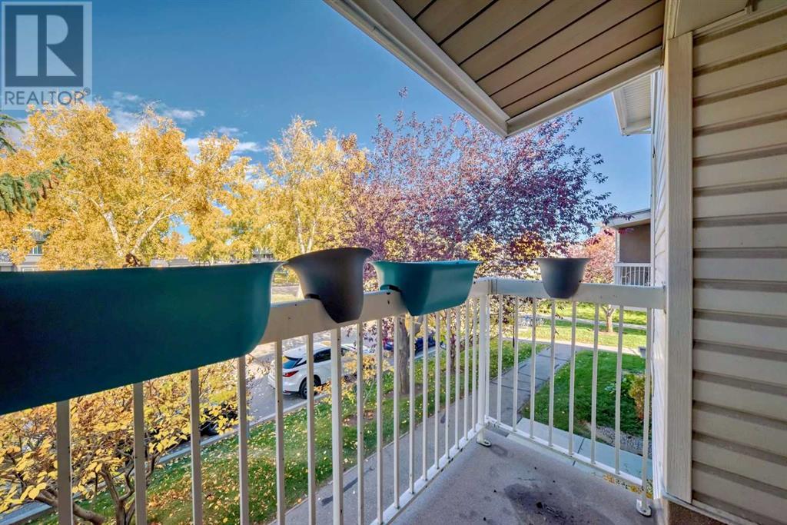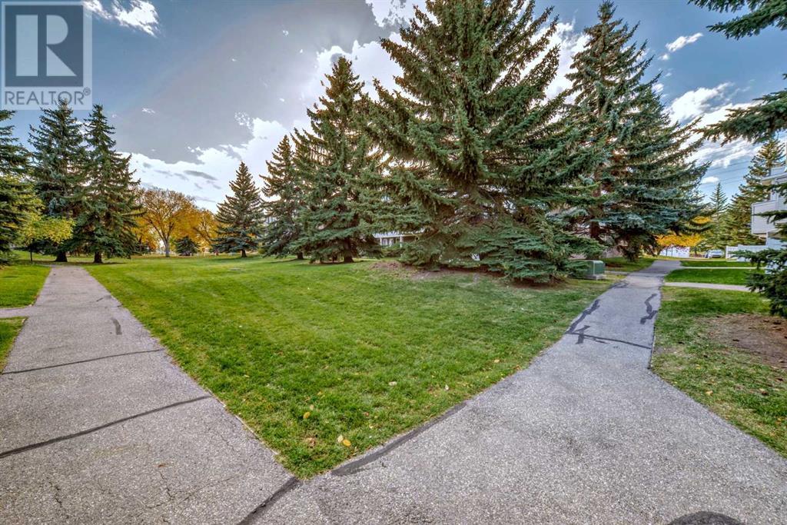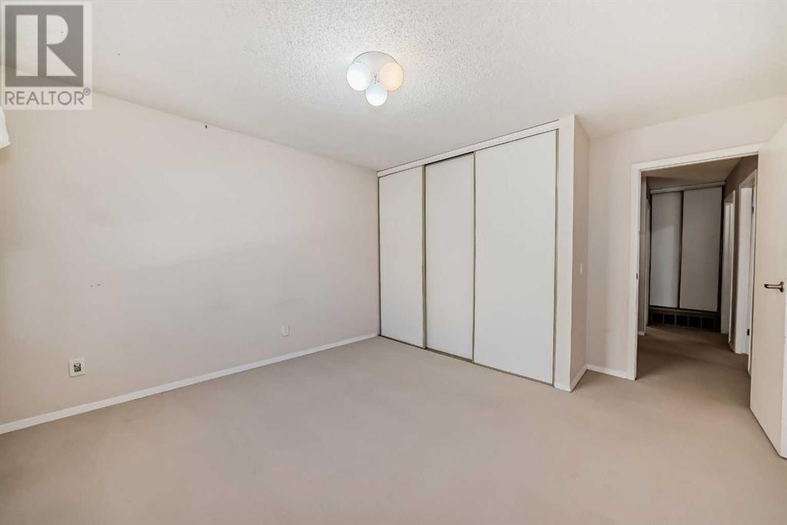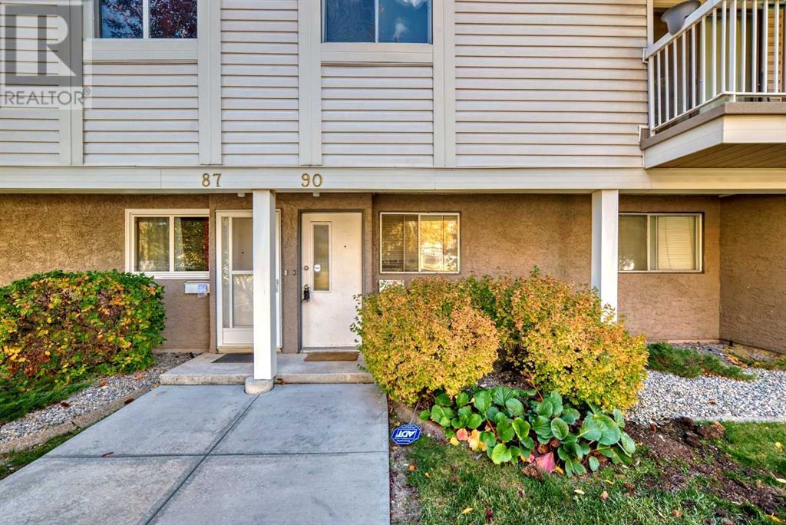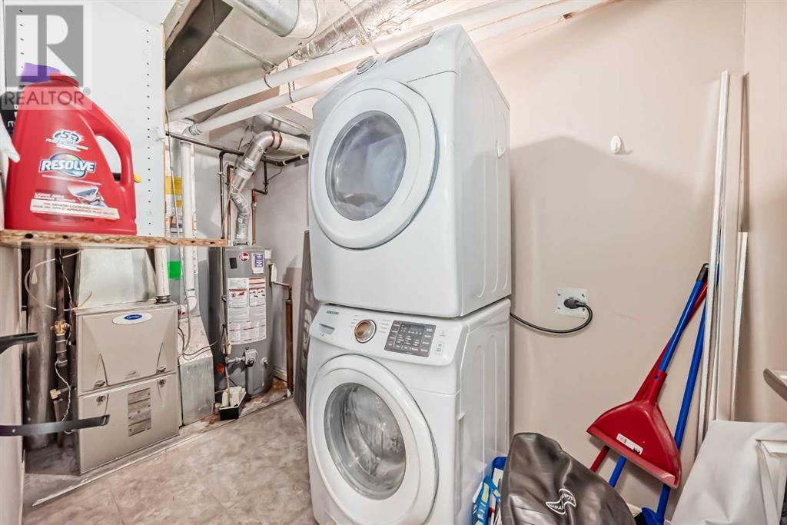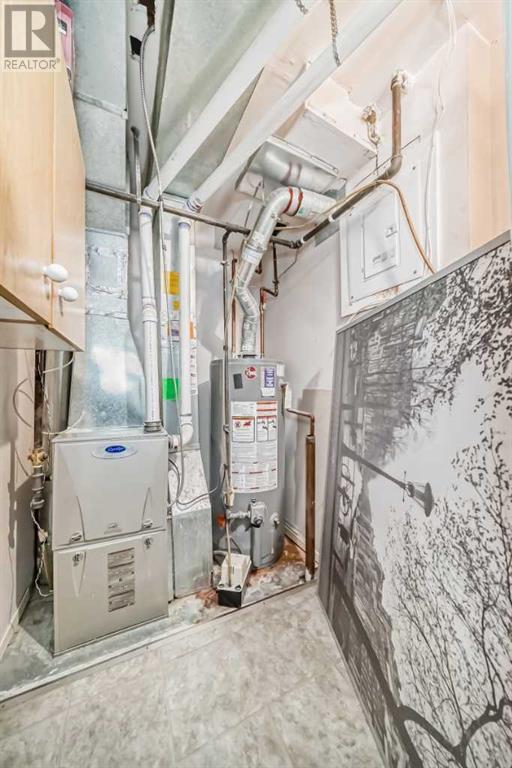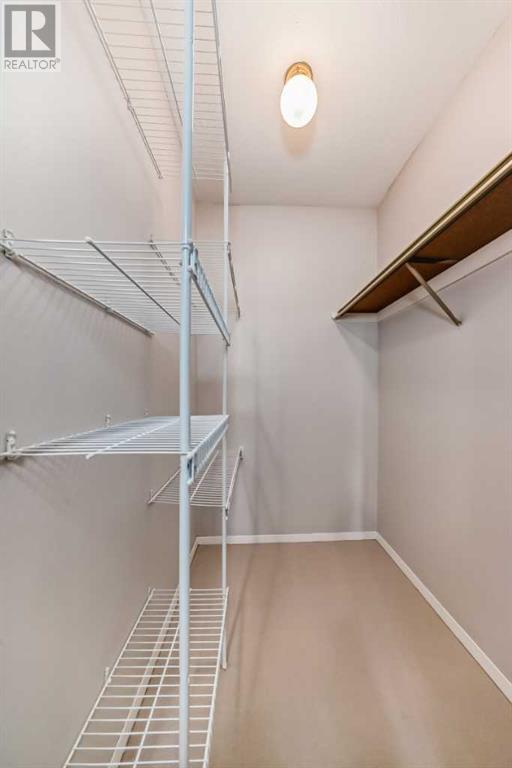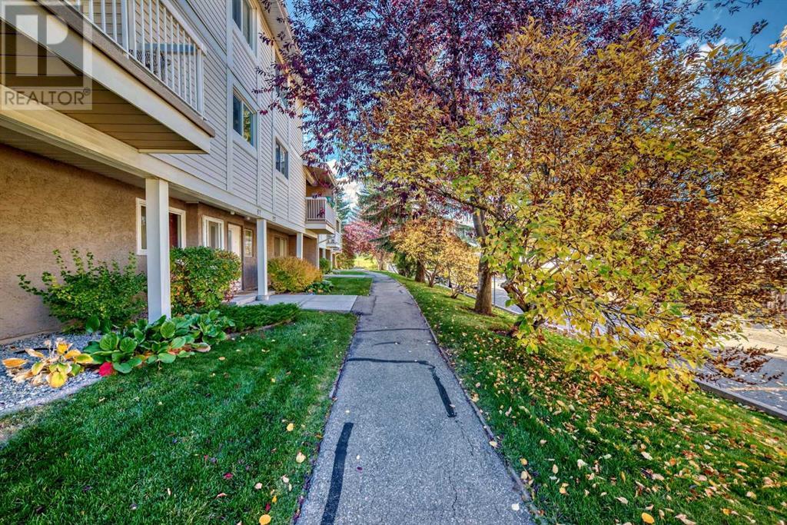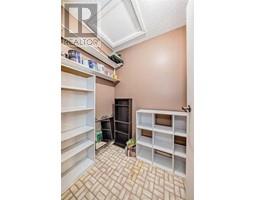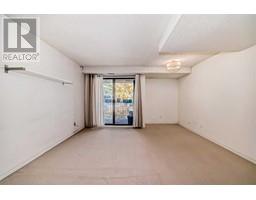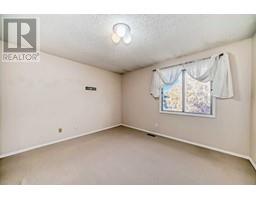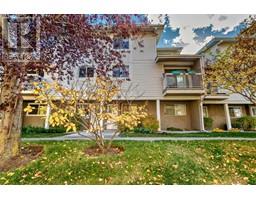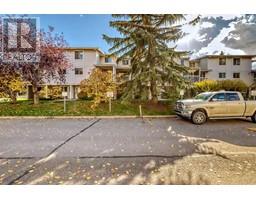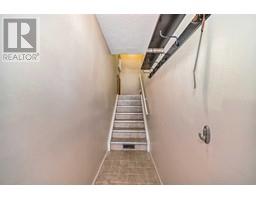Calgary Real Estate Agency
90, 3015 51 Street Sw Calgary, Alberta T3E 6N5
$310,000Maintenance, Condominium Amenities, Common Area Maintenance, Insurance, Parking, Property Management, Reserve Fund Contributions, Waste Removal
$330.33 Monthly
Maintenance, Condominium Amenities, Common Area Maintenance, Insurance, Parking, Property Management, Reserve Fund Contributions, Waste Removal
$330.33 MonthlyWelcome home to this charming fixer-upper townhouse waiting to be transformed into your dream home! On the main floor, You’ll find the kitchen with freshly cleaned cabinets, Electric Stove, Stainless Steel Refrigerator and a Double Basin Sink. Enjoy your mornings at the Breakfast Bar which opens up to your Living, Dining Space and Covered Balcony. You’ll also find first bedroom which can also be used as a flex room or home office. Finishing off the floor, you have the Coat Closet and Laundry Room with stackable Washer/Dryer. Upstairs, you’ll find the Primary Bedroom with lots of light and Walk-in Closet. The Second bedroom also has a Large Closet. You’ll also find your spacious 4 pc. bathroom and extra storage upstairs. Carpet throughout the house was also just shampooed and ready for the new owners!Only steps away from Save-On Foods, Canadian Tire, Starbucks, GoodLife Fitness and more! Easy access to Sarcee Trail and Glenmore Trail. Can’t beat this prime location! (id:41531)
Property Details
| MLS® Number | A2170876 |
| Property Type | Single Family |
| Community Name | Glenbrook |
| Amenities Near By | Schools, Shopping |
| Community Features | Pets Allowed With Restrictions |
| Features | See Remarks, Parking |
| Parking Space Total | 1 |
| Plan | 7910081 |
Building
| Bathroom Total | 1 |
| Bedrooms Above Ground | 3 |
| Bedrooms Total | 3 |
| Appliances | Washer, Refrigerator, Cooktop - Electric, Dryer, Microwave, Hood Fan, Window Coverings |
| Basement Type | None |
| Constructed Date | 1978 |
| Construction Material | Wood Frame |
| Construction Style Attachment | Attached |
| Cooling Type | None |
| Fireplace Present | No |
| Flooring Type | Carpeted, Linoleum |
| Foundation Type | Poured Concrete |
| Heating Type | Forced Air |
| Stories Total | 2 |
| Size Interior | 1121.6 Sqft |
| Total Finished Area | 1121.6 Sqft |
| Type | Row / Townhouse |
Land
| Acreage | No |
| Fence Type | Fence |
| Land Amenities | Schools, Shopping |
| Landscape Features | Landscaped |
| Size Total Text | Unknown |
| Zoning Description | M-c1 |
Rooms
| Level | Type | Length | Width | Dimensions |
|---|---|---|---|---|
| Second Level | Bedroom | 11.67 Ft x 9.42 Ft | ||
| Second Level | Primary Bedroom | 11.42 Ft x 12.50 Ft | ||
| Second Level | 4pc Bathroom | 5.00 Ft x 9.08 Ft | ||
| Second Level | Furnace | 10.42 Ft x 10.58 Ft | ||
| Lower Level | Other | 9.25 Ft x 3.17 Ft | ||
| Main Level | Living Room | 14.58 Ft x 8.17 Ft | ||
| Main Level | Dining Room | 10.25 Ft x 5.67 Ft | ||
| Main Level | Bedroom | 11.50 Ft x 8.00 Ft | ||
| Main Level | Other | 4.75 Ft x 7.67 Ft | ||
| Main Level | Kitchen | 10.42 Ft x 8.17 Ft |
https://www.realtor.ca/real-estate/27530640/90-3015-51-street-sw-calgary-glenbrook
Interested?
Contact us for more information

