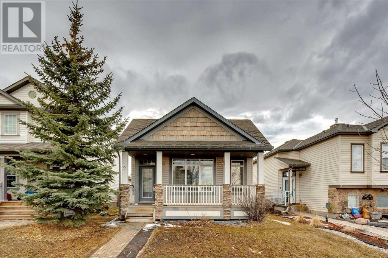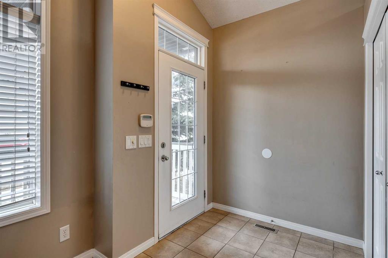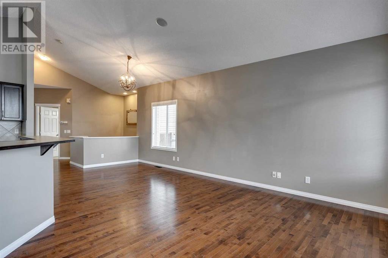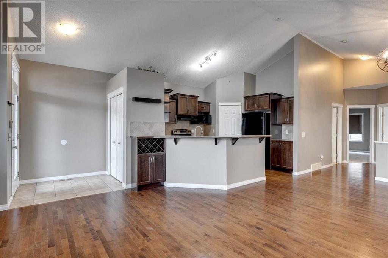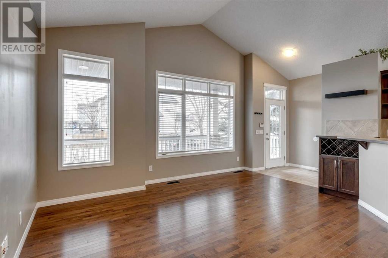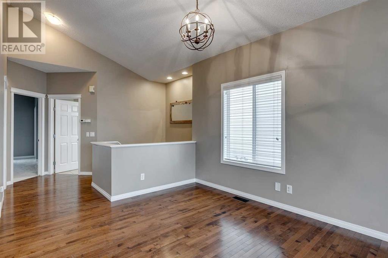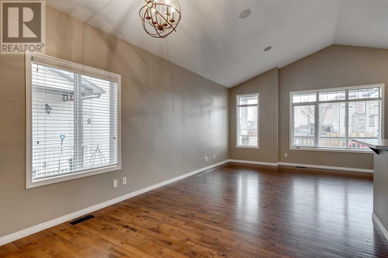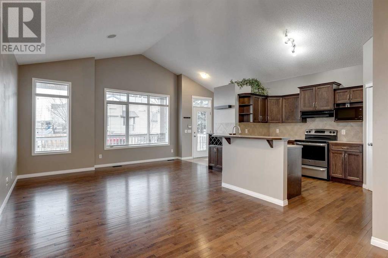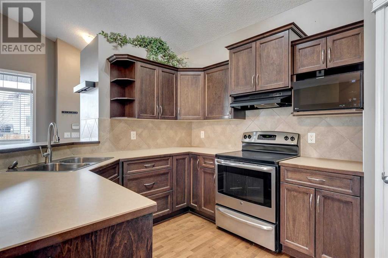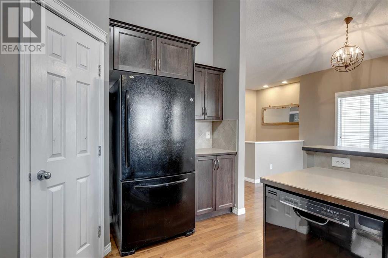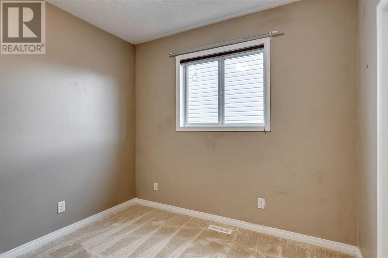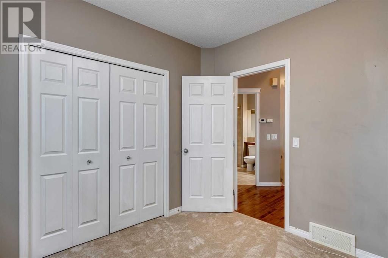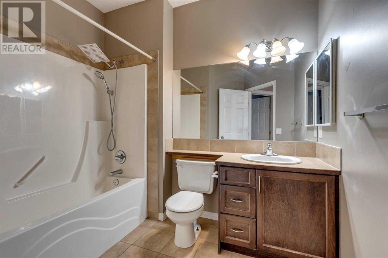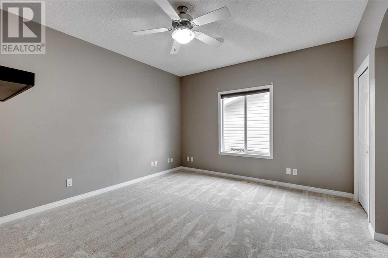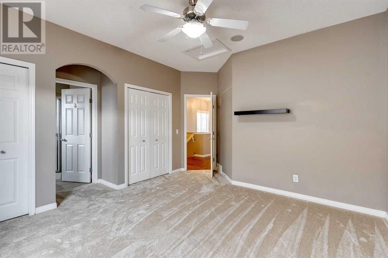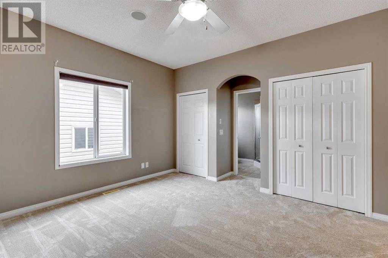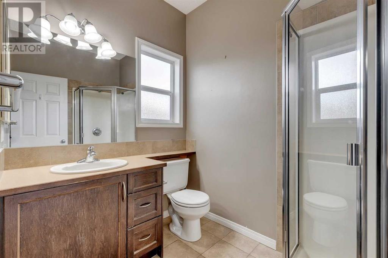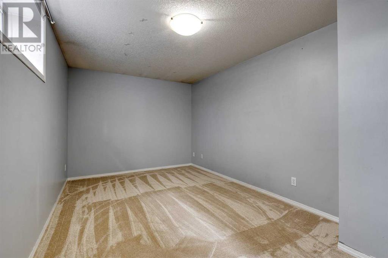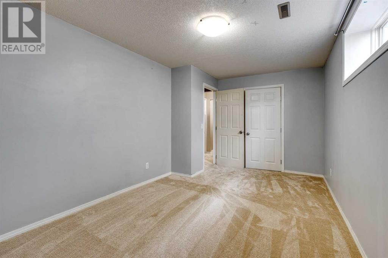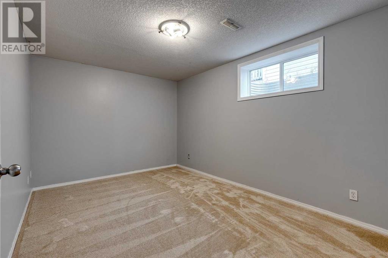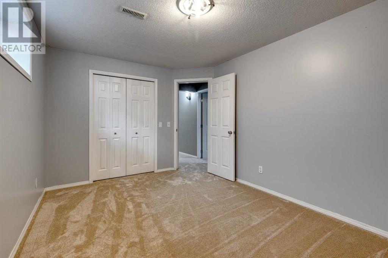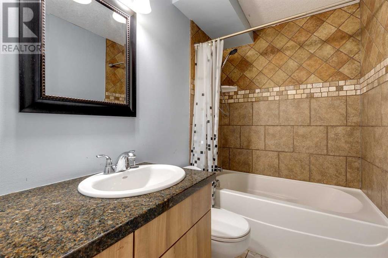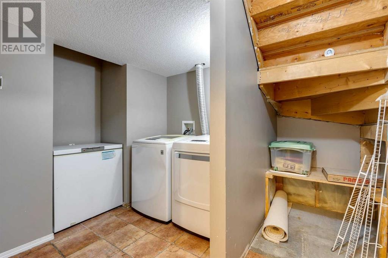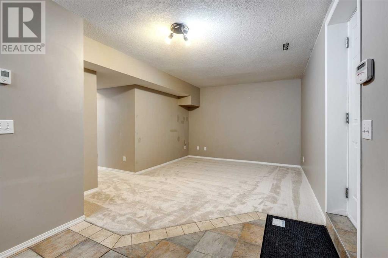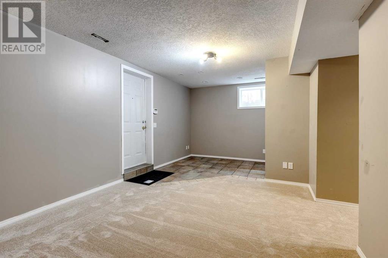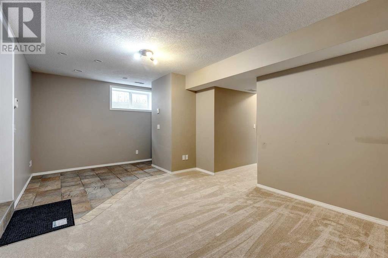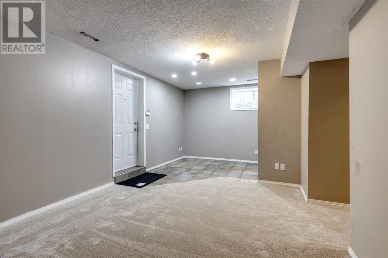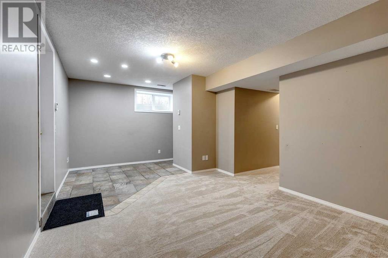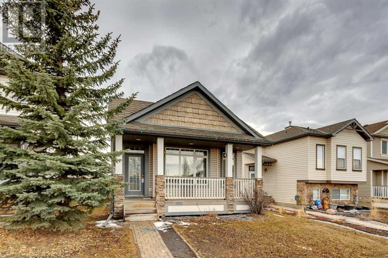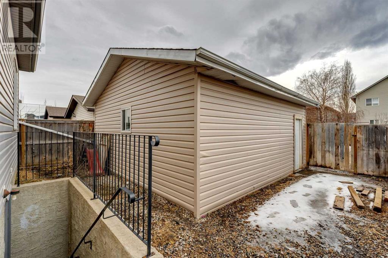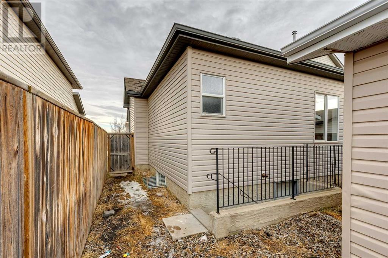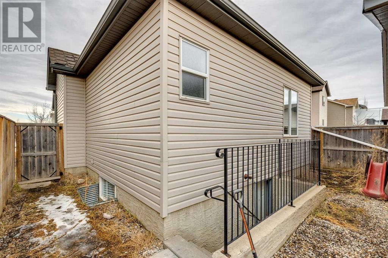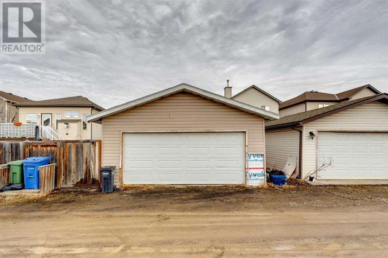4 Bedroom
3 Bathroom
1083 sqft
Bungalow
Central Air Conditioning
Forced Air
$499,900
Welcome to this delightful bungalow with a fully finished basement and double detached garage. As you step inside, you'll be captivated by the vaulted ceilings and hardwood floors in the open concept main living space. The kitchen has ample counterspace and the dining room is ideally located nearby. There are two bedrooms on the main level that provide ample space for comfortable living. The spacious master suite is complete with a 3 pc ensuite bathroom for added privacy and convenience. Descend to the fully finished basement, where you'll find two additional bedrooms, a 4-piece bathroom, and a large recreation room that offer’s versatile living options. There is also a separate entrance to the basement which could lend itself to many possibilities. Recent upgrades include brand-new carpets and a new water heater, and to keep you comfortable year-round, the property is equipped with a central air conditioning system. This bungalow is just a short distance from a variety of shopping and amenities, making your daily errands a breeze. Whether you're looking for a cozy family home or an investment opportunity, this property offers exceptional value. Don't miss your chance to make this charming bungalow your own. Schedule a viewing today . (id:41531)
Property Details
|
MLS® Number
|
A2120326 |
|
Property Type
|
Single Family |
|
Community Name
|
Cimarron Grove |
|
Features
|
Back Lane |
|
Parking Space Total
|
2 |
|
Plan
|
0313517 |
|
Structure
|
None |
Building
|
Bathroom Total
|
3 |
|
Bedrooms Above Ground
|
2 |
|
Bedrooms Below Ground
|
2 |
|
Bedrooms Total
|
4 |
|
Appliances
|
Washer, Refrigerator, Dishwasher, Stove, Dryer, Window Coverings |
|
Architectural Style
|
Bungalow |
|
Basement Development
|
Finished |
|
Basement Features
|
Walk-up |
|
Basement Type
|
Full (finished) |
|
Constructed Date
|
2004 |
|
Construction Material
|
Wood Frame |
|
Construction Style Attachment
|
Detached |
|
Cooling Type
|
Central Air Conditioning |
|
Exterior Finish
|
Vinyl Siding |
|
Fireplace Present
|
No |
|
Flooring Type
|
Carpeted, Hardwood |
|
Foundation Type
|
Poured Concrete |
|
Heating Type
|
Forced Air |
|
Stories Total
|
1 |
|
Size Interior
|
1083 Sqft |
|
Total Finished Area
|
1083 Sqft |
|
Type
|
House |
Parking
Land
|
Acreage
|
No |
|
Fence Type
|
Fence |
|
Size Depth
|
30.5 M |
|
Size Frontage
|
9.78 M |
|
Size Irregular
|
3211.00 |
|
Size Total
|
3211 Sqft|0-4,050 Sqft |
|
Size Total Text
|
3211 Sqft|0-4,050 Sqft |
|
Zoning Description
|
Tn |
Rooms
| Level |
Type |
Length |
Width |
Dimensions |
|
Basement |
Recreational, Games Room |
|
|
20.00 Ft x 11.00 Ft |
|
Basement |
Bedroom |
|
|
12.50 Ft x 10.00 Ft |
|
Basement |
Bedroom |
|
|
14.50 Ft x 10.00 Ft |
|
Basement |
4pc Bathroom |
|
|
Measurements not available |
|
Main Level |
Kitchen |
|
|
12.50 Ft x 10.50 Ft |
|
Main Level |
Dining Room |
|
|
11.50 Ft x 10.00 Ft |
|
Main Level |
Living Room |
|
|
15.50 Ft x 13.00 Ft |
|
Main Level |
Primary Bedroom |
|
|
13.00 Ft x 12.50 Ft |
|
Main Level |
Bedroom |
|
|
10.00 Ft x 9.50 Ft |
|
Main Level |
3pc Bathroom |
|
|
Measurements not available |
|
Main Level |
4pc Bathroom |
|
|
Measurements not available |
https://www.realtor.ca/real-estate/26710889/9-cimarron-grove-drive-okotoks-cimarron-grove
