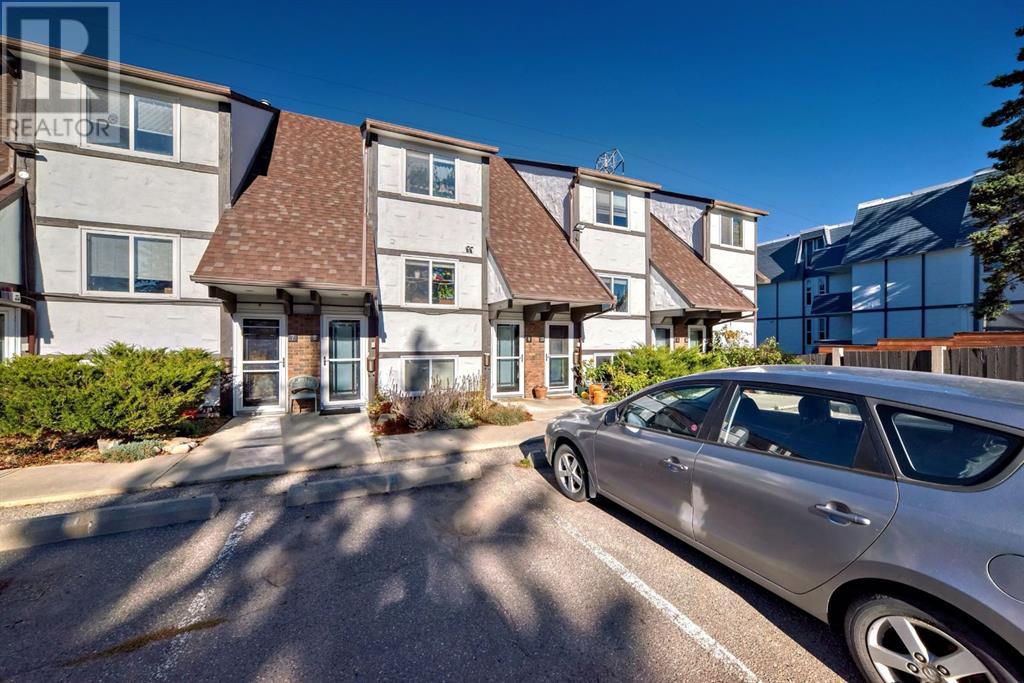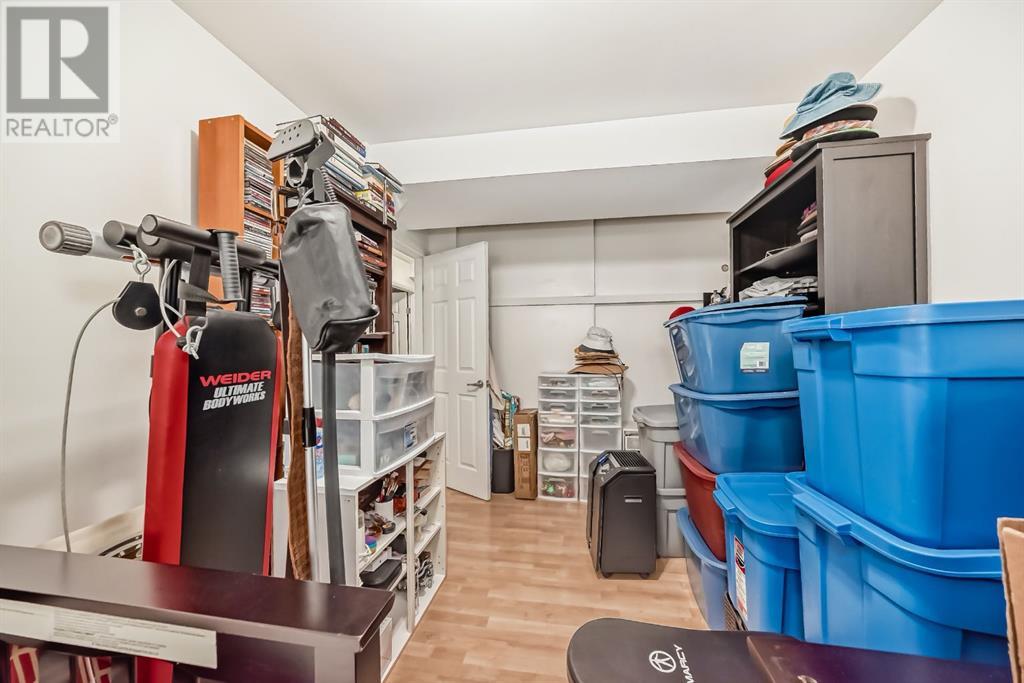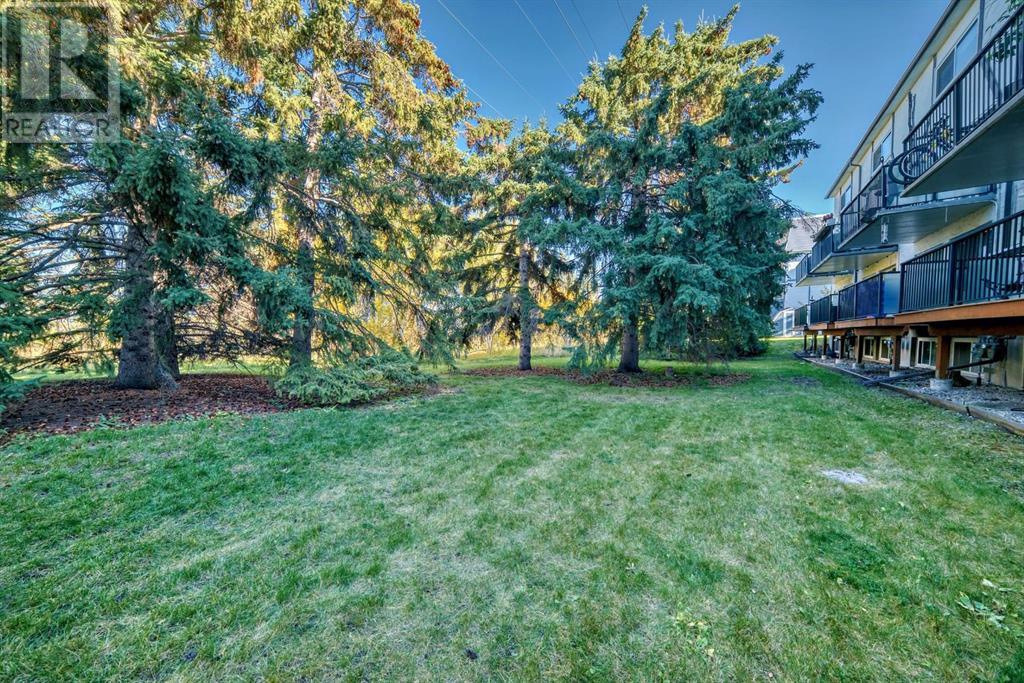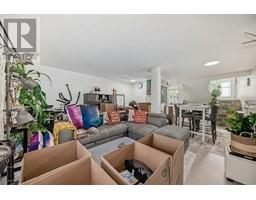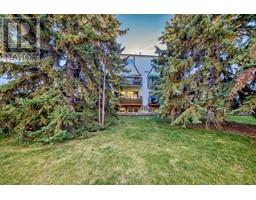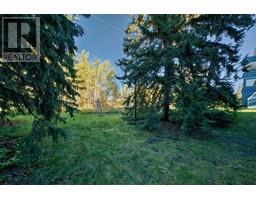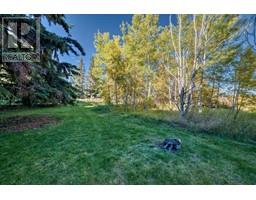Calgary Real Estate Agency
9, 308 Cedar Crescent Sw Calgary, Alberta T3C 2Y8
$368,000Maintenance, Common Area Maintenance, Insurance, Parking, Property Management, Reserve Fund Contributions
$421.79 Monthly
Maintenance, Common Area Maintenance, Insurance, Parking, Property Management, Reserve Fund Contributions
$421.79 MonthlyDiscover this cozy bi-level townhouse nestled in the sought-after community of Spruce Cliff in SW Calgary! With 1052 sq ft of total living space, this home has AMAZING VIEW which is perfect for those seeking comfort, relaxation and convenience. It features two well-sized bedrooms, a full 4 pc bathroom, and an additional 2 pc bathroom. The upper level boasts an open-concept living and dining area, complemented by a balcony. The lower level offers both bedrooms. Ample storage space adds practicality to the unit. Located in a vibrant neighborhood close to parks, shopping, and public transit, this townhouse is an excellent opportunity for first-time buyers or investors alike. Don’t miss your chance to call Spruce Cliff home. Schedule your showing today! (id:41531)
Property Details
| MLS® Number | A2171670 |
| Property Type | Single Family |
| Community Name | Spruce Cliff |
| Amenities Near By | Park, Playground, Schools |
| Community Features | Pets Allowed With Restrictions |
| Features | Treed, See Remarks, Other, No Neighbours Behind, No Animal Home, No Smoking Home, Environmental Reserve, Parking |
| Parking Space Total | 2 |
| Plan | 9011204 |
Building
| Bathroom Total | 2 |
| Bedrooms Above Ground | 1 |
| Bedrooms Below Ground | 1 |
| Bedrooms Total | 2 |
| Amenities | Other |
| Appliances | Refrigerator, Stove, Washer & Dryer |
| Architectural Style | Bi-level |
| Basement Development | Finished |
| Basement Type | Full (finished) |
| Constructed Date | 1968 |
| Construction Material | Wood Frame |
| Construction Style Attachment | Attached |
| Cooling Type | None |
| Exterior Finish | Brick, Wood Siding |
| Fireplace Present | No |
| Flooring Type | Laminate |
| Foundation Type | Poured Concrete |
| Half Bath Total | 1 |
| Heating Fuel | Natural Gas |
| Heating Type | Forced Air |
| Size Interior | 558.5 Sqft |
| Total Finished Area | 558.5 Sqft |
| Type | Row / Townhouse |
Land
| Acreage | No |
| Fence Type | Not Fenced |
| Land Amenities | Park, Playground, Schools |
| Size Total Text | Unknown |
| Zoning Description | M-c1 |
Rooms
| Level | Type | Length | Width | Dimensions |
|---|---|---|---|---|
| Basement | Storage | 8.42 Ft x 1.58 Ft | ||
| Basement | Furnace | 8.42 Ft x 7.17 Ft | ||
| Basement | 4pc Bathroom | 4.92 Ft x 7.50 Ft | ||
| Basement | Other | 4.83 Ft x 4.08 Ft | ||
| Basement | Bedroom | 8.75 Ft x 16.17 Ft | ||
| Main Level | Other | 13.42 Ft x 5.75 Ft | ||
| Main Level | Living Room | 17.25 Ft x 11.75 Ft | ||
| Main Level | Dining Room | 9.67 Ft x 9.42 Ft | ||
| Main Level | Other | 8.17 Ft x 5.75 Ft | ||
| Main Level | 2pc Bathroom | 4.92 Ft x 4.83 Ft | ||
| Main Level | Kitchen | 8.42 Ft x 9.50 Ft | ||
| Main Level | Other | 4.00 Ft x 5.83 Ft | ||
| Main Level | Primary Bedroom | 8.08 Ft x 12.83 Ft |
https://www.realtor.ca/real-estate/27522079/9-308-cedar-crescent-sw-calgary-spruce-cliff
Interested?
Contact us for more information
