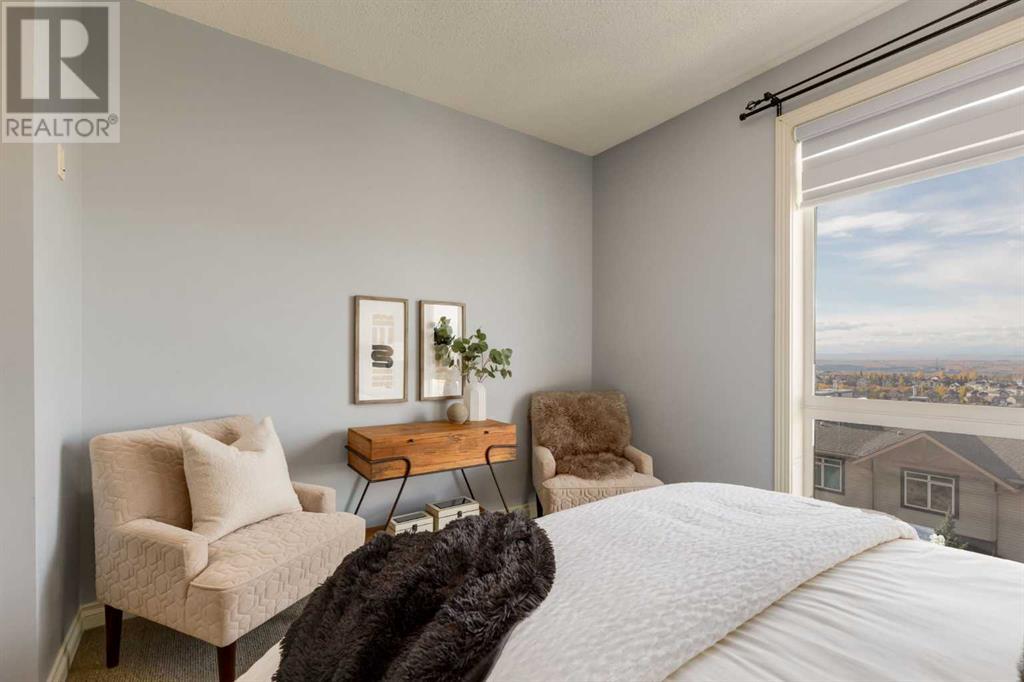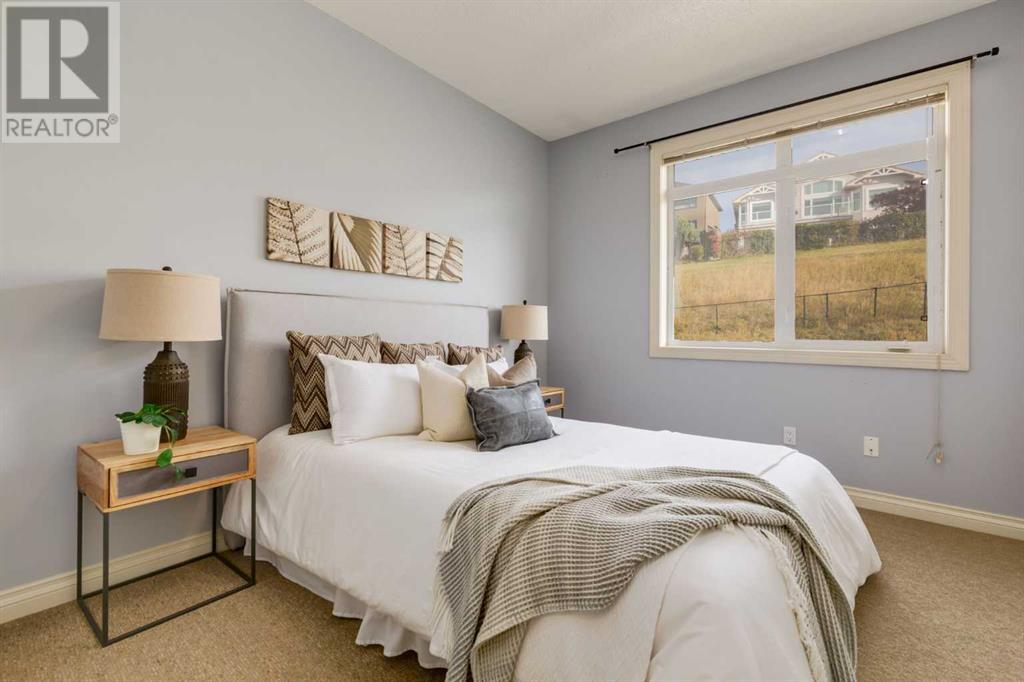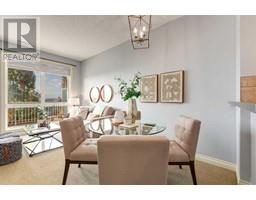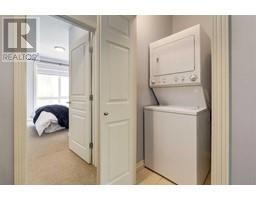Calgary Real Estate Agency
9, 148 Rockyledge View Nw Calgary, Alberta T3G 5Y4
$398,000Maintenance, Condominium Amenities, Common Area Maintenance, Heat, Insurance, Property Management, Reserve Fund Contributions, Sewer, Waste Removal, Water
$566.40 Monthly
Maintenance, Condominium Amenities, Common Area Maintenance, Heat, Insurance, Property Management, Reserve Fund Contributions, Sewer, Waste Removal, Water
$566.40 MonthlyExperience convenient living with stunning sweeping views in this exquisite two-level townhouse featuring TWO titled parking spots. Spanning nearly 1000 square feet of developed space, this residence offers two spacious bedrooms and three well-appointed bathrooms. The main level features an open floor plan with a bright living room featuring a West facing mountain view balcony, a contemporary kitchen, a dining area, and a convenient half bath for guests. The upper level is designed for comfort with a laundry space, a large primary bedroom complete with a three-piece ensuite, and a guest bedroom adjacent to a four-piece bathroom. Building amenities include a fitness room and your unit is located just a 20-minute drive from downtown, a 15-minute drive to the University of Calgary, moments away from Crowfoot Crossing, Tuscany, and various other amenities including a 20-minute walk to the Tuscany train station, this townhouse is also just minutes away from excellent schools. (id:41531)
Property Details
| MLS® Number | A2177047 |
| Property Type | Single Family |
| Community Name | Rocky Ridge |
| Amenities Near By | Park, Playground, Schools, Shopping |
| Community Features | Pets Allowed With Restrictions |
| Features | No Animal Home, No Smoking Home, Parking |
| Parking Space Total | 2 |
| Plan | 0512554 |
| View Type | View |
Building
| Bathroom Total | 3 |
| Bedrooms Above Ground | 2 |
| Bedrooms Total | 2 |
| Amenities | Exercise Centre |
| Appliances | Refrigerator, Range - Electric, Dishwasher, Microwave, Window Coverings, Washer & Dryer |
| Basement Type | None |
| Constructed Date | 2005 |
| Construction Material | Poured Concrete |
| Construction Style Attachment | Attached |
| Cooling Type | None |
| Exterior Finish | Concrete, Vinyl Siding |
| Fireplace Present | No |
| Flooring Type | Carpeted, Tile |
| Foundation Type | Poured Concrete |
| Half Bath Total | 1 |
| Heating Type | Forced Air |
| Stories Total | 2 |
| Size Interior | 904.77 Sqft |
| Total Finished Area | 904.77 Sqft |
| Type | Row / Townhouse |
Land
| Acreage | No |
| Fence Type | Not Fenced |
| Land Amenities | Park, Playground, Schools, Shopping |
| Size Total Text | Unknown |
| Zoning Description | Dc |
Rooms
| Level | Type | Length | Width | Dimensions |
|---|---|---|---|---|
| Second Level | 3pc Bathroom | .00 Ft x .00 Ft | ||
| Second Level | 4pc Bathroom | .00 Ft x .00 Ft | ||
| Second Level | Bedroom | 12.17 Ft x 9.92 Ft | ||
| Second Level | Bedroom | 10.00 Ft x 11.08 Ft | ||
| Main Level | Living Room | 12.17 Ft x 7.67 Ft | ||
| Main Level | Dining Room | 12.17 Ft x 8.25 Ft | ||
| Main Level | Kitchen | 8.92 Ft x 10.58 Ft | ||
| Main Level | 2pc Bathroom | .00 Ft x .00 Ft |
https://www.realtor.ca/real-estate/27610775/9-148-rockyledge-view-nw-calgary-rocky-ridge
Interested?
Contact us for more information




















































