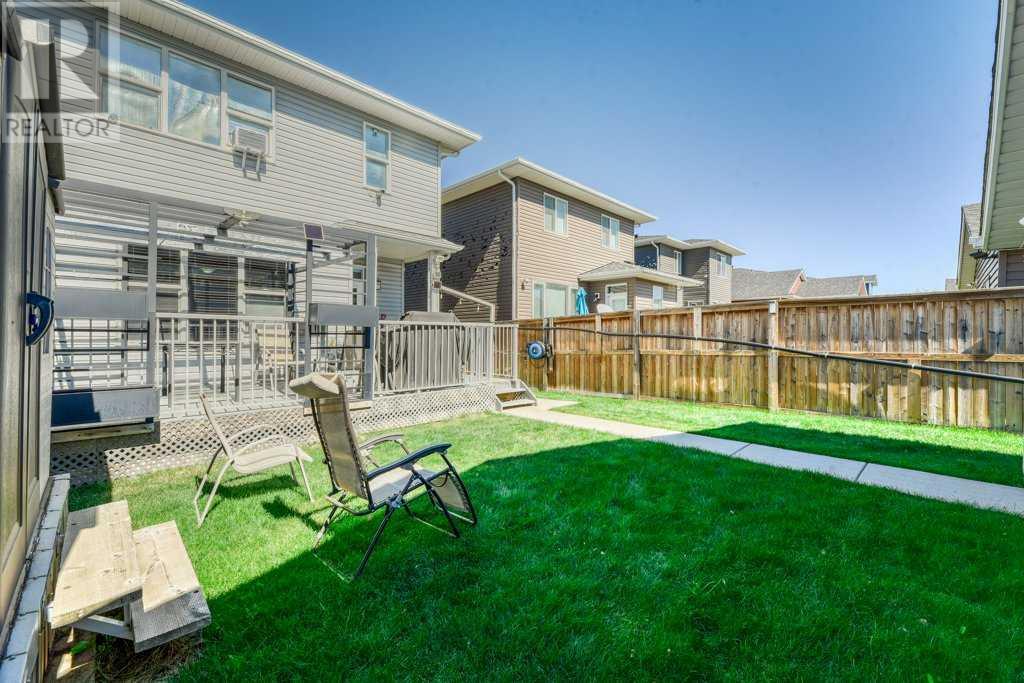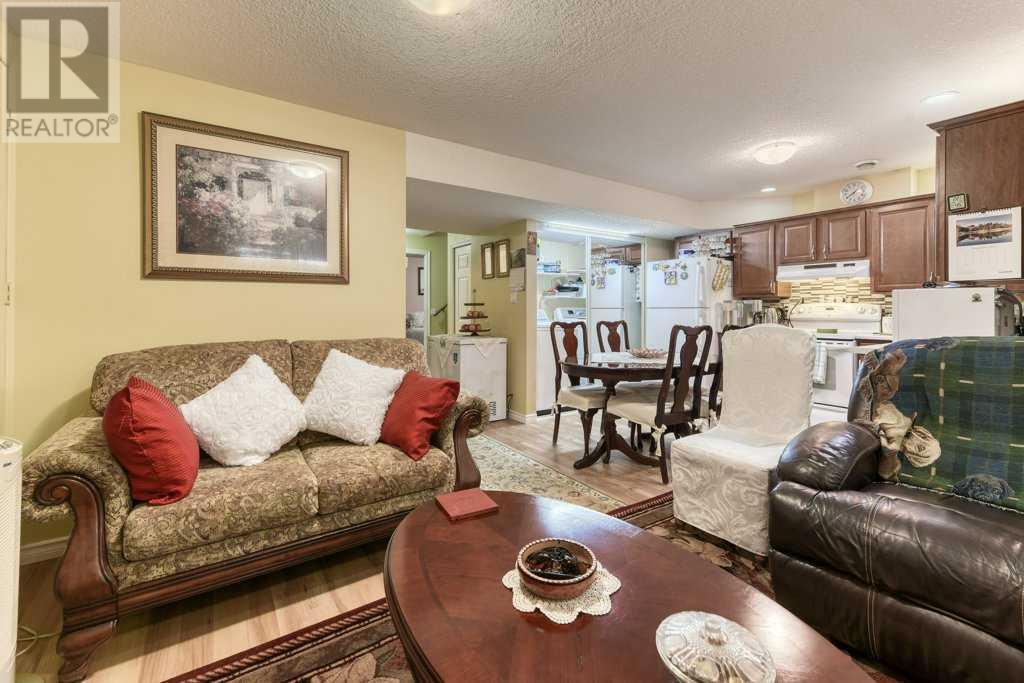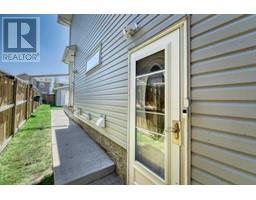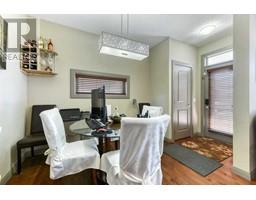5 Bedroom
4 Bathroom
1700 sqft
Fireplace
None
Forced Air
Landscaped
$714,000
Welcome to this stunning, super bright home perfectly positioned facing a large green space. This home offers a unique combination of beauty & functionality with numerous upgrades throughout. Upon entering, you'll be greeted by a secondary living room or den, ideal for an office or cozy lounge. The main floor boasts gleaming hardwood, 9ft. ceilings & an open concept layout. The kitchen is a chefs dream, featuring full-height cabinets, granite countertops & an island perfect for entertaining. Upstairs, the large master bedroom is a true retreat with a walk-in closet & luxurious 5-pce ensuite. Two additional well-sized bedrooms and a full bathroom complete this level. The professionally developed basement features a 2 bedroom suite (illegal), 4 pce bath, separate side entrance, and its own laundry area - ideal for rental income or extended family. Outside, enjoy the oversized double detached garage & relax on the expansive 22x10 deck, perfect for outdoor gatherings. This home is an exceptional opportunity with its prime location & extensive features. (id:41531)
Property Details
|
MLS® Number
|
A2163911 |
|
Property Type
|
Single Family |
|
Community Name
|
Redstone |
|
Amenities Near By
|
Park, Playground, Schools, Shopping |
|
Features
|
Back Lane, No Animal Home, No Smoking Home |
|
Parking Space Total
|
4 |
|
Plan
|
1211060 |
|
Structure
|
Deck |
Building
|
Bathroom Total
|
4 |
|
Bedrooms Above Ground
|
3 |
|
Bedrooms Below Ground
|
2 |
|
Bedrooms Total
|
5 |
|
Appliances
|
Refrigerator, Dishwasher, Stove, Microwave Range Hood Combo, Washer & Dryer |
|
Basement Features
|
Separate Entrance, Suite |
|
Basement Type
|
Full |
|
Constructed Date
|
2012 |
|
Construction Material
|
Wood Frame |
|
Construction Style Attachment
|
Detached |
|
Cooling Type
|
None |
|
Exterior Finish
|
Vinyl Siding |
|
Fireplace Present
|
Yes |
|
Fireplace Total
|
1 |
|
Flooring Type
|
Carpeted, Ceramic Tile, Hardwood, Laminate |
|
Foundation Type
|
Poured Concrete |
|
Half Bath Total
|
1 |
|
Heating Type
|
Forced Air |
|
Stories Total
|
2 |
|
Size Interior
|
1700 Sqft |
|
Total Finished Area
|
1700 Sqft |
|
Type
|
House |
Parking
Land
|
Acreage
|
No |
|
Fence Type
|
Fence |
|
Land Amenities
|
Park, Playground, Schools, Shopping |
|
Landscape Features
|
Landscaped |
|
Size Depth
|
34.35 M |
|
Size Frontage
|
10.39 M |
|
Size Irregular
|
357.00 |
|
Size Total
|
357 M2|0-4,050 Sqft |
|
Size Total Text
|
357 M2|0-4,050 Sqft |
|
Zoning Description
|
R-1 |
Rooms
| Level |
Type |
Length |
Width |
Dimensions |
|
Basement |
4pc Bathroom |
|
|
6.42 Ft x 4.83 Ft |
|
Basement |
Bedroom |
|
|
11.83 Ft x 9.42 Ft |
|
Basement |
Kitchen |
|
|
8.17 Ft x 10.67 Ft |
|
Basement |
Recreational, Games Room |
|
|
12.83 Ft x 16.25 Ft |
|
Basement |
Bedroom |
|
|
9.75 Ft x 7.17 Ft |
|
Basement |
Furnace |
|
|
6.50 Ft x 7.58 Ft |
|
Main Level |
2pc Bathroom |
|
|
5.17 Ft x 4.83 Ft |
|
Main Level |
Dining Room |
|
|
7.00 Ft x 14.08 Ft |
|
Main Level |
Kitchen |
|
|
13.92 Ft x 13.83 Ft |
|
Main Level |
Living Room |
|
|
12.00 Ft x 9.83 Ft |
|
Main Level |
Living Room |
|
|
13.92 Ft x 9.83 Ft |
|
Upper Level |
4pc Bathroom |
|
|
8.50 Ft x 4.83 Ft |
|
Upper Level |
5pc Bathroom |
|
|
8.25 Ft x 12.50 Ft |
|
Upper Level |
Bedroom |
|
|
12.33 Ft x 10.00 Ft |
|
Upper Level |
Bedroom |
|
|
10.08 Ft x 12.33 Ft |
|
Upper Level |
Laundry Room |
|
|
8.17 Ft x 5.50 Ft |
|
Upper Level |
Primary Bedroom |
|
|
12.25 Ft x 16.17 Ft |
|
Upper Level |
Other |
|
|
8.17 Ft x 7.08 Ft |
https://www.realtor.ca/real-estate/27383528/89-redstone-plaza-ne-calgary-redstone


























































































