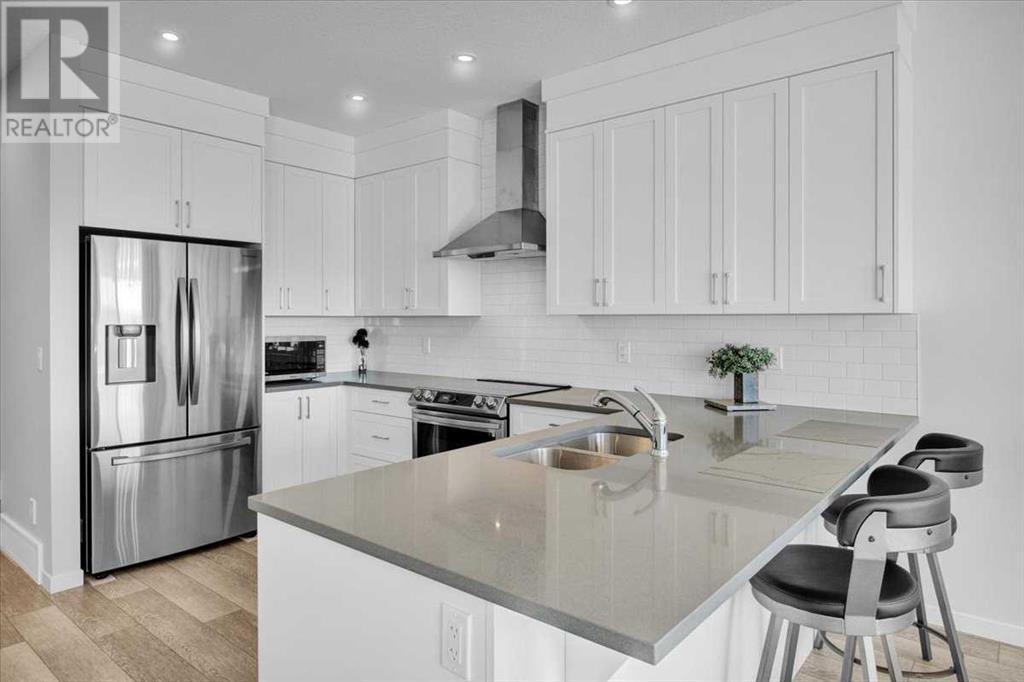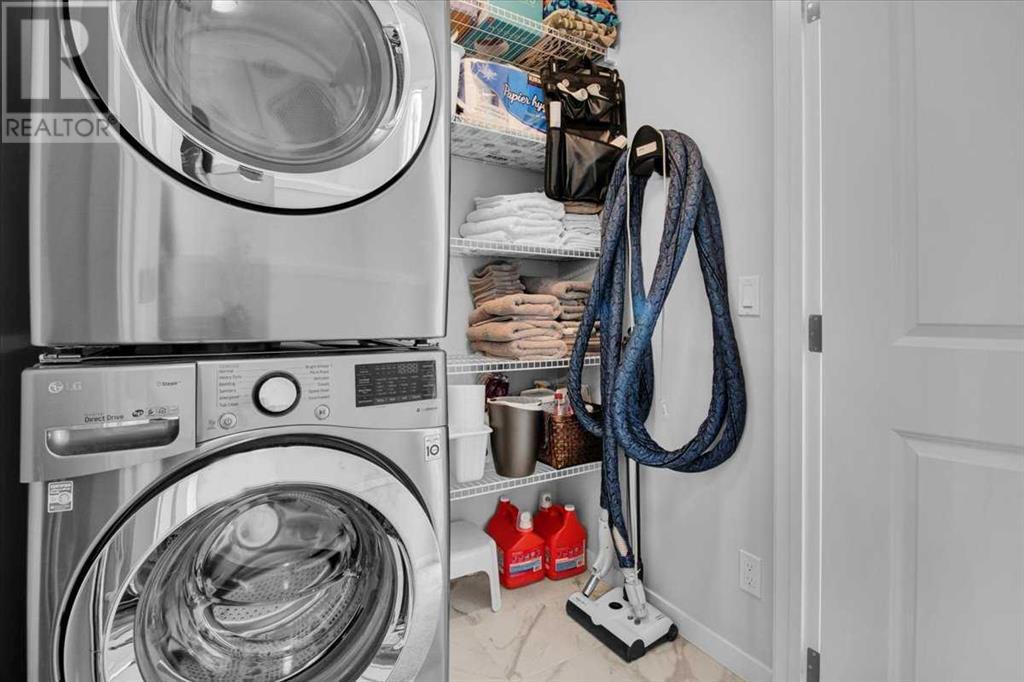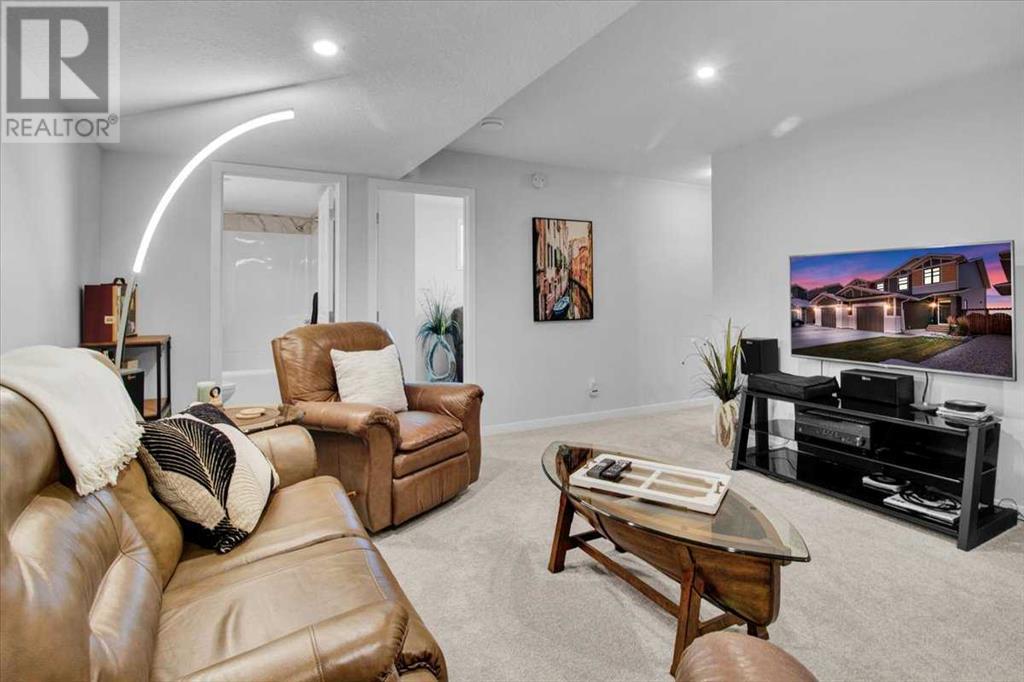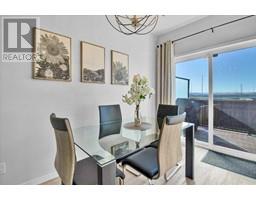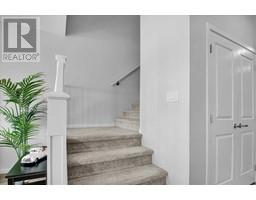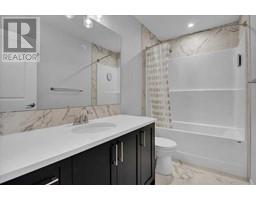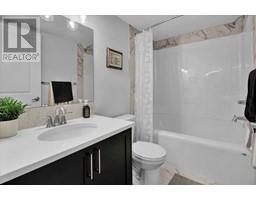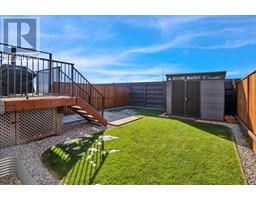4 Bedroom
4 Bathroom
1503.29 sqft
None
Forced Air
$650,000
Welcome to this inviting 2-storey home in the vibrant community of Seton! With 1,500 sq ft of thoughtfully designed living space, this home offers 3+1 bedrooms, 3.5 baths, a single attached garage, and a separate entrance to the fully finished basement! As you step inside, you’re greeted by an open-concept main floor that seamlessly connects the living area, kitchen, and dining room. The kitchen is a chef’s dream, featuring sleek granite countertops, stainless steel appliances, and an abundance of both counter and cabinet space, plus a large pantry for additional storage. The adjacent dining room is perfect for family meals or entertaining, with patio doors leading to the deck for seamless indoor-outdoor living. A convenient 2-piece bath completes the main floor. Upstairs, you’ll find three bedrooms thoughtfully placed for privacy. The spacious primary suite is located on one side of the home, offering a peaceful retreat with a walk-in closet and a 3-piece ensuite featuring a stand-up shower. The two secondary bedrooms are situated on the opposite side, providing separation and comfort. A full 4-piece bath and a convenient laundry room round out the upper level, adding functionality to the space. The fully finished basement is a versatile bonus, with a large central recreation room perfect for family gatherings or a home theatre. The basement also includes a fourth bedroom, a full 4-piece bath, and plenty of storage. The separate entrance makes this area ideal for guests, extended family and more! Seton is an exciting and growing community, offering everything you need within reach. From the South Health Campus to an array of shops, restaurants, and recreation facilities, it’s a neighbourhood that blends convenience with family-friendly amenities. Easy access to Deerfoot and Stoney Trails makes commuting a breeze, and the abundance of parks, playgrounds, and walking paths adds to the appeal. (id:41531)
Property Details
|
MLS® Number
|
A2175130 |
|
Property Type
|
Single Family |
|
Community Name
|
Seton |
|
Amenities Near By
|
Park, Playground, Schools, Shopping |
|
Features
|
Other |
|
Parking Space Total
|
1 |
|
Plan
|
1910572 |
|
Structure
|
Deck |
Building
|
Bathroom Total
|
4 |
|
Bedrooms Above Ground
|
3 |
|
Bedrooms Below Ground
|
1 |
|
Bedrooms Total
|
4 |
|
Amenities
|
Other |
|
Appliances
|
Refrigerator, Water Softener, Dishwasher, Stove, Microwave Range Hood Combo, Garage Door Opener |
|
Basement Development
|
Finished |
|
Basement Features
|
Separate Entrance |
|
Basement Type
|
Full (finished) |
|
Constructed Date
|
2021 |
|
Construction Material
|
Wood Frame |
|
Construction Style Attachment
|
Semi-detached |
|
Cooling Type
|
None |
|
Exterior Finish
|
Vinyl Siding, Wood Siding |
|
Fireplace Present
|
No |
|
Flooring Type
|
Carpeted, Tile, Vinyl Plank |
|
Foundation Type
|
Poured Concrete |
|
Half Bath Total
|
1 |
|
Heating Type
|
Forced Air |
|
Stories Total
|
2 |
|
Size Interior
|
1503.29 Sqft |
|
Total Finished Area
|
1503.29 Sqft |
|
Type
|
Duplex |
Parking
Land
|
Acreage
|
No |
|
Fence Type
|
Fence |
|
Land Amenities
|
Park, Playground, Schools, Shopping |
|
Size Depth
|
32.99 M |
|
Size Frontage
|
7.48 M |
|
Size Irregular
|
247.00 |
|
Size Total
|
247 M2|0-4,050 Sqft |
|
Size Total Text
|
247 M2|0-4,050 Sqft |
|
Zoning Description
|
R-g |
Rooms
| Level |
Type |
Length |
Width |
Dimensions |
|
Basement |
4pc Bathroom |
|
|
4.92 Ft x 8.08 Ft |
|
Basement |
Bedroom |
|
|
12.75 Ft x 8.00 Ft |
|
Basement |
Recreational, Games Room |
|
|
18.08 Ft x 16.42 Ft |
|
Basement |
Furnace |
|
|
18.08 Ft x 8.58 Ft |
|
Main Level |
Dining Room |
|
|
8.00 Ft x 11.92 Ft |
|
Main Level |
Living Room |
|
|
10.50 Ft x 11.75 Ft |
|
Main Level |
Kitchen |
|
|
11.67 Ft x 13.33 Ft |
|
Main Level |
Pantry |
|
|
2.00 Ft x 5.42 Ft |
|
Main Level |
2pc Bathroom |
|
|
4.92 Ft x 5.92 Ft |
|
Main Level |
Foyer |
|
|
7.25 Ft x 7.75 Ft |
|
Upper Level |
Primary Bedroom |
|
|
13.33 Ft x 11.83 Ft |
|
Upper Level |
3pc Bathroom |
|
|
5.25 Ft x 12.17 Ft |
|
Upper Level |
4pc Bathroom |
|
|
9.67 Ft x 5.00 Ft |
|
Upper Level |
Bedroom |
|
|
9.67 Ft x 14.50 Ft |
|
Upper Level |
Bedroom |
|
|
8.92 Ft x 13.00 Ft |
|
Upper Level |
Laundry Room |
|
|
8.83 Ft x 5.58 Ft |
https://www.realtor.ca/real-estate/27576678/884-seton-circle-se-calgary-seton






