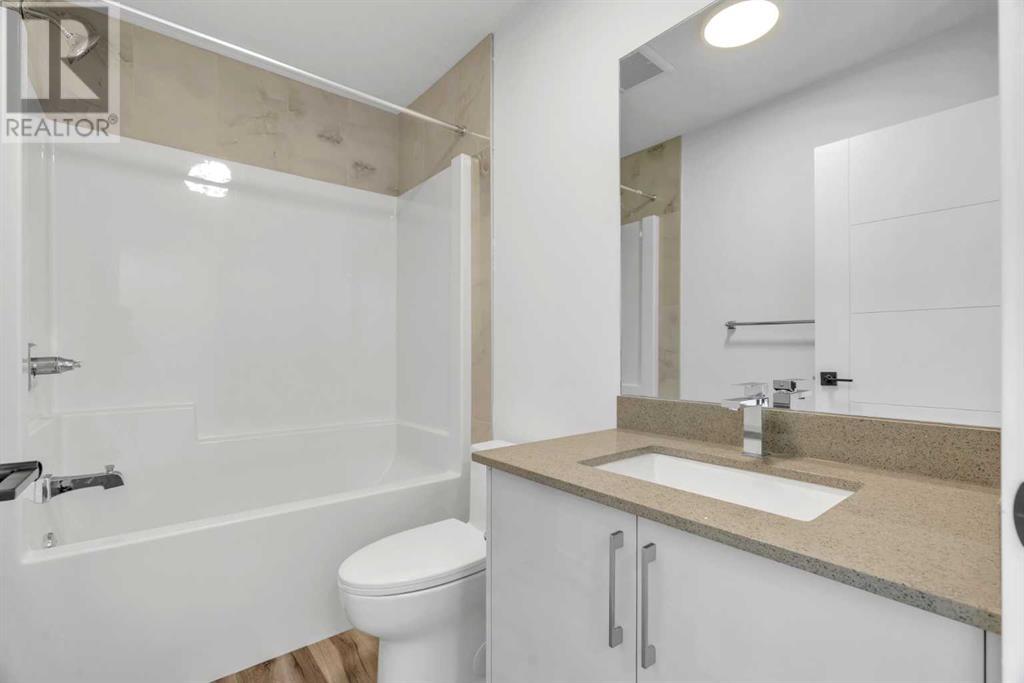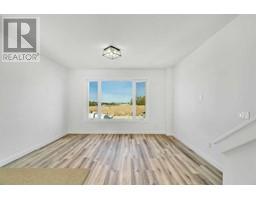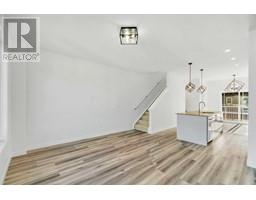Calgary Real Estate Agency
8831 48 Street Ne Calgary, Alberta T3J 4C5
$548,900Maintenance, Condominium Amenities, Insurance, Property Management
$288.90 Monthly
Maintenance, Condominium Amenities, Insurance, Property Management
$288.90 Monthly***HUGE PRICE REDUCTION FOR A QUICK SALE!***Welcome to your dream CORNER lot townhouse in the vibrant community of Saddlepeace - Live up and get mortgage help with an already rented studio that has a completely separate entrance.This stunning 4-bedroom, 3.5-bathroom home offers a perfect blend of modern comfort and convenience. The main level features a versatile studio with a separate entrance, ideal for a home office, creative space, or rental opportunity, complete with a full bath, laundry area, and wet bar. The heart of the home is an open-plan kitchen equipped with state-of-the-art stainless steel appliances, Quartz countertops, and ample storage, flowing seamlessly into a bright living room with large windows and an adjacent dining area that opens to a private balcony. Upstairs, the luxurious master suite provides a serene retreat, complemented by two additional bedrooms and another full bathroom. With an attached single-car garage, designated parking, and proximity to the new Gurudwara Sahib, Govind Sarvar High School, and Punjab Shopping Centre, this home is perfectly positioned for a comfortable lifestyle. Don’t miss this incredible opportunity—ideal for both first-time buyers and savvy investors! (id:41531)
Property Details
| MLS® Number | A2146228 |
| Property Type | Single Family |
| Community Name | Saddle Ridge |
| Amenities Near By | Airport, Park, Playground, Schools, Shopping |
| Features | Back Lane, No Animal Home, No Smoking Home |
| Parking Space Total | 1 |
| Plan | 2312449 |
Building
| Bathroom Total | 4 |
| Bedrooms Above Ground | 4 |
| Bedrooms Total | 4 |
| Appliances | Washer, Refrigerator, Dishwasher, Stove, Range, Dryer |
| Basement Type | None |
| Constructed Date | 2023 |
| Construction Style Attachment | Attached |
| Cooling Type | None |
| Exterior Finish | Vinyl Siding |
| Fireplace Present | No |
| Flooring Type | Carpeted, Vinyl |
| Foundation Type | Poured Concrete |
| Half Bath Total | 1 |
| Heating Type | Forced Air |
| Stories Total | 3 |
| Size Interior | 1448.86 Sqft |
| Total Finished Area | 1448.86 Sqft |
| Type | Row / Townhouse |
Parking
| Attached Garage | 1 |
Land
| Acreage | No |
| Fence Type | Not Fenced |
| Land Amenities | Airport, Park, Playground, Schools, Shopping |
| Size Frontage | 24 M |
| Size Irregular | 893.40 |
| Size Total | 893.4 Sqft|0-4,050 Sqft |
| Size Total Text | 893.4 Sqft|0-4,050 Sqft |
| Zoning Description | M2 |
Rooms
| Level | Type | Length | Width | Dimensions |
|---|---|---|---|---|
| Second Level | Kitchen | 11.67 Ft x 10.33 Ft | ||
| Second Level | Living Room | 14.58 Ft x 13.67 Ft | ||
| Second Level | Dining Room | 12.00 Ft x 9.00 Ft | ||
| Second Level | 2pc Bathroom | 4.92 Ft x 5.17 Ft | ||
| Third Level | Primary Bedroom | 9.92 Ft x 12.08 Ft | ||
| Third Level | Bedroom | 11.00 Ft x 10.00 Ft | ||
| Third Level | Bedroom | 8.25 Ft x 10.50 Ft | ||
| Third Level | 4pc Bathroom | 5.00 Ft x 8.00 Ft | ||
| Third Level | 4pc Bathroom | 8.25 Ft x 4.92 Ft | ||
| Main Level | Bedroom | 11.00 Ft x 11.33 Ft | ||
| Main Level | 4pc Bathroom | 7.58 Ft x 4.92 Ft | ||
| Main Level | Furnace | 4.33 Ft x 9.08 Ft |
https://www.realtor.ca/real-estate/27116416/8831-48-street-ne-calgary-saddle-ridge
Interested?
Contact us for more information






















































