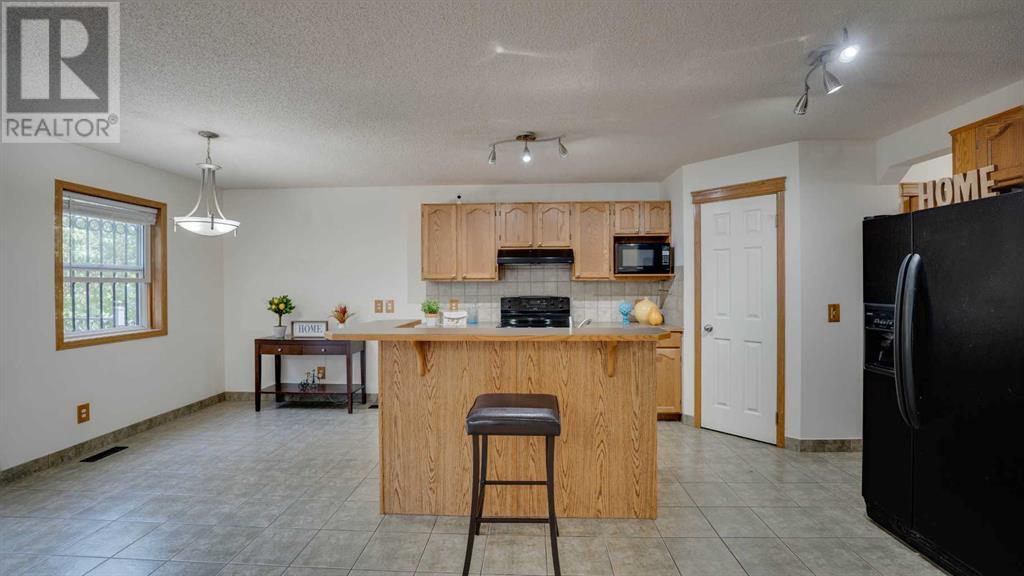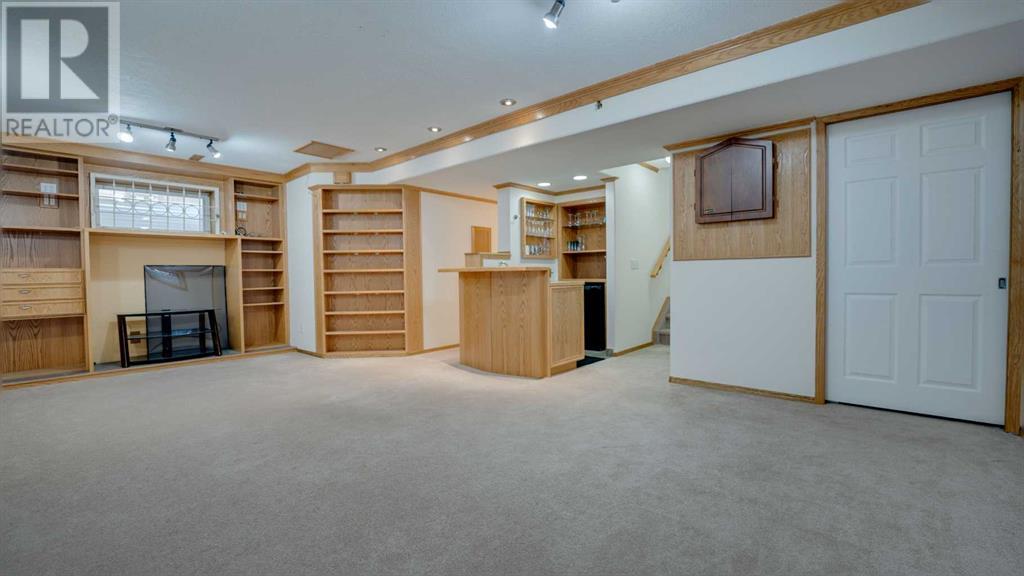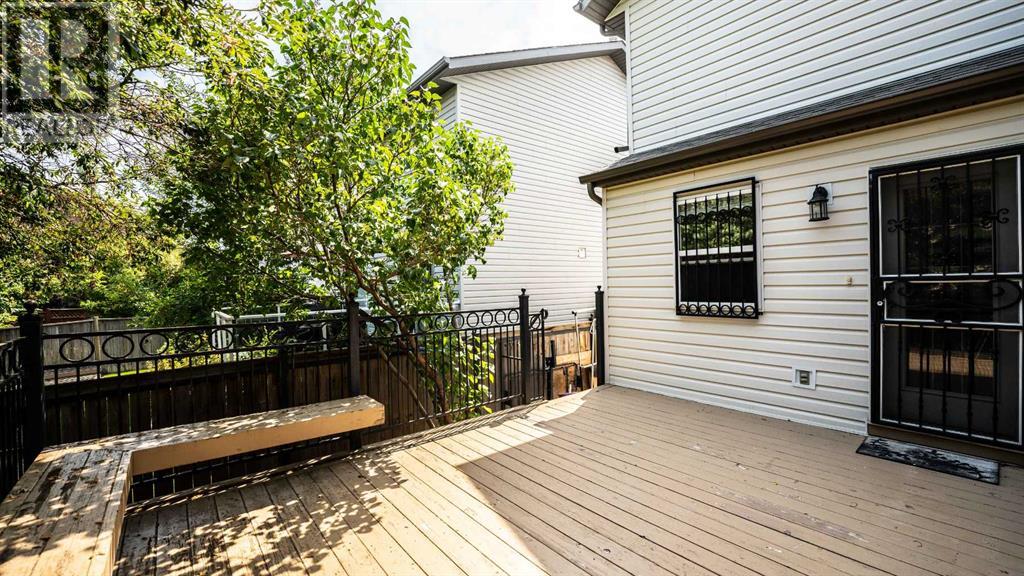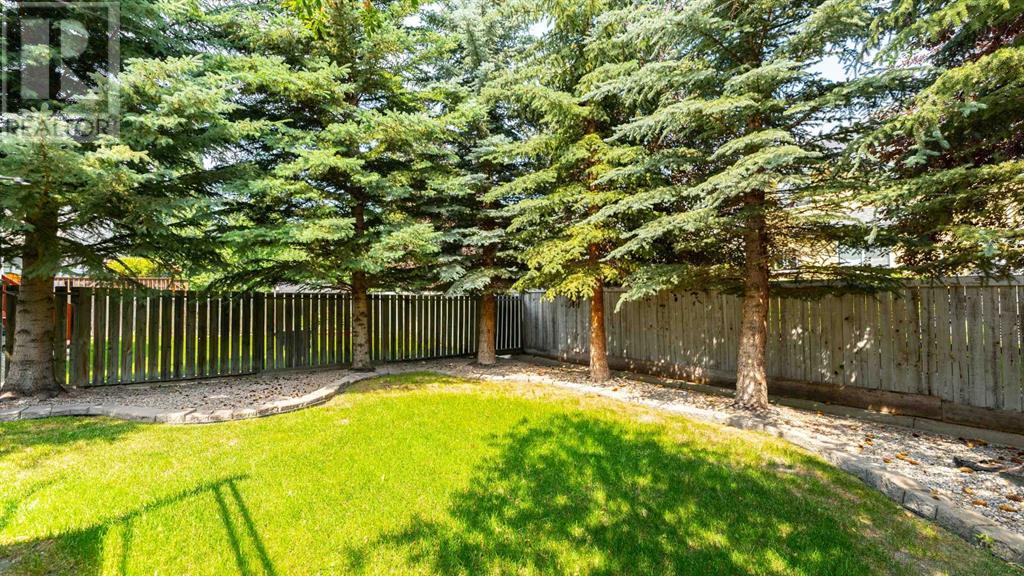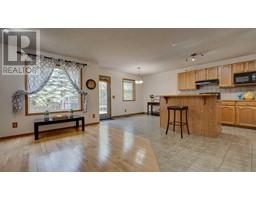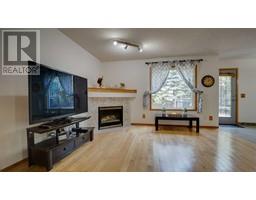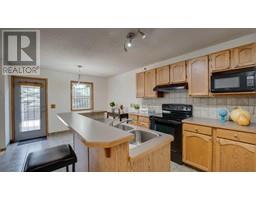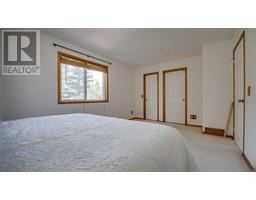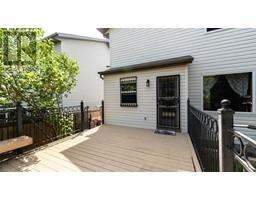3 Bedroom
4 Bathroom
1420 sqft
Fireplace
None
Forced Air
Lawn
$650,000
WELCOME HOME! 3 MINUTES WALK to St. Basil ELEM/JUNIOR High School! This home shows pride of ownership and has neutral colors throughout. The main floor has a 2pc bath, large kitchen & nook with door that leads to the spacious deck and well manicured yard with lots of trees, the main floor also has a great room that offers hardwood and a cozy gas fireplace. The upper level has a 4pc bath and 3 good size bedrooms and the master has a full ensuite and walk in closet. The lower level is developed with a large family room that has a built in wall unit and a wet bar, there is also a 2pc bath and storage area. This home very close to schools, bus and is a short distance to shopping and also a short bus ride to the L.R.T. station. Roof replaced on October 2019, water heater new since September 2023. (id:41531)
Property Details
|
MLS® Number
|
A2150513 |
|
Property Type
|
Single Family |
|
Community Name
|
Tuscany |
|
Amenities Near By
|
Park, Playground, Schools, Shopping |
|
Features
|
See Remarks, Other, No Animal Home, Level, Parking |
|
Parking Space Total
|
4 |
|
Plan
|
0010499 |
|
Structure
|
Deck, See Remarks |
Building
|
Bathroom Total
|
4 |
|
Bedrooms Above Ground
|
3 |
|
Bedrooms Total
|
3 |
|
Amenities
|
Other |
|
Appliances
|
Washer, Refrigerator, Dishwasher, Stove, Dryer, Hood Fan |
|
Basement Development
|
Finished |
|
Basement Type
|
Full (finished) |
|
Constructed Date
|
2000 |
|
Construction Material
|
Wood Frame |
|
Construction Style Attachment
|
Detached |
|
Cooling Type
|
None |
|
Exterior Finish
|
Vinyl Siding |
|
Fireplace Present
|
Yes |
|
Fireplace Total
|
1 |
|
Flooring Type
|
Carpeted, Ceramic Tile, Hardwood |
|
Foundation Type
|
Poured Concrete |
|
Half Bath Total
|
2 |
|
Heating Type
|
Forced Air |
|
Stories Total
|
2 |
|
Size Interior
|
1420 Sqft |
|
Total Finished Area
|
1420 Sqft |
|
Type
|
House |
Parking
Land
|
Acreage
|
No |
|
Fence Type
|
Fence |
|
Land Amenities
|
Park, Playground, Schools, Shopping |
|
Landscape Features
|
Lawn |
|
Size Frontage
|
11.6 M |
|
Size Irregular
|
4241.00 |
|
Size Total
|
4241 Sqft|4,051 - 7,250 Sqft |
|
Size Total Text
|
4241 Sqft|4,051 - 7,250 Sqft |
|
Zoning Description
|
R-c1 |
Rooms
| Level |
Type |
Length |
Width |
Dimensions |
|
Basement |
Recreational, Games Room |
|
|
7.33 M x 6.09 M |
|
Basement |
2pc Bathroom |
|
|
2.97 M x 2.06 M |
|
Basement |
Other |
|
|
1.11 M x 1.52 M |
|
Basement |
Furnace |
|
|
2.08 M x 2.56 M |
|
Main Level |
Kitchen |
|
|
5.70 M x 4.20 M |
|
Main Level |
Dining Room |
|
|
3.52 M x 2.13 M |
|
Main Level |
Living Room |
|
|
4.16 M x 4.77 M |
|
Main Level |
Bedroom |
|
|
3.24 M x 3.51 M |
|
Main Level |
2pc Bathroom |
|
|
.81 M x 2.32 M |
|
Main Level |
Foyer |
|
|
4.36 M x 2.30 M |
|
Upper Level |
Primary Bedroom |
|
|
5.14 M x 3.39 M |
|
Upper Level |
Bedroom |
|
|
3.30 M x 2.88 M |
|
Upper Level |
4pc Bathroom |
|
|
2.46 M x 1.53 M |
|
Upper Level |
4pc Bathroom |
|
|
2.46 M x 1.54 M |
|
Upper Level |
Other |
|
|
3.00 M x 1.30 M |
https://www.realtor.ca/real-estate/27191805/863-tuscany-drive-nw-calgary-tuscany







