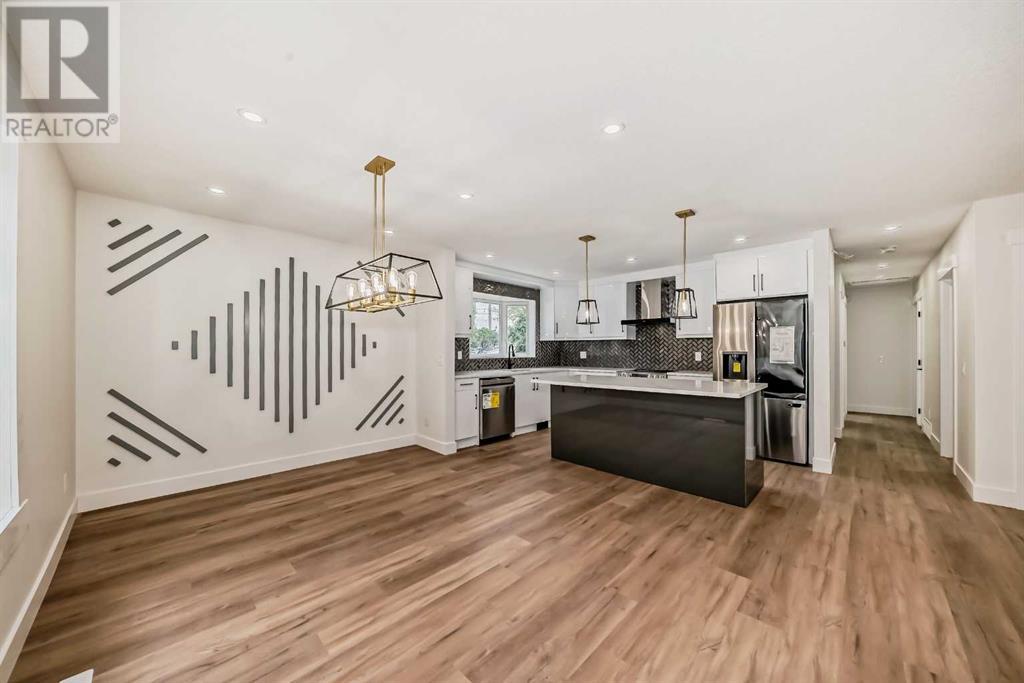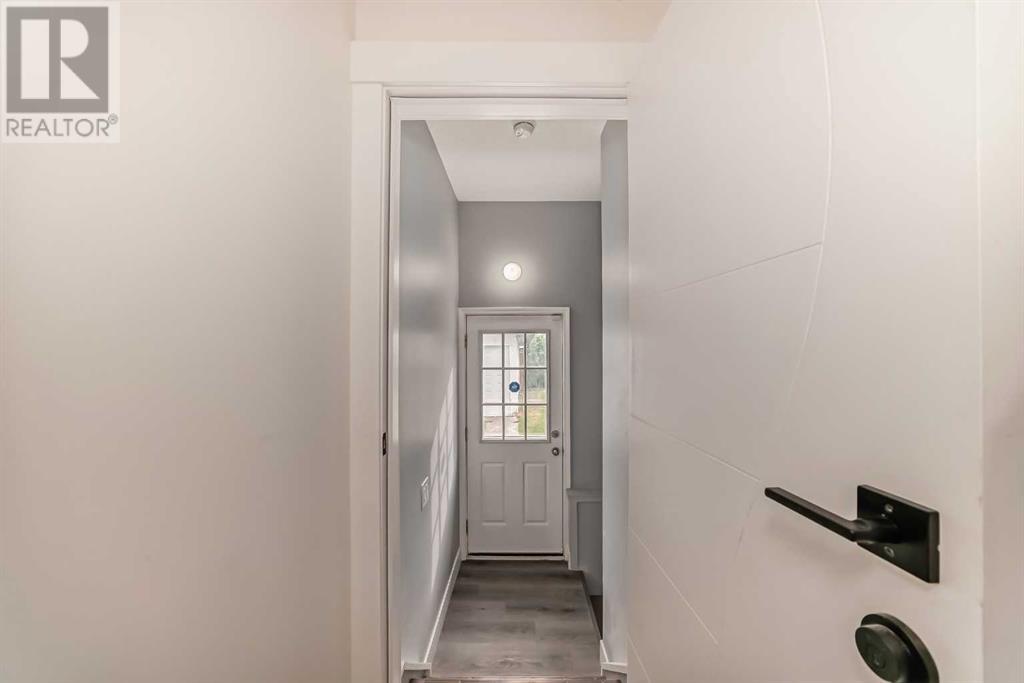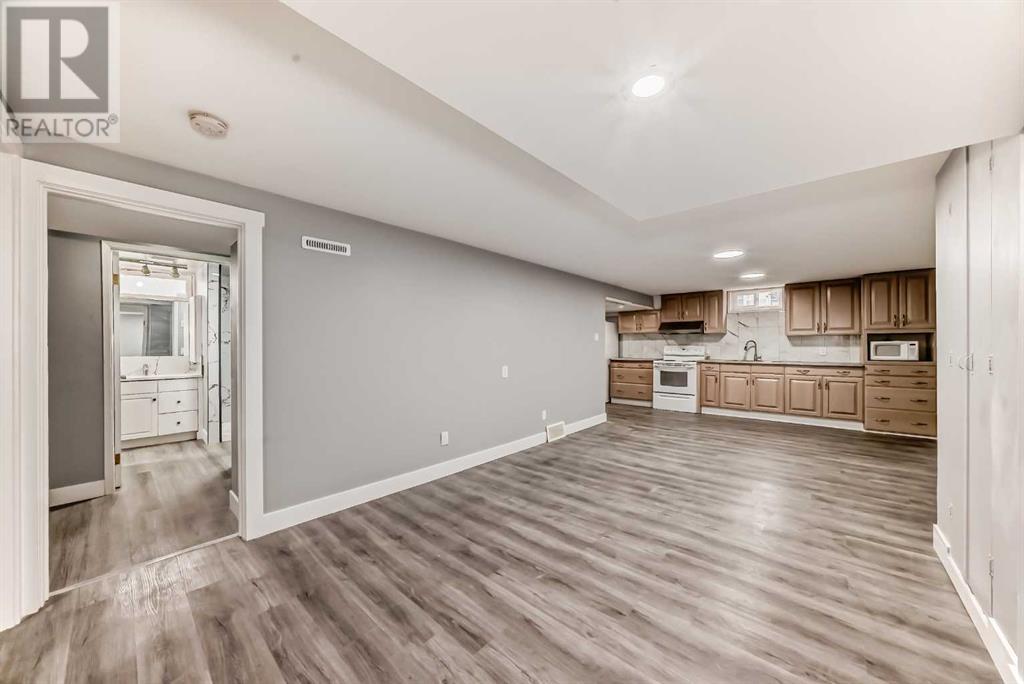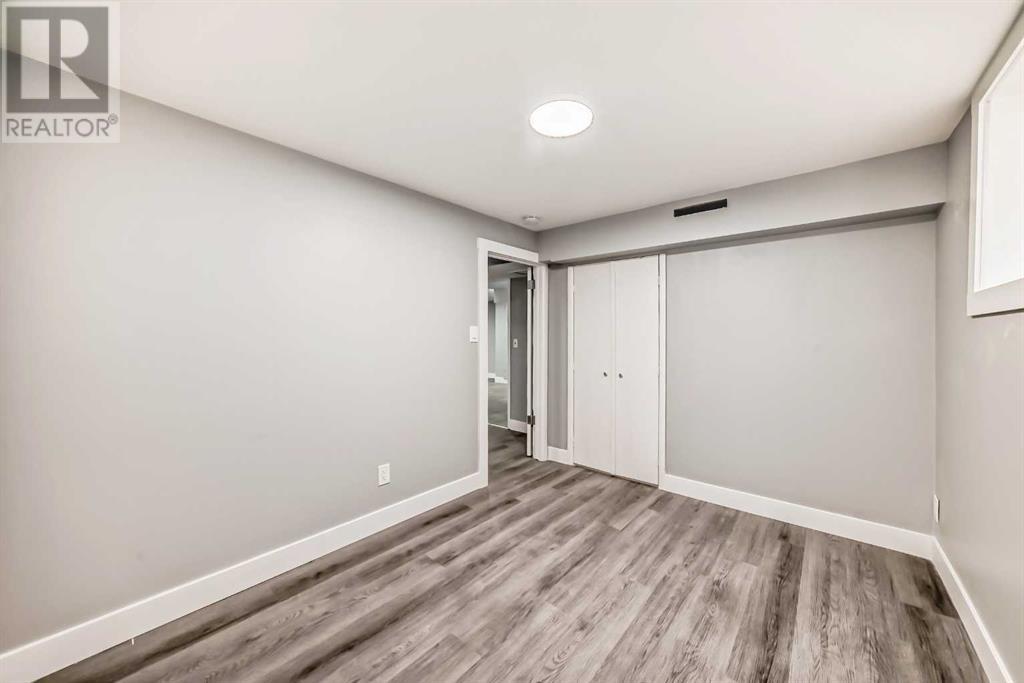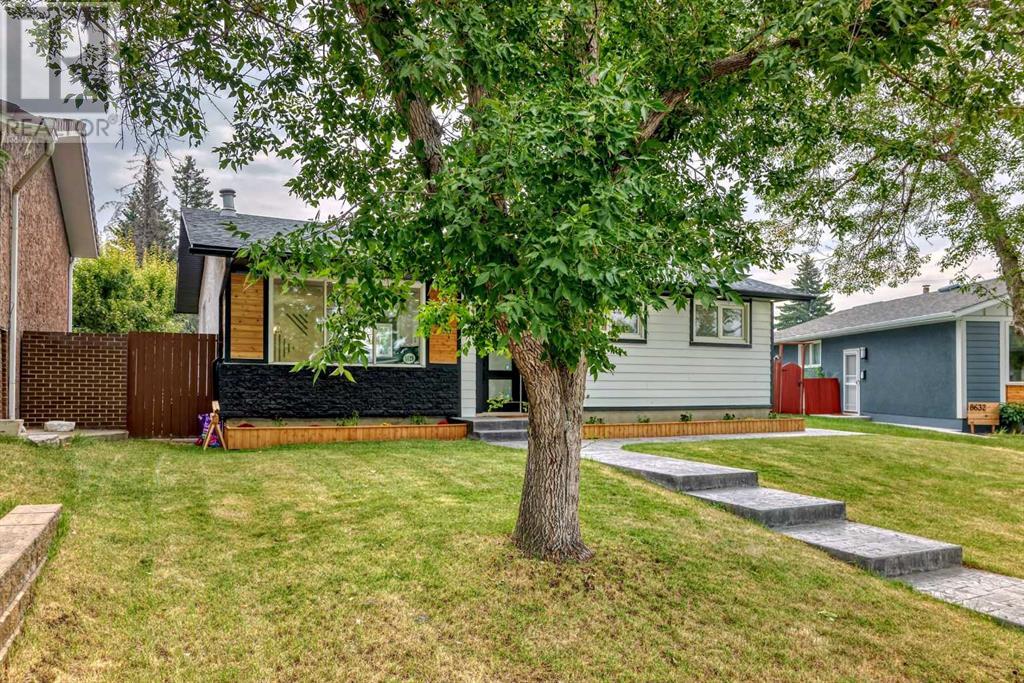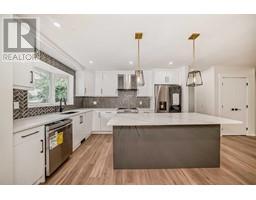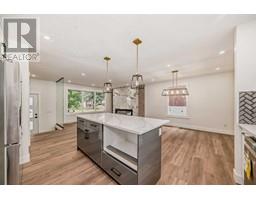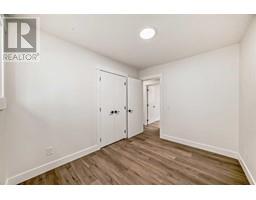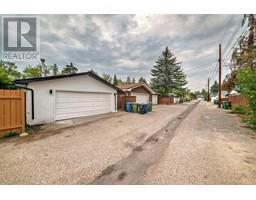5 Bedroom
2 Bathroom
1078.1 sqft
Bungalow
Fireplace
None
Central Heating, Forced Air
Landscaped
$739,900
Stunningly Renovated Bungalow in Desirable Acadia! Welcome to this beautifully renovated bungalow, where no detail has been spared! Located in the heart of popular Acadia, this home features: Main Level: 3 spacious bedrooms including a luxurious primary suite. Kitchen: Brand new high-gloss HPL cabinets and gleaming quartz countertops. Living Areas: Vaulted ceilings with abundant pot lights, fresh knockdown ceilings, and new vinyl plank flooring. Bathrooms: Stylishly updated with a new 4-piece full bath on the main level and a 3-piece bath in the Legal Suite. Finishes: Fresh paint, modern wall décor, new doors, baseboards, casings, and lighting throughout. Appliances: All new, high-quality appliances included. The lower level features a separate entrance to a fully legal two-bedroom suite, complete with a kitchen, spacious family/dining room, and ample storage. Enjoy the outdoors with a large private yard, perfect for gardening and recreation. The expansive (21ft x 23ft) garage offers plenty of space, and the property is fully fenced for privacy. Conveniently located close to parks, schools, playgrounds, and shopping, this home is perfect for those looking to live up and rent down. Don’t miss out on this opportunity to own a turn-key property in a sought-after neighborhood. Call today for your private viewing! (id:41531)
Property Details
|
MLS® Number
|
A2158435 |
|
Property Type
|
Single Family |
|
Community Name
|
Acadia |
|
Amenities Near By
|
Park, Playground, Schools, Shopping |
|
Features
|
Back Lane, Closet Organizers, No Animal Home, No Smoking Home |
|
Parking Space Total
|
2 |
|
Plan
|
5476jk |
Building
|
Bathroom Total
|
2 |
|
Bedrooms Above Ground
|
3 |
|
Bedrooms Below Ground
|
2 |
|
Bedrooms Total
|
5 |
|
Appliances
|
Washer, Refrigerator, Range - Electric, Dishwasher, Range, Dryer, Hood Fan, Garage Door Opener |
|
Architectural Style
|
Bungalow |
|
Basement Development
|
Finished |
|
Basement Features
|
Suite |
|
Basement Type
|
Full (finished) |
|
Constructed Date
|
1968 |
|
Construction Style Attachment
|
Detached |
|
Cooling Type
|
None |
|
Exterior Finish
|
Composite Siding, Stone, Stucco |
|
Fireplace Present
|
Yes |
|
Fireplace Total
|
1 |
|
Flooring Type
|
Tile, Vinyl |
|
Foundation Type
|
Poured Concrete |
|
Heating Fuel
|
Natural Gas |
|
Heating Type
|
Central Heating, Forced Air |
|
Stories Total
|
1 |
|
Size Interior
|
1078.1 Sqft |
|
Total Finished Area
|
1078.1 Sqft |
|
Type
|
House |
Parking
|
Detached Garage
|
2 |
|
Oversize
|
|
Land
|
Acreage
|
No |
|
Fence Type
|
Fence |
|
Land Amenities
|
Park, Playground, Schools, Shopping |
|
Landscape Features
|
Landscaped |
|
Size Depth
|
33.53 M |
|
Size Frontage
|
15.24 M |
|
Size Irregular
|
511.00 |
|
Size Total
|
511 M2|4,051 - 7,250 Sqft |
|
Size Total Text
|
511 M2|4,051 - 7,250 Sqft |
|
Zoning Description
|
R-c1 |
Rooms
| Level |
Type |
Length |
Width |
Dimensions |
|
Basement |
Family Room |
|
|
10.58 Ft x 11.67 Ft |
|
Basement |
Other |
|
|
19.08 Ft x 14.33 Ft |
|
Basement |
Bedroom |
|
|
11.42 Ft x 10.58 Ft |
|
Basement |
Bedroom |
|
|
10.92 Ft x 8.58 Ft |
|
Basement |
Other |
|
|
4.92 Ft x 9.67 Ft |
|
Basement |
3pc Bathroom |
|
|
7.17 Ft x 6.67 Ft |
|
Basement |
Laundry Room |
|
|
2.92 Ft x 7.17 Ft |
|
Main Level |
Living Room |
|
|
13.33 Ft x 12.92 Ft |
|
Main Level |
Kitchen |
|
|
13.17 Ft x 10.33 Ft |
|
Main Level |
Dining Room |
|
|
9.50 Ft x 11.83 Ft |
|
Main Level |
Primary Bedroom |
|
|
10.00 Ft x 12.75 Ft |
|
Main Level |
Bedroom |
|
|
10.67 Ft x 8.50 Ft |
|
Main Level |
Bedroom |
|
|
10.58 Ft x 8.58 Ft |
|
Main Level |
Other |
|
|
6.83 Ft x 3.42 Ft |
|
Main Level |
Other |
|
|
6.00 Ft x 9.00 Ft |
|
Main Level |
4pc Bathroom |
|
|
9.08 Ft x 5.00 Ft |
|
Main Level |
Other |
|
|
3.25 Ft x 6.00 Ft |
https://www.realtor.ca/real-estate/27302027/8628-atlas-drive-se-calgary-acadia














