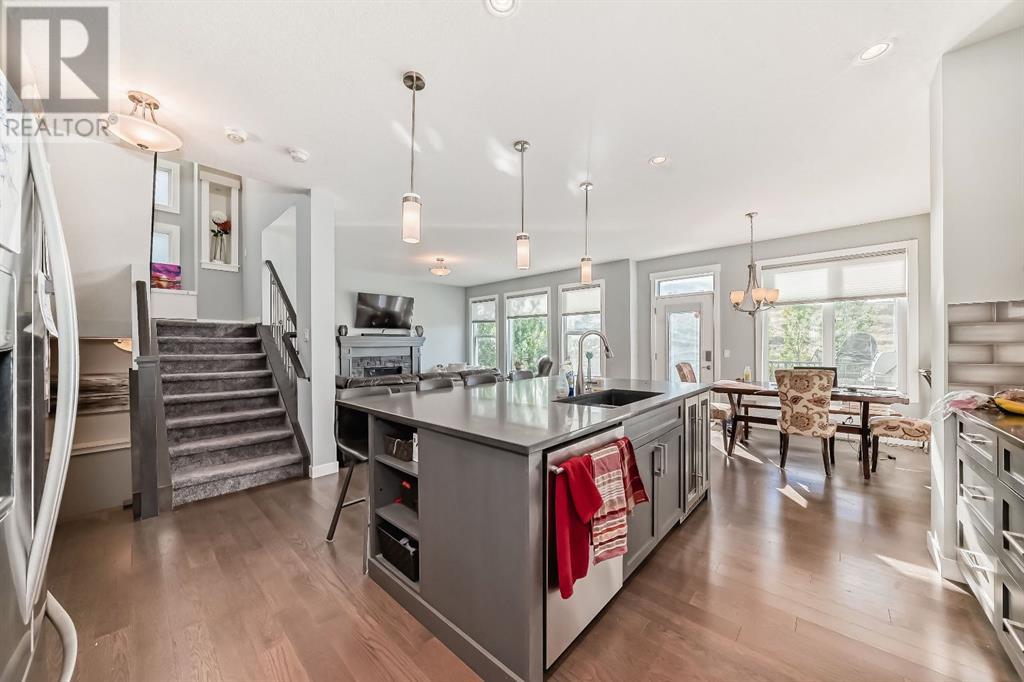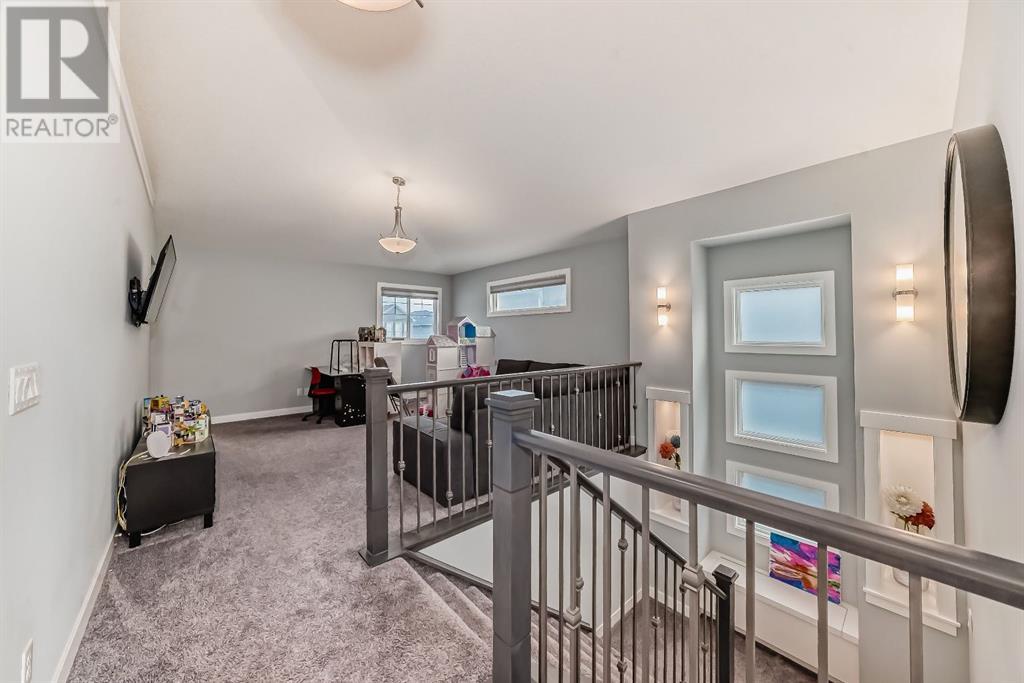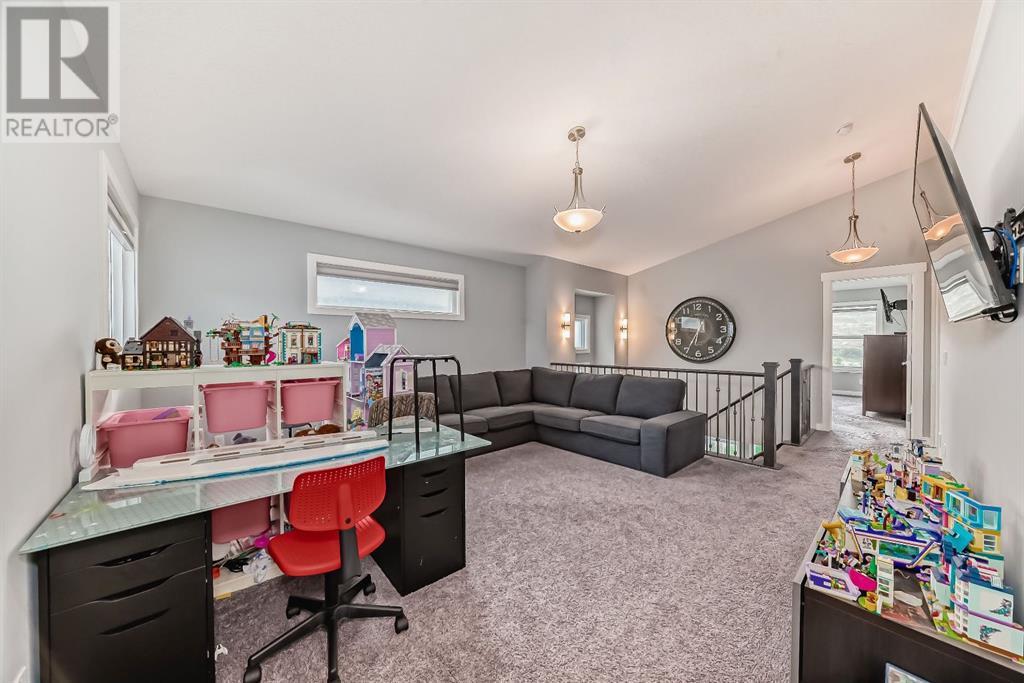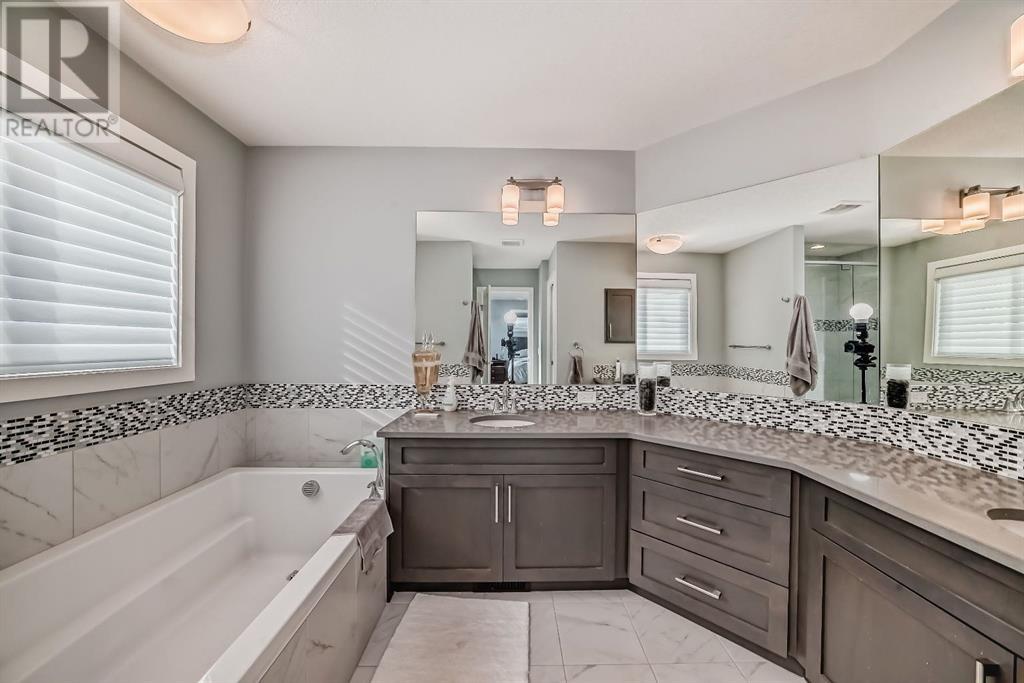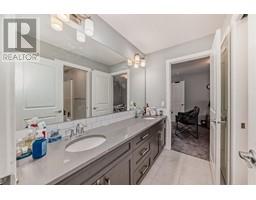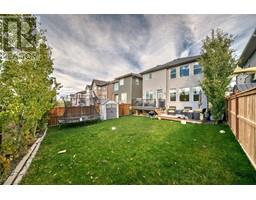5 Bedroom
4 Bathroom
2545 sqft
Fireplace
Central Air Conditioning
Forced Air
Landscaped
$815,000
WEST FACING BACKYARD - COMPOSITE DECKING - OPEN FLOOR PLAN - 5 BEDROOMS - 5 BURNER GAS STOVE TOP LARGE WALK IN PANTRY - HOME OFFICE - SECOND FLOOR LAUNDRY - DOUBLE ATTACHED GARAGE This spacious 2,545 square foot home has so many great rooms for the whole family to enjoy. Walk into an entrance way with high ceilings and views to the west facing kitchen. Work from home in your spacious front office that has doors for privacy. In the kitchen you can prep and cook with ease as the flow is perfect. Enjoy a 5 burner gas stove top, wall oven and mircowave and clean up with a central vaccum toe kick! This open concept kitchen also has a great area for dining and lounging in a spacious great room with a gas fireplace. Walk out onto the west facing back deck which has zero maintenance with its composite decking. Store all of your backyard tools in the great shed. Back in the house on the upper level you will find a spacious great room, 3 bedrooms and a large second bathroom perfect for the kids to share. Step into the primary bedroom and find a large walk in closet, vaulted ceilings and a beautiful ensuite with double vanities. In the fully developed basement you will find another bedroom and full bath with heated floors, full rec room area that has enough space for all of your entertaining needs. The furnace room offers tons of storage. Park with ease in the insulated double car garage that has entrance to a mudroom with tons of closet space and a 2 piece bathroom. (id:41531)
Property Details
|
MLS® Number
|
A2170360 |
|
Property Type
|
Single Family |
|
Community Name
|
Sherwood |
|
Amenities Near By
|
Playground, Schools, Shopping |
|
Features
|
No Neighbours Behind, Level |
|
Parking Space Total
|
4 |
|
Plan
|
1512986 |
|
Structure
|
Deck |
Building
|
Bathroom Total
|
4 |
|
Bedrooms Above Ground
|
4 |
|
Bedrooms Below Ground
|
1 |
|
Bedrooms Total
|
5 |
|
Appliances
|
None |
|
Basement Development
|
Finished |
|
Basement Type
|
Full (finished) |
|
Constructed Date
|
2017 |
|
Construction Style Attachment
|
Detached |
|
Cooling Type
|
Central Air Conditioning |
|
Exterior Finish
|
Stone, Vinyl Siding |
|
Fireplace Present
|
Yes |
|
Fireplace Total
|
1 |
|
Flooring Type
|
Carpeted, Ceramic Tile, Hardwood |
|
Foundation Type
|
Poured Concrete |
|
Half Bath Total
|
1 |
|
Heating Type
|
Forced Air |
|
Stories Total
|
2 |
|
Size Interior
|
2545 Sqft |
|
Total Finished Area
|
2545 Sqft |
|
Type
|
House |
Parking
Land
|
Acreage
|
No |
|
Fence Type
|
Fence |
|
Land Amenities
|
Playground, Schools, Shopping |
|
Landscape Features
|
Landscaped |
|
Size Depth
|
38.01 M |
|
Size Frontage
|
10.7 M |
|
Size Irregular
|
430.00 |
|
Size Total
|
430 M2|4,051 - 7,250 Sqft |
|
Size Total Text
|
430 M2|4,051 - 7,250 Sqft |
|
Zoning Description
|
R-g |
Rooms
| Level |
Type |
Length |
Width |
Dimensions |
|
Lower Level |
Storage |
|
|
29.86 Ft x 54.46 Ft |
|
Lower Level |
4pc Bathroom |
|
|
13.48 Ft x 27.89 Ft |
|
Lower Level |
Bedroom |
|
|
48.23 Ft x 35.76 Ft |
|
Lower Level |
Recreational, Games Room |
|
|
65.00 Ft x 40.68 Ft |
|
Lower Level |
Media |
|
|
43.00 Ft x 46.92 Ft |
|
Main Level |
Other |
|
|
27.89 Ft x 23.29 Ft |
|
Main Level |
Den |
|
|
26.61 Ft x 33.17 Ft |
|
Main Level |
Other |
|
|
29.86 Ft x 27.89 Ft |
|
Main Level |
2pc Bathroom |
|
|
18.37 Ft x 13.48 Ft |
|
Main Level |
Pantry |
|
|
24.61 Ft x 17.72 Ft |
|
Main Level |
Dining Room |
|
|
41.01 Ft x 29.86 Ft |
|
Main Level |
Living Room |
|
|
47.90 Ft x 46.26 Ft |
|
Main Level |
Other |
|
|
43.00 Ft x 37.73 Ft |
|
Upper Level |
Laundry Room |
|
|
21.00 Ft x 17.06 Ft |
|
Upper Level |
Bedroom |
|
|
29.86 Ft x 43.01 Ft |
|
Upper Level |
Bedroom |
|
|
32.48 Ft x 43.64 Ft |
|
Upper Level |
Bonus Room |
|
|
48.23 Ft x 47.90 Ft |
|
Upper Level |
Bedroom |
|
|
36.45 Ft x 36.09 Ft |
|
Upper Level |
5pc Bathroom |
|
|
24.61 Ft x 36.42 Ft |
|
Upper Level |
Primary Bedroom |
|
|
47.57 Ft x 49.54 Ft |
|
Upper Level |
Other |
|
|
40.03 Ft x 19.36 Ft |
|
Upper Level |
5pc Bathroom |
|
|
34.78 Ft x 39.70 Ft |
https://www.realtor.ca/real-estate/27497584/86-sherview-heights-nw-calgary-sherwood



