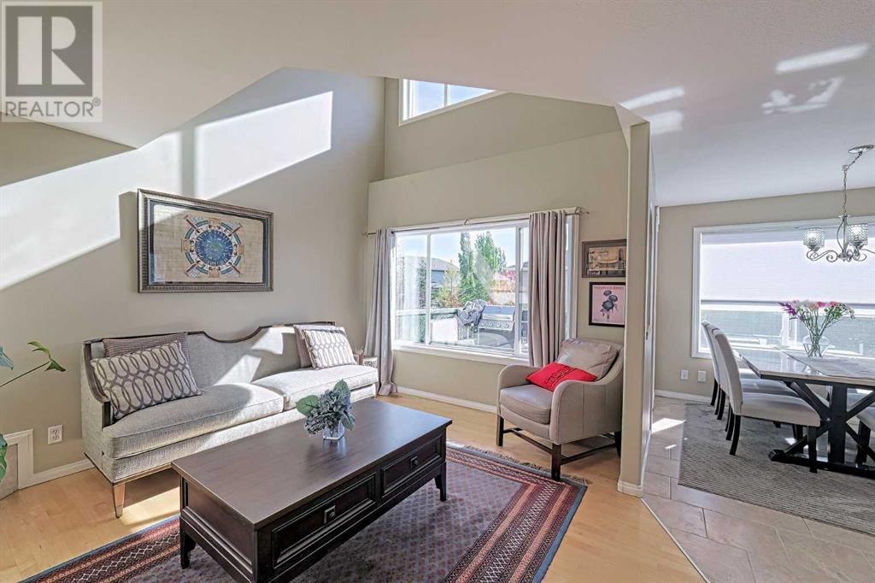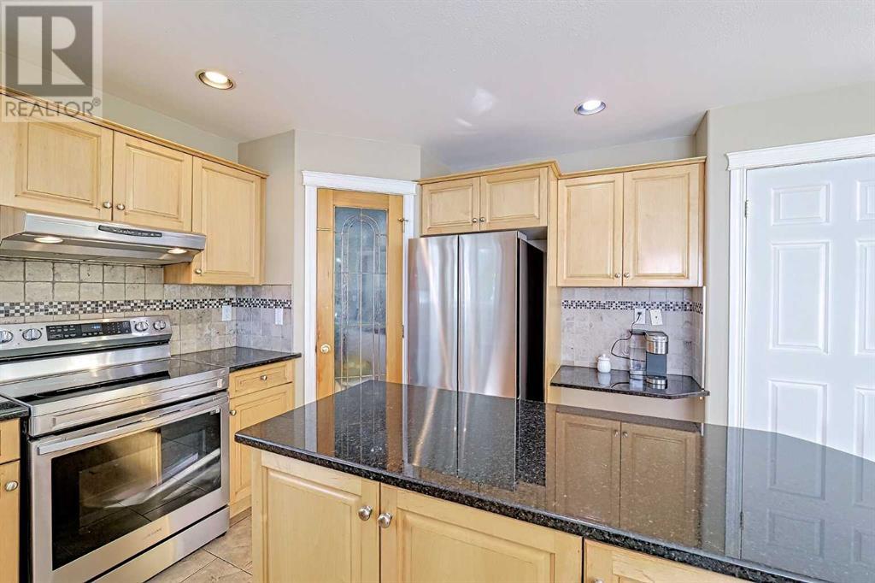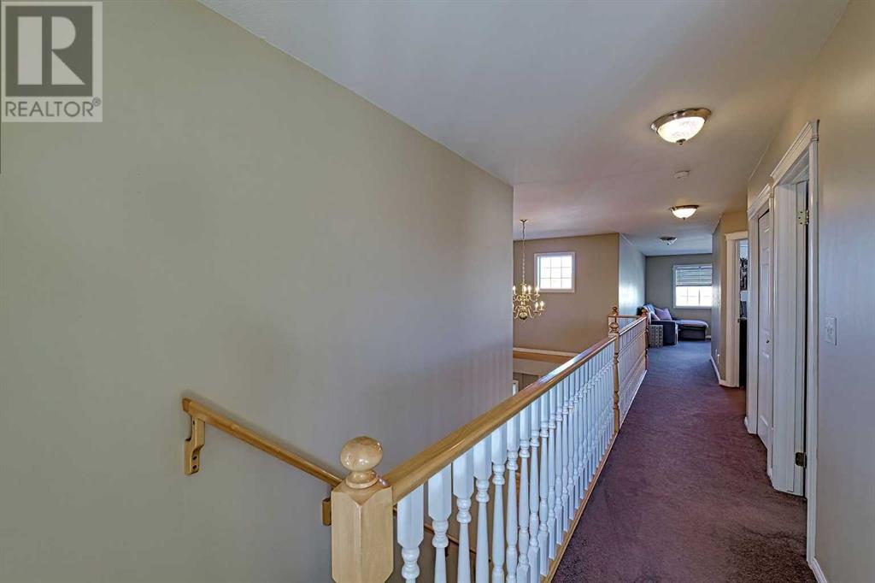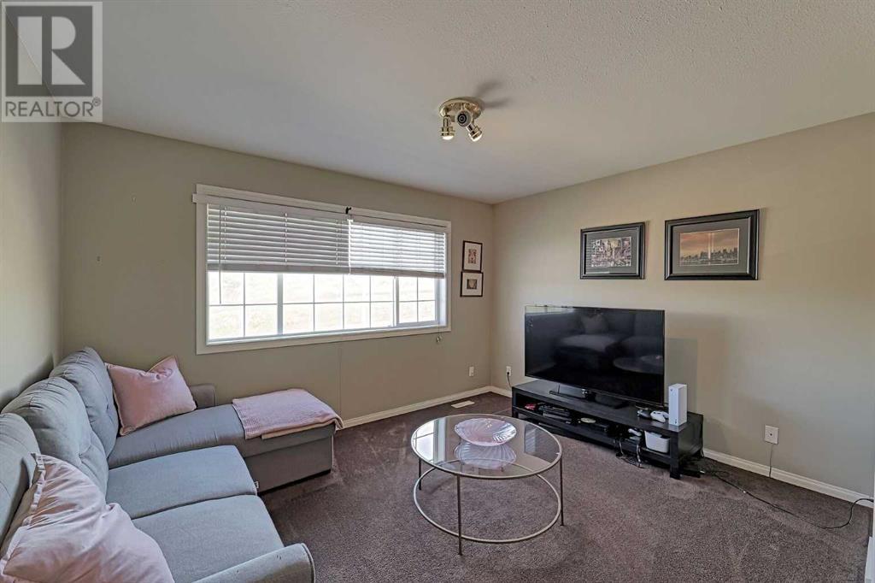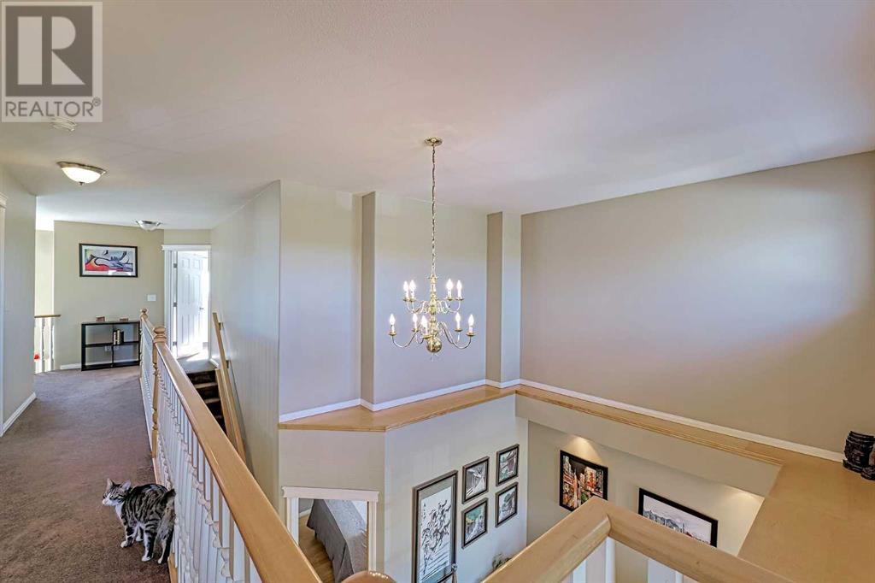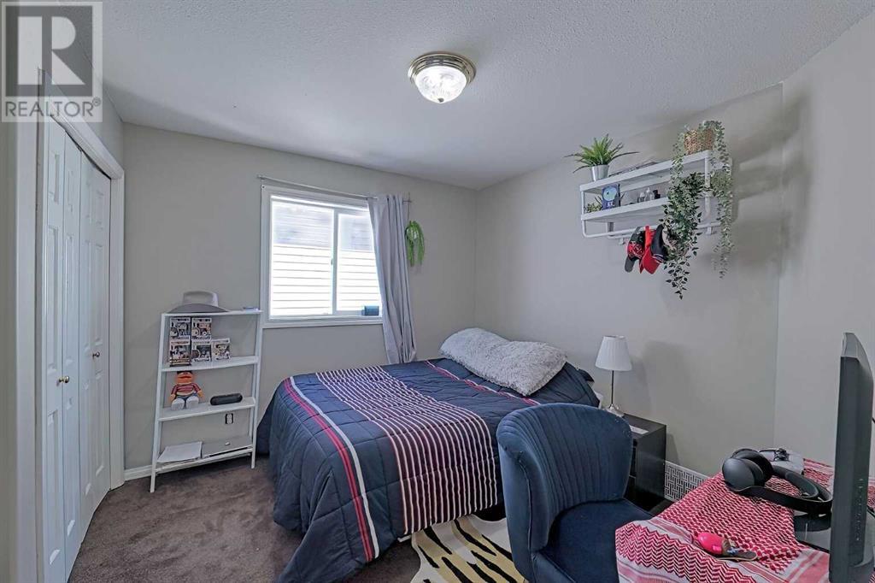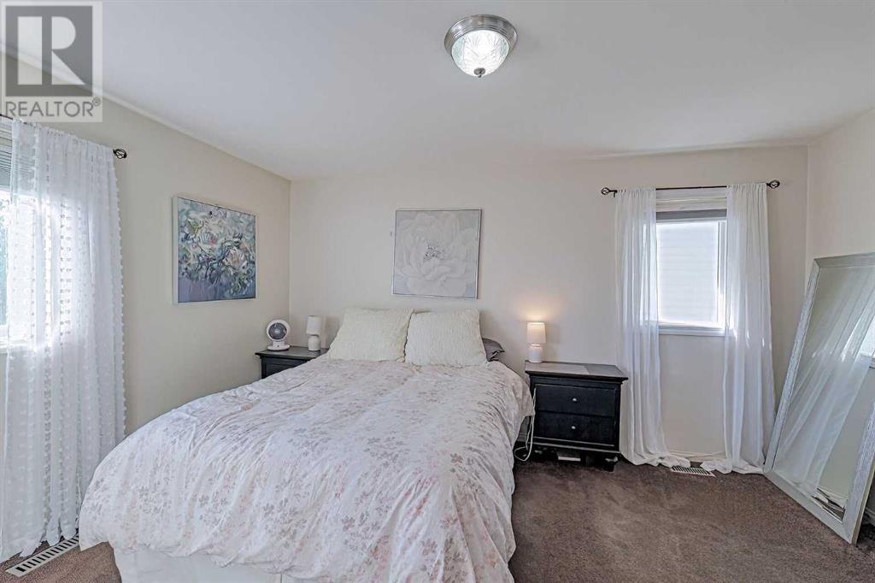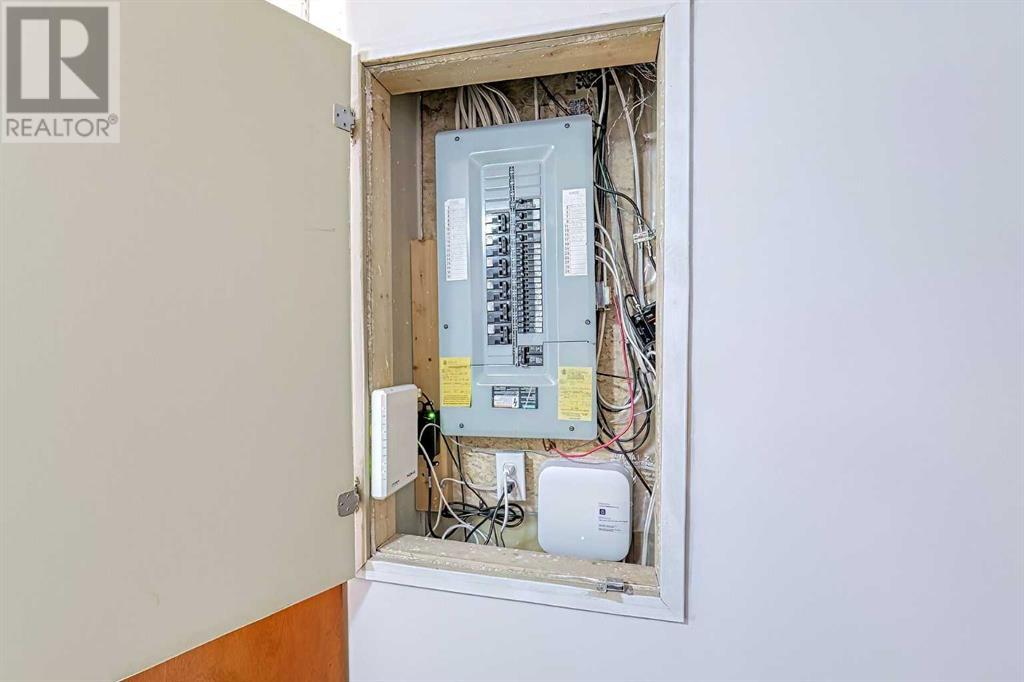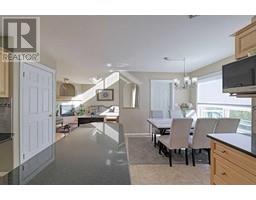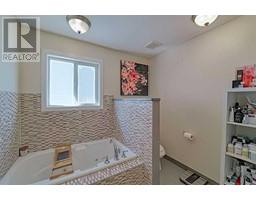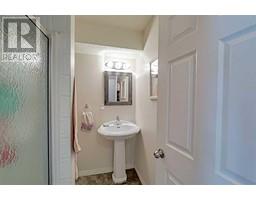Calgary Real Estate Agency
86 Arbour Stone Crescent Nw Calgary, Alberta T3G 5A1
$775,000
OPEN HOUSE SAT NOV 2 AND SUN NOV 3 FROM 1:00 - 3:00! Calgary's only NW lake community - Arbour Lake! Welcome to this stunning 3 + 2 bedroom, 3.5-bathroom home featuring hardwood floors and soaring high ceilings that greet you as you enter. The spacious, light-filled main floor boasts an open layout with a living room complete with a cozy fireplace, large bedroom, sitting area, formal dining room and convenient main floor laundry. The modern kitchen is a chef's dream, with stainless steel appliances, elegant granite countertops, and plenty of cupboard space for all your needs. Upstairs, the primary suite offers a serene retreat with a luxurious 4-piece ensuite. Two additional bedrooms, a 4-piece bathroom and a versatile bonus room complete this level, providing ample space for a growing family. The fully finished walkout basement features a large rec room, additional bedroom and a 3-piece bathroom, perfect for guests or extended family. Step outside to the fully fenced yard, ideal for entertaining or relaxing. Located in Calgary's only NW lake community, enjoy fishing, swimming, boating, biking and ice fishing. Located in a highly desirable neighbourhood, this home is just minutes from the C-Train, parks, excellent schools and numerous amenities. Don’t miss this opportunity to own a beautiful, well-maintained home in a fantastic area! (id:41531)
Open House
This property has open houses!
1:00 pm
Ends at:3:00 pm
1:00 pm
Ends at:3:00 pm
Property Details
| MLS® Number | A2171514 |
| Property Type | Single Family |
| Community Name | Arbour Lake |
| Amenities Near By | Playground, Shopping, Water Nearby |
| Community Features | Lake Privileges |
| Features | Pvc Window |
| Parking Space Total | 4 |
| Plan | 0011265 |
| Structure | Deck |
Building
| Bathroom Total | 4 |
| Bedrooms Above Ground | 4 |
| Bedrooms Below Ground | 1 |
| Bedrooms Total | 5 |
| Appliances | Washer, Refrigerator, Dishwasher, Stove, Dryer, Window Coverings |
| Basement Development | Finished |
| Basement Features | Walk Out |
| Basement Type | Full (finished) |
| Constructed Date | 2000 |
| Construction Material | Wood Frame |
| Construction Style Attachment | Detached |
| Cooling Type | None |
| Exterior Finish | Stone, Vinyl Siding |
| Fire Protection | Smoke Detectors |
| Fireplace Present | Yes |
| Fireplace Total | 1 |
| Flooring Type | Carpeted, Ceramic Tile, Hardwood |
| Foundation Type | Poured Concrete |
| Heating Fuel | Natural Gas |
| Heating Type | Forced Air |
| Stories Total | 2 |
| Size Interior | 2085.45 Sqft |
| Total Finished Area | 2085.45 Sqft |
| Type | House |
Parking
| Attached Garage | 2 |
Land
| Acreage | No |
| Fence Type | Fence |
| Land Amenities | Playground, Shopping, Water Nearby |
| Size Depth | 33.22 M |
| Size Frontage | 12.88 M |
| Size Irregular | 4165.63 |
| Size Total | 4165.63 Sqft|4,051 - 7,250 Sqft |
| Size Total Text | 4165.63 Sqft|4,051 - 7,250 Sqft |
| Zoning Description | R-cg |
Rooms
| Level | Type | Length | Width | Dimensions |
|---|---|---|---|---|
| Second Level | 4pc Bathroom | 8.17 Ft x 4.92 Ft | ||
| Second Level | 4pc Bathroom | 10.00 Ft x 8.33 Ft | ||
| Second Level | Bedroom | 10.50 Ft x 12.33 Ft | ||
| Second Level | Bedroom | 10.83 Ft x 11.92 Ft | ||
| Second Level | Family Room | 12.92 Ft x 13.33 Ft | ||
| Second Level | Primary Bedroom | 12.25 Ft x 14.42 Ft | ||
| Basement | 3pc Bathroom | 6.17 Ft x 5.67 Ft | ||
| Basement | Bedroom | 13.17 Ft x 13.83 Ft | ||
| Basement | Recreational, Games Room | 26.92 Ft x 22.25 Ft | ||
| Basement | Storage | 9.33 Ft x 10.92 Ft | ||
| Basement | Furnace | 6.25 Ft x 5.75 Ft | ||
| Main Level | 4pc Bathroom | 8.67 Ft x 4.92 Ft | ||
| Main Level | Bedroom | 10.00 Ft x 11.00 Ft | ||
| Main Level | Breakfast | 8.83 Ft x 16.00 Ft | ||
| Main Level | Family Room | 11.17 Ft x 15.83 Ft | ||
| Main Level | Foyer | 9.67 Ft x 15.83 Ft | ||
| Main Level | Kitchen | 8.00 Ft x 12.92 Ft | ||
| Main Level | Laundry Room | 8.67 Ft x 9.00 Ft | ||
| Main Level | Living Room | 12.33 Ft x 12.75 Ft |
https://www.realtor.ca/real-estate/27580109/86-arbour-stone-crescent-nw-calgary-arbour-lake
Interested?
Contact us for more information






