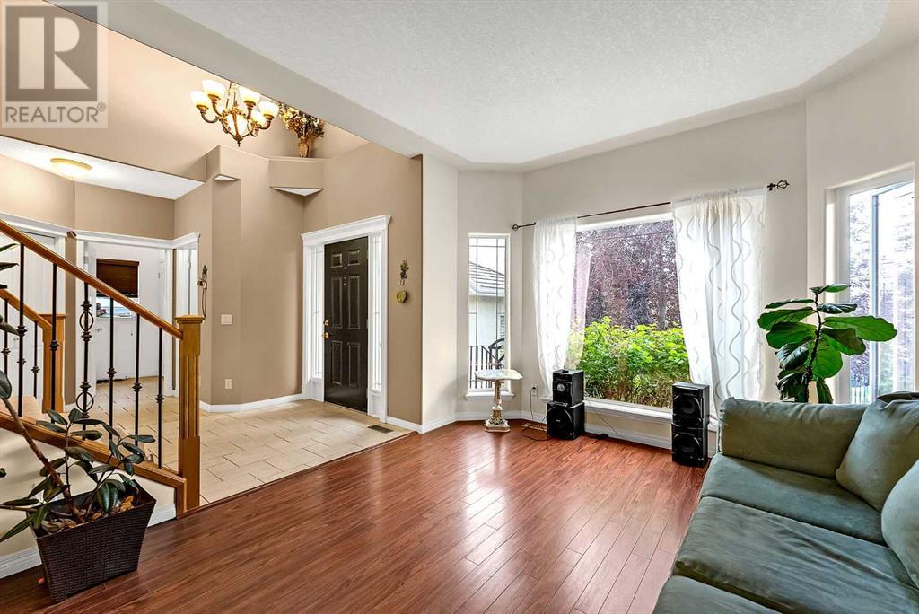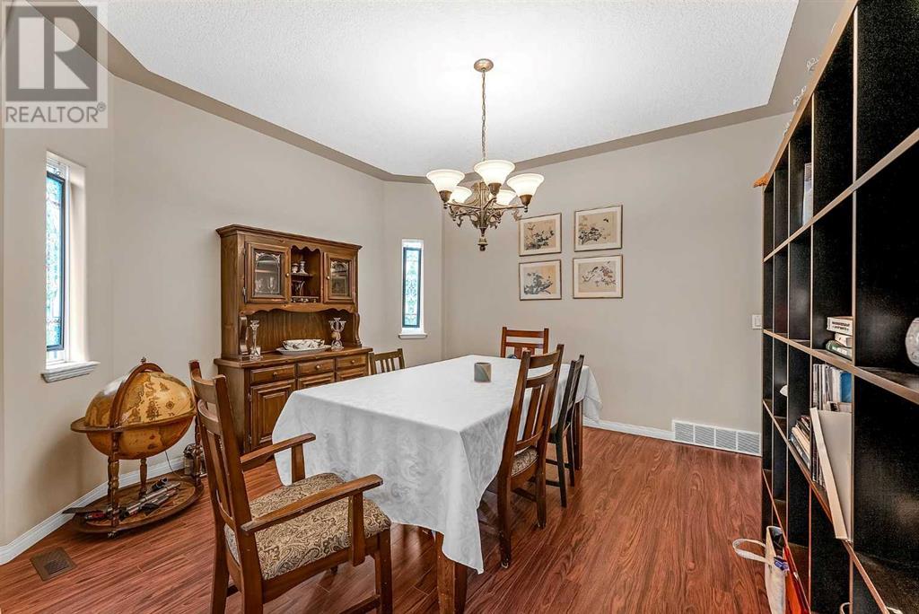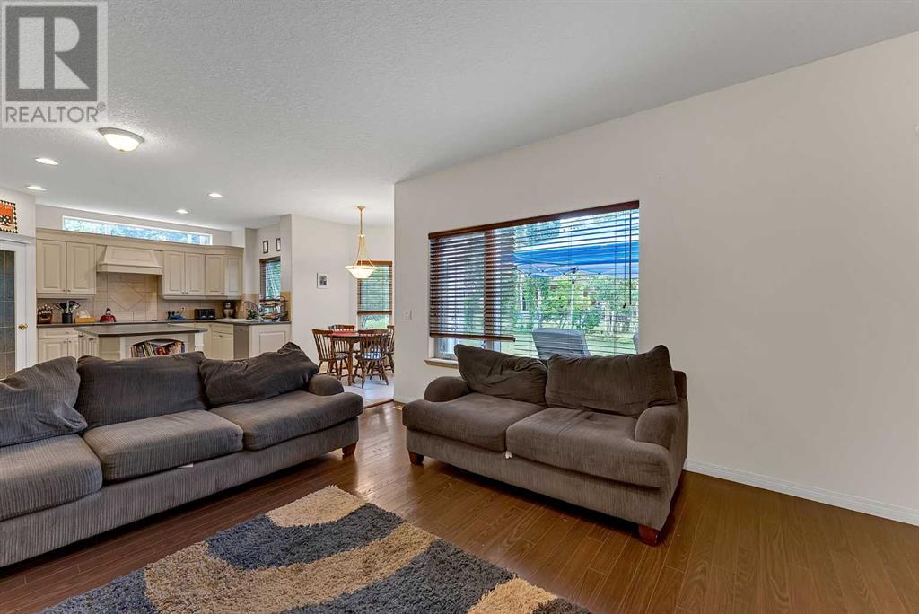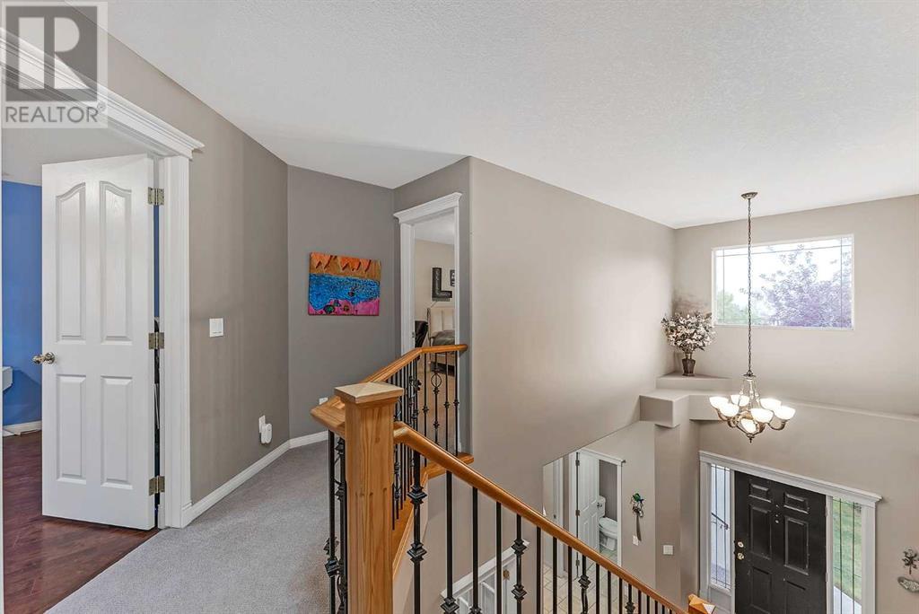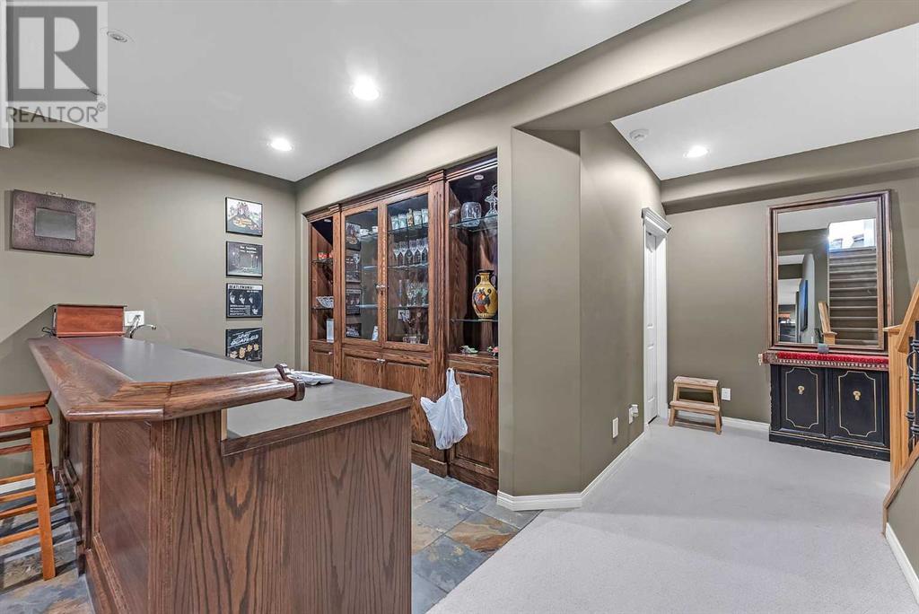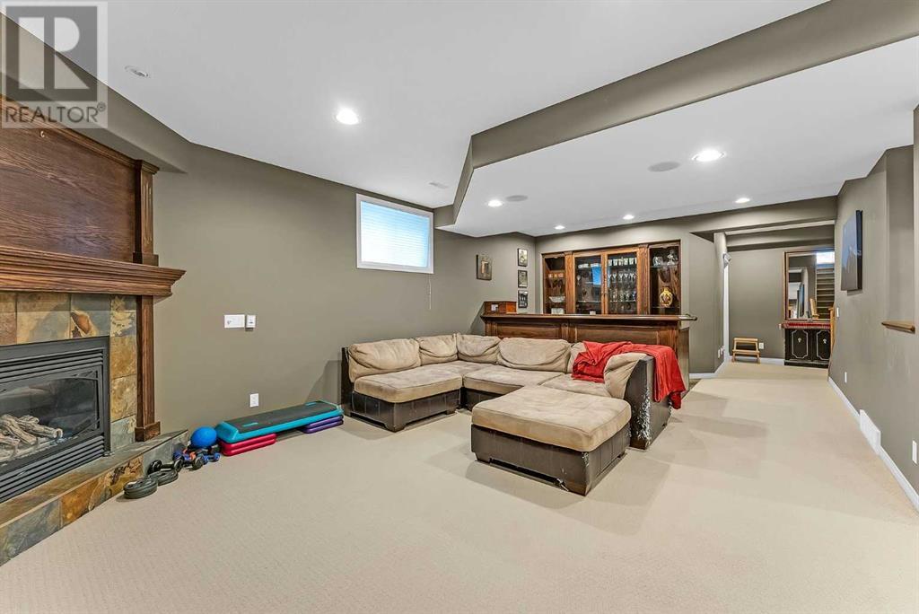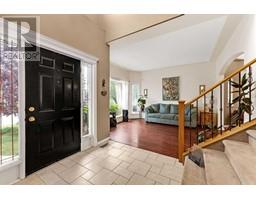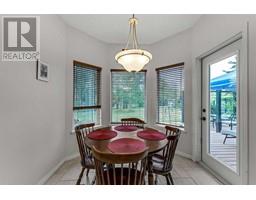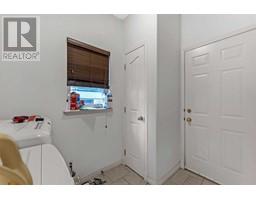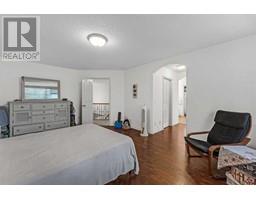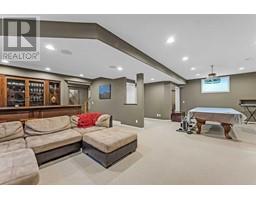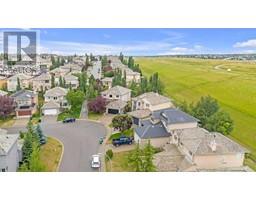Calgary Real Estate Agency
85 Royal Crest Terrace Nw Calgary, Alberta T3G 4M2
$925,000
Welcome home to your bright, spacious property situated on an UNBELIEVABLE lot! This beautiful home sits on a PIE LOT that spans over 10,500 square feet...that's almost 1/4 of an acre! Imagine backyard BBQs with friends, campfires at night, room for kids to play soccer, or burn their energy on the custom "ninja warrior playset". You'll also love to quietly enjoy the serenity of the scenic greenspace all to yourselves. This stunning yard is surrounded by mature trees, adding to the peace and privacy as you enjoy your beautiful outdoor space. Inside, you’ll find over 2400 square feet of beautifully designed living space, plus a gorgeous fully finished basement! The grand staircase and open-to-above entryway make a stunning first impression. This home offers everything you need: a front sitting room, a formal dining room, a home office/den, and a spacious family room that flows seamlessly into the kitchen and breakfast nook—ideal for both family living and entertaining. Upstairs, three generously sized bedrooms await, including a luxurious primary suite with double closets and a spacious ensuite. The fully finished basement is an entertainer's dream, featuring gorgeous built-ins, a full wet bar, a pool table, and even a cozy office space. With an additional bedroom and full bathroom, there’s plenty of room for everyone. Located on a quiet street in the prestigious community of Royal Oak, this home offers more than just beautiful living spaces. You’ll enjoy mountain views, parks, pathways, schools, and convenient shopping, all just minutes away. Plus, with quick access to Stoney Trail, the entire city and the mountains are at your fingertips. This is your chance to own a spacious, elegant home on one of the best oversized lots in Royal Oak. Don’t miss out on this incredible opportunity! (id:41531)
Open House
This property has open houses!
3:00 pm
Ends at:5:00 pm
Property Details
| MLS® Number | A2157352 |
| Property Type | Single Family |
| Community Name | Royal Oak |
| Amenities Near By | Park, Playground, Schools, Shopping |
| Features | See Remarks, Other, Wet Bar, Pvc Window, Closet Organizers, No Smoking Home, Level, Gas Bbq Hookup |
| Parking Space Total | 4 |
| Plan | 9712381 |
| Structure | Deck, See Remarks |
Building
| Bathroom Total | 4 |
| Bedrooms Above Ground | 3 |
| Bedrooms Below Ground | 1 |
| Bedrooms Total | 4 |
| Appliances | Washer, Refrigerator, Cooktop - Electric, Dishwasher, Dryer, Microwave, Oven - Built-in, Hood Fan, Window Coverings, Garage Door Opener |
| Basement Development | Finished |
| Basement Type | Full (finished) |
| Constructed Date | 1999 |
| Construction Material | Wood Frame |
| Construction Style Attachment | Detached |
| Cooling Type | None |
| Exterior Finish | Stone, Stucco |
| Fireplace Present | Yes |
| Fireplace Total | 2 |
| Flooring Type | Carpeted, Ceramic Tile, Laminate |
| Foundation Type | Poured Concrete |
| Half Bath Total | 1 |
| Heating Fuel | Natural Gas |
| Heating Type | Other, Forced Air |
| Stories Total | 2 |
| Size Interior | 2456 Sqft |
| Total Finished Area | 2456 Sqft |
| Type | House |
Parking
| Concrete | |
| Attached Garage | 2 |
Land
| Acreage | No |
| Fence Type | Fence |
| Land Amenities | Park, Playground, Schools, Shopping |
| Landscape Features | Landscaped, Lawn, Underground Sprinkler |
| Size Frontage | 12.06 M |
| Size Irregular | 983.00 |
| Size Total | 983 M2|7,251 - 10,889 Sqft |
| Size Total Text | 983 M2|7,251 - 10,889 Sqft |
| Zoning Description | R-c1 |
Rooms
| Level | Type | Length | Width | Dimensions |
|---|---|---|---|---|
| Second Level | 4pc Bathroom | 7.67 Ft x 4.92 Ft | ||
| Second Level | 4pc Bathroom | 10.50 Ft x 13.50 Ft | ||
| Second Level | Bedroom | 10.92 Ft x 13.25 Ft | ||
| Second Level | Bedroom | 11.33 Ft x 13.25 Ft | ||
| Second Level | Primary Bedroom | 13.00 Ft x 18.17 Ft | ||
| Basement | 4pc Bathroom | 10.75 Ft x 6.67 Ft | ||
| Basement | Bedroom | 10.75 Ft x 12.33 Ft | ||
| Basement | Office | 7.42 Ft x 5.58 Ft | ||
| Basement | Recreational, Games Room | 29.75 Ft x 19.17 Ft | ||
| Basement | Storage | 9.75 Ft x 8.00 Ft | ||
| Basement | Furnace | 6.92 Ft x 7.75 Ft | ||
| Basement | Other | 9.67 Ft x 8.92 Ft | ||
| Main Level | 2pc Bathroom | 5.92 Ft x 5.00 Ft | ||
| Main Level | Breakfast | 8.50 Ft x 6.08 Ft | ||
| Main Level | Dining Room | 13.00 Ft x 12.17 Ft | ||
| Main Level | Family Room | 14.25 Ft x 17.58 Ft | ||
| Main Level | Foyer | 7.83 Ft x 7.58 Ft | ||
| Main Level | Kitchen | 16.75 Ft x 14.83 Ft | ||
| Main Level | Laundry Room | 6.92 Ft x 9.00 Ft | ||
| Main Level | Living Room | 11.33 Ft x 13.00 Ft | ||
| Main Level | Office | 10.83 Ft x 9.00 Ft |
https://www.realtor.ca/real-estate/27300113/85-royal-crest-terrace-nw-calgary-royal-oak
Interested?
Contact us for more information






