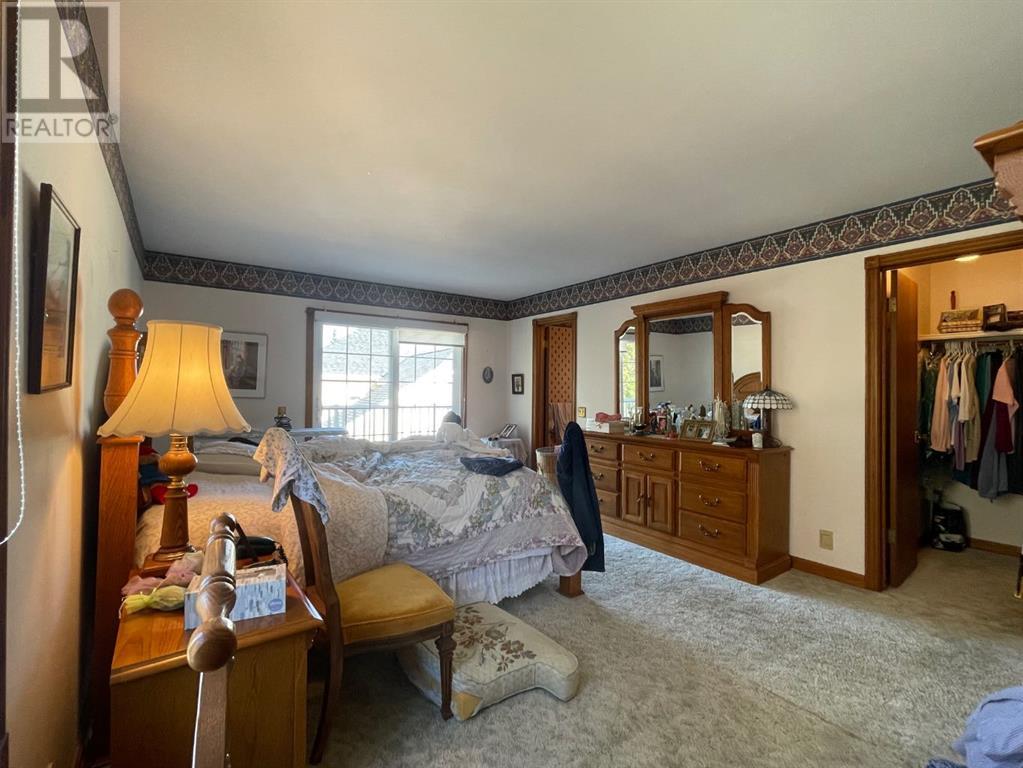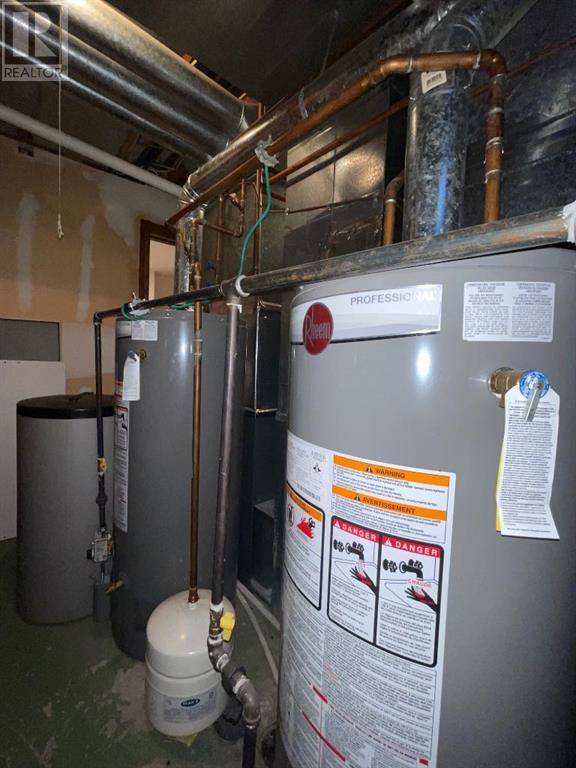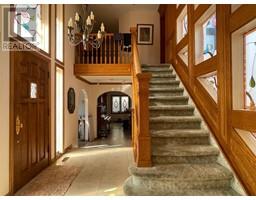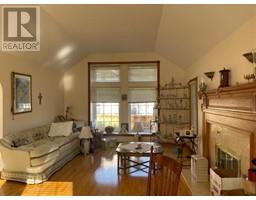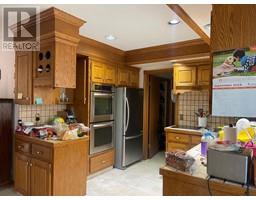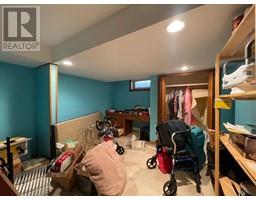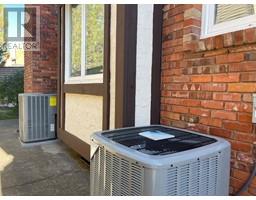5 Bedroom
4 Bathroom
2252 sqft
Fireplace
Central Air Conditioning
Forced Air
Landscaped, Lawn
$699,900
JUST LISTED in STRATHCONA! Want to live in an amazing community, on a QUIET STREET LOCATION, walking distance to many great schools, the LRT, numerous amenities, on a NEARLY 7000 SF LOT, then this is it! LOOK PAST THE CLUTTER. Huge potential in this fully finished 2 storey home. VAULTED LIVING ROOM CEILINGS, HUGE WINDOWS, HARDWOOD FLOORING. Good sized formal dining room, family room with patio doors leading to maintenance free deck and backyard. Kitchen with BUILT-IN DOUBLE OVENS, stainless steel appliances, ceiling height oak cabinetry, and pantry. Wood SPINDLE RAILING leads to the upper floor with 3 LARGE BEDROOMS, including the king sized primary with ensuite, HIS & HERS WALK-IN CLOSETS, & patio doors to upper deck. The lower level has a large recreation area with WET BAR including built-ins, 4th and 5th bedrooms, and 4 PCE bathroom! The DOUBLE ATTACHED GARAGE is large enough to fit 2 full sized trucks. So many extras in this home - HUGE FRONT DRIVEWAY to park numerous vehicles, 2 HIGH EFFICIENT FURNACES (2021), 2 CENTRAL AIR CONDITIONING UNITS (2021), NEWER WINDOWS (past 5 years), 2 water heaters, 3 wood burning fireplaces, flat finished ceilings, garage man door, water softener, landscaped beautifully, the list goes on and on! $699,900. This property is priced to sell and will not last long! (id:41531)
Property Details
|
MLS® Number
|
A2166656 |
|
Property Type
|
Single Family |
|
Community Name
|
Strathcona Park |
|
Amenities Near By
|
Park, Playground, Recreation Nearby, Schools, Shopping |
|
Features
|
Cul-de-sac, Wet Bar, Pvc Window, Level |
|
Parking Space Total
|
6 |
|
Plan
|
8011396 |
|
Structure
|
Shed, Deck |
Building
|
Bathroom Total
|
4 |
|
Bedrooms Above Ground
|
3 |
|
Bedrooms Below Ground
|
2 |
|
Bedrooms Total
|
5 |
|
Appliances
|
Washer, Refrigerator, Cooktop - Electric, Dishwasher, Oven, Dryer, Freezer, Window Coverings, Garage Door Opener |
|
Basement Development
|
Finished |
|
Basement Type
|
Full (finished) |
|
Constructed Date
|
1982 |
|
Construction Material
|
Wood Frame |
|
Construction Style Attachment
|
Detached |
|
Cooling Type
|
Central Air Conditioning |
|
Exterior Finish
|
Brick, Stucco |
|
Fireplace Present
|
Yes |
|
Fireplace Total
|
3 |
|
Flooring Type
|
Carpeted, Ceramic Tile, Hardwood |
|
Foundation Type
|
Poured Concrete |
|
Heating Fuel
|
Natural Gas |
|
Heating Type
|
Forced Air |
|
Stories Total
|
2 |
|
Size Interior
|
2252 Sqft |
|
Total Finished Area
|
2252 Sqft |
|
Type
|
House |
Parking
|
Attached Garage
|
2 |
|
Oversize
|
|
Land
|
Acreage
|
No |
|
Fence Type
|
Fence |
|
Land Amenities
|
Park, Playground, Recreation Nearby, Schools, Shopping |
|
Landscape Features
|
Landscaped, Lawn |
|
Size Depth
|
32.65 M |
|
Size Frontage
|
19.9 M |
|
Size Irregular
|
642.00 |
|
Size Total
|
642 M2|4,051 - 7,250 Sqft |
|
Size Total Text
|
642 M2|4,051 - 7,250 Sqft |
|
Zoning Description
|
R-c1 |
Rooms
| Level |
Type |
Length |
Width |
Dimensions |
|
Second Level |
Primary Bedroom |
|
|
17.92 Ft x 12.67 Ft |
|
Second Level |
3pc Bathroom |
|
|
9.83 Ft x 7.00 Ft |
|
Second Level |
Bedroom |
|
|
13.50 Ft x 11.25 Ft |
|
Second Level |
Bedroom |
|
|
11.33 Ft x 11.17 Ft |
|
Second Level |
3pc Bathroom |
|
|
9.83 Ft x 5.00 Ft |
|
Lower Level |
Recreational, Games Room |
|
|
21.25 Ft x 12.42 Ft |
|
Lower Level |
Bedroom |
|
|
11.83 Ft x 11.00 Ft |
|
Lower Level |
Bedroom |
|
|
19.42 Ft x 12.42 Ft |
|
Lower Level |
4pc Bathroom |
|
|
9.00 Ft x 5.00 Ft |
|
Lower Level |
Furnace |
|
|
10.50 Ft x 10.00 Ft |
|
Main Level |
Kitchen |
|
|
14.83 Ft x 10.17 Ft |
|
Main Level |
Dining Room |
|
|
13.58 Ft x 11.33 Ft |
|
Main Level |
Living Room |
|
|
22.00 Ft x 13.00 Ft |
|
Main Level |
Family Room |
|
|
15.67 Ft x 14.75 Ft |
|
Main Level |
3pc Bathroom |
|
|
7.67 Ft x 5.67 Ft |
|
Main Level |
Laundry Room |
|
|
8.00 Ft x 5.42 Ft |
https://www.realtor.ca/real-estate/27434833/84-stradbrooke-rise-sw-calgary-strathcona-park




















