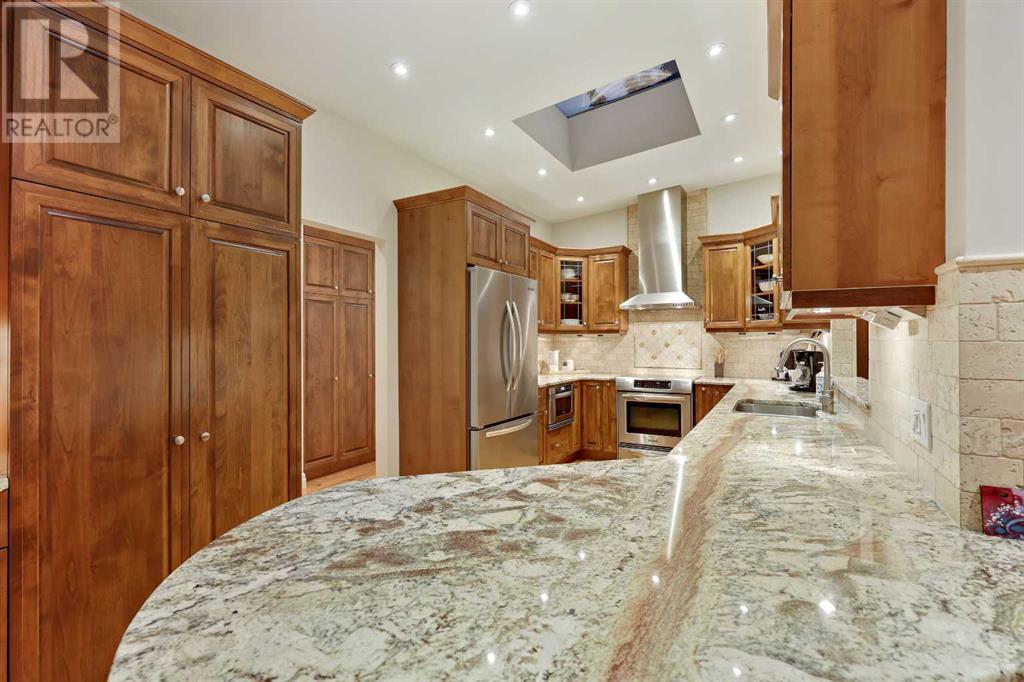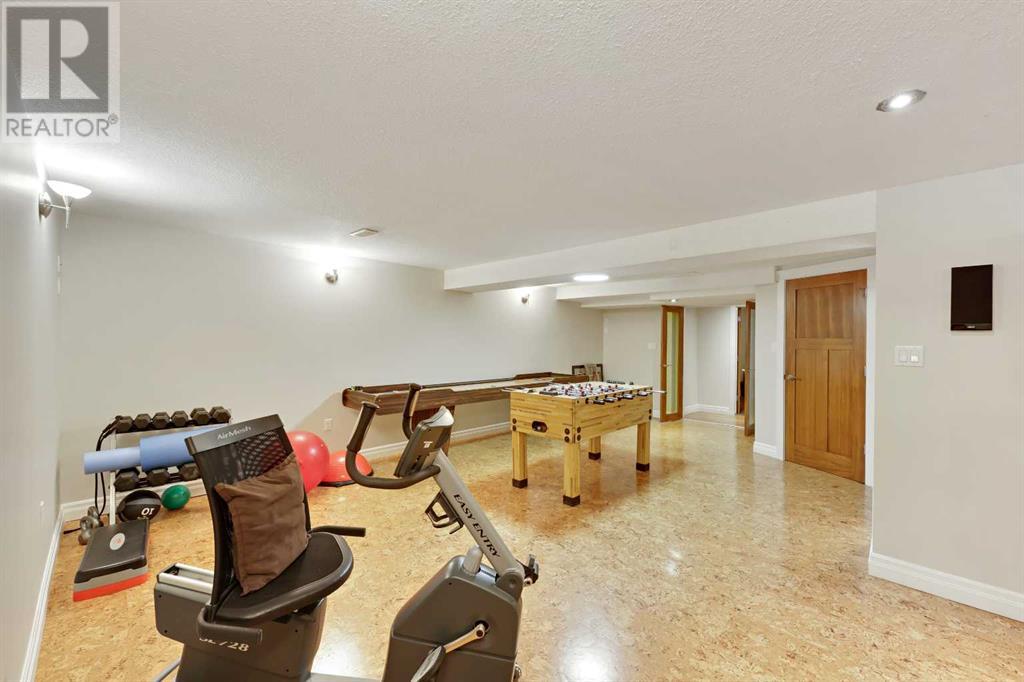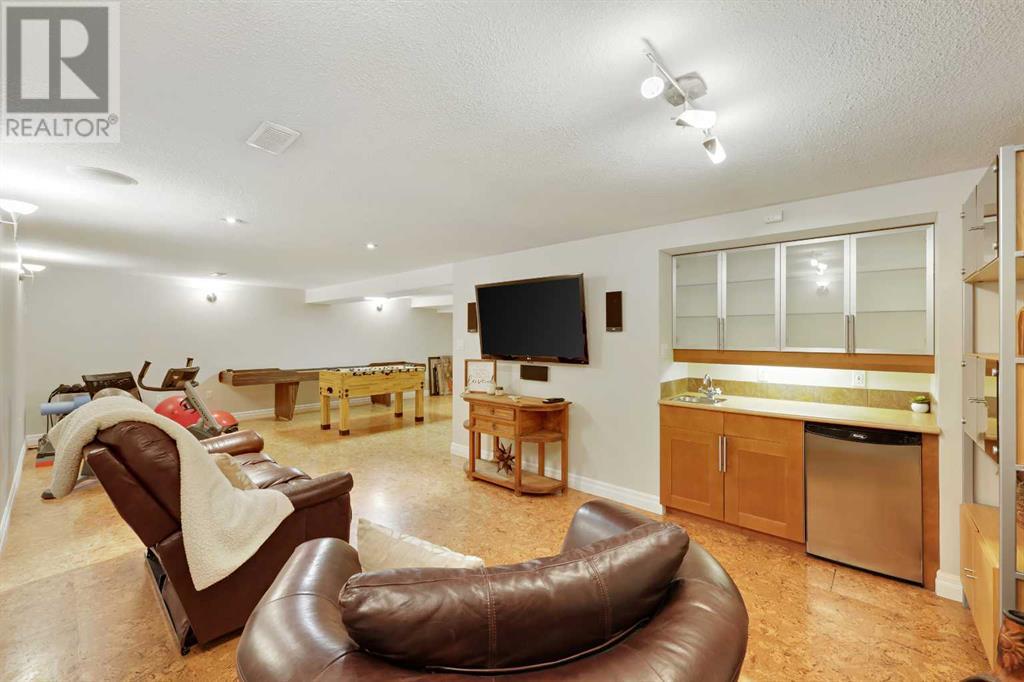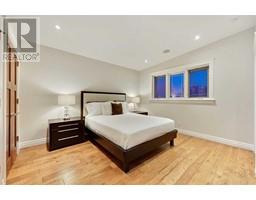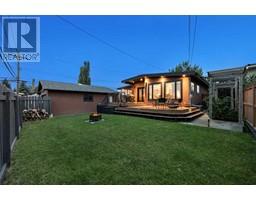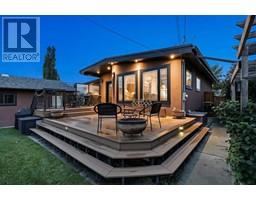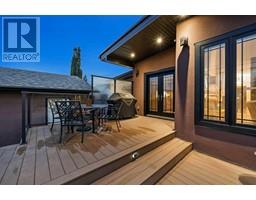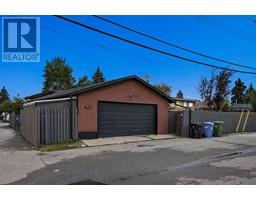3 Bedroom
3 Bathroom
1404.15 sqft
Bungalow
Fireplace
None
Forced Air, In Floor Heating
Fruit Trees, Garden Area, Lawn
$795,000
WELCOME to this IMMACULATE BUNGALOW which has 2502 Sq Ft of Developed Living Space, 3 Bedrooms, 3 Bathrooms (incl/4 pc EN-SUITE), 2 DECKS, a 28’0” X 13’2” PARKING PAD (30 amp Gravel), an OVERSIZED DETACHED DOUBLE GARAGE, + a SHED on a MASSIVE 6210 Sq Ft CORNER LOT in the FRIENDLY INNER-CITY Community of MAYLAND HEIGHTS!!! This BEAUTIFUL HOME has AMAZING CURB APPEAL w/MANICURED Lawn, MATURE Trees, + Low-Maintenance Landscaping. Front Porch is INVITING which gives you a taste for the LUXURY UPGRADES inside as you enter into the Foyer that has 9’10” VAULTED CEILINGS, Tiled Flooring, + NEUTRAL Tones throughout this OPEN CONCEPT Floor plan. The Living Room + Family Room share a GORGEOUS Floor-to-Ceiling 2-way Gas FIREPLACE (6 color settings) w/SLATE STONE surround, + Wrap-Around CEDAR WOOD Mantles for a COZY feel to the spaces. The HUGE PELLA Windows (BUILT-IN Blinds) allow in NATURAL LIGHT making these rooms look even more SPACIOUS, + the Engineered HARDWOOD Flooring ties these areas together. DESIGNER Tiled areas around the Fireplace, + French Doors (lead out to the Deck in the Backyard) in the Kitchen/Dining area. A table for DINING together w/FAMILY, + FRIENDS makes ENTERTAINING w/LOVED ones special as you share LAUGHTER, + make MEMORIES or have a Romantic Candlelit Dinner. The ‘HEART of the HOME’ is the Kitchen that has a Skylight, CUSTOM WOOD Cabinetry, Travertine Backsplash, BUILT-IN SS Appliances w/BOSCH Dishwasher, + WOLF Custom Hood Fan, Dual Sinks w/Garburator, LARGE BUILT-IN Pantry, + EXTRA STORAGE/Counter space for Meal Prep, GRANITE Countertops incl/BREAKFAST BAR ISLAND for those On-The-Go Meals. The 4 pc Bath w/SOAKER Tub for RELAXING at the end of the day, a 2nd Good-Sized Bedroom (or an OFFICE), + the Primary Bedroom w/CUSTOM BUILT-IN Dresser, + Closets. The 4 pc EN-SUITE incl/HEATED Travertine Tiled Double Shower/Flooring, + Water Closet. The WOOD/METAL Railings lead down to the Full Basement w/CORK Flooring. There is a 3rd LARGE Bedroom, a 24’0” X 13’ 9” Recreation Room which is GREAT for those Game Nights, + a 3 pc Bathroom w/Standing Shower. Family Room is CONVENIENT for watching Movies incl/Wet Bar area w/Sink, + Bar Fridge making snacking easy for clean-up after. The Utility Room has a Refrigerator, HE Furnace, + a Gas Water Heater. Laundry Room has a BUILT-IN Washer/Dryer incl/CUSTOM Cabinets/Countertops, + a sink. The WEST-facing Backyard has a PRIVACY Screen, 2 TREC Decks for Dining outside, + LOUNGING as you ENJOY the Outdoors in this OASIS. It has an area for a Firepit where you can gaze up at the stars while singing campfire songs, a Garden w/Pergola, + Grass for Children or Pets to play on. This HOME has so many UPGRADES that they are included in the Supplement portion of this Listing. The Community has many EVENTS w/CROSSROADS ASSOC. Close to GREEN SPACES, PARKS, PLAYGROUNDS, SCHOOLS, PATHWAYS, Transit, + Major Routes incl/Deerfoot, + Barlow Trails. Quick access to Calgary Zoo, Telus Spark, + Downtown. BOOK a showing TODAY!!! (id:41531)
Property Details
|
MLS® Number
|
A2156109 |
|
Property Type
|
Single Family |
|
Community Name
|
Mayland Heights |
|
Amenities Near By
|
Park, Playground, Schools, Shopping |
|
Features
|
Back Lane, Wet Bar |
|
Parking Space Total
|
2 |
|
Plan
|
1230jk |
|
Structure
|
Shed, Deck, Porch, Porch, Porch |
Building
|
Bathroom Total
|
3 |
|
Bedrooms Above Ground
|
2 |
|
Bedrooms Below Ground
|
1 |
|
Bedrooms Total
|
3 |
|
Appliances
|
Washer, Refrigerator, Dishwasher, Stove, Dryer, Microwave, Garburator, Hood Fan, Window Coverings, Garage Door Opener |
|
Architectural Style
|
Bungalow |
|
Basement Development
|
Finished |
|
Basement Type
|
Full (finished) |
|
Constructed Date
|
1962 |
|
Construction Style Attachment
|
Detached |
|
Cooling Type
|
None |
|
Exterior Finish
|
Stone, Stucco |
|
Fire Protection
|
Smoke Detectors |
|
Fireplace Present
|
Yes |
|
Fireplace Total
|
1 |
|
Flooring Type
|
Carpeted, Cork, Hardwood, Linoleum, Tile |
|
Foundation Type
|
Poured Concrete |
|
Heating Fuel
|
Natural Gas |
|
Heating Type
|
Forced Air, In Floor Heating |
|
Stories Total
|
1 |
|
Size Interior
|
1404.15 Sqft |
|
Total Finished Area
|
1404.15 Sqft |
|
Type
|
House |
Parking
|
Detached Garage
|
2 |
|
Oversize
|
|
|
Parking Pad
|
|
|
R V
|
|
Land
|
Acreage
|
No |
|
Fence Type
|
Fence |
|
Land Amenities
|
Park, Playground, Schools, Shopping |
|
Landscape Features
|
Fruit Trees, Garden Area, Lawn |
|
Size Depth
|
30.73 M |
|
Size Frontage
|
15.66 M |
|
Size Irregular
|
6210.78 |
|
Size Total
|
6210.78 Sqft|4,051 - 7,250 Sqft |
|
Size Total Text
|
6210.78 Sqft|4,051 - 7,250 Sqft |
|
Zoning Description
|
R-c1 |
Rooms
| Level |
Type |
Length |
Width |
Dimensions |
|
Basement |
Family Room |
|
|
14.50 Ft x 10.92 Ft |
|
Basement |
Recreational, Games Room |
|
|
24.00 Ft x 13.75 Ft |
|
Basement |
Bedroom |
|
|
11.58 Ft x 11.00 Ft |
|
Basement |
Other |
|
|
5.00 Ft x 2.08 Ft |
|
Basement |
Storage |
|
|
15.50 Ft x 7.00 Ft |
|
Basement |
Laundry Room |
|
|
8.33 Ft x 6.67 Ft |
|
Basement |
3pc Bathroom |
|
|
7.00 Ft x 5.67 Ft |
|
Basement |
Furnace |
|
|
11.25 Ft x 6.58 Ft |
|
Main Level |
Living Room |
|
|
19.00 Ft x 11.42 Ft |
|
Main Level |
Family Room |
|
|
14.75 Ft x 14.67 Ft |
|
Main Level |
Kitchen |
|
|
16.83 Ft x 9.25 Ft |
|
Main Level |
Dining Room |
|
|
10.42 Ft x 9.75 Ft |
|
Main Level |
Primary Bedroom |
|
|
12.58 Ft x 11.08 Ft |
|
Main Level |
4pc Bathroom |
|
|
8.33 Ft x 8.00 Ft |
|
Main Level |
Bedroom |
|
|
11.58 Ft x 9.42 Ft |
|
Main Level |
Foyer |
|
|
6.00 Ft x 5.42 Ft |
|
Main Level |
4pc Bathroom |
|
|
8.17 Ft x 4.92 Ft |
Utilities
|
Cable
|
Connected |
|
Electricity
|
Connected |
|
Natural Gas
|
Connected |
|
Telephone
|
Connected |
|
Sewer
|
Connected |
|
Water
|
Connected |
https://www.realtor.ca/real-estate/27410184/831-millar-road-ne-calgary-mayland-heights















