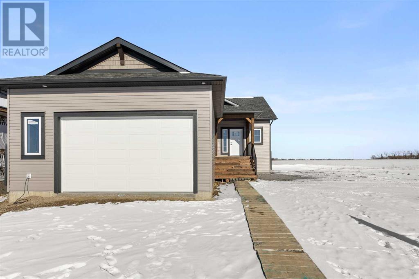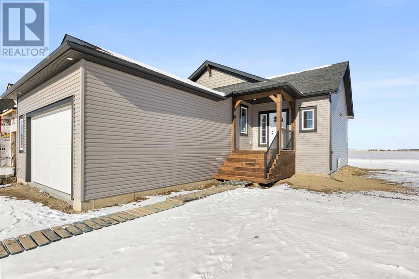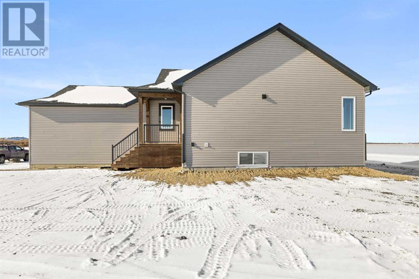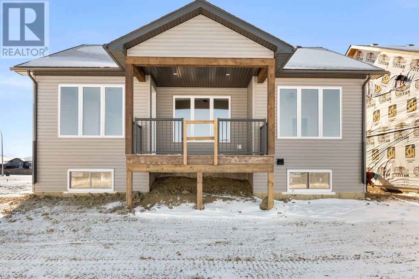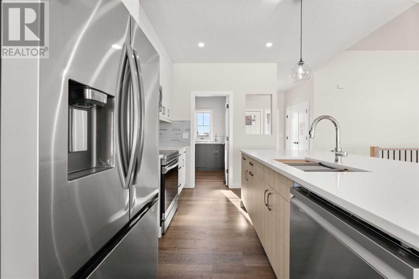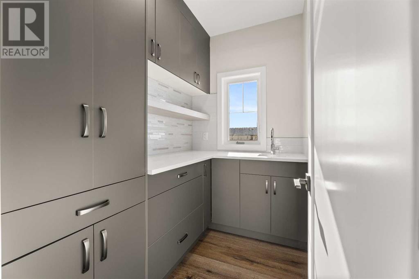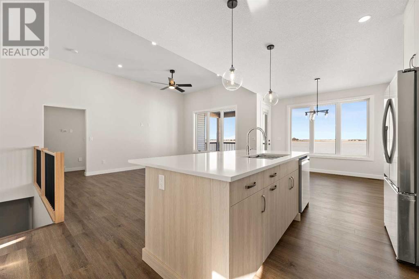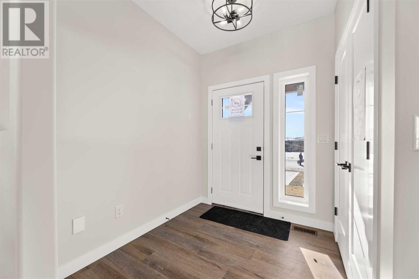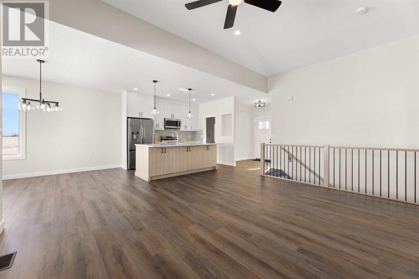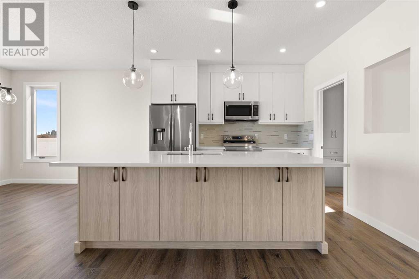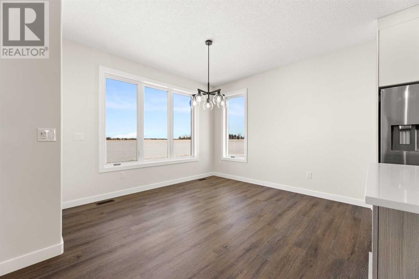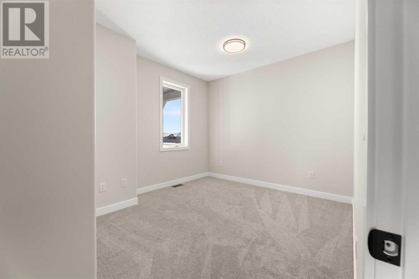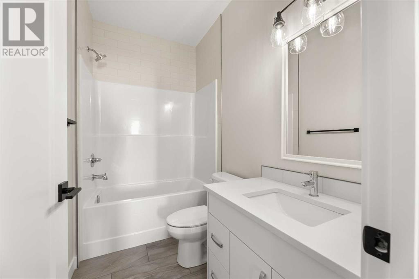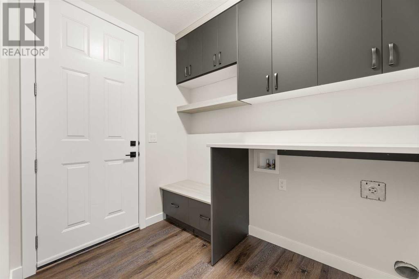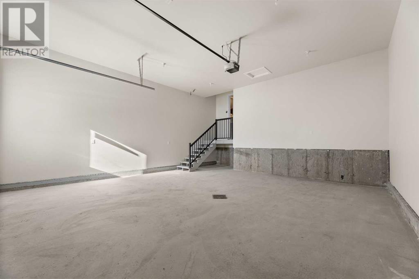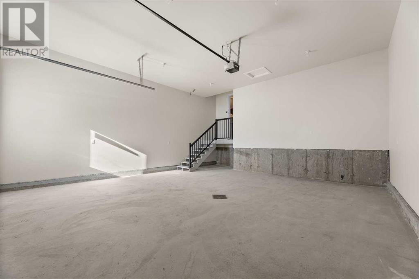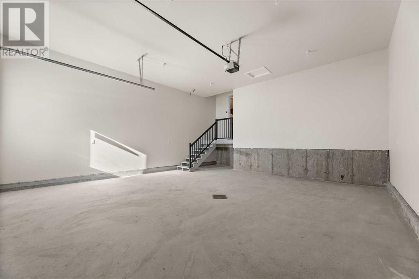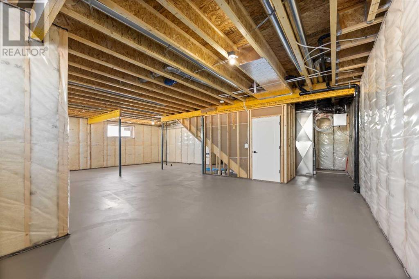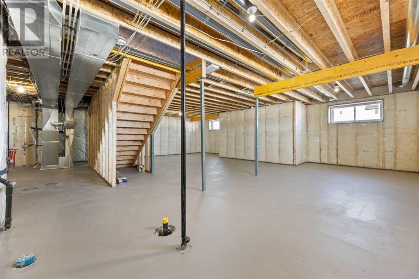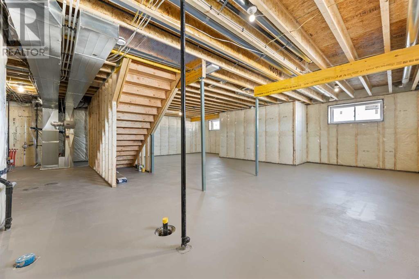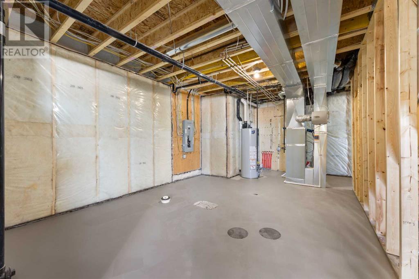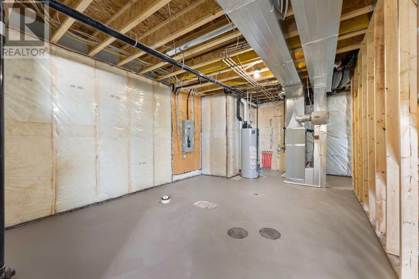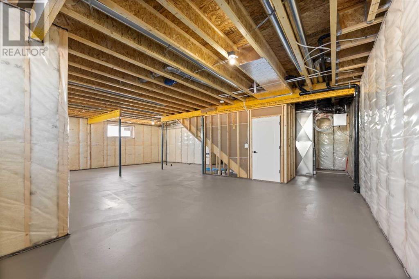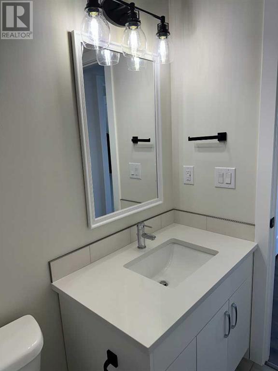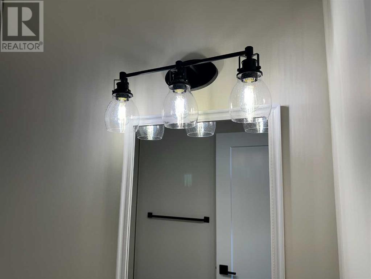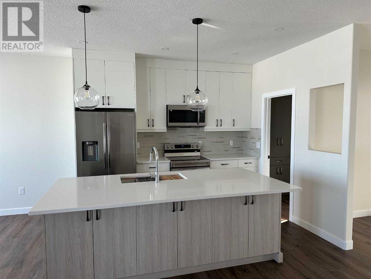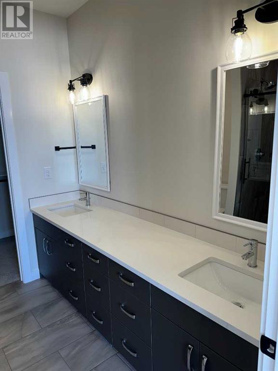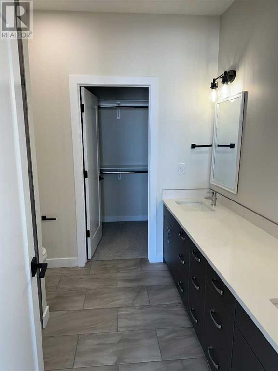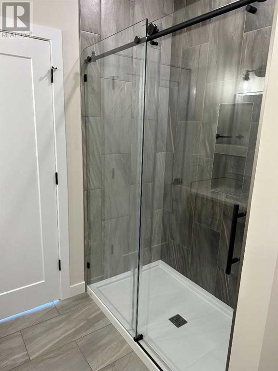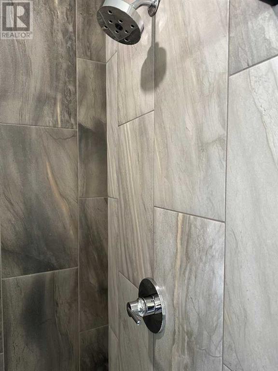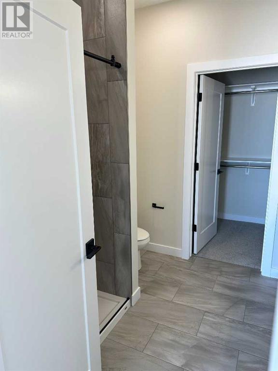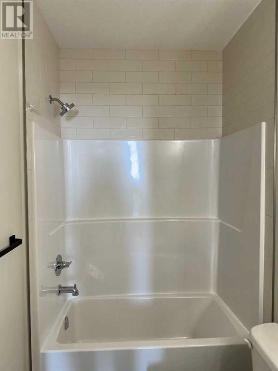2 Bedroom
2 Bathroom
1342 sqft
Bungalow
Fireplace
None
Forced Air, In Floor Heating
$589,900
This brand-new detached home offers a welcoming atmosphere from the moment you arrive, featuring a spacious driveway for convenient parking. As you enter, a foyer with a closet provides practical storage, leading seamlessly into an open layout encompassing the kitchen, dining, and living areas. The interior is bathed in natural light, complemented by beautiful lighting fixtures throughout. The kitchen boasts modern amenities, including a large island with quartz countertops, a sizeable walk in pantry with ample storage and an extra sink. Step outside to the covered deck, complete with a gas hook-up for your barbecue, making it an ideal space for outdoor entertaining.The main floor hosts a master bedroom complete with a 4-piece ensuite and a walk-in closet, offering a comfortable retreat. Another bedroom and a 4-piece bathroom provide flexibility and convenience. The laundry room, conveniently located on the main floor, connects to the 2-car garage, which is roughed in for gas overhead heat. The expansive, unfinished basement with high ceilings is roughed in for floor heating, providing potential for additional living space or customization to suit your needs.The front yard will be thoughtfully landscaped with sod and a tree, adding to the overall curb appeal of this beautiful home. (id:41531)
Property Details
|
MLS® Number
|
A2108355 |
|
Property Type
|
Single Family |
|
Amenities Near By
|
Park, Playground |
|
Features
|
Gas Bbq Hookup |
|
Parking Space Total
|
4 |
|
Plan
|
2310354 |
|
Structure
|
Deck |
Building
|
Bathroom Total
|
2 |
|
Bedrooms Above Ground
|
2 |
|
Bedrooms Total
|
2 |
|
Age
|
New Building |
|
Appliances
|
Refrigerator, Dishwasher, Stove, Garage Door Opener |
|
Architectural Style
|
Bungalow |
|
Basement Development
|
Unfinished |
|
Basement Type
|
Full (unfinished) |
|
Construction Style Attachment
|
Detached |
|
Cooling Type
|
None |
|
Exterior Finish
|
Vinyl Siding, Wood Siding |
|
Fireplace Present
|
Yes |
|
Fireplace Total
|
1 |
|
Flooring Type
|
Carpeted, Ceramic Tile, Vinyl Plank |
|
Foundation Type
|
Poured Concrete |
|
Heating Type
|
Forced Air, In Floor Heating |
|
Stories Total
|
1 |
|
Size Interior
|
1342 Sqft |
|
Total Finished Area
|
1342 Sqft |
|
Type
|
House |
Parking
Land
|
Acreage
|
No |
|
Fence Type
|
Not Fenced |
|
Land Amenities
|
Park, Playground |
|
Size Depth
|
38.65 M |
|
Size Frontage
|
6.58 M |
|
Size Irregular
|
7152.00 |
|
Size Total
|
7152 Sqft|4,051 - 7,250 Sqft |
|
Size Total Text
|
7152 Sqft|4,051 - 7,250 Sqft |
|
Zoning Description
|
R1 |
Rooms
| Level |
Type |
Length |
Width |
Dimensions |
|
Main Level |
Pantry |
|
|
5.42 Ft x 7.58 Ft |
|
Main Level |
Primary Bedroom |
|
|
12.42 Ft x 12.00 Ft |
|
Main Level |
4pc Bathroom |
|
|
8.00 Ft x 8.50 Ft |
|
Main Level |
Bedroom |
|
|
12.33 Ft x 9.25 Ft |
|
Main Level |
Laundry Room |
|
|
8.67 Ft x 6.50 Ft |
|
Main Level |
4pc Bathroom |
|
|
5.00 Ft x 8.42 Ft |
|
Main Level |
Other |
|
|
12.00 Ft x 23.00 Ft |
|
Main Level |
Living Room |
|
|
12.50 Ft x 16.33 Ft |
|
Main Level |
Other |
|
|
4.75 Ft x 8.67 Ft |
https://www.realtor.ca/real-estate/26526048/83-vincent-crescent-olds
