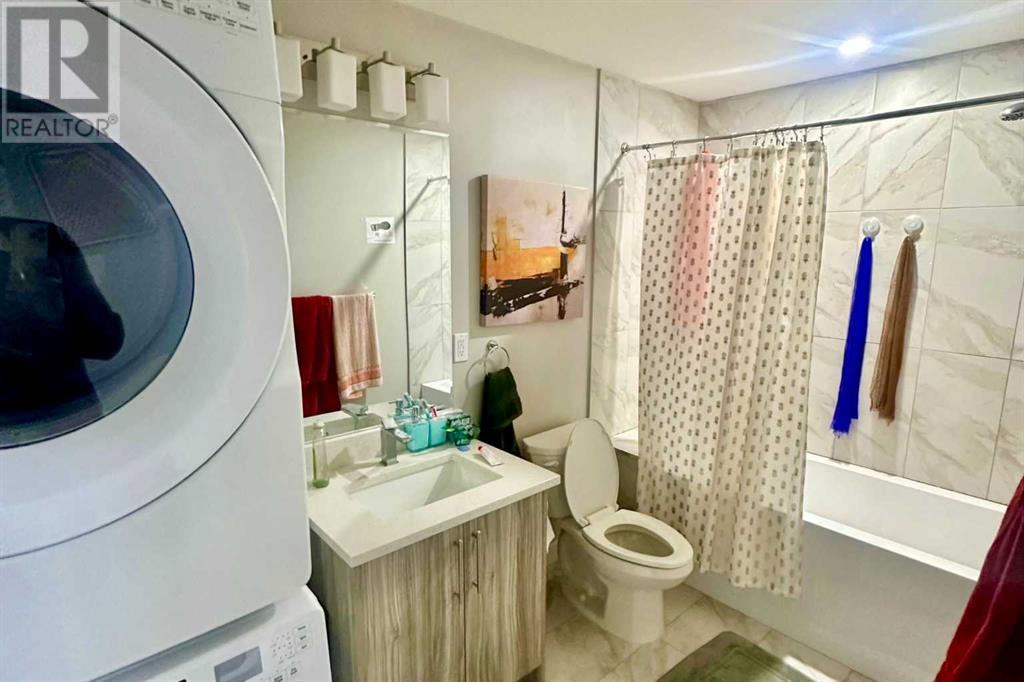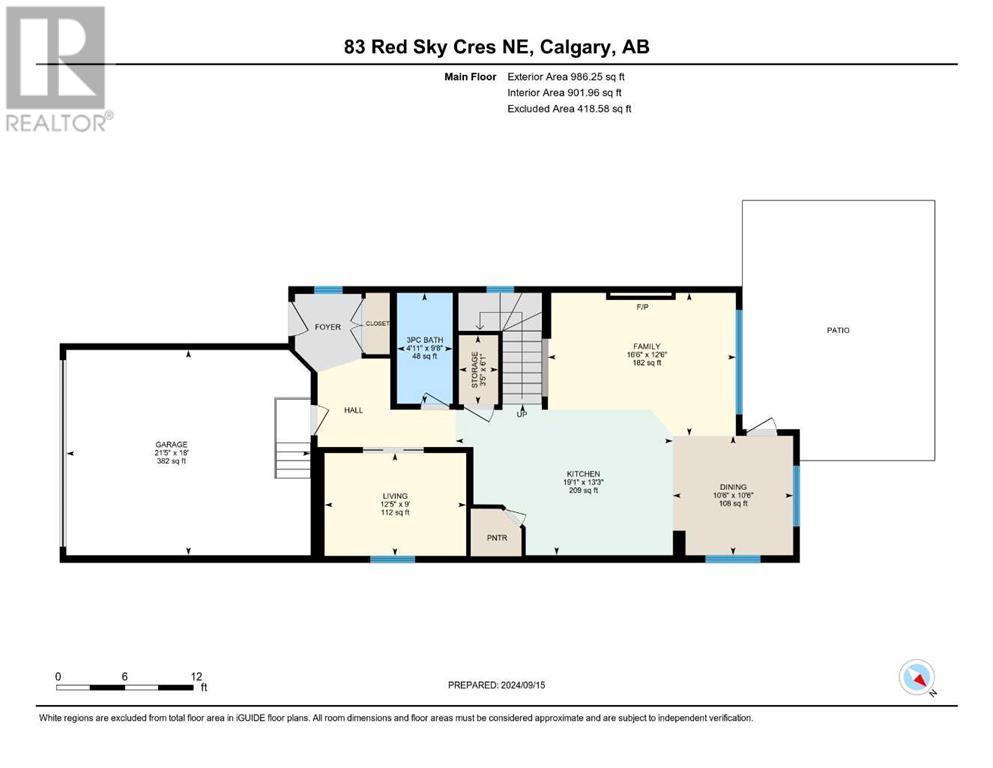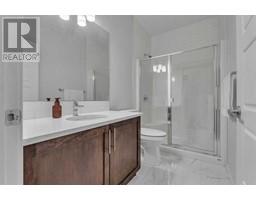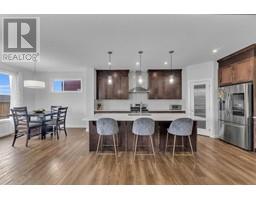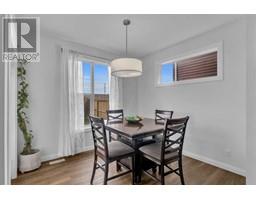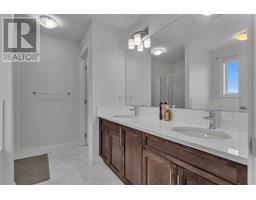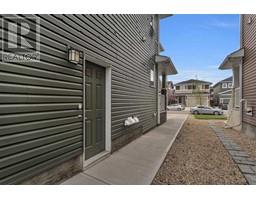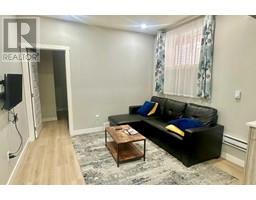6 Bedroom
4 Bathroom
2316 sqft
Fireplace
Central Air Conditioning
Central Heating, Other
Landscaped, Lawn
$849,990
Welcome to 83 Red Sky Cres, Built in 2022 only 2 years old, 3215 Square feet of Developed Space, Conventional Lot, Beautiful Layout of 4+2 bedroom + Bonus room + Flex room & 4 Full Bathroom, located in Convenient Location of Redstone Community, Less than 15 minutes drive to Calgary International Airport & CrossIron Mills Shopping Mall. Main Floor offers a Beautiful Layout includes Flex room, Full Bathroom with Standing Shower, Stained Kitchen Cabinets with Quarts Island, Gas Stove, Pantry, Large Family Room with electric Fireplace & Bright Dining Room with Easy access to Backyard. Upper level Designed very well offers 4 bedrooms & Large Bonus room with plenty of windows to bring Natural light. Master bedroom offers Beautiful open views at back, leave your curtains open, no Neighbors at back, master bathroom offers Soaker Tub, Double Sink, standing shower & separate toilet room, You will find another one of bedroom is also attached with full bathroom, plenty of Storage space in Laundry room for your cloths, This Home will offer Mortgage Help by renting out 2 Bedroom Legal Suite basement which can be easily rent out around $1500 monthly. Extended Concrete Driveway offers plenty of car-parking, concrete Side walk & backyard concrete work, Central Air-Conditioning to keep the house cool in Summer Months, Double car Garage offers lots of Custom built Shelving for Storages, Great property for Growing Family & investors, Price aggressively, Book your showing Today. (id:41531)
Property Details
|
MLS® Number
|
A2166000 |
|
Property Type
|
Single Family |
|
Community Name
|
Redstone |
|
Amenities Near By
|
Park, Playground, Schools, Shopping |
|
Features
|
Other, No Animal Home, No Smoking Home |
|
Parking Space Total
|
4 |
|
Plan
|
1910079 |
|
Structure
|
See Remarks |
Building
|
Bathroom Total
|
4 |
|
Bedrooms Above Ground
|
4 |
|
Bedrooms Below Ground
|
2 |
|
Bedrooms Total
|
6 |
|
Amenities
|
Other |
|
Appliances
|
Refrigerator, Gas Stove(s), Dishwasher, Stove, Microwave, Window Coverings, Garage Door Opener, Washer/dryer Stack-up |
|
Basement Type
|
See Remarks |
|
Constructed Date
|
2022 |
|
Construction Material
|
Wood Frame |
|
Construction Style Attachment
|
Detached |
|
Cooling Type
|
Central Air Conditioning |
|
Exterior Finish
|
Vinyl Siding |
|
Fireplace Present
|
Yes |
|
Fireplace Total
|
1 |
|
Flooring Type
|
Tile, Vinyl |
|
Foundation Type
|
Poured Concrete |
|
Heating Type
|
Central Heating, Other |
|
Stories Total
|
2 |
|
Size Interior
|
2316 Sqft |
|
Total Finished Area
|
2316 Sqft |
|
Type
|
House |
Parking
Land
|
Acreage
|
No |
|
Fence Type
|
Fence |
|
Land Amenities
|
Park, Playground, Schools, Shopping |
|
Landscape Features
|
Landscaped, Lawn |
|
Size Depth
|
34.56 M |
|
Size Frontage
|
11 M |
|
Size Irregular
|
4068.00 |
|
Size Total
|
4068 Sqft|4,051 - 7,250 Sqft |
|
Size Total Text
|
4068 Sqft|4,051 - 7,250 Sqft |
|
Zoning Description
|
R1 |
Rooms
| Level |
Type |
Length |
Width |
Dimensions |
|
Second Level |
4pc Bathroom |
|
|
8.33 Ft x 4.92 Ft |
|
Second Level |
5pc Bathroom |
|
|
10.08 Ft x 12.75 Ft |
|
Second Level |
Bedroom |
|
|
10.00 Ft x 10.00 Ft |
|
Second Level |
Bedroom |
|
|
10.08 Ft x 10.00 Ft |
|
Second Level |
Bedroom |
|
|
12.08 Ft x 13.08 Ft |
|
Second Level |
Primary Bedroom |
|
|
12.67 Ft x 16.58 Ft |
|
Second Level |
Laundry Room |
|
|
5.58 Ft x 10.33 Ft |
|
Second Level |
Bonus Room |
|
|
12.67 Ft x 14.00 Ft |
|
Second Level |
Other |
|
|
6.58 Ft x 7.75 Ft |
|
Basement |
Bedroom |
|
|
11.67 Ft x 10.25 Ft |
|
Basement |
Bedroom |
|
|
10.08 Ft x 11.00 Ft |
|
Basement |
Other |
|
|
16.83 Ft x 11.00 Ft |
|
Basement |
4pc Bathroom |
|
|
13.25 Ft x 6.00 Ft |
|
Basement |
Furnace |
|
|
12.83 Ft x 6.75 Ft |
|
Main Level |
3pc Bathroom |
|
|
9.67 Ft x 4.92 Ft |
|
Main Level |
Dining Room |
|
|
10.50 Ft x 10.50 Ft |
|
Main Level |
Family Room |
|
|
12.50 Ft x 16.50 Ft |
|
Main Level |
Kitchen |
|
|
13.25 Ft x 19.08 Ft |
|
Main Level |
Living Room |
|
|
9.00 Ft x 12.42 Ft |
|
Main Level |
Storage |
|
|
3.42 Ft x 6.08 Ft |
https://www.realtor.ca/real-estate/27417794/83-red-sky-crescent-calgary-redstone








































