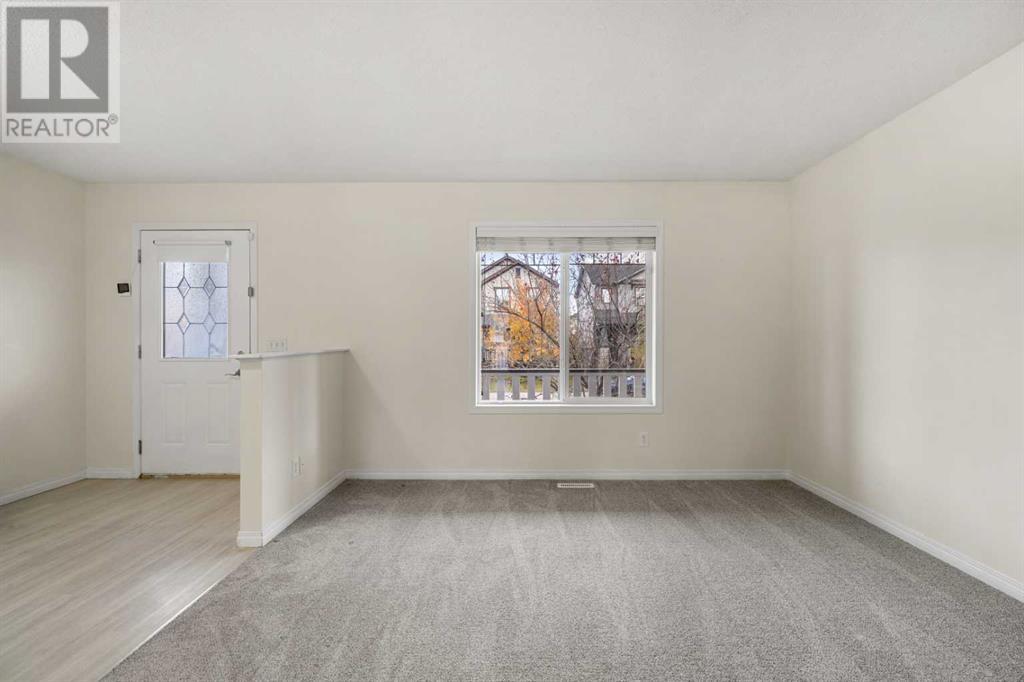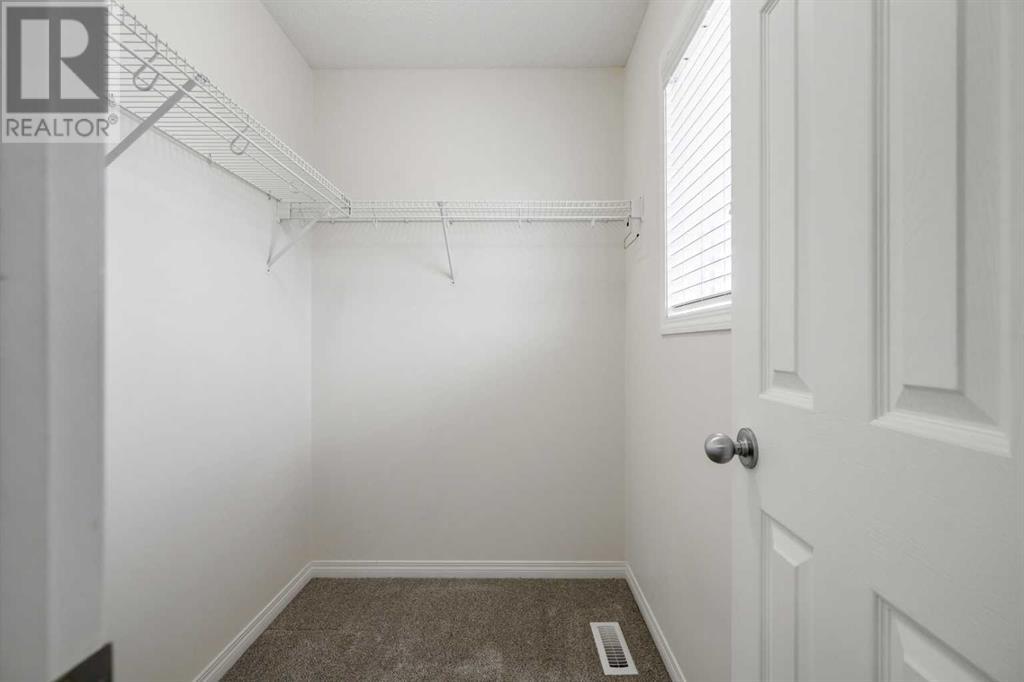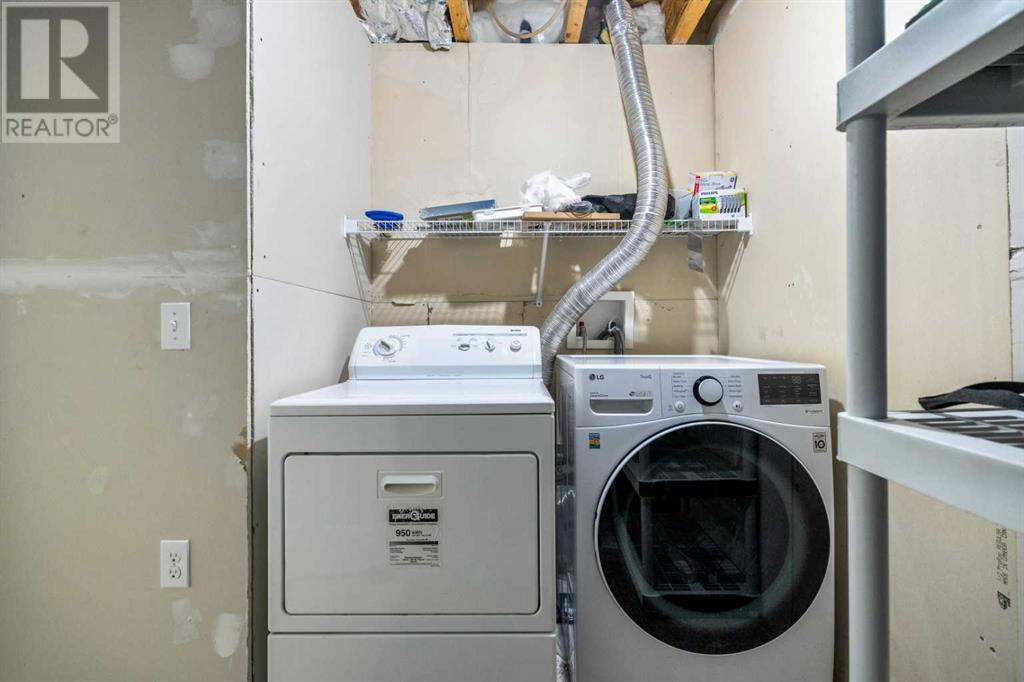Calgary Real Estate Agency
83 Bridlecrest Manor Sw Calgary, Alberta T2Y 4Y3
$549,900
OPEN HOUSE Sunday, November 2nd from 11-1 PM! Introducing 83 Bridlecrest Manor SW, a fully developed 4 bedroom and 3.5 Baths home with over 1,700 square feet of living space in the desirable Bridlewood - One of Calgary’s most Sought-After Communities! This bright home has an excellent floor plan with a cozy corner gas fireplace and big windows. The kitchen has stainless steel appliances, a pantry, and a separate dining area. Upstairs, you will find a large primary bedroom with a walk-in closet and a 3-piece ensuite. Another 2 bedrooms and a 4-piece bath complete the 2nd floor. The fully developed basement has a large 4th bedroom, a 3-piece bath and a rec room/gym and games room area to be utilized as you see fit. The washing machine was purchased in 2022. The roof was replaced in 2021. The backyard is fully fenced and features an incredible deck perfect for enjoying time outside. You’re just minutes from Spruce Meadows, top-rated Schools, Local Parks, and all Essential Amenities. With easy access to Stoney Trail, weekend getaways to the mountains are effortless. Check out the 3D tour and book a showing today. (id:41531)
Open House
This property has open houses!
11:00 am
Ends at:1:00 pm
Property Details
| MLS® Number | A2173485 |
| Property Type | Single Family |
| Community Name | Bridlewood |
| Amenities Near By | Park, Playground, Schools, Shopping |
| Features | Back Lane, No Animal Home, No Smoking Home |
| Parking Space Total | 2 |
| Plan | 0411469 |
| Structure | Deck |
Building
| Bathroom Total | 4 |
| Bedrooms Above Ground | 3 |
| Bedrooms Below Ground | 1 |
| Bedrooms Total | 4 |
| Appliances | Washer, Refrigerator, Dishwasher, Stove, Dryer, Microwave, Hood Fan, Window Coverings |
| Basement Development | Finished |
| Basement Type | Full (finished) |
| Constructed Date | 2006 |
| Construction Material | Wood Frame |
| Construction Style Attachment | Detached |
| Cooling Type | None |
| Exterior Finish | Vinyl Siding |
| Fireplace Present | Yes |
| Fireplace Total | 1 |
| Flooring Type | Ceramic Tile, Laminate |
| Foundation Type | Poured Concrete |
| Half Bath Total | 1 |
| Heating Fuel | Natural Gas |
| Heating Type | Forced Air |
| Stories Total | 2 |
| Size Interior | 1203.85 Sqft |
| Total Finished Area | 1203.85 Sqft |
| Type | House |
Parking
| Other |
Land
| Acreage | No |
| Fence Type | Fence |
| Land Amenities | Park, Playground, Schools, Shopping |
| Size Depth | 32.99 M |
| Size Frontage | 9.95 M |
| Size Irregular | 328.00 |
| Size Total | 328 M2|0-4,050 Sqft |
| Size Total Text | 328 M2|0-4,050 Sqft |
| Zoning Description | R-g |
Rooms
| Level | Type | Length | Width | Dimensions |
|---|---|---|---|---|
| Second Level | 3pc Bathroom | 1.98 M x 1.51 M | ||
| Second Level | 4pc Bathroom | 2.39 M x 1.48 M | ||
| Second Level | Bedroom | 2.87 M x 2.82 M | ||
| Second Level | Bedroom | 2.78 M x 3.12 M | ||
| Second Level | Primary Bedroom | 3.65 M x 3.16 M | ||
| Basement | 4pc Bathroom | 1.51 M x 2.19 M | ||
| Basement | Bedroom | 3.00 M x 3.09 M | ||
| Basement | Recreational, Games Room | 5.40 M x 5.21 M | ||
| Basement | Furnace | 2.26 M x 3.14 M | ||
| Main Level | 2pc Bathroom | 2.05 M x 1.59 M | ||
| Main Level | Dining Room | 3.19 M x 2.64 M | ||
| Main Level | Foyer | 2.15 M x 3.15 M | ||
| Main Level | Kitchen | 3.56 M x 3.32 M | ||
| Main Level | Living Room | 3.59 M x 4.24 M |
https://www.realtor.ca/real-estate/27555053/83-bridlecrest-manor-sw-calgary-bridlewood
Interested?
Contact us for more information
























































































