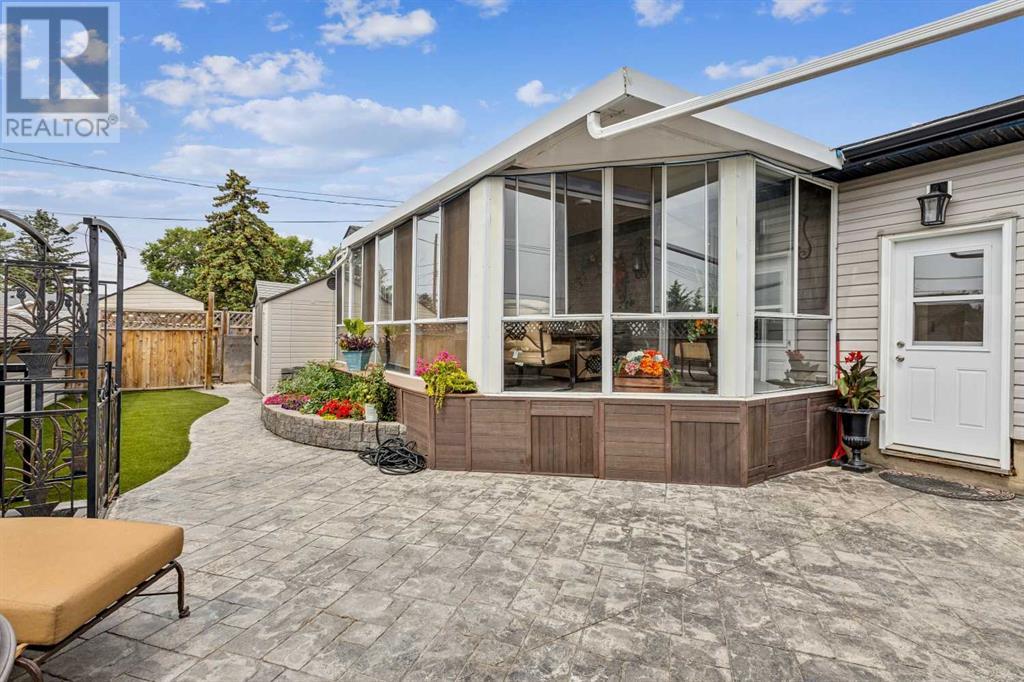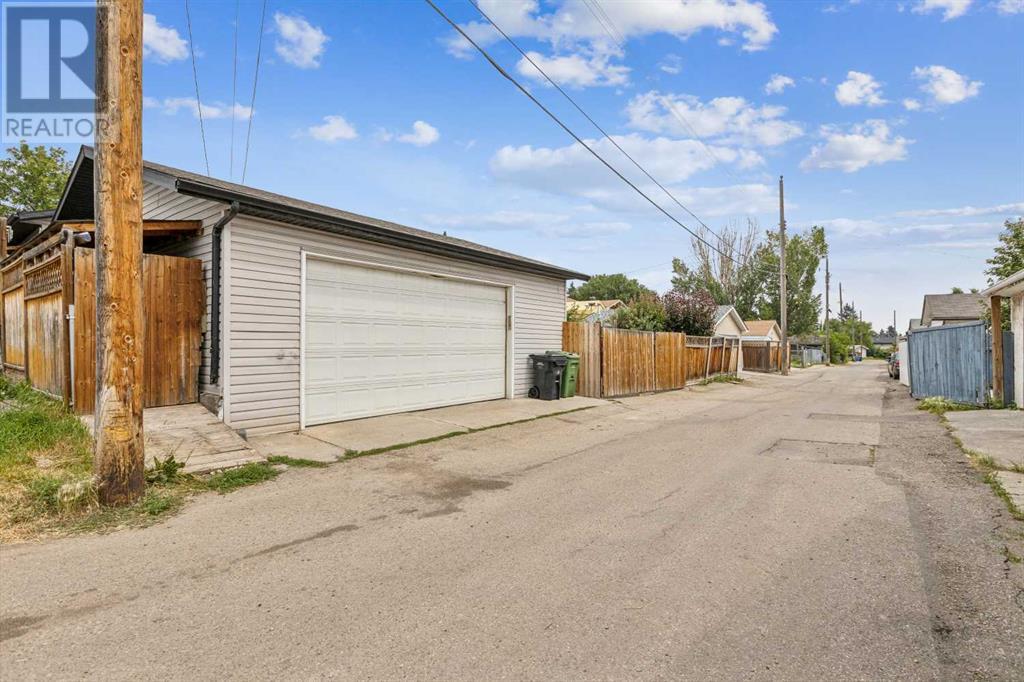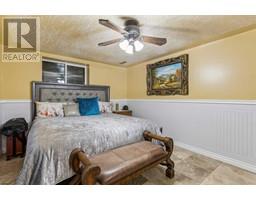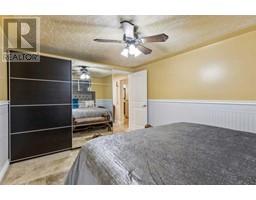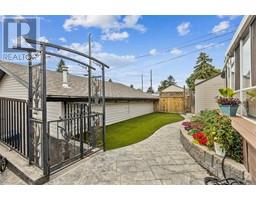4 Bedroom
3 Bathroom
1112.92 sqft
Bungalow
None
Forced Air
Landscaped, Lawn
$718,800
WOW, You will be very impressed with this stunning bungalow that is fully developed with separate entrance to the lower level. Features of the main level include; three good sized bedrooms with a three piece En suite primary,four piece main bathroom, Beautiful south facing sun room, large granite island and counter tops, all stainless steel appliances up and down,very open and bright , neutral decor with beautiful travertine inlaid tile flooring. The lower level is just as beautiful as the upper level witch features a full kitchen with granite island and counter tops, four piece bath, large bedroom & possible second bedroom,tile floors,laundry room and plenty of storage. The South private back yard features ; artificial turf, lovely flower bed, lots of room for your patio furniture, 25 x25 oversized garage,heated, 220 power , garage door opener, shed and lots of RV PARKING AND PAVED BACK LANE. Great quite location and much more. Shows 12 out of 10. You will not be disappointed. Please call for a private viewing. Have a great day. (id:41531)
Property Details
|
MLS® Number
|
A2153561 |
|
Property Type
|
Single Family |
|
Community Name
|
Albert Park/Radisson Heights |
|
Amenities Near By
|
Playground, Schools, Shopping |
|
Features
|
Treed, See Remarks, Back Lane |
|
Parking Space Total
|
4 |
|
Plan
|
3689jk |
|
Structure
|
See Remarks |
Building
|
Bathroom Total
|
3 |
|
Bedrooms Above Ground
|
3 |
|
Bedrooms Below Ground
|
1 |
|
Bedrooms Total
|
4 |
|
Appliances
|
Washer, Refrigerator, Cooktop - Electric, Dishwasher, Range, Dryer, Garburator, Hood Fan, See Remarks, Window Coverings, Garage Door Opener |
|
Architectural Style
|
Bungalow |
|
Basement Development
|
Finished |
|
Basement Features
|
Separate Entrance, Suite |
|
Basement Type
|
Full (finished) |
|
Constructed Date
|
1965 |
|
Construction Style Attachment
|
Detached |
|
Cooling Type
|
None |
|
Exterior Finish
|
Vinyl Siding |
|
Fireplace Present
|
No |
|
Flooring Type
|
Ceramic Tile, Other |
|
Foundation Type
|
Poured Concrete |
|
Heating Type
|
Forced Air |
|
Stories Total
|
1 |
|
Size Interior
|
1112.92 Sqft |
|
Total Finished Area
|
1112.92 Sqft |
|
Type
|
House |
Parking
|
Detached Garage
|
2 |
|
Garage
|
|
|
Heated Garage
|
|
|
Oversize
|
|
|
R V
|
|
|
See Remarks
|
|
Land
|
Acreage
|
No |
|
Fence Type
|
Fence |
|
Land Amenities
|
Playground, Schools, Shopping |
|
Landscape Features
|
Landscaped, Lawn |
|
Size Depth
|
31.99 M |
|
Size Frontage
|
15.24 M |
|
Size Irregular
|
486.00 |
|
Size Total
|
486 M2|4,051 - 7,250 Sqft |
|
Size Total Text
|
486 M2|4,051 - 7,250 Sqft |
|
Zoning Description
|
R-c1 |
Rooms
| Level |
Type |
Length |
Width |
Dimensions |
|
Basement |
Laundry Room |
|
|
10.70 M x 7.90 M |
|
Basement |
Kitchen |
|
|
3.89 M x 2.95 M |
|
Basement |
Living Room |
|
|
4.83 M x 3.28 M |
|
Basement |
Bedroom |
|
|
4.24 M x 3.23 M |
|
Basement |
4pc Bathroom |
|
|
2.44 M x 1.50 M |
|
Basement |
Other |
|
|
7.75 M x 3.33 M |
|
Main Level |
Eat In Kitchen |
|
|
4.95 M x 3.66 M |
|
Main Level |
Living Room |
|
|
5.08 M x 4.52 M |
|
Main Level |
Sunroom |
|
|
4.90 M x 3.00 M |
|
Main Level |
Primary Bedroom |
|
|
3.66 M x 3.66 M |
|
Main Level |
Bedroom |
|
|
3.78 M x 3.30 M |
|
Main Level |
Bedroom |
|
|
3.30 M x 3.12 M |
|
Main Level |
4pc Bathroom |
|
|
2.59 M x 1.50 M |
|
Main Level |
3pc Bathroom |
|
|
2.54 M x 2.03 M |
https://www.realtor.ca/real-estate/27234101/827-raynard-crescent-se-calgary-albert-parkradisson-heights






































